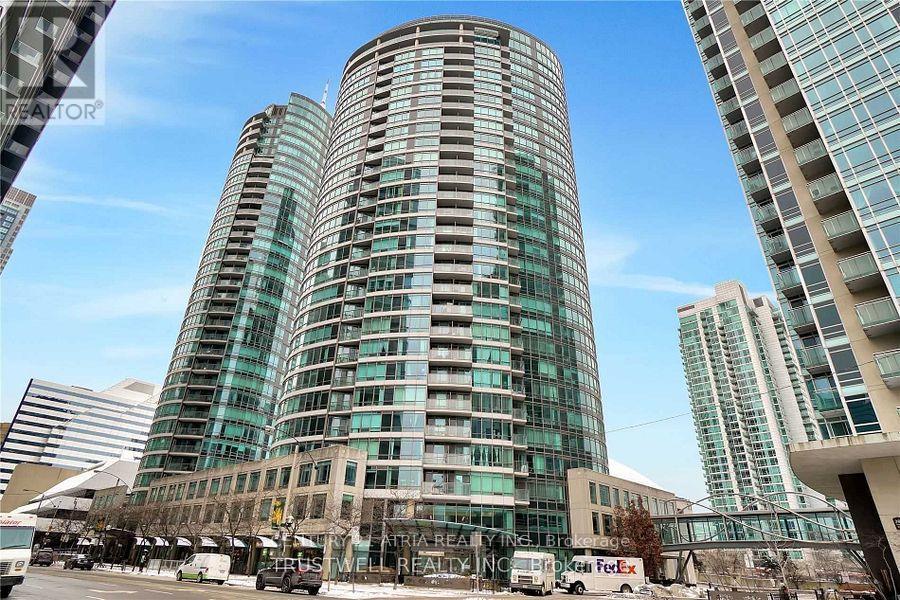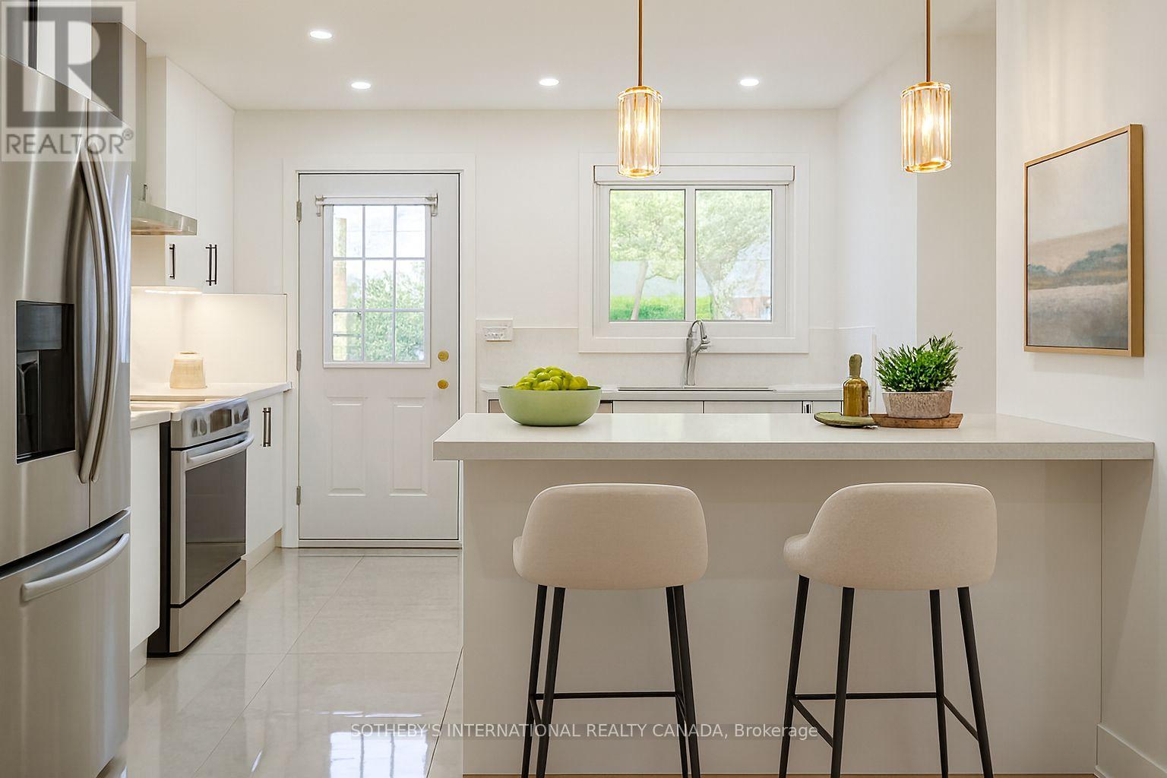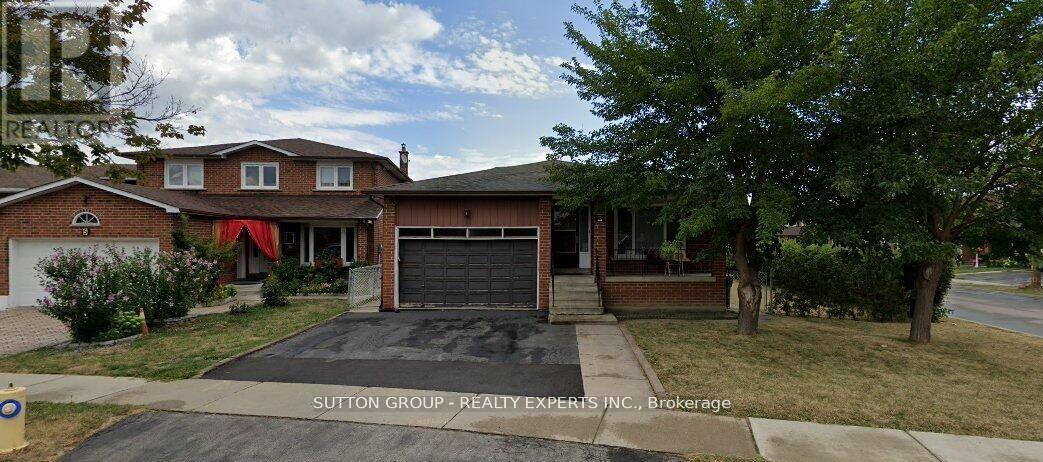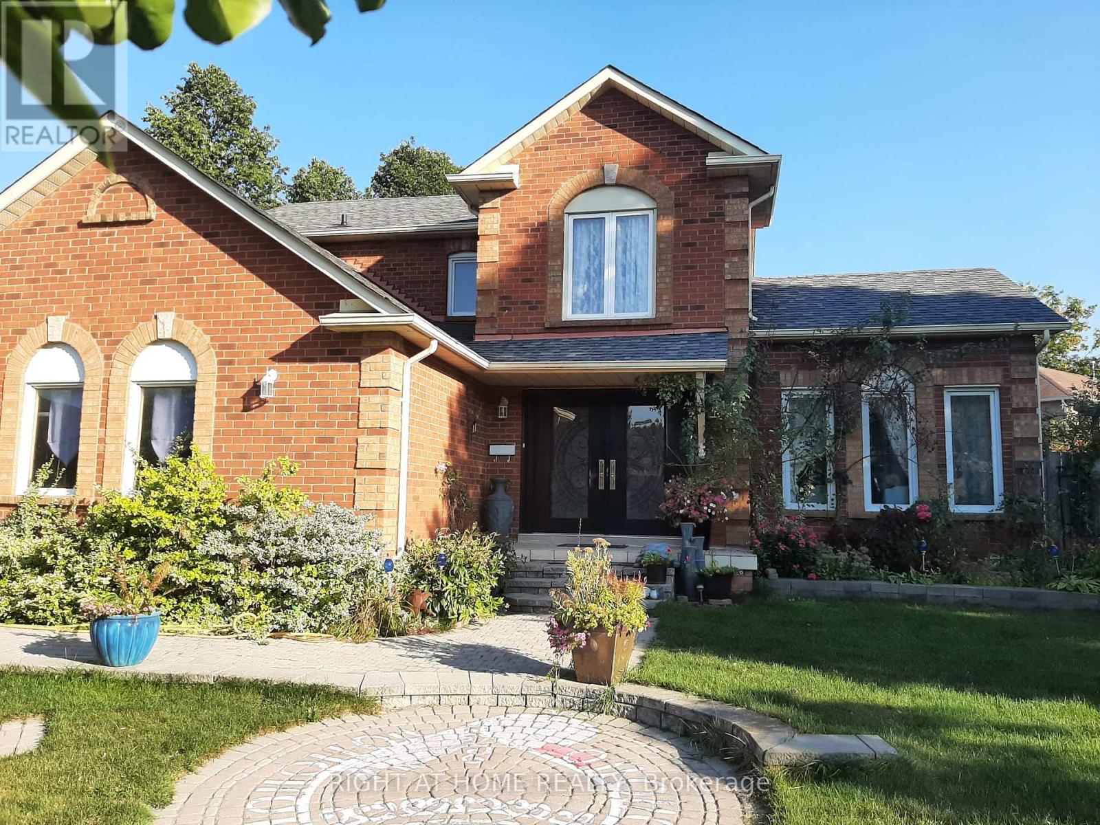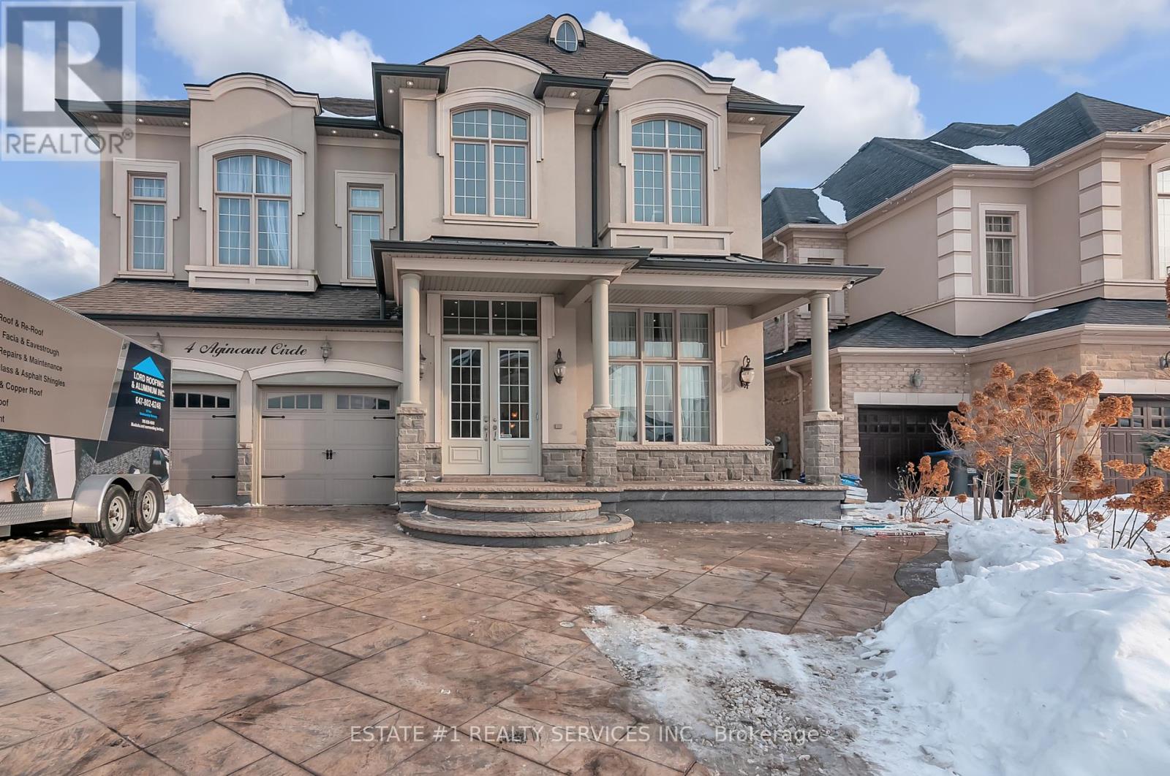306a Eglinton Avenue W
Toronto, Ontario
Premier, Ground Floor, Commercial Retail Space. Corner Unit With Amazing Exposure At Prominent Intersection Northeast Corner Of Avenue Rd & Eglinton Ave West. High Vehicular And Foot Traffic Directly Across The Street From "Soon To Open" Crosstown Subway Station. Steps From Retail Shops, Restaurants, Parks, Schools, And Much More! Note: There Are 3 Different Listings For This Property. This Listing Is For 1400 Sq/Ft, The Westerly Half (Corner Suite) With Frontage On Eglinton Ave And Avenue Rd (HST Not Included, Electricity is billed separately) (id:60365)
2710 - 280 Dundas Street W
Toronto, Ontario
Welcome to the Brand New Artistry Building!Discover urban living at its finest in this stunning 2 bedroom, 2 Bathroom unit perfectly located in the heart of downtown Toronto. Nestled in one of the citys most vibrant and culturally rich neighbourhoods, this bright and beautifully designed unit offers the perfect blend of comfort, convenience, and contemporary style.Step into a spacious open-concept layout featuring floor-to-ceiling windows, sleek modern finishes. The chef-inspired kitchen boasts stainless steel appliances, quartz countertops, and storageideal for both everyday living and entertaining. All While Enjoying the South City views of The CN Tower.The Two stylish full bathrooms with premium fixtures completes the space.Take advantage of unparalleled access to everything the city has to offer. No Pets/No Smoking. (id:60365)
Ph05 - 10 Navy Wharf Court
Toronto, Ontario
This Exquisite Furnished Penthouse Unit Offers Three Bedrooms Plus Den with Two Parking. The Remarkable Space Boasts Panoramic View of Lake Ontario with Breathtaking Sunrises and Sunsets. Bright, Open Concept with Over 2200sf Living Space & 10 ft Floor-to-Ceiling Windows and Automated Coverings. The Chef's Kitchen is Equipped with state-of-the art Appliances perfect for Culinary Enthusiasts. Primary Bedroom Features a Walk-in-Closet and the Ensuite Bath with Steam Shower, Jacuzzi Tub, Heated Floors & Towel Rack. Second Bed and Ensuite is also complete with Jacuzzi Tub, Heated Floors and Towel Rack. Third Bedroom with W/I Closet. Third Full Bathroom. Access to 22,000sf of amenities offered at the Superclub Fitness Centre. This exceptional unit is just steps away from Roger's Centre, CN Tower with easy access to the Gardiner Expressway, Entertainment, and all the amenities the city has to offer! (id:60365)
1902 - 373 Front Street W
Toronto, Ontario
Cityplace Building With Walking Distance To Rogers Centre, Entertainment District & Financial District. Unit W/Floor-To-Ceiling Windows. 1BR + Den Condo with 9' ceiling , Functional Layout for a spacious Home Office in Downtown Living, vinyl Flooring. Building with Extensive Amenities - Olympic-Size Indoor Pool, Whirlpool, Spa, Sauna, Outdoor Bbq Area, Rec Room, Exercise Room, Free Fitness Classes, Basketball Court, Security System, Visitor Parking And More. Perfect for Downtown professionals, first-time buyers, or savvy investors. All Utilities Covered In Maintenance Fee. (id:60365)
202 - 701 Dovercourt Road
Toronto, Ontario
Welcome to The Church Lofts, a rare conversion of a historic 1906 church into only 28 exclusive residences. This spacious rarely offered one-bedroom offers the perfect balance of character and modern design, with original stained glass windows, soaring ceilings, hardwood floors, and freshly painted interiors. The renovated kitchen and bathroom are enhanced by designer light fixtures, blending heritage charm with stylish updates. Step through the grand main entrance into a dramatic atrium that sets the tone for this one-of-a-kind building. Perfectly wedged between Little Portugal, Little Italy, and Bloorcourt, its a foodies dream location surrounded by culture, vibrant nightlife, and some of the city's best cafes and restaurants. Pet-friendly, with easy street permit parking and walking distance to Ossington TTC, nearby parks, this home offers a lifestyle as unique as the building itself. (id:60365)
105 Baltray Crescent
Toronto, Ontario
Discover this beautifully fully renovated gem nestled on a serene crescent in the sought-after Parkwoods-Donalda neighborhood. This open-concept home boasts a gourmet kitchen with quartz counters, stainless steel appliances, and a large island with a breakfast bar, perfect for culinary enthusiasts and entertaining guests. With 3+1 bedrooms and 2 bathrooms, there's ample space for family and guests. The finished lower level adds versatility and comfort. Enjoy the tranquility of mature landscaping hosting a butterfly garden and a private drive. Located just minutes from 400-series highways, Public Transit (TTC) and shopping, and steps away from schools and parks, this home offers both convenience and charm. Don't miss out on this exquisite opportunity! Please note, some photos have been virtually staged. (id:60365)
3 Holyoake Crescent
Toronto, Ontario
Beautifully maintained 4-bedroom detached bungalow on a premium 50 ft lot with a double garage in a highly sought-after location, just steps to Humber College. This bright home features hardwood flooring throughout, an open-concept living and dining area, and a modern updated kitchen with centre island, pot lights. Offering 4 good-sized bedrooms with 1 full washroom, , central A/C, gas heating, central vac, and a fenced yard with patio and awning, this home is ideal for families. Conveniently located within walking distance to Etobicoke General Hospital, with 24-hour TTC bus service, and close to all major highways and shopping. Lease includes 4 parking spaces; basement not included; tenant to pay 60% of utilities. carpet free house. Separate Laundary. (id:60365)
Studio 2 - 3222 Trelawny Circle
Mississauga, Ontario
Discover a stylish, legal studio basement suite at 3222 Trelawny Circle roughly 500sq ft of modern living with stone countertops, luxury vinyl floors, white appliance package, and a pristine ensuite bathroom. Features include in suite storage, shared laundry, and all utilities (hydro, water, gas, internet) bundled into the rent. Unit comes with one outdoor parking spot. Enjoy convenient access to public transit, shopping, dining, schools, and parks. Move in ready! (id:60365)
119 - 2945 Thomas Street
Mississauga, Ontario
Welcome to your dream town home in the heart of Erin Mills This rarely offered 3-bedroom, 4-bathroom, 2-storey home with a a finished walk-out basement is one of the largest and most desirable layouts in a well-maintained complex. Thoughtfully updated with a full renovated main floor and powder room (2023), modern kitchen upgrades (2023), a stunning new primary ensuite (2024), plus a new roof, garage door and front patio stone (2024), this home is move-in ready. Enjoy bright, open-concept living/dining are with scenic views, a private fenced backyard, and the flexibility of a lower-level suite with a full bathroom-perfect for guests, a home office or in-law use. Located in the highly sought-after John Fraser and Gonzaga School District, and just minutes from Erin Mills Town Centre, Credit Valley Hospital, Major Highways and transit - this is the one you've been waiting for! (id:60365)
220 Baronwood Court
Brampton, Ontario
Gorgeous Open-Concept reno! Beautifully Renovated end unit townhome with unique open-concept kitchen and island breakfast bar. Feels like a semi-detached with only one adjoining neighbour. Bamboo Flooring In Living and Dining Room. Slate Floor In Hallway with Potlights throughout the main Floor. Rustic wood treatments create a warm and inviting atmosphere. Uniquely Re-Configured and renovated. Main Bathroom includes a 2 Sink Vanity. Private, fenced backyard for outdoor privacy. The community backs onto Etobicoke Creek trail system for your daily dose of greenery. Great community pool for those hot summer days. Resident overflow parking is an added bonus! This carpet-free home is located walking distance to schools, busses and close to the 410 & all amenities. New high-efficiency heat pump, furnace and built-in humidifier (2023). New insulated garage door(2024).Unspoiled Basement ready to make your own! (id:60365)
4 Agincourt Circle
Brampton, Ontario
Luxurious and Rare find Medallion built Ravine And Walkout !!App 5000 Sqfeet Of Living Space In High Sought Area Boasting Open Concept Living,Dining &Family With 12 Feet Ceiling ( Medallion Built ) Upgraded Fireplace Stone On Top & Upgrades Of $350000 Which Includes $ 120000 In Finished Basement And 7 Washrooms In House Which Is Hard To Find Also 4 Washroom Upstairs Interlocking Outside, Glass Deck For App$25000, Marble Tiles In Basement,200 Amp In Basement, Wainscoting, 9Feet Ceiling In Basment (id:60365)
45 Cameron Street
Springwater, Ontario
Welcome to this elegant 2-storey home nestled in the prestigious Stonemanor Woods community. This Yorkwood 'Maple model' offers 2,383 sq ft of beautifully finished living space, including a professionally finished basement, KOHO salt water in-ground pool, and custom cabinetry. The home boasts engineered hardwood throughout the main floor, custom-built-in shelving in the family room, soaring 9-foot ceilings, and an open-concept layout with ample natural lighting. The kitchen is an entertainer's dream with S/S appliances and granite countertops, a spacious eat-in kitchen with a center island, perfect for family gatherings. The second floor has 3 well-appointed bedrooms and 2 full baths. The primary master suite is a true retreat, featuring generous his and her closets, a luxurious ensuite with an elegant glass shower, and a relaxing jacuzzi tub, perfect for unwinding after a long day. The beautifully finished lower level boasts a spacious family room and a fourth bedroom, complete with a modern three-piece bathroom. Additionally, this home offers the convenience of a main-level laundry room, thoughtfully designed with ample storage and direct access to the garage, making everyday living both efficient and enjoyable. Situated on a premium 41 x 141 ft lot with southern exposure, step into your private backyard oasis featuring a 14 x 28 Koho Saltwater Pool complete with a built-in waterfall feature with LED lights. The outdoor area is designed for enjoyment, featuring a composite deck, professional landscaping, and an irrigation system - ideal for outdoor entertaining and relaxation. For added convenience, there is also a pool and a garden shed. Pride of ownership is evident throughout this home. Enjoy life in this quiet, countryside neighborhood just minutes from Barrie Hill Farms, Snow Valley Ski Resort, Vespra Hills Golf Club, and Scenic walking trails. Experience the perfect balance of luxury, comfort, and location! (id:60365)




