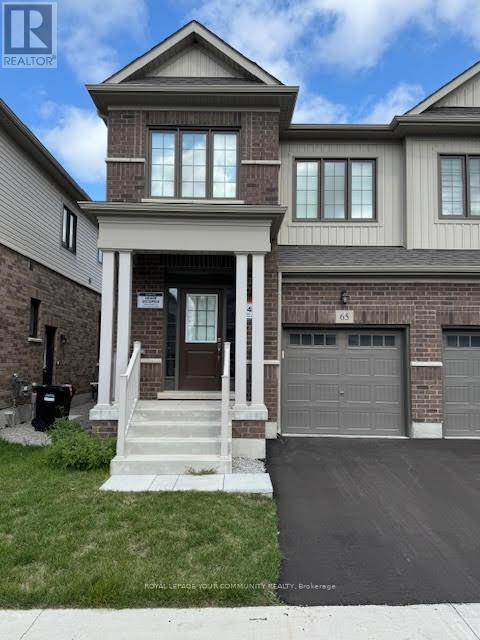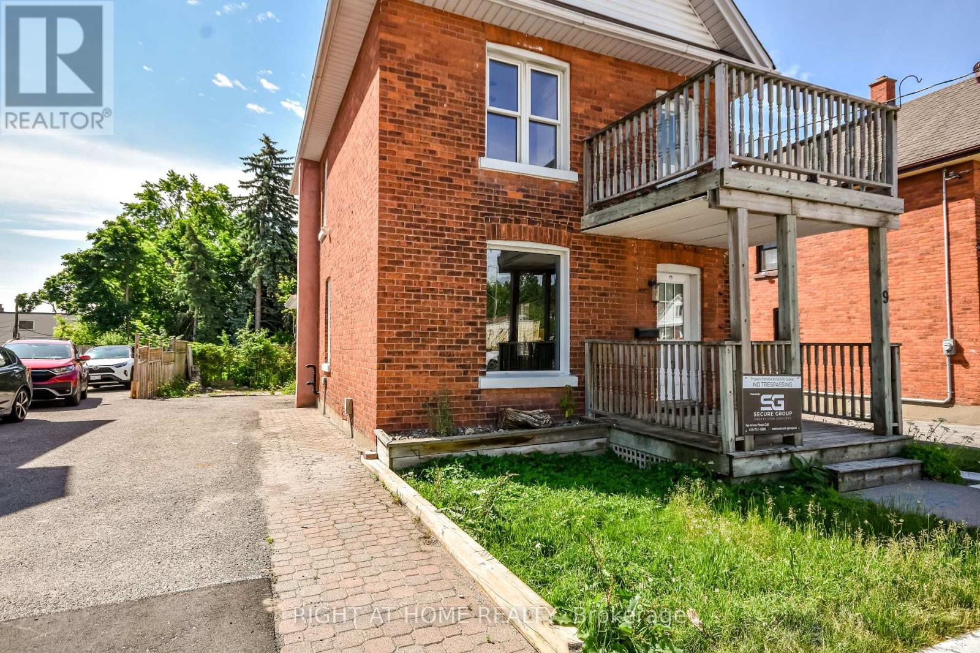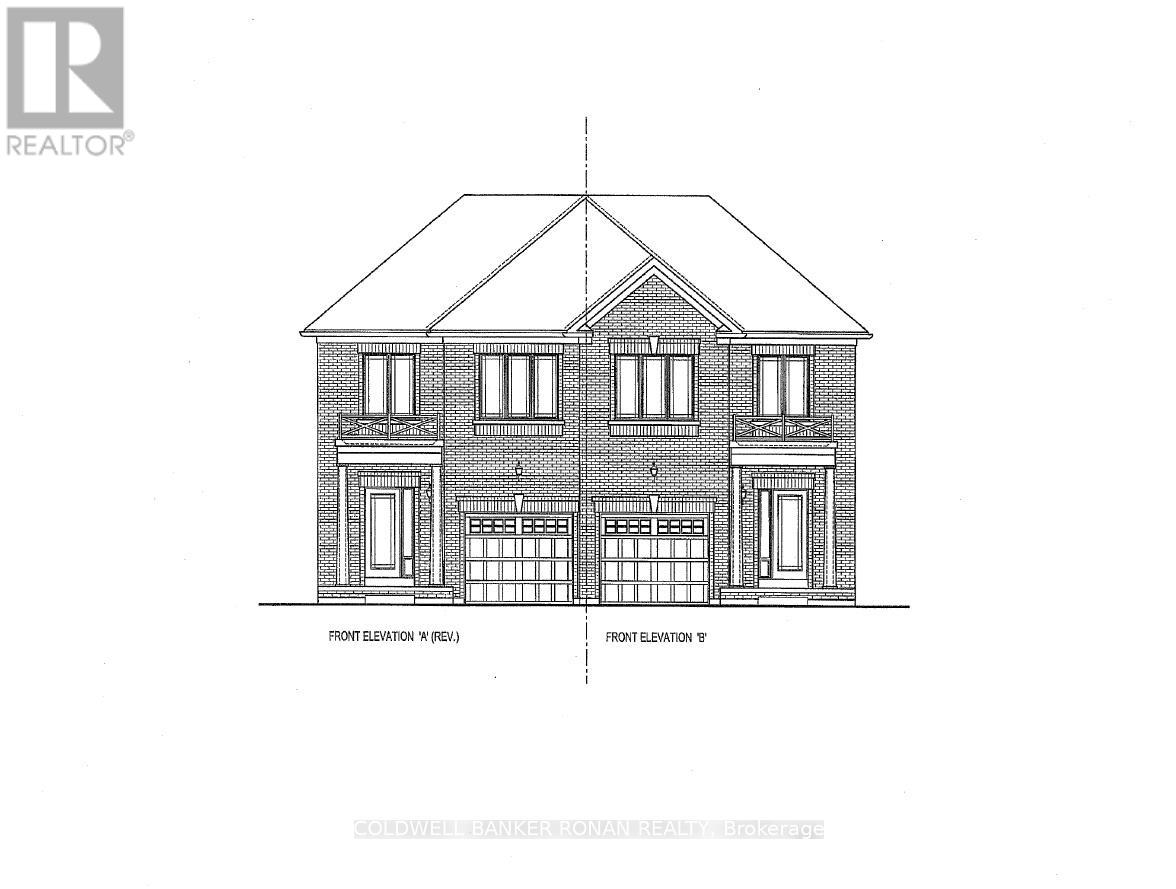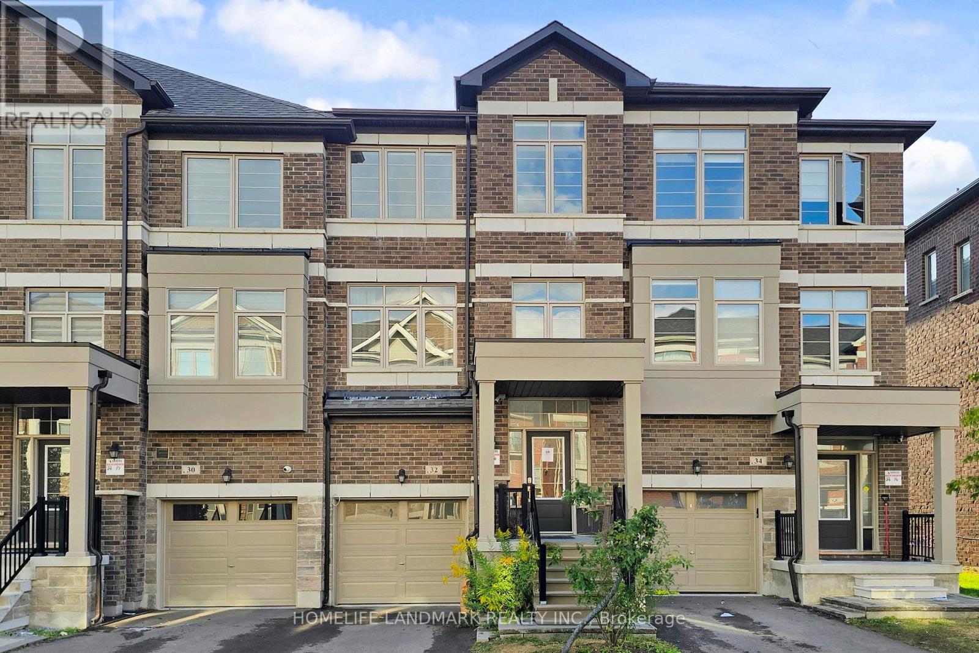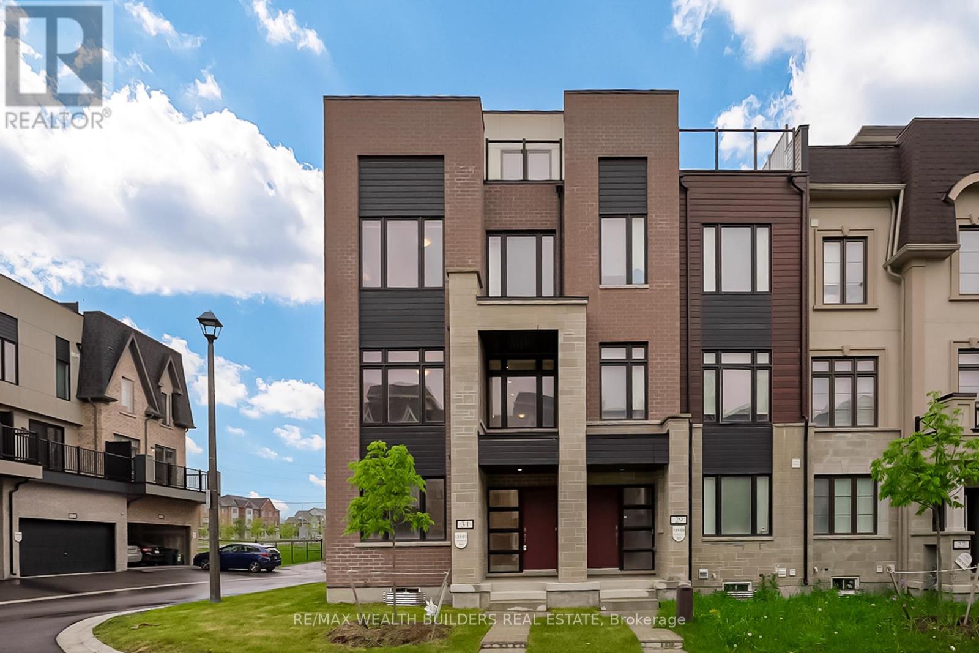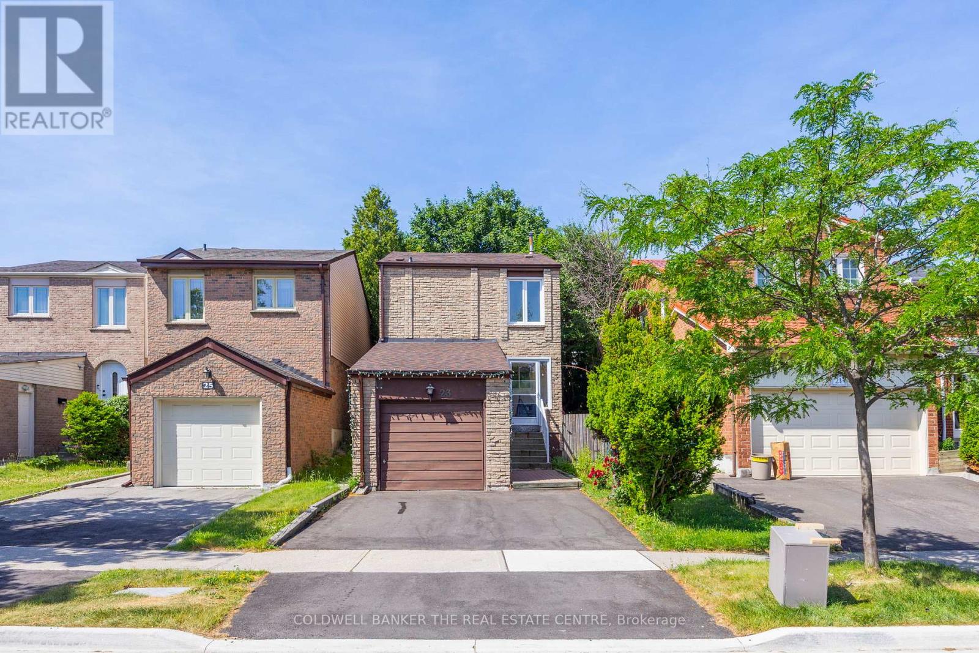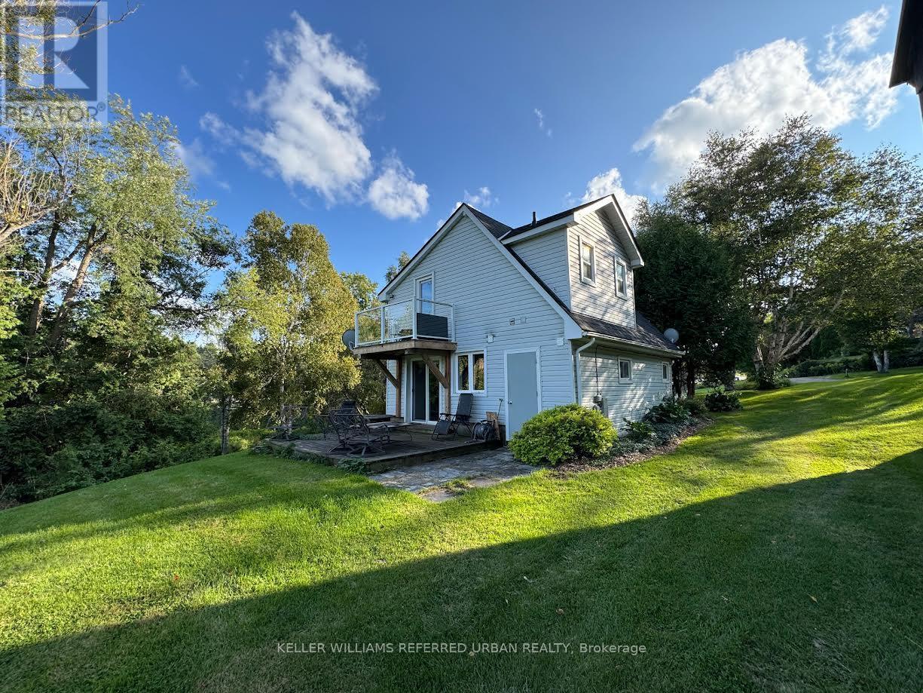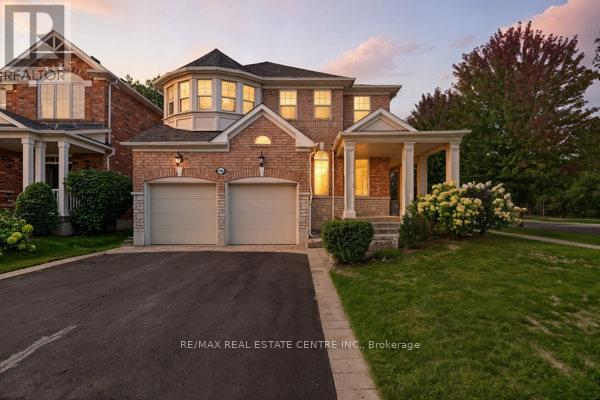65 Phoenix Boulevard
Barrie, Ontario
Welcome to 65 Phoenix Blvd! This stunning 1.5-year-old semi-detached home by award-winning Great Gulf offers ~1800 sq ft of modern living in a prime South Barrie location. Featuring an open-concept layout with 9 ceilings, hardwood floors, and large windows with custom roller blinds. The stylish kitchen includes stainless steel appliances, quartz counters, soft-close cabinetry, and a spacious island perfect for family meals & entertaining. Upstairs, the primary suite boasts a walk-in closet and 4-pc ensuite with dual-sink vanity & glass shower. Convenient inside garage access, central A/C, and separate side entrance to the basement with bathroom rough-in & 200 AMP service, ideal for a future in-law or income suite. Quick access to Barrie South GO, Hwy 400, shopping, schools, parks, & Friday Harbour. Move-in ready with premium finishes throughout! (id:60365)
250 Kathleen Crescent
Clearview, Ontario
This family all brick raised bungalow oasis, will NOT last! Welcome to one of Stayner's most desired neighbourhoods where a balance of easy access to downtown and a quiet, tranquil cul-de-sac meets in the middle. From the very first turn into this well-manicured yard, you are hit with a breathtaking large entrance, with lights surrounding the parameter of the roof, rose bushes and a garden facing a large full grown tree, that provides shade and the perfect sound of the leaves singing on a breezy day. Step into nearly 1500 square feet of spacious living space. Open the double doors to a bright front entrance, which leads up to a modern layout of an open concept kitchen, living and dining room. Absolutely spectacular for entertaining and enjoyment of everyday family living. Freshly painted!!! 4 bedrooms, 2 full baths, primary bedroom includes 4 pc ensuite, with access to large deck and steps down to a peaceful garden with firepit, fruit trees, indoor garden shed, a place to relax on your hammock after a hard days work. So much to list! A garage with massive upper storage and epoxy flooring. Carpet free rooms, includes huge rec room and family room, with gas fireplace. A perfect sized laundry room, combined with additional exercise space. Located within 8 blocks of schools, parks and downtown, and let's not forget about a short trip to the beach on those summer hot days! Lots of developments occurring, providing for future increase of property value. Get in early before prices skyrockets. Book your showing TODAY and begin to plan a life in a home where all of the hustle and noise remains blocks away! You will thank me later. (id:60365)
9 Sophia Street W
Barrie, Ontario
Reasons to love this property: Beautifully renovated Century property. Fantastic location close to downtown, waterfront, library, park, grocery, tennis courts. Completely upgraded service and wiring. Upgraded plumbing to copper and pex supply, ABS drainage. Beautiful exposed brick. This is a wonderful property for business owners or young professionals. Commercial use only. (id:60365)
36 Sagewood Avenue
Barrie, Ontario
Welcome to the Willowbrook Model by FirstView Homes Discover this beautifully crafted all-brick semi-detached home in a sought-after, family-friendly community. Offering 1,393 sq. ft. of thoughtfully designed living space, this 3-bedroom, 2-bathroom home blends comfort, style, and functionality. Closings are scheduled for Summer 2026, with the exciting opportunity to select your finishes and personalize your home. Step inside to a bright, open-concept main floor featuring 9' ceilings, hardwood flooring, and a stunning chef's kitchen with tall upper cabinets, a large island with quartz countertops, and an extended breakfast bar-perfect for both daily living and entertaining. A 6' patio door opens to your backyard, complete with a roughed-in gas line for a future BBQ. An elegant stained hardwood staircase with modern metal pickets leads to the second floor, where you'll find three spacious bedrooms, two full bathrooms, and a conveniently located laundry room. The unfinished basement provides ample storage space and includes a cold cellar. Outside, paved driveway and sodded lot adds curb appeal and everyday convenience. With FirstView Homes' reputation for quality craftsmanship and attention to detail, you purchase with confidence. Community Highlights: Close to shopping, dining, and everyday amenities, Walking distance to schools, Just 12 minutes to Centennial Beach, Quick access to major routes and a 5-minute drive to the Barrie South GO Station. Additional models and floor plans are also available. First-time buyers may also qualify for the GST/HST New Housing Rebate under the Government of Canada's new legislation. Don't miss the chance to join this growing community-your new home awaits! (id:60365)
1275 Ramara Road 47 Road
Ramara, Ontario
Welcome to your dream waterfront home on lake Simcoe .Set on 2.42 acres ,this exceptional year round - home offers deeded ownership of shoreline with the intelligent design of an indirect waterfront setting which allows your residence to remain elegantly set back to provide superior privacy. Perfect for swimming ,boating ,or simply soaking in the tranquility of lakeside living ,the home is located just 1.5 hrs. from the GTA and only 20 minutes to Orillia .The showpiece of the home is a 750 SF, 2nd floor primary bedroom featuring 9-foot ceilings and panoramic views of the lake .Step outside to a wraparound deck with glass panels ,for unobstructed vistas of the water and surrounding natural landscape .Inside ,the home combines thoughtful design with modern comfort , including triple- glazed ,UV protected vinyl casement windows, 200 amp electrical panel ,linen closet , bidet ,20 cm high baseboards , pot lights, raised insulated floors in the basement and laundry room .The property also includes full backup generator ,fenced lot ( with the exception of about150 F passing through the wooded area),65-foot naylor dock, and an approximately 3000 sf barn , circular driveway, while the 1000 SF insulated & heated garage with 10 -foot ceilings provides ample space for cars ,storage ,or hobbies .A separate guest wing offers 3 bedrooms and a full 3 piece bathroom ,offering privacy and independence, ideal for hosting visitors , accommodating teens , or creating a private home office set up .This unique property is more than a home , it's a lifestyle . Efficiently built with added insulation, the average monthly cost of heat is about $250 , covering the home , garage ,BBQ and cooking .The property also features a high-quality water treatment water system including a particulate filter ,a water softener, iron filter and UV sterilization unit , ensuring excellent water quality. Zoning permits an additional residential unit, and Premises are monitored by cctv for peace of mind. (id:60365)
32 Sissons Way
Markham, Ontario
Stunning 2-Year-New 4-Bedroom Townhome In Prestigious Box Grove! This Beautiful Home Boasts a Thoughtfully Designed Layout With Numerous Upgrades, Including 9 Ft Ceilings, Large Windows, And An Open-Concept Design That Fills The Space With Natural Light. The Ground-Floor Ensuite Bedroom Is Ideal For Working From Home, With A Separated Entrance Walkout To The Private Backyard. The Elegant Living And Dining Areas Connect Seamlessly To The Gourmet Kitchen, Featuring High-End Stainless Steel Appliances, Backsplash, And a Central Island. A Bright Breakfast Area Opens To a Balcony With Gorgeous Garden Views. The Luxurious Primary Suite Offers a Large Walk-In Closet, Spa-Like 4-Piece Ensuite With a Free-Standing Tub And Upgraded Glass Shower, Plus a Private Balcony. Enjoy Sunshine All Day.Additional Highlights Include a Mudroom/Laundry With Direct Garage Access. Perfectly Located Within Walking Distance To Walmart Supercentre And Major Banks, And Just Minutes From Boxgrove Centre, Medical Offices, Gyms, Restaurants, Schools, Hwy 7/407, And More. Daily School Bus Pickup Adds Extra Convenience For Families. (id:60365)
31 William Shearn Crescent
Markham, Ontario
Highly sought after Minto Unionvillage townhouse in Angus Glen. Rare premium corner unit. Only 1 year old. 100% Freehold, No Maintenance Fees. Balcony off living room plus a huge roof top terrace. large 4 bedroom home at 2150 sq. ft. plus an unfinished basement area. Upgraded all wood flooring throughout unit no carpet. Stainless steel appliances. Wet bar area off kitchen and LED lighting throughout. Steps to restaurants, parks, self-care, medical clinic, pharmacy, optometry, daycare, a new Angus Glen South Elementary School proposed to open in 2028, and the prestigious Pierre Elliot Trudeau High School. (id:60365)
17 First Avenue
Uxbridge, Ontario
Take advantage of this very rare opportunity to build your custom home in Uxbridge's most beautiful and historic Victorian neighbourhoods. This 42' x 198' west facing lot is conveniently located just steps into the downtown core where many fine businesses and amenities await you. Parkland and municipal services connection fees have been paid. Development and building permit fees are due upon permit application. Sale is H.S.T. exempt. (id:60365)
23 Riviera Drive W
Vaughan, Ontario
Beautifully Upgraded 3-Bedroom Home in a Prime Area! Welcome to this cozy and well-maintained 3-bedroom, 3-bathroom gem nestled in a highly sought-after, tree-lined community. This home features numerous upgrades, including newer flooring throughout and a stylish, fully renovated kitchen in the basement. Enjoy the versatility of a finished basement with a separate entrance, perfect for extended family, guests. Bright and functional layout with generous living spaces and modern finishes throughout. Situated close to all amenities, schools, parks, shopping, public transit, and more this home offers both comfort and convenience in a beautiful, established neighbourhood. Don't miss this opportunity to own a move-in-ready home with income potential! (id:60365)
10702 Highway 9
Adjala-Tosorontio, Ontario
A private oasis on 4 acres of land, bordering a small lake. Renovated, modern and open concept, this is luxury country living! Pot lights, glass railings, vaulted ceilings, walk-in closet, stone counters and ample natural light are just a few of the features. Enjoy summer walking out to the deck, sitting by the campfire or just enjoying the calm. Woodstove is fully functional to reduce heating bills. Furnishings are included. (id:60365)
778 Sheppard Avenue
Georgina, Ontario
Welcome To 778 Shepherd Avenue, A Fully Rebuilt 3-Level Backsplit Just Steps From Lake Simcoe! This 5-Bed, 2-Bath Turn-Key Home Has Been Completely Transformed In 2025 With Over $225K In Renovations, Delivering A Property That Feels Brand-New, Modern, And Effortlessly Stylish. The Main Level Features 3 Spacious Bedrooms With Large Windows & Natural Light, A Sunlit Living Room With Pot Lights, And A Sleek 3-Pc Bath. A Few Steps Down, The Open-Concept Kitchen & Dining Area Shine With Quartz Counters, A Large Island, Custom Backsplash, Stainless Steel Appliances, And Seamless Flow For Entertaining. Upstairs, A Bright In-Law Suite Offers Endless Flexibility With Its Own Kitchen, Bedroom, Living/Dining Space, 4-Pc Bath, And Walkout To A New Deck Overlooking The Expansive Backyard. Ideal For Multi-Generational Living, Guest Quarters, Or Potential Income. Extensive Upgrades Include: All New Electrical & Plumbing, Roof, Siding, Soffit, Fascia, Eaves, Windows & Doors, Attic Insulation, Drywall, Ceilings, Subfloor, Stairs, Interior Doors, 7.25 Baseboards, Trim, Pot Lights, Bathrooms, And Flooring. Nothing Left Untouched. This Home Is Truly Move-In Ready. Set On A Rare 50 x 200 Ft Lot With A Massive Driveway & Garage, You're Surrounded By Marinas, Parks, And Beaches. Just 10 Minutes To Hwy 404 For Easy GTA Access. A Recent Home Inspection Is Available For Peace Of Mind. (id:60365)
122 Wood Rim Drive
Richmond Hill, Ontario
Stunning Corner Lot, 5 Bedroom Home Backs to Forest & Just Beside the Park. Maple Hardwood Floor Throughout on Main Level. Open Concept Layout & Grand Foyer. 9 Ft. Ceiling on Main Level. Next to 6 Acre park/Walking Trail. Lake Wilcox Walk to Tennis/Boating/Fishing/Yonge. Around 3500 Square Feet. Granite countertop with Grand Island in the Kitchen. Upgraded Washrooms, 2nd Floor Laundry,, direct Entry to the House from Garage. Almost $250K spent on the upgrades. Must See! (id:60365)

