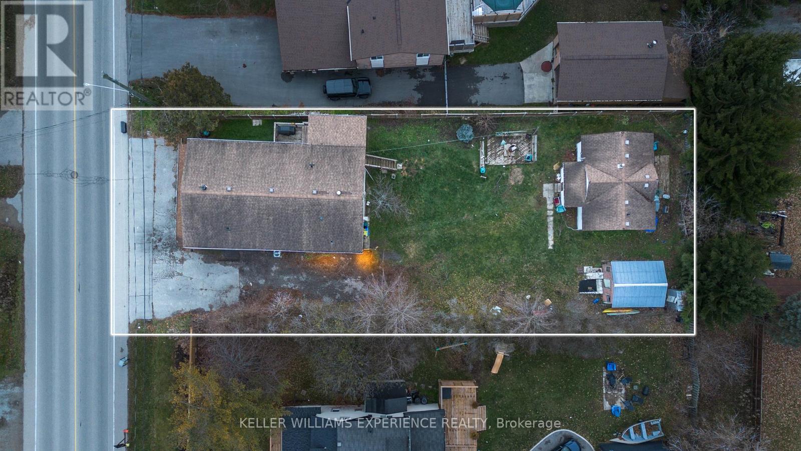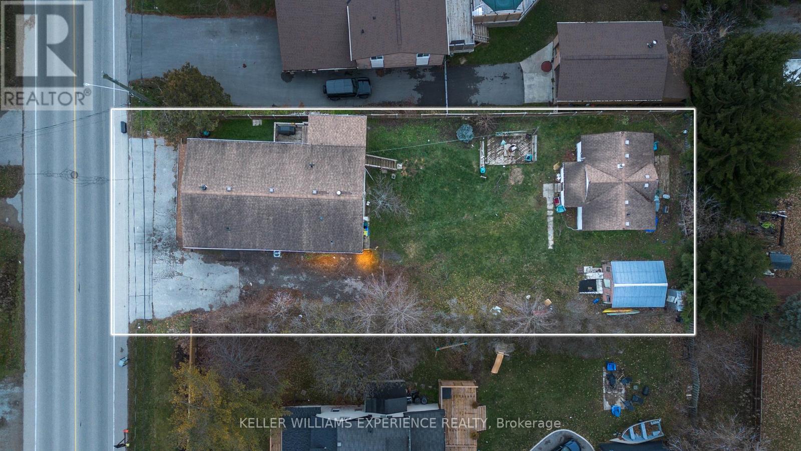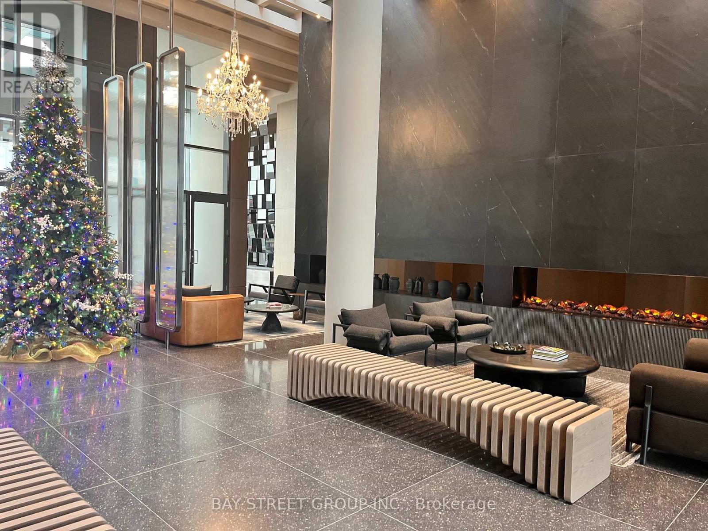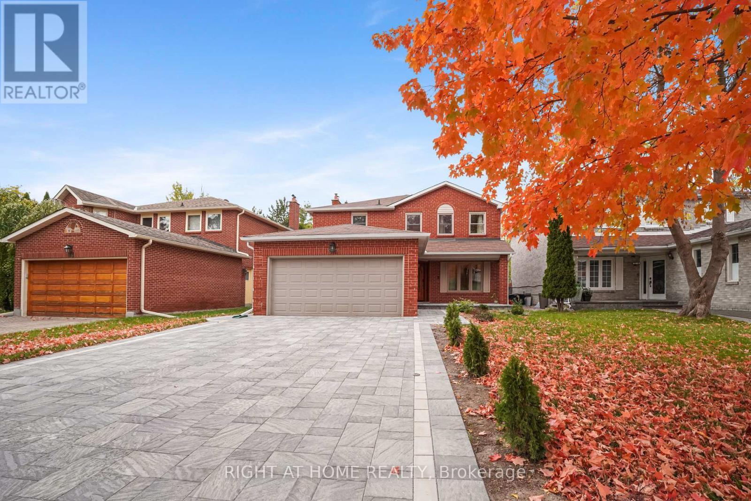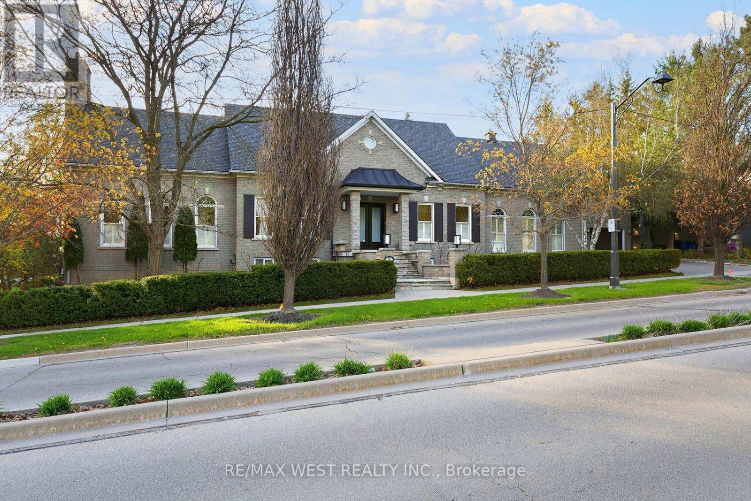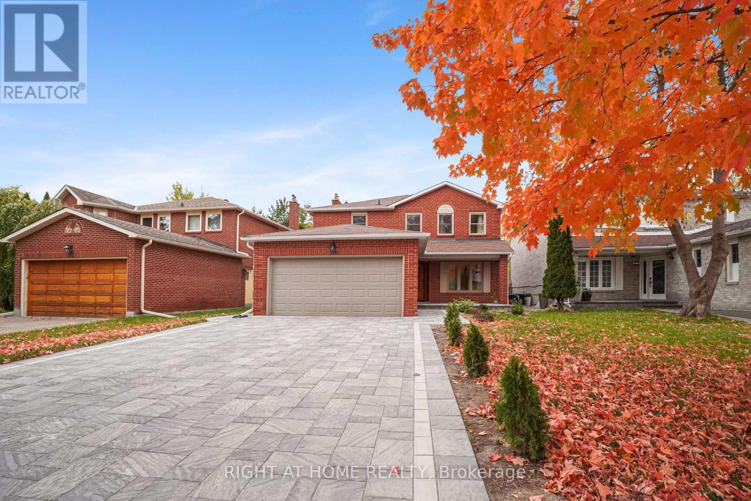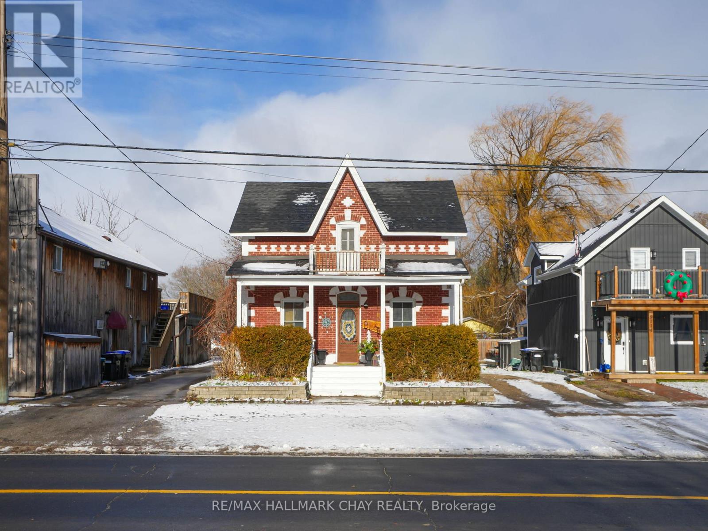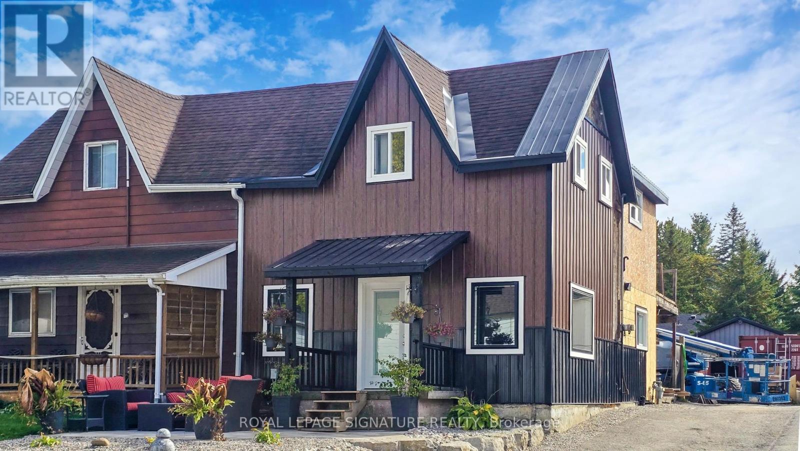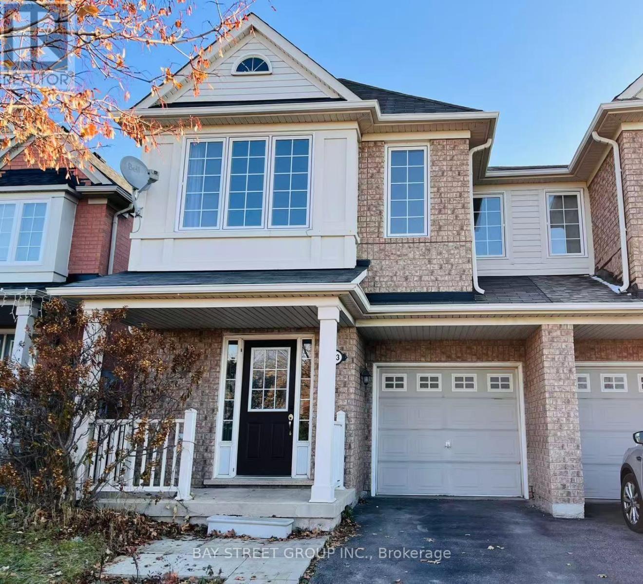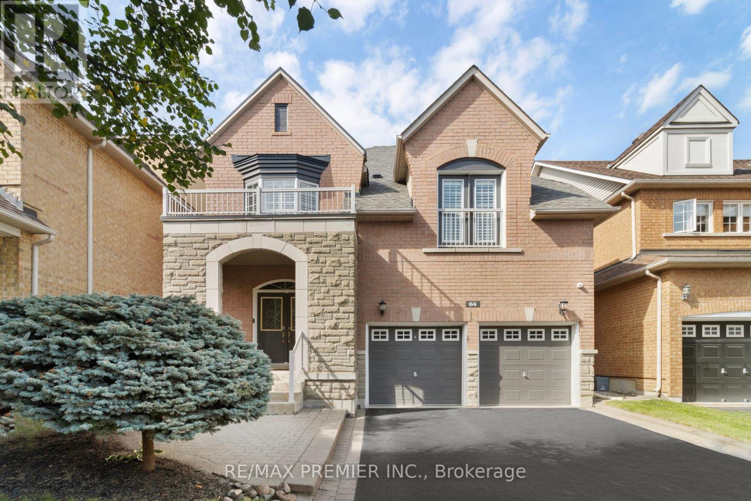1024 Ewart Street N
Innisfil, Ontario
Discover an exceptional and versatile investment opportunity just steps from Lake Simcoe. This unique mixed-use property offers multiple income-generating spaces on one expansive lot, ideal for investors, multi-generational living, business owners, or those seeking flexible rental potential.The front of the property features a dedicated commercial unit with excellent visibility, perfect for retail, office, or service-based businesses. Behind it, you'll find a fully equipped 2-bedroom bunky/granny suite complete with a kitchen and full bathroom-ideal as a guest suite, rental unit, or short-term accommodation.The upper level of the main structure includes a spacious 3-bedroom residential suite, offering a full kitchen and a modern, updated bathroom. A separate rear unit with 2 bedrooms 1 and a half bath provides yet another opportunity for long-term tenants or additional income streams.With multiple kitchens, separate living spaces, and distinct entrances throughout, this property delivers incredible flexibility for a wide range of uses, including potential Airbnb operations, multi-unit rental strategies, or live-work arrangements.Located just a 3-minute walk to Lake Simcoe, this property combines strong income potential with an unbeatable lifestyle location. Close to beaches, parks, marinas, schools, and major amenities, 1024 Ewart offers limitless possibilities for the right buyer.A truly rare opportunity in the heart of Innisfil-this is a property you won't want to miss. (id:60365)
1024 Ewart Street
Innisfil, Ontario
Discover an exceptional and versatile investment opportunity just steps from Lake Simcoe. This unique mixed-use property offers multiple income-generating spaces on one expansive lot, ideal for investors, multi-generational living, business owners, or those seeking flexible rental potential.The front of the property features a dedicated commercial unit with excellent visibility, perfect for retail, office, or service-based businesses. Behind it, you'll find a fully equipped 2-bedroom bunky/granny suite complete with a kitchen and full bathroom-ideal as a guest suite, rental unit, or short-term accommodation.The upper level of the main structure includes a spacious 3-bedroom residential suite, offering a full kitchen and a modern, updated bathroom. A separate rear unit with 2 bedrooms 1 and a half bath provides yet another opportunity for long-term tenants or additional income streams.With multiple kitchens, separate living spaces, and distinct entrances throughout, this property delivers incredible flexibility for a wide range of uses, including potential Airbnb operations, multi-unit rental strategies, or live-work arrangements.Located just a 3-minute walk to Lake Simcoe, this property combines strong income potential with an unbeatable lifestyle location. Close to beaches, parks, marinas, schools, and major amenities, 1024 Ewart offers limitless possibilities for the right buyer.A truly rare opportunity in the heart of Innisfil-this is a property you won't want to miss. (id:60365)
Suite 205 - 17250 Highway 27 Avenue
King, Ontario
Welcome to Brownsville Junction, a professionally managed commercial plaza located in the heart of Schomberg, King Township. This approximately 4,860 square foot second-floor unit offers bright, open-concept space ideal for a wide range of professional or hospitality-related uses, including offices, Tim Hortons, Beer Store studios, wellness clinics, or specialty retail. Situated at 17250 Highway 27, this space benefits from a flexible floor plan (floor plan attached) ample on-site parking, and excellent exposure within a well-established plaza that includes long-term tenants such as a pharmacy, hardware store, medical clinic, and insurance office. The unit is currently vacant and available for immediate occupancy. Previously was an office for a construction company. This highly visible and accessible location offers strong local foot traffic and convenient access to Highway 400, making it a great fit for businesses looking to serve the growing King Township community. Located in a vibrant plaza setting and surrounded by established residential neighbourhoods, this unit provides a rare opportunity to lease quality space in a scenic and growing rural-commercial hub. Tenant is responsible for paying their own utilities. (id:60365)
2912 - 8 Interchange Way
Vaughan, Ontario
Welcome to This Stunning and Brand New Southeast Corner 2 Bedrooms Condo Unit Located in the Center of Vaughan. All the Facilities are Steps Away. This Practical Floor Plan Offers Close to 700 sq ft of living space, plus 100 sq ft of outdoor space (Two Balconies). Modern Open-concept kitchen with Built-in Stainless Steel Appliances and a Full Panoramic view. One Parking space is Included. (id:60365)
97 Brillinger Street
Richmond Hill, Ontario
Stunning and spacious two bedroom basement apartment in one of Richvale's most desirable streets. This beautifully kept unit offers a private entrance, a bright open concept living area, a full kitchen, a spotless four piece bathroom, and private in-unit laundry. Both bedrooms are generously sized. The entire unit is exceptionally clean and recently renovated, perfect for comfortable living.Situated in a quiet and upscale neighbourhood surrounded by parks, walking trails, top schools, the main library, Wave Pool, transit, Mackenzie Health, Hillcrest Mall, and all major amenities. A rare opportunity to live in a premium location. Tenant pays one third of utilities Two parking spots included No pets (id:60365)
5 Humberview Drive
Vaughan, Ontario
Luxurious custom built 3,850 sqft Bungalow in Islington Woods, on sought after street. Open concept bright 4+1 bedroom, 5+1 bath with several w/o's. Kitchen with Dual ovens, wine fridge, centre island, sep. breakfast area, w/o to porch. Enclosed dining room with french doors, overlooking front garden. Huge open concept family room on main floor, with sunny cathedral windows, gas fireplace and w/o to covered patio. Spacious basement offers 10' ceilings, custom built solid wood bookcases, wood burning fireplace, and separate entrance and driveway. Private 750 sq ft apartment above garage. Multiple expansive entertaining spaces indoors & out. Fully landscaped with mature trees in an exclusive enclave of unique homes. Many walking trails, parks close by. Minutes to Hwy 427,407, & Pearson airport (id:60365)
210 - 14845 Yonge Street
Aurora, Ontario
High Profile 3 Story Class A Urban Neighborhood Professional Office Bldg * Anchored by TD Bank / Locale Restaurant &Other Long Term Tenants *Prime Location On Yonge St * Public Transit at the Door * Ample Surface Parking Available*2Washrooms with key Access in the Common Area* (id:60365)
97 Brillinger Street
Richmond Hill, Ontario
Rarely offered home on a serene ravine lot in prestigious Richvale. Backing onto a private stream and walking trail surrounded by mature trees, this property provides true natural tranquility in the heart of the city. Tastefully updated and filled with natural light, the home features a bright kitchen and breakfast area overlooking the ravine, spacious living and dining rooms, and a cozy family room with a natural gas fireplace. The primary bedroom includes a sun filled sitting area with peaceful treetop views. Located on a quiet, child friendly street within walking distance to the main library, top ranked schools, Wave Pool, parks, and the Yonge transit line. Minutes to Mackenzie Health, Hillcrest Mall, and major shopping amenities. Exceptionally clean, well maintained, and move in ready.Please note: Lease is for the main and second floor only of this two story home. Finished basement is not included. Tenant pays two third of utilities. (id:60365)
8116 Main Street
Adjala-Tosorontio, Ontario
Step into this affordable Century Home that perfectly blends historic charm with eclectic flair. Bursting with personality and warmth, this unique residence offers spacious, comfortable living areas ideal for both relaxing and entertaining. This is an excellent offering at this price point, perfect for first time homebuyers, families wanting more space and a large backyard or downsizers, looking to become a part of a great community! The expansive backyard is a true retreat featuring a cozy fire pit, a dedicated hangout space, a fenced-in area perfect for pets or play, and a Detached Garage for added convenience. Whether you're hosting friends or enjoying quiet evenings under the stars, this outdoor space has it all. Start your mornings or wind down your evenings on the inviting front porch, where you can sip coffee and watch the world go by. Full of soul and special touches, this home is ready to welcome its next chapter. Features: Huge Backyard, Great Mudroom Area, Good Sized Bedrooms, Huge Primary Bedroom, Two Full Bathrooms, Eat In Kitchen with Convenient Access to Main Floor Laundry, Walk to Bus Stop, Detached Garage. (id:60365)
94 Mill Street
Uxbridge, Ontario
Welcome To This Hidden Gem In The Heart Of Uxbridge! This Spacious 4-Bedroom Semi-Detached Home Offers A Perfect Blend Of Charm And Potential. The Renovated Main Floor Features Modern Laminate Flooring, Pot Lights, Tall Ceilings, And Bright Windows That Fill The Space With Natural Light. Enjoy Cooking In The Custom Kitchen Complete With An Island, Gas Stove, And Plenty Of Storage. The Second Floor Boasts Four Generous Bedrooms, Ideal For Families Or Those In Need Of Extra Space. Recent Upgrades Include Bright Vinyl Windows And New Exterior Metal Siding. A Detached Garage (Approx. 20'; X 40') Provides Ample Room For Parking Or A Workshop. Located Just Minutes From Uxbridge's Vibrant Downtown, You'll Have Easy Access To Charming Shops, Local Cafes, Restaurants, And Trails. Enjoy Nearby Parks, Schools, And Community Amenities, All While Being Surrounded By The Scenic Beauty Of Durham's Countryside. (id:60365)
253 Weldon Road
Whitchurch-Stouffville, Ontario
Welcome to this beautiful semi-detached 3 bedroom home in the heart of Stouffville. Perfect central location close to main street and downtown Stouffville with all the amenities, shopping, and entertainment you could ever want, back yard with beautiful views of open green space. Schools nearby, public transit, close to HWY 404 to Toronto, HWY 407 and 48, and near GO Train station to downtown Toronto. (id:60365)
64 Leameadow Road
Vaughan, Ontario
Executive Home In Thornhill Woods! Discover This Clean And Gleaming Upgraded Residence Offering An Exceptional Layout With Large Principal Rooms And Spacious Bedrooms. A Professionally Landscaped Exterior Features Interlocking Stonework On Both The Driveway And Backyard, Creating A Welcoming Curb Appeal And Perfect Outdoor Living Space. The Bright Breakfast Area Overlooks The Private Backyard, While The Bonus Third-Floor Loft Provides Endless Options For A Home Office, Gym, Or Retreat. Designed For Entertaining, The Home Offers A Generous Patio And Open-Concept Flow. Custom Upgrades Throughout Include Elegant Crown Molding, Pot Lights, And California Shutters, Blending Timeless Style With Modern Functionality. Located In The Heart Of Thornhill Woods, Enjoy Easy Access To Vaughan Mills Shopping, Trendy Restaurants, Quaint Cafes, Boutiques, Easy Access To Highways 407 & 400, Rutherford GO Station, And Vaughan Metro TTC Subway. A Short Walk To Top-Rated Schools And Nature Trails Makes This Home Perfect For Families. (id:60365)

