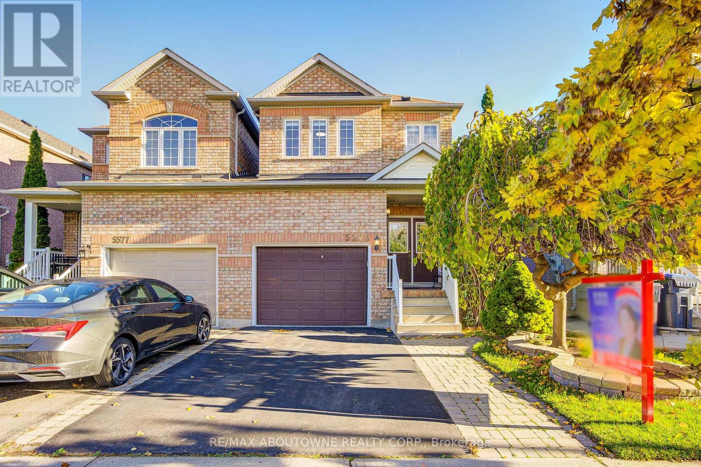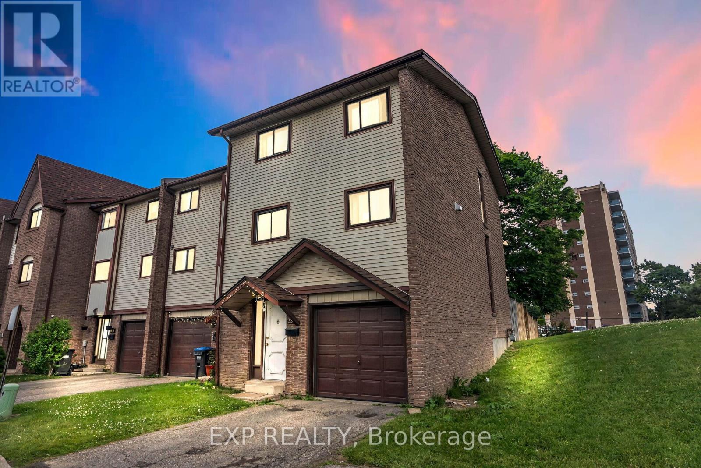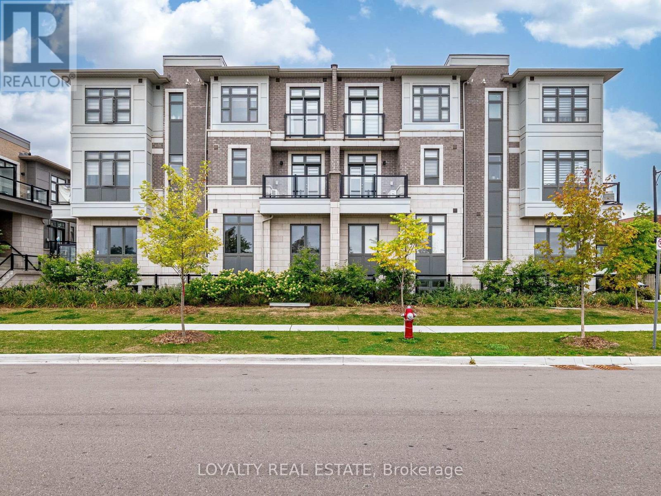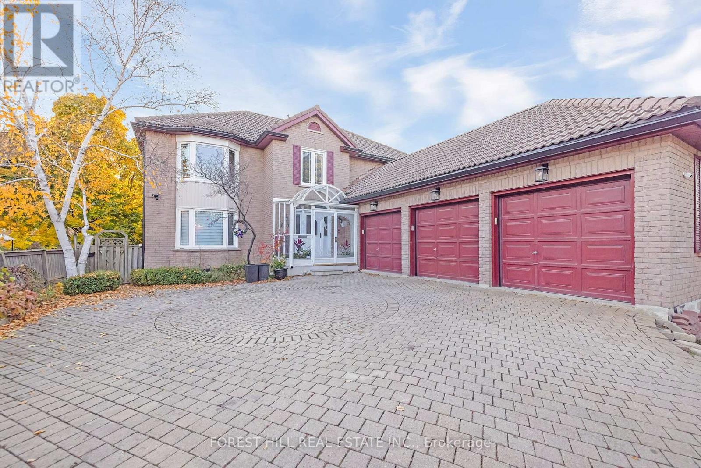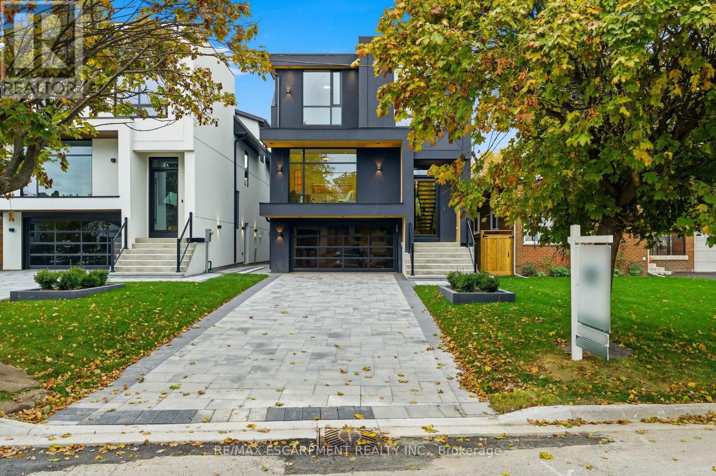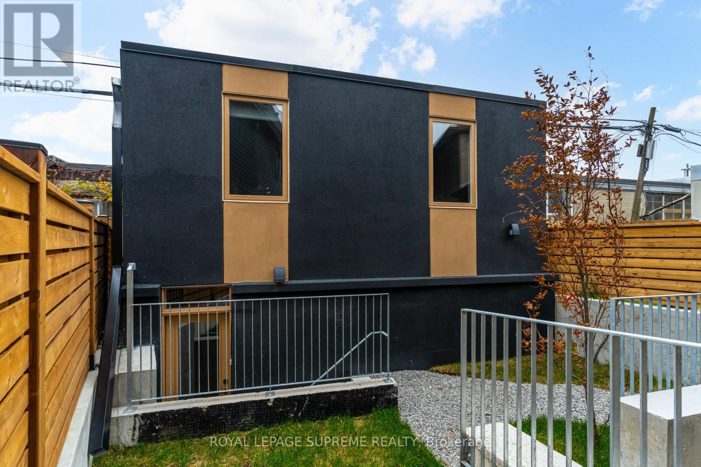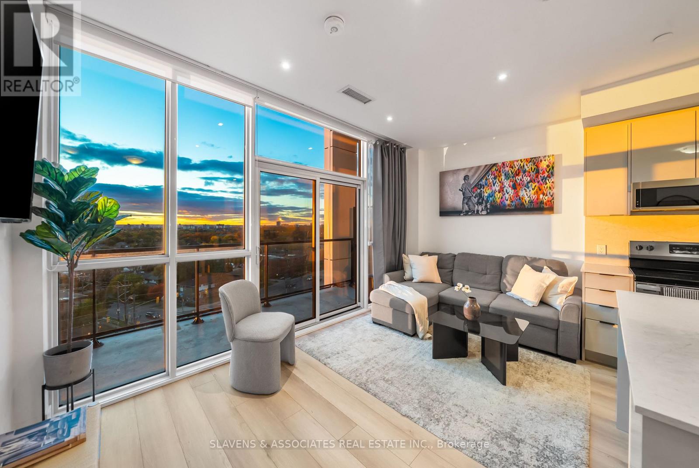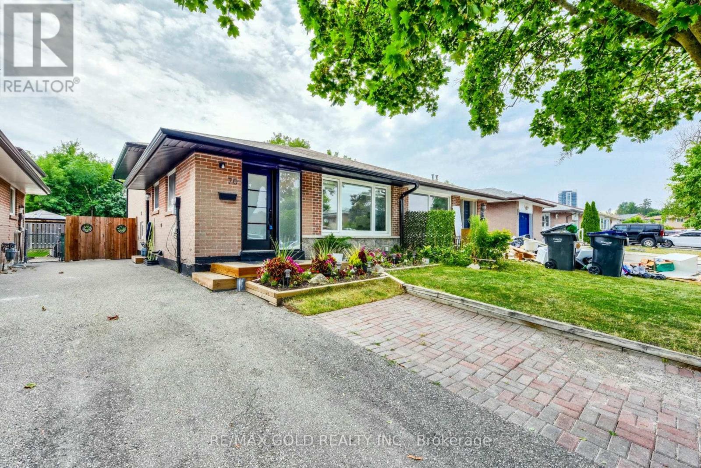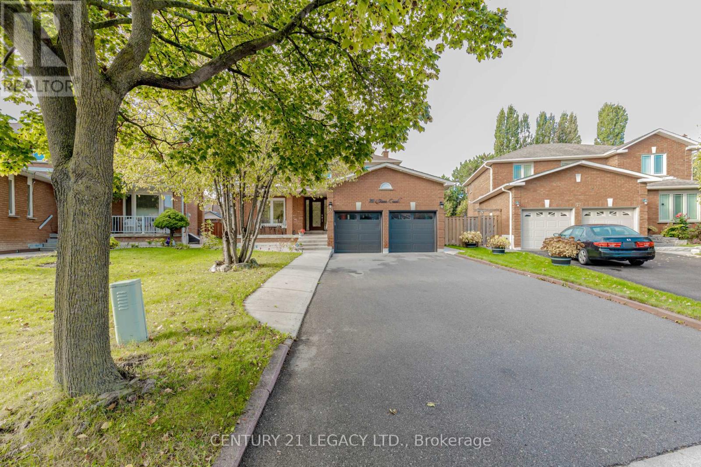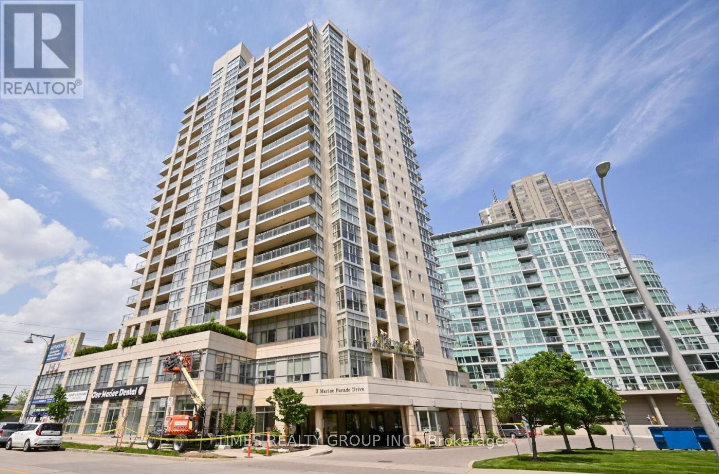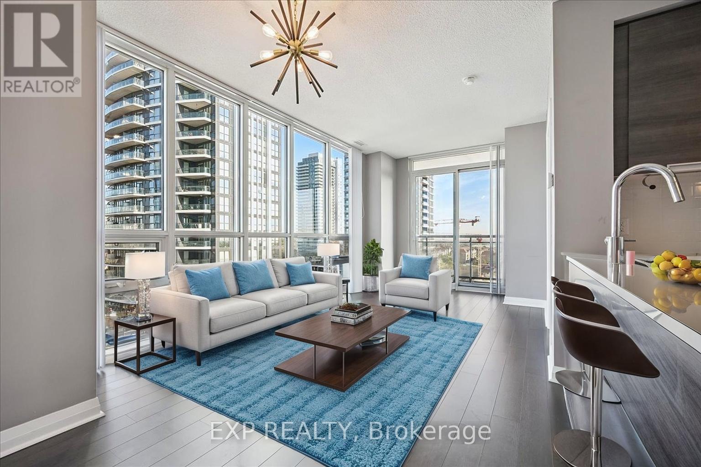5575 Margarita Crescent
Mississauga, Ontario
Immaculately Maintained 1908 Sq.Ft Linked Detached Home Nestled On A Quiet Street Of Churchill Meadows Community.Main Floor Features Spacious Living & Dining Room, Family Room With Walk Out To Backyard, Kitchen With Breakfast Area. Great Layout OnSecond Floor With 4 Bedrooms, 2 Washrooms, And A Laundry Room. Recent Renovations Include: Fresh Painting, Brand New Quartz KitchenCountertops & Backsplash, Vinyl Floors On Main. Brand New Fridge, Dishwasher, Rangehood. Professionally Finished Lawn With InterlockingFront & Back. Roof (2019), Furnace (2018), Hot Water Heater (2019). Steps To School, Minutes Access To Highways, Close To All Shopping,Hospital, Community Centre, etc (id:60365)
35 Mccallum Court
Brampton, Ontario
Condo Townhouse That Looks And Feels Like A Semi! This Beautiful 3+1 Bedroom, 3 Bathroom Corner Home Sits On A Premium Lot And Boasts A Bright, Open Layout Filled With Natural Light. The Spacious Living Room Features Soaring Cathedral Ceilings And A Walkout To A Private Backyard Oasis - Perfect For Relaxation And Entertaining. The Elegant Dining Area Overlooks The Open-Concept Living Space, Creating A Seamless Flow Throughout. The Finished Basement Offers Additional Living Space And Ample Storage, Ideal For Families Or Guests. (id:60365)
413 - 70 Halliford Place
Brampton, Ontario
Beautiful unit with 2 Bedrooms , 1.5 Bathrooms, 1 Surface Parking in a highly sought after location at 70 Halliford Place. 2 Years old, Very clean and well kept unit with East views from Living Room Balcony, facing park. Spacious upgraded Kitchen with Stainless Steel Samsung Appliances, Granite Counter Tops. Convenient Stackable Laundry on 2nd Floor. Bedrooms with closets with Zebra Blinds and Drapes on windows. Primary Bedroom has a Juliette Balcony. Full Washroom Upstairs. Very clean and well kept unit for your quick move-in. Short-Term Lease (6 Months minimum can also be considered). (id:60365)
4640 Beaufort Terrace
Mississauga, Ontario
Nestled in a highly sought-after location, this exquisite home offers unparalleled views of a lush ravine and expansive green space, providing a serene and private atmosphere to enjoy a large backyard pool. Recently renovated, this property boasts modern finishes and stylish design throughout .Step into a new, custom-designed kitchen inviting all for cooking and entertaining. The main and second levels are adorned with elegant engineered hardwood flooring, offering durability and space a new completely redesigned, bathroom. The fully finished basement is upgraded with brand-new, high-quality laminate flooring and offers a versatile space to have a theatre, gym or large rec room. Smart home technology is at the forefront of this property, with top-of-the-line, high-end Wi-Fi-enabled appliances, low voltage lighting, pot lights, large windows. The home is further enhanced by a brand-new, energy-efficient A/C system and a state-of-the-art two-stage high-efficiency furnace. The walk-out basement opens to a spacious backyard, but boasts a full basement apartment loaded with its own full kitchen, washer/dryer and fireplace. Includes a massive media room, ideal for relaxation or entertainment. Enjoy additional income from basement, home is large for multiple families. (id:60365)
1551 Warland Road
Oakville, Ontario
Welcome to 1551 Warland Rd, a stunning custom-built bungaloft in the heart of highly sought-after South Oakville. Nestled just a 5-minute walk from Coronation Park and the serene shores of Lake Ontario, this exceptional residence offers over 5,700 square feet of meticulously finished living space, blending luxury, comfort, and modern convenience. Step inside to discover an inviting main floor where primary rooms exude elegance with coffered ceilings, expansive picture windows flooding the space with natural light, and rich hardwood flooring. The gourmet kitchen is a chefs dream, featuring top-of-the-line JennAir appliances, including dual dishwashers, a gas stove with a custom hoodfan, side-by-side fridge, built-in oven, and microwave. A butlers pantry and servery seamlessly connect the kitchen to the dining room, perfect for effortless entertaining. The bathrooms elevate luxury with quartz countertops, undermount sinks, sleek glass shower enclosures, and heated flooring for year-round comfort. The primary suite, conveniently located on the main level, offers a tranquil retreat with sophisticated finishes and ample space. Downstairs, the lower level impresses with a custom wet bar and wine room, ideal for hosting guests, alongside a dedicated exercise room for your wellness needs. Every detail has been thoughtfully designed to enhance your lifestyle. Step outside to the backyard oasis, where an outdoor patio steals the show with a custom pizza oven, built-in barbecue, and a covered area featuring a cozy fireplace perfect for al fresco dining or relaxing evenings under the stars. Located in one of Oakville's most desirable neighborhoods, this bungaloft combines timeless craftsmanship with modern amenities, all just steps from parks, lakefront trails, and the vibrant South Oakville community. (id:60365)
957 Halliday Avenue
Mississauga, Ontario
A brand-new custom home by Montbeck Developments, 957 Halliday, exemplifies contemporary luxury and superior craftsmanship in a quiet, tree-lined neighbourhood. This modern residence boasts soaring ceilings, white oak hardwood flooring, and Montbeck's signature design details throughout. The open-concept main floor showcases a stunning designer kitchen with quartz countertops, a 9-foot waterfall island, and a premium built-in appliance package. Expansive floor-to-ceiling windows flood the living and dining areas with natural light, leading to a covered deck ideal for year-round entertaining. Upstairs, the elegant primary suite features oversized windows, a walk-in closet with illuminated custom storage, and a spa-inspired ensuite complete with a deep soaker tub and heated flooring. Three additional bedrooms, a main bathroom, a Jack and Jill ensuite, and a full laundry room complete the upper level with both comfort and functionality. The fully finished lower level offers in-law suite potential, with a spacious bedroom, stylish three-piece bath, wet bar, and open-concept family room with a walkout to a private patio and fenced backyard. Additional highlights include a versatile media room or gym, integrated ceiling speakers for immersive audio, and an attached garage with a sleek, black-tinted glass door. Perfectly positioned near top-rated schools, scenic parks, boutique shopping, and convenient transit, 957 Halliday combines luxury, versatility, and location - the ultimate home for modern family living. (id:60365)
Garden - 101 Bernice Crescent
Toronto, Ontario
Discover modern comfort and contemporary design in this brand-new, detached two-level, 1 bedroom garden suite where style meets practicality. Featuring thermal heating throughout, heated concrete floors on the main level, and heated bathroom floors for year-round comfort, this home blends luxury with efficiency. The skylight fills the space with natural light, complementing the sleek galley kitchen with built-in premium appliances and striking black accents. A spa-inspired bathroom with a glass walk-in shower enhances the modern aesthetic, while all blinds are included for a move-in-ready experience. Enjoy the convenience of a separate laundry on the ground floor and a seamless walkout to the rear yard. Heated walkways ensure easy winters, and thoughtful extras like a dedicated bicycle spot to add to everyday ease. Located close to transit, shops, cafés, and restaurants, this suite offers flexible lease terms and includes one year of free heat, making it perfect for professionals or creatives seeking comfort and convenience in a prime location. (id:60365)
720 - 60 George Butchart Drive
Toronto, Ontario
Welcome to 60 George Butchart Ave, where boutique living meets modern elegance in the heart of Toronto's vibrant Downsview Park community. This beautifully designed 1-bedroom + den, 1-bathroom suite offers a functional open-concept layout with a sleek eat-in kitchen island, ample storage throughout, generous sized primary bedroom, and floor-to-ceiling windows that flood the space with natural light. The spacious den is perfect for a home office or creative nook, while top-of-the-line finishes and modern touches elevate every corner of this stylish home. The true showstopper is the expansive 163 sq ft private terrace with sweeping residential and city views - your front-row seat to stunning sunsets and a peaceful escape from the city buzz. Set in a contemporary boutique-style building, residents enjoy access to premium amenities including a fitness centre, co-working lounge, party room, rooftop patio, and more. Just steps to parks, trails, TTC & GO transit, Yorkdale Mall, and local cafés, this condo offers the perfect balance of lifestyle, luxury, and location. (id:60365)
70 Wilton Drive
Brampton, Ontario
Welcome To First Buyer Or Investors, A Well Maintained, Beautiful, Bright Home In Desirable Brampton EAST Area.Beautifully Updated TOP TO BOTTOM And CARPET FREE HOME, 2 Bedrooms With Full Upgraded Washroom On Upper Level & 2 Bedrooms On Lower Level (Two - Unit Dwelling) Apartment With Separate Entrance. Generate Extra Income Or For Extended Family.Deep Driveway With Parking For 6 Cars. Upgraded Plumbing (2023), Eavestrough (2023), Vinyl Floor (2023), New Doors (2023), Basement Window (2024), Iron Pickets.Huge Privacy Fenced Backyard And No Sidewalk. Close To All Amenities, Hospital, Rec.Centre, Schools, Shops, Parks, Public Transit. Good Rental Potential. You Will Love It Here!* (id:60365)
30 Diane Court
Brampton, Ontario
REASONS YOU DON'T WANT TO MISS THIS HOUSE >> COURT LOCATION >> LEGAL NON CONFORMING 2 BEDROOM BASEMENT APARTMENT WITH SEPARATE ENTRANCE >> PREMIUM PIE SHAPED LOT >> 3 FULL WASHROOMS ON SECOND FLOOR>> NO SIDEWALK TO CLEAN SNOW >> 6 CAR PARKING HUGE DRIVEWAY >> NO CARPET IN WHOLE HOUSE >> PRIME LOCATION WITH WALKING DISTANCE TO SHERIDAN COLLEGE, SCHOOL,TRANSIT, SHOPPING, PARK >>>>> No Disappointments A Sound Investment >>$$$$Thousands Spent on Upgrades (!) Large Primary Bedroom With 3Pc Ensuite & W/I Closet (!) Other Three Good Size Bedrooms (!) Family Room On Main Floor With Gas Fireplace (!) Main Floor Laundry (!)The Home Boasts an inviting Kitchen With Stainless Steel Appliances + Quartz Countertop (!) Main Floor and Second Floor Upgraded washrooms (!) Concrete in Back Yard Perfect For Outdoor Entertaining >> Fully Fenced Huge Backyard !!!!! Shows Very Well !!!!!!!!!!!!!! (id:60365)
1705 - 3 Marine Parade Drive
Toronto, Ontario
For More Information About This Listing, More Photos & Appointments, Please Click "View Listing On Realtor Website" Button In The Realtor.Ca Browser Version Or 'Multimedia' Button or brochure On Mobile Device App. (id:60365)
1117 - 5033 Four Springs Avenue
Mississauga, Ontario
Stunning 2+Den CORNER UNIT At Pinnacle's Amber Two! South-East Exposure - Builders Model Unit W/ Floor-To-Ceiling Windows, Laminate Flooring & Modern Finishes Throughout. Bright & Spacious Layout W/ Upgraded Lighting, Granite Countertops & Stainless Appliances. Great Space To Host & Entertain. Primary Bedroom Features 2 Closets & Ensuite. Den Offers Perfect Work-From-Home Space. OVERSIZED Parking Spot + 1 Storage Locker Included. Luxury Amenities: Pool, Spa, Jacuzzi, Party Room, Guest Suites, Rooftop BBQ, Concierge & More. Incredible Location In The Heart Of Mississauga Minutes To Square One, Restaurants, Schools, Upcoming LRT, GO Transit & Easy Access To Hwy 401/403/410. Don't Miss It! (id:60365)

