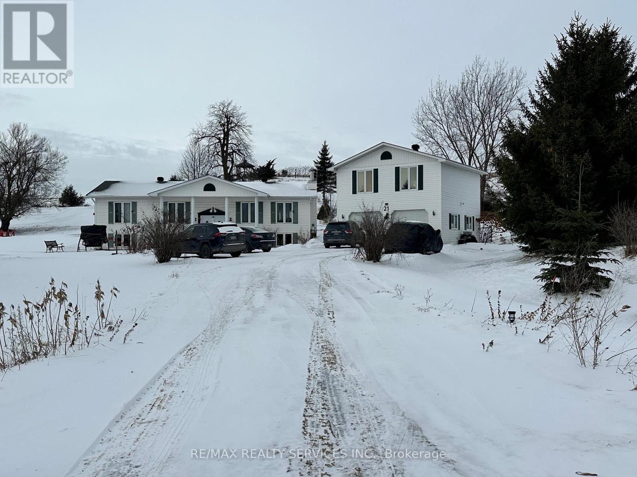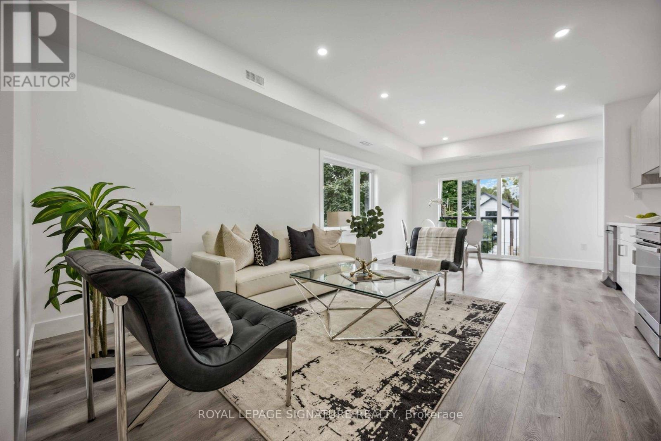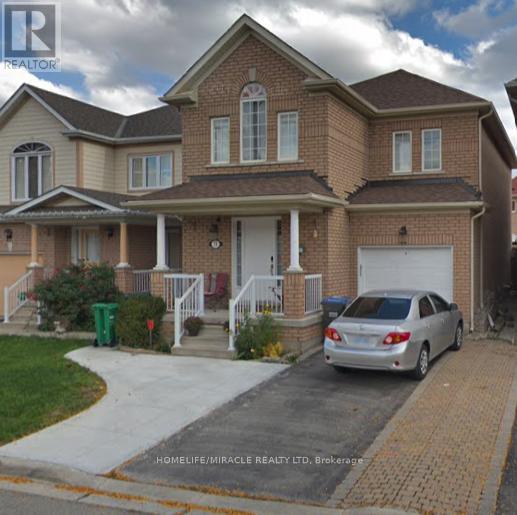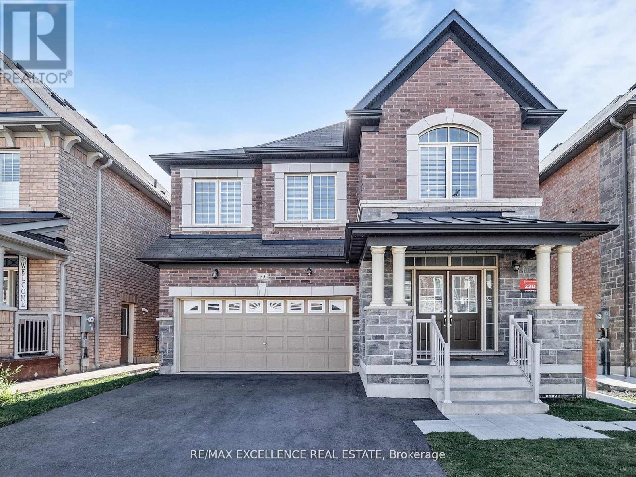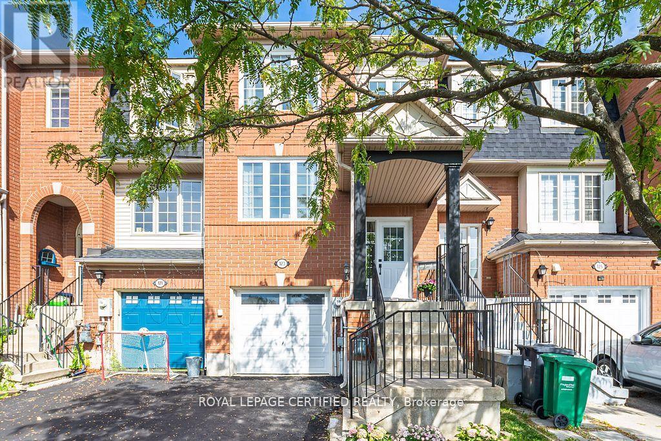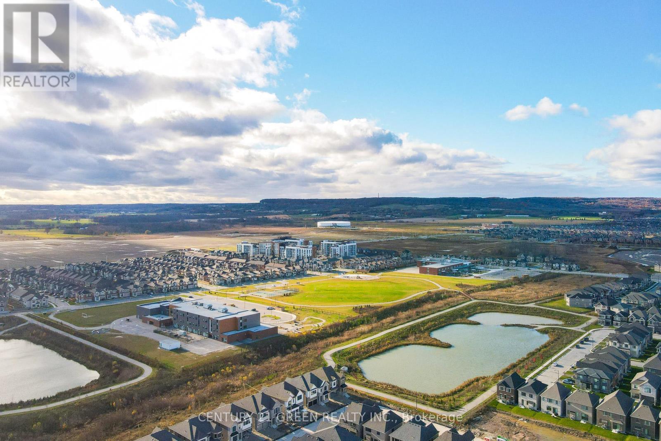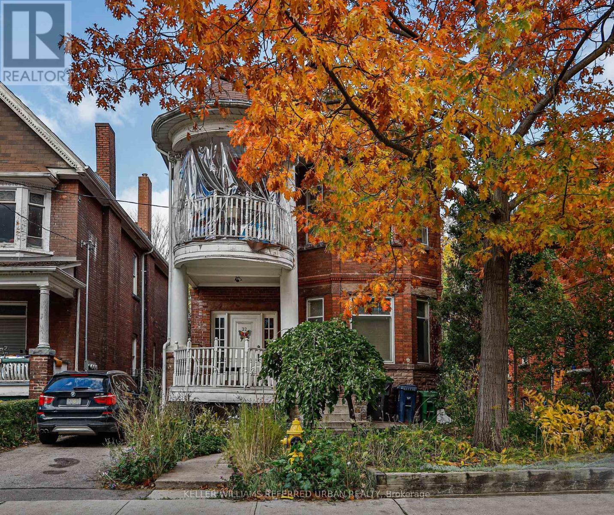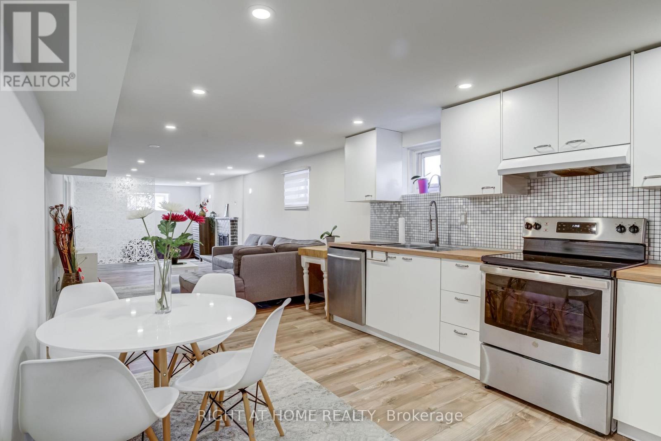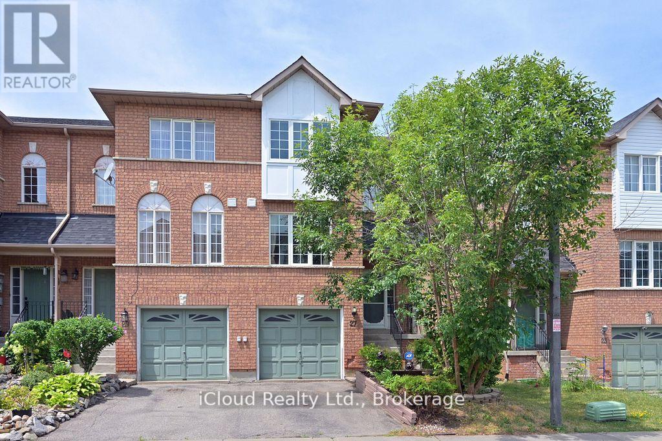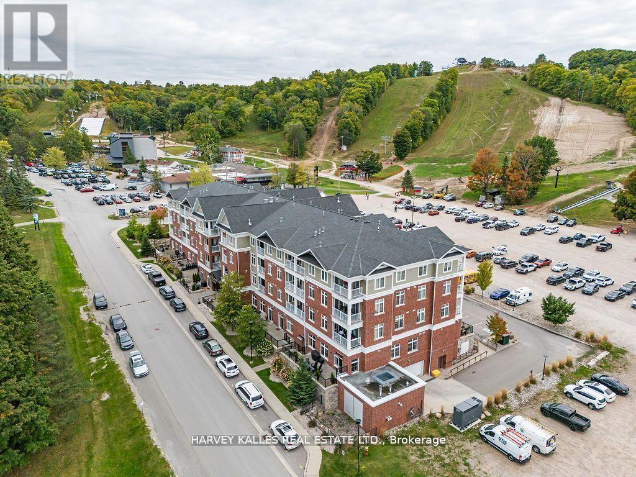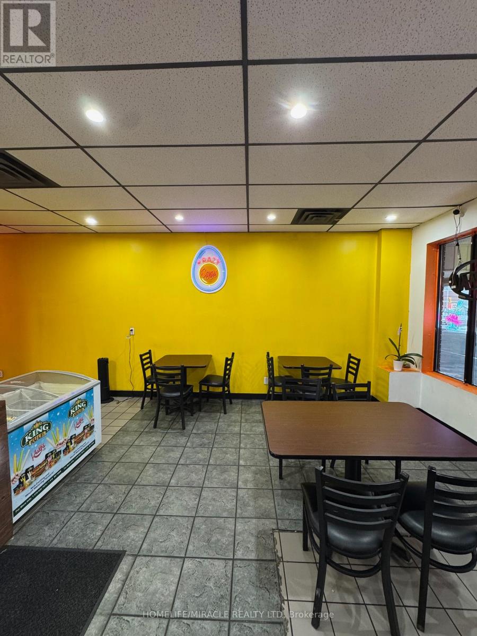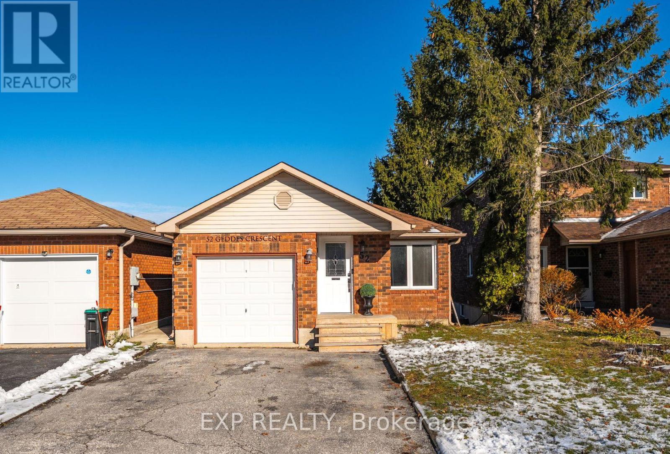21 Barbour Drive
Erin, Ontario
Absolutely Stunning !! This bright and spacious raised bungalow sits on 1.28 acres of Rolling Hills in Hillsburg (Erin) , Surrounded by families . 3Bedrooms 2 Washrooms Plus Finished Basement . Primary Bedroom with 5 Pc Ensuite ### Lots of sunlight in Whole House ### Basement with lots of space, light and a HUGE bedroom . Big detached garage has an Insulated loft ready for your creativity or a ton of storage. Deep bays will fit cars and bikes and toys as well.House is ready for your enjoyment & everything this property has to offer. (id:60365)
3 - 14 Hatfield Crescent
Toronto, Ontario
*1 FREE MONTH * Discover this brand-new, 1,044 sq. ft. gem featuring a private entrance and luxury finishes throughout. Enjoy an open-concept layout with 9-foot ceilings, a gourmet quartz kitchen, and a sun-filled living area with a Juliette balcony. Both bedrooms offer plenty of closet space, plus a versatile den perfect for a home office. Includes designated parking and an unbeatable location near transit, 400-series highways, and the new Costco shopping hub. Modern comfort starts here! (id:60365)
15 Bramfield Street
Brampton, Ontario
Experience luxury living in this stunning 4-bedroom detached home, perfectly situated in a prime neighborhood. This residence boasts a breathtaking open-concept layout, featuring a living room open-to-above and a cozy family room with a gas fireplace. The heart of the home is a modern kitchen complete with a gas stove, quartz countertops, stainless steel appliances, and a stylish backsplash. Enjoy the elegance of hardwood and laminate flooring throughout, complemented by California shutters. For ultimate convenience, the laundry is located on the second floor. Exterior features include a driveway with no sidewalk, offering ample parking. Ideally located steps from the Cassie Campbell Community Centre, transit, and local plazas. Note: Tenant responsible for 70% of utilities and Hot Water Tank rental. (id:60365)
33 Tiger Crescent
Brampton, Ontario
Welcome to the prestigious Mayfield Village at 33 Tiger Crescent, where elegance meets modern living. This stunning 4-bedroom, 4-bathroom fully detached home is set on a premium east-facing lot and showcases an impressive curb appeal with a wide lot, double garage, and granddouble-door entry. Inside, you are greeted with 9 ft smooth ceilings, luxury hardwood floors, and an open-concept design that seamlessly blends the living, dining, and family areas.Oversized windows with zebra blinds bathe the home in natural light, while pot lights and anelectric heated fireplace add warmth and sophistication. The chef-inspired kitchen is beautifully upgraded with quartz countertops, stylish cabinetry, and stainless steel appliances. Oakwood stairs with iron pickets lead to the second level, where a spacious loft connects four generous bedrooms. The primary suite features a spa-like 5-piece ensuite with a floating tub and walk-in closet, two bedrooms are joined by a Jack & Jill washroom, and the fourth bedroom enjoys its own private ensuite. Additional highlights include hardwood flooring throughout the loft and hallway, berber carpet in bedrooms, a main-floor laundry room, and a separate side entrance leading to an unfinished basement thats perfect for future potential. Ideally located close to banks, shopping plazas, Walmart, the Auto Mall, gyms, Tim Hortons, and major highways, this home offers the perfect blend of luxury, convenience, and comfort. (id:60365)
123 Dunlop Court
Brampton, Ontario
Beautifully renovated, move-in-ready 3-bedroom solid brick freehold home with 3 baths and a finished rec room with walkout - perfect for an inlaw suite or rental income potential. Bright, spacious layout with new flooring, new interior steps with metal pickets, updated kitchen, newmaster washroom and updated bathrooms, stainless steel appliances including brand-new stove & dishwasher, and epoxy-coated garage withshelving & new AC. Interior features new steps with metal pickets. Enjoy a large backyard, a private front courtyard, and a creek across thestreet. 3-car parking with no sidewalk, ideally located between two popular plazas, near Mount Pleasant GO, schools, parks, and Highways407/410. Previous Updates(as per seller): Windows (2017), Roof (2019), Fence (2019), Hot Tub Wiring. (id:60365)
1473 Savoline Boulevard
Milton, Ontario
Do you love living immersed in nature? Introducing the spacious Oakview model, a generous 2,115 sq. ft. home situated on one of the largest lots in the area. This property offers complete backyard privacy, backing directly onto serene green space. It boasts a prime Milton location with a host of upgrades, placing you just minutes from the Bruce Trail, numerous parks, highways, shopping malls, and the esteemed Glen Eden Ski Resort & Kelso Conservation Area. This is a rare find in a highly sought-after neighbourhood. (id:60365)
32 Leopold Street
Toronto, Ontario
A rare opportunity to restore or re-position a grand Victorian gem in the heart of Parkdale. This oversized detached mansion showcases original architectural craftsmanship, including ornate woodwork in the dramatic central stairwell and intricate exterior brick detailing - features increasingly hard to find in today's inventory.Currently configured as a multi-unit residence with City zoning that supports up to 4 units, the property offers flexibility for income-focused investors or buyers seeking a signature renovation. Reimagine this landmark as a single-family estate with modern amenities, or continue to leverage it as a revenue-producing asset.Set on a generous 38.5-foot frontage lot with a private drive and rear decks for each unit, this is one of the most compelling renovation projects in Parkdale - blending heritage character with significant value-add potential. Photos highlight original ornamental details awaiting thoughtful restoration. (id:60365)
484 Kelvedon Mews
Mississauga, Ontario
Welcome to this beautifully finished basement with one Bedroom+Den offering a private separate entrance and the convenience of your own in-suite laundry. This well-appointed unit features a full kitchen complete with stainless steel appliances, pot lights, and backsplash. The inviting family room is accented by a charming brick fireplace. The versatile layout provides a flexible living area. The spacious bedroom includes a window for natural light, durable vinyl flooring, and a stylish feature wall. Ideally situated close to community centres, Square One, Celebration Square, schools, parks, transit and more! This home offers modern comfort paired with exceptional convenience. Perfect for those seeking a thoughtfully updated space in a prime location. (id:60365)
27 - 65 Brickyard Way
Brampton, Ontario
Welcome to 65 Brickyard Way, Unit 27! This freshly painted end-unit townhouse features 3bedrooms, 1,5 bathrooms, and a bright living room, with new flooring in the bedrooms and living room. This home features are functional layout with a bright kitchen and breakfast area, stainless steel appliances, and a living room with laminate floor and gas fireplace. The walk-out basement provides easy access to outdoors. Conveniently located within walking distance to parks and transit , and just minutes from Walmart, Fortinos, medical And dental offices, as well as major banks. (id:60365)
416 - 40 Horseshoe Boulevard
Oro-Medonte, Ontario
Year-Round Entertainment & Relaxation in the Heart of Horseshoe Valley Resort. Short Term or Long-Term Rental. This Cozy, Upgraded 1 Bed 1 Bath has the Perfect Blend of Modern Amenities & Natural Surroundings. Ideal for a Nature/Ski/Golf enthusiasts. Featuring High End Finishes, Cozy Fireplace, Eat in Kitchen, Covered Walkout Balcony, In suite Laundry and Central Air. Available with existing furniture. Offering an abundance of amenities right at your doorstep, you can enjoy a variety of outdoor activities like beach access, skiing, snow tubing, mini-putt, paddle-boarding, water trampolines and bike trials. With an abundance of gated parking. Whether you're looking for a long-term rental or a short-term personal retreat don't miss out on this incredible opportunity to live in one of Ontario's most Desirable Destinations! (id:60365)
157 Bayfield Street
Barrie, Ontario
Turnkey Indian style Eggs Restaurant with other Indian food items. Prime Barrie Location. Located in Busy Plaza near downtown Barrie. Total rent including TMI + Taxes is $2651.39. Long term lease option available. Good opportunity for new buyers to add more items in menu and get the license for LLBO. It's 900 sq. ft. space. Full training provided. (id:60365)
52 Geddes Crescent
Barrie, Ontario
Welcome To This Charming Two Plus One Bedroom Bungalow, Perfectly Designed For Modern Living! This Beautifully Renovated Home Features A Walk-Out Basement With An In-Law Suite And Separate Entrance, Offering Flexibility And Extra Space. Step Inside To Discover A Fully-Updated Interior, Including A Newly Renovated Main Bathroom With Heated Floors And A Modern Kitchen That Will Inspire Your Inner Chef. The Exterior Boasts Color-Changing Pot Lights For Added Ambiance. With An Attached Garage And A Fully Fenced Yard, This Property Is Both Practical And Inviting. Plus, It's Conveniently Located Near Schools, Parks, Malls, And Shopping. (id:60365)

