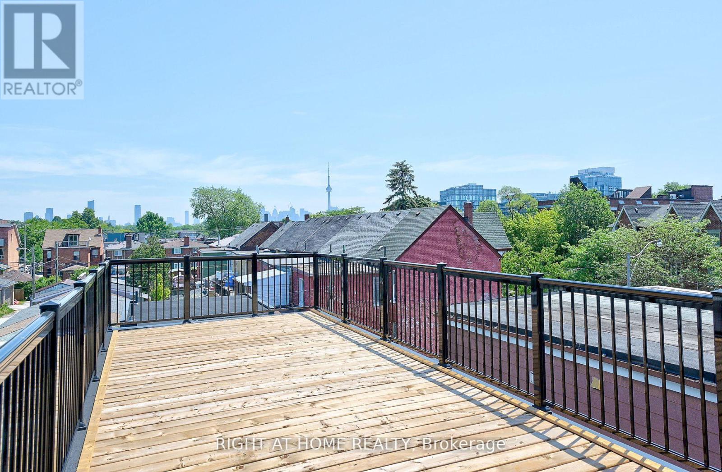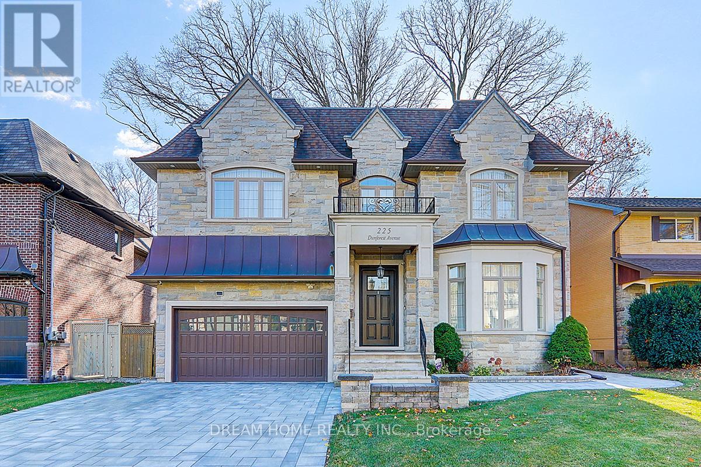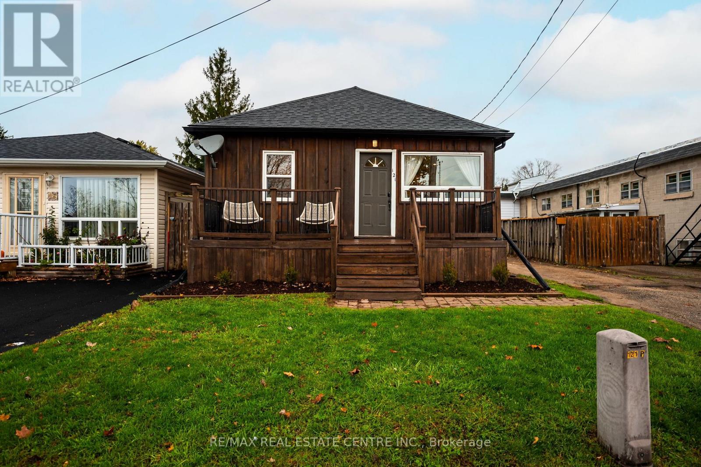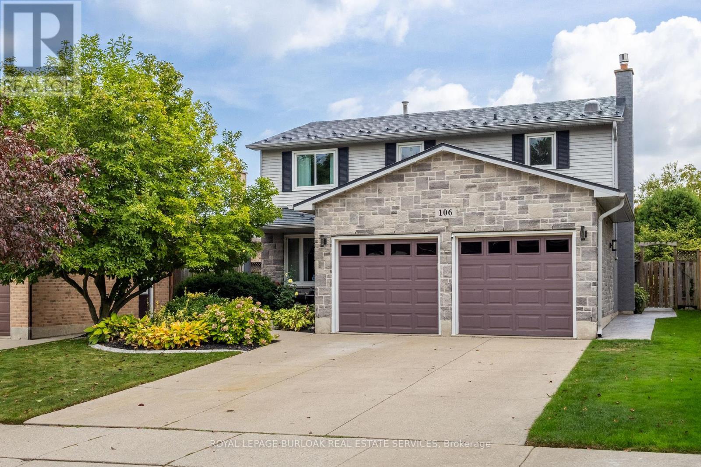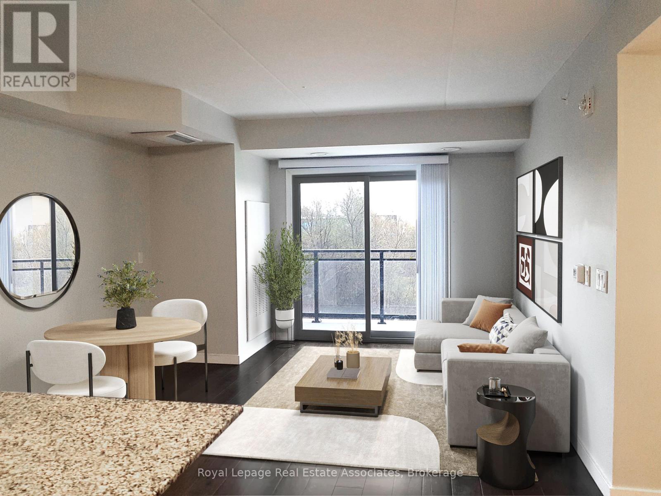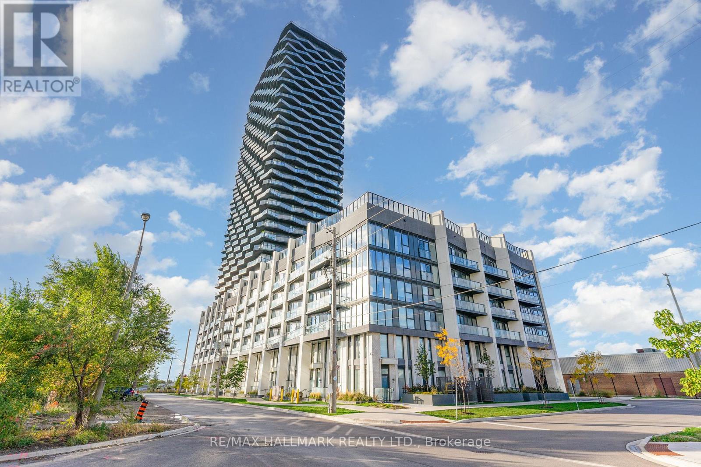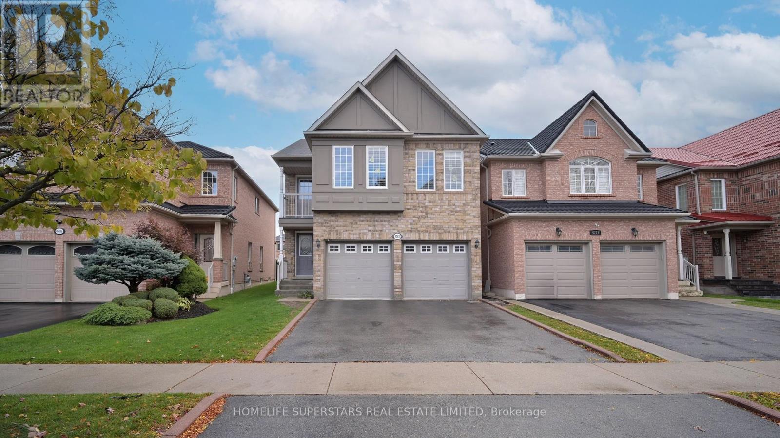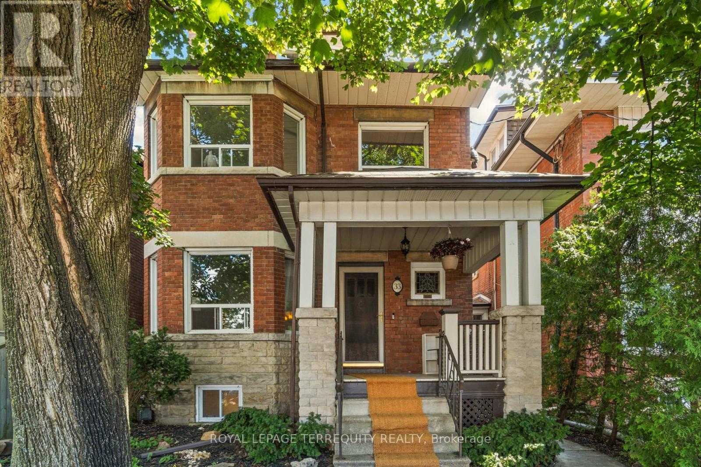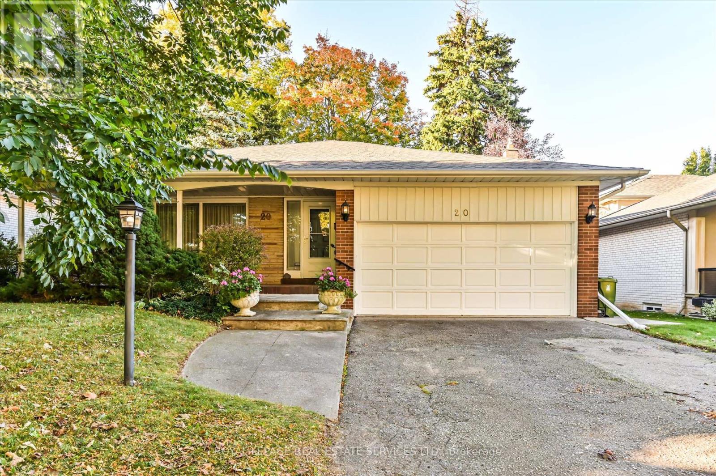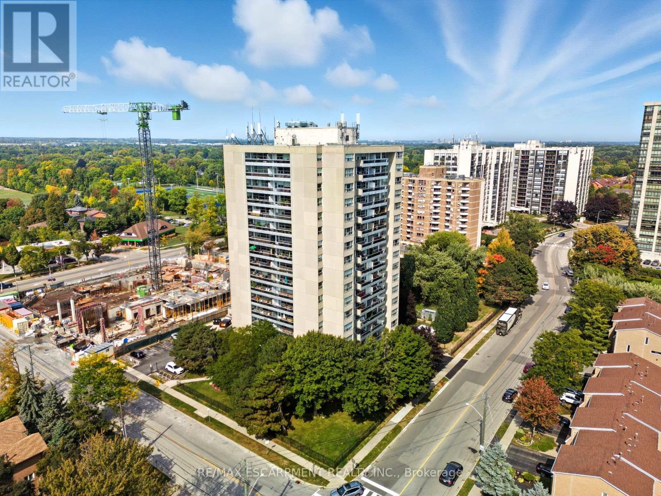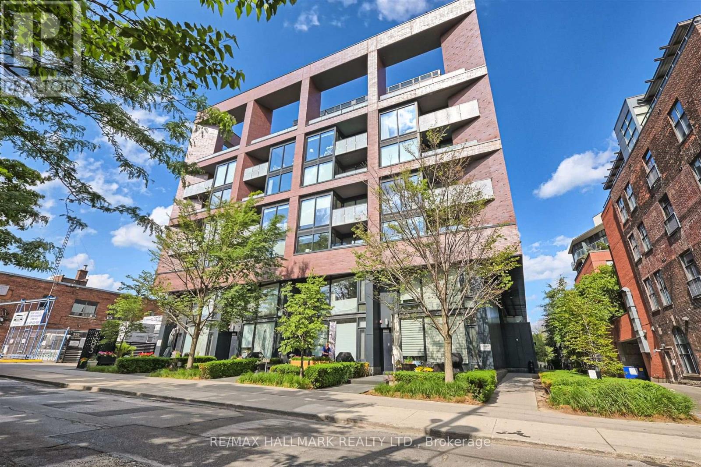Unit 1 - 131 Brock Avenue
Toronto, Ontario
Enjoy Luxurious ,Bright & Spacious 2 Level Suite Features, Three Bedrooms Glass Railings & Engineered Hrdwd Floorings.Three Cozy Bedrooms, Including, Private Prime Br. With Ensuite Bath, W/O To 300 s.q.f. Rooftop Terrace &. 2nd Bedroom W/O To Balcony . Open Concept Living Space With A Spacious Kitchen & Living, West Facing View. Premium Finishes Throughout. Rooftop Terrace Offers Clear View Of Downtown. (id:60365)
225 Dunforest Avenue
Toronto, Ontario
This Extravagant Custom-Built Luxury Home Blending Sophisticated Design With Superb Craftsmanship Sets on 7,675 Sq.ft of Southern Land With 4,275Sq.ft of Elegant Living Space (1st & 2nd Fl.) in One of Willowdale's best streets. Every Detail Is Crafted with Premium Materials and State-of-the-Art Features. Extensive Use of Hardwood & Marble Floor. Soaring 10ft ceilings, Coffered//Dropped// Vaulted Ceilings & Oversized Regal Dome Skylight, Rich Trim Woodwork, Paneled Walls, Led Pot lights, Layers of Moulding! Walnut Library, Mahogany Main Door. Quality Cabinets & Vanities (W/B/I Mirror)! Absolutely Spectacular 5+1 Bedroom, High End Appliances &Smart System (Crestron), Solid Interior Doors, Huge Master W/7Pc Marble Heated Floor Ensuite (W/Steam). The Walk -Out Basement Includes Large Recreation Room with A Gas Fireplace, Heated Floors, Wet Bar& Wine Cellar, Nanny Room and A Second Laundry Room. New Garage Floor Epoxy Finishes and New Interlocking Driveway (id:60365)
121 Proton Street N
Southgate, Ontario
Welcome to this charming and well-maintained 2-bedroom bungalow in the growing community of Dundalk! Perfect for first-time buyers or downsizers, this move-in-ready home offers a blend of modern updates and classic comfort. The bright, modern kitchen features new quartz countertops, updated fixtures, and newer appliances (2020). The bathroom has been tastefully renovated with contemporary finishes, while beautiful hardwood flooring flows through the living room and bedrooms, creating a warm and inviting atmosphere. Freshly painted throughout, this home is ready for you to move right in. Enjoy morning coffee or evening relaxation on either the front or back deck, both overlooking a spacious and private backyard-ideal for entertaining or simply unwinding in peace. Major updates include roof (2020), furnace (2024), A/C (2022), water softener (2020), and newer deck (2025). Located in a friendly and growing community, this home offers small-town charm with all the modern comforts. Don't miss your opportunity to own this affordable, turnkey home in Dundalk-your perfect next move is here! (id:60365)
14d - 931 Glasgow Street
Kitchener, Ontario
Welcome to 931 #14-D Glasgow Street in Kitchener! This charming 1-bedroom, 1-bathroom condo is ideally located just minutes from Grand River Hospital, Wilfrid Laurier University, and the University of Waterloo. Whether you're a graduate student, young professional, or simply looking for a convenient place to call home, this is one you won't want to miss! Enjoy a bright and open-concept floor plan that offers a spacious and airy feel throughout. The large tiled kitchen features plenty of cupboard and counter space and is complete with stainless steel appliances including a stove, range vent with microwave, and dishwasher. The living area is generous in size and filled with natural light - perfect for relaxing or entertaining. Down the hallway, you'll find a 4-piece bathroom and a spacious primary bedroom with ample closet space. Additional highlights include in-unit laundry for added convenience and a charming private side patio - perfect for morning coffee or unwinding after a long day. A fantastic opportunity for students, first-time buyers, or anyone seeking a home in the heart of Kitchener-Waterloo! (id:60365)
106 Maple Drive
Hamilton, Ontario
Magnificent 4 bedroom/4 bathroom detached two storey home with tasteful décor throughout in the fabulous Plateau neighbourhood of Stoney Creek. Main floor highlights include are novated eat-in kitchen with a large island/breakfast bar that is open to a family room with agas fireplace, a separate dining room area, a living room and an updated powder room. The upper level features a large primary bedroom with a stunning 4-piece ensuite and walk-in closet, three other good sized bedrooms and an additional 4-piece bathroom. A finished lower level provides additional living space in the form of a large recreation room with a gas fireplace, another room that is currently being used as an exercise room but could easily be converted into a bedroom or be used for some other purpose, a two piece bathroom, laundry and plenty of storage. The exterior of the home is complimented by a private yard with a hot tub and a heated saltwater pool surrounded by mature trees and escarpment views making it ideal for both outdoor enjoyment and entertainment. Every inch of the interior and exterior of this home has been meticulously maintained and updates have been made with the highest quality workmanship and materials including a Dricore subfloor in the basement, a HEPA air filtration system, an outside irrigation system and metal roof with a transferrable 50-year warranty. Located in one of the most sought after neighbourhoods in all of Stoney Creek, this home is just a short walk from the Escarpment and the Bruce Trail and is close to highways, schools, parks, shopping as well as an abundance of amazing amenities that the surrounding area has to offer.AN ABSOLUTE MUST SEE! (id:60365)
306 - 25 Kay Crescent
Guelph, Ontario
Beautifully upgraded and freshly painted carpet-free home with granite countertops and a sleek kitchen featuring stainless steel appliances & a mobile island perfect for entertaining. Offers 2 full baths (incl. 3-pc ensuite), spacious bedrooms, and a walk-in laundry room with ample storage. Enjoy a private balcony overlooking peaceful green space with no rear neighbours. Includes 1 outdoor parking spot and access to gym, party room, bike storage. Prime Guelph South location steps to shops, library, Cineplex, restaurants, transit, parks & top-rated schools. Perfect for first-time buyers, downsizers, or investors! (id:60365)
1509 - 36 Zorra Street S
Toronto, Ontario
Experience refined luxury living at 36 Zorra Street, where contemporary design meets everyday comfort. This stunning corner suite showcases unobstructed lake and sunset views from every room, offering a sophisticated retreat in the heart of Etobicoke. Thoughtfully upgraded and meticulously maintained, this 2+1 bedroom, 2-bath residence includes a premium parking space and features over 800 sq ft of interior living space, complemented by a wrap-around 300 sq ft balcony-ideal for sunset cocktails or morning coffee above the city skyline.The intelligently designed open-concept layout maximizes functionality without compromising style. Floor-to-ceiling windows bathe every room in natural light, while smooth cabinetry, sleek black fixtures, and elegant finishes create a cohesive, modern aesthetic. Both bedrooms are generously sized, and the spacious den offers a versatile space-perfect for a home office, studio, or guest area. Every inch of this suite reflects thoughtful design and understated elegance.Residents enjoy access to over 9,500 sq ft of resort-style amenities, including a 7th-floor rooftop pool with cabanas, BBQ and fire pit areas, a state-of-the-art gym, yoga studio, sauna, kids' club, hobby room, arcade, and multiple entertainment lounges. Additional conveniences include 24-hour security, guest suites, and a private resident shuttle to Kipling subway station for seamless downtown access.Ideally located in The Queensway, one of Etobicoke's most dynamic neighbourhoods, you'll love the walkability to restaurants, cafes, Sherway Gardens, and the ease of major highway access.A perfect blend of luxury, location, and lifestyle-this residence redefines elevated urban living at 36 Zorra. (id:60365)
4783 Apple Blossom Circle E
Mississauga, Ontario
Welcome to 4783 Apple Blossom Circle, a beautifully maintained 4-bedroom, 2.5-bathroom detached home nestled in the heart of East Credit, Mississauga - one of the city's most sought-after and family-friendly neighbourhoods. With over 2,300 sq. ft. of living space, this home blends warmth, comfort, and modern style, making it perfect for families looking to settle into a peaceful community while staying close to everything Mississauga has to offer. Step inside and you'll immediately notice the inviting main floor, featuring fresh paint ,brand-new solid hardwood floors in the family and living areas that bring a rich , elegant touch to the space. The kitchen is both stylish and functional, boasting quartz countertops and stainless steel appliances, ideal for family dinners and entertaining guests. Every detail has been thoughtfully chosen to create a space that feels both fresh and timeless. Head upstairs to find a beautifully updated level that's ready for your family to enjoy. The new hardwood staircase leads to the first floor, where you'll find NEW engineered wood flooring throughout, adding a sense of continuity and sophistication. The master has spa type ensuite & two closets. One of the bedroom has rare find open Balcony. Two separate laundries. The upgraded bathroom includes a new vanity and shelving, while the addition of a convenient laundry area on the upper floor makes daily life a breeze. The entire home has been freshly painted, giving it a bright, move-in-ready appeal. The untouched basement offers endless possibilities .Located on a quiet, family-oriented street, this home is surrounded by excellent schools, parks, and all the conveniences of city living. Just minutes away from Heartland Town Centre, Square One Shopping Mall, Hwy 403, transit, grocery stores, and restaurants, you'll love the perfect balance between comfort and accessibility. (id:60365)
Basement - 33 St John's Road
Toronto, Ontario
This well-designed 1+1 bedroom suite offers exceptional comfort and privacy in one of Toronto's most vibrant west-end neighbourhoods. With many windows and high ceilings, the space feels open and inviting - perfect for relaxing, working, or entertaining. Enjoy a smart, functional layout, private entrance, and spacious rooms. Situated on quiet St. John's Rd, you're just steps to Dundas West's cafes, shops, parks, and transit, blending convenience with community charm. Easy street permit parking is available and a new coin laundry is located just two doors away on Dundas - making everyday living simple and seamless. All utilities & Internet are included, making budgeting easy and stress-free. It's your move. Make it a good one. Book your showing today! (id:60365)
20 Widdicombe Hill
Toronto, Ontario
Welcome to Widdicombe-perfectly situated in the heart of Richmond Gardens, one of Etobicoke's most family-friendly and sought-after neighbourhoods. This welcoming 4-bedroom, 2.5-bath back split is overflowing with natural light, character, and endless potential. Designed for comfortable family living, it offers a spacious and functional layout ready to be reimagined with your personal touch.The main level features a large open-concept living and dining area, bathed in sunlight through oversized windows-perfect for hosting family gatherings or enjoying quiet evenings at home. The bright eat-in kitchen offers ample cabinetry and counter space, creating the ideal setting for casual meals or morning coffee.Upstairs, you'll find three generous bedrooms, each offering excellent storage and natural light, along with a well-appointed main bath that serves the level with ease. The lower level adds incredible versatility, featuring a cozy family room anchored by a classic wood-burning fireplace and a fourth bedroom-perfect for guests, a home office, or multigenerational living.The fully finished basement expands the home's footprint with a recreation room complete with a wet bar, ideal for family game nights, movie marathons, or entertaining friends.Outside, a fully fenced backyard offers privacy and space for outdoor enjoyment, from summer barbecues to quiet garden retreats. The double car garage and private drive provide ample parking and convenience.Set within walking distance to excellent schools, including Richview Collegiate Institute, Father Serra Catholic School, and Humber Heights Elementary, as well as beautiful parks, shops, and transit, Widdicombe places you right in the centre of a vibrant, established community where every convenience is within reach. With solid bones and timeless appeal, this Richmond Gardens treasure awaits its next chapter. (id:60365)
305 - 2263 Marine Drive
Oakville, Ontario
Welcome to Lighthouse, one of Bronte's most sought-after condominium communities, perfectly situated in the vibrant heart of downtown and just steps from the lakefront. This spacious 3-bedroom, 1-bathroom unit offers a bright and functional layout, ideal for comfortable living with plenty of room to relax or entertain. Located on a convenient lower floor, this unit features a large private balcony overlooking the lush greenspace and outdoor pool, providing a tranquil outdoor escape right at home. Enjoy the added benefits of 1 parking space and a dedicated storage locker for all your extras. The Lighthouse building is known for its warm community feel and abundance of amenities, including a well-equipped gym, sauna, games room, library, outdoor pool, and even a workshop for hobbyists and DIYers. Live the ultimate walkable lifestyle with boutique shops, restaurants, parks, and scenic waterfront trails just outside your door. Whether you're downsizing, investing, or looking for a low-maintenance lifestyle in a prime location, this is a rare opportunity in beautiful Bronte. Hydro and Water are included in your monthly condo fees. Additional parking available to rent for $35/month. (id:60365)
209 - 383 Sorauren Avenue
Toronto, Ontario
Welcome To Your Urban Oasis In The Heart Of Roncesvalles Village (Large 200 sq.ft). This Rarely Offered 1 Bed, 1 Bath Suite At 383 Sorauren Avenue Blends Modern Living With Boutique Charm And Features A Remarkable Private Terrace That's Perfect For Entertaining, Gardening, Or Simply Soaking Up The Sun. This Condo Offers 24-Hr Concierge, A Fully Equipped Gym, And Party Room. Within Close Proximity To Schools, Parks, TTC, Dufferin Mall, And Plenty More. (id:60365)

