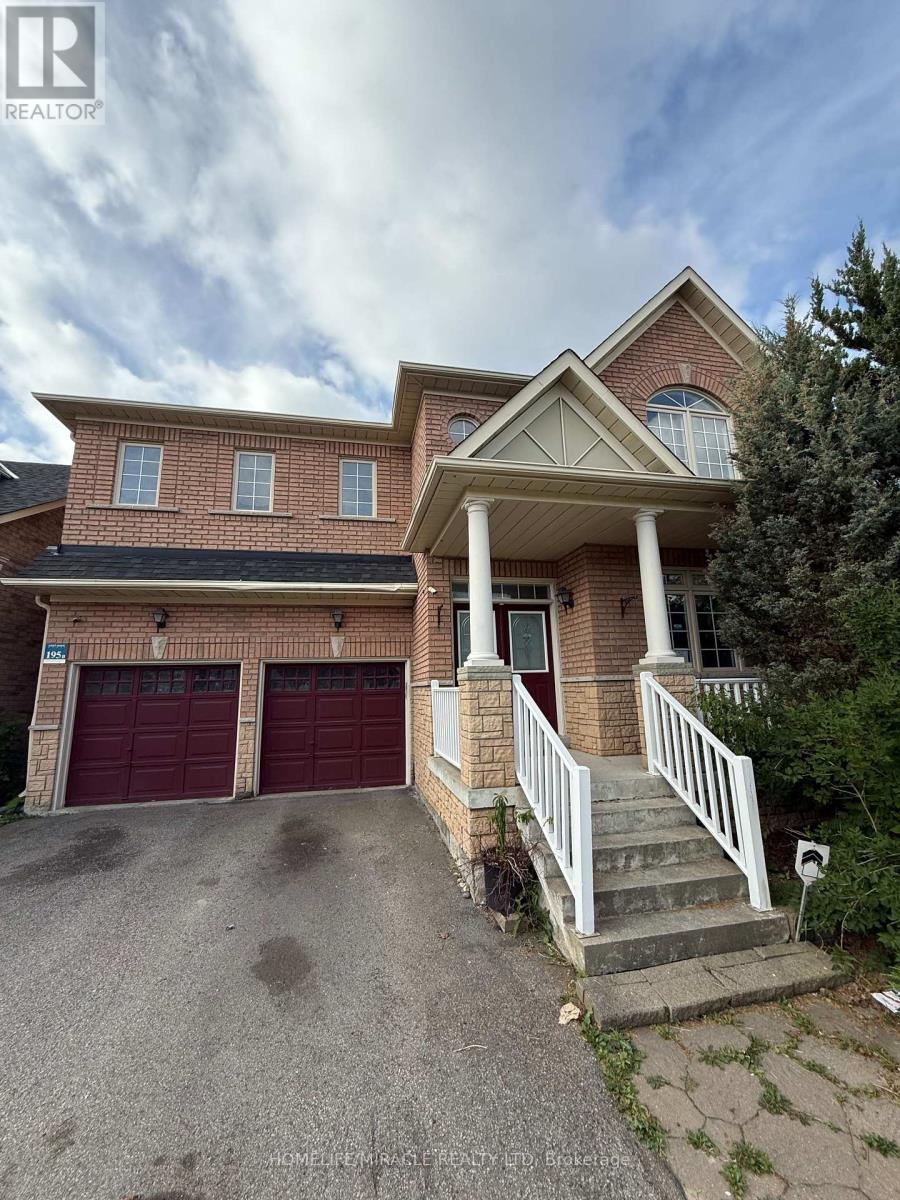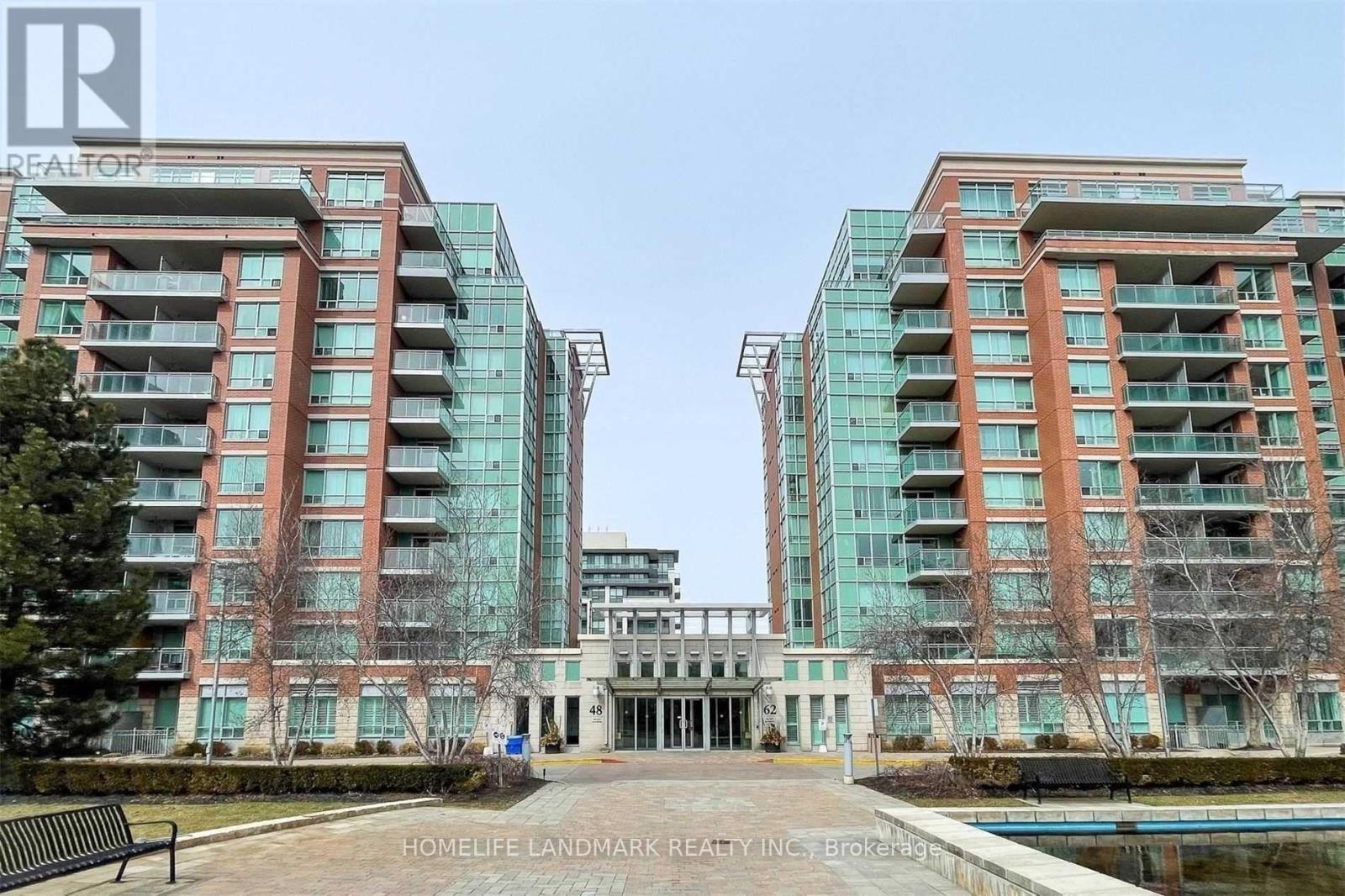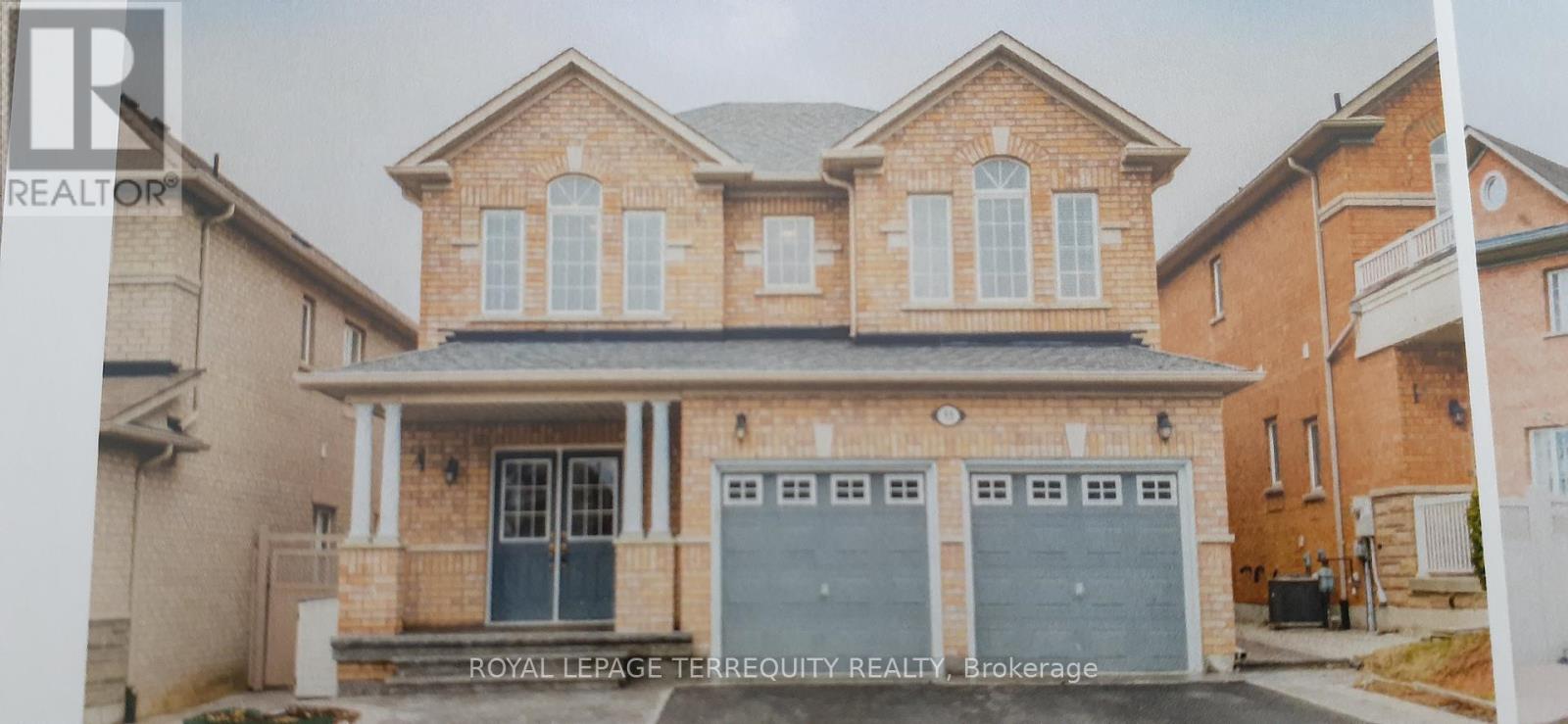20 Brownlee Drive
Bradford West Gwillimbury, Ontario
Welcome to a luxurious estate where elegance meets thoughtful design. This meticulously upgraded home offers the perfect balance of style, comfort, and high-end amenities. The heart of the home is a chefs kitchen, renovated in 2015 with a $100,000 investment. It features a large island, Thermador 48" double-wide fridge and range (2 years old), Bosch dishwasher, KitchenAid trash compactor and ice maker, garburator, and an electric fireplace for added warmth. A two-sided wood-burning fireplace connects the living and family rooms, while the primary suite features its own gas fireplace. Outdoors, enjoy a gas fire pit and wood-burning fireplace ideal for entertaining in every season. The custom bar includes four bar fridges, and in the basement, a dedicated wine cellar with built-in cigar humidor adds sophistication. All bedrooms feature private ensuites, and the master ensuite was renovated 7 years ago. Step outside into an entertainers dream: over $650,000 has been invested in the backyard, featuring a 20 x 40 saltwater pool with double entry, a sand filtration system, a heater under 1 year old, an outdoor kitchen with cabana, and a Neapolitan 3600 Natural Gas BBQ. Smart living upgrades include a $20,000 wired WiFi extender system, 7-stage water purification, and full security system. The 3-car heated garage has epoxy floors, and the Kohler 18kW generator (1.5 years old) offers whole-home backup. Additional exterior updates include a $160,000 Enviroshake roof (2013, 50-year warranty), new siding (2019), and nearly all-new Northern Comfort windows and doors (2017). This is more than a home its a lifestyle of luxury, privacy, and year-round enjoyment. (id:60365)
27 Foundry Crescent S
Markham, Ontario
Well Maintained Two Bedroom Basement Apartment In Raymerville Neighborhood, Big Size Kitchen , Separate Entrance, Private Laundry , Walking Distance To Schools, Go Station, Bus Stop, Main Street And Markville Shopping Mall. Close To Several Parks! Extras: Existing Fridge/Stove/Range Hood, Washer/Dryer, One Driveway Parking Space. (id:60365)
702 Yarfield Crescent
Newmarket, Ontario
Stunning semi-detached home nestled in the heart of Glenway Estates! Eat-in kitchen boasts stainless steel appliances, walk-out to deck & fully fenced private rear yard perfect for entertaining! Formal living room offers gleaming hardwood floors and a beautiful gas fireplace. Notable features include 9 ft ceilings, 3 bright & spacious bedrooms and 3 spa-inspired bathrooms. Primary bedroom retreat has a 4-piece ensuite and walk-in closet. Unspoiled lower level awaits your personal touch! Fabulous family-oriented neighbourhood situated within close proximity to great schools, Upper Canada Mall, GO transit and all other amenities. Welcome Home! (id:60365)
59 Oakford Drive
Markham, Ontario
Rare opportunity first time on the market! This beautifully maintained home sits on a regular lot with a smart, efficient layout and no wasted space. Featuring soaring two-storey ceilings in both the front foyer and the family room, this sun-filled home is bright, open, and inviting, with floor-to-ceiling windows overlooking a sunny south-facing backyard. Enjoy brand new paint throughout the main and second floors, and new laminate flooring upstairs. The main floor boasts 9' ceilings, a spacious combined living and dining room with hardwood floors and a two-sided gas fireplace, and a large kitchen with granite countertops, stainless steel appliances, and a walkout to the backyard. Two bedrooms feature private ensuite baths-perfect for multigenerational families or teens-while the oversized primary suite includes a 5-piece ensuite, walk-in closet, and a cozy seating area. Additional highlights include main floor laundry, a double-door entrance, oak circular staircase. Located just minutes from King Square, T&T Supermarket, major highways (404/407), and top-ranked schools including St. Augustine CHS. (id:60365)
57 Haskett Drive
Markham, Ontario
Stunning Arista-Built Semi-Detached Home With Elegant Double Door Entry In The Highly Sought-After Box Grove Community. Pride of Ownership Is Exemplified In This Immaculately Kept Property. Located In A Safe, Family-Friendly Neighborhood, This Home Features Direct Access To The Garage From Inside The Home. Soaring 9-Foot Ceilings On The Main Floor Create An Open And Airy Feel, Complemented By Rich Dark-Stained Hardwood Floors Throughout. The Beautiful Dark Oak Staircase With Wrought Iron Pickets Adds A Sophisticated Touch. Enjoy Cozy Evenings By The Gas Fireplace In The Spacious Living Area. The Large Eat-In Kitchen Features Tall Cabinets, Upgraded Stainless Steel Appliances, And Strategically Added Recessed Lighting For A Bright, Modern Look. Walk Out From The Kitchen To A Private Deck And Garden Oasis, Complete With Awning, Shed, And A Convenient BBQ Gas Line. The Professionally Interlocked Widened Stone Driveway Not Only Adds To The Beautiful Curb Appeal, But Allows For An Additional Car To Be Parked. Located Just Minutes From Highway 407 & 7, Markham Stouffville Hospital, Walmart, Shopping Centers, And Top-Ranked Schools. A Must-See Home That Combines Comfort, Style, And Convenience In One Of Markhams Premier Neighborhoods! (id:60365)
74 Littleleaf Crescent
Markham, Ontario
Welcome to 74 Littleleaf Crescent A Stunning Blend of Luxury, Comfort & Lifestyle! Step into over $175,000 of high-end renovations in this beautifully transformed home, thoughtfully upgraded across all three levels. Perfectly designed for entertaining and everyday living, the main floor features a grand living and dining area with soaring vaulted ceilings, a custom feature wall, rich hardwood floors, and a sunlit bay window that floods the space with natural light. At the heart of the home lies a contemporary chefs kitchen, complete with quartz countertops, stainless steel appliances, and a stylish breakfast bar. Seamlessly connected to a cozy family room and a bright, inviting solarium, this space is perfect for gathering with family and friends. Upstairs, the expansive primary suite offers a peaceful retreat with a walk-through double closet and a luxurious 5-piece ensuite featuring a soaking tub and a frameless glass walk-in shower. Three additional spacious bedrooms provide comfort and flexibility for a growing family or guests. The fully finished basement extends the living space with an open-concept design, ideal for a home gym, recreation area, media room, or additional storage. Additional features include main floor laundry with direct access to the double garage, a private 2-car driveway, and beautifully landscaped surroundings. Ideally located in an exclusive community bordered by the Rouge Valley River and Markham Green Golf Club, this home offers rare access to nature, top-tier amenities, and commuter convenience. Enjoy nearby hiking trails in Rouge National Urban Park, top-rated schools, Markham GO Station, Hwy 407, shopping, and Markham Stouffville Hospital. Golf lovers will appreciate the close proximity to Markham Green, Remington Parkview, Cedar Brae, and Whitevale Golf Clubs. This is more than a home its a lifestyle. Dont miss your opportunity to make it yours. (id:60365)
28 Rideau Drive
Richmond Hill, Ontario
Well Maintained Townhome In The Prestigious Bayview Glen Neighborhood. Famous Langstaff Highschool & Red Maple Elementary. Extremely Bright House W/ Hardwood Floors. Large Size Bedrooms And Walkout/Finished Basement. Fenced Back Yard. 3 Parking Available In Total. Steps To School, Parks, Shopping, Go Station, Viva & Etc (id:60365)
8-50 Baynes Way
Bradford West Gwillimbury, Ontario
Stunning End-Unit Townhome Modern Luxury Meets Low-Maintenance Living!Welcome to this sophisticated and rare end unit, beautifully appointed from top to bottom." upgraded 3+1 bedroom, 3-bath townhouse, where style, space, and convenience come together in one of the most desirable, safe, family-friendly communities. This rare end unit exudes elegance throughout, with custom touches and designer finishes from top to bottom.Inside, youll find quartz countertops throughout the kitchen and vanities, a sleek frameless glass shower, and upgraded tile work that elevates every bathroom. The chef's kitchen boasts a marble herringbone backsplash, walk-in pantry, pot filler, gas stove, oversized sink, and upgraded kitchen island w/ pot and pan drawer waste and recycle pull out, an under-mount wine/beverage fridge perfect for entertaining.Soaring ceilings, oversized windows, hardwood floors (except in bedrooms), oak staircases, and custom lighting including chandeliers and pot lights give this home a modern, luxurious feel. The primary retreat sits on its own private level and features a walk-in closet and a large sitting area.Enjoy the outdoors on your private rooftop terrace with a gas line for BBQ ideal for summer nights. Two owned underground parking spaces below unit with a massive private storage room (7x13) offer unbeatable convenience and value.Low maintenance fees mean no shovelling, no landscaping, and worry-free upkeep unlike freeholds, this home lets you focus on lifestyle, not chores! A true lock-and-leave opportunity for busy professionals or families.Steps to the GO train, parks, shops, and schools this home truly has it all. (id:60365)
203 - 185 Oneida Crescent
Richmond Hill, Ontario
Fully furnished and spacious 1-bedroom condo with parking and locker included. This immaculate, well-maintained unit features brand-new furniture and is available for both short- and long-term lease. All utilities are included. Prime location just steps to the Richmond Hill Bus Terminal,Yonge st, Walmart, Winners, Tim Hortons, Home Depot and restaurants, and a wide range of amenities with 24 Hrs Concierge. (id:60365)
826 - 62 Suncrest Boulevard
Markham, Ontario
Welcome To 826-62 Suncrest Blvd. *Top 5 Reasons to Buy This Beautiful 1 Bedroom Condo * 1.Prime Location! Situated in a Highly Sought-After Area, This Condo is Just Minutes From Highway 7/404/407 and Top-Rated Schools. You Will Enjoy Easy Access to Shopping Centres, Restaurants, Public Transit, and Parks All Within Walking Distance *2. Functional Layout! The Open-Concept Floor Plan Maximizes Space and Natural Light, Making The Unit Feel Larger And More Inviting. The Generously Sized Bedroom, Spacious South Facing Living Area and Private Balcony, Overlook The Beautiful Garden, Just The Perfect Mix of Comfort and Practicality. *3. Well Managed Building. Secure & Well-Managed With 24H Concerige, Great For Your First Condo or Downsizing. *4. Excellent Amenities! Enjoy Access to a Fitness Center, Indoor Pool, Party Room, Garden, Underground Parking & Locker. *5. Strong Investment Value With Consistent Demand in The Area, This Condo Offers Excellent Potential For Both Long-Term Appreciation and Rental Income. Whether You Are A First-Time Buyer Or An Investor, This Is A Good Choice. (id:60365)
Bsmt - 95 Ivy Glen Drive
Vaughan, Ontario
Professionally finished two-bedroom basement apartment with separate entrance. Beautiful open concept, spacious living/dining area with ensuite laundry, quartz countertop, LED pot lights. Great place for a small family, couple, or professional individuals. Closed to Maple GO, HWY 400/407, shopping and schools. The Tenant to pay one third of all utility biils (id:60365)
205 Gabrielle Mews
Whitchurch-Stouffville, Ontario
Welcome To This Rarely Offered 4+1 Bedroom, 4 Bathroom Home, Ideally Nestled On A Quiet, Pie-Shaped Cul-De-Sac In One Of The Areas Most Sought-After Family-Friendly Neighbourhoods. With Over 100 Feet Of Property At The Rear and over 2900sqft of living space, this Home Is Thoughtfully Designed For Growing Families. The Bright, Upgraded Solarium Seamlessly Integrated With The Kitchen Creates A Versatile Space Perfect For A Play Area, Homework Zone, Or A Cozy Sunlit Reading Nook. Step Outside To A Backyard Built For Lasting Memories, Featuring A Newly Refinished Sierra Stone Deck Ideal For Weekend Barbecues, Outdoor Dining, And Relaxed Family Gatherings. Enjoy The Peace And Safety Of A Low-Traffic Street, All While Being Just Minutes From Schools, Beautiful Parks, And Everyday Amenities. Whether Its Morning Walks To School Or Quiet Evenings Spent Outdoors, This Home Offers The Space, Warmth, And Community Feel Every Family Dreams Of. (id:60365)













