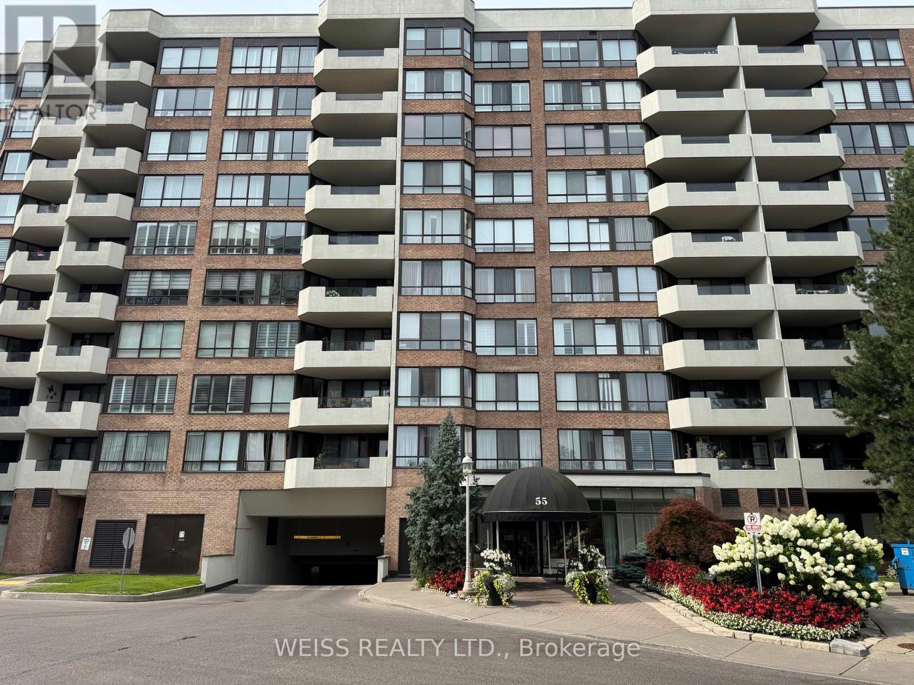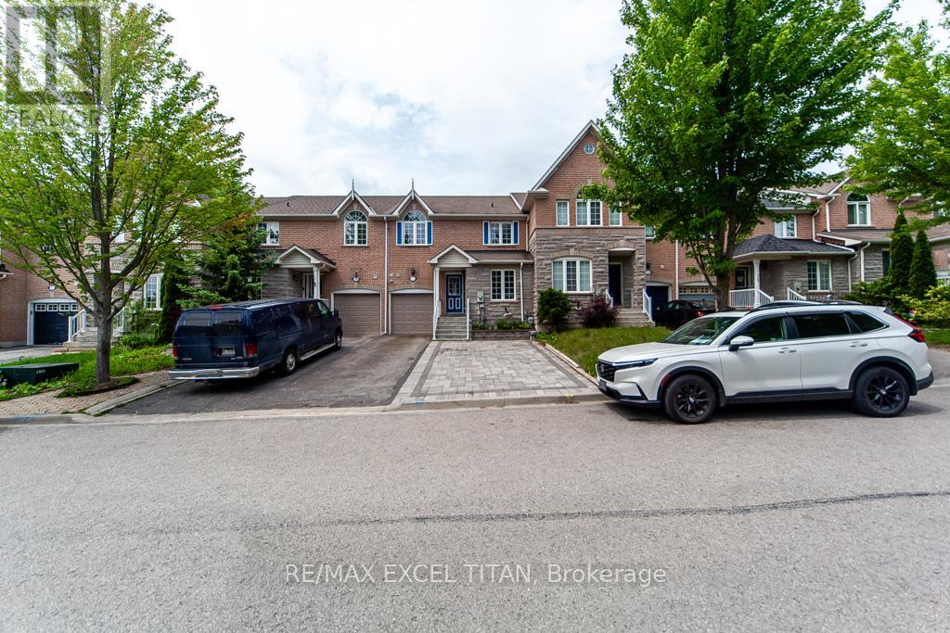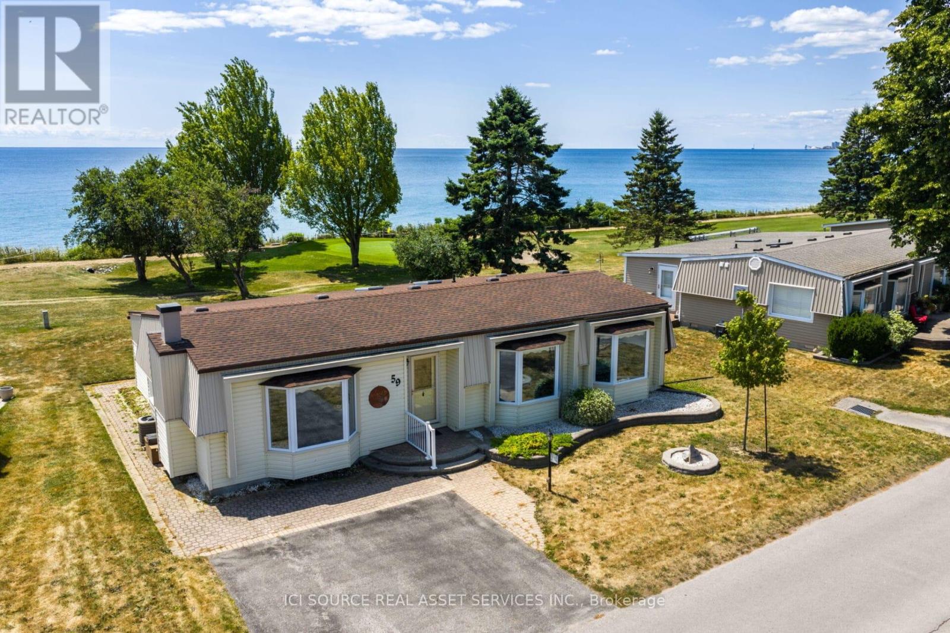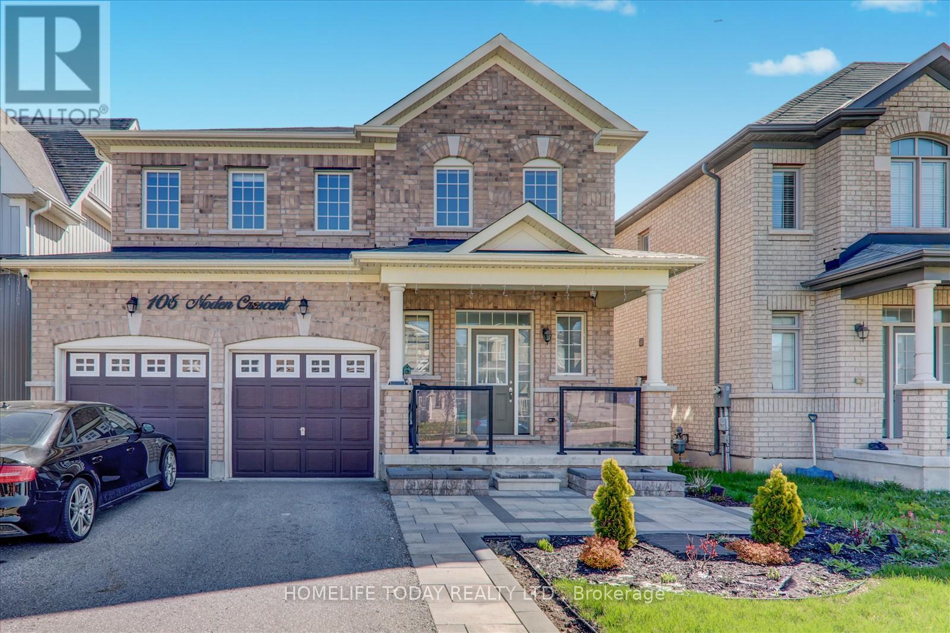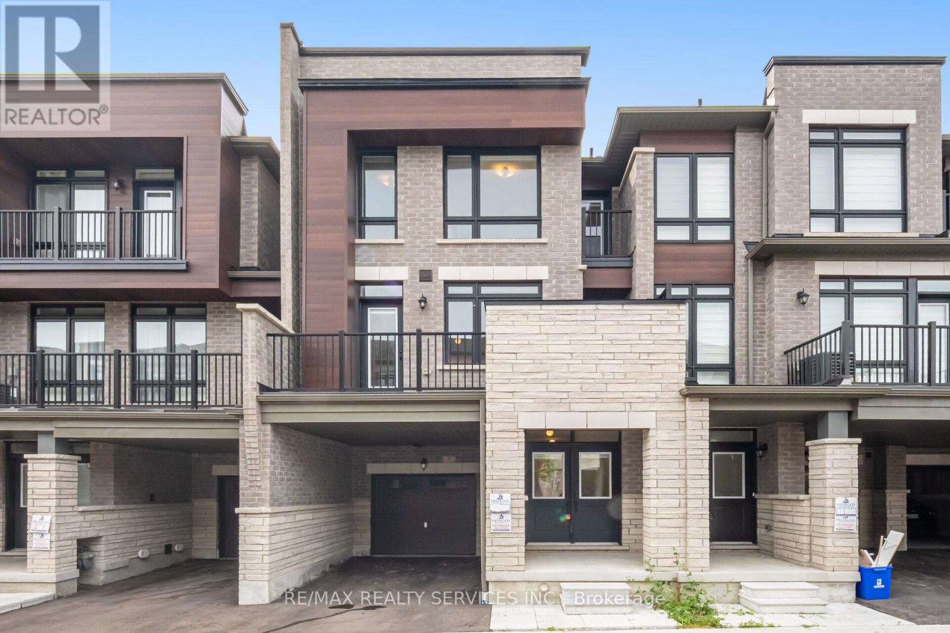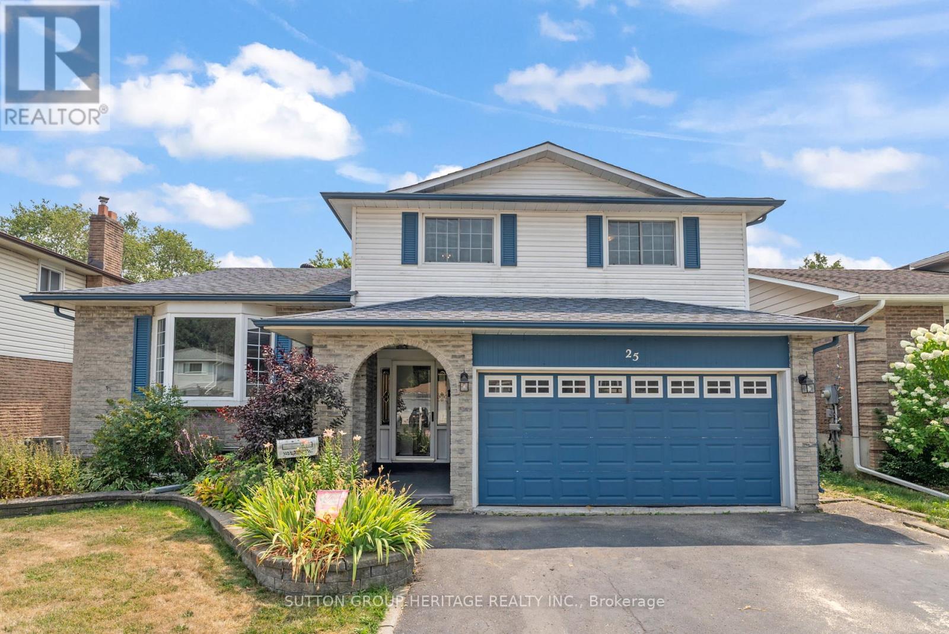150 Rosanne Circle
Wasaga Beach, Ontario
Welcome to 150 Rosanne Circle in beautiful Wasaga Beach! This elegant 4-bedroom, 3-bathroom home features modern finishes and a thoughtful layout, ideal for families or investors alike. The main floor greets you with an inviting foyer with soaring ceilings and a double closet, flowing into a bright and open-concept living and dining area with hardwood flooring and large windows that fill the space with natural light.The stylish white kitchen is equipped with stainless steel appliances, ceramic tile flooring, and a spacious eat-in area with direct access to the backyard perfect for family meals and entertaining. Enjoy added privacy as the backyard backs onto a peaceful greenspace with no rear neighbors. A convenient main-floor laundry room and interior access to the garage add everyday ease and functionality.Upstairs, a second-floor balcony overlooks the foyer, enhancing the home's open feel. The spacious primary bedroom offers a private retreat with a walk-in closet and a luxurious 5-piece ensuite featuring a glass shower, separate soaker tub, and ceramic tiles. Three additional bedrooms are generously sized with large windows and ample closet space.The large, unfinished basement features a separate side entrance, offering endless potential for a future in-law suite, rental income, or personal customization.Ideally located in a sought-after, family-friendly neighborhood close to schools, parks, trails, and all local amenities. A true gem in Wasaga Beach this is one you don't want to miss! (id:60365)
183 Cedar Island Road
Orillia, Ontario
Location, Location, Location! A rare opportunity to own a show stopping waterfront home on prestigious Cedar Island in the heart of Orillia. This custom-designed, newly renovated, move-in ready gem is nestled on the tranquil shores of Lake Couchiching, with 168 feet of prime water frontage and a scenic canal running along the side offering breathtaking, uninterrupted views of the lake and the Orillia Sailing Club. Whether you're an avid boater or simply crave lakeside serenity, this one-of-a-kind property delivers it all. Step inside to discover a thoughtfully curated interior where luxury and functionality blend seamlessly. The modern, open-concept main level features a chef-inspired kitchen with high-end appliances, stone countertops, and sleek cabinetry, opening into spacious dining and living areas with expansive windows that flood the home with natural light and stunning lake views from every angle. The main-level primary suite is a private retreat, complete with a generous walk-in closet and a spa-like ensuite bathroom with a luxurious steam shower designed for ultimate relaxation. Upstairs, three additional bedrooms provide flexibility for growing families, guests, or a home office. The fourth bedroom is currently configured as a large recreation room, perfect for movie nights, games, or creative space. Outside, enjoy morning coffee or sunset cocktails on the expansive canal-side terrace, entertain lakeside, or step onto your private dock for a day on the water. The insulated, heated two-car garage and interlock driveway add both curb appeal and everyday practicality. All of this, just a short stroll from historic downtown Orillia offering charming shops, vibrant restaurants, cultural attractions, and a warm community vibe. Whether you're watching the sailboats drift by from Pumpkin Bay or heading into town for dinner, this is lakeside living at its finest. Don't miss this opportunity to own a truly exceptional waterfront home where luxury meets lifestyle. (id:60365)
Basement - 113 Oak Avenue
Richmond Hill, Ontario
Location, Location, Sun-Filled Large 2 Bedroom Basement Apartment In South Richvale Area. Great Family Neighborhood, Library, Public School, And High School Minutes Away. Easy access to Downtown Richmond Hill, Shopping Centre, Bus, and Hwy 407. All Floors Have Been Replaced, and a Separate Laundry and 2 Parking Spots on the Driveway are included. Very Bright And Spacious For A Family. (id:60365)
Ph11 - 55 Austin Drive
Markham, Ontario
Rarely offers bright and spacious 3 bedroom Penthouse Suite with breathtaking views of pond and treetops. This rare gem offers 1609 square feet of living space and a 178 square foot balcony with natural sunlight throughout. Conveniently located within walking distance to Markville Mall, Restaurants, Supermarkets and Go Station and Minutes from HWY 407. (id:60365)
71 Red River Crescent
Newmarket, Ontario
Bright and Beautiful Carpet free Home that features 3 beds on the 2nd Floor, a spacious Master Bedroom with a Soaker Ensuite and Walk-in Closet, a Large Family Room with a Gas Fireplace, 2nd Floor Laundry and a Finished Basement with a 1 Bed and 1 Den that can be used as an office space. Newly Renovated Kitchen. Newly Painted Deck in the Backyard. Extended Stone Walkway provides additional parking space. There are many Schools Nearby. 10 Mins from Hwy 404. Groceries, Eateries and Parks are just a few minutes away. Perfect for families or investors. Come see this property today! (id:60365)
58 Gibbons Street
Oshawa, Ontario
Discover the potential at 58 Gibbons St., a spacious and versatile 5-bedroom, 2-bathroom property nestled in central Oshawa. This residence includes a fully modernized, code-compliant basement suite with its own private entrance and dedicated laundry facilities ideal for extended family use or generating passive income. The home sits on a generous lot with ample parking space and a private backyard oasis, perfect for relaxing or hosting guests. Located just minutes from Oshawa Centre, public and Catholic schools, shopping hubs, restaurants, and transit routes, it offers unmatched convenience for commuters and families alike. Whether you're a first-time buyer, growing household, or savvy investor, this property checks all the boxes for comfort, value, and location. (id:60365)
59 The Cove Road
Clarington, Ontario
Location perfection! This 2-bedroom, 2-bathroom bungalow offers stunning views of Lake Ontario in Wilmot Creek Adult Lifestyle Community. It boasts a beautiful setting between the first two holes of the golf course with gorgeous lake views beyond. Bring your own personal touches to life for your new lifestyle. The spaciousness of this home is apparent as soon as you enter. From the foyer you are greeted by an outstanding Great Room that offers generous living and dining room space, wonderful for entertaining. Large bay windows fill this home with light. Off the dining area is the popular and roomy U-shaped kitchen with loads of off-white cabinets, under-cabinet lighting and a white, ceramic tile back splash. At the south side of the house, you'll find a substantial family room [19 x 10] facing the Lake Ontario shoreline. What magnificent sights of the lake can be seen from this room! With its natural gas fireplace [2017], this is a wonderful room to relax in, any time of the year. A generous 3-season sunroom[20 x 139] provides terrific water views as well, as does the large elevated wooden deck [203 x 11]. Gas furnace and Central A/C both 2017. 6 Appliances; built-on shed. Monthly Land Lease Fee $1,200.00 includes use of golf course, 2 heated swimming pools, snooker room, sauna, gym, hot tub, library + many other facilities. Superb! *For Additional Property Details Click The Brochure Icon Below* (id:60365)
106 Noden Crescent
Clarington, Ontario
Welcome to this stunning Beautifully Crafted Detached Home In New Castle Lindvest Build C/W4/Bedrooms & 3 Bathrooms, It Has Been Tastefully Upgraded And Well Maintained, New Hardwood Floor On Main & Oak Staircase 9 Ft Ceiling, Open Concept Dining & Living, Eat In Kitchen & Family Room W/Fireplace, Pot Lights, Zebra Blinds Throughout & Much More...Close To Highway 401, 115/35, 407, Schools, Bank, Park, Beach, Shopping, Community Centre And Much More... (id:60365)
5 Nimmo Lane
Ajax, Ontario
Absolutely Stunning !!! 3 Bedroom with 3Washrooms , 2 Balconies, 9' Ceilings Modern Open Concept Kitchen, Granite Top, Hardwood in Great Room with . Walkout To Balcony. Oak Staircase. Large windows for natural light. Great For Family Entertaining. Great Location 2 minutes to Hwy401,shopping, new Pickering largest casino & Amazon warehouse . Townhouse is Ready to Move in. Close to Costco, lake, schools & walking distance to Transit. (id:60365)
12 Cooperage Lane Sw
Ajax, Ontario
Location, Functionality and Affordability rolled into one. This bright, spacious and well maintained townhouse is ready for new owners. This 3 storey freehold home has 3 bedrooms and 2 4 pc. bathrooms. Open concept living and dining areas has gleaming hardwood floors and walkout to the balcony. The Prime bedroom features large closets and a soaker tub in ensuite. Built-in garage plus additional surface parking included. Lots of storage space. Minutes to hwy 401, shops and all amenities. Costco, Walmart, McDonalds, Canadian Tire etc. Great schools and fitness centres are steps away. Don't Miss this opportunity to own this amazing home. New roof, New Stove, New Microwave and upgraded backsplash. (id:60365)
513 - 4064 Lawrence Avenue E
Toronto, Ontario
Great Value For This Unique Two Storeys Stacked Townhouse With Ample Potential. Each Floor Has Own Private Entrance And Upper Floor Has A Large Bedroom Among Living, Dining, Kitchen And A Washroom With Shower...Extremely Convenient For Seniors And Large Family. Open Balcony Oversees A Ravine Treed View, Primary Bedroom Has Walk-In Closet. Good Size Second Bedroom And In-Suite Laundry On The Same Floor. Underground Has Large Locker And A Convenient Parking Space. Condo Fee Include Central Air & Heating, Roger's Wifi & Cable TV, Water, Etc. Substantially Upgraded Building, Such As Upgraded Garage, Windows & Sliding Doors, Fences. (Condo Corp Now Repairing Roof And Will Repair Leak Residues In Dining Room) Condo Corp Also Starting To Rejuvenate Hallways To Same As Building 4062!!! (Will Have New Hallways & New Doors.) Amenities Include Large Indoor Pool, Sauna, Exercise Rm And Can Rent Party Room For Private Functions. Building Located Near Shopping, Restaurant, Daycare, Schools, Steps to 24/7 TTC Bus Route, Also Near University Of Toronto, Colleges, Hospital, Libraries, Bank, Medical Clinics. Wow, Too Much To Mention... (id:60365)
25 Carruthers Drive
Clarington, Ontario
Welcome to 25 Carruthers Drive, a spacious 5-level side split in a mature and desirable Bowmanville neighbourhood. Offering 3+1 bedrooms, 4 bathrooms, and a flexible layout, this home provides exceptional space for families, home offices, or multi-generational living. The main level features hardwood flooring and brand-new carpet (July 2025) on the stairs and upper landing. The living and dining rooms are generously sized, creating an ideal setting for hosting larger gatherings. A few steps down, the expansive family room with a cozy gas fireplace offers a comfortable spot for everyday living and has a walkout to the fenced, private backyard. The recreation room on the lower level adds yet another large, versatile space for hobbies, games, or a home gym plus a 4th bedroom. And there is still one more level down that offers a nice-sized utility/workshop/storage room plus a 3 pcs bathroom. The primary bedroom has an ensuite, walk-in closet and all three upper floor bedrooms have beautiful engineered hardwood floors. Additional features include a double garage, newer windows, central air, and central vacuum. The backyard offers a deck for outdoor entertaining and a large wooden shed on a concrete pad for extra storage. Located just minutes from Bowmanville Creek, scenic conservation trails, schools, shopping, and Highway 401, this property combines space, location, and potential in one of Bowmanvilles most established areas. (id:60365)




