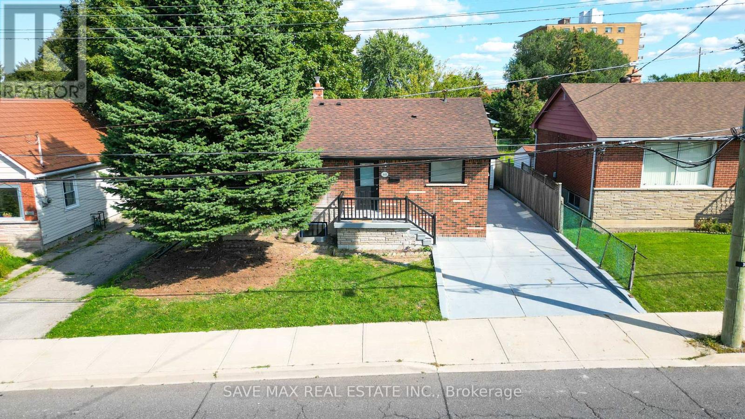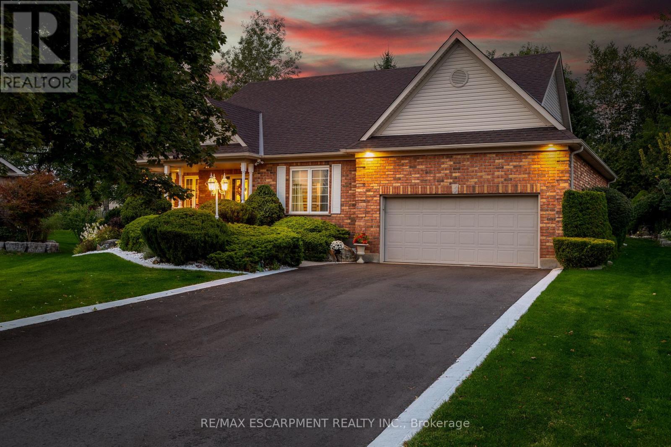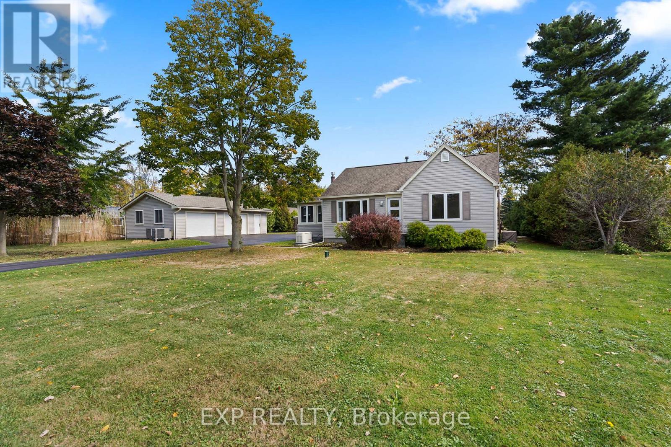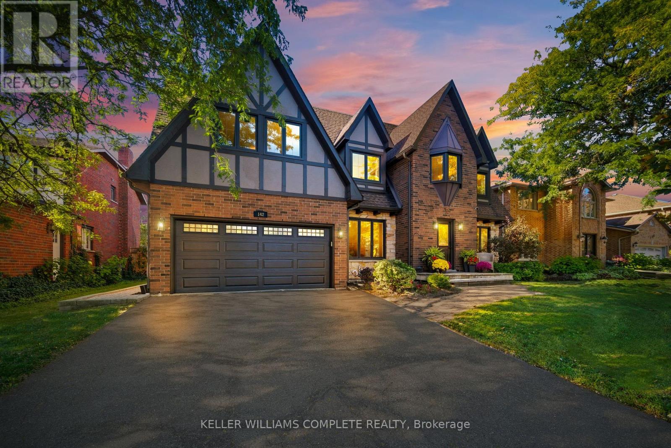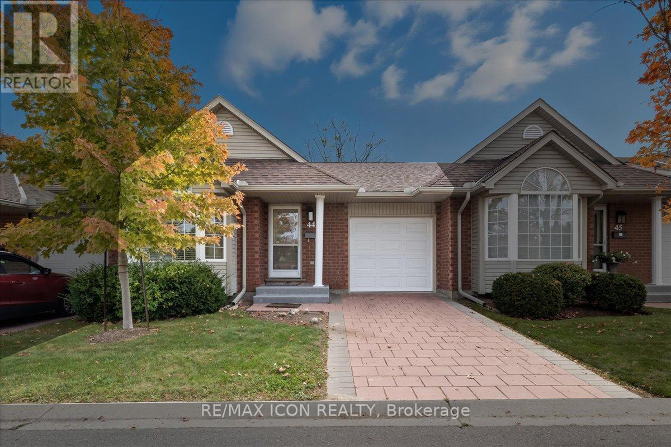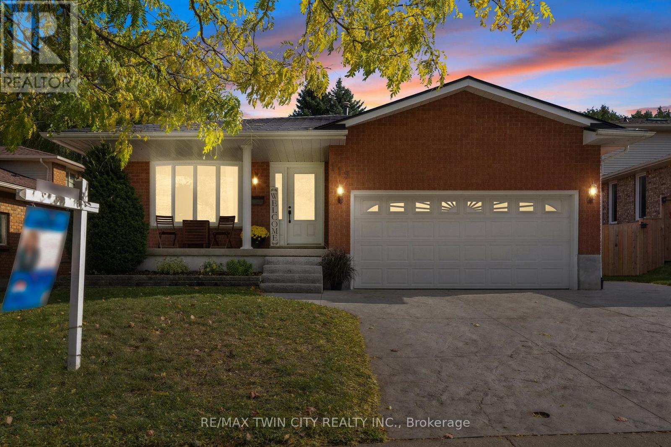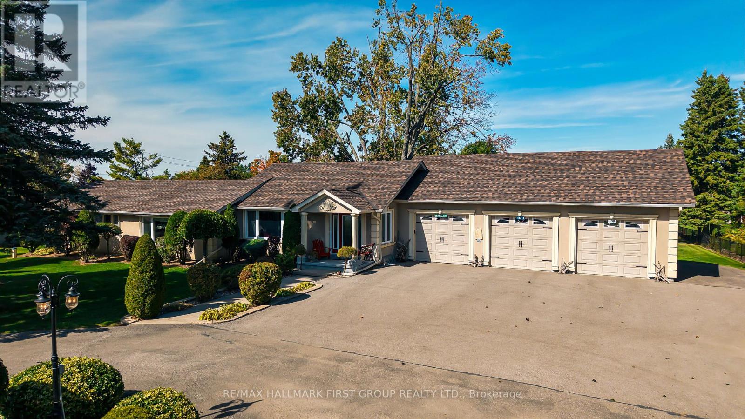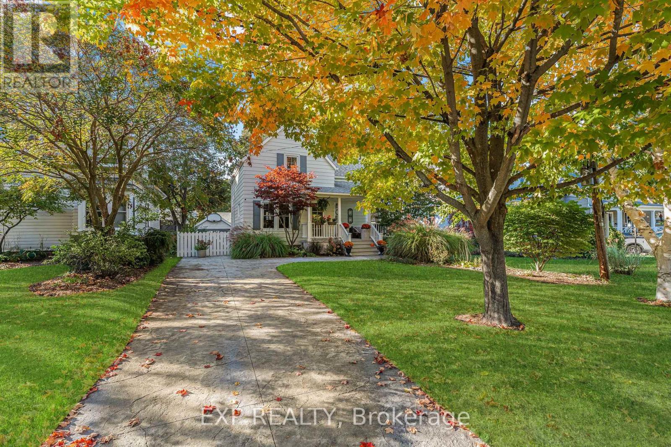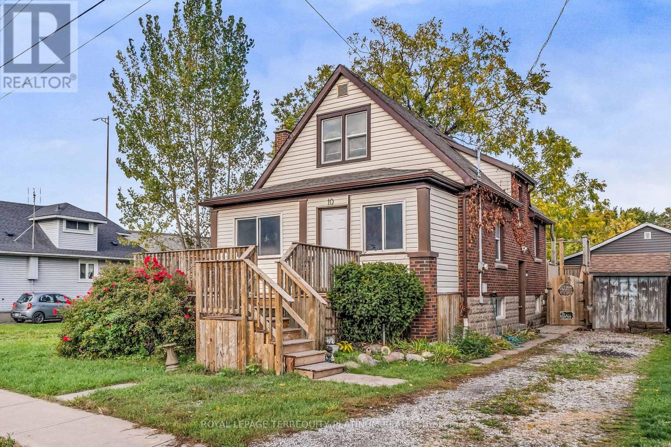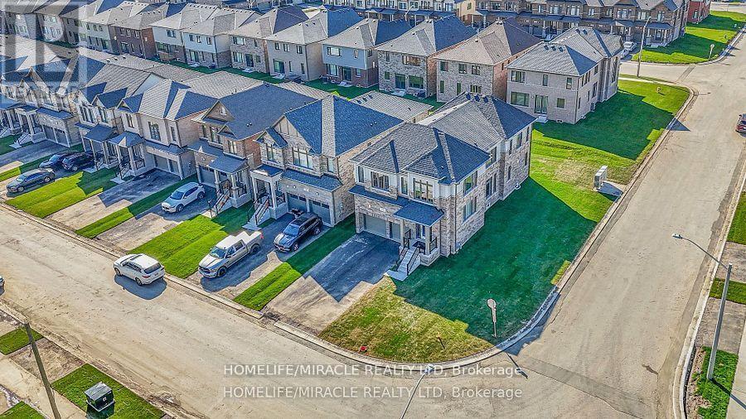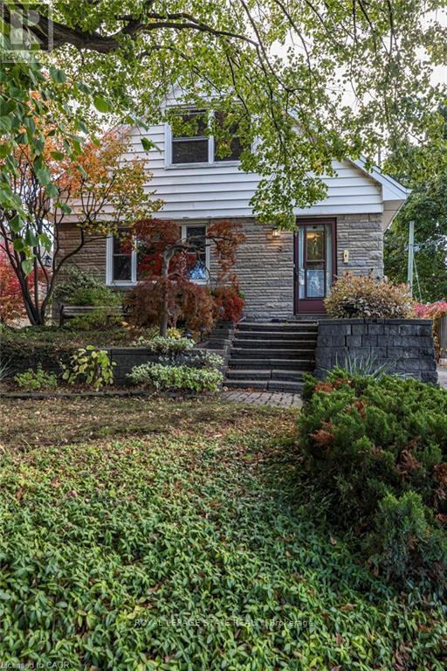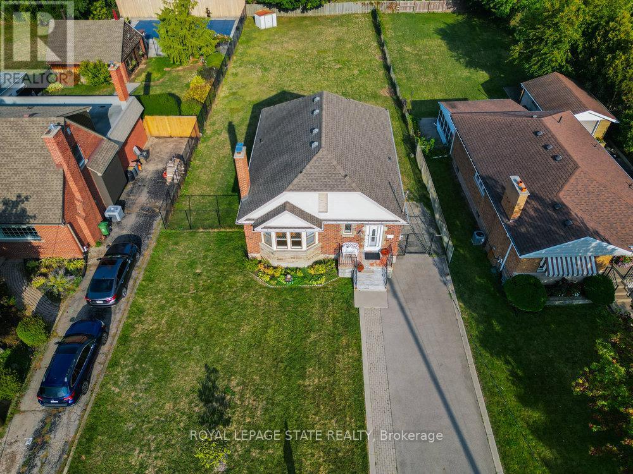441 West 5th Street
Hamilton, Ontario
Great Location Real Estate Goldmine ! Welcome to this fully renovated bungalow on a 50' x 165' lot in Hamilton's highly desirable Buchanan neighborhood is a rare, turn-key investment and lifestyle opportunity for the First time Home Buyers who are looking for a rental income. Offering 2 legal dwelling units, the home is designed for maximum flexibility and cash flow: a beautifully updated 3-bedroom, 2-bathroom main suite with laundry on the main level, and a private, fully self-contained 2-bedroom, 1-bathroom basement unit complete with its own laundry and separate entrance. Every detail has been modernized from top to bottom, highlighted by sleek finishes and pot lights both inside and outside that showcase the home's contemporary style and curb appeal. The exterior is equally impressive with a detached garage and a massive driveway accommodating up to 5 vehicles-a rare find that adds value and convenience for homeowners and tenants alike. But the true goldmine lies in the property's future potential upto 4- Plexes: You can expand further by adding an attached Additional Dwelling Unit (ADU) and a detached garden in the backyard, creating even more opportunities to boost income or accommodate multi-generational living. Located just a 1-minute drive or short walk to Mohawk College, this prime spot is in constant rental demand and offers quick access to schools, shopping, transit, parks, and major roadways. Ideal for first-time buyers seeking mortgage help or savvy investors ready to maximize ROI, this property combines modern living, unmatched income potential, and a high-growth location to deliver one of Hamilton's most exciting opportunities on the market today. (id:60365)
178 Bernardi Crescent
Guelph/eramosa, Ontario
Welcome to 178 Bernardi Crescent in the heart of Rockwood - a beautifully maintained bungalow where comfort, space, and community come together perfectly. Set on a quiet, family-friendly crescent, this home sits on a spacious pie-shaped lot and offers five bedrooms (three on the main floor and two on the lower level), along with a thoughtfully finished basement that expands your living options. Inside, the open-concept main floor feels bright and welcoming from the moment you step in. The kitchen features a centre island with breakfast bar seating and a walk-in pantry - the perfect setup for busy mornings and casual evenings alike. Hardwood floors flow seamlessly through the living and dining areas, where a coffered ceiling and gas fireplace add a touch of warmth and character. The primary bedroom offers a peaceful retreat with its large 4-piece ensuite, while the other two main-level bedrooms provide flexibility for family, guests, or a home office. Convenient main floor laundry with direct access to the two-car garage adds everyday practicality. Downstairs, you'll find a spacious recreation room, office, craft room, and two additional bedrooms - perfect for a growing family, overnight guests, or hobbies that need their own space. Step outside and unwind under the covered back porch or gazebo, surrounded by mature landscaping that enhances both privacy and curb appeal. The newly updated driveway and front walkway give the home a polished finish, and with parking for up to six cars, entertaining is easy. Located close to parks, schools, and the Rockwood Conservation Area, you'll love the balance of small-town charm and modern convenience. Commuting is simple with nearby GO Train service in Guelph or Acton. Freshly priced and ready for its next chapter, this home is more than move-in ready - it's a chance to settle into Rockwood living at its finest. (id:60365)
500 Chapin Parkway
Fort Erie, Ontario
Welcome To 500 Chapin Parkway, The Ultimate Country Retreat - Peaceful, Private, And Surrounded By Nature, Yet Just Minutes From Schools, Shopping, And Everything You Need. Premier Parking And Shop Space: A Heated, Air-Conditioned Double-Garage Workshop With Full Electrical Plus An Original Detached Single Garage With Carport - Ideal For Extra Parking, Storage, Or A Second Shop. This Charming 3-Bed, 1-Bath Home Sits On An Expansive 120 X 234 Ft Lot With Room To Roam And Space For All Your Toys. Inside, You'll Find Two Bright Sunrooms, Original Hardwood Floors, And A Beautiful Solid-Cedar Upper Level That Oozes Character. A Standout Feature Is The Professionally Enclosed Sunporch Addition - Seamlessly Integrated Into The Flow Of The Home And Providing Even More Usable Living Space. While MPAC Reports 1,252 Sq. Ft., The Home's Actual Measured Living Area Is Approximately 1,550+ Sq. Ft. (Including The Addition). Buyer To Verify All Measurements And Square Footage. Just A Short Drive To The Lake, Border, And Niagara Falls - 500 Chapin Parkway Isn't Just A Property, It's A Lifestyle. (id:60365)
142 Meadowbrook Drive
Hamilton, Ontario
This beautiful 5-bedroom, 3.5-bath home in the Village of Ancaster offers over 3,500 sq. ft. of bright, inviting living space, where timeless charm meets modern living. Thoughtfully designed with family, comfort, and connection in mind, this home truly has it all. Step inside and feel instantly at home. The main floor offers a welcoming flow between rooms, featuring a formal living room perfect for quiet moments, a large dining room for gathering with loved ones, and a cozy recreation room with a warm gas fireplace -- ideal for relaxing after a long day. Upstairs, you'll find five spacious bedrooms, each designed for comfort and privacy. The primary suite is a true retreat, complete with a walk-in closet and a spa-inspired 4-piece ensuite featuring a deep soaker tub. One additional bedroom enjoys its own private ensuite, while another bedroom has ensuite access to a shared main bath - perfect for family living or guests. Step outside to your own private oasis - a large in-ground pool surrounded by a spacious deck, ideal for entertaining, relaxing, or enjoying sunny afternoons with family and friends. The location couldn't be better. Within walking distance of a family park, Ancaster High School, and the Morgan Firestone Arena & Recreation Centre, this home offers both convenience and community. You're also just minutes from the heart of the Village, where you'll find the Ancaster Memorial Arts Centre, public library, boutique shops, and local restaurants. Commuters will appreciate the easy highway access, while weekends can be spent exploring The Meadowlands shopping centre, catching a movie, or discovering the natural beauty of Tiffany Falls and the Dundas Valley Trails. More than just a house, this is a place where your family can grow, connect, and create a lifetime of memories - in one of Ancaster's most desirable and welcoming neighbourhoods. (id:60365)
44 - 360 Erbsville Road
Waterloo, Ontario
Don't miss your chance to become part of the sought-after 360 Erbsville community! This executive-style bungalow condo offers exceptional main-floor living, featuring upgraded flooring, a custom kitchen, and a spacious living area that opens to a private deck. Interior access to the garage adds everyday ease and comfort. The fully finished lower level expands your living space with a large recreation room, a dedicated home office (which could serve as a third bedroom), and a full additional bathroom. This unit is part of a well-managed condo association that takes care of all exterior maintenance - including lawn care, snow removal, roofing, and shared green spaces - allowing you to enjoy a truly carefree lifestyle. Nestled in a quiet, desirable Waterloo neighbourhood, you're just minutes from parks, shopping, public transit, and other key amenities. (id:60365)
115 Yellow Birch Drive
Kitchener, Ontario
Looking for the perfect home to grow into? This stunning backsplit is bursting with space and upgrades, ready to accommodate your evolving family lifestyle! The spacious main floor features a warm living room, a bright dining area, and a gigantic kitchen with tons of cabinet and counter space-perfect for family meals and entertaining guests. Step outside through patio doors onto a huge deck overlooking a fully fenced yard-ideal for kids' playtime and summer barbecues! Upstairs, retreat to your primary bedroom with a walk-in closet and easy access to a stylish 4-piece bathroom. Two more bedrooms offer plenty of space for kids, sleepovers, or a home office. The lower level is a family haven with a cozy gas fireplace, a large 4th bedroom, and a sleek 3-piece bathroom-perfect for movie nights and relaxing weekends. The basement is an entertainer's dream with a big rec room, wet bar, and room for all your hobbies and storage needs. Updates include a lifetime aluminum shake roof, new windows (2011), attic re-insulation (2022), fence (2023), and bathroom renovations (2024 and 2025). Plus, new carpet, stair railing, and a dishwasher (2024) keep everything fresh and modern. Located steps from beautiful Forest Heights Trail, nearby parks, and Driftwood Public School, with easy access to HWY 8 just minutes away, this home is a fantastic opportunity for your growing family to thrive and create lasting memories! (id:60365)
1856 Sherbrooke Street W
Cavan Monaghan, Ontario
Location Location Location! Welcome Home To This Stunning Bungalow on A 3/4 Acre WEST end Lot that is built with style in mind both inside and out. Brand New Roof, High End Dura-Rack Masonry Exterior Your very own circular driveway and Triple CAR garage with heated Man Cave, boast endless possibilities for hobbyist and car collectors. Family Room is Sky Lit with Cathedral ceiling, With Cozy Gas Fireplace - Perfect For Those Chilly Evenings and You Want To Unwind. Maple floors, double garden doors that leads to massive deck. Main Floor Primary Bedroom, Large lower level with GAMES / Entertainment Room, with wet bar, bedrooms, washroom, storage and more.......Huge Private lot allows for endless possibilities (id:60365)
24 Robinson Street S
Grimsby, Ontario
In a sea of square boxes, this Grimsby beauty stands out. A stunning 3-bedroom, 2-bath character home filled with warmth, style, and thoughtful updates-proof that century homes and modern living can coexist beautifully. Recent renovations include refinished hardwood floors, a new main floor powder room and scoped the return main line (2025), European windows, furnace, A/C and main water line (2023), plus new updated electrical throughout for peace of mind. Every detail has been cared for.The separate backyard dwelling (ADU), built in 2019 offers endless flexibility-ideal for multi-generational living, a home-based business, or income potential from a tenant. Enjoy tranquil views of the Escarpment in this incredibly family friendly neighbourhood. All of this just minutes from the Bruce Trail, Lake Ontario, downtown Grimsby, and easy highway access. A rare blend of character and capability-updated where it counts, with charm that never goes out of style. (id:60365)
10 Locarno Avenue
Hamilton, Ontario
Charming Beach strip home on Locarno Avenue, just steps from the Shoreline. Welcome home to this delightful 3-bedroom, 2-bathroom residence located just seconds from the beach in one of Hamilton's most desirable lakeside communities. Nestled on quiet, low-traffic Locarno Avenue, this property offers the perfect blend of comfort, character, and coastal living. Inside, you'll find a warm and inviting layout featuring beautiful hardwood floors and a cozy ambiance ideal for both everyday living and entertaining. The full kitchen offers a gas range for those who love to cook! Walk out from the dining area to the spacious back deck, already wired and reinforced for a hot tub, which is perfect for morning coffee, summer gatherings, or simply relaxing in the sun. From the living area that is lined with glass mahogany doors, step out into an enclosed porch and walk out further to a large deck, recently refreshed like new! The unfinished basement provides ample storage and exciting potential for future development. With three sump pumps and professionally installed waterproofing (complete with a warranty), the lower level is ready for whatever you envision. This is more than just a home, it's a lifestyle. Enjoy serene lakeside walks, vibrant community spirit, and the relaxed pace of beach living, all from your doorstep. (id:60365)
58 Mary Watson Street
North Dumfries, Ontario
Welcome to 58 Mary Watson Street a beautifully appointed detached residence situated on a premium corner lot in the desirable community of Ayr. Offering approximately 2,900 sq. ft. of thoughtfully designed living space, this elegant 4-bedroom, 3.5-bathroom home combines timeless craftsmanship with modern convenience. The main level showcases 9-foot ceilings, rich oak hardwood flooring, and a versatile front room that can serve as a home office or formal living space. At the heart of the home is a chef-inspired kitchen featuring quartz countertops, stainless steel appliances, and a spacious layout that flows seamlessly into the inviting family room, complete with a gas fireplace-perfect for entertaining and everyday living. The upper level boasts a luxurious primary suite with a spa-like ensuite, including a frameless glass shower and a soaker tub. A secondary bedroom enjoys its own private ensuite, while the remaining two bedrooms share a well-appointed Jack and Jill bathroom-ideal for growing families. Additional highlights include upgraded lighting throughout, a 3-ton air conditioning system, and a pre-installed conduit for future EV charging. Experience refined living in a growing community-schedule your private viewing today. (id:60365)
8 Sylvia Crescent
Hamilton, Ontario
Welcome to this charming 1 3/4 -storey, three-bedroom, two-bath home in a choice and sought-after Rosedale locale. Lovingly maintained inside and out, it sits on a beautiful lot surrounded by lush, mature gardens that create a peaceful outdoor retreat. Inside, warm hardwood floors flow through most of the main living areas, complementing the bright oak kitchen with a peninsula for added prep space and generous storage. A Primary bedroom on the main level plus 2 well sized on the upper level include good closet space . The lower level has great in-law potential with a separate side entrance, the large Rec Room, a 3 pc bath, laundry and a stove hookup. With solid bones and classic features, this home invites you to add your own style and updates. A detached garage with a workbench adds extra convenience and workspace. A wonderful opportunity in a desirable community. (id:60365)
37 Lower Horning Road
Hamilton, Ontario
RARE 60'X200' LOT and this well-maintained 3-bedroom brick bungalow. Offers endless potential for an addition, new built, or perfect for a pool to create your backyard oasis. Side entrance leads to the partly finished basement with a large rec room w/wide-plank floors-perfect for family living or in-law suite potential. Inside, lots of hardwood floors and natural light, highlight a functional layout that flows from the front entry to the bright living room with cove ceilings, fireplace, and leaded glass windows, through an arched opening to the formal dining room and updated kitchen with maple cabinetry, subway tile backsplash, and built-in appliances. 3 bedrooms w/ one which has a walkout to a large rear deck overlooking the deep fenced yard, ideal for entertaining. Conveniently located near McMaster University& Hospital, shopping, transit, schools, trails, and parks, and just minutes to Downtown Dundas and Ancaster Village. Electric Boiler updated 2019. Quotes obtained to convert to forced air gas furnace &c/air. A wonderful opportunity for your dream home in a fantastic location. (id:60365)

