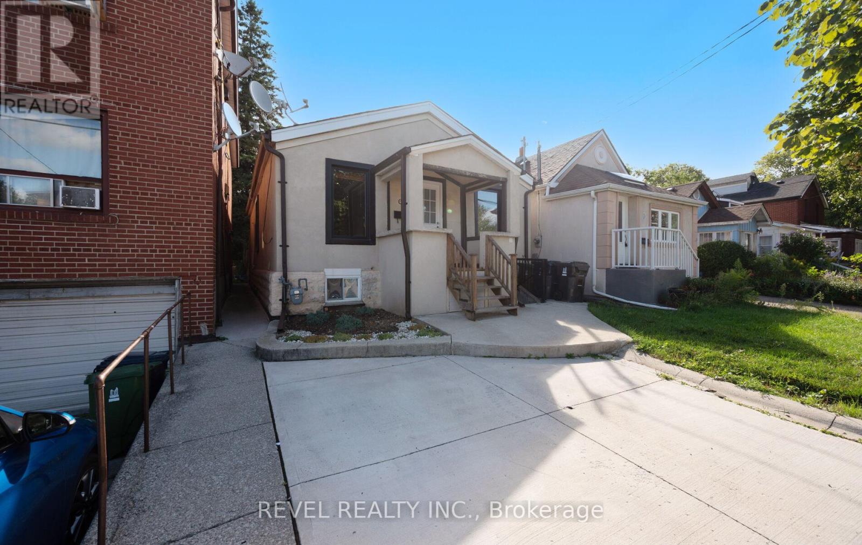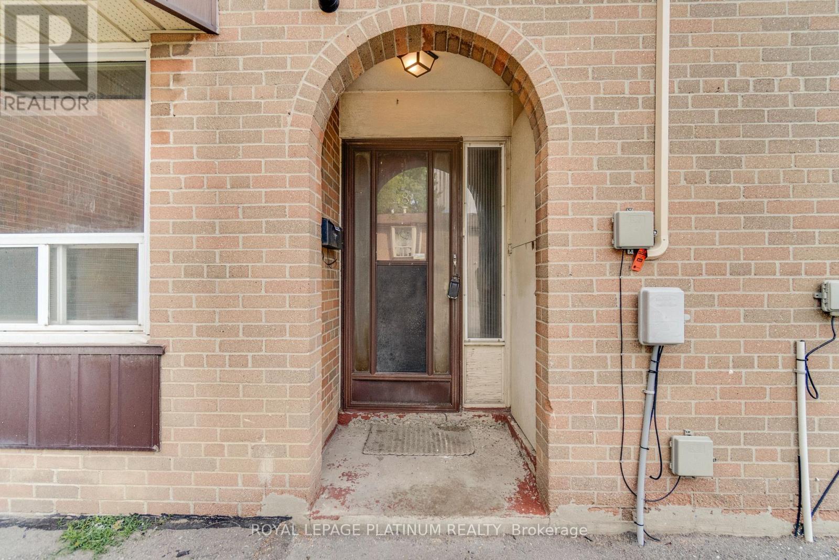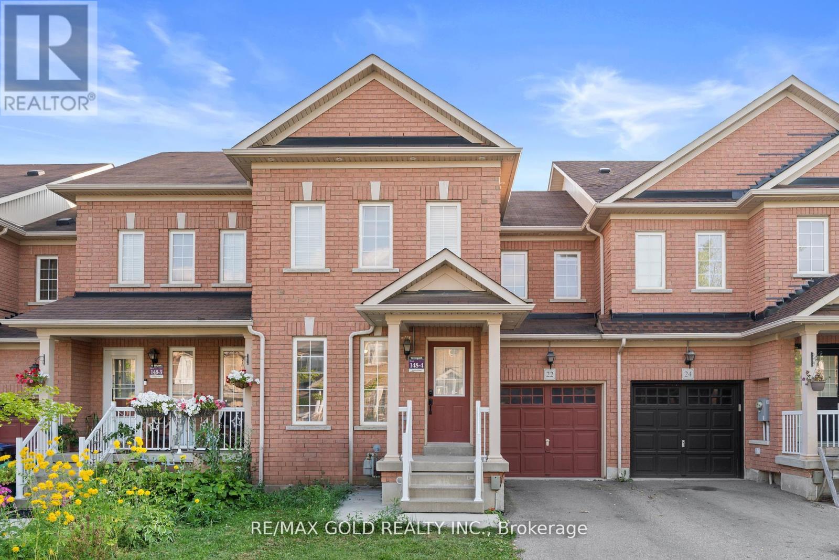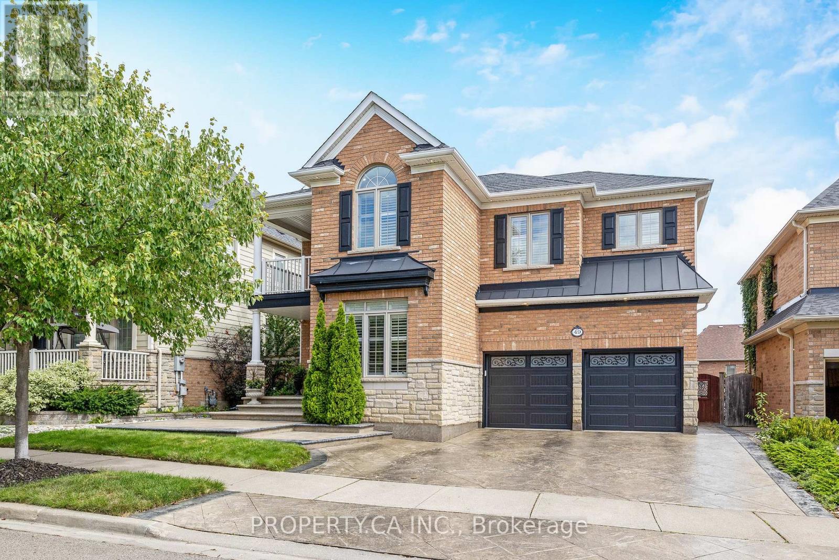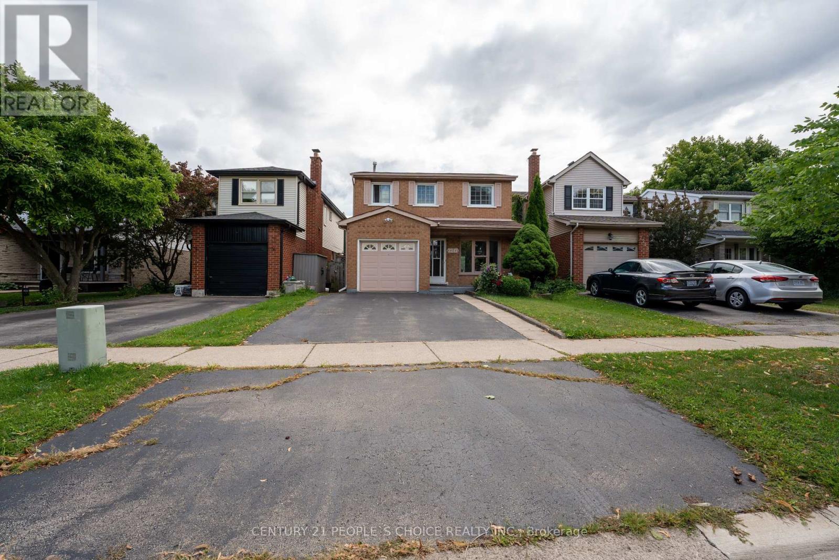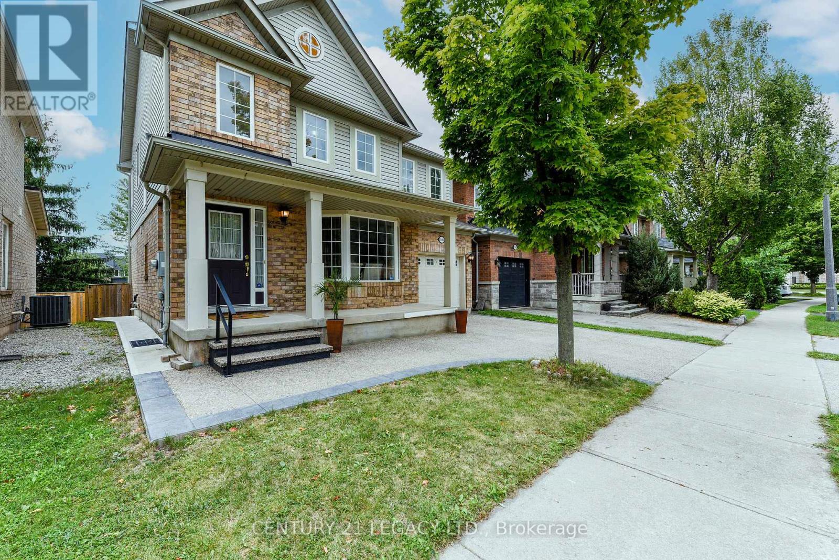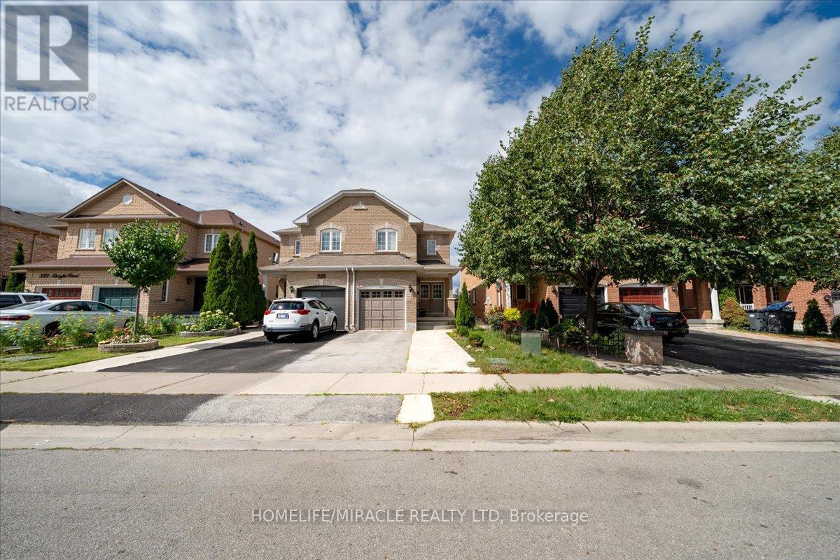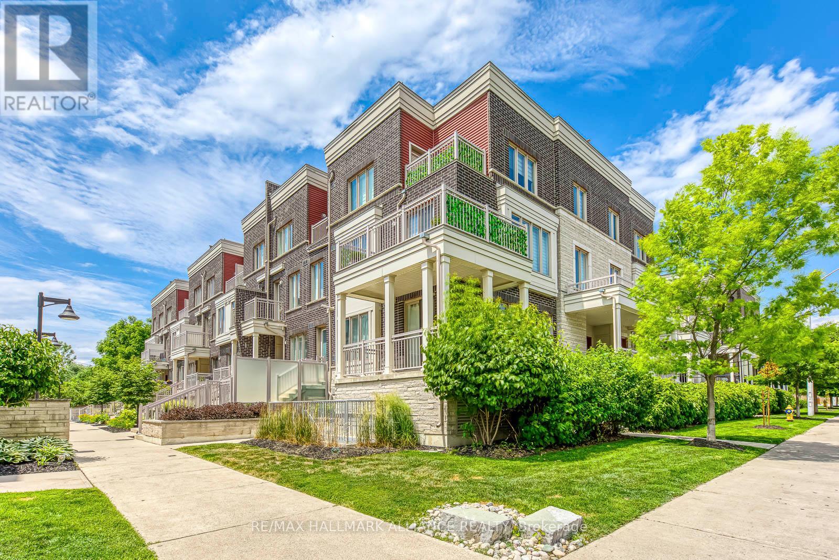14 - 1267 Dorval Drive
Oakville, Ontario
Backing onto greenspace & The 10th Tee of the prestigious Glen Abbey Golf Course, this executive end unit townhome seamlessly blends refined living with the tranquility of nature. Surrounded by the scenic lush fairways of Glen Abbey Golf Course, Wildwood Park & the 16 Mile Creek ravine, this beautiful Home offers 3 bedrooms, 4 bathrooms & approximately 2,749 sq.ft. of well-maintained, light-filled space. Over $200k on recent luxurious updates and upgrades: Elegant custom built kitchen, California shutters, Crown mouldings, Hardwood flooring & custom cast Iron staircase railings. The kitchen impresses with granite countertops, island with breakfast bar, under-cabinet lighting & built-in high end appliances including: sub-zero fridge, oven and microwave combo, Miele dishwasher & Aviva wine fridge. Main floor offers an expansive & bright living room, centered around a cozy gas fireplace, and extends to a new balcony with serene treetop views. Upstairs, the sun-drenched Primary bedrooms offer privacy & comfort, complemented by a 5-piece 'spa-like' Ensuite w/ a soaker tub and glass door shower . The lower-level family room delights with custom built-ins, expansive windows & a walkout to a private outdoor retreat offering relaxed lounging & weekend grilling. Lower floor has direct indoor access to the dream double car garage c/w recently upgraded durable and stain resistant epoxy poured floors and curbs and ample built in custom storage cabinets. This meticulously maintained complex includes landscaping and snow removal for truly carefree living , and Close to top-rated schools, golf courses, trails, shopping, restaurants, highways, and the GO Station, this neighbourhood is perfect for those seeking luxury, nature and convenience in one of Oakville's most desirable locations. This is elevated townhome living at its best! Act fast won't last! (id:60365)
Main Floor - 69 Rockcliffe Boulevard E
Toronto, Ontario
Bright and spacious 2+1 bedroom, 1 bathroom main floor unit in Rockcliffe-Smythe! Features a modern kitchen, stylish bathroom, generous living space, and full access to the backyard. Includes 1 parking space and shared laundry. Fantastic location close to reputable schools, parks, and community amenities. Steps to Transit (TTC) with direct routes to Runnymede Station, and minutes to Stockyards Shopping Centre, grocery stores, Humber River trails, Eglinton Flats, local craft breweries and restaurants, Bloor West Village, and The Junction. The perfect blend of comfort, lifestyle, and convenience. It won't last don't miss the opportunity! (id:60365)
48 - 246 John Garland Boulevard
Toronto, Ontario
***POWER OF SALE***!!!! Opportunity Awaits! This spacious 3+1 bedroom townhouse with a finished basement is perfectly situated within walking distance to Humber College, the new LRT, schools, hospital, and shopping. An ideal choice for first-time buyers and savvy investors alike, this home offers unbeatable convenience and a prime location. With excellent upside potential, dont miss your chance to own this rare gem! (id:60365)
22 Nutwood Way
Brampton, Ontario
Beautifully maintained 3-bedroom, 4-bathroom freehold townhouse in a highly sought-after Brampton neighbourhood, offering a bright, spacious, and functional layout that blends style with comfort. The main floor boasts a modern kitchen complete with granite countertops, sleek cabinetry, and quality finishes, complemented by pot lights on the front exterior that enhance curb appeal. Large windows throughout the home allow for an abundance of natural light, creating a warm and inviting atmosphere in every room. The finished basement features a generous rec room and a 2-piece washroom, providing the perfect space for family gatherings, a home office, or entertainment. Upstairs, the primary bedroom offers ample storage and a private retreat, accompanied by two additional versatile bedrooms ideal for children, guests, or a study. Outside, a large driveway accommodates parking for 2 cars with the added bonus of no sidewalk to shovel. Perfectly situated within walking distance to schools, shopping, a library, and public transit, and just minutes away from major highways, this home delivers exceptional convenience for families or professionals looking for a move-in-ready property that combines modern living with an unbeatable location. (id:60365)
49 Playfair Terrace
Milton, Ontario
Heathwoods Hatfield Model is a rare offering in Miltons prestigious Scott neighbourhood Traditions community. Set on a wide 49-ft lot with a brick and stone façade, this home offers over 4,200 sq. ft. of finished living space across three levels, blending architectural elegance with modern finishes. With 6 bedrooms 4 upstairs, 1 on the main, 1 in the basement this residence accommodates families in style. The main level features a formal living room/parlour, an elegant dining room with a servery, and a chefs kitchen with quartz counters, backsplash, and a large island with a breakfast bar. A secondary dining area with vaulted coffered ceilings opens to a private deck. The 18-ft family room impresses with a stone fireplace and expansive windows. A versatile main floor bedroom is ideal as an office, guest room, or playroom. Upstairs, four bedrooms each connect to a bathroom, including a Jack & Jill. The primary suite (13 x 20) showcases tray ceilings, walk-in closet, balcony, and a luxurious ensuite. An upper-level laundry adds convenience. The finished walkout basement serves as a nanny or in-law suite, with its own kitchen, living area, bedroom, bathroom, laundry, and private porch. Additional highlights: modern flooring throughout, curved staircase with sleek spindles, two laundry rooms, 5-car parking (double garage + driveway), interior/exterior pot lights, covered porch, and patterned concrete landscaping. There are NO rental items on the property. Ideally located in Miltons Scott neighbourhood, steps from scenic Niagara Escarpment views, trails, parks, cafés, downtown Milton, Sherwood Community Centre, and top-rated schools. (id:60365)
20 Bradbury Crescent
Toronto, Ontario
FULLY RENOVATED TOP TO BOTTOM OUTSIDE TOO! Contemporary modern bungalow with separate entrance to basement apartment. Very quiet family and child friendly crescent in the well-regarded Eringate community. Near schools, shopping, library, highway access, and transit. Main floor open concept with hardwood floors, five-and-a-half inch planks throughout the home, pot lights, granite counters, and a large island on the main floor with an eat-in kitchen and dining area. Samsung stainless steel appliances. Custom kitchen cabinets with wine rack, pot drawers, and soft close drawers. Stainless steel farmhouse sink. Living room electric fireplace with heat and lights. Three good sized bedrooms (primary currently has king bed) with closet organizers. Fully renovated main floor and basement bathrooms. Closet on main floor fitted with plumbing and electrical to install stacking washer and dryer (no shared laundry if basement is tenanted). Hardwood stairs with separate side entrance to basement apartment. Basement apartment never lived in, appliances never used. Fully renovated with electric fireplace and double sinks in bathroom. Large living, dining, and bedroom areas. Open kitchen with granite countertops and stainless steel appliances. Bathroom with two sinks and massive shower. Laundry and storage room. Spray foam insulation throughout home. Front and backyards newly landscaped. New stairs and porch at front. Rear yard fully fenced with custom patio, pergola, six-person hot tub, and garage/workshop. Brick retaining wall garden with perennial plants. Truly nothing to do but move into this modern home!! (id:60365)
1876 Roy Ivor Crescent
Mississauga, Ontario
Absolutely Stunning, rare 5 Bedrooms Detached House Located On Quiet Family Crescent. Greenpark Built Over 3,100 Sq/Ft. Fresh new Painting, Spacious Layout with a recently renovated kitchen with s/s appliances. Main Floor Big Den/Office/Bedroom. Skylight In L/R. Updated Main Floor Bath Room w/ shower. Main Floor with 24*24 proclean tile & Hardwood Floor. Hardwood Floor on the 2nd Floor. Finished basement With Gas F/P, Wine Cellar, Wet Bar & 3 Pc Bath, and additional two Bedrooms. Inground Pool (as it condition) In Fenced B/Yard Private Oasis. 5 mins drive To UTM, South common shopping Mall, Community center. Steps to Transit Parks, Schools & Minutes ToQew/403*. Great opportunity for extra rental income 2 sets of washer & dryer, 4 Full washrooms, potential main floor bedroom. (id:60365)
2247 Silverbirch Court
Burlington, Ontario
Welcome to newly renovated and well maintained 3+1 bedroom, 4-bathroom residence is a true gem, showcasing the pride of ownership throughout. Recently newly painted and featuring modern light fixtures, Major updates include a new owned water heater, furnace, central AC, humidifier and completely renovated master bedroom ensuite with stunning new vanities and countertops in all bathrooms and new kitchen countertops with new S/S Sink. Enjoy convenient direct access to the garage from inside the home, currently set up as a workshop perfect for extra storage. Ideally located within walking distance to public transit, St. Timothy Elementary, Notre Dame High School, and nestled near the scenic Ireland Park. Just a 2-minute drive south on Guelph Line brings you to a variety of big box stores, gas stations, restaurants, and local pubs everything you need, right at your doorstep! Don't miss your opportunity book your private showing today! Note: There are no rental items. (id:60365)
34 Rockbrook Trail
Brampton, Ontario
Proud Ownership! Welcome to this stylish 3-bedroom, 3 Bath townhome offering a perfect blend of comfort and convenience. Spanning three levels, this home features a bright open-concept main floor with a modern kitchen, spacious living/dining area, and walkout to a private balcony ideal for entertaining or relaxing. Upstairs, the bedrooms are generously sized with ample closet space, including a primary suite with its own ensuite bath. The lower level offers a versatile space that can serve as a family room, office, or a guest suite. With a private garage, updated finishes, and easy access to schools, shopping, and transit, this townhome is move-in ready and designed for todays lifestyle. This gem will not last long!! (id:60365)
2496 Clayborne Place
Oakville, Ontario
Welcome to 2496 Clayborne Place A Beautifully Updated Family Home in West Oak Trails .Nestled on a quiet, family-friendly street in the desirable West Oak Trails neighborhood, this beautifully maintained home offers 3 spacious bedrooms, 2.5 bathrooms, and a fully finished basement perfect for growing families or those who love to entertain. Thoughtfully updated, the home features elegant hardwood flooring, a stylish 2023 kitchen with quartz countertops, stainless steel appliances, and ample cabinet space. Additional upgrades include a newer roof, interior garage access, and professionally finished concrete front and backyard (2023).The bright and functional layout includes a large kitchen that opens into the family room with oversized windows, creating a comfortable space for everyday living. A separate living and dining area offers an ideal setting for hosting guests and special occasions. Upstairs, the generous primary suite features two closets and a 4-piece ensuite with a corner soaker tub and separate shower. Two additional bedrooms provide ample space for family, guests, or work-from-home needs. The fully finished basement includes a large recreation area, home office, and gym space adding incredible flexibility to suit your lifestyle. Step outside to enjoy a low-maintenance 700 sq. ft. concrete backyard, complete with a gas line for BBQs and a cozy seating area ideal for summer entertaining or quiet evenings. Located near top-rated schools, multiple daycare centers, trails in Lions Valley Park, Oakville Hospital, and a nearby plaza with FreshCo, Shoppers Drug Mart, banks, and a gas station, with easy access to highways 407, 403, and QEW. (id:60365)
326 Albright Road
Brampton, Ontario
Welcome to this spacious and beautifully maintained semi-detached home in the sought-after Fletchers Creek Village community, featuring a double-door entry. Step into a bright, open foyer that leads to a generous living area perfect for both everyday living and entertaining. The large eat-in kitchen offers ample counter space and a walk-out to a fully fenced backyard for outdoor enjoyment. Upstairs, you'll find three spacious bedrooms, including a primary suite with his-and-her closets and a 4-piece ensuite with soaker tub and separate shower, along with the convenience of upper-level laundry. The finished basement provides valuable bonus space, featuring a practical three-piece washroom, cold room, and ample extra storage. An open den area offers the perfect spot for study, work, or entertainment, while the enclosed room currently used as a bedroom provides flexibility for guests, a home office, or private retreat (basement not retrofit).Ideally located near schools, parks, shopping, and just minutes to GO Transit, this move-in-ready home combines comfort, functionality, and future potential, a fantastic opportunity for families and professionals alike. (id:60365)
18 - 140 Long Branch Avenue
Toronto, Ontario
Welcome to 18 -140 Long Branch Avenue, An Exceptional, Rarely Offered, & Highly Sought-After North-East Corner Suite Offering 3 Bedrooms & 3 Bath, 1540 Sq. ft. Of Bright, Open-Concept Living Space. Enjoy Open Concept Main Level With 9' Flat Finished Ceilings With Abundant Natural Light All Day Long. Two Private Balconies, & A Private Rooftop Terrace, Perfect For Entertaining Or Relaxing With Panoramic Skyline Views, Including The Iconic CN Tower. This Home Boasts An Extra-Wide Main Floor With A Seamless Flow-Ideal For Gatherings & Everyday Living. Thoughtful Upgrades Throughout Surpass Builder Standards, Ensuring Comfort & Style At Every Turn. ( See Attached Feature Sheet For Upgrade Details ). Enjoy The Convenience Of Curb Cut Access For Easy Grocery Drop-Offs & A Peaceful, Construction-Free Setting. Located In The Vibrant Long Branch Community, You're Just Steps To The Streetcar, Go Station, Trendy Restaurants, Boutique Shops, Scenic Trails, & The Lakefront. The Area Is Also Fantastic For Children, With A Buzzing Playground & Daycare All Within Walking Distance. This Is Urban Living At Its Best - Don't Miss The Opportunity to Call This Exceptional Property Your Home! (id:60365)


