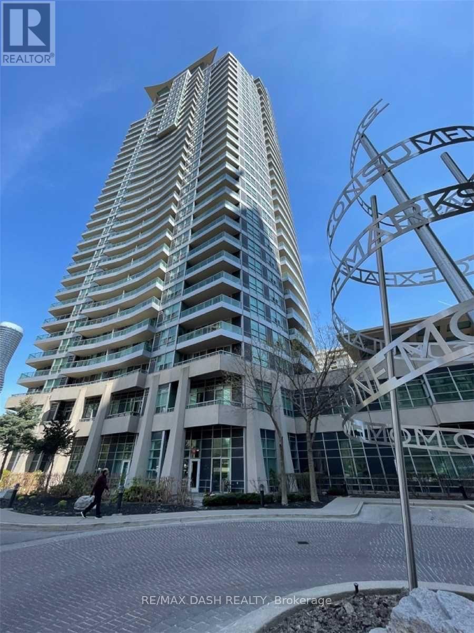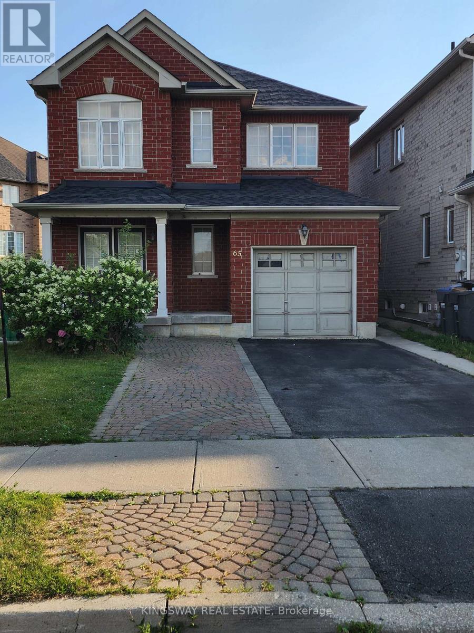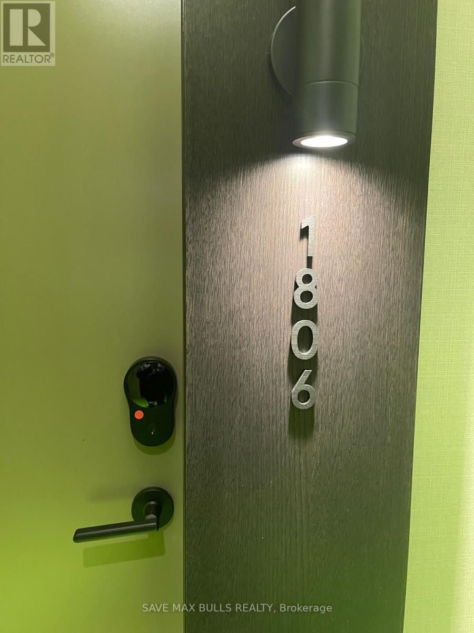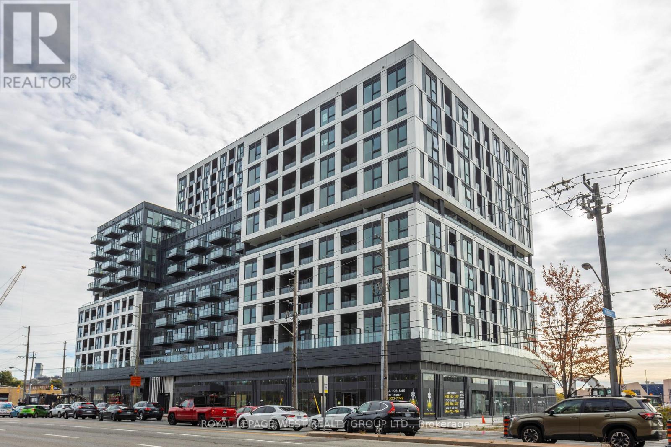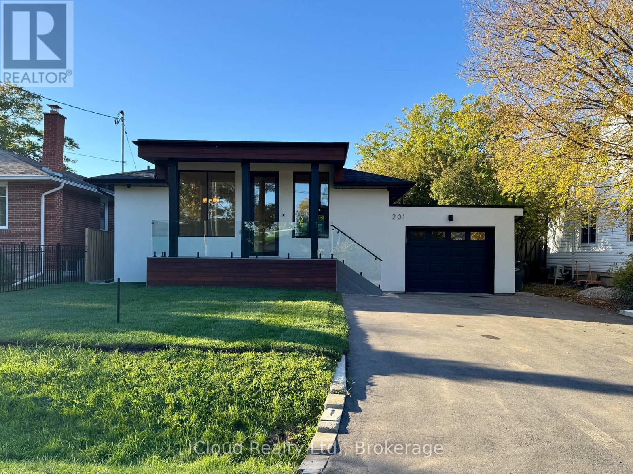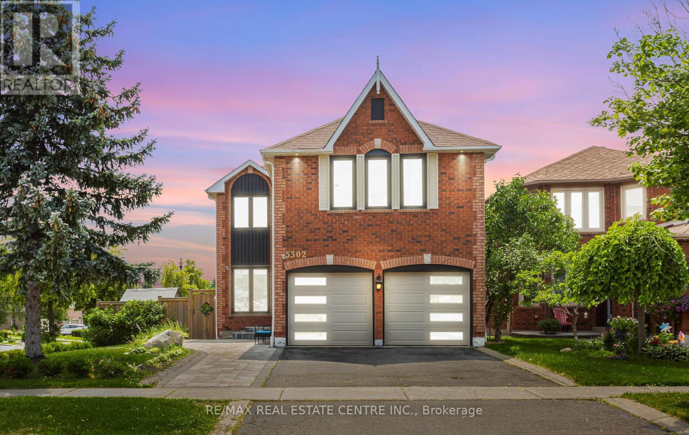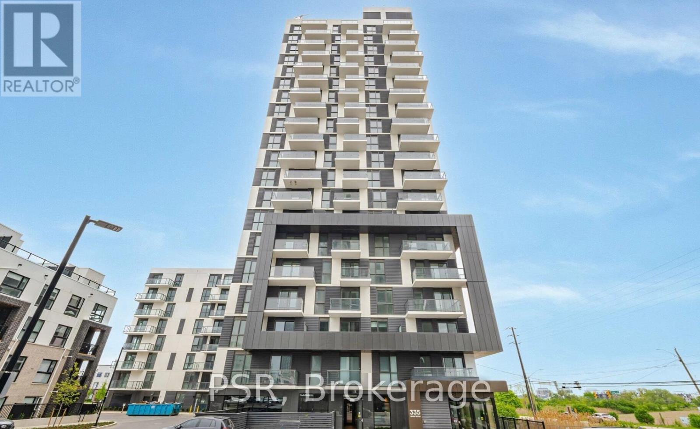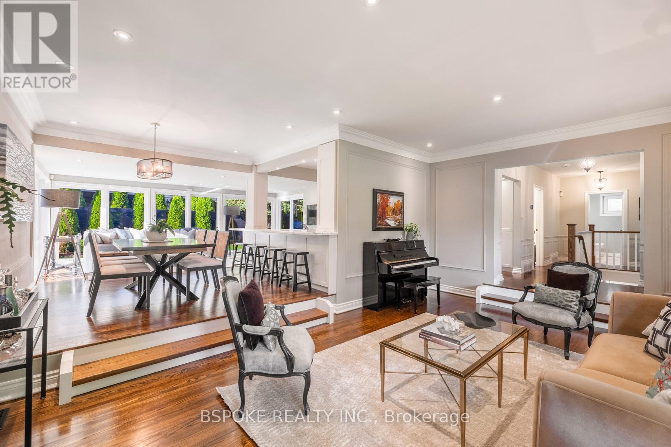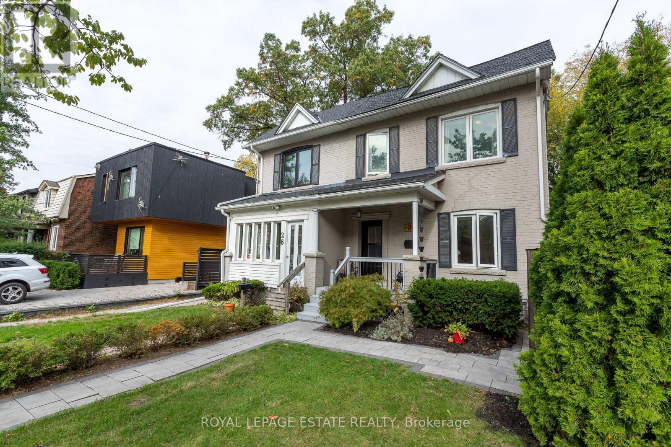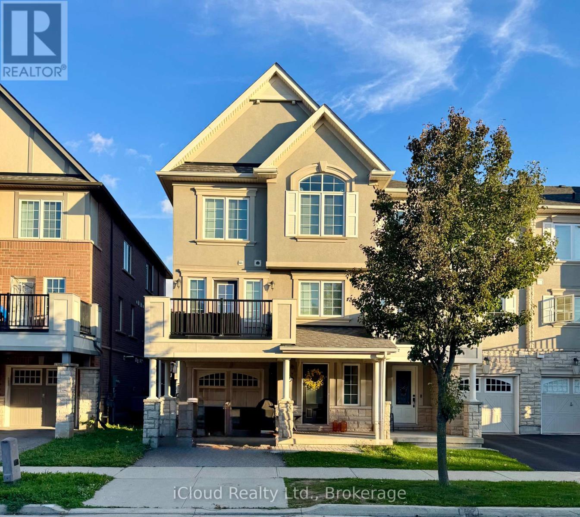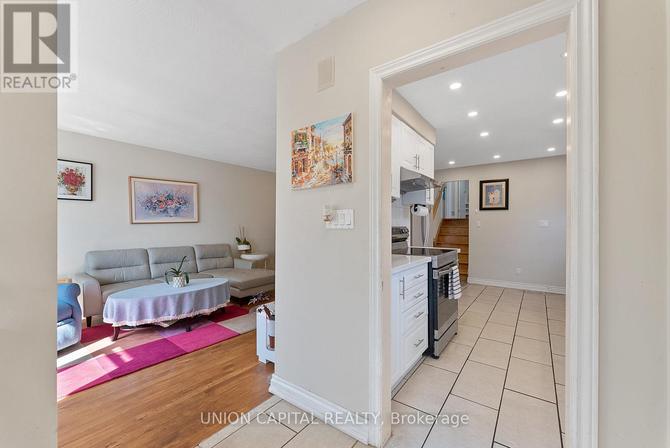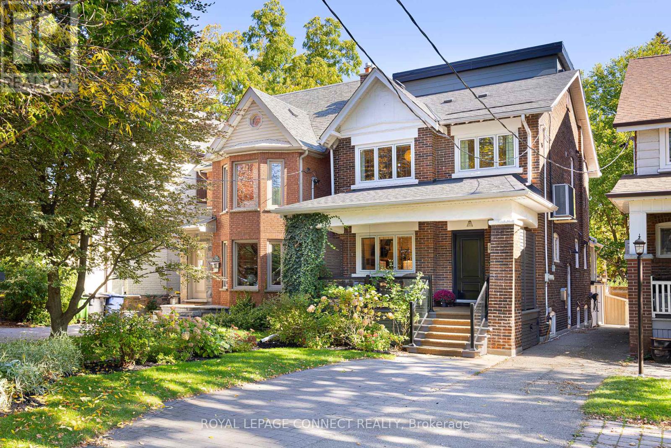308 - 1 Elm Drive W
Mississauga, Ontario
This Bright And Spacious Condo Offers 2 Generously Sized Bedrooms And 2 Full Bathrooms, Perfect For Comfortable Living. Featuring A Well-Appointed Galley Kitchen With Stainless Steel Appliances, Ample Cabinetry, And A Functional Layout That Flows Seamlessly Into The Open-Concept Living And Dining Areas. Enjoy The Warmth Of Beautiful Hardwood Floors Throughout And Large Windows That Flood The Space With Natural Light. Step Out Onto The Extra-Large Balcony And Take In The Stunning, Unobstructed Views - Ideal For Morning Coffee Or Evening Relaxation. Conveniently Situated Near Square One Shopping Centre, Transit, Restaurants, Parks, And Major Highways, This Impeccably Maintained Unit Combines Style, Comfort, And Accessibility In One Exceptional Package. (id:60365)
Upper - 65 Pefferlaw Circle
Brampton, Ontario
Freshly painted 2nd floor - all bedrooms, washrooms and hallway. All Brick 4 Bedroom Home On Spacious Lot In Highly Desirable Area. Luxury Vinyl flooring and hardwood staircase, no carpet anywhere. Main Floor Great Room With Fireplace. Master Suite With 4 Piece Bath & Walk In Closet. Main Floor Laundry With Entrance To Garage. Minutes To Hwy 407/401/410. Walk To Schools, Park, Grocery store, Restaurants, Banks, Shopping & Transportation. Vinyl Flooring & Hardwood Stairs (2021). Incl. - SS Stove (2025), SS Fridge (2022), Microwave, Built-In Dishwasher. Laundry - Washer (2021), Dryer (2022), Furnace (2023), Roof Shingles (2022) (id:60365)
1806 - 4023 The Exchange
Mississauga, Ontario
Welcome to your new home in the most prestegious building in Mississauga Downtown - The EXS in Exchange District. Righ across Square One Mall, the building offer lots of amenities to enjoy your family time. The South East facing sun filled 1 bedroom + den suite is a treasure. Extremely well laid out floor plan ensuring no wasted space. Oversized balcony. High end modern finishes include 9 foot ceilings, integrated Miele appliances, imported, Italian Trevisana kitchen, cabinetry, quartz countertops, & Latch Innovative Smart System. (id:60365)
203 - 1007 The Queensway
Toronto, Ontario
For Lease - Luxury Living in a Great Neighbourhood. This unit offers high ceilings, plenty of natural light, and an oversized balcony in a brand-new luxury building. Amenities to be completed in early 2026 include a gym, yoga studio, dog wash station, and social media lounge.Located at Queensway and Islington, this area is one of Etobicoke's most sought-after neighbourhoods - close to shopping, restaurants, parks, and transit. A great home in a great community. (id:60365)
201 Troy Street
Mississauga, Ontario
This stunning, almost brand-new bungalow has been fully renovated from top to bottom with exceptional attention to detail and high-end finishes throughout. Nothing was left untouched - from the roof and insulation to the subfloors and mechanicals, every element has been upgraded with superior craftsmanship and modern design.The main floor showcases a bright, open-concept great room and dining area flowing into a custom designer kitchen. The spacious great room is highlighted by a custom-built electric fireplace, adding warmth, sophistication, and a beautiful focal point. The kitchen features a large island with quartz countertops and top-of-the-line built-in appliances, including a panelled refrigerator, five-burner gas cooktop, double wall oven/microwave combination, and dishwasher. From the kitchen, step out to a generous covered porch perfect for outdoor dining or morning coffee in a private setting.A sleek open staircase with glass railing and floating open risers leads to the fully finished lower level, creating a seamless connection between floors and enhancing the home's modern aesthetic.The main-level primary bedroom offers a peaceful retreat with a large walk-in closet, a luxurious three-piece ensuite, and direct access to the covered porch. Engineered hardwood flooring, 11-foot ceilings, and oversized glass windows fill the home with natural light. The flat roof design enhances both energy efficiency and quiet comfort.The lower level features a separate walkout to a spacious backyard with new sod and a full irrigation system. With a flexible four-bedroom layout, including three primary-sized rooms, this space is ideal for multi-generational living, an in-law suite, or rental potential. The attached garage provides interior access, parking, and extra storage.A rare opportunity to own a completely rebuilt bungalow that blends luxury, comfort, and modern living - simply move in and enjoy. (id:60365)
5302 Lismic Boulevard
Mississauga, Ontario
Fabulous Fully renovated 2-storey Det. House Sitting on Prime Corner Lot W/Finished Basement located in the highly desirable East Credit neighborhood. Meticulously top to bottom upgraded property offers 4 spacious bedrooms and 3 full washrooms on upper level, showcases a thoughtfully designed open-concept floor plan filled with ample natural light, creating a bright and welcoming atmosphere throughout. Spacious chef-inspired kitchen featuring S/S appliances, quartz countertops with a matching backsplash, and a generous centre island-perfect for everyday family living and entertaining. The kitchen seamlessly opens into a warm and inviting family room with a cozy fireplace and large upgraded windows offering picturesque views of the backyard. Elegant hardwood flooring and staircase, custom wainscoting, and smooth ceilings with pot lights add to the overall sophistication of the space. The open-concept design continues into the breakfast area, that overlooks the lush backyard. A private and secluded den/office is thoughtfully tucked away from the main living areas, providing an ideal workspace. The upper level offers a bright and spacious layout with four generously sized bedrooms. The luxurious primary bedroom retreat includes a stunning 5-piece ensuite bath. One of the secondary bedrooms features its own private 3-piece Washroom, while the remaining two bedrooms share a convenient Jack-and-Jill 4-piece bathroom-perfect for a growing family. Tremendous curb appeal with extensive landscaping, stone interlock, and landscaping, Fully fenced backyard retreat features a covered gazebo and expansive green space-an ideal setting for family gatherings or peaceful evenings at home (id:60365)
214 - 335 Wheat Boom Drive
Oakville, Ontario
Welcome to Oakvillage by Minto, where luxury and convenience meet in the heart of Oakville's vibrant Dundas and Trafalgar community. This stunning corner suite boasts a functional layout with modern, contemporary finishes throughout, including upgraded wide-plank hardwood flooring and soaring 9' ceilings. The chef-inspired kitchen features premium granite countertops, stainless steel appliances, a large breakfast island, and ample cabinet space. The open-concept living and dining area extends to a spacious balcony showcasing panoramic views. The large primary bedroom includes a 4-piece semi-ensuite for added comfort. Additional highlights include in-suite laundry and one underground parking space. Experience the perfect blend of urban living and natural beauty, surrounded by parks, green spaces, and over 200 km of scenic walking trails right outside your door. (id:60365)
76 Princess Margaret Boulevard
Toronto, Ontario
Set on a 76x120 ft lot in Princess Anne Manor, 76 Princess Margaret Blvd blends polish, comfort and everyday practicality. A broad, rounded driveway leads to a flagstone path and an enclosed front porch/mudroom that keeps everyday clutter organized and out of view from the main living areas. Inside, crown moulding and wainscotting carry from the foyer through the hall, living and dining rooms. The sunken living room features a gas fireplace and large front windows; the dining area connects to the renovated kitchen via a peninsula breakfast bar. The kitchen is quietly extraordinary, with floor-to-ceiling cabinetry, quartzite countertops with generous prep space, a built-in wine rack, an ice drawer, and a tucked-away charging station. At the rear, a family/sunroom wrapped in floor-to-ceiling windows filters UV rays and offers a walk-out to the backyard. Along the main hall, the private bedroom wing includes a spacious primary overlooking the yard with a walk-in closet and a 3-piece ensuite with rainfall shower; the family bath adds double sinks and a soaker tub, and the second and third bedrooms are well-sized with good closets -- almost 1,800 sq ft of main floor living space. The finished (and waterproofed) 1290 sq ft basement adds a dedicated office, a separate gym, a large family/media room with an ethanol fireplace, a 3-piece bath with a glass-walled walk-in shower, a polished laundry room with built-in cabinetry, counters and an undermount sink, plus a walk-out, and an unfinished storage room. The fenced backyard is professionally landscaped with a large stone patio, mature trees and a grassed play area. Improvements include new hardwood floors (kitchen, dining, family room, main hall), a rebuilt staircase, new kitchen and three bathrooms, new laundry room, new gym and office, new furnace and A/C, new patio, walkway and front steps, and professional landscaping. There's nothing to do. Just move in and enjoy the neighbourhood parks, trails and exceptional schools. (id:60365)
24 Maher Avenue
Toronto, Ontario
Welcome to this picture-perfect 3-bedroom semi in the highly desirable Junction! An ideal opportunity for first-time home buyers and downsizers! This charming home features 3 beautifully finished bathrooms, including a convenient main-floor powder room. The main level boasts an open concept living/dining area anchored by a cozy gas fireplace, and a fantastic mudroom with built-in pantry perfect for organization & storage. Enjoy your morning coffee on the adorable front porch while soaking in the views directly across from an adorable parkette. The easy-to-maintain backyard is a true urban oasis: small but mighty, private and perfectly sized for intimate entertaining or quiet relaxation, without sacrificing your weekends to yard work! Sought after Annette St School district, minutes to Bloor Go, TTC, and the Gardiner, or spend your afternoons just south strolling through High Park or shopping in Bloor West, and your evening dining up the street in The Junction. (id:60365)
234 Sarah Cline Drive
Oakville, Ontario
Stunning Mattamy-Built Executive Freehold Townhome in Oakville's Highly Coveted Preserve Community! This Vanessa Model end-unit offers approximately 1,540 sq. ft. of contemporary elegance, thoughtfully designed with premium upgrades throughout. The bright, open-concept layout features a modern white and espresso kitchen with stainless steel appliances, quartz countertops, and stylish cabinetry that perfectly complements the homes sleek design. Enjoy dark espresso hardwood staircases and laminate flooring that flow seamlessly across the main, second, and third level. Upstairs, you'll find three spacious bedrooms and three well-appointed bathrooms, including a luxurious primary suite with a four-piece ensuite, shower/bathtub, and a large walk-in closet. The second level also includes a beautifully upgraded four-piece main bath. The ground level offers a convenient garage entrance, ample storage, and a dedicated office space perfect for remote work or study. Located in one of Oakville's most desirable neighbourhoods, this home combines upscale finishes, functional living, and a welcoming community atmosphere just minutes from parks, top-rated schools, shopping, and major highways. (id:60365)
37 Callowhill Drive
Toronto, Ontario
Rare home in Richview alert! Welcome to 37 Callowhill, your future home. In additional to being afunctional 4 bedroom with 2 upgraded washrooms and a modernized kitchen, comes with finished basement rec/theatre room. Inground sprinkler system accompanies beautiful garden front and backyard. Conveniently located walking distance to Elementary & High Schools, TTC at doorstep, Hwy 401 & 400. Kitchen & Washroom upgraded 2020, Furnace w/ HEPA filter & AC 2021, bedrooms repainted Aug 2023, sprinkler system installed 2017, new fridge 2024. (id:60365)
123 High Park Avenue
Toronto, Ontario
Want a picture-perfect address with the home and yard to match? Welcome to 123 High Park Avenue, a masterfully renovated 2.5-storey detached beauty steps from High Park and with a backyard featured on HGTV's Backyard Builds! Step inside the proper foyer and notice right away the wide, open concept layout with windows letting in lots of natural light throughout and a powder room - no more sending guests upstairs when nature calls! The living room features a gas fireplace, and the designer chef's kitchen overlooks the large dining area and features stainless steel appliances and an oversized centre island perfect for hosting. A rear vestibule has ample storage and features large sliding glass doors to the entrancing backyard beyond. On the second level find three family-sized bedrooms, an open concept office, a gorgeous 4-piece bathroom, and a coveted laundry room so you won't have to lug clothes up and down the stairs. The third level boasts a secluded primary bedroom retreat with a walk-in closet, outdoor deck with gorgeous backyard views, and the 4-piece bathroom of your dreams. Now head back downstairs and this time go all the way down to the LEGALIZED basement apartment with its own laundry and beautiful finishes - perfect for earning extra income, multi-generational living, or a live-in nanny. The real crown jewel of this home is the immaculately landscaped backyard featured on HGTV's Backyard Builds - there's so much to cover! Several seating vignettes, a play structure to get those imaginations going, and a 400 square foot studio that makes a perfect home gym or office and has additional storage. 123 High Park Avenue's location is unmatched with High Park Station on TTC Line 2 and Toronto's most famous park and this street's namesake High Park both only one block away. Not to mention countless restaurants, bars, & shops along Bloor St. W. & in the nearby Junction. Deep 200 Ft lot means huge potential for a spacious family-sized garden suite... Welcome home! (id:60365)

