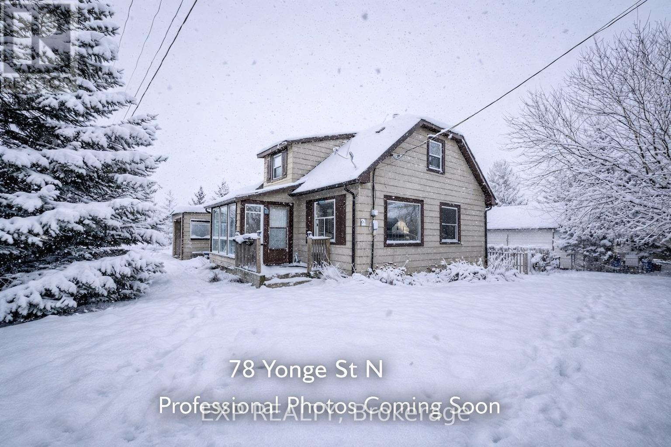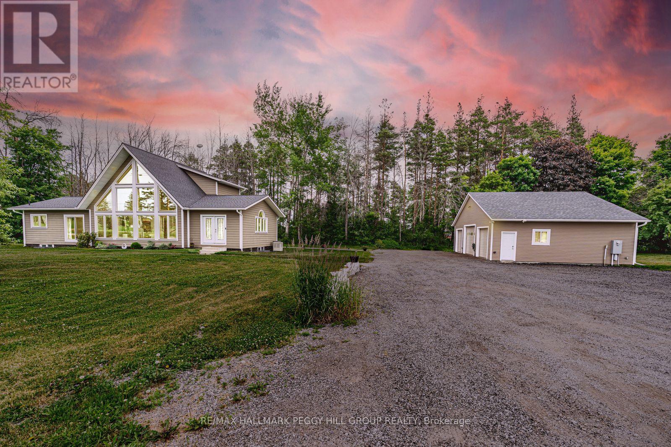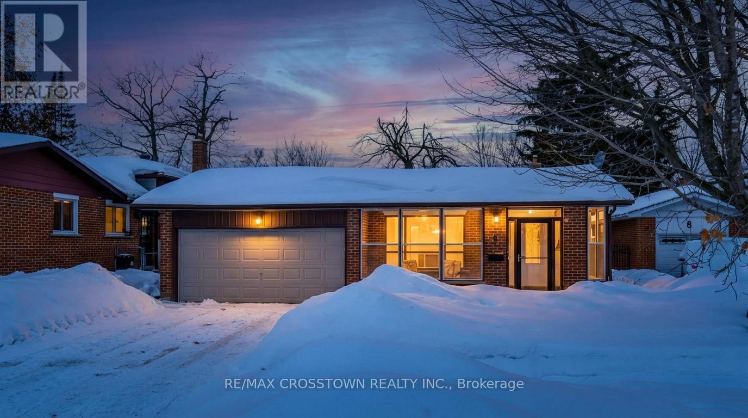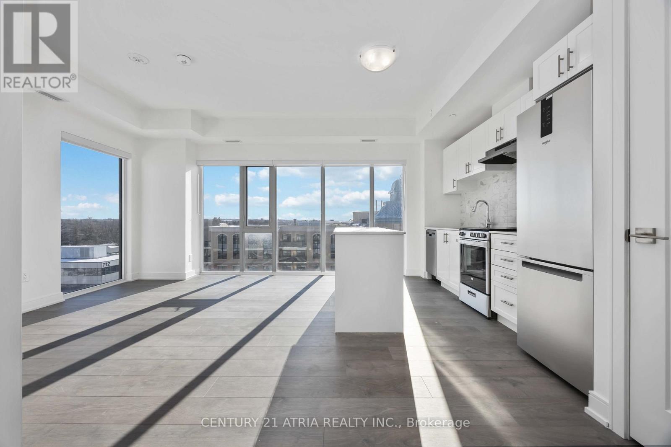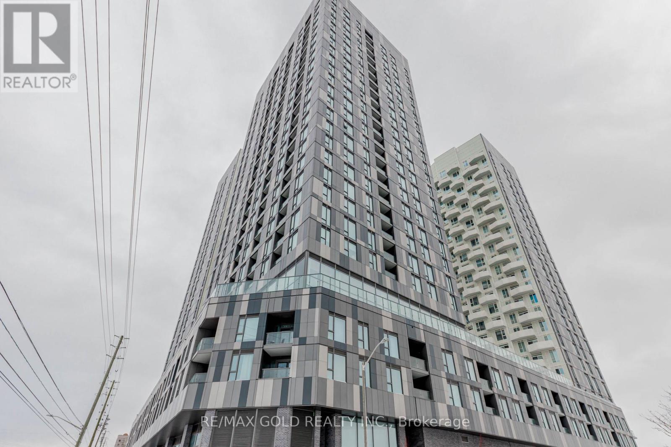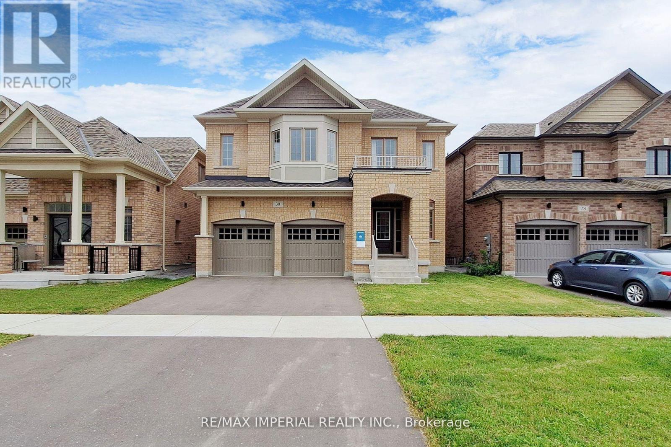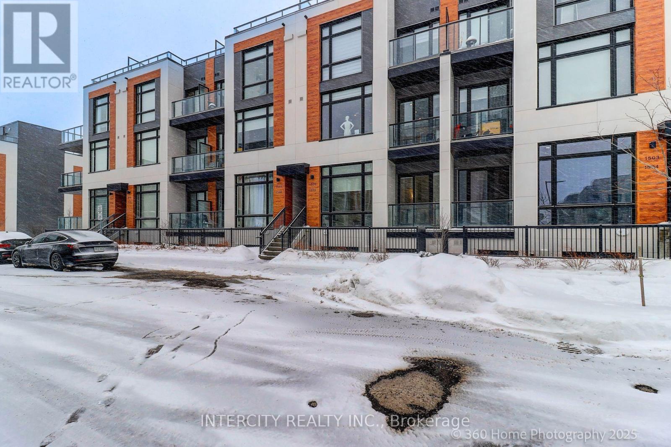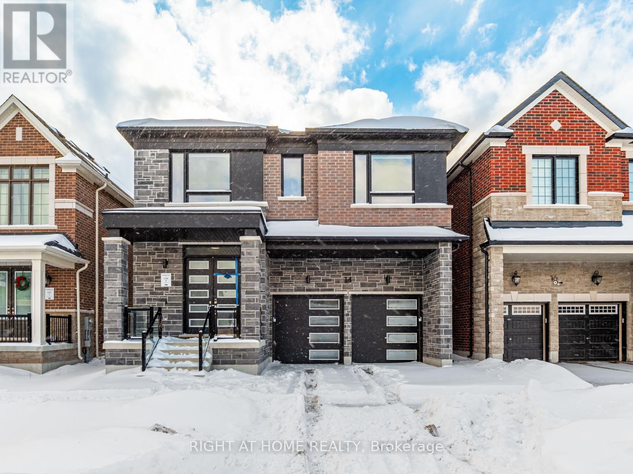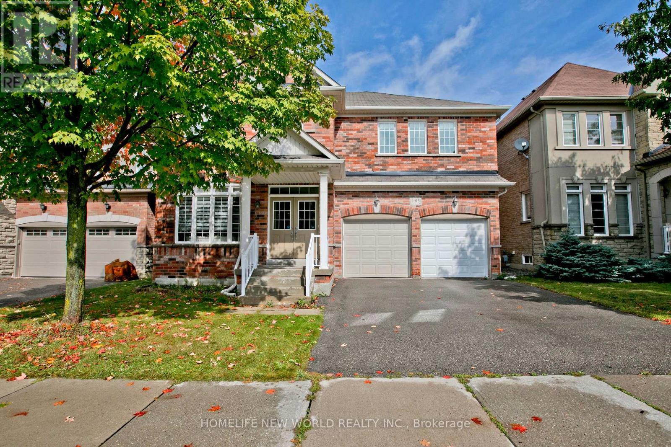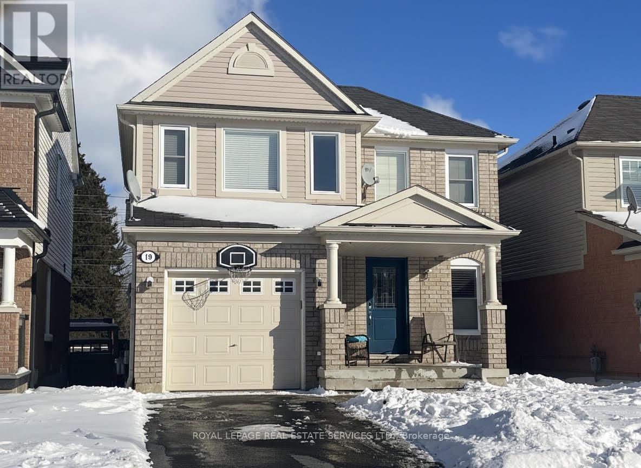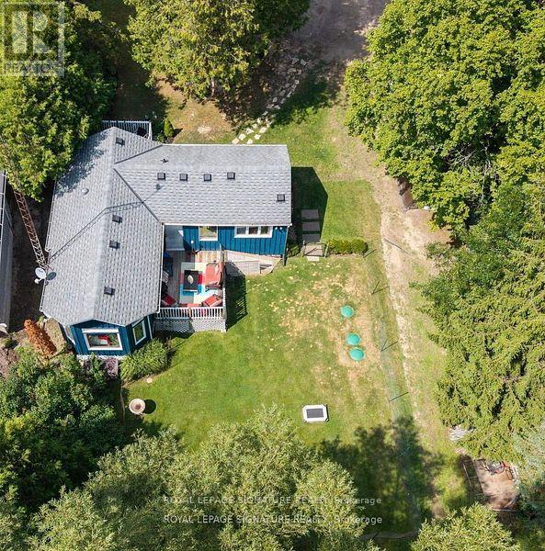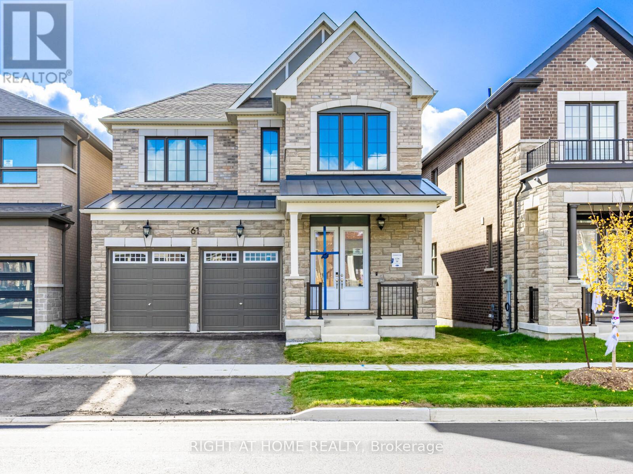78 Yonge Street N
Springwater, Ontario
Set on a prominent 70 x 135 ft corner lot in the heart of Elmvale, this charming home offers a rare blend of space, flexibility, and small-town convenience, making it an excellent choice for first-time buyers, downsizers, or savvy investors. The inviting interior features a good-sized kitchen, separate dining room for family gatherings, and a versatile bonus room, along with the ease of main-floor laundry and a main-floor bedroom-ideal for comfortable everyday living. The upper level provides two additional bedrooms plus a loft area, perfect for a home office, reading nook, or kids' retreat, while the unfinished basement with 6' ceilings offers abundant storage and future potential. Notable updates include two new exterior doors, a furnace replaced in 2019, and roof shingles updated approximately 8 years ago, ensuring peace of mind for the next owner. Enjoy the added privacy, curb appeal, and future possibilities that come with a corner lot, all just steps to Main Street, shopping, and local amenities, in a friendly and growing Springwater community. (id:60365)
1783 County Road 6 S
Springwater, Ontario
BOLD ARCHITECTURE, LUXURY UPGRADES, A HEATED 3-BAY SHOP, & SEPARATE 200 AMP SERVICE TO BOTH THE HOUSE & THE SHOP ON OVER HALF AN ACRE OF COUNTRY LIVING! Step into this 2019 Linwood home offering over 3,300 sq ft of finished living space on a beautifully landscaped half-acre lot, just minutes from downtown Elmvale. Enjoy an unmatched lifestyle close to Wasaga Beach, the Elmvale Jungle Zoo, Tiny Marsh, parks, schools, a library, an arena, and beloved community events like the Maple Syrup Festival and Fall Fair. This property is designed to impress, with a striking A-frame roofline, oversized triple-pane windows, double-door entry, manicured gardens, a stone patio, gazebo, and full landscape lighting with built-in irrigation. The heated and insulated detached shop with 3 garage doors, a commercial-grade Liftmaster opener, and dedicated 200 amp service is a dream for hobbyists and professionals alike. Inside, vaulted ceilings with exposed Douglas Fir beams, floor-to-ceiling windows, skylights, and designer LED lighting create an unforgettable interior. The modern kitchen boasts quartz counters, dark shaker cabinets, tile backsplash, an under-mount sink, island seating, and premium Jennair appliances, opening to a stylish dining space with wide patio doors, and a breathtaking living room. A skylit family room and two main floor bedrooms served by a 4-piece bath elevate everyday comfort, while a custom maple staircase with an engineered steel mono stringer leads to a loft-style primary suite with a custom walk-in closet and an ensuite with an air jet tub and imported Italian glass shower. The partially finished basement adds a rec room, bedroom, full bath, and a utility room with a tankless water heater, softener, UV system, and 4-filter water treatment. With a Generac and blown-in insulation for added efficiency, every detail is thoughtfully crafted to create an extraordinary lifestyle, and a truly rare opportunity to live and entertain in style! (id:60365)
6 Deerpark Drive
Barrie, Ontario
Welcome to this charming 3-bedroom back-split bungalow located in Barrie's desirable Tall Trees neighbourhood. This well-maintained home offers a welcoming front enclosed sunporch and an attached double garage for added convenience. Inside, you'll find a bright and spacious living and dining area with hardwood floors throughout the main & upper levels. The updated eat-in kitchen features a walkout, while the dining room offers a separate walkout to the patio, perfect for indoor-outdoor living. Up A few steps leads to three generously sized bedrooms and a beautifully updated bathroom. The finished lower level includes a cozy family room with a gas fireplace and newer carpeting, providing the ideal space for relaxing or entertaining. Enjoy a large, fully fenced yard with plenty of room for kids, pets, or gardening. A new furnace installed in 2023 adds peace of mind. A solid, turnkey home in an established neighbourhood close to schools, parks, and amenities - ideal for buyers looking to move in and enjoy from day one. (id:60365)
808a - 715 Davis Drive
Newmarket, Ontario
Immerse yourself in a brand new sun-filled corner suite! One of a kind 1 bedroom unit + Remarkable 637 sq ft + 1 washroom + 1 parking + Stunning unobstructed views + Perfectly situated in the heart of Newmarket + Steps to Southlake Regional Health Centre, shopping, dining, highway and public transit + Thoughtfully designed residence boasts a sleek open-concept layout with floor-to-ceiling windows that flood the space with natural light and lead to a private balcony-ideal for morning coffee or evening relaxation + Contemporary kitchen features stainless steel appliances, quartz countertops, a stylish tile backsplash, and soft-close cabinetry, seamlessly flowing into the living area for effortless entertaining + Brand new window coverings Residents enjoy premium amenities including a fully equipped fitness centre, yoga studio, party room with lounge, rooftop terrace with BBQs, and visitor parking. (id:60365)
2517 - 10 Abeja Street
Vaughan, Ontario
*Immediate Possession Available* Welcome to this never lived-in 1+1 bedroom apartment located in one of Vaughan's most prestigious and sought-after communities. This brand-new residence offers a functional open-concept layout featuring a bright living area, a versatile den ideal for a home office or guest space, and contemporary finishes throughout. The modern kitchen is thoughtfully designed with sleek cabinetry and quality finishes, seamlessly flowing into the living and dining space. Floor-to-ceiling windows allow for abundant natural light, while the well-sized bedroom offers comfort and privacy. Enjoy outdoor living with a private balcony, perfect for relaxing or entertaining. Heat and Rogers Hi Speed Internet Included In Maintenance. Residents enjoy access to an impressive selection of premium building amenities, including a fully equipped gym, yoga studio, spa, work hub, resident lounge, party/meeting spaces, and an outdoor amenity terrace. Concierge/security services and visitor parking are also available (as per building offerings). One parking space and one locker are included for added convenience. Conveniently located close to major highways, public transit, shopping, dining, and everyday essentials, this property delivers the perfect balance of comfort, convenience, and upscale urban living. A rare opportunity to own a never occupied unit in a prime Vaughan location. (id:60365)
30 Pietrowski Drive
Georgina, Ontario
Welcome this Sun filled All Brick Double Garage Detached Home Built By Prestigious Builder "Treasure Hill" In Keswick New Community! 9 Feet Ceiling On Main, Direct Access To The Garage. $$$ Upgrades, Hardwood Flooring First Floor and Hardwood Stairs, Open Concept Upgrade Kitchen With Granite Countertop and Backsplash & S/S Appliances, Upgraded modern Lights, Second Floor Office & Living Space. Large Breakfast/Dinning Area Walkout To Backyard. Large Master W/ 5Pc Ensuite Frameless Glass Shower, Granite Countertop & Extra Large Walk-In Closet. Mins To Hwy 404, Shopping, Schools, Parks & Transit. (id:60365)
1505 - 11 David Eyer Road
Richmond Hill, Ontario
Welcome to refined contemporary living at Bayview & Elgin Mills. This beautifully designed 959sf stacked condo townhome offers a perfect blend of modern style, thoughtful layout, and everyday convenience in one of Richmond Hill's most desirable communities. Featuring soaring 9-foot ceilings, the open-concept floor plan feels bright, spacious, and inviting, complemented by expansive windows that fill the home with natural light. The sleek modern kitchen seamlessly flows into the living and dining areas, ideal for both entertaining and daily living, while walk-out access to a private terrace and balcony provides the perfect outdoor retreat. Tasteful upgrades throughout enhance both form and function, including custom shower glass enclosure, tub glass enclosure, upgraded powder room vanity, and custom blinds throughout. Enjoy the convenience of underground parking and locker, with maintenance fees that include landscaping, snow removal, and common area upkeep. Conveniently located just minutes to Highway 404, GO Station, top-rated schools, parks, trails, shopping, and dining, this home offers exceptional value for professionals, down-sizers, or first-time buyers seeking modern comfort in a prime location. (id:60365)
14 Berczy Manor Crescent
Markham, Ontario
Brand new modern style 5-bedroom detached home by Mattamy, with two ensuites and two semi-ensuites, in sought-after Woodbine/Elgin Mills location. Open concept, 10 ft ceiling on main and 9 ft second floor, hardwood floor throughout. Office on main floor. Light-filled great room with fireplace and beautiful ravine view. Large modern kitchen with centre island/quartz counter/brand new steel stainless appliances. Private and spacious primary bedroom with upgraded lavish 5pc ensuite, overlooking ravine. Close to HWY 404/Costco/Home Depot/School/Library/Community Centre. (id:60365)
1015 Ralston Crescent
Newmarket, Ontario
Stunning 4 bed, 4 bath custom home nestled In Stonehaven's Prestigious Copper Hills Community. Perfect for entertaining &the Growing Family.Open-concept Kitchen With Large Island and Granite Counters. 9 Ft Ceiling for first floor. Primary Bedroom includes a walk-in closet. Other 3bedrooms are all generously sized. Large undecorated basement space for you to unleash your design imagination in the future. Heat pump2023. Top-ranked schools. minutes to shops & amenities. With Inspection Report. (id:60365)
19 Callander Crescent
New Tecumseth, Ontario
Welcome home to effortless living. Tucked away in a sought-after community, this beautifully updated 3-bedroom, 2.5-bath home invites you to unpack and relax immediately. Every inch of this property has been thoughtfully refreshed, offering a bright and airy atmosphere the moment you step inside. Imagine preparing meals in the modern kitchen with sparkling new stainless steel appliances, while the kids play in the connecting spacious living room. For special occasions, the separate dining room provides an elegant space to gather. Upstairs, the primary bedroom serves as your personal sanctuary, complete with a walk-in closet and ensuite bath. The"wow" factor continues downstairs in the newly finished basement. With durable flooring and custom lighting, it is the ultimate flexible space for a cinema room, gym, or home office. However, the true gem of this property awaits outside. Step onto the large, freshly painted deck and take in the view. Unlike typical subdivision homes, this property offers unmatched privacy, backing onto a serene pasture with no rear neighbours. Whether you are enjoying a quiet morning coffee or hosting a sunset barbecue, you'll do so with a peaceful, open backdrop. Close to all amenities and schools, this is more than a house-it's a private retreat for your family's best memories. All mechanics have been updated. Move in and enjoy! (id:60365)
17 Mustard Street
Uxbridge, Ontario
Step inside this 1-bedroom + den home on a 1/3-acre lot & experience how spacious it feels, with a sunken living room featuring a vaulted ceiling, skylight capturing both daylight & moonlight, natural wood accents & large picturesque windows. The exterior is equally inviting, with playful heart-accented shutters framing the blue façade & a welcoming front deck, plus plenty of parking for family & guests. Located in Wagners Lake community in an estate subdivision of larger homes on a peaceful dead-end street with no neighbours in front, the property gazes across open Fields, offering privacy. The open-concept den overlooks a serene setting, providing a calm, relaxing view while working or studying & the bedroom windows offer peaceful vistas of both the back & front yards. The kitchen opens to the sunny front deck, perfect for morning coffee & the lower level has been waterproofed & insulated(2023,) ready to become a rec room, guest suite, or hobby space. Key updates include a brand-new septic system(2023) for up to 4 bedrooms, new furnace, A/C & heat pump(2024)& well pressure tank(2025).Enjoy summer backyard gatherings, a morning paddle on Lake Wagner or a winter wonderland retreat with cozy evenings around a fire pit, hot cocoa & marshmallows roasting under a snowy sky. Zoning allows structures up to 10 meters high, offering rare expansion potential (subject to approvals). Located near skiing, golfing, lake adventures, the hospital, school bus routes & historic downtown Uxbridge. Deeded Wagners lake access just a 3-minute stroll away & a 20 minute drive to The Boondocks Eatery & Marina on Lake Simcoe with public beach. An ideal four-season retreat with potential for short-term rental or guest stay. Uxbridge currently has no short-term rental licensing requirements or municipal accommodation tax, making it an attractive option (subject to buyer due diligence & municipal by-laws). (id:60365)
61 Greenridge Crescent
Markham, Ontario
Brand new beautiful detached home, with two ensuites, in sought-after Victoria Square community. Open concept, 10 ft ceiling on main floor, 9 ft ceiling on 2nd floor, all doors upgraded to 8 ft height. Hardwood floor throughout. Gorgeous great room with fireplace and large windows. Light-filled modern kitchen with large centre island/brand new steel stainless appliances/storage room. Elegant primary bedroom with upgraded lavish 5pc ensuite. Close to HWY 404/Costco/Home Depot/School/Library/Community Centre. (id:60365)

