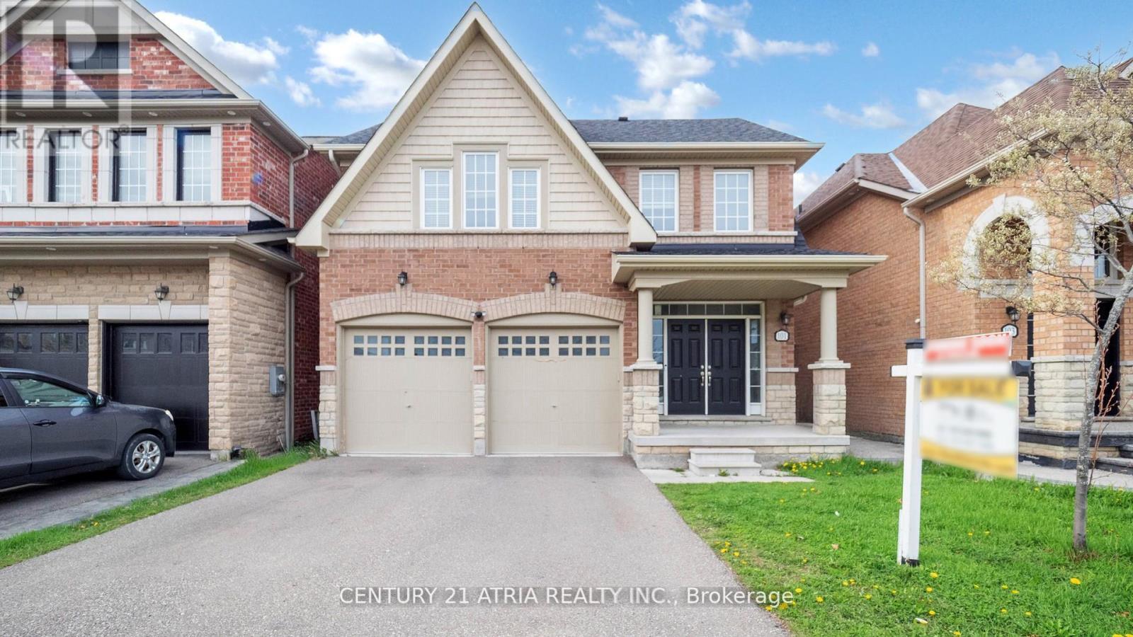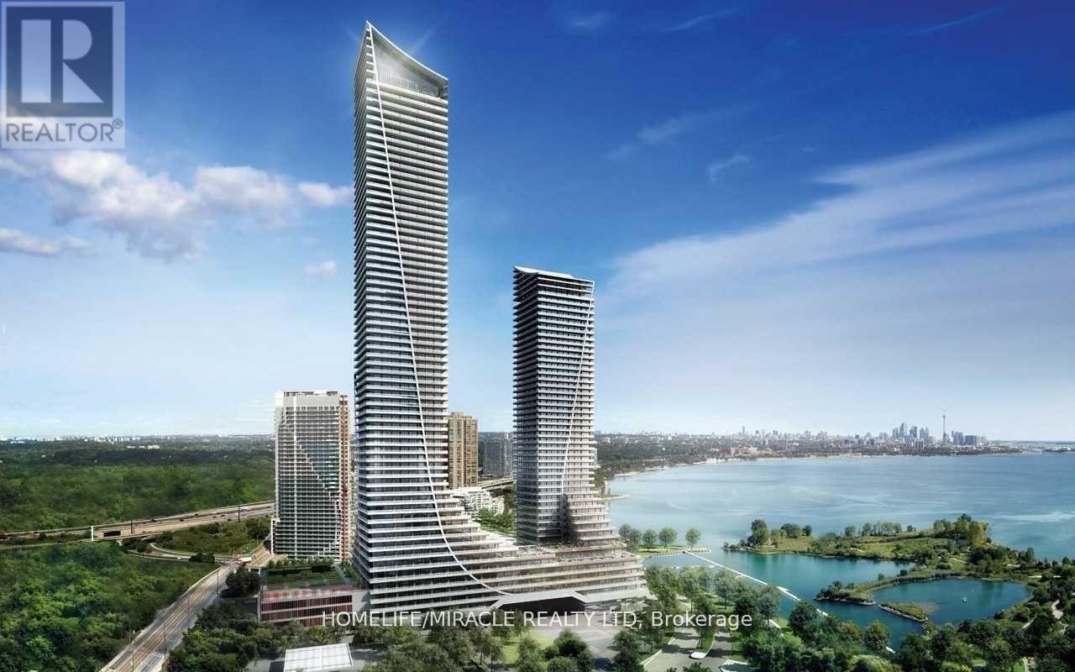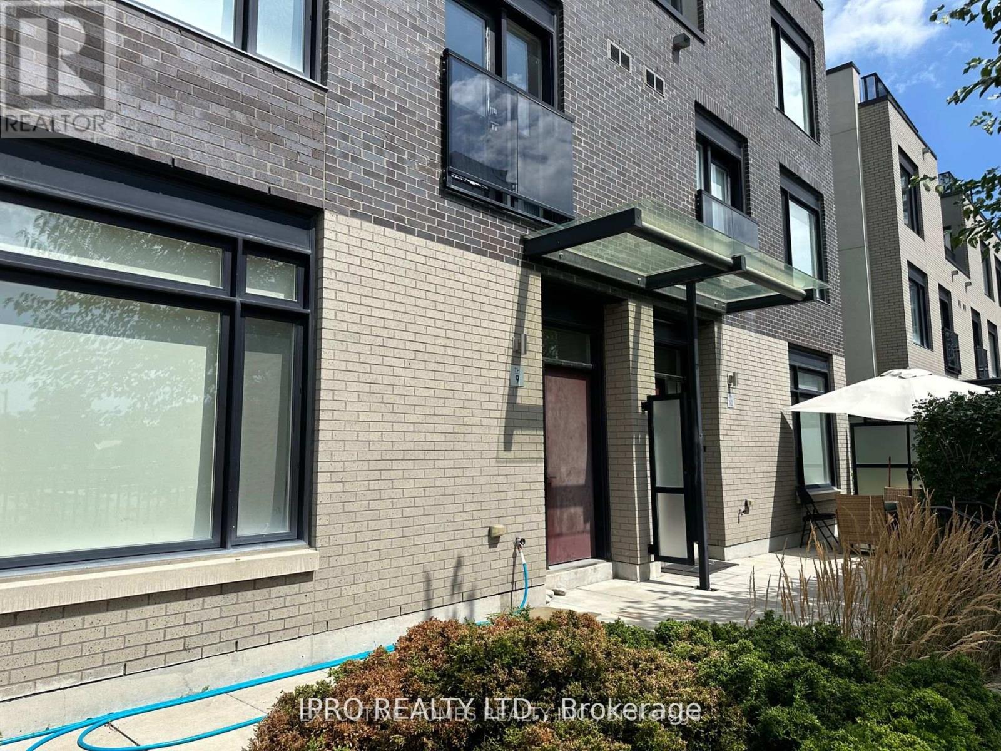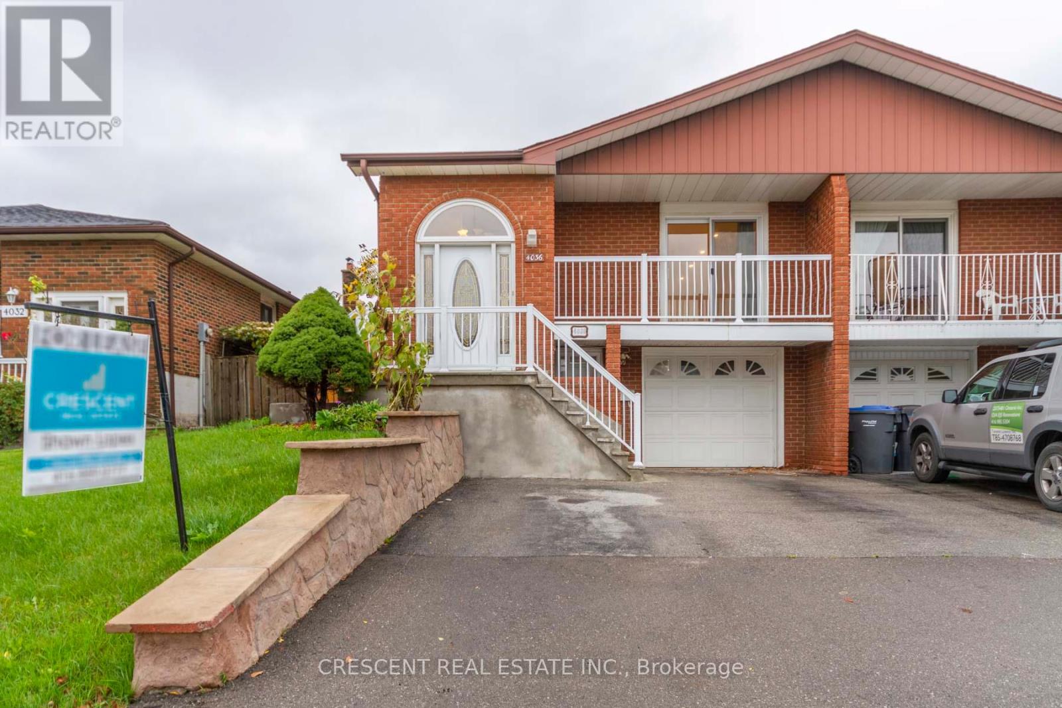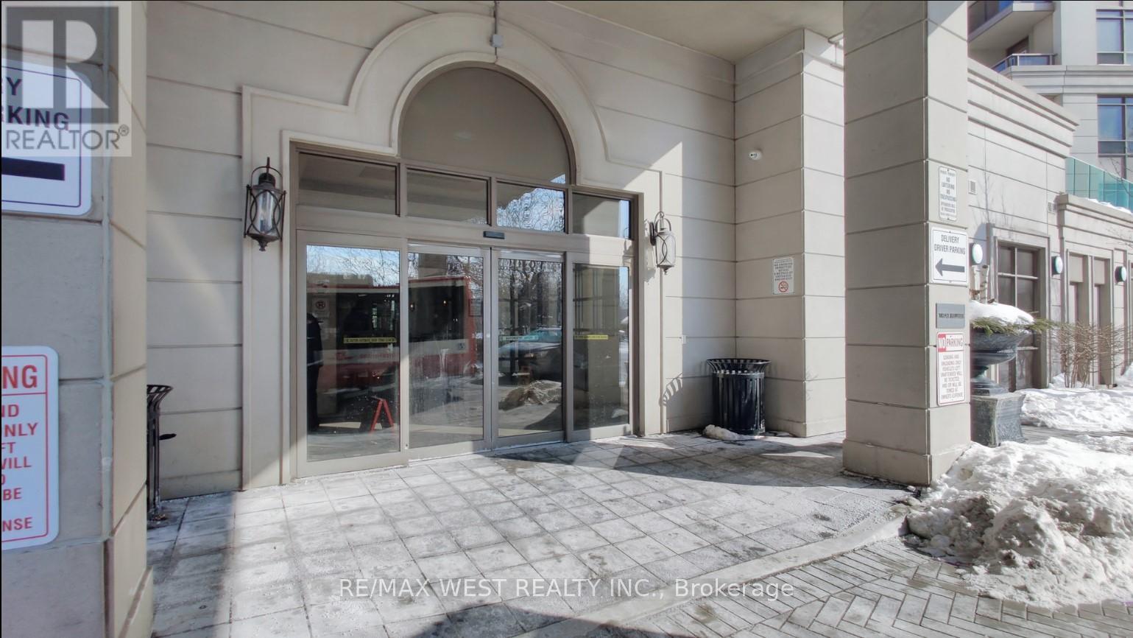Basement - 23 Dusk Drive
Brampton, Ontario
Please provide tenant Liability insurance, rental application, Proof of income and all necessary documents. Tenant to pay 30 % of all Utilities (id:60365)
1604 - 2495 Eglinton Avenue W
Mississauga, Ontario
Its a Daniels Upgraded Corner Unit of luxury living at Erin Mills Pwy and Eglinton Ave with clear views, Top Schools, Credit Valley Hospital & Highway Access Located in one of Mississaugas most sought-after school districts, while surrounded by variety of restaurants, cafes and shopping stores. This upgraded corner suite at Kindred Condominiums offers access to top-ranked four prestigious elementary schools. Falls in the district of Gonzaga/John Fraser High School and Thomas Street Middle School along with University of Toronto Mississauga campus. This brand-new 2-bedroom, 2-bathroom unit features a bright, open-concept layout with unobstructed views of Erin Mills Town Centre. Enjoy Engineered Hardwood flooring, a modern kitchen with quartz countertops, backsplash, built-in stainless steel appliances, and a sleek centre island. Treat yourself with living in a luxurious open concept suite with a private open balcony view .Quick access to major highways and GO station. Over $30,000 in premium builder upgrades include chrome fixtures, double-shelf closets, TV wall-mount rough-in, and fascia cover custom blinds (room-darkening in bedrooms) including a turn key Electric Vehicle Charging Sation in Parking.The bedrooms include a full closet and private 4-piece ensuite, while both bathrooms have standing showers and offer spa-inspired chrome finishes with built-in Satin Finish Cantrio Shampoo Niches. Additionally, Chrome Hand shower on Slide-bar includes wall elbow and diverter valve along with standard shower head. Ontario mosaic tile in showers matching bathroom counter top with Mayfair Volkas Grigio Polish tiles in wash room floors. 24" Grab Bar in bathrooms for safety.Steps to Credit Valley Hospital, U of T Mississauga, Erin Mills GO, shopping, parks, and restaurants, with quick access to Highways 403, 407, and QEW. Building amenities include a rooftop BBQ terrace, gym, yoga studio, party room, games room, lounge, meeting room, pet wash station, and more. (id:60365)
Main - 101 Bonnieglen Farm Boulevard
Caledon, Ontario
**Move in Ready October 2025** Luxurious Home on Premium Lot Backing onto Pond & Green Space. Welcome to 101 Bonnieglen Farm Blvd, where elegance meets functionality in this stunning 4-bedroom home offering over 3,300 sq. ft. of refined above-grade living space, plus finished attic with a full bath. Nestled in a family-friendly neighbourhood on a premium lot, this exquisite residence backs onto serene green space and a tranquil pond, providing privacy and breathtaking views year-round. Designed with multi-generational living and entertaining in mind, this home boasts a wealth of upgrades, including: 9-ft ceilings, Pot lights, Hardwood flooring, Stone countertops, Stainless steel appliances. The spacious primary suite is a private retreat, featuring a luxurious ensuite and a generous walk-in closet. Each additional bedroom includes either an ensuite or semi-ensuite, ensuring comfort and privacy for all.. Step outside to your fully fenced backyard and enjoy the peaceful views of the pond and surrounding greenery your own private oasis. Perfectly located near Southfields Community Centre, top-rated schools, parks, trails, and essential amenities, this home offers both luxury and convenience in a truly unbeatable setting. A rare opportunity this home must be seen to be truly appreciated! (id:60365)
101 Bonnieglen Farm Boulevard
Caledon, Ontario
**Move in Ready October 2025 ** Luxurious Home on Premium Lot Backing onto Pond & Green Space | Legal Walkout Basement ( Basement rented for $2000 + 30% utilities. ) Welcome to 101 Bonnieglen Farm Blvd, where elegance meets functionality in this stunning 4-bedroom home offering over 3,300 sq. ft. of refined above-grade living space, plus a fully finished legal walkout basement and finished attic with a full bath. Nestled in a family-friendly neighbourhood on a premium lot, this exquisite residence backs onto serene green space and a tranquil pond, providing privacy and breathtaking views year-round. Designed with multi-generational living and entertaining in mind, this home boasts a wealth of upgrades, including: 9-ft ceilings, Pot lights, Hardwood flooring, Stone countertops, Stainless steel appliances. The spacious primary suite is a private retreat, featuring a luxurious ensuite and a generous walk-in closet. Each additional bedroom includes either an ensuite or semi-ensuite, ensuring comfort and privacy for all. The professionally finished walkout basement is legal and ideal for extended family living or generating rental income. Step outside to your fully fenced backyard and enjoy the peaceful views of the pond and surrounding greeneryyour own private oasis. Perfectly located near Southfields Community Centre, top-rated schools, parks, trails, and essential amenities, this home offers both luxury and convenience in a truly unbeatable setting. A rare opportunity this home must be seen to be truly appreciated! (id:60365)
5901 - 30 Shore Breeze Dr Drive
Toronto, Ontario
Offering For Sale In "Eau Du Soleil" SKY TOWER, Built By Reputable Builder Empire Communities. Bright, Spacious & Functional Lay out, Open Concept, 1 Bed + Den , 625 Sf Interior With Unobstructed North West Exposure From 59th Floor. Hardwood Flooring Throughout, Stainless Steel Appliances & Built in Dishwasher, Built in Microwave, Extended Cabinets In Kitchen. Formal Office/Den, EnSuite Laundry, 24 Hours Concierge, Access to Sky Lounge / Rooftop Terrace. Luxury Amenities To Include: Car Wash, Indoor Pool, Exercise Rm, Yoga/Pilates Rm, Party Rm, Games Rm & Rooftop Deck Overlooking The City & Lake Ontario. Available with 30-60 days. flexible closing **EXTRAS** Indoor Pool, Gym, Yoga/Pilates Rm, Party Rm, Games Rm & Rooftop Deck Overlooking The City & Lake. (id:60365)
9 - 4020 Parkside Village Drive
Mississauga, Ontario
Location! Location! Location! This beautiful three bedroom townhouse (1676sf + 165sf patio + 33sf balcony + 312sf terrace, total 2186 sqft) is designed with premium finishes throughout. Offers an open concept layout, 9ft ceilings, hardwood on main floor, high-end stainless steel gas stove and quartz countertop. Master bedroom with ensuite bathroom, walk-in closet & balcony. Two underground parking spots with extra security. Huge rooftop terrace. Walking distance to all amenties including Square One, Sheridan College, Transit/GO Terminal, highways, Living Arts centre, library, YMCA, City Hall etc... (id:60365)
Upper - 4036 Dunmow Crescent
Mississauga, Ontario
Sizeable 3 Bed Upper Floor Unit On Quiet Crescent. Available Immediately! Recently Upgraded, Luxurious Bathroom Remodel. Lots Of Natural Light! Oversized Backyard. Private Balcony. Close To Public Transit, Schools, Shopping, Community Center, Square One And Parks. 5 Min Drive To Sq One Shopping Mall. 10 Min Walk To Central Parkway Plaza And Grocery Shop. Easy Access To Highways 403, 401 And Qew. Includes 2 Parking Spots. Basement Is Tenanted. (id:60365)
206a - 710 Humberwood Boulevard
Toronto, Ontario
**** Beautiful Freshly Renovated (2025) 2- Bedroom Condo With RARE 2 CAR PARKING And A HUGE PRIVATE TERRACE Off The Living Room Ideal For Entertaining Or Just Sun Bathing With Breathtaking Views! **** Newly & Freshly Painted (2025) And Well- Maintained, This Unit Comes With 1 Spacious Locker For Your Convenience.**** A Bright And Spacious Open-Concept Living and Dining Area ! **** Steps To TTC Bus Stop, Minutes to Hwy 427, 401 & Pearson Airport, Woodbine Mall, Woodbine Casino, Humber College, Humber Hospital, Trails & More! **** Indoor Pool & Gym, 24-Hr Concierge & Security, Sauna & Exercise Room, Grand Party Room & Guest Suites, Tennis Court & Ample Visitor Parking. **** Absolutely Beautiful **** (id:60365)
48 Iroquois Crescent
Tiny, Ontario
Step into an unparalleled blend of elegance and natural beauty with this brand-new custom-built raised bungalow, designed to provide a sanctuary for nature enthusiasts and luxury seekers alike. Tucked away on a cedar-tree-lined property, this home offers a private haven just moments away from pristine beaches, vibrant marinas, and the breathtaking landscapes of Awenda Provincial Park.This three-bedroom open concept masterpiece boasts engineered hardwood flooring throughout and a dream kitchen thats an entertainers delight. Featuring stainless steel appliances, opulent gold hardware, a quartz countertop center island with an integrated sink, and an abundance of space. This kitchen sets the stage for culinary creativity and memorable gatherings. The great room dazzles with its intricate waffle ceilings and cozy electric fireplace, creating a sophisticated yet inviting atmosphere.The luxurious primary suite takes indulgence to the next level with multiple walk-in closets and an ensuite bathroom that rivals a five-star spa. Marble floors, a deep soaker tub, and a rainfall shower evoke pure serenity, offering you the ultimate in relaxation. *INCOME POTENTIAL* with full unfinished walk-up basement that has a separate entrance, cold cellar and rough-in for bathroom. Surrounded by the wonders of nature and just a stone's throw from your deeded beach access, this cedar-shrouded paradise is your ticket to a lifestyle that seamlessly balances tranquility and refined living. (id:60365)
3002 - 2916 Highway 7
Vaughan, Ontario
Immaculate 2Bdr W/ Den Unit W/ Breathtaking Views Of The City***Luxurious 10Ft. Ceilings W/ Floor-To-Ceiling Windows***2 Full Bathrooms***Den Is Perfect To Work From Home***Corner Unit W/ Lots Of Sunlight!***In The Heart Of Vaughan Metropolitan Centre***Steps To TTC Subway Stn & Hwy 400&407***Close To Vaughan Mill Shopping Centre & York University***5-Star Amenities: Exercise Room, Gym, Concierge, Indoor Pool, Underground Parking And Locker***Tenant To Pay Hydro & Water*** (id:60365)
2528 9th Line
Innisfil, Ontario
Perched perfectly only 5 minutes from Barries south end this 3.54-acre property is bursting with potential. As soon as you drive up the drivewayand approach the white home with black shutters and steel roof you know this is going to be the property for you. Inside the home there is ahuge kitchen with soaring ceilings as well as in the living space which also has crown moulding. The front solarium style room spans the entirefront of the house and is a perfect spot to lounge after a hard day's work and is drenched with windows. There is also a 3-piece bathroom on thislevel, laundry and inside entry to the attached one car garage. Outside four additional outbuildings. A massive barn with steel exterior and steelroof. Upstairs was used for grain storage and down below is where you will find the 9 stalls which at some point housed cows. There is also aheated woodshed on the lower level and plenty of power and voltage for all your tools. The second barn is also clad in steel from top to bottomand there is an additional detached garage that is heated and a shed or chicken coop. The home has a generator, is all copper wiring and is only4 minutes to the huge rec centre in Innisfil and 5 minutes to groceries and shopping. Country living, privacy, and space without sacrifice. (id:60365)
2110 - 9000 Jane Street
Vaughan, Ontario
Experience elevated living at Charisma Condos with this stunning 21st-floor unit at 9000 Jane Street, Suite #2110. Boasting a prime north exposure, this home offers unobstructed views toward Canadas Wonderland the perfect backdrop to enjoy from sunrise to sunset.Step inside and youll find a thoughtfully designed space with high-end upgrades throughout. The kitchen features quartz countertops with a matching backsplash, an extended quartz island with an integrated electrical outlet, and cabinetry extended to the ceiling for maximum storage and visual impact. Soft-close drawers and doors add a refined touch, while the cabinet light valence brings depth and style to the space.The spa-inspired bathroom is upgraded with a custom sliding glass tub door, providing a sleek, modern finish. Large floor-to-ceiling windows flood the unit with natural light, highlighting the clean lines and contemporary finishes.Residents enjoy luxury building amenities, a vibrant community, and an unbeatable location steps to Vaughan Mills, top dining, and transit, with easy access to Hwy 400. Whether you're an investor, a first-time buyer, or simply looking for a home with style and a view, this unit is move-in ready and sure to impress. (id:60365)




