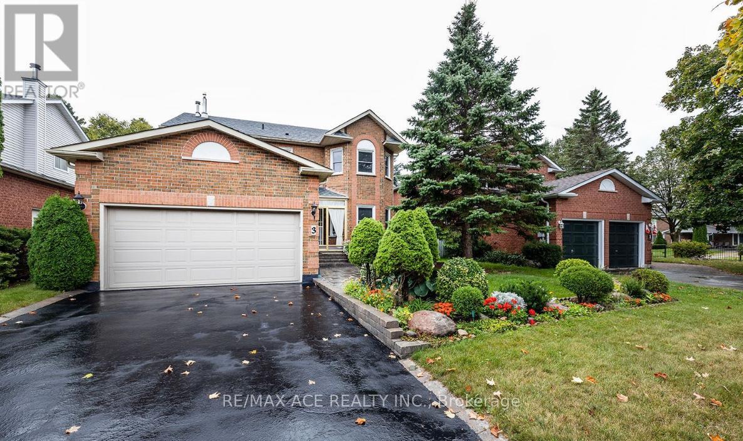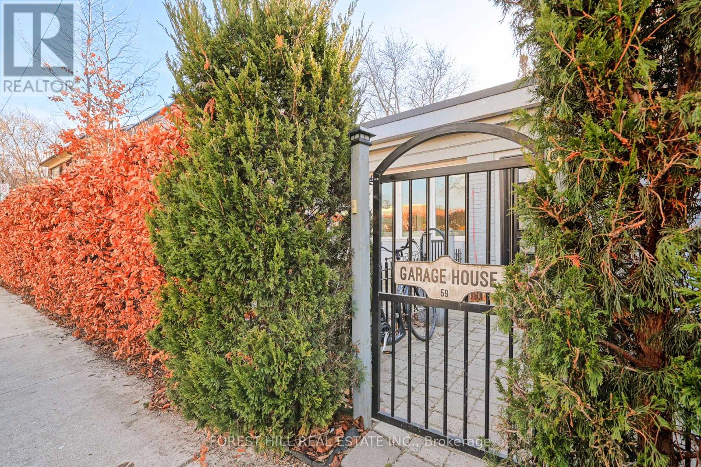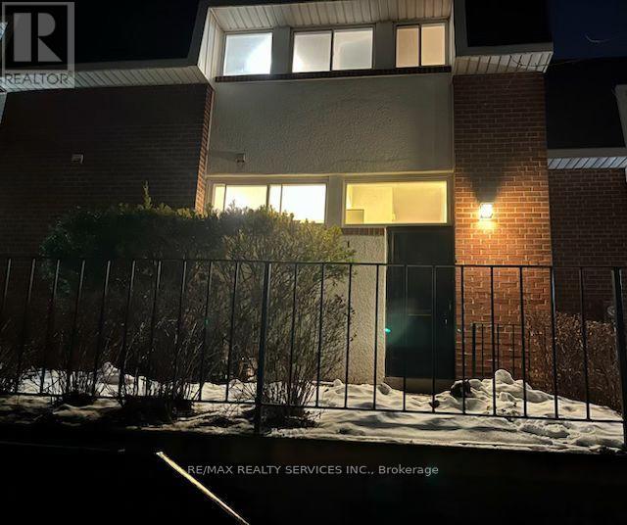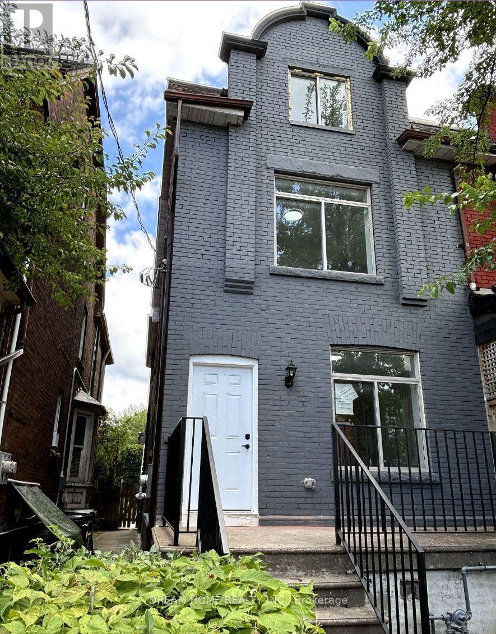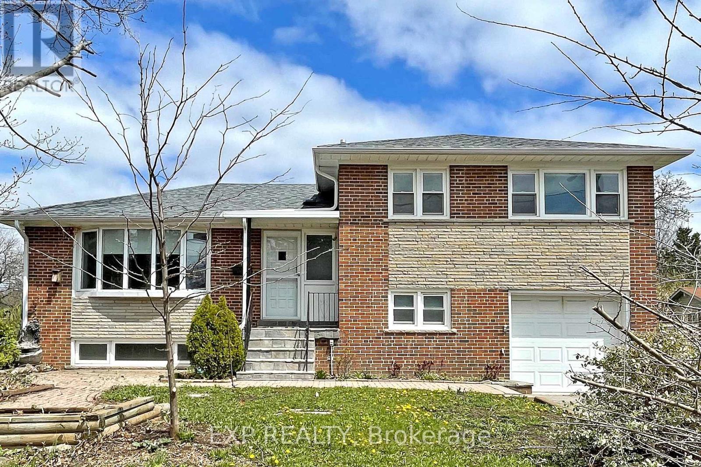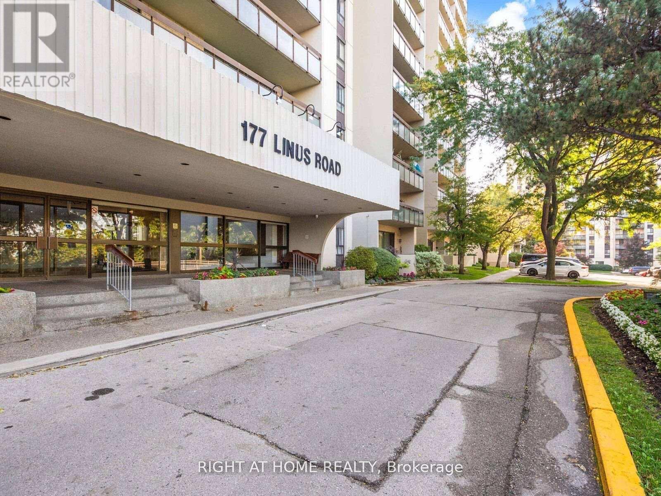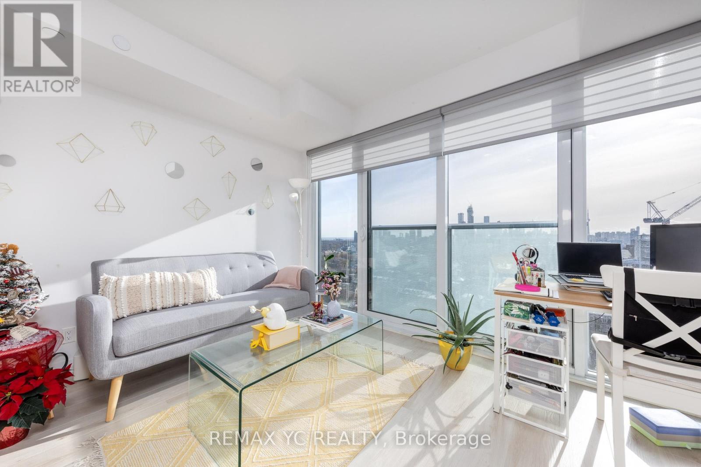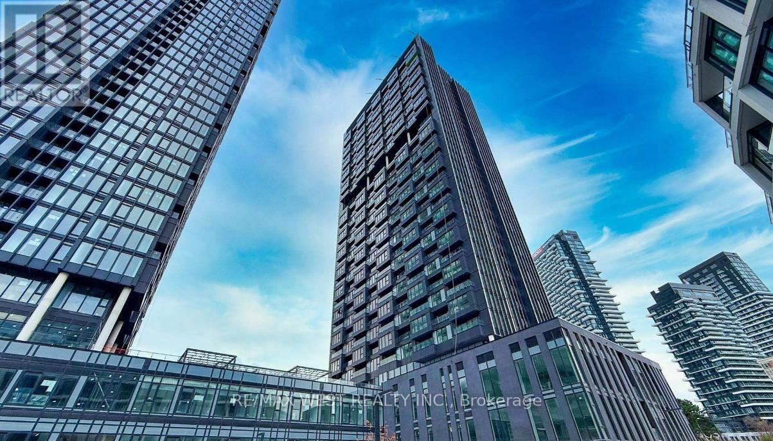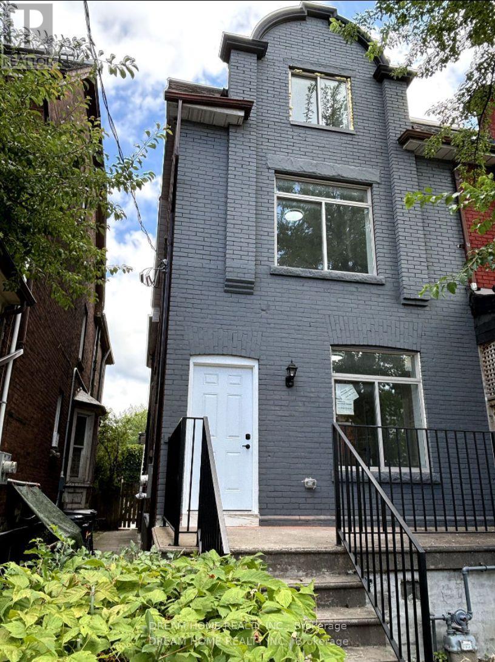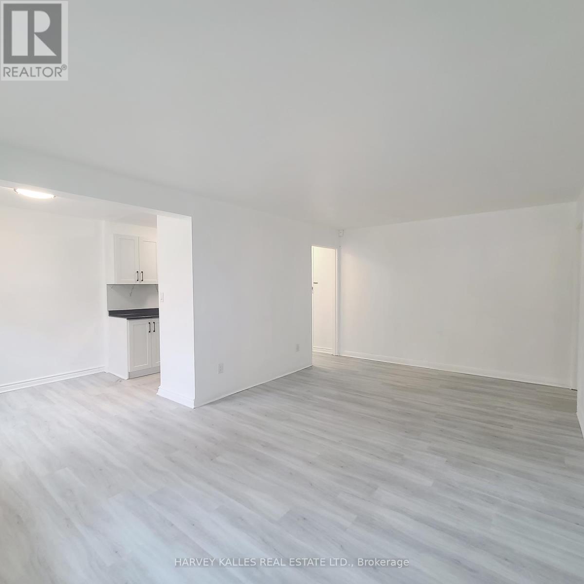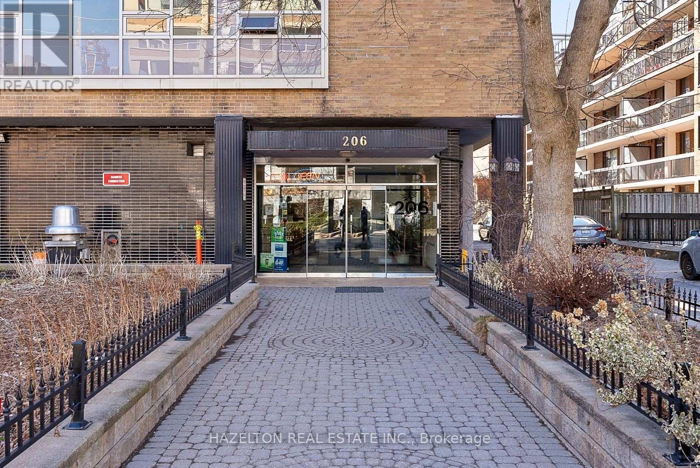Main - 3 Springsyde Street
Whitby, Ontario
4 bedroom plus 2.5 bath home situated conveniently near HWY 401 & shopping centers. New kitchen, walk out to the deck/backyard with private garden. Large living and dining with natural light. Separate family room with a gas fireplace. Main floor laundry room. On the upper level, large primary bedroom, complete with a 4pc ensuite & large walk-in closet, and 3 more great size bedrooms. Just steps away from the malls, restaurants, entertainment, public schools, and transit. (id:60365)
59 Barton Avenue
Toronto, Ontario
SHORT TERM Super Cool Fully Furnished Rental (Feb 15 - May 15) in Wonderful Seaton Village!2Bed/2 Bath Open and Airy 2-Storey Garage House Offers a Comfortable and Functional Living Space, Blending Contemporary Design and Cozy Charm. Fully Stocked Eat-in Modern Kitchen. Living and Dining Room with Woodstove and Samsung Frame TV. A Small, Private Garden Suits Dogs and Bikes, Offers Room for Outdoor Entertaining, or Simply Enjoying the Fresh Air. Lease Includes Parking for a Small Car and All Utilities. Ideal for Temporary, Academic, Business, or Renovation Relocation. Walk Score 92! Steps to Everyday Conveniences, Bathurst Subway/Streetcar, Vermont Square Park/Christie Pits, Summerhill Market/Fiesta/Loblaws/Farm Boy, Karma Coop, Fabulous Shops and Cafes, and So Much More! (id:60365)
2 - 100 George Henry Boulevard
Toronto, Ontario
Spacious Condo Townhouse in sought after Henry Farm Community! Freshly updated! Painted, pot lights, flooring, NO CARPET! 3 Bedrooms converted to 2 bedrooms including a huge primary with large walk in closet. Large basement rec area with storage room. Conveniently situated to Don Mills Subway, Fairview Mail, Parks, and Excellent Schools. Easy access to HWY 401,404 & DVP. Entire Property in top North York Location! (id:60365)
101 - 643 Bathurst Street
Toronto, Ontario
Totally Renovated 1 Bedroom with Private Bathroom Available For Lease, Furnished with double size bed, Kitchen and laundry is sharing with other tenant. Spacious, Bright, Clear. Walking Distance To U of T, Walk To Ttc, Shopping, Hospital, Restaurants, And More. (id:60365)
Main - 9 Silverview Drive
Toronto, Ontario
Welcome To This Beautifully Renovated 3-Bedroom Home Nestled In A Prime North York Neighbourhood *Featuring A Bright Open-Concept Layout With Contemporary Finishes, This Home Offers A Seamless Flow From The Spacious Living Area To The Stylish Dining Space With Designer Lighting And Artistic Feature Wall *The Modern Kitchen Boasts Quartz Countertops, Custom Cabinets, Marble Backsplash, And Stainless Steel Appliances (2017) *Enjoy The Large Bay Windows That Flood The Home With Natural Light And Highlight The Elegant Flooring ThroughoutThe Updated Bathroom (2017) Adds A Fresh, Modern Touch *Set On A Generous Lot With Attached Garage And Private Driveway, This Home Combines Style And Functionality *Steps To Finch Subway, Parks, Schools, Shopping, And Easy Access To Hwy 401 & Yonge Street - A Perfect Blend Of Comfort, Convenience, And Location! (id:60365)
701 - 177 Linus Road E
Toronto, Ontario
Beautifully renovated 1-bedroom, 1-bath !!!All Utilities INCLUDED!!!!! unit at Finch & Don Mills with 1 underground parking, offering bright west-facing exposure, a large balcony, central air conditioning, and an ensuite laundry. Features include a modern kitchen and bath, laminate and ceramic flooring (no carpet), and an eat-in kitchen with ample cabinets and counter space. The safe, clean building offers excellent amenities such as an indoor pool, sauna, gym, table tennis, squash and tennis courts, BBQ area, visitor parking, and daytime concierge. Conveniently located near top-rated schools, parks, Seneca College, supermarkets, restaurants, Fairview Mall, and with TTC at the doorstep and easy access to GO Transit and Highways 401/404/407. All utilities, cable TV, and internet are included. No pets and No smoking allowed in the building. (id:60365)
1811 - 99 Foxbar Road
Toronto, Ontario
Perched above Yonge & St. Clair with an unobstructed south view stretching across Downtown Toronto and the CN Tower, this meticulously maintained suite feels bright, modern, and like new. The efficient 1-bed layout features elegant sand-toned laminate, a sleek kitchen with matching finishes, and a spacious bedroom with a full-size closet. Natural light fills every corner, creating a calm and airy atmosphere ideal for working, hosting, or unwinding. The building offers one of the area's most extensive amenity collections, including an indoor pool, squash court, golf simulator, aerobics room, yoga studio, theatre, sound studio, and a large lounge and games area. With the subway just steps away and parks all around, this is a highly walkable, transit-friendly home for professionals seeking style, convenience, and exceptional skyline views. (id:60365)
1218 - 1 Quarrington Lane
Toronto, Ontario
Welcome to Brand New Condo Living at One Crosstown! This stunning1 Bed 1, 1 Bath Unit never-lived-in suite in the heart of Don Mills & Eglinton. Bright, Sun-Filled Suite with Unobstructed Views, expansive floor-to-ceiling windows. The contemporary kitchen offers sleek European cabinetry, quartz countertops, and premium Miele built-in appliances - perfect for modern city living. Enjoy exceptional building amenities including a fully equipped fitness centre, stylish party rooms, guest suites, cozy lounges, and outdoor BBQ spaces. Located in a prime North York neighbourhood , this suite offers quick access to the DVP/ Highway 404, the upcoming Eglinton Crosstown, and multiple TTC routes. Conveniently located just minutes from Shops at Don Mills, parks, schools, grocery stores, and restaurants. (id:60365)
103 - 643 Bathurst Street
Toronto, Ontario
New Renovated Main floor 1 Bedroom with Private Bathroom Available For Lease, Furnished , Kitchen and laundry is sharing with other tenant. Spacious, Bright, Clear. Walking Distance To UofT. Walk To Ttc, Shopping, Hospital, Restaurants, And More. (id:60365)
4 - 125 Shelborne Avenue
Toronto, Ontario
This recently renovated unit features big and bright living area, laminate flooring through-out, stainless steel appliances and unbeatable prime location near Bathurst and Lawrence. You're only steps to shops, restaurants, public transportation and Hwy 401. Coin Laundry conveniently located on the main floor. Heat and water are included in rent. Hydro is extra. Parking is available for additional $100. Tenants pay for Internet, Cable TV, Telephone. No pets and non-smokers please. (id:60365)
306 - 10 Parkway Forest Drive
Toronto, Ontario
Welcome Home! Step into this stunning, fully renovated 1-bedroom condo apartment just minutes from Fairview Mall. Move-in ready and thoughtfully upgraded from top to bottom, this bright and modern unit features:. New flooring,. Custom New kitchen cabinetry,. New Stainless steel appliances,. Brand new bathroom, Freshly paint,. Stylish blinds, and more! Perfect for entertaining, the spacious layout is ideal for hosting friends and family. Located in a prime location, you're just steps from top-rated schools, shopping, restaurants, and more. Commuters will love the easy access to TTC, Highway 401, and nearby hospitals and shopping centers. This inviting apartment offers comfort, style, and convenience - a true must-see! Bring your clients - they'll be wowed the moment they walk in! (id:60365)
303 - 206 St George Street
Toronto, Ontario
Spacious Corner Apartment On A Quiet Green Leafy Street In The Annex. Steps To Yorkville, Bloor, Shopping, St. George Subway Station, Schools, U Of T And Parks. Comfortable Layout With An Open Concept Living Area And Kitchen With Breakfast Nook (Can Be Used As Home Office) That Opens Onto A Large Balcony. Well Cared For And Move In Ready. (id:60365)

