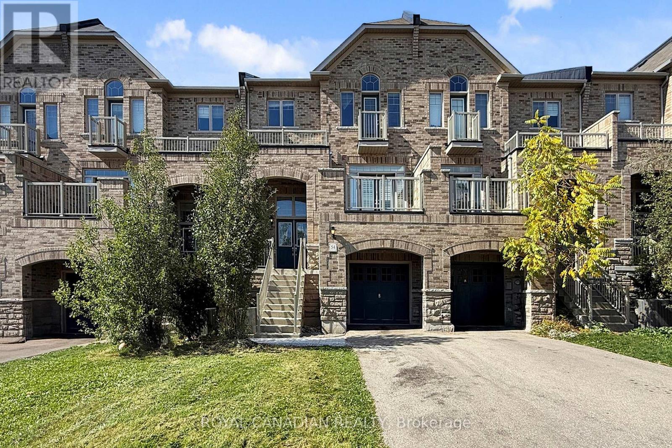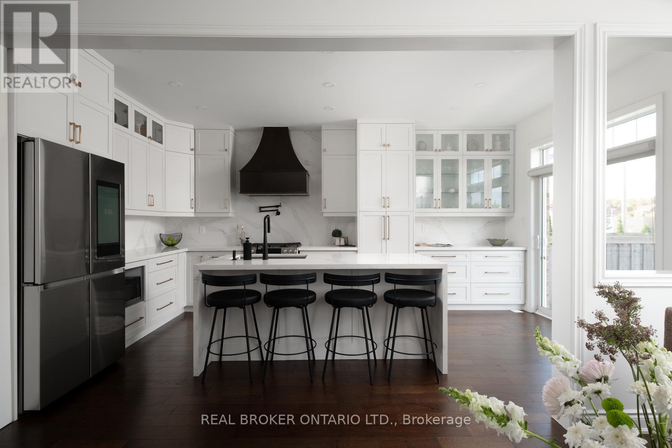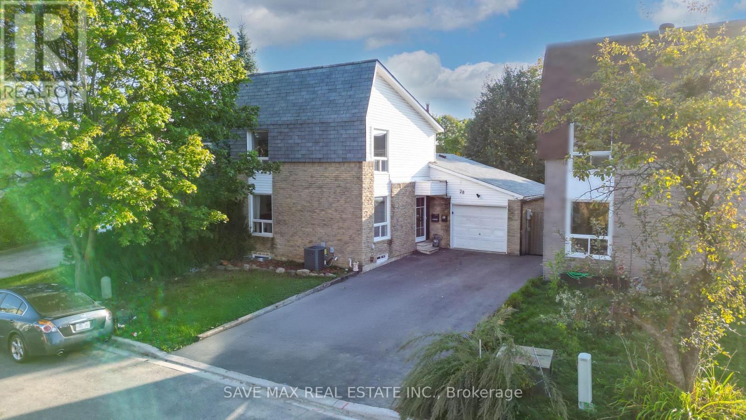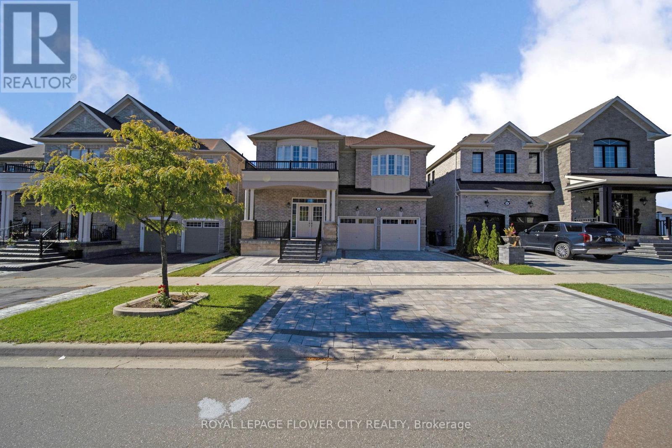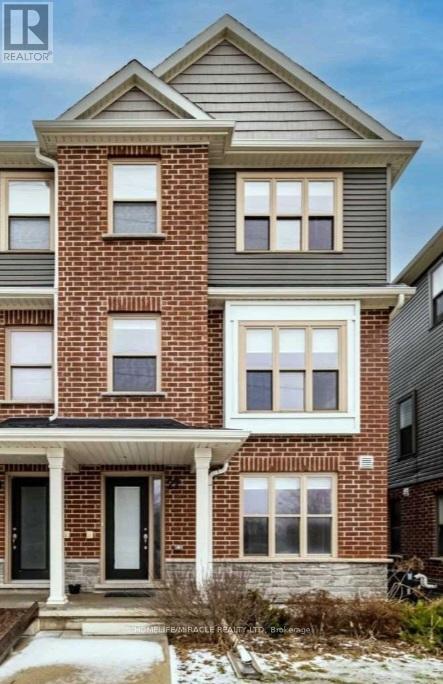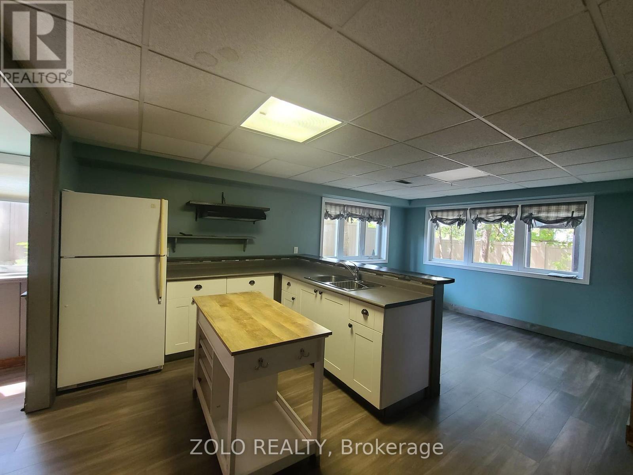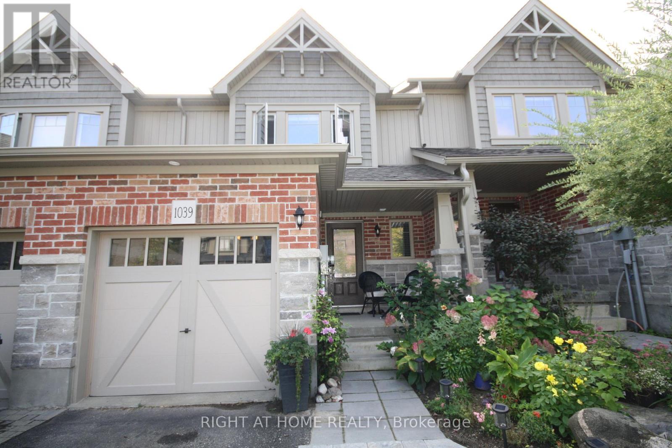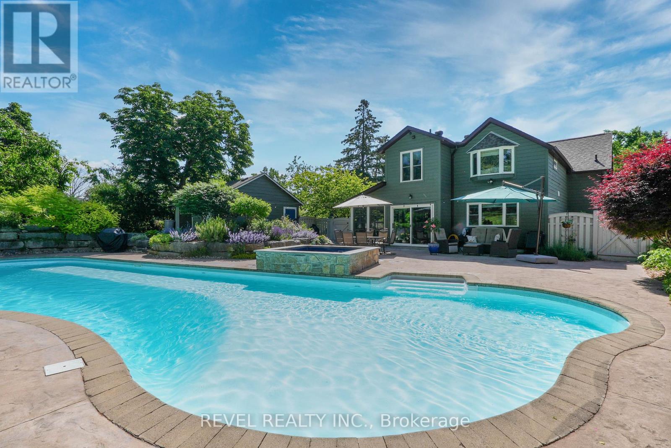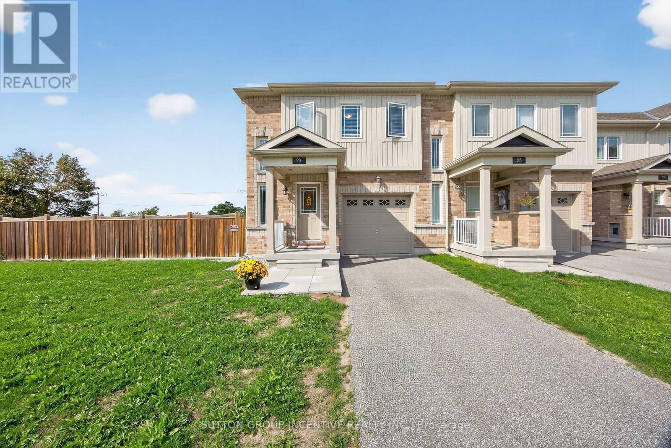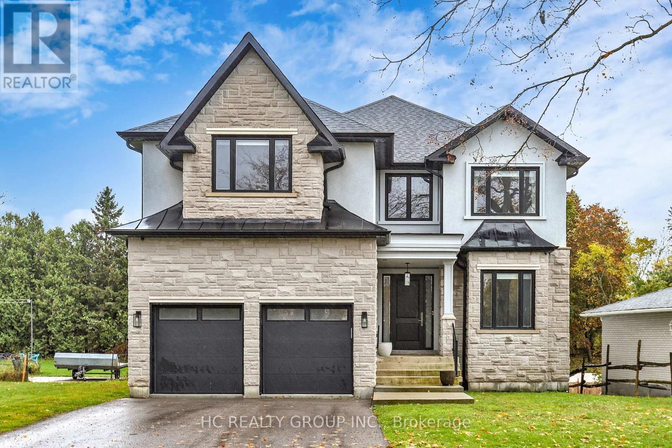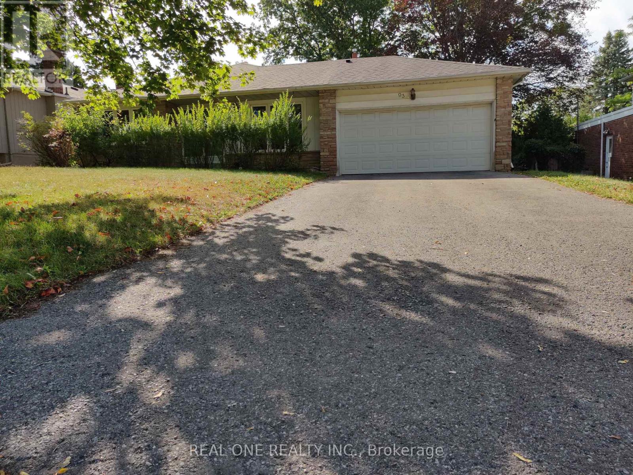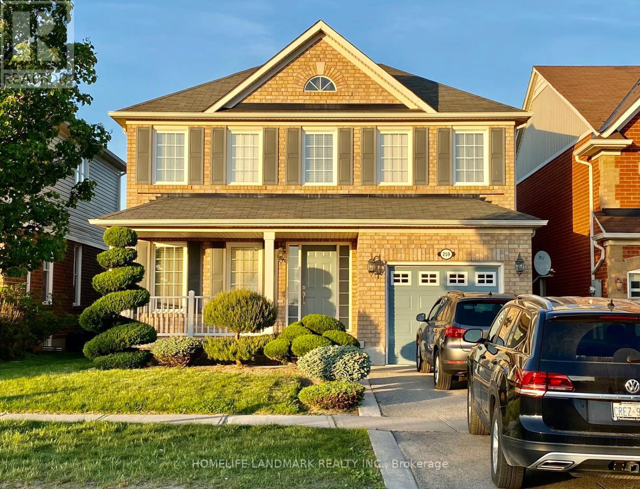54 Chesterwood Crescent
Brampton, Ontario
An exceptional opportunity to own a live-and-work freehold property in the highly sought-after Credit Valley community of Brampton. This property features a residential 4 Bed + 4 Bath home alongside a fully self-contained commercial office unit, ideal for professionals, entrepreneurs, or investors seeking convenience, versatility, and strong rental returns. Located near Bonnie Braes Drive and James Potter Road in a high-demand neighbourhood, the property offers separate entrances for the residential and commercial units, ensuring privacy and independent operation. It is close to schools, public transit, parks, shopping, and major roadways. The commercial unit offers flexible occupancy options, and the property is zoned for multiple permitted business types, including offices, studios, or service-based businesses. Interiors are well-maintained with large windows and abundant natural light, ready for immediate use. (id:60365)
40 Divinity Circle
Brampton, Ontario
This contemporary residence is a rare opportunity, offering a refined blend of modern design, luxurious finishes, and resort-style living. The heart of the home is the stunning chefs kitchen, fully renovated and anchored by a showpiece quartz island an inviting space to gather with family and friends. Outfitted with a gas stove, smart refrigerator, beverage station, and designer lighting, the kitchen is both visually striking and effortlessly functional, perfect for daily living and entertaining alike.The backyard oasis complements the homes stunning interior. A heated saltwater pool is surrounded by lounge areas and thoughtfully designed garden beds with full irrigation, creating a private retreat ideal for lively gatherings or quiet moments of relaxation.Upstairs, four spacious bedrooms provide comfort and versatility, with generous square footage and a layout tailored to modern living.With its premium pie-shaped lot, curated upgrades, and turnkey ready, 40 Divinity Circle is more than a home its a lifestyle. (id:60365)
28 Gailwood Court
Brampton, Ontario
Great opportunity for investors and first-time home buyers to own a detached home in Brampton, that has a legal basement apartment with separate entrance. Rent from the basement off-sets your mortgage payment. Open lay-out . Very convenient for elders as it has 2 bedrooms on the main level with 3-pc newly renovated washroom. Freshly painted. Great location - close to Bramlea Mall, schools, parks, shopping and GO Station. North-East facing property. (id:60365)
44 Young Garden Crescent
Brampton, Ontario
A Rare ravine lot gem in prestigious Credit Valley! Nestled In Highly Sought after Prestigious neighborhood , Situated On Quiet Family Cres. Bright, Amazing Floor Plan With Combined Living &Dining Room, Library & Huge Family Room * Double Door Entry High Smooth Ceiling on main floor** Large Upgraded Kitchen & Breakfast ** Spacious 5 Bedrooms & 3.5 Washrooms. Freshly painted, california Shutters, Hardwood thru/out, Large Master Features 5 Pcs Ensuite** ++ Pride Of Ownership.* Separate Entrance. A Must See Amazing Opportunity **Good Schools, Highway 410,407&401++$$spent Upgrades++B**Backyard opens directly to public park, giving families endless outdoor fun at their doorstep** (id:60365)
27 - 1 Leggott Avenue
Barrie, Ontario
Beautiful & Spacious End-Unit Townhome with Rare Double Garage! Discover this stunning 4-bedroom, 4-bathroom townhome a true gem in a highly desirable neighborhood! Ideally located within walking distance to schools, parks, grocery stores, restaurants, and shops, with public transit and Hwy 400 just minutes away. Main floor features a bright bedroom with 4-pc ensuite & garage access. Second level offers an upgraded kitchen with quartz counters, S/S appliances, pantry & walkout to balcony with BBQ hookup. Upper level includes 3 bedrooms, 2 baths & laundry. Double-wide driveway, visitor parking & grounds maintenance included. (id:60365)
Lower - 114 Ardagh Road
Barrie, Ontario
Excellent location beautiful family home in The desirable Ardagh neighborhood! Ideally Situated Close To Hwy 400 & Within Walking Distance Of A Grocery Store, Shops, Schools, Parks, & Dining. Towering Mature Trees Offer Privacy & Panoramic Backyard Views. Appreciate the backyard & Recently Installed Vinyl Fencing. Basement Living Room W/Cozy Fp. Spacious Dining Room For Hosting & Eat-In. 2 bedrooms and 1 bathroom. Updated Electrical Panel (2021), Updated Windows (2017), & Lower Level Laundry. Shared Laundry. Tenant pays 50% of utilities. (id:60365)
1039 Cook Drive
Midland, Ontario
Shows beautifully. Open concept main floor that is light and airy. A 2pc bath for your convenience. Exits to the garage and the yard. Second floor boasts, Primary bedroom which has a huge walk through closet and vinyl laminate floor. No carpeting in house. 2 other bedrooms are good sized. 2nd floor completed with a Full bath. Fully fenced back yard with deck and BBQ stand. Loads of gardens make it an enjoyable place to relax. Situated in a quiet neighbourhood with great neighbours. (id:60365)
42 Dalton Street
Barrie, Ontario
This rare, updated century home in the heart of Barrie offers the perfect blend of historic charm and modern luxury on a private 0.62-acre lot. Tucked away on a quiet, tree-lined street, the home is surrounded by mature trees, perennial gardens, and flagstone walkways, with outstanding curb appeal and a welcoming traditional front porch. Inside, the newly renovated kitchen features engineered laminate floors, a 9-foot island, farmhouse sink, built-in coffee station, and views of the backyard oasis. The main floor includes a family room, separate office, laundry area, and a screened three-season porch with an infrared heaterideal for relaxing in any weather. The home has been freshly painted and fitted with custom California shutters and blinds throughout. Upstairs, there are three bedrooms, including a grand primary suite with walk-in closet and a spa-style ensuite offering an oversized glass shower, his-and-hers sinks, Roman tub, makeup vanity, and large windows for natural light. A total of 3.5 bathrooms ensures comfort and convenience for the entire household. The finished basement provides a second family room with gas fireplace, a full in-law kitchen, and a flex room perfect for guests or a gym. The backyard is a true retreat featuring a 60-foot inground pool with swim lane and waterfall, an 8-person hot tub, and a cedar-lined pool house with a changeroom and bathroom. Poured and stamped concrete surrounds the outdoor space, along with two custom wood sheds and vibrant perennial landscaping framed by armour stone. Additional highlights include a double car garage, Generac 20kW natural gas generator, and whole-home water filtration system. This is a rare chance to own a character-filled home that delivers on privacy, space, and lifestyleright in the heart of Barrie. (id:60365)
23 Frank's Way
Barrie, Ontario
Meticulously maintained this end unit sits on a premium size lot with a walk out basement. One of the largest units in the complex offering 1427 sq ft above ground and an abundance of natural light. Freshly painted upstairs and down, with new uniform flooring throughout main level, this home is turn key. Good size bright living room with walk out to a deck. Kitchen has oodles of cupboards, new counter, sink and tap. Dining area offers space for entertaining and family dining. Powder room has a new vanity. Inside entry from the spotless garage. Basement level is incredibly bright with a walkout and full size window and rough in plumbing. 2nd floor, bright with an amazing size primary bedroom featuring a walk through closet to a full 4 piece ensuite. The other 2 bedrooms are spacious and bright with city and partial water views. 4 piece bath and upper level laundry room finish the 2nd floor layout. Great south location with public transit and close proximity to the Allandale "GO" station. Walking distance to shopping, waterfront trails and restaurants. This home is a must see to appreciate the pride in ownership and living space offered. (id:60365)
6077 Hillsdale Drive
Whitchurch-Stouffville, Ontario
Stunning, custom-built 4-bedroom residence sitting on a 50 x 190 ft. extra deep lot, just steps from the historic Musselman's Lake. This property features a private, serene backyard ideal for entertaining. The entire home has been substantially upgraded with high-end, luxury finishes, blending modern comfort with elegance. The cozy breakfast area features a walk-out to the huge, raised porch with sitting area. The modern kitchen is upgraded with a gas stove, built-in appliances, a centre island and a pantry. Four spacious bedrooms with ensuite bathroom. Second floor laundry for convenience. The huge basement with a walk-out to the rear yard is perfect for an in-law suite. Being minutes from major highways, restaurants, shops and most other amenities, this property enjoys a perfect balance of tranquility and convenience. Priced to sell. (id:60365)
Upper - 93 Southdale Drive
Markham, Ontario
Wonderful Location!! Steps to Top school, shopping mall, supermarket !Lovely Family Home, Hardwood Flrs, updated washroom, Beautiful quiet area but super convenient, highway and bus station,Restaurants, Parks , everything nearby . (id:60365)
259 Mostar Street
Whitchurch-Stouffville, Ontario
Beautiful 4 Bedroom home in the Sought After Community of Wheler's Mill. Great Layout Maximizes Living Space. Living space is Expanded with finished Basement, A 2nd Family Room and Soundproofed Office perfect for Working at home Or Leaning From Home, Also could converted to 5th Bedroom! In the TOP RATED Oscar Peterson School District, walking to the school only 3 Mints, and take 5 Mints to walk to Stouffville District SS, and Close to Park, Golf Courses, Go Station, Plaza All Amenities Around! (id:60365)

