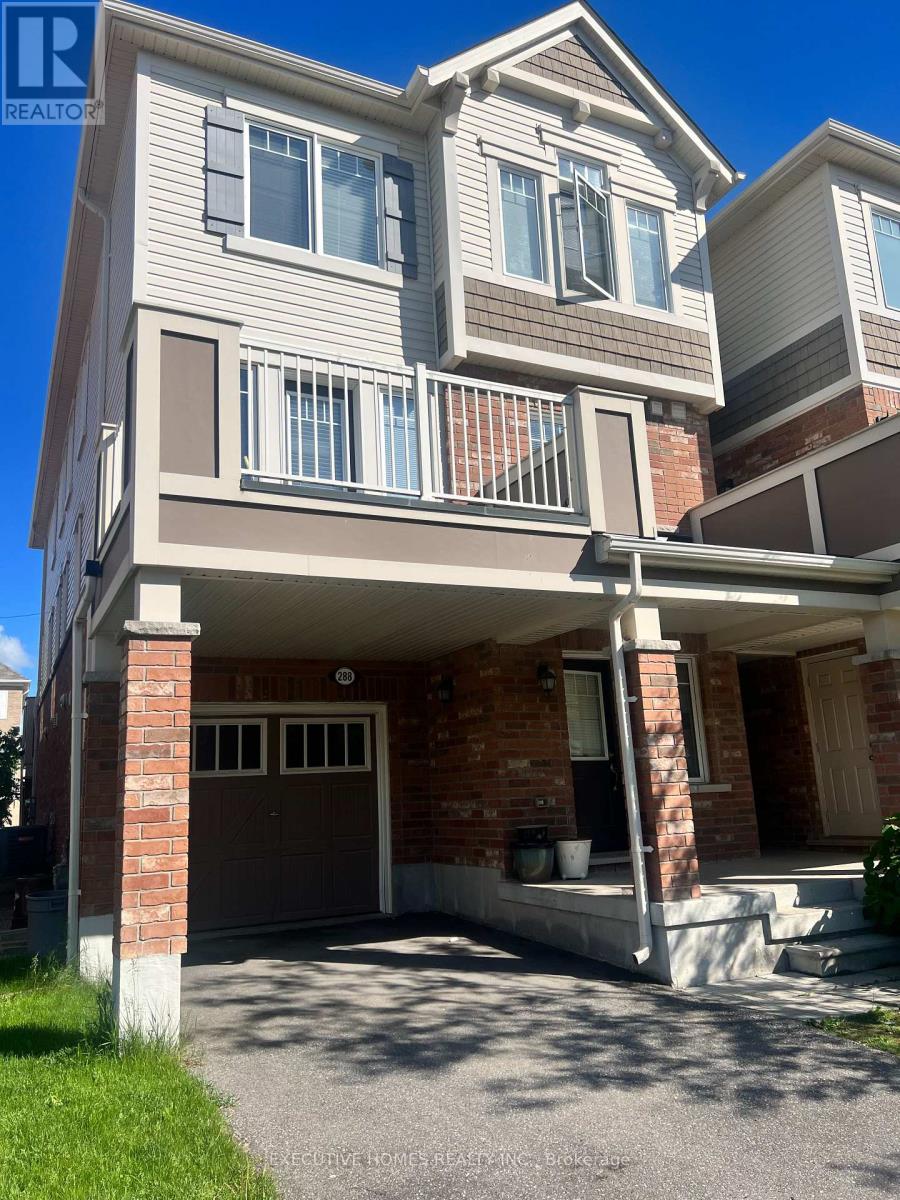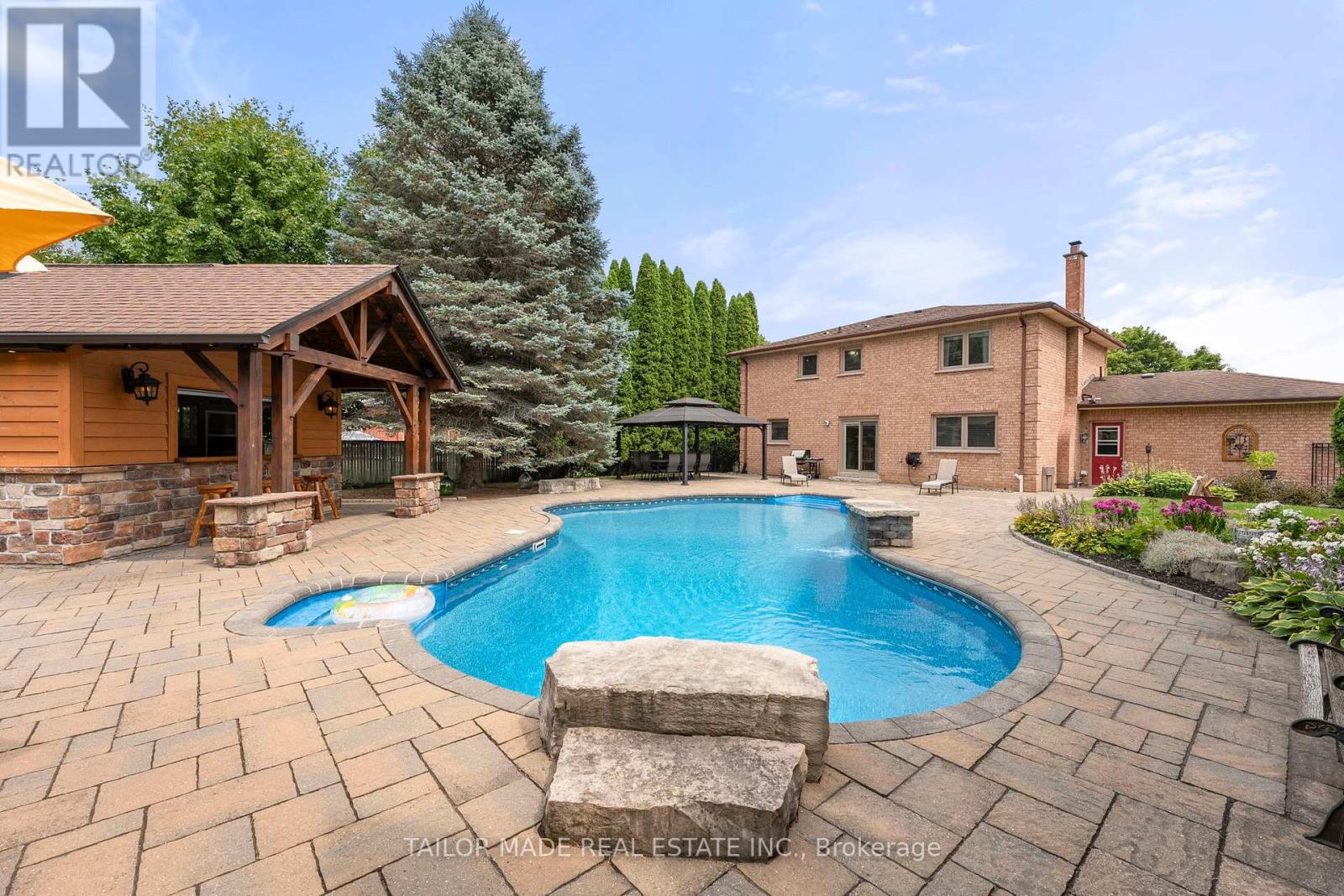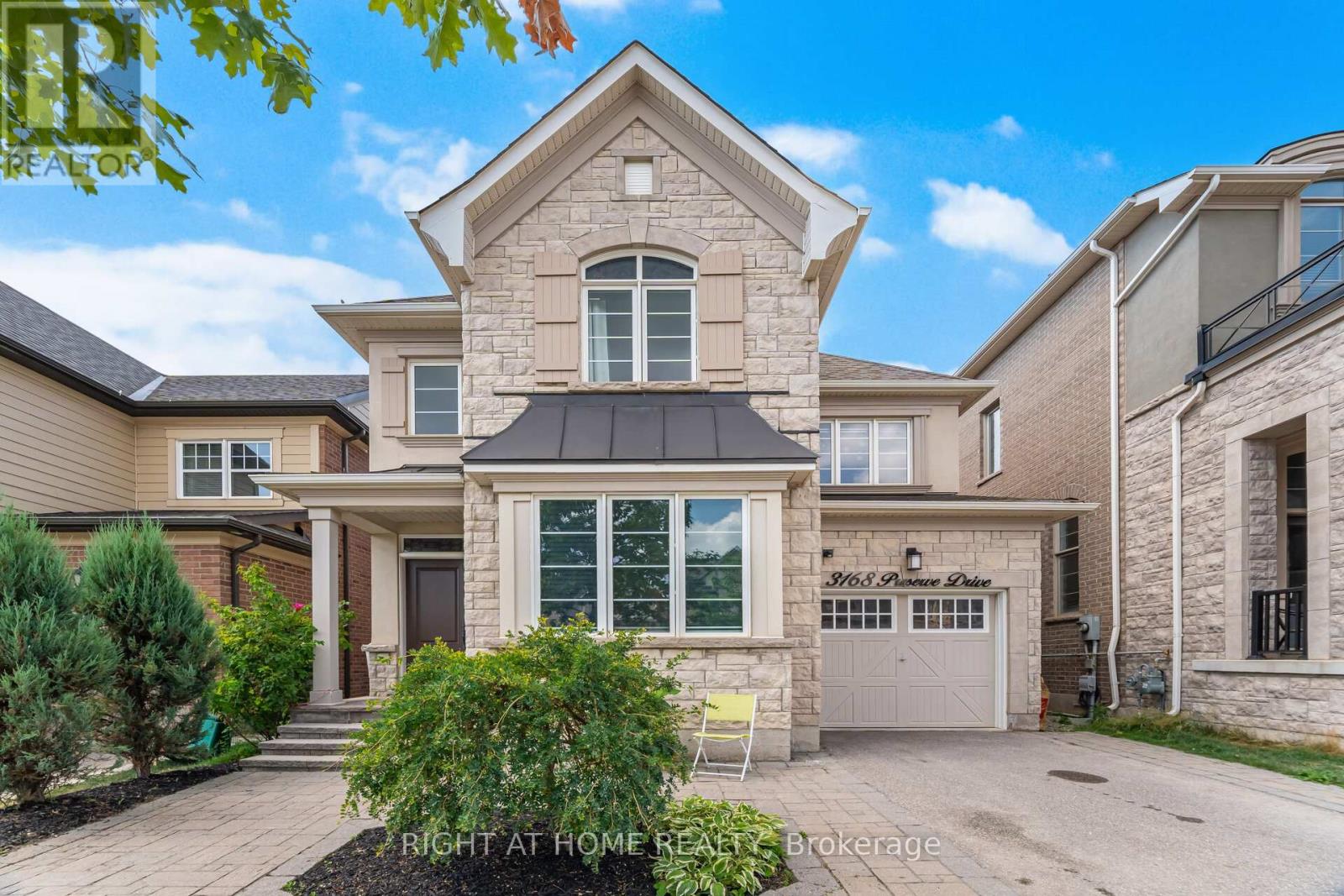1168 Duignan Crescent
Milton, Ontario
Welcome to this charming 4 bedrooms, 3 bathrooms & carpet free townhome located on a quiet street. Quality upgrades throughout the house including modern laminate floors on both levels, hardwood staircase, L.E.D pot lights, extended kitchen with quartz counters, stainless steel appliances, center island and quartz backsplash. Open concept main floor layout features family room, dining room and a den which is perfect for home office. The sun filled backyard is fully fenced. Primary bedroom with laminate floors, 4PC ensuite & a large walk-in closet. other 3 bedrooms are of good size and have laminate floors. Basement is unfinished. Ideal location with walking distance to schools, parks, shopping, public transit, Milton hospital & more! (id:60365)
11 Bradley Drive
Halton Hills, Ontario
This sun-filled freehold townhouse delivers nearly 1,600 sq ft of total living space, including finished areas above and below grade, in a thriving neighborhood just moments from parks, schools, and top-tier shopping. Say goodbye to monthly maintenance fees and hello to upgrades galore: a new furnace, refurbished air conditioner, reverse osmosis water system, UV air purifier, and humidifier! With spacious bedrooms (one with a private balcony!), a lush backyard built for entertaining and gardening, and modern comforts throughout, this move-in-ready gem offers a rare blend of style, space, and smart living. (id:60365)
288 Reis Place
Milton, Ontario
Don't Miss Your Chance To Get Into This Gorgeous 3 Storey Townhome. This Bright And Airy End Unit Townhome Is Located In The Ford Neighborhood. The Ground Floor Provides A Flex Area For A Home Office Or Den. Open Concept Kitchen/Dining/Living Area That Opens Onto A Fantastic Deck. Top Floor You'll Find 3 Bedrooms, Including A Primary Bedroom With Gorgeous En-Suite And Walk In Closet. Don't Forget You'll Have Parking For 3 Cars! (id:60365)
111 - 9 Foundry Avenue
Toronto, Ontario
Welcome to this rare, two-storey end unit offering the perfect balance of style, space, and functionality. With 2+1 bedrooms, 2 bathrooms, and a thoughtfully designed layout, this home is ideal for comfortable city living. The spacious open-concept main floor flows seamlessly onto a large private deck, ideal for barbecuing, entertaining, or nurturing your green thumb. Separate foyer with hall closet, to keep clutter tucked away from the living space. The kitchen boats stainless steel appliances and a large island with a significant amount of counter space for meal preparation and seating for 4 - afterall, the kitchen is the heart of the home! Enjoy the convenience of a two-piece bathroom off the main living area, perfect for guests, and a full bath upstairs serving the private bedroom level. Upstairs, both bedrooms boast generous closets and large windows, with the principal bedroom featuring a walk-in closet and room for a King-sized bed. A separate den at the landing offers flexible space for a home office, made even better by a rare additional window that fills the space with natural light thanks to this unit's end-unit location with only one shared wall. Additional conveniences include 1 underground parking spot, a private locker, and TTC access at your doorstep, and walking distance to the Bloor GO station - next stop Union Station/Financial District! The vibrant community features a park with splash pad, Balzacs Coffee, a local favorite restaurant with patio, and a 24-hour grocery store just steps away. Earlscourt Park at the top of the street - a 12.6 hectare park offering an off leash dog park, track, ball diamond, 4 tennis courts, basketball and volleyball courts, childrens playground with wading pool and walking paths. This is your chance to own a rarely offered end-unit townhome in one of the city's most connected and community-focused neighborhoods. Dont miss it! (id:60365)
48 Marilyn Street
Caledon, Ontario
Discover your own slice of paradise with room to roam at home, offering a private resort-like sanctuary nestled on an expansive 0.86 acre lot with sweeping curb appeal and generous setback. The grounds are an entertainer's dream: majestic heated inground saltwater pool with multi-coloured remote lighting & a waterfall, pool cabana with bar, washroom and outdoor shower, gazebo, two firepits, lush perennial gardens, interlocking patios, multiple sheds including one with water and an irrigation system from the front curb to the tree line by the back sheds. Mature trees, raised planter beds, and a natural gas BBQ complete this outdoor oasis. Inside you will find over 3,000sqft of thoughtfully finished living space. The open concept kitchen is an entertainer's dream, flaunting quartz counters, walkout to patio, built-in wine fridge in the island, double ovens, a 6-burner gas range with pot-filler, filtered water tap, and elegant lighting. There is a pass-through from the Breakfast Area to a spacious Family Room with gas fireplace and impressive mantle that adds warmth and style. The Primary Suite is a tranquil retreat with a grand bedroom, walk-in closet, 3 piece ensuite, and a versatile sitting/dressing space. The lower level features a flexible in-law suite with a second kitchen, separate entrance, 3 piece bath, living area with a freestanding gas fireplace, and generous cantina; perfect for extended family or guests. Nestled in the heart of Caledon East, a tranquil yet vibrant community that blends rural charm with modern convenience, you're steps from the Caledon East Community Complex, the scenic Caledon Trailway, artisan food shops, cafés, bakeries, golf courses, and conservation areas. This is countryside-living without compromise; perfect for families who love to entertain, unwind, and embrace nature while staying connected. A rare gem that truly must be experienced to appreciate. (id:60365)
13443 Winston Churchill Boulevard
Caledon, Ontario
Investment! Family Home! Bungalow on 50 Flat acres just north of the proposed Hwy 413. Currently farmed with great possibilities. The 3 bedroom home has a huge, sunfilled kitchen with morning sunrises and a large primary suite with walk-out. Large family room in the lower level with walkout/separate entrance and useable unfinished space. Oversized 3 car garage and Main floor laundry with another entrance. Large 90 x 40 barn easily convertible to a workshop and separate run-in shed which may also be used as a workshop. Home and buildings privately located at the end of a long drive. Conveniently Located close to Brampton and Georgetown. (id:60365)
8080 Side Rd 15 Road
Milton, Ontario
This versatile bungalow on a scenic 7-acre property is perfect for investors or a multi-family living. It features multiple self-contained areas ensuring privacy for families or rental income. The home includes a separate in-law suite with its own entrance, ideal for family or rental use. The main level, two spacious bedrooms with ensuite bathrooms, one with a jacuzzi tub. The kitchen is both stylish and functional, offering stainless steel appliances, quartz countertops, and Turkish tile backsplash. Brazilian hardwood floors run throughout the main living areas, and California shutters that add a clean, timeless look. Practical features include the laundry facilities on both levels, a Hy-Grade steel roof off with a transferable 50-year warranty; and an insulated two-car garage plumbed for radiant heat. Parking for up to 20 vehicles is available, ideal for tenants, visitors, or a home-based business. The bright walkout basement offers flexible space with a propane fireplace, full 3 pc bathroom, and several rooms suitable for a bedroom, office/exercise area or guest suite. It has a kitchen and family room making it a fully self-contained living area perfect for multi-generational use, rental potential or extended stays. Whether you are looking to living in one unit and rent the other, accommodate multiple generations, or build your real estate portfolio, this is a rare find with endless possibilities. (id:60365)
1236 Woodview Drive
Oakville, Ontario
Top Ranked Schools,. Not Furnished. 4 Bdrm Home, 2740 Sqft, 3700+ Sq Ft Of Luxurious Living Space. Beautifully Landscaped Lot With Custom Double-Tiered Cedar Deck And Hot Tub(Use At Your Own Risk And Care). Home Theatre In Basement not included. Walking Trails And Several Parks. Easy Access To Hwy 403/Qew/Bronte Go/Hospital/Public Transit/Shoppings. Tenants Pay All Utilities And Hwt Rental. (id:60365)
Unit 3 Lower - 9 Berry Creek Drive
Toronto, Ontario
Welcome to Unit 3 at 9 Berry Drive - newly renovated Triplex Lower Level. Featuring a Separate Entrance, This never-lived-in, completely updated home offers style, comfort, and versatility. This spacious brand new unit features Large Windows, bright Kitchen and Living area, Ensuite Laundry and Full Privacy. This unit includes 2 bedrooms, a 3 piece bath and brand-new kitchen with modern finishes; new pot lights throughout, fresh paint, new flooring, and soundproofing for added privacy. Energy-efficient systems, a separate hydro meter, and potential for parking are included. Convenient prime location near schools, transit, Etobicoke GO, Costco, Walmart, Highway 401, and Pearson Airport, and more. (id:60365)
2501 Hampshire Gate
Halton Hills, Ontario
High-Volume, High-Sales Pizza Franchise for Sale! Looking for a profitable business opportunity in the food industry? This is your chance to own a Ginos Pizza franchise, a well established brand known for its delicious pizzas, and top-quality ingredients! Prime Location | High-Traffic Area | Established Customer Base This pizza store is a high-performing, high-revenue location with consistently strong sales. It operates in a busy, high-footfall area, ensuring a steady stream of customers. The franchise is well-managed, with streamlined operations, trained staff, and loyal clientele, making it an excellent investment for both experienced restaurateurs and first-time business owners. Key Highlights: Turnkey Operation Fully operational and ready for a smooth ownership transition. High Sales Volume Proven track record of profitability. Well-Known Franchise Benefit from the strong brand recognition of Ginos Pizza. Prime Location Situated in a bustling commercial and residential area. Established Customer Base Regular clientele and strong delivery/takeout business. This is a rare opportunity to step into a successful business with immediate revenue and brand support. Whether you're an entrepreneur looking to expand your portfolio or someone passionate about the food industry, this Ginos Pizza franchise is an excellent investment!This opportunity wont last long! (id:60365)
3168 Preserve Drive
Oakville, Ontario
Welcome to 3168 Preserve Drive, A Wonderful Family Home in A Quiet, Family-Friendly Community. This Beautifully Maintained Property Offers 4 Spacious Bedrooms, 2 Full Bathrooms, and A Convenient Main Floor Half-Bathroom. This Home Offers 9 Foot Ceiling On Main Floor, Entrance to The Garage and Meticulously Landscaped Front and Back Yards. The Heart of The Home Features a Large Kitchen with a Big Island That Seamlessly Connects to The Living Room, Creating a Bright and Welcoming Great Room Perfect For Casual Family Time or Weekend Get-Togethers. Additionally, It Has a Separate Office Room that Offers The Perfect Use For a Hybrid Working Schedule. Upstairs, You'll Find 4 Generously Sized Bedrooms Plus a Convenient Laundry Room. The Spacious Primary Suite Includes a Walk-In Closet, a Private 5-Piece Ensuite, and a Perfect Retreat at The End of The Day. Step Outside to Enjoy The Fully Fenced Backyard, With Indirect Building Behind For Privacy and View. A Nice Patio For a Cozy Seating Area, Perfect for Summer BBQs and Evening Relaxation. (id:60365)
Unit 2 - 9 Berry Creek Drive
Toronto, Ontario
Welcome to Unit 2 at 9 Berry Drive - newly renovated Triplex located at the rear. Never-lived-in, completely updated Unique Loft-style offering style, comfort, and versatility. This spacious unit features Large Windows, Open to a Beautiful Walk Out in the Back, High Wooded Cathedral Ceilings, bright living and dining area, a brand-new kitchen with modern finishes, and ensuite laundry for convenience. Included is 1 bedroom and Full bathroom, new pot lights throughout, fresh paint, new flooring, and soundproofing for added privacy. Energy-efficient systems, a separate hydro meter, and parking are included. Access to a Beautiful Luscious Green Backyard Included! Convenient prime location near schools, transit, Etobicoke GO, Costco, Walmart, Highway 401, and Pearson Airport, and more. (id:60365)













