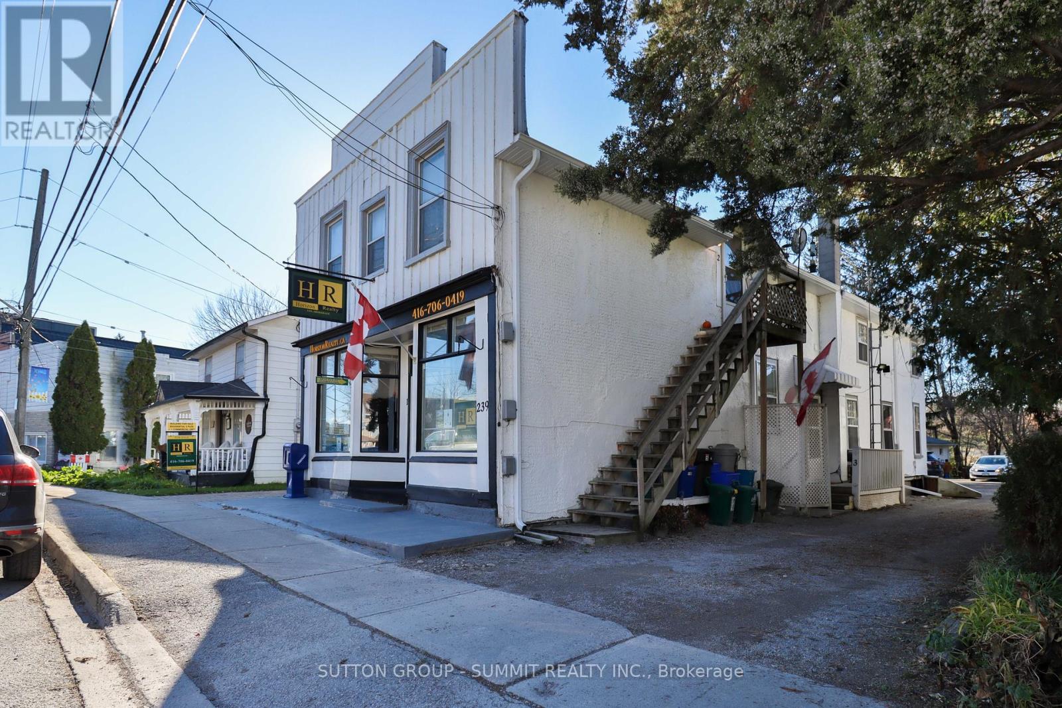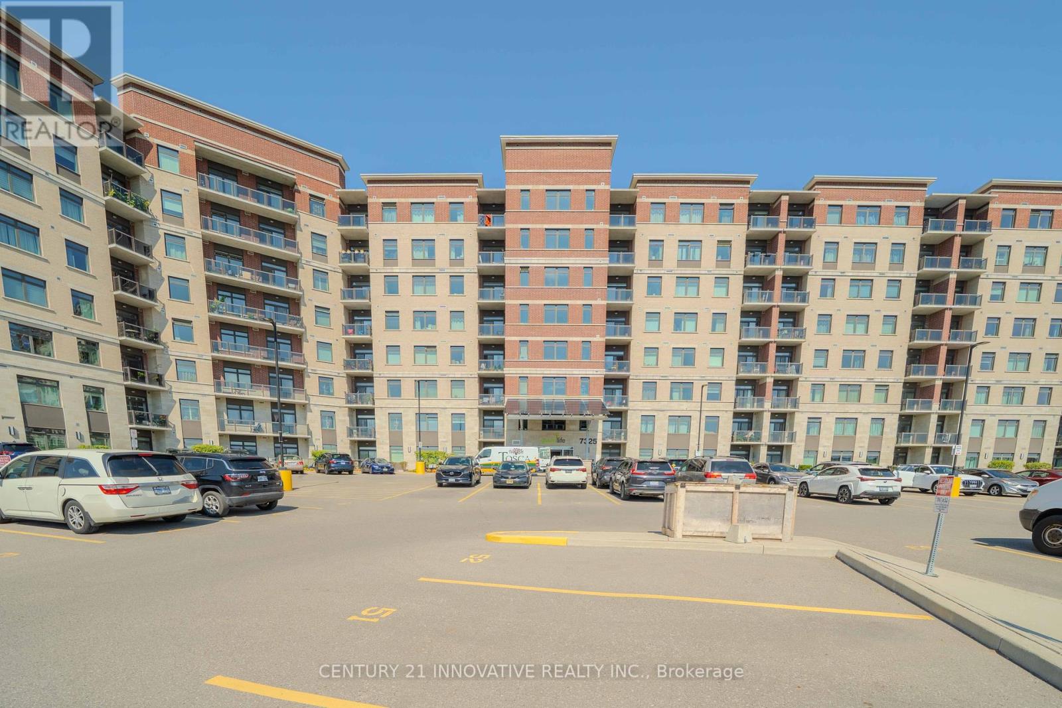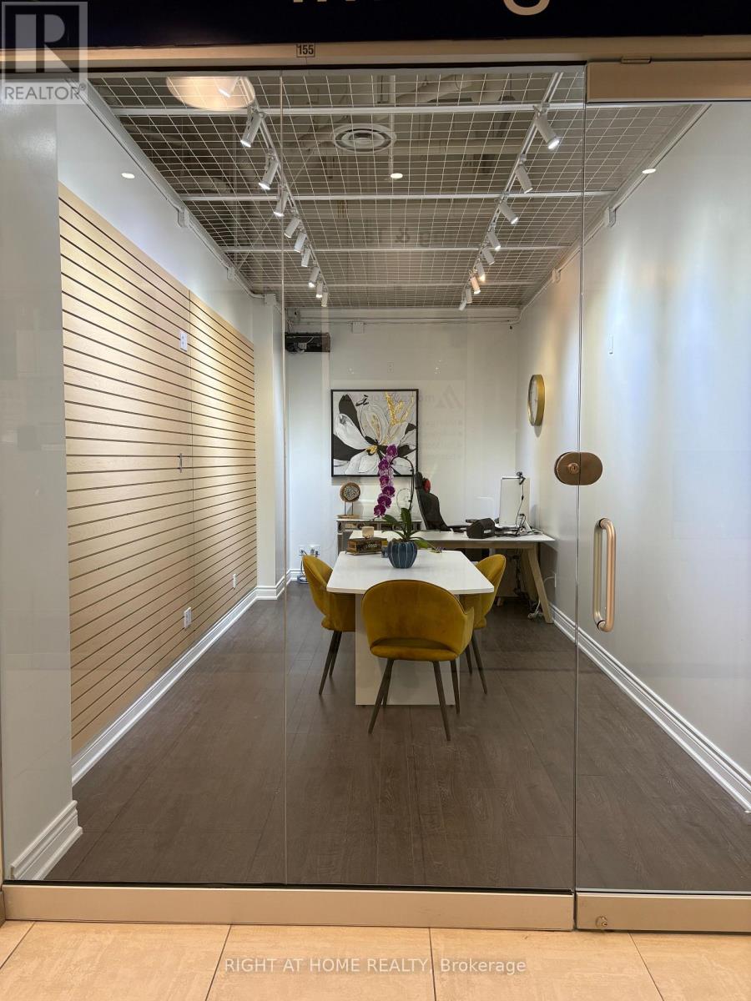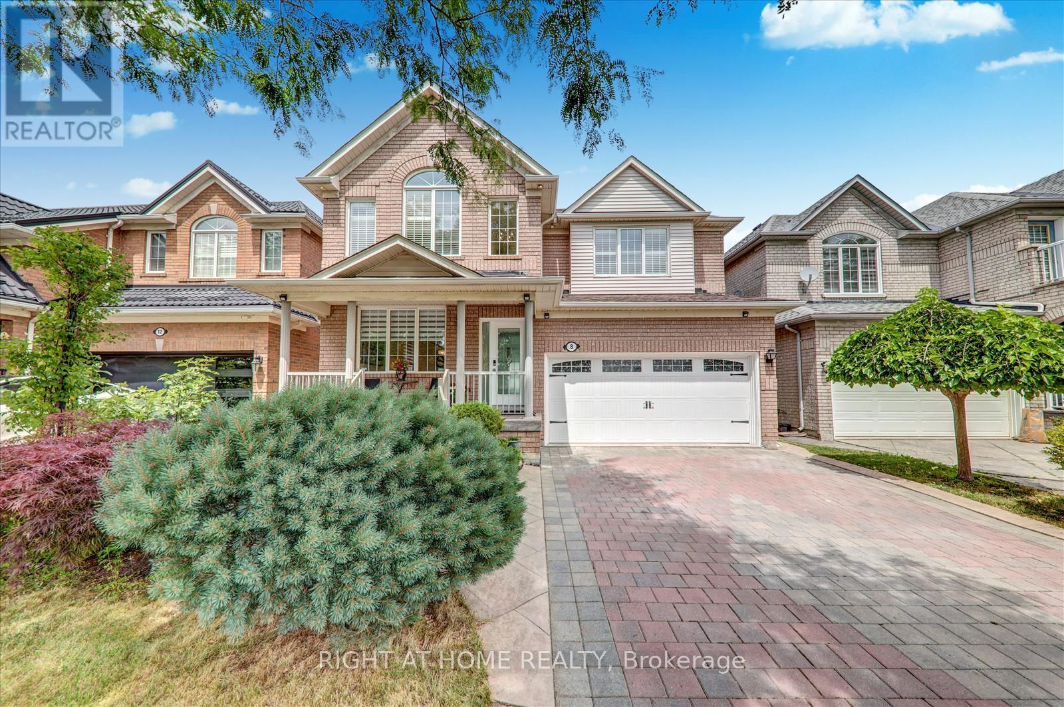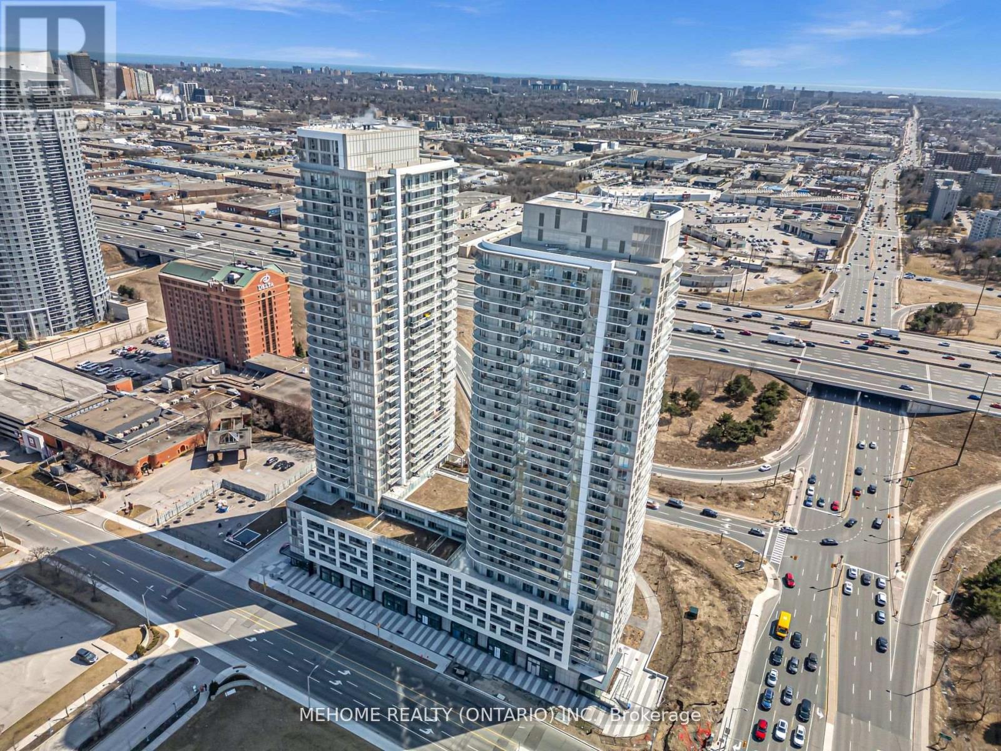239 Main Street
King, Ontario
Investment Opportunity In Historic Downtown Schomberg. One Just Needs To Drive Through And SeeThe Revitalization Of The Downtown Area And It's Amazing Potential. This Multiple Usage Property Boosts 7 Individual One Bedroom Units (4 Of Them Updated In The Last Two Years). All Units Are Currently Leased By Great Tenants. Bonus Commercial Storefront. Parking In Back For Up To 8 + Vehicles. Additional Working Shed & Storage Container In The Back. Municipal Water And City Drains. Gas Furnace W/Two Owned Hot Water Tanks. Potential To Develop Basement For Laundry Room. Walk To Local Shops & Restaurants/ Cafes/ Many more Amenities. Please Do Not Walk Property Unless You Have An Appointment. (id:60365)
618 - 38 Simcoe Promenade
Markham, Ontario
Unit come w EV parking across elevator entrance!! Gallery Square LARGEST CORNER Unit 3 Bed, 2 Full Bath n 1 powder room. Featuring A Functional Open Concept Layout, The Large Den works Perfectly As A Home Office. The Kitchen Features Built-In Integrated Appliances, Quartz Counters, And An Amazing Breakfast Bar Perfect For Prepping Meals And Dining. A Spacious Primary Bedroom With 5-Piece Ensuite. This Suite Is Move-In Ready and Includes 1 Parking Space And 1 Locker. Experience The Convenience Of Residing In The Heart Of Downtown Markham, With Close Proximity To Cineplex, Whole Foods, Numerous Restaurants, And Top-Ranking Unionville Schools. Quick Access To Hwy 404 & 407, Unionville GO Station, Ymca, and supermarket CLOSEBY! (id:60365)
806 - 7325 Markham Road
Markham, Ontario
Don't miss this rarely offered 3-bedroom, 2 full bathroom, corner penthouse suite with nearly 1,200 sqft of bright, open living space. With only a few like it available, this is a unique opportunity to enjoy top-floor living in the heart of Markham. This suite features a spacious, open- concept layout with large windows, tons of natural light, and great flow between the kitchen, dining, and living areas perfect for everyday living and entertaining. The primary bedroom includes two walk-in closets and a private 4pc ensuite bath, creating your own quiet retreat. This suite comes with two side-by-side parking spots, making parking a breeze no more tight squeezes or long walks! Located in an ultra-convenient spot, you're just minutes from shops, restaurants, top schools, public transit, and the 407. Everything you need is right at your doorstep. A rare find with space, style, and unbeatable location. (id:60365)
155 - 7181 Yonge Street
Markham, Ontario
Prime Retail/Office Opportunity at World on Yonge! Discover an exceptional chance to own a unit at World on Yonge, one of the GTAs most dynamic mixed-use communities, ideally situated at the Toronto/Markham border. This high-traffic location offers unbeatable visibility and is surrounded by thriving residential towers, shops, restaurants, and professional offices.Top 5 Reasons Youll Love This Space: (1) Versatile Use Perfect for retail, medical, or professional office.(2) Unmatched Connectivity Steps to TTC, Viva, YRT. (3) Excellent Highway Access - Minutes to Hwy 407, 404, and 401. (4) Modern Amenities Contemporary building with elevators, (5) 24/7 security, ample surface and underground parking. Investment or Ownership Ideal for owner-operators or investors looking to secure a high-demand property. With the upcoming TTC Yonge North Subway Extension, this location is set to become even more desirable. Dont miss your opportunity to own in this vibrant community and capitalize on future growth. (id:60365)
1201 - 7601 Bathurst Street
Vaughan, Ontario
Well maintained bright spacious corner suite, beautiful north east exposure, 2 bedroom 2 Bathrooms & solarium , original owner, spacious combined living & dining room, new windows, new kitchen appliances, no broadloom, new toilets, generous room sizes, approx 1220 sq ft as per mpac, separate bedrooms, separate locker, fan coils replaced Feb 2024, freshly painted, great value, live in as is or renovate if you prefer, renovated lobby & hallways, healthy reserve fund, amenities include outdoor swimming pool, tennis court, gym, sauna, party room, hot tub, pool table, lots of visitor parking, beautiful grounds, gatehouse, located across from the Promenade Mall, library, places of worship, schools, ez access to transportation, 407 highway, great value! shows well! (id:60365)
1003 - 99 Eagle Rock Way
Vaughan, Ontario
Absolutely Beautiful, Luxury 1 Bedroom Penthouse Unit Located On The Top 10th Floor Of The Prestigious Indigo Condos Building! Extra High 12' Ceilings - Exclusive To Penthouse Floor Only! Enjoy Fabulous Unobstructed Views From Private Terrace On The 10th Floor Facing The Park! Luxurious Upgrades Include Rich Dark Laminate Floors, 12 Ft Extra High Ceilings, Custom Beautiful Crystal Chandeliers, Custom Windows Coverings T/Out! Modern Maple Kitchen Features B/I Top-Of-The-Line Whirlpool Stainless Steel Appliances (Fridge, Stove, Dishwasher, Microwave W/Range Hood), Granite Counters, Breakfast Bar & Beautiful Ceramic Mosaic Backsplash! Floor-To-Ceiling Large Windows In Main Room And Bedroom Provide Lots Of Natural Light! Walking Distance To The Maple Go Station, Minutes From Highways 400/407 - The Entire GTA Is At Your Door! Steps To Great Shopping, Plazas & Restaurants! 24/7 Concierge, Gym With Lots Of Equipment, Steam Sauna, Jacuzzi, Exercise/Yoga Studio, Movie Theatre, Party Room, Guest Room, Dog Wash Room, Visitors Parking! (id:60365)
222 Eight Avenue
New Tecumseth, Ontario
Executive living awaits in this stunning corner-lot detached home with a rare 3 car garage, perfectly situated in one of Alliston's most desirable neighbourhoods. Offering over 4,250 square feet of beautifully finished total living space, this residence combines modern updates with thoughtful design, making it ideal for both family living and entertaining. Step inside through the impressive double-door entry and be welcomed by spacious formal living and dining areas, along with a bright and inviting family room designed for gatherings. At the heart of the home, the updated kitchen boasts stainless steel appliances, ample cabinetry, and a functional layout that will inspire everyday meals and special occasions alike. Upstairs, discover four generous bedrooms, each offering comfort and space, complemented by three full bathrooms, including a luxurious primary suite complete with spa-inspired ensuite and walk-in closet. The fully finished basement extends the living space with additional bedrooms, a full bathroom, and versatile areas that can serve as a recreation room, home office, or in-law suite. Whether hosting family celebrations or creating your own private retreat, this level offers endless possibilities. With its spacious layout, modern finishes, and sought-after location, this home is a rare find for those seeking both elegance and functionality. (id:60365)
8 Santa Maria Trail
Vaughan, Ontario
Welcome to 8 Santa Maria Trail, nestled in a highly sought-after area of Vellore Village, Vaughan. This immaculately maintained Detached home is right across Discovery Park and Steps away from Discovery Public School. Offers an open-concept main floor Living/Dining layout, sun-filled family room with a Gas Fireplace, family size kitchen with Stainless Steel Appliances and Quartz Countertop, eating area with a walkout to the beautifully fenced and Landscaped backyard, Hardwood/Bamboo Floor on Main and Second Floor, Potlights, Large Patio and plenty of space for enjoyment. Second floor offers 4 spacious Bedrooms and 2 Full Bathrooms including a Private Master En-suite and a small open study area, ideal for a home office. Separate entrance to 2 bedroom basement apartment with potential rental income or can be used as an in-law suite. Two separate laundry areas, Cold room. This is an ideal home for family living and Conveniently located and minutes away from major highways, Canada's Wonderland, Shopping, Schools, Parks, Public transit and so much more. This is an unbeatable location offering both comfort and convenience. Don't miss the chance to make this your new home! (id:60365)
81 Wandering Glider Trail
Bradford West Gwillimbury, Ontario
Welcome to 81 Wandering Glider Trail in Summerlyn Village! This elegant 4 bedroom Sycamore model by Great Gulf offers 3,380 sq ft of beautifully designed living space, upgraded throughout with luxury finishes and maintained to the highest standard. Ideally located on a sought after street with no sidewalk and a park just across the road, this home impresses with rich hardwood flooring throughout, custom wainscoting, crown moulding, and decorative ceiling treatments that elevate the space and add timeless elegance. The formal dining room features a Swarovski crystal chandelier set into a decorative ceiling. The sun-filled family room includes large windows, pot lights, a waffle ceiling, and a custom fireplace that adds warmth and sophistication. A main floor home office provides a private, functional space ideal for remote work or quiet study. At the heart of the home is a chef-inspired kitchen, featuring upgraded cabinetry, quartz countertops, a custom pantry, premium Bosch and KitchenAid appliances, and a spacious island. The breakfast area walks out to a fully fenced backyard with space for entertaining, outdoor play, or quiet relaxation. Two elegant hardwood staircases with wrought iron pickets lead to the upper level, where you'll find four oversized bedrooms. The primary suite features a walk-in closet and a spa-like 5-piece ensuite with a freestanding tub and separate glass shower. The second bedroom includes its own private ensuite, while the remaining two bedrooms share a full bath. A spacious upstairs family room offers flexible living - perfect for a media lounge, home office, or multigenerational space. Just minutes to Highway 400, Bradford GO Station, schools, trails, library, parks, and shopping. A truly exceptional home. Show with complete confidence. (id:60365)
32 Millington Crescent
Ajax, Ontario
Welcome To Prestigious Central Ajax Neighborhood ! Modern Detached 3 + 1 Bedroom, Separate Entrance, Finished Basement with Rental Income Unit, Large Backyard with Deck. Close to GoTrain. Minutes to Hwy 401, Hwy412, Big Box Stores, Grocery & Shopping. A quiet crescent in a Mature neighborhood, Parks and Walking trail. Come see your Family Home today! ** Stainless Steel Appliances** (id:60365)
1709 - 2033 Kennedy Road
Toronto, Ontario
Builder Inventory, Brand new, Never lived in - 3bedrrom unit in a great location right off of highway 401. Floor to ceiling windows, lots of natural light, breathtaking souther views!!! An Unbeatable Transit-Oriented Location Slated For Growth, Future Line 4 Subway Extension And High Ranking Post-Secondary Institutions. Unique Building amenities include the biggest private library in the GTA, a large kids play area with outdoor space, Yoga Room, Exercise Room and spacious party/sports area and much more! Bus stops right at the door, GO station & shopping in few mins walk, a must see! 1 PARKING INCLUDED (id:60365)
362 Prince Of Wales Drive
Whitby, Ontario
Ravine lot, located in a serene setting surrounded by mature trees, stunning 5-level back split offers complete privacy with over 3,000 sqft. of beautifully finished living space. Thoughtfully updated with modern upgrades, making it move-in ready and truly pristine. Inside, you will find 5 spacious bedrooms, including 2 w/ private ensuites, ideal multi-generational living. The bright and inviting family room features a cozy fireplace and a walkout to an expansive deck perfect for entertaining or simply enjoying the peaceful wooded backdrop. This home also offers versatile additional spaces throughout that can be personalized to suit your lifestyle from a craft room, gaming lounge, a playroom, to a quiet den or welcoming guest suite. All bathrooms have been fully renovated. The home boasts hardwood floors throughout the main & upper floors with durable laminate in the lower level. Designed with both style and function, the kitchen features generous counter, cabinetry & pantry space and a breakfast bar for casual dining. It also comes equipped with high-end stainless steel appliances, including a Miele dishwasher, built-in double wide fridge /freezer with trim kit and Jennair stove. The spacious laundry room is conveniently located to the side entrance which adds extra functionality for busy households. The generously sized basement is designed for both entertaining and everyday living, featuring a dry bar, built-in speakers and wiring for a potential projector or home theatre. Tucked within the basement is a bonus room that can serve as a study, kids room or extra storage. Step outside to a large private backyard with hot tub, lots of room for family gatherings, outdoor fire pit - perfect for enjoying a full camping experience in your own wooded retreat. Located just minutes from Highways 401 and 407, this home combines the best of peaceful living with excellent commuter access, while nearby walking trails offer endless opportunities to enjoy the outdoors. (id:60365)

