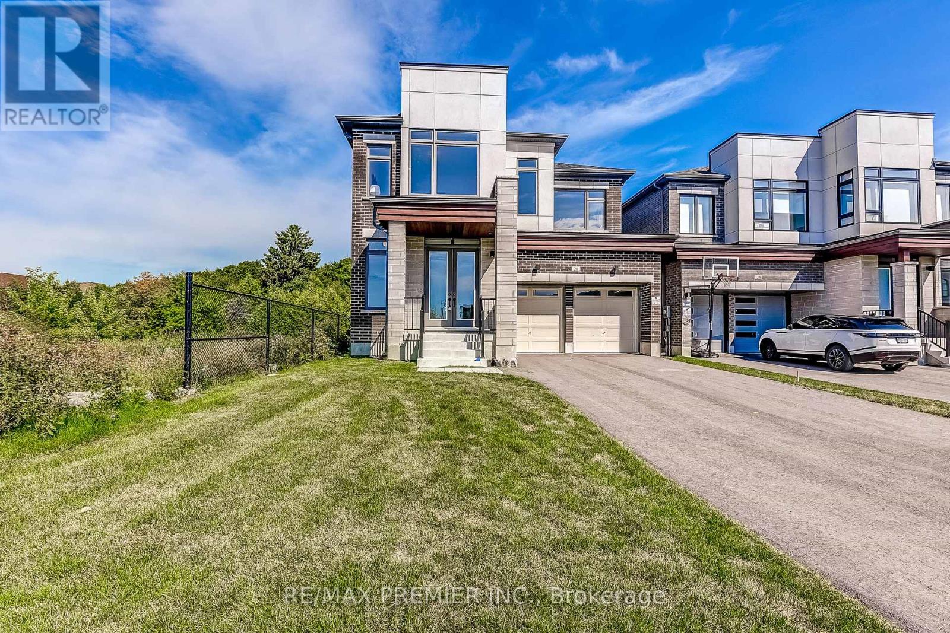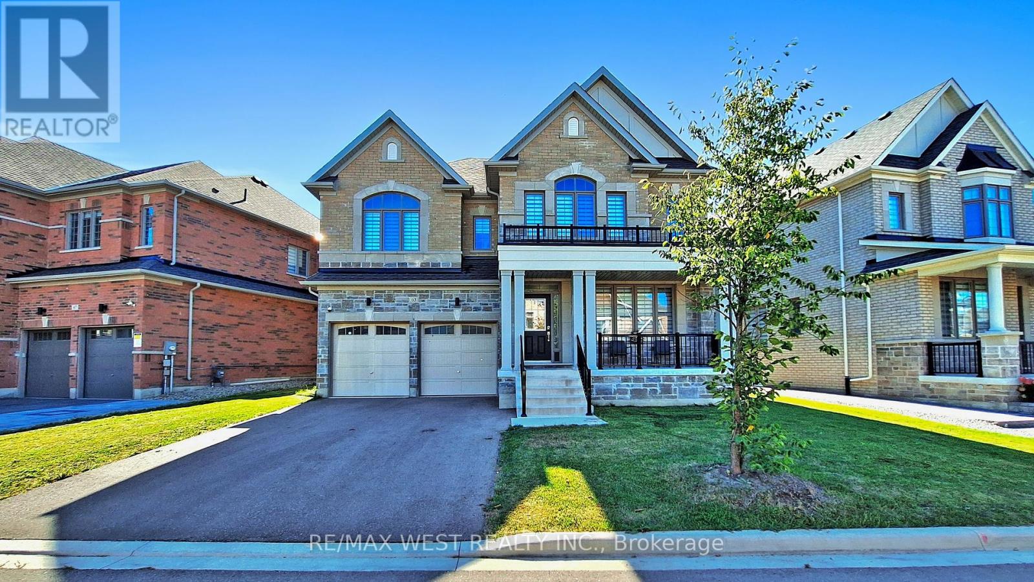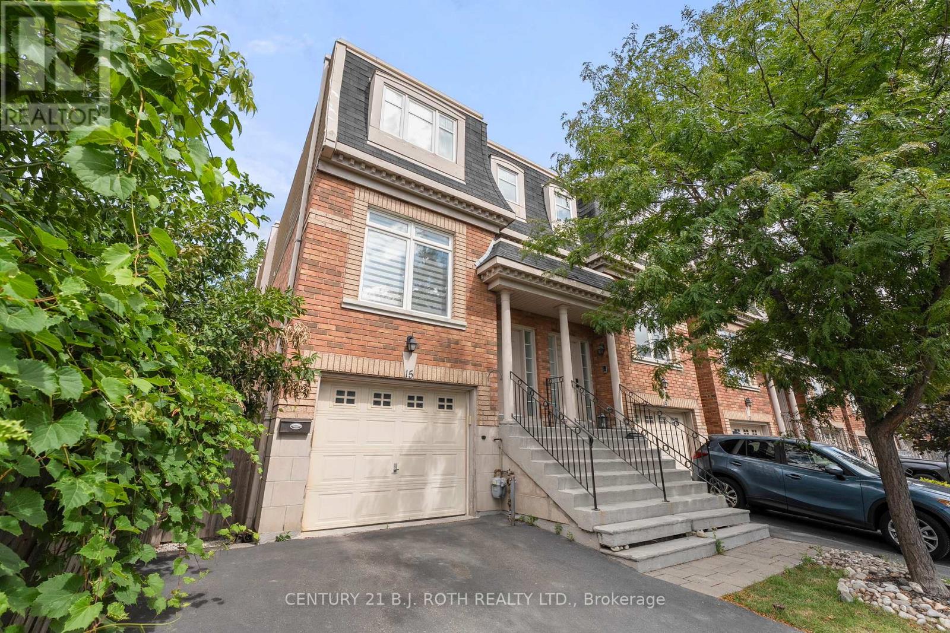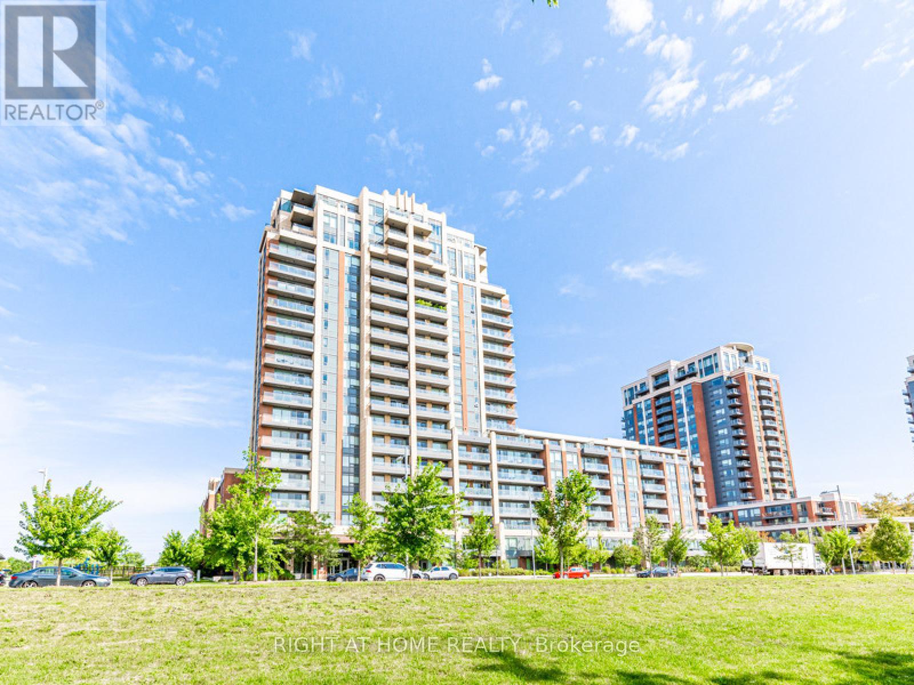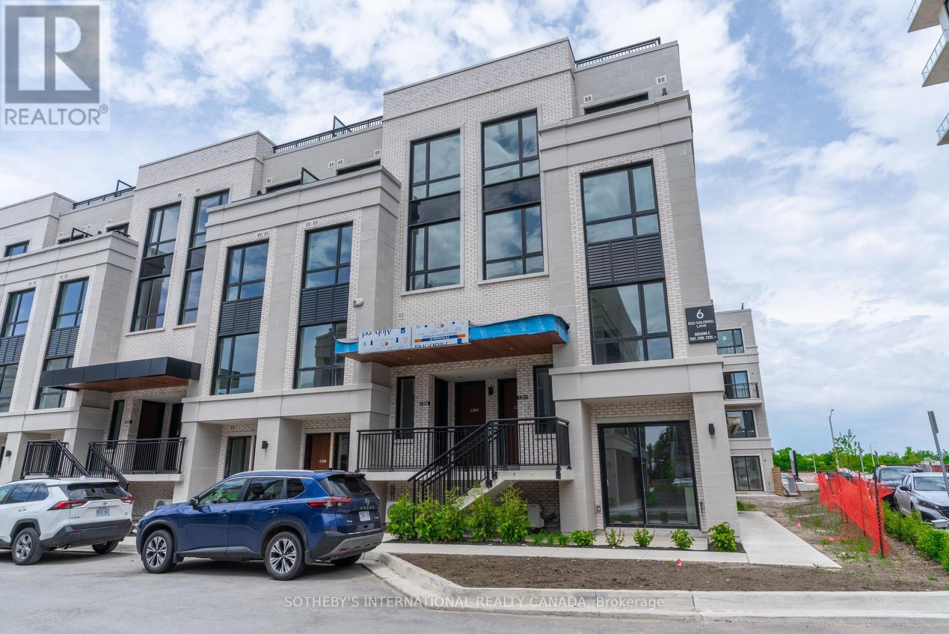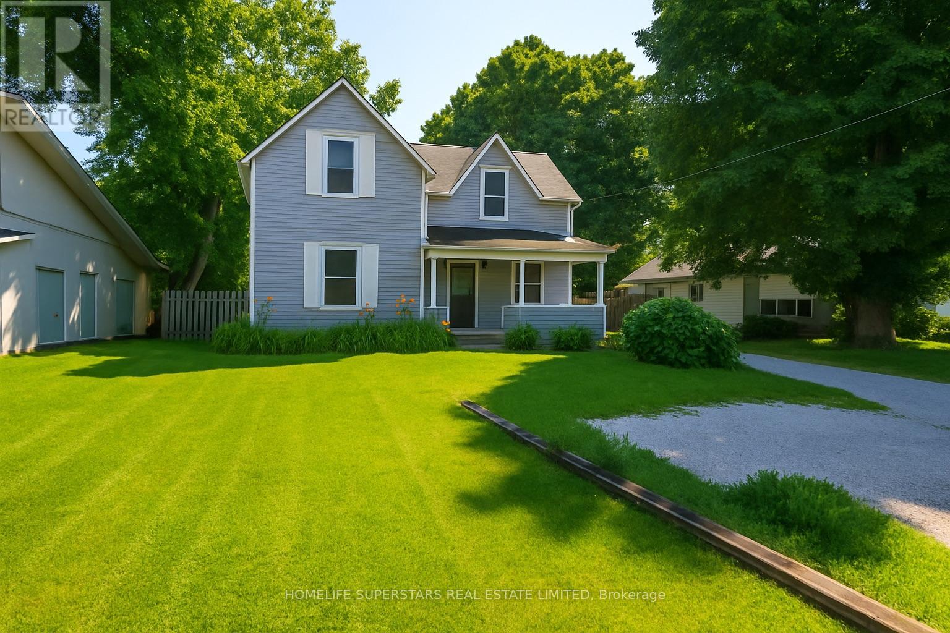525 - 8 Beverley Glen Boulevard
Vaughan, Ontario
Welcome To The Masterplanned Thornhill Boulevard Condos! Functional 1 Bed + Den 2 Bath Layout Condo Built By Quality Developer Daniels! Featuring 9ft Ceilings, Dual Tone Kitchen Cabinetry, Dual Purpose Centre Island Can Serve As Dining Table, Undermount Sink, Under Cabinet Kitchen Lighting, Laminate Floors Through-Out, 3 Pc Ensuite In Bedroom. Enjoy Modern Building Amenities Such As Large Gymnasium For Basketball Or Sport Games, Well Equipped Exercise Room & Yoga Room, Co-Working Spaces & Meeting Room, Stylish & Elegant Party Room With Outdoor Dining Areas, A Glass Greenhouse For Community Gardening Projects, Ample Visitor's Parking Spaces, Inviting Elegant Lobby With Seating Areas, Garden Courtyard, & Much More! Just A Minutes From All Your Daily Needs - Upscale Restaurants, VIVA Bus Terminal, YRT, Hwy 7/400/407, Promenade Mall, Disera Drive Shopping Village, G. Ross Lord Park, T&T Supermarket, Walmart, & Much More! You Will Enjoy Living Here! (id:60365)
20 Kesterfarm Place
Whitchurch-Stouffville, Ontario
Brand New Detached By Fieldgate Homes! Introducing the Woodgate Model 2909 square foot above grade, Modern Design, Double car Garage, Ravine Lot! Situated on a private Court. A newly constructed residence meticulously designed for luxury and functionality. This elegant home features 5 spacious bedrooms and 3.5 Bathroom. The main floor includes 10' Ceilings. Convenient Walk Up Basement. Residents will benefit from the assurance of a full Tarion new home warranty. With its thoughtful layout and high-quality finishes, this home is perfectly suited for families seeking comfort and style in their living environment. Experience the epitome of sophisticated living in this exquisite family residence. (id:60365)
803 - 9245 Jane Street
Vaughan, Ontario
Welcome to this beautifully maintained 1-bedroom plus den, 2-bathroom condo situated in the desirable Maple area of Vaughan, approximately 744 sq.ft. of stylish living space on 8th floor with expansive north-facing windows. Enjoy serene views overlooking Wonderland and the peaceful ravine, filling the open-concept layout with natural light. The den provides an excellent space for a home office or extra storage. The modern open concept kitchen features updated appliances, granite countertops, and ample cabinetry. The master bedroom includes a spacious closet and an 4pcs ensuite bathroom for added privacy and convenience. In-unit laundry with sink. Premium amenities such as 24/7 concierge service, a fully equipped fitness centre, party and media rooms, guest suites, a luxurious spa and sauna, and an outdoor terrace with comfortable seating and a fire pit. The condo is ideally located within walking distance to Vaughan Mills Shopping Mall, one of Canada's largest retail destinations offering over 200 shops, dining, and entertainment options. Close to public transit services, Maple GO Station, YRT and Viva local bus stops nearby connecting Vaughan Metropolitan Centre subway station, easy access to Hwy 400. One parking and one locker are included. (id:60365)
63 Marlene Johnston Drive
East Gwillimbury, Ontario
Don't Miss This Opportunity! Stunning 3-Year-Old Home on a Premium Lot in Highly Desirable Holland Landing. This impressive residence offers almost 3,200 sq. ft. of above-ground living space, set on a premium 60.77 ft x 109 ft lot in a welcoming, family-friendly neighbourhood. Bright & Spacious Design Flooded with natural light, the home features oversized windows and soaring 9-foot ceilings on the main floor, creating an open, airy atmosphere throughout. Chefs Dream Kitchen, Perfect for family living and entertaining, the gourmet kitchen boasts a large island, walk-in pantry, additional kitchenette, and a walkout to the scenic backyard. Main Floor Office Ideal for remote work or study, this private office is designed with comfort and productivity in mind. Luxurious Primary Suite, Your personal retreat includes a spa-like ensuite with glass shower, dual sinks, and a generous layout that feels like a sanctuary. Room for the Whole Family. Four spacious bedrooms provide comfort and flexibility, while a conveniently located second-floor laundry makes daily life effortless. Unbeatable Location Set in a peaceful, safe community with everything at your doorstep, schools, GO Station, Costco, Upper Canada Mall, Walmart, T&T, restaurants, and Hwy 404. Outdoor lovers will enjoy nearby hiking trails, parks, and recreation. (id:60365)
907 - 1 Uptown Drive
Markham, Ontario
Bright & Spacious Corner 2 Bedrooms Unit In Luxurious Uptown Markham River Park. A Prized Floor Plan With A Private Foyer, Large Laundry Closet With Ample Storage Space, Large Glass Balcony, Split Bedrooms For Extra Privacy, Away From Road Noise, Stainless Steel Appliances, Stone Counters, Under-Cabinet Valance Lighting, Minimal Ceiling Bulkheads, & More! Walk To Shopping Plaza W/ Whole Foods, Lcbo, Restaurants & More! Minutes To Hwy 404 & 407. (id:60365)
15 - 8032 Kipling Avenue
Vaughan, Ontario
Welcome to 8032 Kipling Ave, Unit 15, an exquisitely renovated semi-detached home offering over 2,000 sq. ft. of beautifully finished living space. Thoughtfully redesigned in 2023, every detail of this 3-bedroom, 4-bathroom residence reflects quality craftsmanship and modern elegance. Step inside to find engineered hardwood flooring paired with hand-selected porcelain tile, all set beneath smooth 9' ceilings with recessed lighting that enhance the bright, airy feel. A striking fireplace feature wall seamlessly wraps around, creating a stunning focal point in the main living area. The chefs kitchen is a true showpiece, featuring extended cabinetry, quartz countertops with a matching backsplash, premium stainless steel appliances, under-cabinet lighting, and a professional gas range, perfect for creating gourmet meals. Upstairs, two spa-inspired bathrooms await, including a luxurious primary suite with custom cabinetry and a spacious walk-in closet. A skylight over the staircase fills the home with natural light, highlighting the elegant design throughout. The finished lower level offers a versatile rec room ideal for a study, home office, or family retreat. Outdoors, enjoy entertaining on the upper deck or unwinding in privacy on the lower deck. If you've been searching for a turnkey home that combines sophisticated style with meticulous upgrades, this is the one to call home. (id:60365)
3 Fonthill Boulevard
Markham, Ontario
A+++ Tenants Only!!! No Pets,No Smoking !!! Presenting A Stunning & Stylishly Upgraded Backsplit In The Heart Of Old Unionville. Perfectly Situated On A Private 1/4 Acre Lot, With Charming Porch & Patterned Concrete Walks & Patio, Featuring Custom Kitchen With Granite Counters, Updated Baths, Skylights, Granite, Slate & New Hardwood Flooring & Fresh Paint. Professionally Finished Basement With Above Grade Windows. Steel Roof. *Walking Distance To Schools Parks Library. Too Good Pond And Historic Main. (id:60365)
826 - 18 Uptown Drive
Markham, Ontario
Welcome Home To This Fantastic 2 Bed 2 Bath Corner Unit at Riverwalk East In Downtown Markham. This Modern Suite Offers 859 Sq. Ft. Of Living Space Plus Wraparound Balcony. The Open-Concept Living And Dining Areas Are Filled With Natural Sunlight. The Kitchen Features Stainless Steel Appliances, Backsplash, And Sleek White Countertops. The Primary Bedroom Features A Walk-In Closet And 4-Piece Ensuite, While The Second Bedroom Offers Oversized Windows, A Large Closet & Access To A 3-Piece Bathroom. Underground Parking and Storage Locker Is Included. This Building Offers 5-Star Amenities Including 24-Hour Security, Fitness Center, Indoor Pool, Theatre, Games Room, Party Room, Guest Suites, And Visitor Parking. Located Minutes From The 404/407, Unionville GO Station, Shopping, Dining, And Top Schools Like Pierre Elliott Trudeau High School And Unionville High School. (id:60365)
C-308 - 6 Red Squirrel Lane
Richmond Hill, Ontario
Brand new two-bedroom, corner townhouse built by award-winning Armour Heights Developments - The Hill on Bayview. This bright, airy unit features a rooftop terrace, an open-concept living, dining, and kitchen area, contemporary styling, two full baths plus a powder room, and a convenient laundry closet with sink on the second level. Located near terrific schools, public transit, shopping, Highway 404, recreational activities, and professional services. Plenty of visitor parking is available. (id:60365)
21023 Dalton Road
Georgina, Ontario
Opportunity awaits! Perfect for investors, developers, first time buyers! This 3 bedroom, 2 bathroom home has a bright living room with soaring vaulted ceilings and a walk-out to the back deck, perfect for entertaining or sipping your morning coffee. Upstairs offers 3 spacious bedrooms and a bathroom featuring walk-in glass shower. Live in the heart of Jacksons Point, just a short walk to the lake, parks, shops, schools, library, restaurants, and all local amenities. Only 15 minutes to Highway 404. Driveway fits 5 cars (id:60365)
Sw404 - 9191 Yonge Street
Richmond Hill, Ontario
Bright and Luxurious Unique Layout One Bedroom Suite In Prime Richmond Hill Location. 300 sqft South Facing Private Terrace Perfect For Entertaining. Modern Finishes Offers Tons Of Natural Light, contemporary kitchen with quartz countertops and stainless steel appliances, Locker included. Viva At The Doorstep. Close To Shopping, Restaurants, Hillcrest Mall, Movie Theatre, Schools, Parks +More! 5 Star Resort Style Building Amenities Include: 24/7 Concierge, Indoor & Outdoor Pool, Gym, Yoga Studio, Sauna, Jacuzzi, Party Room, Guest Suites, & A Rooftop Terrace With BBQ and Lounge Areas, Visitor Parking. (id:60365)
65 Novan Crescent
Aurora, Ontario
Welcome to 65 Novan Crescent, a beautifully appointed detached corner-lot home in Auroras prestigious Rural Aurora community. With 9-foot ceilings on both the main and second levels, expansive windows, and sun-filled interiors, this residence combines modern elegance with everyday functionality. The main floor features gleaming hardwood throughout and an inviting living space anchored by a gas fireplace. The chefs kitchen is outfitted with high-end stainless steel appliances including a gas cooktop, built-in oven and microwave, rangehood, and quality fridge and dishwasher. Upstairs, four spacious bedrooms offer comfort and privacy. The primary suite boasts a walk-in closet and a spa-like ensuite with a glass shower and his-and-hers sinks. The second bedroom enjoys its own 4-piece ensuite, while the third and fourth bedrooms share a well-designed 4-piece bath. A tea area in the upper hallway and a second-floor laundry room add thoughtful convenience. Fresh carpet enhances the upper level. Additional highlights include a double car garage, HRV air exchanger, water softener, instant hot water system, and a shower water heat recovery system. Located in a highly desirable neighbourhood surrounded by parks, trails, schools, and moments from shopping, dining, and major transit routes, this property offers the perfect blend of luxury, efficiency, and lifestyle. Experience the best of Aurora living in a home designed for todays family. (id:60365)


