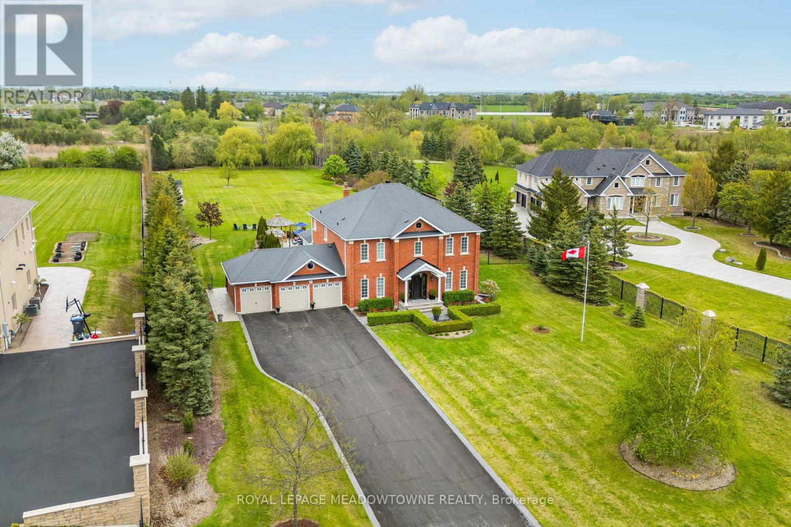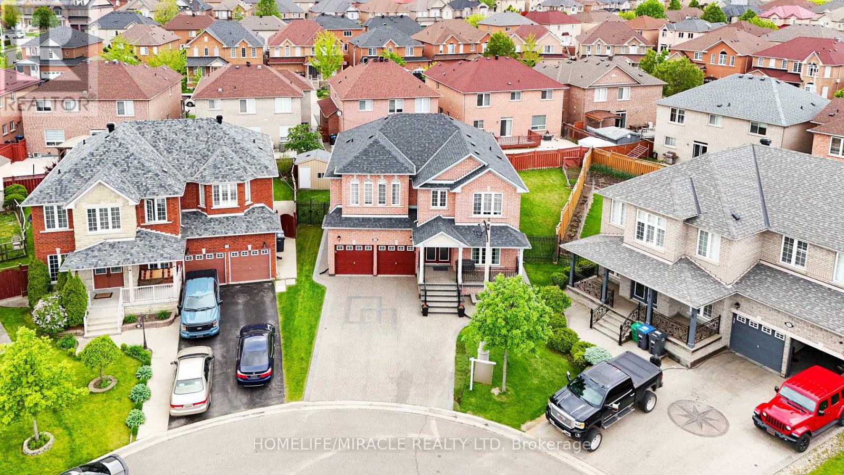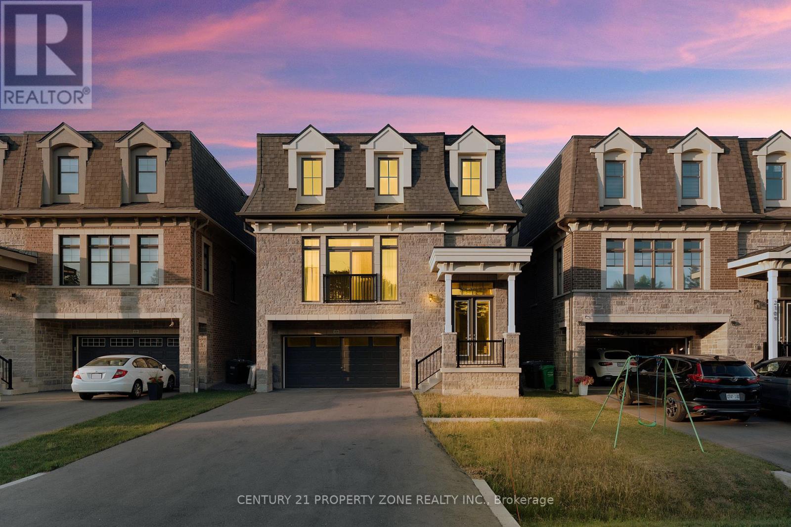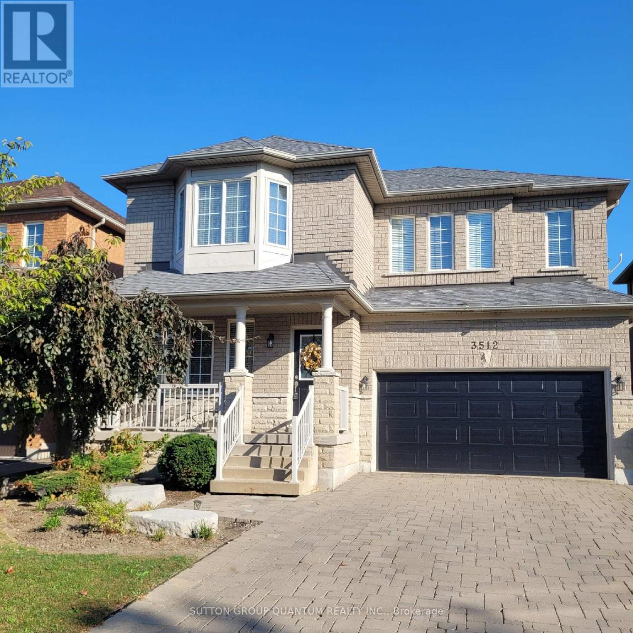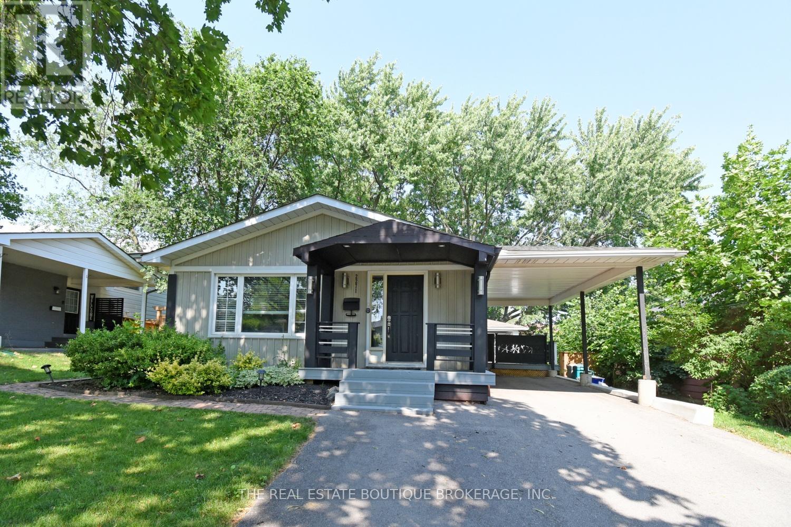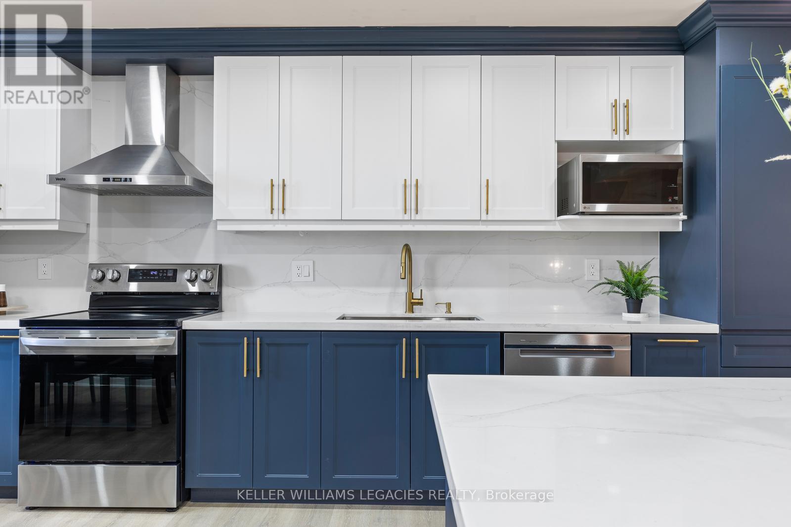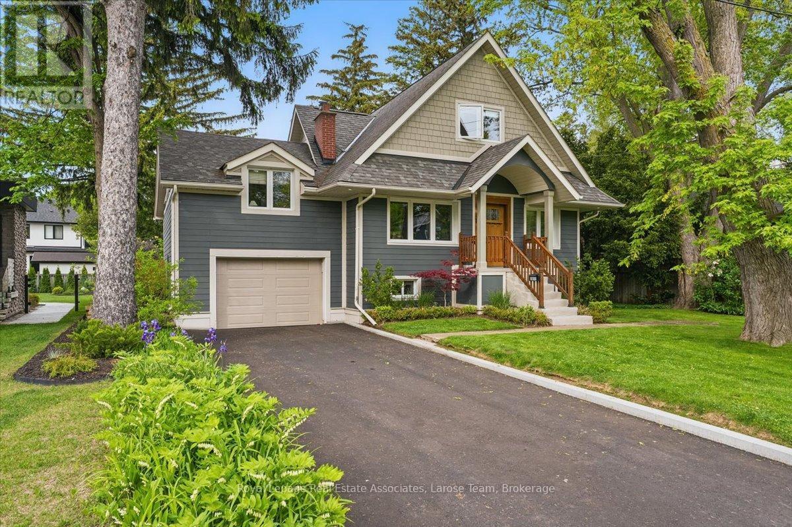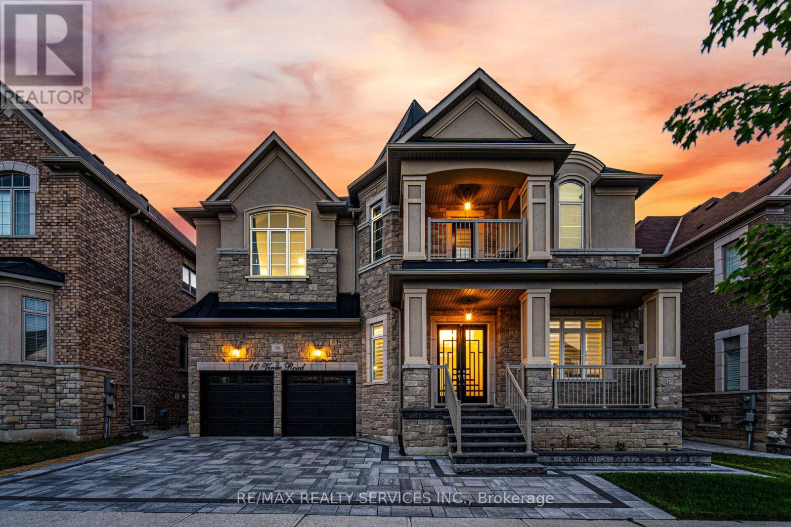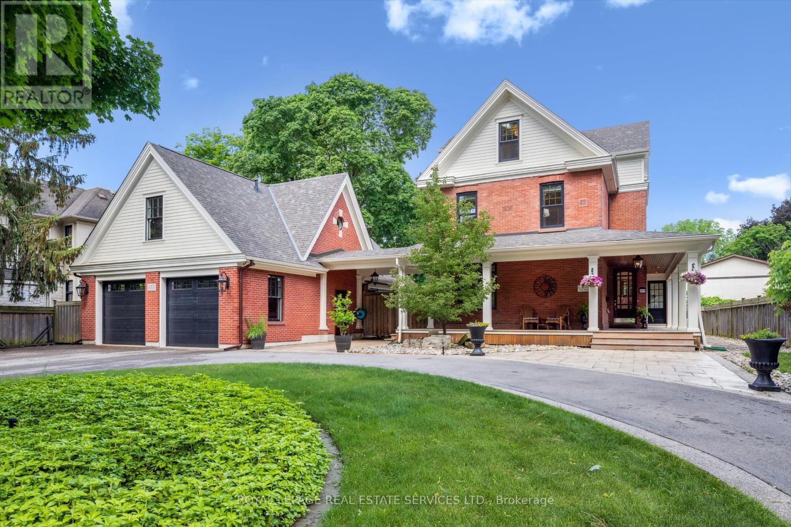12 Everglade Drive
Brampton, Ontario
This Castlemore Estates home is your ultimate backyard oasis! Nestled on a private, fully fenced, approximately 2-acre ravine lot, it's perfect for unforgettable gatherings. There's ample space for everyone to spread out and enjoy the utmost privacy of the ravine setting, complete with a saltwater pool and hot tub. Inside, this sun-filled, family-friendly home boasts a chef-inspired kitchen with quartz countertops and dual ovens, a private office with built-ins, and a cozy family room with a fireplace and garden doors leading to a covered patio. Upstairs, the luxurious primary suite features a stunning sunroom with vaulted ceilings, while three additional spacious bedrooms each offer walk-in closets. Located on a quiet cul-de-sac, this meticulously maintained home offers luxury, privacy, and convenience in a prime Toronto Gore Estates location, near Gore Meadows Rec Centre and Library, great schools, and highways. (id:60365)
24 Fauna Court
Brampton, Ontario
Welcome to this stunning and well-maintained premium pie-shaped lot in a family-friendly cul-de-sac, proudly owned by its original owner in a highly desirable neighborhood. Approx. 3000 sqft, this house features spacious 4+2 bedrooms, 5 bathrooms, 9' main floor ceilings, crown molding, California shutters and drapery, central vacuum, S/S appliances throughout, and custom chandeliers. Recently upgraded staircase with iron pickets and hardwood floors throughout. The main floor offers separate living, dining, and family rooms, while the second floor features three full washrooms, including a private ensuite in the master bedroom, a second ensuite in another bedroom, and a Jack-and-Jill washroom shared by two bedrooms. Separate side entrance, extra large gazebo, outdoor pot lights, and backyard shed. Updates include an exposed aggregate concrete driveway and patio, upgraded front door and custom iron outdoor railing. Located in a prime area near schools, parks, public transit, and shopping plazas, this home is a must see! (id:60365)
40 - 43 Lexington Avenue
Toronto, Ontario
Location....Location...Location. Welcome to this stunning, spacious, sun filled well lighted and well maintained townhouse in a convenient location in North Etobicoke. Thousands of dollars spent on upgrade includes new main entrance door, kitchen, pantry closets, washrooms and more. This freshly painted, ready to move house with low maintenance is suitable for end user or Investors. This carpet free house is in central location and proximity to city of Vaughn, Brampton, North York, Malton and Toronto. Big size living room with pot lights that walk out to back yard. Separate dining room. It comes with big size 3BRs and 2-1/2 washrooms suitable for family joyful living or leasing. Finished basement with ensuite washroom can be used as 4th bedroom or recreation room or suitable for extra income. Private garage and one parking space to accommodate two cars parking. House is conveniently located in central location to minutes' walk/drive to all amenities includes, Albion mall, parks, grocery stores, worship places, community centers, schools, library, Humber college, Etobicoke General hospital, restaurants, New Finch LRT, gas stations, Hwy 401, 409, 407, Hwy 27. It has conveniency of Mississauga Transit, Brampton Transit and TTC. complex has visitor parking. (id:60365)
2115 Primate Road
Mississauga, Ontario
Welcome to 2115 Primate Rd a brand new, luxurious 3-storey home offering approx. 2,800 sq ft of beautifully designed living space in a high-demand Lakeview neighborhood! Featuring a rare private elevator with access to all levels, including a fully finished basement with a separate kitchen, with 2 Separate laundries, and full bath ideal for in-laws or guests. Soaring 10 ft ceilings on the second floor, 8 ft ceilings on the main and third, and large windows flood the home with natural light. Double-car garage + 4 driveway spots. Steps to Lakeview Promenade Park, marinas, golf, schools, shopping (Costco, Walmart, Longo's), and more. Only 3 mins to the GO Train and 16 mins to downtown Toronto. Perfect for families seeking modern comfort, multigenerational living, and unbeatable convenience! (id:60365)
3512 Positano Place
Mississauga, Ontario
Discover the perfect family haven in one of Mississauga's most sought-after communities. This beautifully maintained home offers over 2400 sq.ft of living space, featuring 4 bright and spacious bedrooms and 3 baths, ideal for a growing family. The open-concept main floor is designed for family gatherings and entertaining, with an upgraded kitchen boasting quartz countertops, a stylish backsplash, and stainless steel appliances. Enjoy the convenience of a large laundry room with direct access to a double car garage, a renovated powder room, and a cozy family room with a gas fireplace. Recent updates include a new roof (2021), a new garage door (2023), and interlocking on the driveway and backyard, enhancing the homes curb appeal. The unspoiled, unfinished basement with a roughed-in bath is a blank canvas ready for your personal touch. Located on a quiet street with no sidewalk, this home offers extra driveway space and is just steps away from top-rated schools, the newly built Churchill Meadows Community Centre, parks, shopping, restaurants, highways, transit, and more. With a fantastic floor plan, a prime location, and beautiful outdoor space perfect for summer enjoyment, this home truly has it all. Make your dream of owning the perfect family home come true! (id:60365)
2271 Sheffield Drive
Burlington, Ontario
This beautiful home with many updates and upgrades combines smart design, flexible living space, and incredible natural light. The spacious living room and adjoining dining room, with elegant crown molding, also features beautiful wide-plank flooring and great space. A redesigned kitchen shines with gleaming white counters and cabinets, stainless steel appliances - including a full-size freezer, and opens into a sun-filled main floor thanks to huge windows throughout. The main bathroom has been tastefully redone, while the lower level adds exceptional value with two brand new bathrooms: a 2-piece off of the updated laundry area, and a private 3-piece ensuite off of a cozy sitting room and bedroomperfect for in-laws, guests, or rental income with its own side entrance. You'll love the stylish curb appeal and the lush, mature treed backyard with a large deck and covered space for year-round enjoyment. A large crawlspace offers tons of storage, and the single carport with additional driveway space provides parking for three vehicles. This home, with it's wonderful curb appeal, is located in the family-friendly neighbourhood of Brant Hills, close to top schools, major transportation routes, shopping, parks, and morethis home offers comfort, convenience, and versatility all in one. (id:60365)
66 - 7385 Magistrate Terrace
Mississauga, Ontario
Bright and beautifully maintained, this end-unit townhouse is tucked into a quiet, family-friendly court with no through traffic and access to a private park. Inside, you'll find a beautifully renovated kitchen featuring quartz countertops, stainless steel appliances (fridge, stove, dishwasher, microwave), a modern backsplash and pot lights. The open living space boasts 18 foot ceilings, hardwood (no carpet on upper levels), and a hardwood staircases. Central vacuum, new A/C and furnace included. Located in a welcoming neighbourhood close to top-rated schools (check out HoodQ report), highways, public transit, Pearson Airport, shopping plazas, and Heartland Town Centre. Maintenance fees cover the roof, windows (and window cleaning), landscaping, and all exterior elements for added peace of mind. (id:60365)
1611 Trotwood Avenue
Mississauga, Ontario
Welcome to 1611 Trotwood Avenue, a thoughtfully renovated Arts and Crafts-style home nestled in the heart of Mississauga's sought-after Mineola East neighbourhood. Situated on an exceptional 66 x 132 ft lot, this 3-bedroom, 3-bathroom residence offers beautifully appointed living space, a stunning custom pool, and timeless comfort both inside and out. Step into a bright and airy main floor featuring updated flooring, a Caesarstone kitchen with ceramic backsplash, premium KitchenAid appliances, and a gas stove- ideal for everyday living and effortless entertaining. A cozy open gas fireplace adds warmth to the living area, while large windows flood the space with natural light and showcase the homes charming architectural details. The private primary suite features a walk-in closet and an updated ensuite bath with a luxurious soaker tub. Additional bedrooms boast vaulted ceilings and custom built-in cabinetry, with all bathrooms freshly updated for modern living. The finished lower level includes a spacious family/TV room, home office or gym, full bathroom, and laundry area, with direct access to the garage via a new door and opener. Step outside to your own backyard oasis: a two-tiered wooden deck, a custom 18 x 36 inground pool with a charming cabana, and lush, manicured lawns framed by mature trees- perfect for relaxing or hosting unforgettable summer gatherings. Ideally located just minutes from Port Credit GO, the QEW, and scenic lakeside trails, this home is also steps to parks and the newly renovated Carmen Corbasson Community Centre, with top-rated schools, transit, and vibrant shopping nearby. This stunning Arts and Crafts gem is a rare offering in a beautiful, family-friendly community- the lifestyle property you've been waiting for! (id:60365)
16 Venue Road
Brampton, Ontario
Welcome to this beautiful Castlemore home in Brampton! With over 5,000sqft of living space, it offers 10 ft main floor, 9 ft upper level & 9 ft LEGAL BASEMENT. TANDEM 3-car garage, 5 bedrooms, and 6 bathrooms. You'll love the grand great room with its high decorative ceilings, pot lights, stone fireplace, and chandelier perfect for both family time and entertaining. The home features a stunning main kitchen plus a handy spice kitchen. The bright breakfast area opens directly onto an interlock patio, ideal for outdoor meals. The spacious primary suite is a true retreat, complete with a custom walk-in closet with island, a cozy two-sided fireplace and a luxurious 5-piece en-suite. Bedroom 2 includes its own walk-in closet and private bathroom, while bedrooms 3 and 4 share a Jack-and-Jill 5-piece bath. 5th room could become a fifth bedroom. 2-bedroom LEGAL BASEMENT suite and another separate unit perfect for extra income or extended family. Outside, a freshly finished stone driveway adds to the curb appeal. With thoughtful upgrades throughout, this home offers space, style, and opportunity in one of Brampton's top neighborhoods. Schedule your visit today! (id:60365)
8 - 1039 Cedarglen Gate
Mississauga, Ontario
Don't Miss This Beautifully Maintained 2-Storey Townhouse In The Heart Of Mississauga!Bright And Spacious Main Floor Featuring A Sun-Filled Living Room And A Beautiful Kitchen With Granite Countertops. Upstairs Offers 3 Generously Sized Bedrooms And A 4-Piece Bathroom. Gleaming Hardwood Floors Throughout. The Finished Basement Includes A Large Recreation Room And A 3-Piece Bathroom Perfect For Extra Living Space Or A Guest Suite. Conveniently Located Near Shopping Centres, Schools, Parks, Transit, And Easy Access To The QEW. A Fantastic Opportunity For Families Or Investors! (id:60365)
5 Sprucewood Road
Brampton, Ontario
Welcome to 5 Sprucewood Road! This Freehold Townhome Has Been Meticulously Maintained Is Waiting For You To Call It Home. Spacious Driveway For Ample Parking. Experience Ultimate Convenience With Access From the Garage to the Lower Level as Well As The Front Yard. Dual Entrance Means You Can Enter From The Lower Level Or Main Floor! Step In From The Main Entrance To Be Greeted By A Practical Layout On the Main Level, which is an Entertainer's Paradise! Conveniently Located Powder Room On The Main Floor. Plenty Of Windows Throughout The Home Flood The Interior With Natural Light. Soaring 9 Foot Ceilings On The Main Level Which Features Pot Lights Throughout. Walkout To The Large Balcony From The Living Room Which Is The Perfect Place To Enjoy A Cup Of Coffee Or For BBQs. The Kitchen Is Super Functional, With An Island That Can Double As A Breakfast Bar, Stainless Steel Appliances, & An Eat-In Area Perfect For The Family. Solid Oak Stairs & Pickets Lead You To The Upper Level Where You Will Find A Spacious Master Bedroom, Featuring A 4 Piece Ensuite, & Walk In Closet. Secondary & Third Bedrooms Are Both Generously Sized & Have Plenty Of Closet Space. Second Full Washroom On Upper Level. This Unit Is Perfect for Both Investors Or End Users! Lower Level Features A Den Which Is Perfect For A Home Office, With The Option To Convert Into An Additional Bedroom. Rarely Offered Storage Area In The Garage. Location! Location! Location! Conveniently Situated Amongst All Amenities While Being Close to Nature. Situated In One of the Most Premium Neighbourhoods of Brampton, Just Steps to All Amenities: Grocery Stores, Banks, Restaurants, Schools, Shopping, Parks, Trails, Trinity Commons Shopping Centre, Turnberry Golf Club & Much More. Steps To Public Transit & Minutes From Highway 410. (id:60365)
335 Lakeshore Road W
Oakville, Ontario
UNCOMPROMISED EXCELLENCE! Welcome to 335 Lakeshore Road West, the historic William H. Morden Century Home circa 1900. Expertly renovated in 2012 with the award-winning collaboration of Gren Weis Architect, Whitehall Homes & Construction, Top Notch Cabinets, and Calibre Concrete. This timeless residence seamlessly blends historic charm with modern luxury for a truly elevated lifestyle. Completely transformed, the home features all new plumbing, 200-amp electrical panel, insulation, fire-rated drywall, and high-end Pella and Kolbe windows and doors. The spectacular dream kitchen showcases Gaggenau and Miele appliances, granite countertops, glass tile backsplash, illuminated display cabinets, oversized island with breakfast bar, built-in desk, pantry, and dual French door walkouts to the backyard. The primary suite boasts a walk-in closet and spa-inspired five-piece ensuite with dual sinks, soaker tub, and steam shower with body jets. The basement offers a cozy recreation room perfect for family movie and game nights. A standout feature is the lofted two-car garage (2015), complete with separate electrical panel and roughed-in hydronic slab heating - perfect for a studio, office, or guest suite. Additional highlights include a wraparound porch, hydronic radiant heated tile flooring, built-in ceiling speakers, dual HVAC systems (Carrier central air units and hydronic plenum heat exchangers), inground sprinkler system, and circular multi-car driveway. Step outside into a professionally landscaped backyard oasis featuring a custom deck, natural stone patio, 19' x 36' saltwater pool, perennial gardens, and a full outdoor kitchen with Lynx appliances, woodburning fireplace, pizza oven, roll-down shades, and commercial-grade heaters - perfect for entertaining year-round. Minutes to St. Thomas Aquinas, Appleby College, the lake, and downtown. (id:60365)

