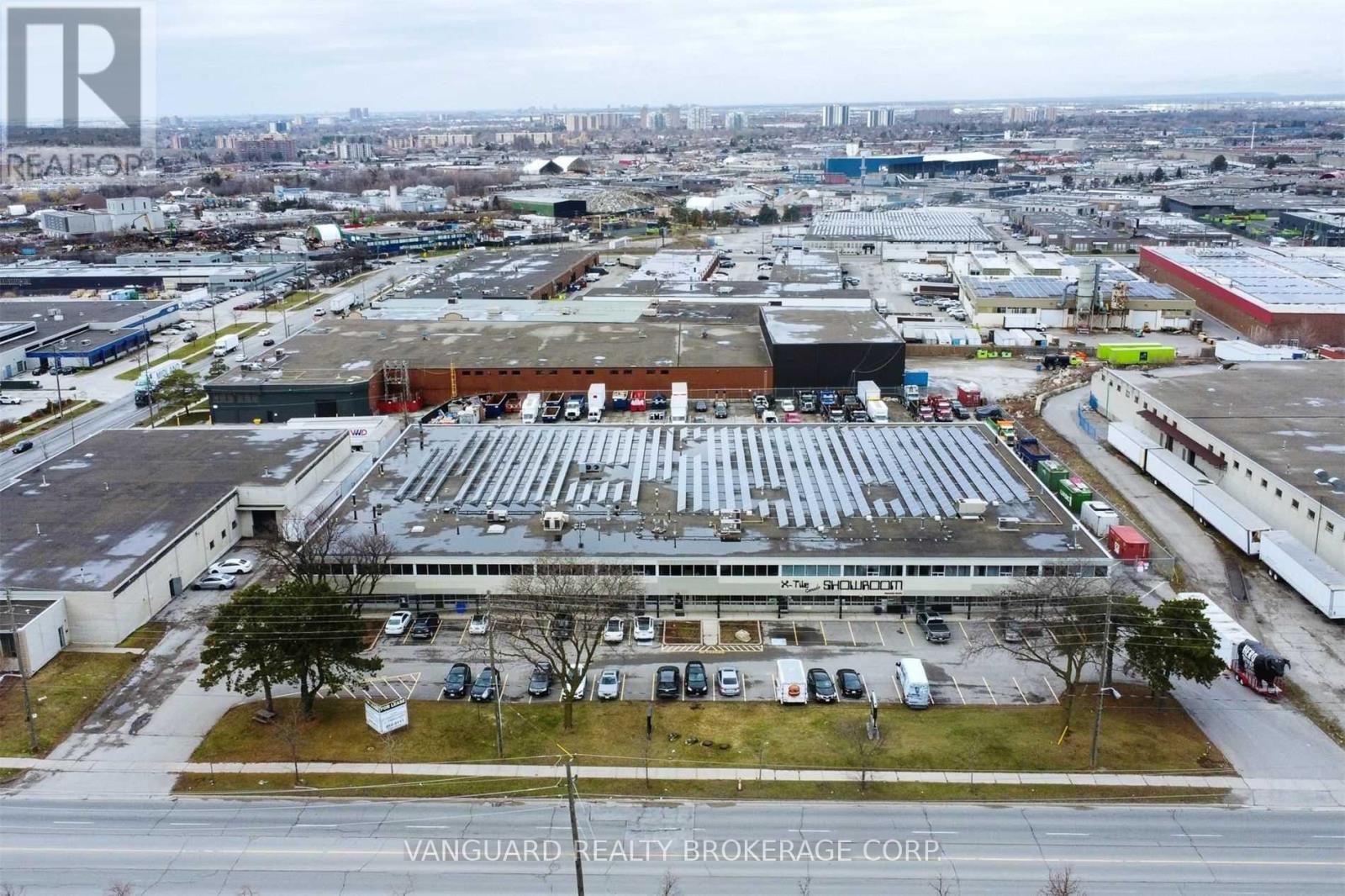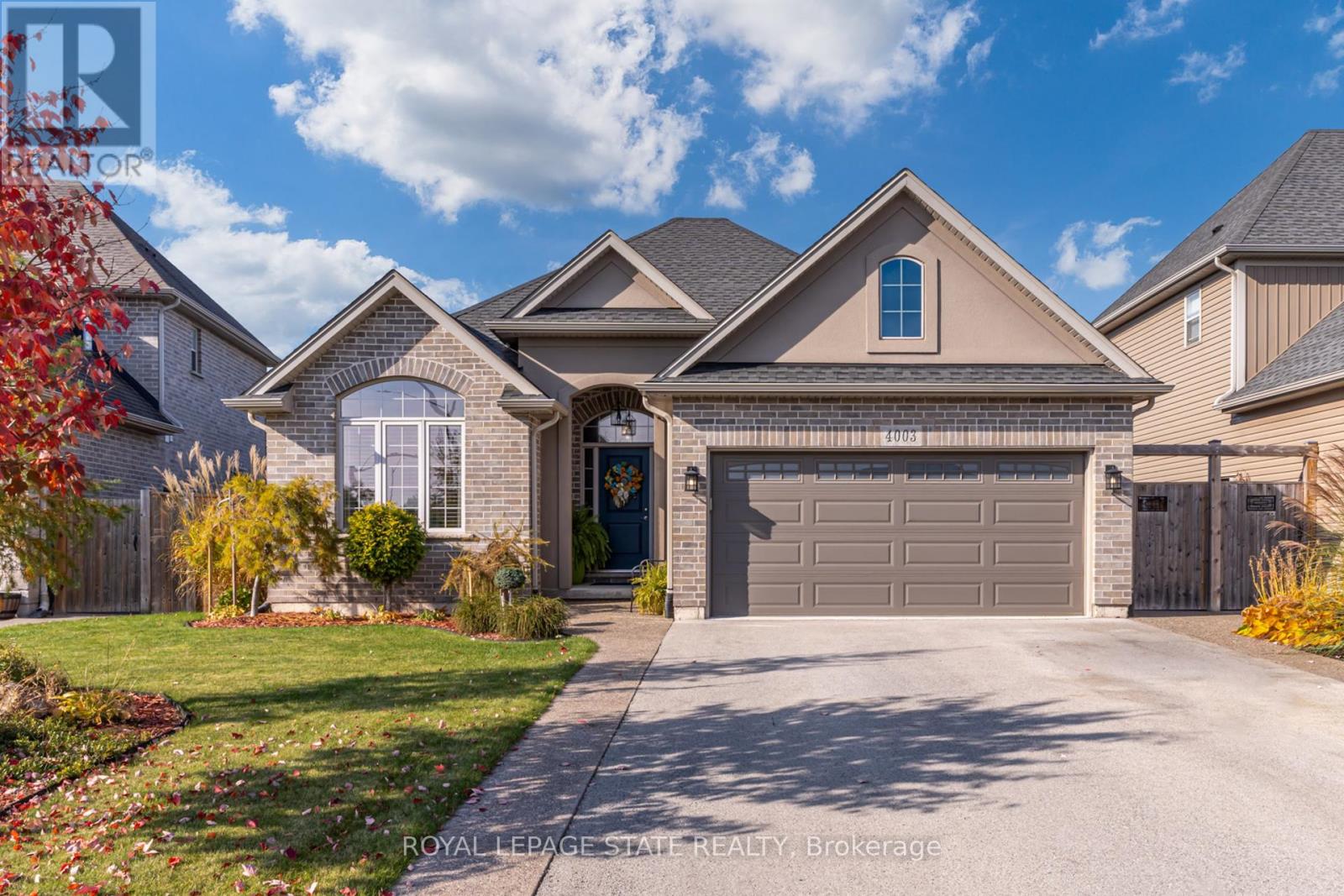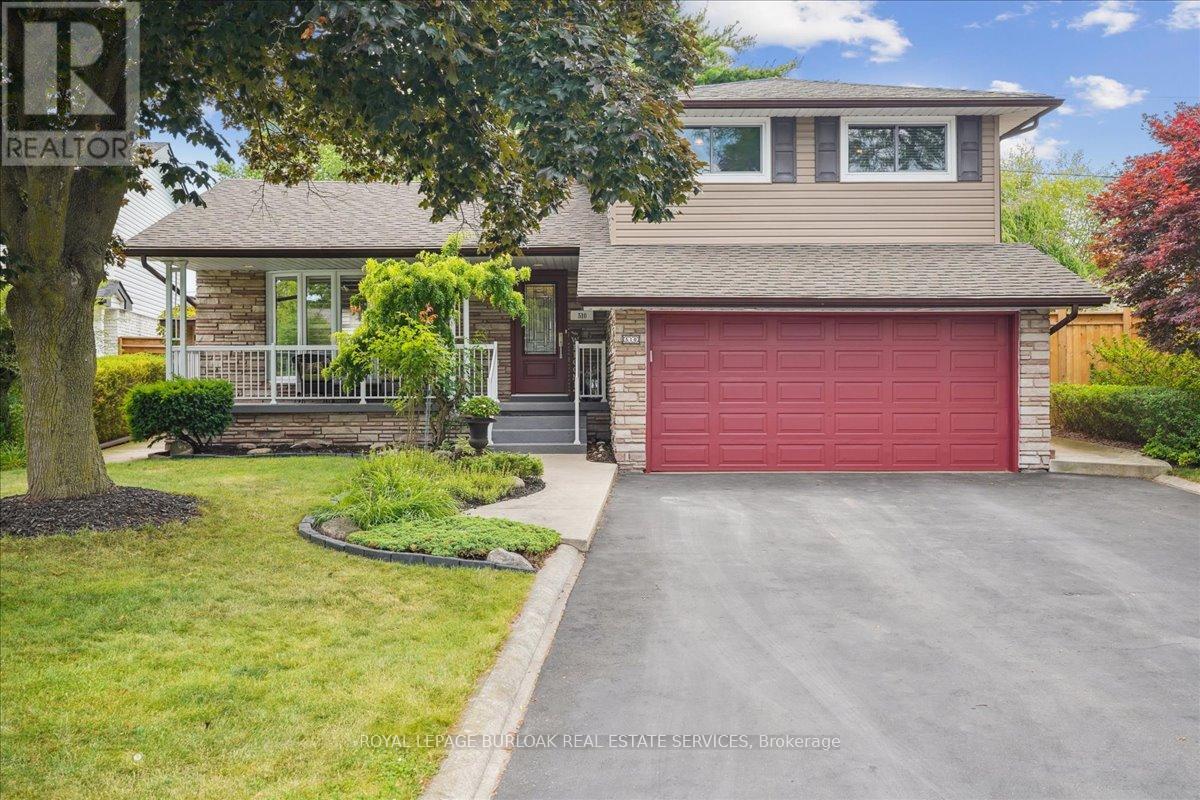211 - 2121 Lake Shore Boulevard W
Toronto, Ontario
All-Inclusive 1Bed+Den Condo with Underground Parking!! Welcome to Voyager II at Waterview, located in the heart of Humber Bay Shores. This well-maintained 1-bedroom + enclosed den condo offers all-inclusive rent covering heat, hydro, and water, along with one underground parking spot a rare combination of value and convenience. The unit features floor-to-ceiling windows throughout, mirrored sliding closet doors in the bedroom, no carpet, and newer flooring in the bedroom. The enclosed den offers a flexible space ideal for a home office or in-unit storage. The kitchen includes a new microwave range and dishwasher, and the 4-piece bathroom completes the functional layout. FRESHLY PAINTED and MOVE-IN READY. Located on the second floor, enjoy easy access without long elevator waits. Residents enjoy access to full amenities: indoor pool, gym, sauna, party room, billiards lounge, cyber lounge, theatre, guest suites, 24-hour concierge, and visitor parking.Steps from the waterfront, parks, trails, shops, restaurants, grocery stores, and major transit options including TTC and GO Train for quick access to downtown. Ideal for a young professional or couple seeking a well-equipped, all-inclusive rental in one of Torontos top waterfront communities. *Internet Not Included*. (id:60365)
8 Mckillop Court
Brampton, Ontario
Welcome to this beautifully maintained 4-bedroom, 4-bathroom detached home, ideally situated on a quiet court in one of Brampton's most sought-after locations. Set on an extra-large pie-shaped lot with stunning landscaping and gardens, this home offers a double car garage and parking for four additional cars on the driveway with no sidewalk. Step into a spacious foyer with a soaring 16-ft porch ceiling and a classic centre hall layout. Enjoy separate living and dining rooms, each filled with natural light from bright bow windows. A standout feature is the second staircase leading to an upper-level family/games room with vaulted 9-ft ceilings, providing the perfect retreat or entertainment space. Upstairs, you'll find four generously sized bedrooms, including an expansive primary bedroom with exotic hardwood flooring. The lower level features a one-bedroom in-law suite, easily converted to a rental apartment with the addition of a separate entrance. Outside, relax in your private backyard oasis, complete with a covered deck, patio, and mature trees, ideal for entertaining or relaxing. Additional upgrades include full interior painting, new staircases, new flooring, modern light fixtures, and a 200-amp electrical service upgrade. Located just minutes from Shoppers World, Sheridan College, Brampton Bus Terminal, Metro, Costco, Walmart, Urgent Care and downtown amenities, and close to top-rated schools including the #1-ranking Khalsa Community Private High School. This home offers the perfect blend of comfort, space, and convenience for family living. (id:60365)
1807 - 1420 Dupont Road
Toronto, Ontario
Modern 1+1 Bedroom Suite available for lease in the Junction Triangle - 531 sqft + 47sqft Balcony. Located in one of Toronto's most up and coming Neighborhoods, The Junction, this West-facing condo is conveniently located with both Grocery (Food Basics) & Pharmacy (Shoppers Drug Mart) directly downstairs, within a 10 Min Walk to the Bloor Subway line, and is within a 15 Minute walk to the Go Transit/Up Express. Building amenities include a multi-purpose room with a kitchen, a Library, a Lounge, a Gym, Visitor Parking, and security.Extras: All Existing Stainless-Steel Appliances (Fridge, Stove, Microwave, Dishwasher) & Washer & Dryer, Laminate Floors, Central Air, And Heating. Underground Parking and Locker Included. *For Additional Property Details Click The Brochure Icon Below* (id:60365)
4 - 78 Signet Drive
Toronto, Ontario
Excellent Location. Clean Units. With Great Clear Height And Shipping Access. TTC Stop At Front Door. Minutes From Hwy 401, 400 And 407. Ample Parking. (id:60365)
39 Frith Road
Toronto, Ontario
CHERISHED FAMILY HOME WITH ROOM TO DREAM, DESIGN, & WRITE ITS NEXT CHAPTER! For the dreamers, the doers, and the design-obsessed, this is your moment to turn untapped potential into something unforgettable. Held by the same owners since day one, this once-a-show-home North York bungalow is bursting with space, light, and opportunity. With over 2,900 square feet of finished space and a layout that screams potential, this is your chance to design a home that finally reflects your vision. The eat-in kitchen exudes major vintage vibes with wood-toned cabinetry, tile flooring, a classic tile backsplash, ample counter space, and a large window overlooking the backyard. The combined living and dining area brings serious character with hardwood floors, crown moulding, elegant French doors, a large front window, and a walkout to an elevated concrete patio perfect for outdoor dining or lazy summer afternoons. Three spacious bedrooms, including a primary with a walk-in closet and private 4-piece ensuite with jacuzzi tub, while the remaining bedrooms are served by a main 4-piece bathroom. The finished walk-up basement adds a full second kitchen, a generously sized rec room with a wood stove and wet bar, a full bathroom, a laundry area with a sink, and a private entrance, offering a thoughtful layout that supports multi-generational living with ease. Step outside to a private, fenced backyard with a lush lawn, mature tree, garden shed, and all the space you need to unwind or dream big. Located in a well-established, family-friendly neighbourhood close to York University, Sheppard West Subway Station, community centres, parks, shopping, dining, entertainment, Humber River Hospital, Oakdale Golf and Country Club and major highways. This is your chance to turn a well-loved #HomeToStay into the Pinterest-worthy space where your next chapter begins! (id:60365)
95 Huntingwood Crescent
Brampton, Ontario
This beautifully maintained detached home offers the perfect blend of comfort, style, and convenience. Located on a quiet, tree-lined crescent in a mature, family-friendly community. Step inside to discover a bright, layout with large windows, a spacious living and dining area perfect for entertaining. Upstairs, you will find 4 bedrooms with closets and a modern washroom. The finished basement adds more space a large den with closets and an extra washroom. The backyard has a generous shed and epoxy covered concrete. Enjoy the convenience of being minutes from top-rated schools, Chinguacousy Park, Bramalea City Centre, grocery stores, public transit, GO Station, and Hwy 410/407 access. Whether you're a growing family or a savvy investor, 95 Huntingwood Crescent is a rare opportunity to own a detached home in a prime Brampton location. (id:60365)
Lower - 43 Tollgate Street
Brampton, Ontario
Beautiful 2 story basement apartment with access to garage and backyard. SS appliances. Washer/Dryer not available, there are laundromats in close proximity. Minutes away from Golf Courses, Schools, Bus Transit and Hwy 410. Tenant will pay 30% hydro. Family above pays 70 % (id:60365)
2107 - 28 Ann Street
Mississauga, Ontario
Perched high on the 21st floor, this is a truly exceptional opportunity to enjoy the Port Credit lifestyle, in a rare and sophisticated one-bedroom corner suite at the Northshore building. From the moment you step inside, you are greeted by an incredible sense of space and light, thanks to soaring ceilings and panoramic windows that frame stunning, dual-facing views of both the vibrant Mississauga skyline and the tranquil waters of Lake Ontario.The intelligently designed layout maximizes every square inch, with Hardwood flooring throughout, offering a seamless flow for modern living. The high-end kitchen is a masterpiece of design, featuring sleek integrated appliances, elegant stone countertops, and ample storage. The suite is equipped with modern keyless entry for ultimate convenience. The spacious primary bedroom connects to a chic, dual-entry washroom, enhancing the suite's functional luxury. Step out onto your deep private balcony the perfect spot to enjoy your morning coffee while watching the sunrise over the lake or to unwind with cityscape lights as your backdrop.Located in the heart of Mississauga's most desirable waterfront community, your new home is a walker's paradise. You are just steps from the Port Credit GO Station for an effortless commute to downtown Toronto. Immerse yourself in the village-like atmosphere with a stroll to waterfront restaurants, charming cafes, boutique shops, and the picturesque marina and walking trails.This is more than just a condo; it's a lifestyle of convenience, luxury, and breathtaking beauty. Don't miss your chance to call this spectacular, never-lived-in suite your new home. (id:60365)
1224 Queens Plate Road
Oakville, Ontario
This is a rare final opportunity to purchase a new home by award-winning developer Hallett Homes in one of Oakville's most prestigious enclaves, Geln Abbey Encore. Situated in a mature, established community surrounded by parks, trails, top-rated schools, and premier amenities, only five luxurious single-family homes remain available. Each home will be built on a premium 38' x 90' lot and offers between 2,890 and 3,176 square feet of above-grade space, with the option to finish the basement. Buyers will have the opportunity to personalize their home by selecting from three elegant floor plans, distinct elevations, and a range of refined interior finishes, working directly with the builder throughout the process. These homes are thoughtfully designed to feature striking curb appeal, combining stucco, tumbled clay brick, and detailed masonry. They also boast 10-foot smooth ceilings on the main floor, engineered oak flooring, and expansive windows that fill the space with natural light. The chef-inspired kitchens feature extended cabinetry, stone countertops, and JennAir appliances, while spa-style primary ensuites include soaker tubs and frameless glass showers. Each home also features smart home technology, including smart locks, a smart thermostat, and a year of remote access. With a move-in timeline of Summer 2026, this is a limited opportunity to secure a custom-built home with a 10-12 month closing from construction start in one of Oakville's most desirable communities. (id:60365)
501 - 24 Noble Street
Toronto, Ontario
Calling all creatives! Welcome to Noble Court Lofts, one of Queen Wests hidden gems an authentic post-and-beam building tucked away with treetop views. This is a rare opportunity to own a southwest-facing corner penthouse bathed in natural light. Inside, you'll find soaring 11-foot wood beam ceilings, exposed brick walls, and solid hardwood floors that add warmth and character throughout. The open-concept kitchen features stainless steel appliances and kitchen island, with the dining area perfectly positioned to overlook lush greenery ideal for entertaining or quiet, inspired mornings. Located in the heart of trendy Queen West, just steps to the TTC, the Ossington Strip, galleries, coffee shops, and restaurants. With a perfect 100 transit and walk score, everything you need is at your doorstep. Live/work zoning makes this an exceptional opportunity for end-users, creatives, digital nomads, or savvy investors. A rare and inspiring space in one of Toronto's most vibrant neighbourhoods. (id:60365)
4003 Lower Coach Road
Fort Erie, Ontario
Immaculate 1380 sqft, 2+1-bedroom bungalow plus a fully finished basement! Built in 2016 and situated on a 50 x 115 ft property, this family-friendly neighbourhood is located in the quiet village of Stevensville just minutes to the Fort Erie Conservation Club, Chippawa Creek, Crystal Beach and only a short drive to Niagara Falls and the Casino. Wonderful curb appeal, a paved 4-car driveway and an attached double garage welcome you. Enter through a portico into a tiled foyer with direct access to the garage. An open concept main level offers large living spaces for entertaining with a 10-ft raised ceiling, oak hardwood and a mantled gas fireplace with shiplap feature wall. The tiled kitchen has plenty of cabinetry including a large corner pantry, stainless appliances, and a 3-seat peninsula. The dining area provides space to host large family dinners with access out to a 3-season screened-in porch. There are two spacious bedrooms including a primary with walk-in closet and ensuite privilege to an oversized 5-piece main bathroom with jetted soaker tub and walk-in shower. This bathroom also provides accessibility potential. The finished basement offers excellent recreation space with a built-in bar. There is a third bedroom, second full bath, laundry, and a multi-purpose space (office/home gym). Large windows allow for plenty of natural light. Outside there is ample space for grilling and relaxing in the manicured yard with multiple decks and privacy screen. Incredible value! (id:60365)
510 Fenwick Place
Burlington, Ontario
Tucked away in a peaceful cul-de-sac in South Burlington, this charming 3(+1) bdrm, 2 bth home offers the perfect blend of comfort, convenience, and outdoor luxury. The front is beautifully landscaped with a welcoming private front porch to sit and enjoy your morning coffee. Inside greets you with an open-concept kitchen that seamlessly overlooks the bright living and dining areas, ideal for hosting friends or cozy family dinners. The upper level features 3 generously sized bedrooms and an updated 4th piece bath with ensuite privileges. Just off the kitchen and on the ground level, a warm and inviting family room awaits, complete with crown moulding, built-in shelving and direct walk-out access to your private backyard oasis, where you'll find everything you need for entertaining or unwinding: a large heated pool (pump, filter, & heater 2021), hot tub (2024), gazebo, outdoor bar, and beautifully landscaped surroundings all designed to create your personal private retreat. Inside, the ground floor also features a stylish laundry space (washer/dryer 2023) and 3-piece bathroom. The lower level offers a versatile bonus room perfect for movie nights/game days, as well as a possible fourth bedroom/home office/workout area. You'll also appreciate the ample storage in the large crawl space. A large double-car garage and parking in the driveway for 4 completes this picture-perfect package. Located minutes from shopping, schools, downtown Burlington, the QEW, and Fairview GO station, this home offers effortless access to everything the area has to offer while maintaining that serene court-side setting. Furnace and A/C 2022 and Shingles 2020. Don't miss your chance to experience this move-in ready home! (id:60365)













