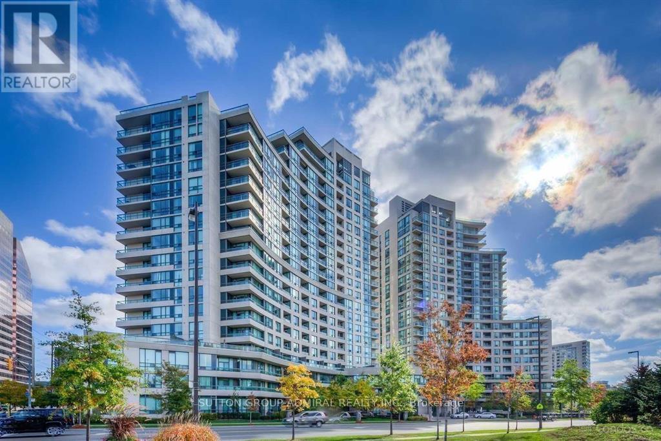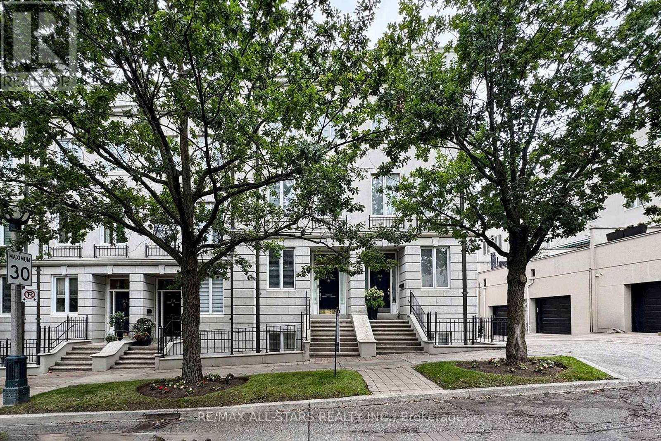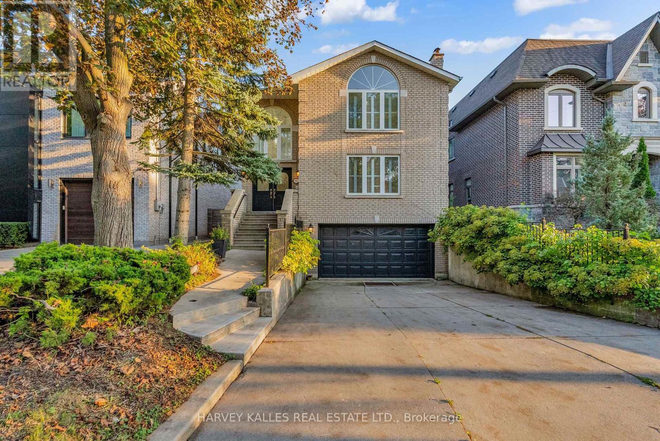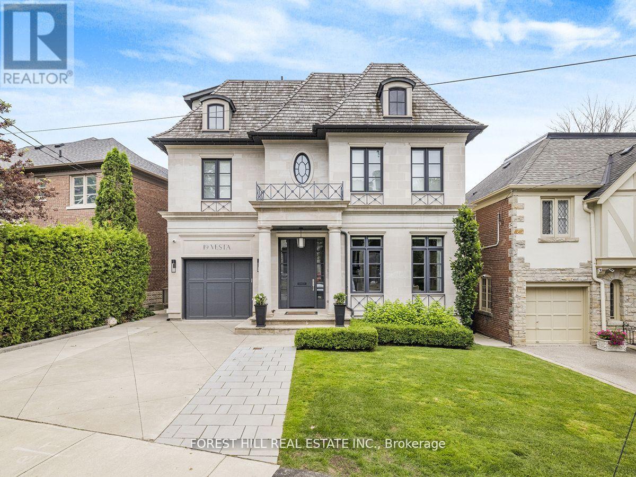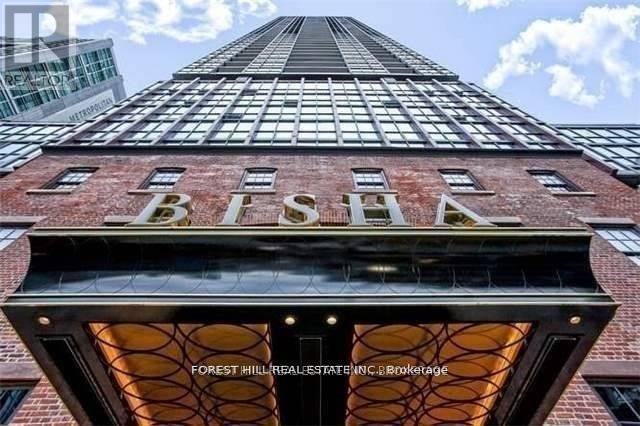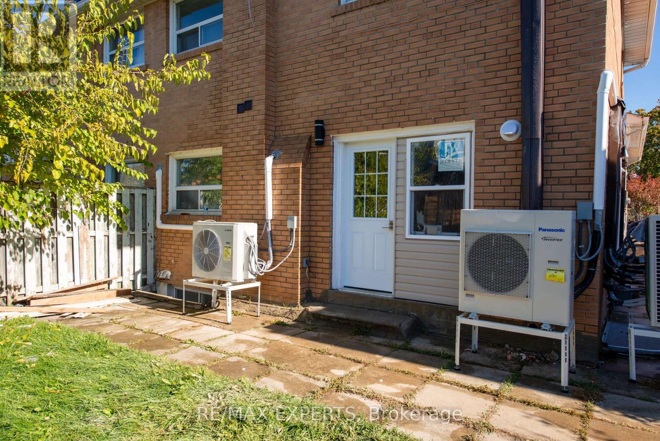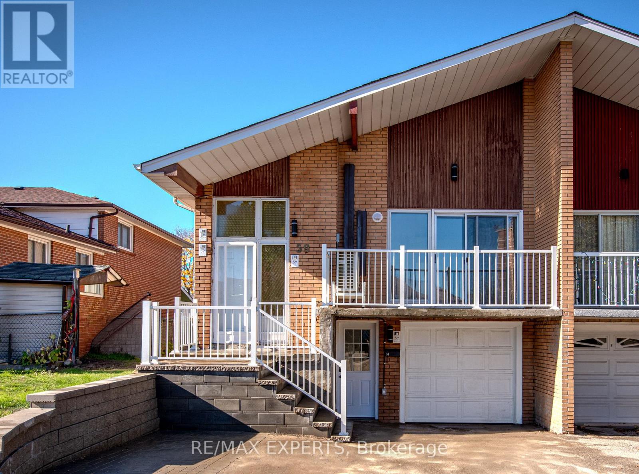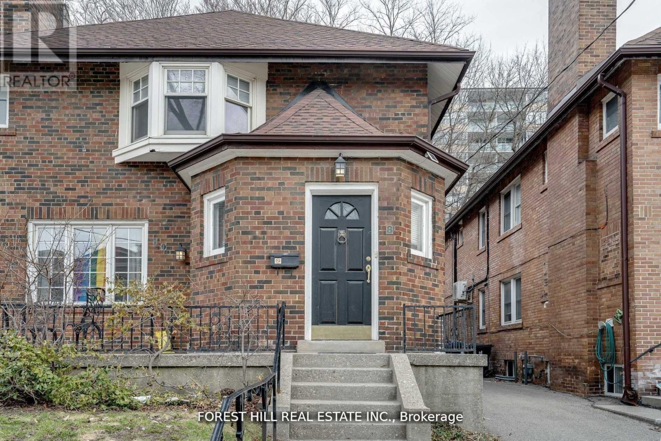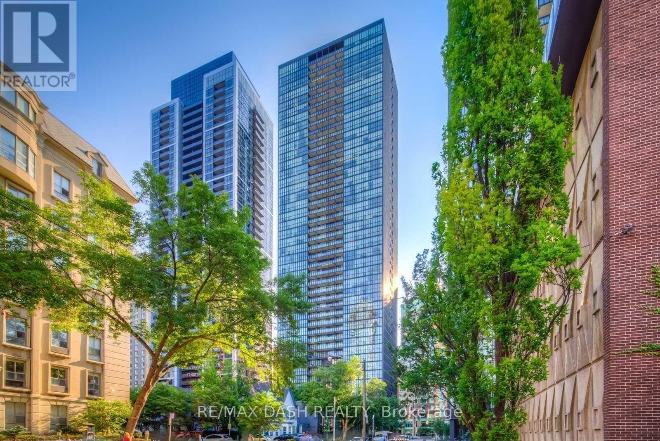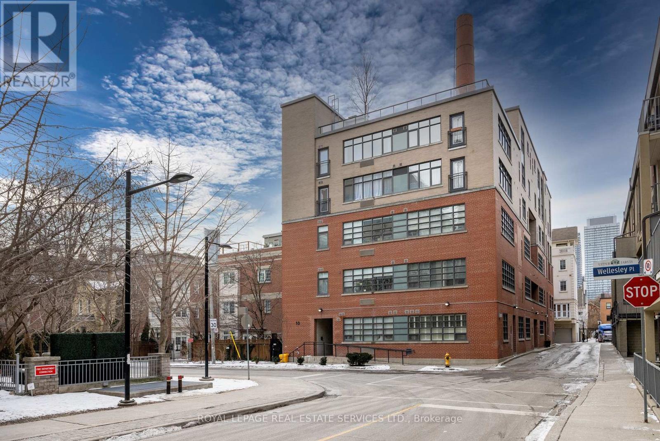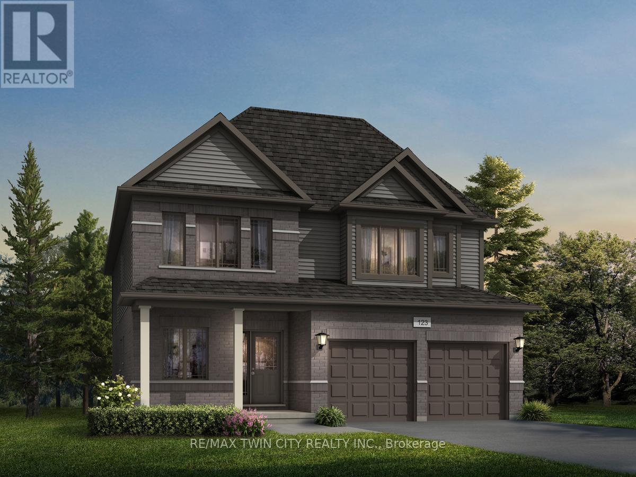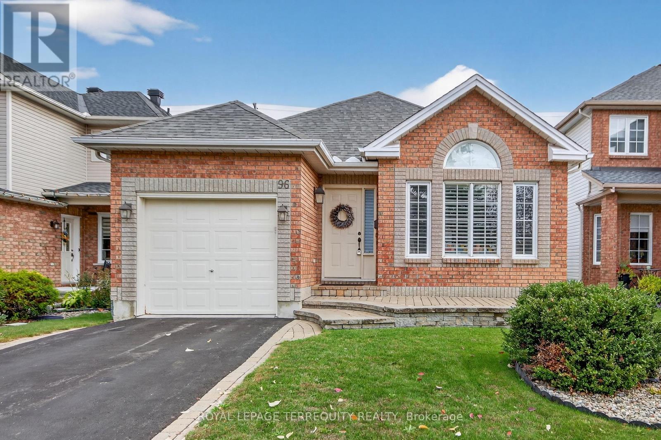2102 - 509 Beecroft Road
Toronto, Ontario
Meticulously maintained bright & spacious 2-bedroom suite in the heart of North York, Utilities included in rent, Brand new appliances & laminate floor. Functional split layout offering privacy and comfort. 9-foot high ceiling. Large open-concept living room filled with sunlight leads to balcony, perfect for relaxing & entertaining. Primary bedroom boasts large window, closet & ensuite. The 2nd bedroom is ideal for guests, home office, or growing families. Large kitchen with dining area. Parking & locker included. Well managed building, State of art amenities, Just steps from Finch Subway Station, GO and Viva transit, top-rated schools, parks, restaurants, shops, and all that Yonge Street has to offer. Ideal for end-users or investors looking for location, value, and lifestyle in North York's most connected neighborhoods. Just move in and enjoy this wonderful home. (id:60365)
246 Walmer Road
Toronto, Ontario
For Sale - 246 Walmer Road, Toronto (Casa Loma Area)Freehold Townhome | 3+1 Bedrooms | 4 Bathrooms | Approx. 2,600 Sq. Ft. Finished Elegant three-storey freehold townhome offering beautifully finished living space, including a fully finished lower level. Designed for comfort, functionality, and low-maintenance living, this residence is ideally situated in Toronto's prestigious Casa Loma neighbourhood-steps from Dupont Station, parks, and the amenities of The Annex and Yorkville. Main Floor Bright open-concept living and dining area with hardwood flooring Walk-out to a private terrace ideal for entertaining or outdoor dining Eat-in kitchen with stainless steel appliances and ample cabinetry Second Floor Spacious primary bedroom featuring a walk-in closet and ensuite bath Third Floor Two generous bedrooms with hardwood floors Full bathroom with modern finishes Lower Level Fully finished space with a fourth bedroom and 3-piece bathroom Versatile layout suitable for guest suite, recreation room, or home office Parking & Access Built-in garage with direct interior access Additional surface parking space in front Location Highlights Situated in the Casa Loma area, surrounded by history, architecture, and convenience. Within walking distance to Dupont Station, top-rated schools, parks, and local cafés. Minutes to The Annex, Yorkville, and major downtown routes. A sophisticated freehold townhome in one of the distinguished urban communities. (id:60365)
51 Stuart Avenue
Toronto, Ontario
Exceptional Value!!!! Don't miss this opportunity.....Live on a beautiful tree-lined, family-friendly street in the heart of West Lansing. This spacious 4-bedroom, 5-bathroom residence offers over 3,000 sq. ft. of total living space ready for you to make your own. Built with quality craftsmanship and an excellent layout, this home has great bones and flow, just waiting for your personal touch. A grand two-storey foyer with oak staircase opens to formal living and dining rooms, leading to a eat-in kitchen and adjoining family room with a cozy gas fireplace. Step outside to a deck and private, landscaped garden perfect for family gatherings and summer evenings. Upstairs, the oversized primary retreat features vaulted ceilings, a 6-piece ensuite, and walk-in closet. A second bedroom with its own ensuite, two additional bedrooms, and a full family bath complete the upper level. The versatile lower level includes a large recreation room, kitchen area, wood-burning fireplace, 3-piece bath, two cantinas, a walk-in safe, and direct yard access ideal for extended family or a nanny suite. Additional features include 200-amp service, three fireplaces, California shutters, a deep 2-car garage, and solid -inch oak floors. Perfectly located near parks, ravines, tennis courts, top-rated schools, restaurants, shopping, transit, and major highways. (id:60365)
19 Vesta Drive
Toronto, Ontario
Welcome Home to Toronto's most prestigious neighbourhoods, where luxury and elegance meet exceptional design. Lorne Rose Architect. Approx. 6,150 sq.ft. of total luxury living space. 4+1 bedrooms. Stunning Primary bedroom retreat with custom wood panelling, large dressing room, 5 piece spa-like ensuite with marble slabs, heated floors and soaker tub to relax after a long day. Large principal rooms designed with meticulous craftsmanship and meticulous finishes throughout. Open concept family room/kitchen and living room/dining room make this home great for family living and entertaining. Custom kitchen with abundance of upgraded cabinetry, Herringbone hardwood floor, and oversized quartz Centre Island, stainless steel sink in island with Perrin Rowe faucet, island with breakfast bar with extra cabinetry, modern custom designer glass shelving with stainless steel poles. Full basement with heated floors, theatre room, gym, sauna, Nanny's room and spectacular recreation room and designer bar. Two laundry rooms. Herringbone hardwood floor, heated marble in foyer and basement. Walking distance to Upper Canada College, Bishop Strachan, Forest Hill Public School & Forest Hill Collegiate, shops, restaurants, transit and so much more. (id:60365)
1902 - 88 Blue Jays Way
Toronto, Ontario
Elegant 1+1 In The Highly Sought After Bisha Residences. Located In The Heart Of The Entertainment District, With Tiff, Fine Dining, Rogers Centre, Acc, Cn Tower, Ttc, And Waterfront All At Your Doorstep. A 5* Condo With 5* Amenities: 24 Hr Concierge, Gym, Rooftop Restaurant, Infinity Pool, Business Centre, Meeting Rooms & More! (id:60365)
4 - 59 Bowhill Crescent
Toronto, Ontario
Beautifully renovated 1-bedroom, 1 full bath unit available in a legal fourplex! Located in a great area near 404 & 401, with schools, restaurants, and transit just steps away. Enjoy brand-new appliances, bright bedrooms with large windows, your own private entrance, and in-unit washer & dryer. Everything is new and ready for you to move in-come see it today! (id:60365)
3 - 59 Bowhill Crescent
Toronto, Ontario
Beautifully renovated 3-bedroom, 2 full bath unit available in a legal fourplex! Located in a great area near 404 & 401, with schools, restaurants, and transit just steps away. Enjoy brand-new appliances, bright bedrooms with large windows, your own private entrance, and an in-unit washer & dryer. Everything is new and ready for you to move in-come see it today! (id:60365)
Upper - 8 Poplar Plains Crescent
Toronto, Ontario
Spacious, 2nd Level 3 Bedroom +2 Bath Unit. Newer Flooring, Bathrooms (Complete With Heated Flooring In Primary Bath), Updated Kitchen, And So Much More. High Ceilings Throughout, Large Living Room & Dining Room And 3 Large Bedrooms, Laundry In House, Primary Bedroom With Ensuite. Direct Access To A Covered Deck. Plenty Of Storage. Very Private Setting Backing Into Ravine. Located In The Prestigious And Serene South Hill Neighbourhood. Steps From Yorkville, Great Walking Trails, Amazing Schools, Minutes To Downtown. (id:60365)
1409 - 110 Charles Street E
Toronto, Ontario
Luxury Condo In Prime Location. Floor To Ceiling Windows, Modern Finishes, Great Layout, W/Lots Of Natural Light. Short Walk To Subway, Close To Yonge/Bloor, Sherbourne Subway Station, Restaurants,*Great Amentities: Swimming Pool. Exercise Rm, Guest Suite, Vistor Parking, Roof Top Garden + 24Hr Concierge.Fridge, Stove, Microwave, Washer, Dryer, B/I Dishwaher, Elfs & Window Coverings, One Parking Included (id:60365)
101 - 10 Wellesley Place
Toronto, Ontario
Steam Plant Loft conversion stands out in Toronto's condo market. Nestled on a quiet side street in revitalized St James Town, Bloor/Jarvis corridor. This industrial-style boutique hard loft is a winner! The open-concept living dining kitchen space is flooded with NE daylight, featuring a huge kitchen bar, gas cooking, cozy gas fireplace designed with ample space for entertaining, accommodates two bedrooms-each with closets, a dedicated workspace, and a 4-piece bathroom with ensuite laundry. Move-in ready, freshly painted, new light laminate hardwood floors, stainless steel appliances. Loft lovers will appreciate high concrete ceilings, floor-to ceiling warehouse windows, exposed brick accents, and industrial finishes. Additional perks include: a 12ft x 6ft storage locker, party room, bike racks, & a stunning rooftop terrace garden offering treed city views to relax & BBQ with friends. Walk to Dog Park, Community Centre, bars Resto's Cafe's Grocery, U of T /TMU, nearby transit & subway. This unique loft offers great potential future value. Don't miss out! (id:60365)
914 Stephanie Court
Kitchener, Ontario
Welcome to 914 Stephanie Court, Kitchener: Brand new and never lived in, this exceptional pre-construction masterpiece by Fusion Homes is situated in the prestigious Trussler West community. This Tate A model offers 3,050 sq. ft. of meticulously designed above-grade living space on a premium 56'-11" x 100'-0" lot, combining elegance, functionality, and modern sophistication. With an attractive base price, this home includes $40,000 in upgrade and customization dollars as well as an additional $30,000 price discount (already included), providing an extraordinary opportunity to personalize your dream home. Featuring 4 spacious bedrooms, 3.5 luxurious bathrooms, a main-floor bedroom with a 3-piece bathroom, and a potential 5-bedroom layout upstairs with 3 full bathrooms, and customisation option this residence is designed for family living and entertaining alike. The main floor showcases 9' ceilings and rich hardwood flooring, while the basement is thoughtfully prepared with oversized 40" x 24" operating windows and a rough-in for a future 3-piece bathroom, offering flexibility for your lifestyle needs. The home also boasts a two-car garage with parking for 4 vehicles (2 in the garage and 2 on the extended driveway), ensuring convenience and practicality. Custom floorplan modifications are available with drafting approval, allowing you to tailor every detail to your vision. With a deposit structure of 5-7% payable over 90 days and a closing window between March and September 2026, it offers both flexibility and value. Located in a family-friendly neighborhood, you are just moments from top-rated schools, scenic parks, walking trails, and shopping destinations, blending tranquility with modern convenience. This is a rare opportunity to secure a premium lot in Trussler West with full customization options, combining timeless curb appeal, thoughtful design, and unparalleled location. Experience the pinnacle of contemporary elegance, Book your showing today. (id:60365)
96 Allanford Avenue
Ottawa, Ontario
Welcome to 96 Allanford Drive - a bright, beautifully renovated bungalow in the heart of the sought-after Hunt Club area. This stunning home combines high-end finishes with thoughtful design, featuring 9-foot ceilings, crown molding, and hardwood floors throughout. Step inside to discover a warm and inviting front living room, accented by two sets of French doors, a vaulted ceiling, and large shuttered windows that flood the space with natural light. The spacious dining and living area provides an ideal setting for hosting large gatherings. The completely redesigned kitchen is a chef's dream, showcasing granite countertops, premium KitchenAid appliances, custom cabinetry, and elegant lighting highlighted by pot light accents. A sizeable dinette offers casual dining space, complete with built-in cabinetry, matching granite counters, and a tile mosaic backsplash. The bright family room is perfect for relaxing or entertaining, featuring floor-to-ceiling windows and a walkout to the new composite wood deck, overlooking the beautifully landscaped backyard. A custom wood mantle, crafted from a variety of wood species, adds a striking focal point to the space. The main bathroom has been tastefully updated with premium finishes, including a vanity with a waterfall-edge countertop. Retreat to the spacious primary bedroom, complete with a large window overlooking the backyard and a spa-inspired ensuite offering a walk-in shower, custom cabinetry, heated floors, and enhanced lighting for a luxurious experience. Move-in ready with premium finishes throughout. A must-see home in one of Hunt Clubs most desirable areas! (id:60365)

