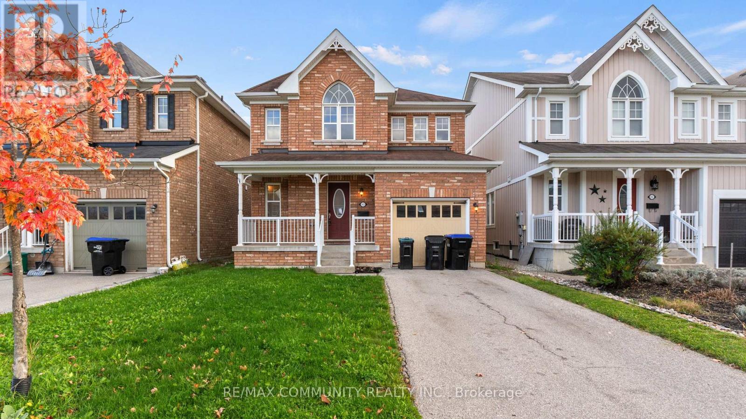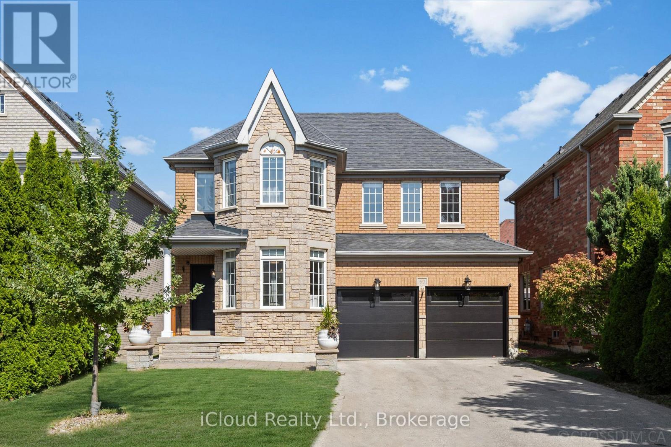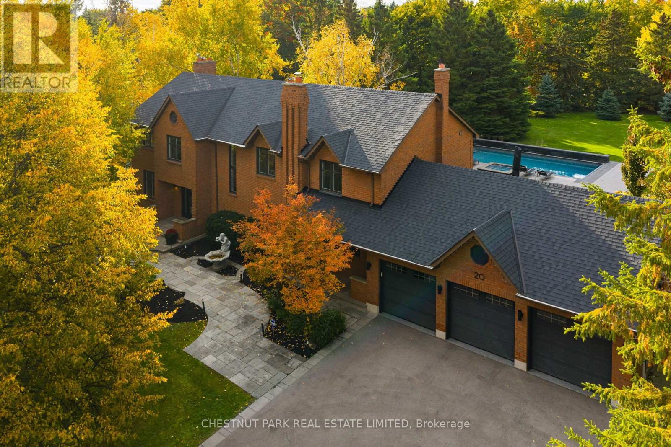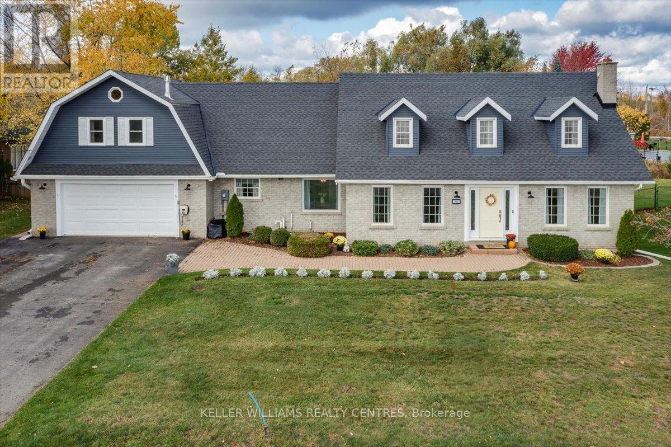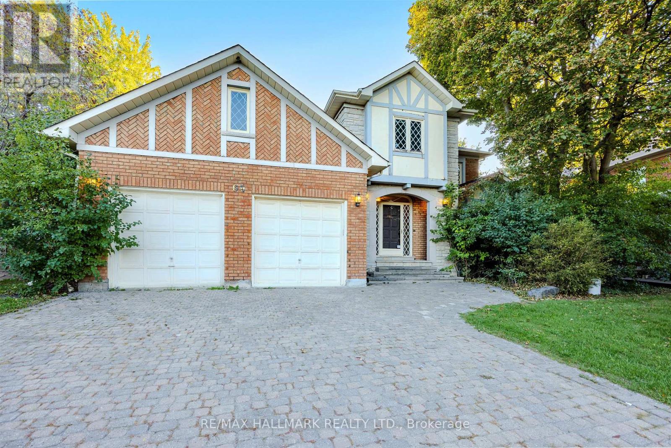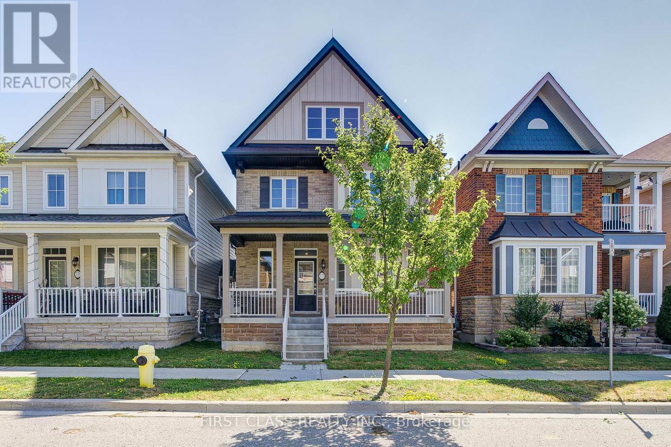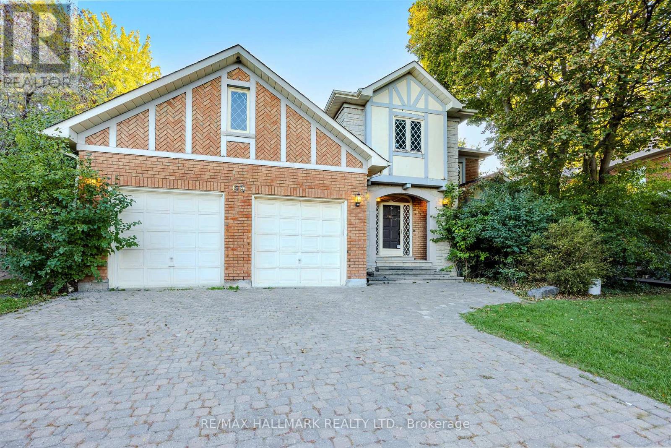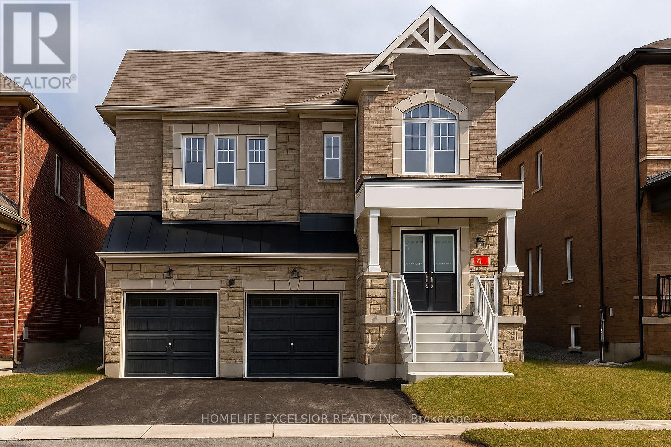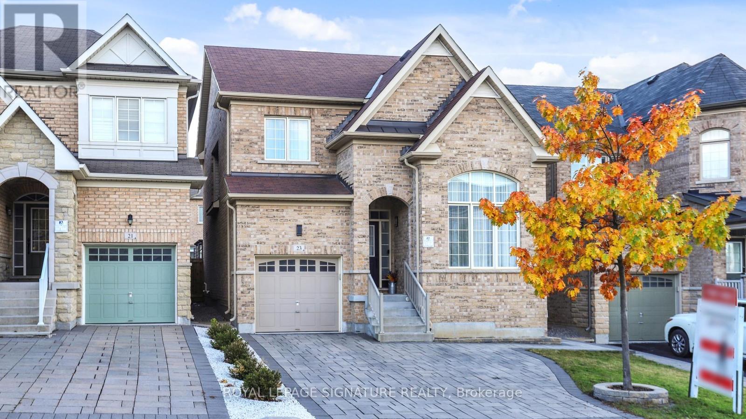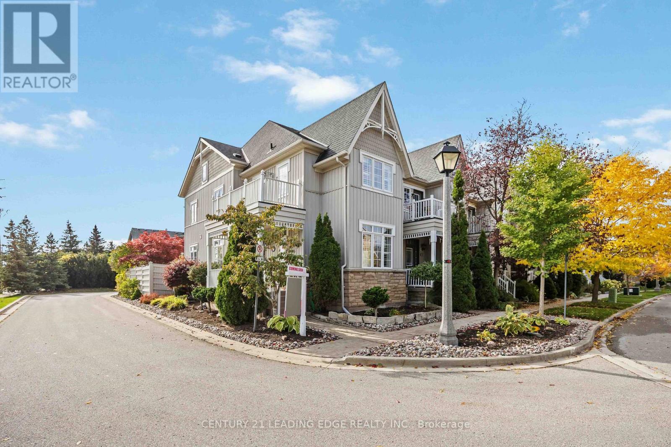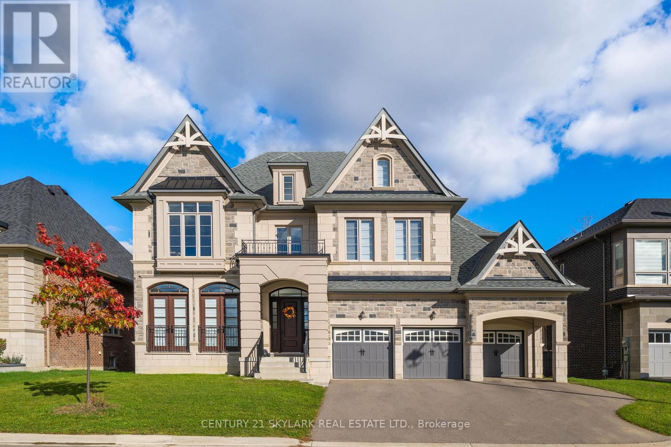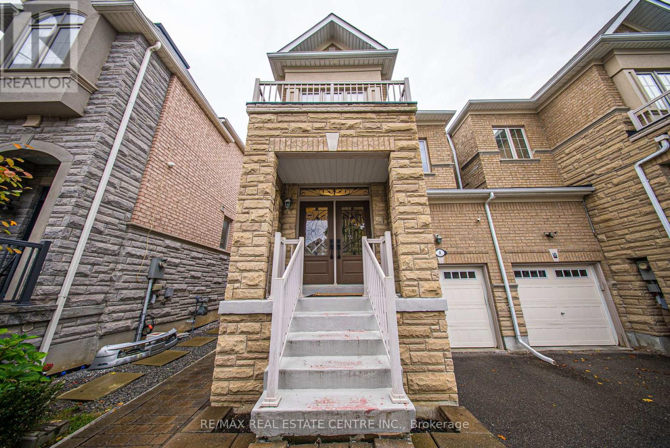83 Swenson Street
New Tecumseth, Ontario
Beautiful and well-maintained 3 bedroom, 2.5 bathroom detached home located in one of Alliston's most desirable neighborhoods. This bright and modern home features hardwood flooring on the main level, spacious bedrooms, and a clean, open layout throughout. The property includes a fully unfinished basement, a fenced backyard perfect for family enjoyment, and is situated on a quiet street with family-friendly neighbors. Conveniently located close to schools, parks, grocery stores, hospital, and Honda. A wonderful opportunity to live in a sought-after community. (id:60365)
60 Tuscana Boulevard
Vaughan, Ontario
Available Immediately - Welcome to this bright and elegant four-bedroom entire home with a full two-car garage in prestigious Patterson. Situated on a premium 43-foot lot with no sidewalk, this beautifully upgraded home offers exceptional curb appeal and a thoughtfully designed layout perfect for family living. Recent upgrades include a modern kitchen, new flooring, furnace, newly painted, stylish light fixtures, and a beautifully interlocked backyard designed for relaxing and entertaining with family and friends. The main floor features an elegant living and dining room with bay window and crown moulding, a spacious eat-in kitchen overlooking the family room, and a full bathroom for added convenience. The upper level offers generous bedrooms including a primary suite with a five-piece ensuite and walk-in closet. Enjoy the newly landscaped backyard with stone stairs, interlock patio, and professional front landscaping. The extended driveway parks up to eight cars and includes a Level 2 car charger for electric vehicles. Additional features include direct garage access, garage door opener, water filter and softener, and all stainless steel appliances. Prime location within walking distance to Rutherford GO Station, Forest Run Top Ranked Public School, parks, and shopping Inc. No Frills & Shoppers. A rare opportunity to lease a meticulously maintained and tastefully updated home in one of Vaughan's most sought-after communities. (id:60365)
20 Fenyrose Crescent
Vaughan, Ontario
Discover the perfect balance of sophistication, comfort & lifestyle at 20 Fenyrose Cres, an exquisite estate home located in Vaughan's most exclusive neighbourhood: Pinewood Estates. Nestled on a quiet cul-de-sac facing a serene park just minutes from the renowned National Golf Club, this property offers unmatched elegance on 1.43 acres of beautifully landscaped grounds. With 5,000+ sq ft of total living space, this home is designed for both refined living & effortless entertaining. Step into a grand foyer filled with natural light. The elegant living room features hardwood floors, custom cabinetry & a gas fireplace, flowing seamlessly into the formal dining room with breathtaking backyard views. A chef-inspired kitchen anchors the main floor, boasting custom cabinetry, granite counters, tiled backsplash & premium appliances. A generous centre island & breakfast bar open to a cozy family room with a fireplace & walk-out to a west-facing backyard oasis. Also on the main: a private home office, powder room, laundry room, & access to the oversized 3-car garage + 6 driveway spaces. The 2nd floor features 4 spacious bedrooms & 2 full bathrooms, including a serene primary suite with a sitting area, custom walk-in closet & a luxurious 6-piece ensuite with a standalone Jacuzzi tub & glass shower. The fully finished lower level offers a large rec room with built-in cabinetry, multiple seating areas, wet bar/kitchenette with breakfast bar, an additional dining area, 2-piece bath & a home gym - perfect for entertaining or relaxing. Enjoy resort-style living in your private backyard oasis, complete with a new saltwater pool, hot tub, multiple seating areas & lush greenery - ideal for hosting or unwinding in complete privacy. With a stately brick exterior, grand portico entrance & professionally landscaped grounds, this residence epitomizes timeless luxury. A rare opportunity to own in the most prestigious pocket of Pinewood Estates, where privacy, elegance, and community meet. (id:60365)
75 Catering Road
Georgina, Ontario
Welcome to this beautiful multigenerational Cape Cod style home. Situated on a premium 100 x 150 mature fenced lot, it's 6 bedrooms and 5 baths are the perfect solution for a growing or extended family, the in-laws, or income generation to help pay the mortgage. The home has been professionally "Refreshed" in 2025 including new broadloom and upgrade underpad, vinyl flooring and vanity fixtures in baths, new light fixtures and door hardware, new apartment kitchen and freshly painted exterior and interior throughout. With over 3500 SQ' on 2 levels the generous room sizes provide plenty of space and privacy, a main level bedroom, hardwood floors, a huge family room and multiple walkouts to a large deck and yard. The second level features 3 bedrooms with 2 baths including a 5PC Primary Ensuite. Access the extended living area from level 2 or if privacy is preferred use the Separate entrance to the 2nd floor 2 bedroom apartment which features a newly renovated kitchen, a bright open 400 SQ' living Room with skylit cathedral ceiling, gas fireplace, B/I Book shelves and a balcony lookout over the mature fenced yard. Also featured is a full finished basement and an attached 650SQ' double garage with a walk-in to the mudroom/laundry room. This outstanding home is Ideally situated just a short walk to Sutton High, downtown shopping and countryside walks. (id:60365)
69 King's Cross Avenue
Richmond Hill, Ontario
Welcome to 69 King's Cross Avenue, located in the prestigious Bayview Hill community of Richmond Hill. This elegant 5-bedroom, 4-washroom home sits on a premium lot with a massive backyard, offering plenty of outdoor space for family gatherings, kids to play, or quiet evenings surrounded by greenery. Set on a peaceful, tree-lined street, it's just a short walk to Bayview Hill Park and top-rated Bayview Hill Elementary and Bayview Secondary schools. Inside, you'll find a bright and spacious layout with freshly painted interiors that create a warm and inviting feel throughout. The newly renovated kitchen blends functionality and style, opening to large principal rooms perfect for everyday living and entertaining. Upstairs, generous bedrooms provide comfort for the entire family, including a well-sized primary suite with its own ensuite bath. Conveniently close to Highway 404, shopping, restaurants, and all essential amenities, this home offers the perfect balance of comfort, location, and community in one of Richmond Hill's most sought-after neighbourhoods. (id:60365)
77 Diamond Jubilee Drive
Markham, Ontario
Stunning Newly Renovated Detached Home in Markhams Sought-After Community! This spacious, Beautifully updated home features 4+1 large sun-filled bedrooms, a double garage, and approximately 3,000 sq. ft. of elegantly finished living space. he thoughtfully designed layout includes a loft on the third floor and a main-floor office that can be easily converted into a 5th bedroom newly painted interiors, and hardwood flooring throughout. The main level boasts 9' ceilings, espresso-stained hardwood, and pot lights on every floor. The gourmet kitchen is equipped with stainless steel appliances, center island, quartz countertops, upgraded cabinetry, and convenient pots & pans drawers, flowing seamlessly into a spacious family room. A skylight above the third-floor ceiling brings in abundant natural light. Parking for 4 cars. Step Away From All Essential Amenities Including Highly Rated School, Parks, Baseball/Pickle-Ball Courts, Enclosed Dog Park, Nature Cycling Trail, Community Centre, Library, Hospital & Public Transit, Hwy.Brokerage Remarks (id:60365)
69 King's Cross Avenue
Richmond Hill, Ontario
Welcome to 69 King's Cross Avenue, located in the prestigious Bayview Hill community of Richmond Hill. This elegant 5-bedroom, 4-washroom home sits on a premium lot with a massive backyard, offering plenty of outdoor space for family gatherings, kids to play, or quiet evenings surrounded by greenery. Set on a peaceful, tree-lined street, it's just a short walk to Bayview Hill Park and top-rated Bayview Hill Elementary and Bayview Secondary schools. Inside, you'll find a bright and spacious layout with freshly painted interiors that create a warm and inviting feel throughout. The newly renovated kitchen blends functionality and style, opening to large principal rooms perfect for everyday living and entertaining. Upstairs, generous bedrooms provide comfort for the entire family, including a well-sized primary suite with its own ensuite bath. Conveniently close to Highway 404, shopping, restaurants, and all essential amenities, this home offers the perfect balance of comfort, location, and community in one of Richmond Hill's most sought-after neighbourhoods. (id:60365)
19 Aida Place
Richmond Hill, Ontario
Brand New 3400 Sqft, 4 Bed 4 Bath Detached Home on a Premium Lot 40X111, Over $150k in Upgrades, Featuring 10' Ceiling On Main, 9' Ceiling On 2nd Floor, Gourmet Kitchen, Centre Island W/Pendant Lighting, Bar Sink & Breakfast Bar, Quartz Countertops W Matching Backsplash, Extended Cabinets, 8ft High Double Front Door & MF 8ft High Interior Doors, Hardwood Floor Throughout, Smooth Ceiling & Pot Lights, Huge Family Room W Large Windows & Gas Fireplace, M/F Office W Large Window, Executive Master-Bedroom W Freestanding Bathtub & Glass Shower, Rain Shower Head & Huge Walk-in Closet, 2nd Floor Media Room W Raised Ceiling Which Can be Converted to 5th Bedroom , 2nd Floor Laundry Rm, Massive Basement W Separate Entrance & Upgraded Windows, 200 Amp, 7 Years Tarion Warranty & Much More. Close To All Amenities, Parks, Schools, Shopping, Restaurants And Lake Wilcox. (id:60365)
23 Frederick Stamm Crescent
Markham, Ontario
Gorgeous 4 Bedroom Detached Home In Prestigious Berczy Markham - One Of the Highly Sought-After Neighbourhoods Known For Its Top-Ranking School Zone!! Featuring an Open Concept Functional Layout, Living Room Boasts Soaring Vaulted Ceilings And Large Windows That Fill The Space With Natural Light, 9 Feet Smooth Ceilings On Main, Upgraded Kitchen W/Stainless Steel Appliances, Quartz Countertop, Centre Island And Backsplash, Pot Lights, Hardwood Floors Throughout, Custom California Shutters ('21), Upgraded Composite Deck With Elegant Glass Rails ('22) Great For Entertaining, Garden Shed For Extra Storage, Driveway Extension ('21) And EV Outlet in Garage ('25). Located on a Quiet Street with No Side Walk! Minutes To Top Ranking Beckett Farm Public School And Pierre Elliott Trudeau High School. Close To All Amenities: Restaurants, Pizza Nova, Dentist, Day Care Center, Berczy Park, Public Transport, Minutes To Hwy 407, Go Train Station, Community Centre, Markville Shopping Mall, Grocery Stores, Schools, Parks & Much More. Must See!!! (id:60365)
45 Bruce Creek Drive
Markham, Ontario
Welcome to this beautifully maintained end unit home in the heart of Angus Glen, offering timeless style, functional living, and thoughtful upgrades throughout. Step inside to a bright, airy main floor featuring a versatile layout with separate living, dining, family, and breakfast areas, ideal for both daily living and entertaining. The kitchen opens to the family room, creating a natural flow perfect for gatherings. Rich hardwood floors span the main and second levels, complimented by elegant pot lighting and pendant fixtures. Upstairs, the spacious primary suite boasts a private balcony, a newly renovated ensuite with heated floors, a walk-in closet, & a beautiful bay window that floods the room with morning light. Two additional bedrooms, each with custom closet organizers, provide flexibility for family, guests, or a home office. The finished basement adds even more living space with a bright recreation area, office/storage room, modern 3-piece bath, luxury vinyl flooring, and a new carpeted stairwell. Loads of storage space. Outside, the home shines with curb appeal - interlocking brick driveway extension allows parking for 4 cars, while the landscaped backyard feels like a private oasis with vibrant gardens, a relaxing hot tub, ambient string lighting, all enjoying the maintenance free surroundings. Additional highlights include Phantom screen doors for breezy summer days, upgraded insulation, and proximity to Angus Glen Golf Club, Unionville Village, easy access to HWYs, top schools, parks, trails, shopping, and bus/GO Transit. Perfectly combining comfort, warmth, and modern convenience, this bright end-unit townhome offers the lifestyle you've been waiting for - in one of Markham's most sought-after communities. (id:60365)
84 Stokes Drive
King, Ontario
Get ready to fall in love with this absolute dream property in Nobleton. Imagine stepping into a breathtaking 5,100+ sq ft, 3 car garage and two balconies house. We're talking a knockout kitchen with floor-to-ceiling cabinetry, a massive island that's perfect for entertaining, and gorgeous Caesarstone countertops. The living spaces are pure magic - coffered ceilings in the family room, dining room, and den that add instant elegance. TWO gas fireplaces. One in the great room and another in the primary bedroom - talk about cozy vibes! With 4 bedrooms, 5 bathrooms, and hardwood floors throughout, this isn't just a house - it's a lifestyle statement. The covered loggia leading from the kitchen is basically an invitation to host the most incredible gatherings. (id:60365)
8 Bristlewood Crescent
Vaughan, Ontario
Experience the pinnacle of luxury living in the heart of Thornhill Woods with this absolutely stunning linked home (linked by garage only) spanning 2,217 sq. ft. Meticulously upgraded with up to $90k in enhancements, this residence exudes style and sophistication from its striking stone façade to the beautifully interlocked front and backyard. Step inside to discover soaring 9-foot ceilings on the main and second floors, smooth finishes, and hardwood flooring throughout, complemented by California/Max Mara shutters on the main floor and elegant blinds upstairs. The gourmet, open-concept kitchen is a chef's dream, featuring a center island with built-in glass-top breakfast table, maple cabinetry, granite countertops, stylish backsplash, high-end GE Café appliances with warranty, and an additional fridge in the basement, all illuminated by thoughtfully placed pot lights. Relax in the inviting living room or enjoy a quiet moment in the study nook. The primary suite offers a 5-piece spa-inspired ensuite and dual closets for ultimate comfort. Additional touches such as upgraded light fixtures, access from the garage, and a new hot water tank rental underscore the attention to detail and modern convenience. This home is a rare combination of elegance, functionality, and prime location, offering a lifestyle of unparalleled refinement in Thornhill Woods. (id:60365)

