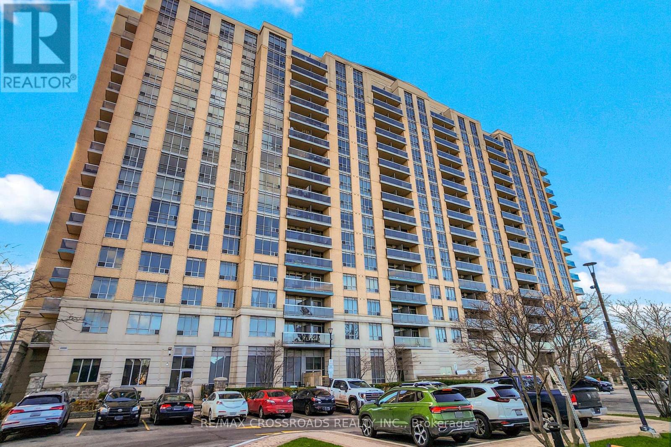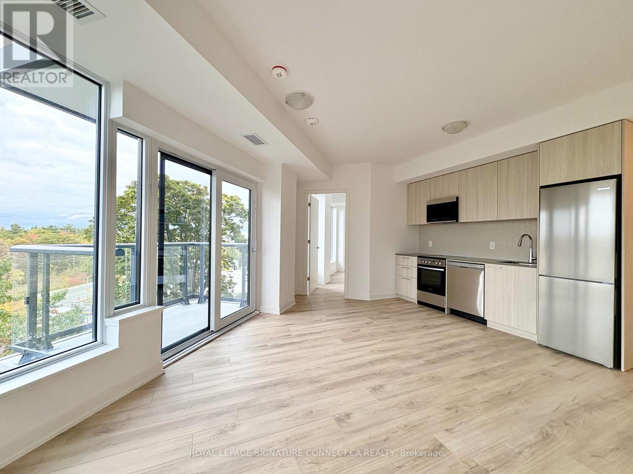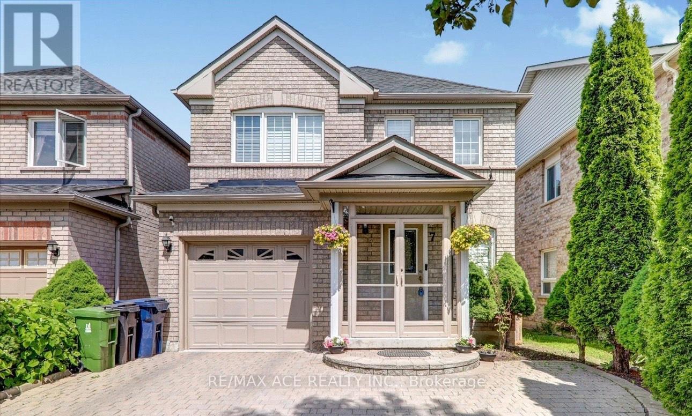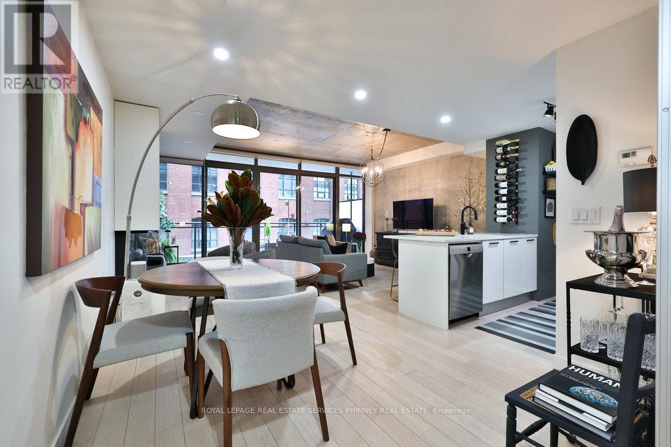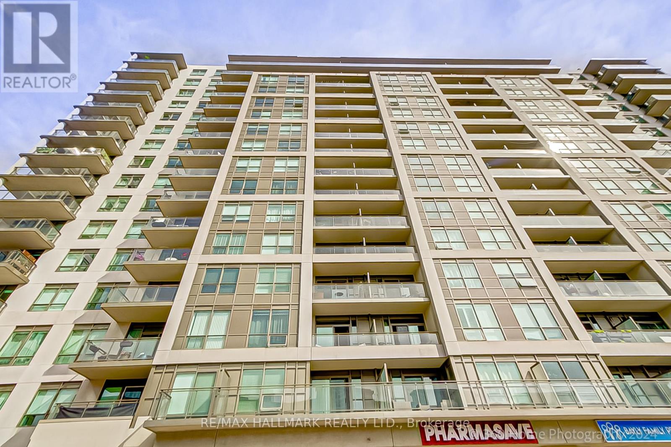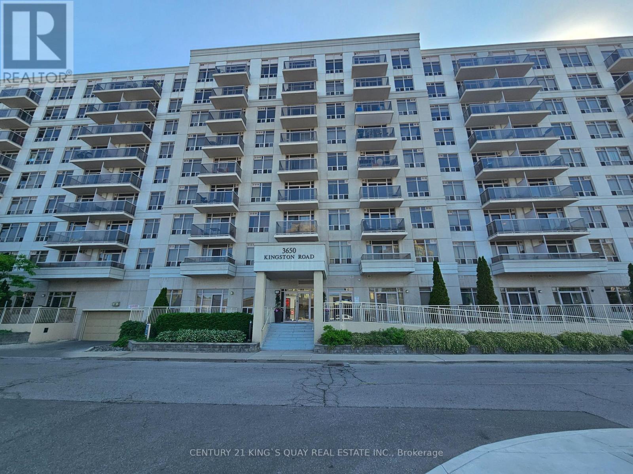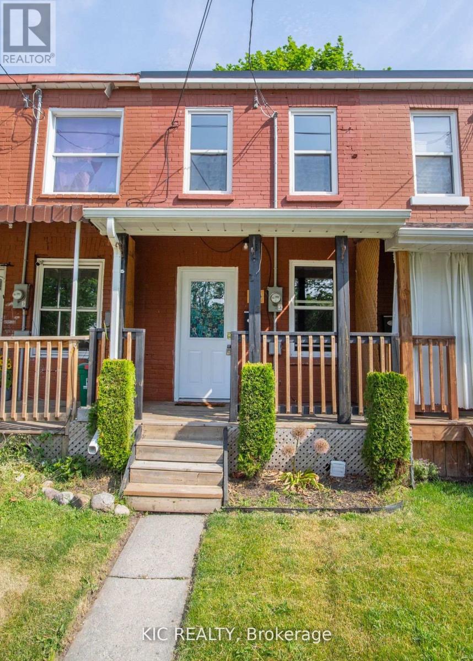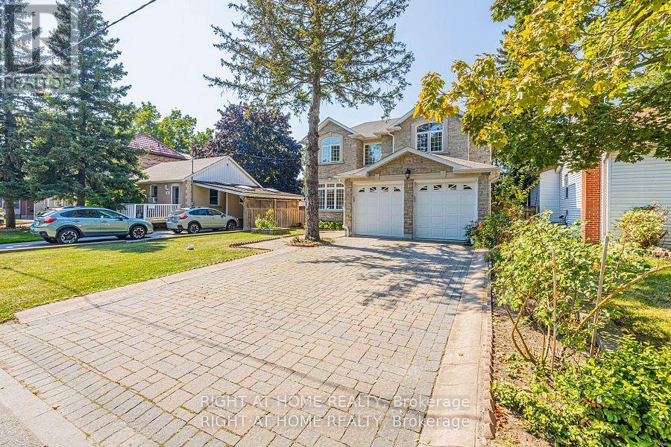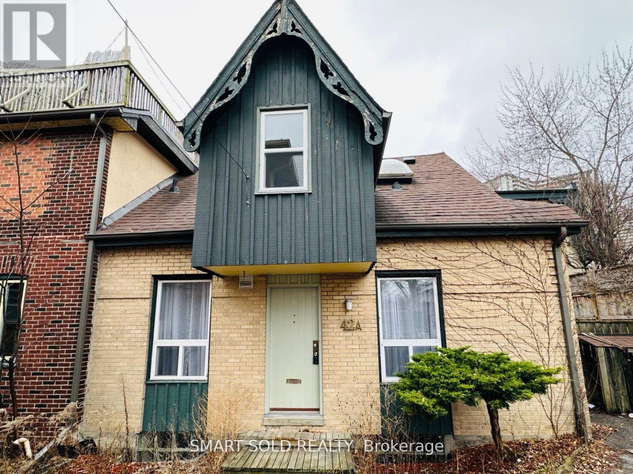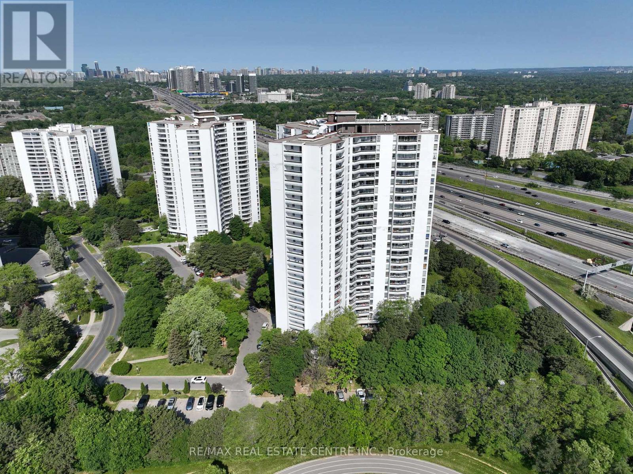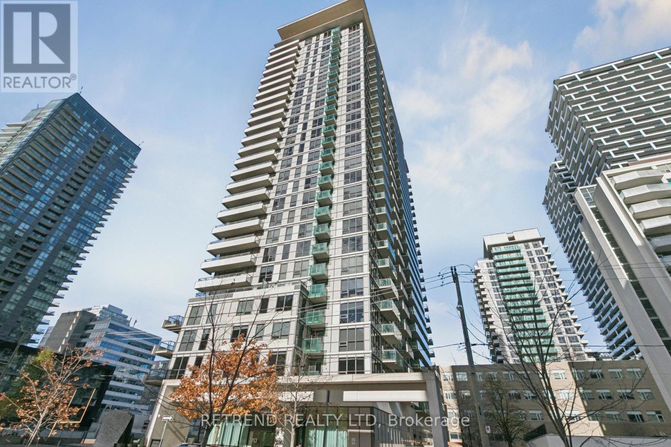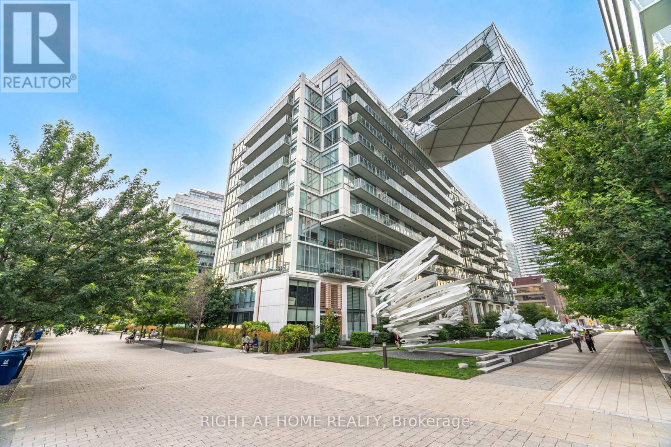512 - 8 Mondeo Drive
Toronto, Ontario
Location, Location, Location! An amazingly priced Tridel condo is waiting for you. Welcome to 8 Mondeo Drive, Suite 512 - a bright and spacious 1-bedroom unit with modern finishes. Large north-facing windows fill the space with natural light. The roomy entryway leads into an open living/dining area then into a comfortable bedroom with a double closet.The renovated kitchen features stainless steel appliances and a convenient breakfast bar, perfect for casual meals or hosting guests. Most of the unit has beautifully maintained luxury vinyl flooring and fresh paint throughout. You'll also enjoy the convenience of ensuite laundry and a generously sized balcony.This Tridel building offers an impressive list of amenities, including an indoor pool, basketball court, virtual golf, games room, guest suites, and more - something for everyone! It's a great choice for first-time buyers, downsizers, or anyone looking to own property at an affordable price. Monthly maintenance fees include all utilities, making it even more attractive.The location is ideal: close to Scarborough Town Centre, public transit, major highways, Centennial College, U of T Scar, and many other amenities. Quick closing available. (id:60365)
503 - 7439 Kingston Road
Toronto, Ontario
Step into elevated living at The Narrative with this brand new, never-lived-in 2-bedroom corner suite overlooking Rouge Park. Wrapped in NE-facing windows, this bright and airy layout offers a calm, nature-framed backdrop rarely found in the city. Thoughtfully designed with a split-bedroom floor plan, modern finishes, full-size stainless steel appliances, quartz counters, and sleek contemporary detailing throughout. Enjoy natural light in every room and unobstructed park views as your daily scenery. Steps to Rouge National Urban Park's trails, minutes to Hwy 401, Rouge Hill GO, TTC, U of T Scarborough, Centennial College, groceries, shops, and everyday essentials. Building amenities include 24/7 concierge, fitness and wellness centre, co-working lounge, games room, kids' studio, party room, and outdoor terrace with BBQ + seating. Includes 1 parking + 1 locker. (id:60365)
7 Glacier Crescent
Toronto, Ontario
One spacious bedroom is available for rent in a detached two-story house. The bedroom comes with its own private four-piece washroom , one (1) Parking and Kitchen sharing .Offering comfort and convenience. The home is well-maintained and located in a quiet neighborhood, making it ideal for students or working woman. Rent is $1,000 per person or (Two women sharing one bedroom, the rent is $600.00 for each person). (id:60365)
Lw08 - 90 Broadview Avenue
Toronto, Ontario
Discover modern sophistication in this meticulously designed 2-bedroom, 2 bath unit located in the highly sought-after Ninety Lofts. Spanning over 1,000sqft, this stunning residence combines industrial charm with high-end finishes and thoughtful design details throughout.Step inside to find soaring ceilings, exposed concrete walls and ceilings, and floor-to-ceiling windows that flood the space with natural light. The open-concept living and dining area is anchored by a custom fireplace and entertainment unit, creating the perfect setting for relaxation or entertaining. The chef's kitchen features stainless steel appliances, a LG gas stove, LG Mircowave, Bosch dishwasher, and a large island ideal for hosting guests.The primary bedroom offers a serene retreat with a spa-inspired ensuite featuring a soaker tub and luxurious finishes. Enjoy seamless indoor-outdoor living with a terrace spanning the width of the unit, complete with a natural gas hookup. Additional highlights include hardwood floors, internet included in maintenance fees, and access to top-tier amenities such as a courtyard terrace, party room, and concierge service.Perfectly situated in the heart of South Riverdale, this vibrant neighbourhood offers a 10/10 location-just steps from Queen Street East's cafes, restaurants, and boutiques, as well as parks, trails, and transit (TTC and future Ontario Line). Easy access to the DVP and Gardiner Expressway ensures seamless connectivity across the city.Urban living at its finest-own a piece of Toronto's most desirable boutique loft lifestyle at The Ninety. LG Gas stove and mircowave replaced 6 months ago. (id:60365)
405 - 1235 Bayly Street
Pickering, Ontario
Welcome to a convenient location of Pickering Near Hwy 401, Liverpool Go Station, 1+1 Bedroom Condo Apt for Rent in a highly recommended Condo Apartment Close to All Amenities . Tenant Pays the Hydro. Photos are from previous listing. (id:60365)
826 - 3650 Kingston Road
Toronto, Ontario
Welcome to your new home! This bright and spacious 1-bedroom + den suite offers the perfect blend of comfort and convenience - just steps from shopping, dining, and the TTC. Located in a well-maintained, modern building, this unit features laminate flooring throughout, floor-to-ceiling windows, and a private balcony with a lovely view - ideal for relaxing after a long day or entertaining friends. Enjoy everyday convenience with an en suite laundry, an oversized locker, and a rare 2-car tandem parking space. The open-concept layout includes a versatile den, perfect for a home office or guest space. Ideal for professionals, couples, or small families, this move-in-ready suite offers acomfortable urban lifestyle in a prime location close to all amenities. (id:60365)
112.5 Olive Avenue
Oshawa, Ontario
This charming 2-bedroom, 1-bath row home is the perfect starter property, or to rent out as an investment. Ideally located directly across from the beautiful Cowan Park. Inside, you'll find laminate flooring throughout and a bright kitchen featuring stainless steel appliances. The unfinished basement offers plenty of potential for storage or future customization. Conveniently, parking is available just across the street at the park, with a bus stop right out front and all essential amenities nearby. Whether you're a first-time buyer or looking to downsize, this home offers comfort, value, and an unbeatable location. Polyurea flat roof waterproofing done in 2023 with a 10 year warranty. Back bedroom window and Back door 2022. (id:60365)
156 Harewood Ave Avenue W
Toronto, Ontario
Great Opportunity To Own This Stunning Customs Build House In Scarborough's Exclusive A Quiet Cliffcrest Neighborhood, Junior & Middle School Anson Park PS & R.H King High School Around the House. Build In Extra Large double Garage , Living , Dinning And Family Room With Fire Place . Steps to TTC , Shopping And Bluffers Park. Finished Basement with Separate Entrance 2 Units( 2 Bedrms +1 Bedrms) , Earning Every Month $ 3600 , 2 Bed Rooms is W/O From Back Yard (id:60365)
42a Amelia Street
Toronto, Ontario
Charming And Bright Private Coach House On One Of The Best Streets In Cabbage Town! Over 1760 Sf On 3 Finished Floors With A Private Parking And A Private Courtyard. 2 Spacious Bedrooms On 2nd Floor. Open Concept Recreation Room In Basement Can Be Used As The 3rd Bedroom Or Office. 2 Full Bathrooms. A Lot Of Great Restaurants And All Kind Of Shops Around. Steps To The Shops & Restaurants Of Cabbagetown, TTC At Your Door, And A Short Walk To Downtown. Easy Access To DVP And Connected To Other Highways. (id:60365)
1210 - 100 Graydon Hall Drive
Toronto, Ontario
Rare Opportunity To Locate Your Residence Within Nature Lover's Paradise In The Heart Of The Gta. Located Just North Of York Mills & Don Mills Rd, This Beautiful Apartment Features Unencumbered Views So No Buildings Blocking Your Morning Wake Up Or Idle Time Lounging On Your Balcony. Great For Commuting - 401, 404 And Dvp At The Junction. Ttc Outside The Building! 19 Acres To Walk On, Picnic, As Well As Great Biking And Hiking Trails. ***Rent Is Inclusive Of Hydro, Water, Heat*** Underground Parking Additional $130.00/Month & Outside Parking $95.00/Month.***Locker Additional $35/Month***. Graydon Hall Apartments is a professionally managed rental community, offering comfortable, worry-free living in a well-maintained high-rise apartment building (not a condominium). (id:60365)
1312 - 70 Roehampton Avenue
Toronto, Ontario
This beautifully maintained suite offers approximately 650 sq ft of open-concept elegance in one of Midtown's most desirable communities. The modern kitchen features a sleek centre island, a stylish backsplash, and additional cabinetry that maximizes storage and functionality. Hardwood and quality laminate flooring flow throughout the space, offering a clean, carpet-free living environment. With its unobstructed city views and bright, spacious layout, the home feels both warm and sophisticated. A standout feature is the generously sized den, large enough to serve comfortably as a second bedroom or a dedicated home office, providing exceptional flexibility for your lifestyle. Residents enjoy premium amenities, including a 24-hour concierge, a state-of-the-art fitness centre with steam room and sauna, a gorgeous party room with a show kitchen, a private theatre, and an inviting cabana lounge. Just steps from the subway, top-rated restaurants, boutique shops, and the highly esteemed North Toronto Collegiate Institute, this suite offers unmatched convenience and a truly elevated urban living experience. (id:60365)
1109 - 29 Queens Quay E
Toronto, Ontario
W A T E R F R O N T Living At It's Finest In This Super Upscale Luxury And Popular Condo Built By Very Reputable Cityzen Group Right Next To Lake Ontario Off Queens Quay With A Beautiful And Bright South East View Of The Lake & Outdoor Pool/Patio. 10' Ceilings, H/Wood Floor Throughout, Modern Finishes! 24 Hrs Concierge & Tons Of Upscale Amenities. Den Can Be 2nd Bedroom. Resort-Style Amenities Include: State-of-the-art fitness center Private movie screening room Two swimming pools (one outdoor, one indoor/heated)Secure building with 24/7 concierge. Short Walk To Sugar Beach, Esplanade Restaurant District, Toronto Island Recreation and ferry, Shopping, Bus And Street Cars, George Brown College, Gardiner Express, Train Station, Acc, Rogers Centre, Sony Centre, Path, Hotel & More...... Walk Score 98%, Bike Path score of 89 and Transit Score of 97. Photos are from when the unit was tenanted and shows furniture. Now it is vacant and empty. (id:60365)

