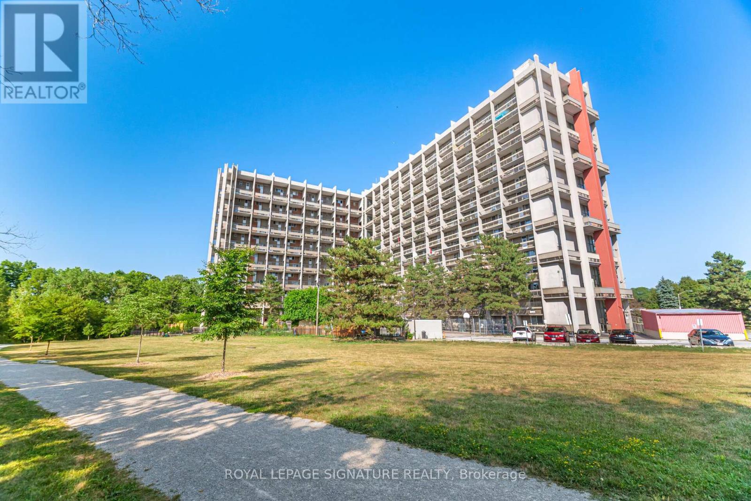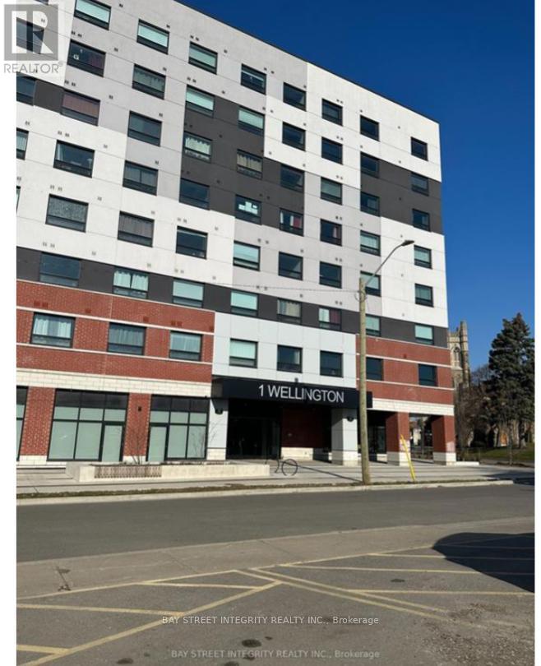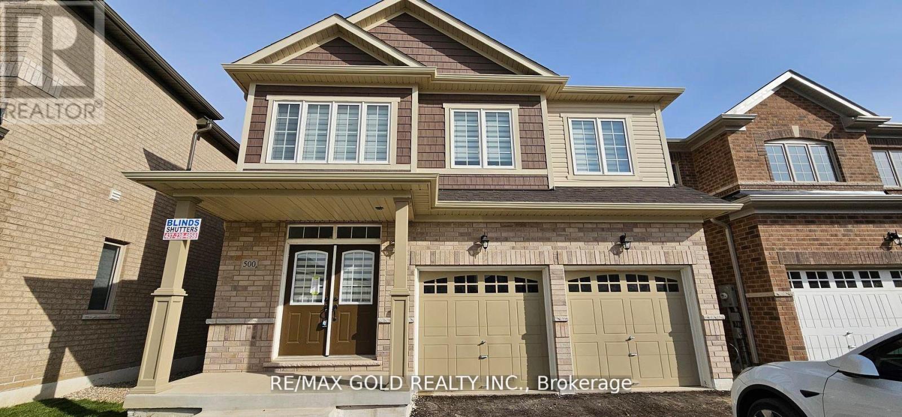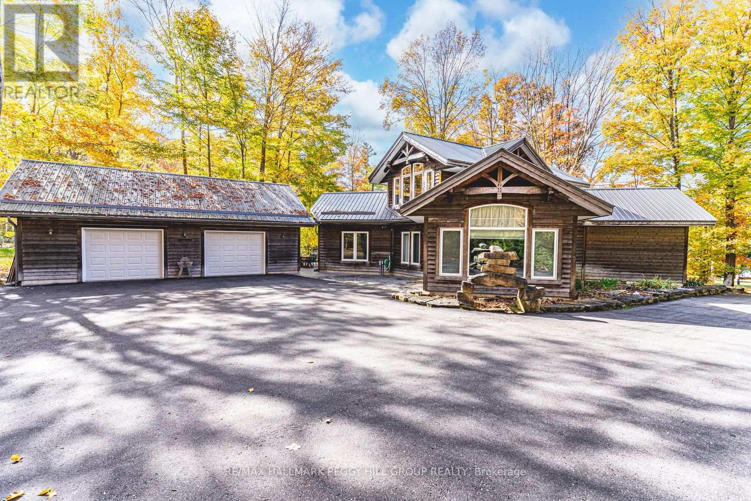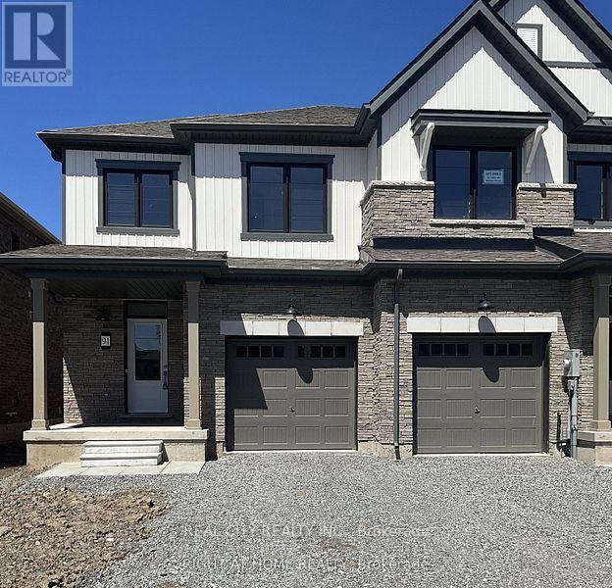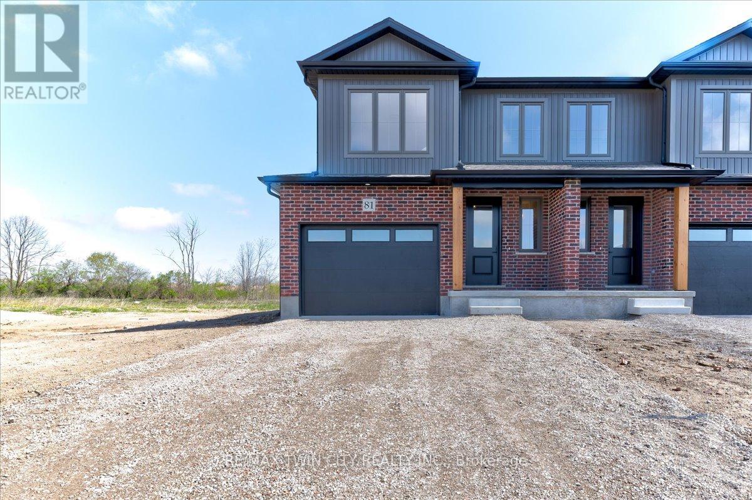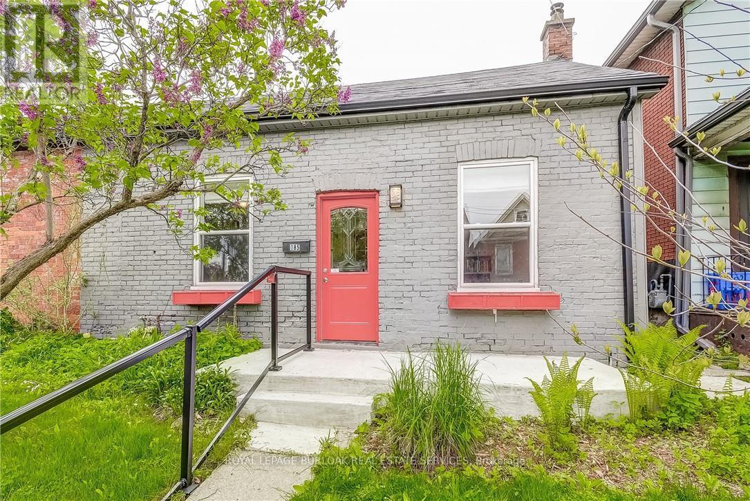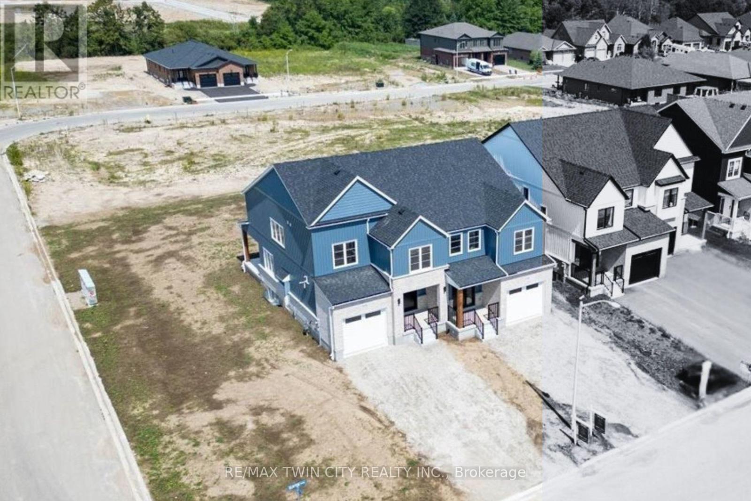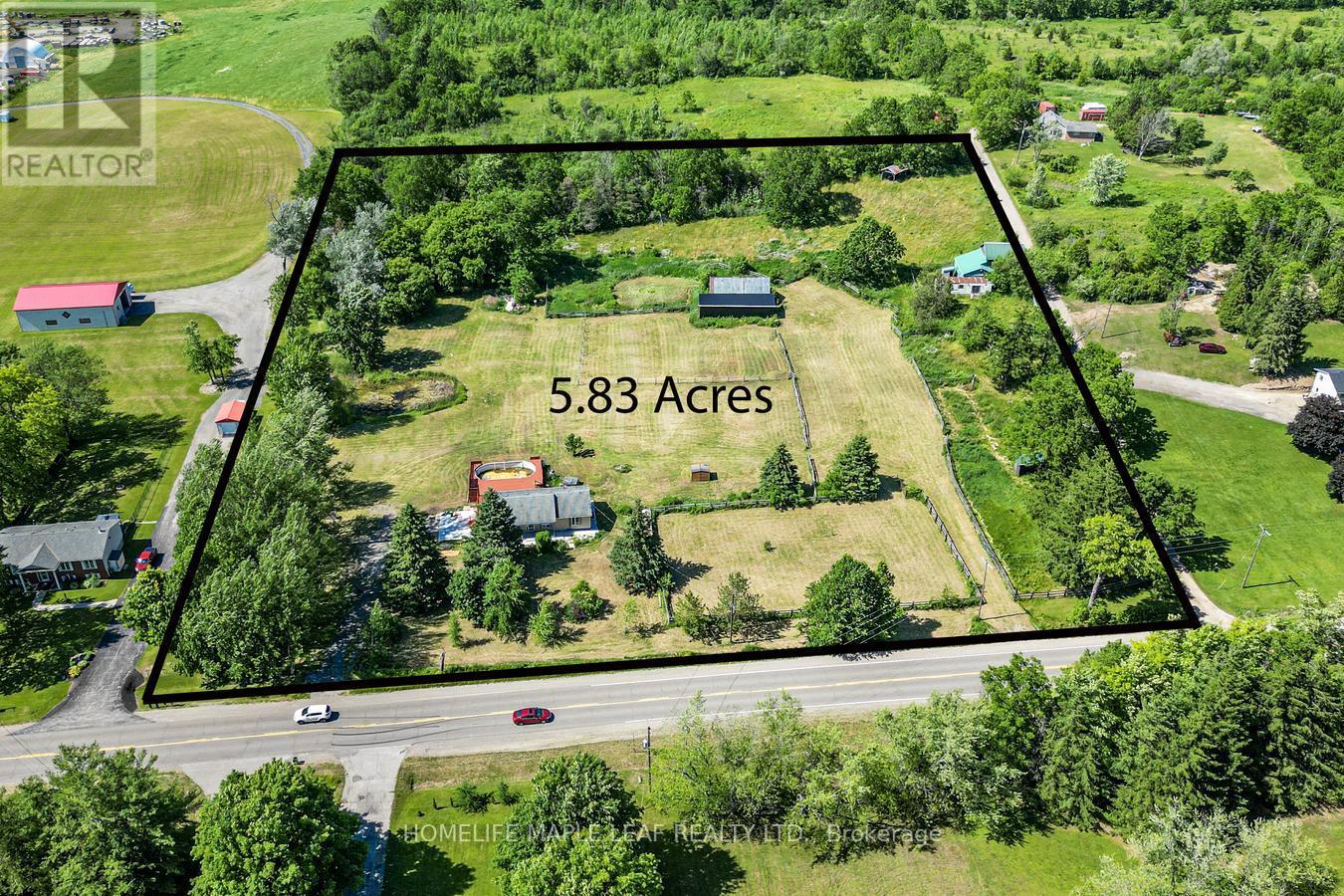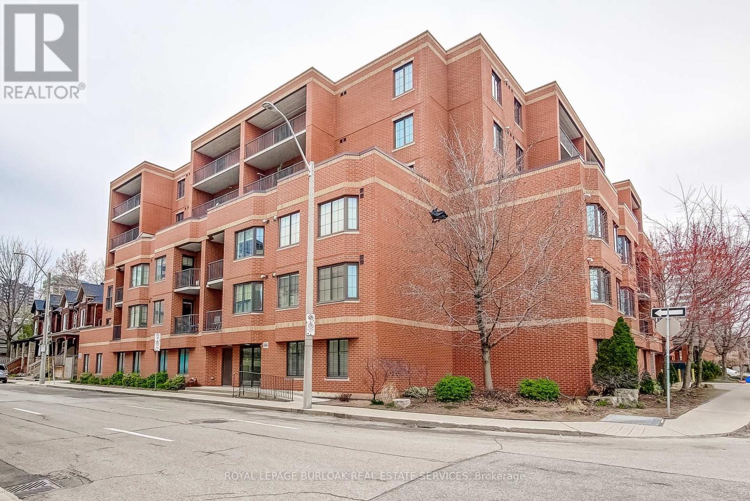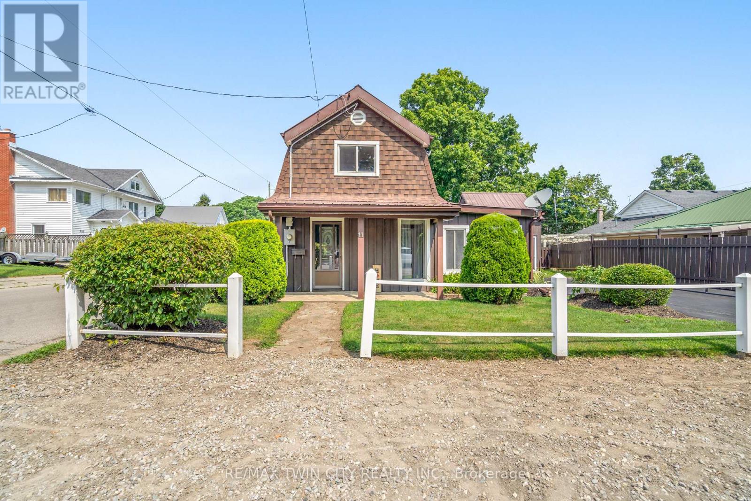447 - 350 Quigley Road
Hamilton, Ontario
Welcome to this bright and spacious 2-bedroom, 1-bathroom condo located in a well-maintained building at 350 Quigley Rd., Hamilton. This unit offers an open and functional layout with a large living/dining area, a private balcony with scenic views, and plenty of natural light throughout. The kitchen provides ample cupboard space, and the bedrooms are generously sized with good closet storage. Perfect for first-time buyers, downsizers, or investors. The building is family-friendly with amenities including a community garden, party room, and visitor parking. Conveniently located close to schools, parks, trails, public transit, and major highways for easy commuting. An affordable opportunity to own in Hamilton's east end! (id:60365)
Unit 811 - 1 Wellington St. Street
Brantford, Ontario
Bright And Spacious 1 Bedroom Plus Study, 1 Bath; 9Ft Ceilings, Laminate Flooring Throughout, Ground Floor Retail Space For Convenience. Rooftop Garden With Bbq Area, Fitness Centre & Party Room. Close To Bus Terminal, Go Train & Ymca. Walking Distance To Laurier & Nipissing Universities; (id:60365)
500 Black Cherry Crescent
Shelburne, Ontario
FULL HOUSE INCLUDING BASEMENT - RAVINE LOT and 4 Bedroom 4 washroom, 2900 sq ft of SHEER LUXURY... BRAND NEW house. This stunning brick and stone exterior home, a 2-car garage and spacious driveway, This home boasts a well-designed floor plan. The main floor impresses with smooth ceilings, hardwood flooring, and tiled kitchen area. An executive Main floor Den offers versatility as an office / media room or prayer room. The open-concept kitchen and breakfast area flow seamlessly, while a separate great room features a cozy gas fireplace. The the primary bedroom with a 5-piece ensuite bathroom with dressing room and walk-in closet. All Bedrooms are generously sized and have attached bathrooms. The home includes a convenient second-floor laundry room. Grocery shopping made easy with a store right across the street Quick access to Highway 10. (id:60365)
284 Lake Dalrymple Road
Kawartha Lakes, Ontario
ONE-OF-A-KIND RURAL ESCAPE STEPS FROM LAKE DALRYMPLE & ENDLESS OUTDOOR ADVENTURE! Welcome to a one-of-a-kind rural escape in a friendly lakeside community, where Lake Dalrymple waits just across the road for fishing, boating, and endless water recreation. Public dock access is close by, while the Carden Recreation Centre and Little Bluestem Alvar Trail sit just down the road, with the renowned Carden Alvar Provincial Park nearby for wildlife sightings and world-class natural habitat exploration. Set on a private 0.76-acre lot surrounded by forest, gardens, and lush green space, this property is designed for outdoor living with stone pathways linking multiple spaces, a sprawling deck for entertaining, and a long tree-lined driveway that leads to a spacious 3-car garage. An additional workshop and garden shed add even more room for hobbies, projects, and storage. Inside, the homes unique layout begins with a dramatic foyer showcasing soaring vaulted ceilings, flowing into a light-filled living room with exposed beams and oversized windows framing tranquil views. The bright kitchen with breakfast bar seating overlooks the living room and connects to a handy laundry room with its own walkout, while a formal dining room wrapped in windows steps out to the deck for effortless indoor/outdoor dining. The bedroom wing hosts two generous bedrooms, including a primary suite with a 4-piece ensuite and a private sliding-glass walkout, plus an additional 4-piece bathroom for guests. A versatile loft overlooking the foyer creates the perfect retreat for a den, office, games room, or lounge, all while energy-efficient, low-maintenance construction ensures everyday comfort and ease. Just 30 minutes from Orillia's shopping and dining, this property offers a true balance of natural serenity and modern convenience. Seize the chance to make this rare sanctuary your #HomeToStay, and step into a lifestyle of peace, beauty, and endless outdoor adventure! (id:60365)
91 Keelson Street
Welland, Ontario
This beautifully crafted end-unit townhouse is less than 5 years old and ready to impress. Featuring 3 spacious bedrooms and 3 bathrooms, its designed with both style and functionality in mind. The main floor showcases a bright, modern open-concept layout, seamlessly connecting the living room, dining area, and kitchen perfect for everyday living or entertaining. Upstairs, you'll find three generously sized bedrooms. The primary suite includes its own ensuite and walk-in closet, while the additional bedrooms enjoy plenty of natural light throughout the day. Located in a family-friendly neighborhood, this home is just minutes from schools, shopping, local amenities, and popular destinations like Nickel Beach and Niagara Falls. Don't miss your chance to be the first to enjoy this stunning home. Schedule your showing today! (id:60365)
81 Kenton Street
West Perth, Ontario
Exceptional Value on Premium Lot! Welcome to The Witmer! Available for immediate occupancy, this classic country semi detached homes offer style, versatility, capacity, and sit on a building lot more than 210 deep. It offers1926 square feet of finished space above grade and two stairwells to the basement, one directly from outside. The combination of 9 main floor ceilings and large windows makes for a bright open space. A beautiful two-tone quality-built kitchen with center island and soft close mechanism sits adjacent to the dining room. The great room occupies the entire back width of the home with coffered ceiling details, and shiplap fireplace feature. LVP flooring spans the entire main level with quartz countertops throughout. The second level offers three spacious bedrooms, laundry, main bathroom with double vanity, and primary bedroom ensuite with double vanity and glass shower. ZONING PERMITS DUPLEXING and the basement design incorporates an efficiently placed mechanical room, bathroom and kitchen rough ins, taking into consideration the potential of a future apartment with a separate entry from the side of the unit. BONUS - they come fully equipped with appliances; 4 STAINLESS STEEL KITCHEN APPLIANCES AND STACKABLE WASHER DRYER already installed. Surrounding the North Thames River, with a historic downtown, rich in heritage, architecture and amenities, and an 18 hole golf course. Its no wonder so many families have chosen to live in Mitchell; make it your home! (id:60365)
185 Simcoe Street E
Hamilton, Ontario
CALLING ALL FIRST TIME BUYERS. THIS SEMI-DETACHED BUNGALOW HAS 3 BEDROOMS, UPDATED KITCHEN &BATHROOM, A VERY PRIVATE PATIO / YARD, AND IS LOADED WITH CHARM. LOCATED IN THE HEART OF THE NORTHEND, THIS AREA IS KNOWN FOR ITS FAMILY-FRIENDLY NEIGHBOURHOODS, COMMUNITY SPIRIT, CULTURALVIBRANCY, AND CONVENIENT ACCESS TO SCHOOLS, SHOPS, RESTAURANTS, CAFES, AND FAMILY ENTERTAINMENTOPTIONS ALONG THE WATERFRONT. IT IS AN EASY WALK TO THE PIER 4 PARK & BAYFRONT PARK WHICH ARE IDEALFOR FAMILY PICNICS, LEISURE ACTIVITIES AND ENJOYING LAKE VIEWS. FOR THE COMMUTER, THE WEST HARBOURGO STATION IS CLOSE BY AND THE HOSPITAL IS JUST AROUND THE CORNER. ALL OF THIS MAKING 185 SIMCOE ST EAN ATTRACTIVE OPTION FOR YOUNG FAMILIES TO PUT DOWN ROOTS AND MAKE MEMORIES. PLEASE NOTE THATSTREET PARKING IS AVAILABLE BY PERMIT AT A COST OF APPROX. 100/YR (2025) (id:60365)
101 Clayton Street
West Perth, Ontario
Opportunity knocks! Beautiful curb appeal for an equally beautiful Mitchell countryside setting. The Graydon semi detached model combines successful design layout elements to achieve a configuration to fit the corner lot. Modern farmhouse taken even further to enhance the entrances of the units and maintain privacy. Large windows and 9 ceilings combine perfectly to provide a bright open space. A beautiful two-tone quality-built kitchen with center island, walk in pantry, quartz countertops, and soft close mechanism sits adjacent to the dining room from where you can conveniently access the covered backyard patio accessible through the sliding doors. The family room also shares the open concept of the dining room and kitchen making for the perfect entertaining area. The second floor features 3 bedrooms and central media room, laundry, and 2 full bathrooms. The main bathroom is a 4 piece, and the primary suite has a walk in closet with a four piece ensuite featuring an oversized 7 x 4 shower. The idea of a separate basement living space has already been built on with large basement windows and a side door entry to the landing leading down for ease of future conversion. Surrounding the North Thames river, with a historic downtown, rich in heritage, architecture and amenities, and an 18 hole golf course. Its no wonder so many families have chosen to live in Mitchell; make it your home! (id:60365)
927 #97 Regional Road
Hamilton, Ontario
Welcome to 927 Regional RD 97 Hamilton Freelton. Ideal Hobby Farm Approx 5.83 Acre Land with Dethatched 3 Bedroom Bungalow, 2 Bedroom Finished Bsmt with Sep Entrance and 3 Washrooms Fully Renovated House Top to Bottom Spent $250,000 on Upgrades. Property has Barn. Workshop & Storage Shed. The Friendly Community of Freelton is Truly Special, with Neighbours who Look out for one Another and a Welcoming Atmosphere that makes you Feel Right at Home. Very Convenient Location Close to Parks, Trails, Schools and Major Highways. Dont miss this Opportunity, Must Look, Show and Sell! (id:60365)
103 Clayton Street
West Perth, Ontario
Opportunity knocks! Beautiful curb appeal for an equally beautiful Mitchell countryside setting. The Graydon semi detached model is our best layout yet!! It combines successful design elements from previous models to achieve a configuration that fits the corner lot. Modern farmhouse taken even further to enhance the entrances of the units and maintain privacy. Large windows and 9 ceilings combine perfectly to provide a bright open space. A beautiful two-tone quality-built kitchen with center island, walk in pantry, quartz countertops, and soft close mechanism sits adjacent to the dining room from where you can conveniently access the covered backyard patio accessible through the sliding doors. The family room also shares the open concept of the dining room and kitchen making for the perfect entertaining area. The second floor features 3 bedrooms and a work space niche, laundry, and 2 full bathrooms. The main bathroom is a 4 piece and the primary suite has a walk in closet with a four piece ensuite featuring an oversized 7 x 4 shower. The idea of a separate basement living space has already been built on with large basement windows and a side door entry to the landing leading down for ease of future conversion. Surrounding the North Thames river, with a historic downtown, rich in heritage, architecture and amenities, and an 18 hole golf course. Its no wonder so many families have chosen to live in Mitchell; make it your home! (id:60365)
404 - 47 Caroline Street N
Hamilton, Ontario
Welcome to City View Terrace. This spacious and stylish 1-bedroom unit offers more than meets the eye. Features including: a flowing open-concept layout that feels light and inviting, a bedroom that is large enough to set up a home office, a beautifully updated bathroom, and a private oversized terrace that practically doubles your living space. This unit actually has two private balconies, giving you outdoor access from both the living area and the bedroom. Additional features include a large, oversized, underground parking space (404), a separate storage locker (404) for all of your seasonal items, and a large underground, secure Bike storage area for those who like to cycle down to the Waterfront. Located in a desirable community close to local transit, shopping, and 15+ dining options within a10 min walk. This home is perfect for anyone seeking maintenance-free, modern living with excellent commuter access. For Health Care professionals, enjoy the central proximity to all major healthcare centres. This condo checks all the boxes! (id:60365)
11 West Church Street
Norfolk, Ontario
Move-In Ready Home in Waterford! A lovely home in the quaint town of Waterford featuring a covered front porch, an inviting living room for entertaining with laminate flooring, a bright and spacious eat in kitchen with lots of cupboards and counter space, an eating area that has patio doors leading out to a deck(part of the deck is covered), a pristine 4pc. bathroom that has a modern vanity with a granite countertop and a soaker tub with a tiled shower, a convenient main floor laundry room, and a sunroom where you can relax with your morning coffee. Upstairs youll find generous sized bedrooms that have laminate flooring with the master bedroom enjoying a private 3pc. ensuite bathroom. This home was completely renovated in 2017. Located on a quiet street and within walking distance to the main shops, antique markets, parks, trails, schools, Waterford ponds, and the annual Pumpkinfest celebration. Book a private viewing for this wonderful home! (id:60365)

