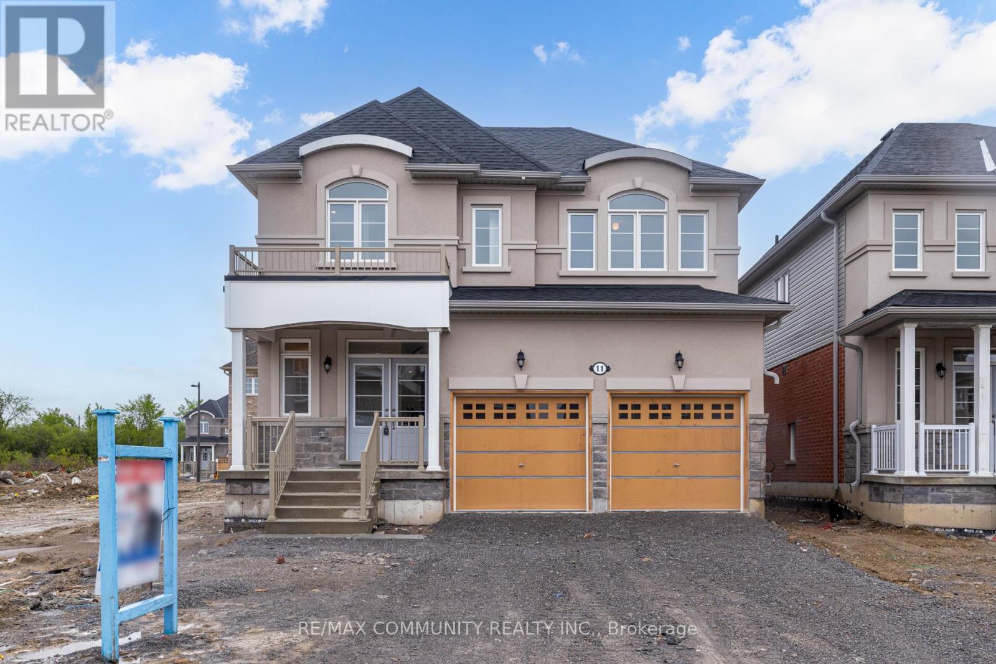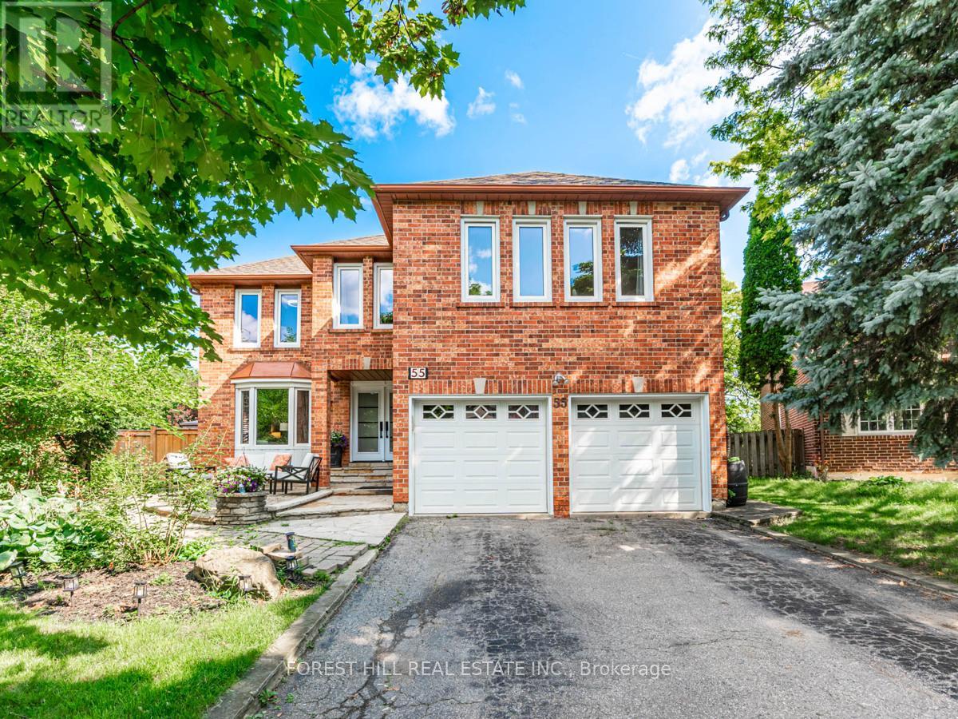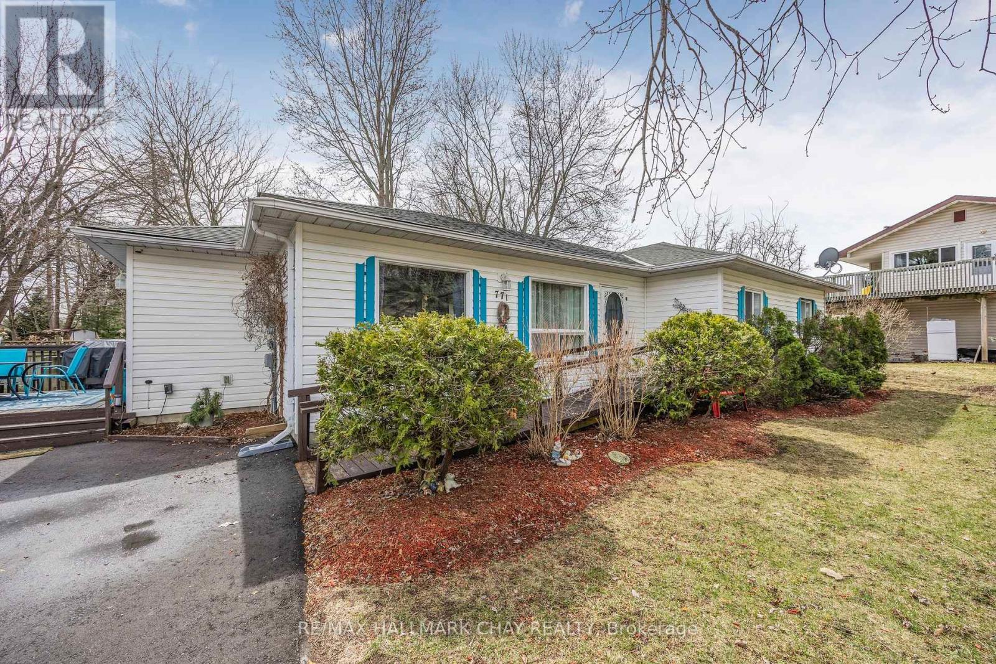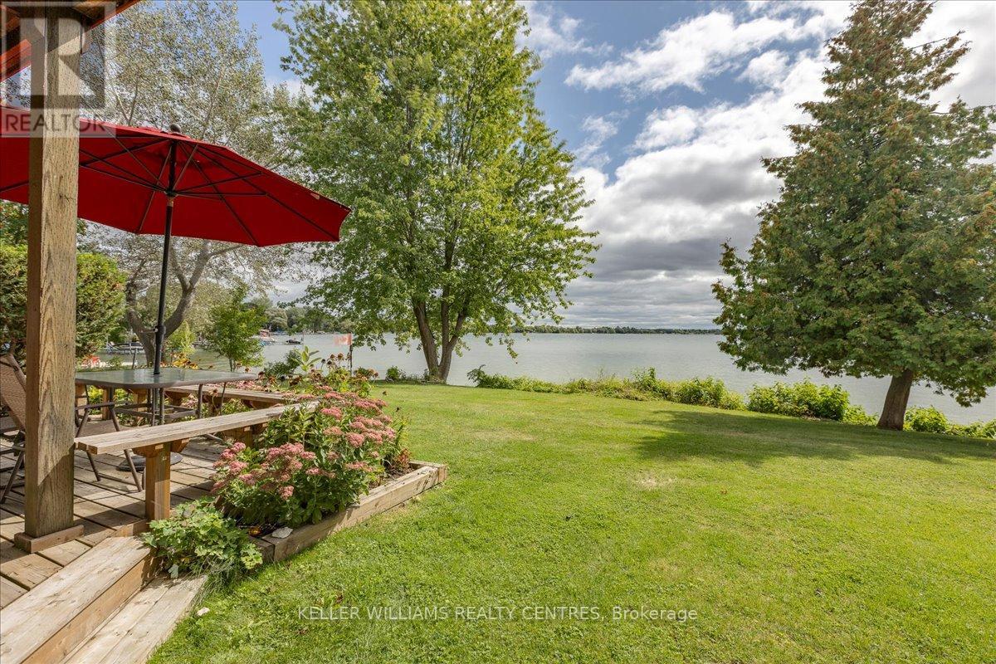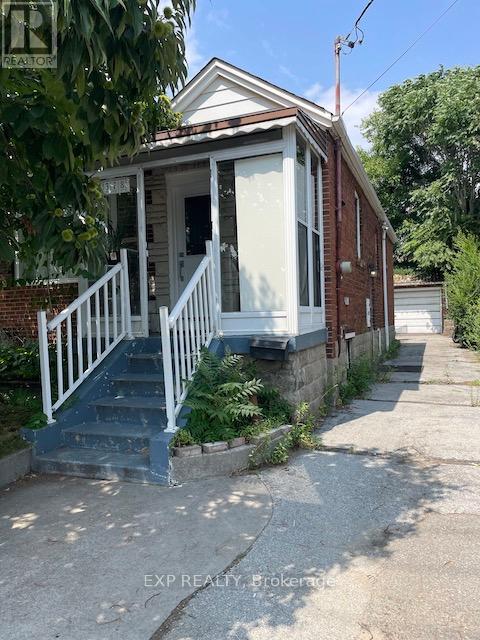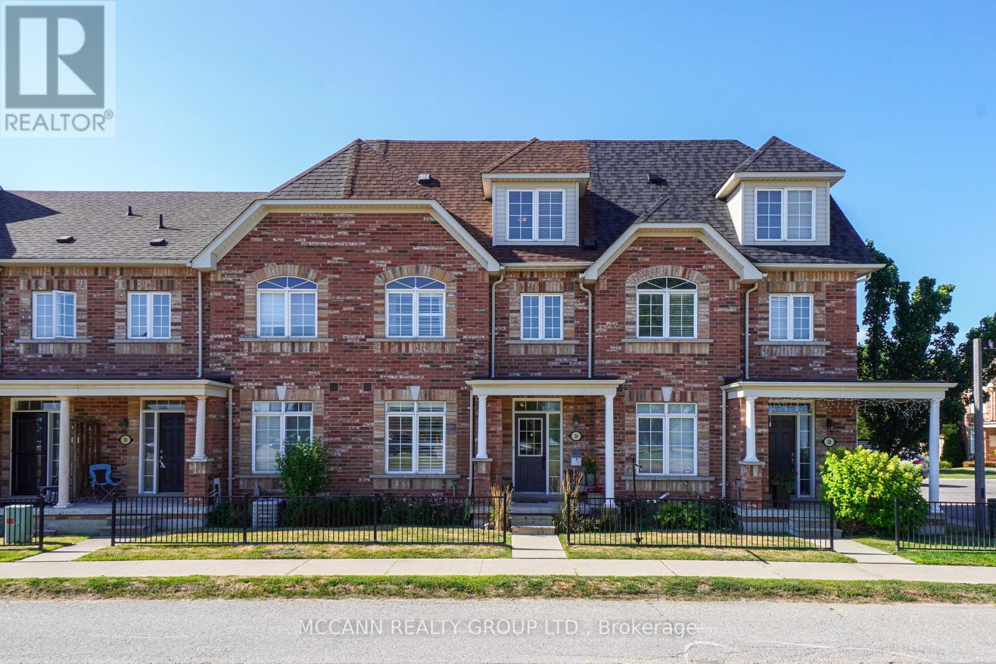11 Grieve Street
Georgina, Ontario
Introducing 11 Grieve Street, a brand-new 4-bedroom, 3-bathroom detached home located in the prestigious Sutton West community of Georgina. This stunning residence features an open-concept main floor with modern finishes, seamlessly connecting the living, dining, and kitchen areas perfect for both entertaining and daily living. Upstairs, you'll find generously sized bedrooms, including a primary suite complete with a luxurious ensuite and walk-in closet. Situated just minutes from downtown Sutton, Jacksons Point Harbour, and Georgina Beach, this home offers the perfect balance of tranquility and convenience. Dont miss your chance to call this beautiful home yours. (id:60365)
55 Stacey Crescent
Markham, Ontario
Rarely offered large and bright 5-bedroom home, with oversized backyard in a highly sought after prestigious neighbourhood with inground salt water pool and perennial gardens. Located on a quiet street. Large kitchen with stainless steel appliances and extra-large island with breakfast bar, overlooking the pool and back yard. Beautiful and bright sunroom with high ceilings, overlooking the backyard with walkout to the back deck. Family room with gas fireplace and hardwood floor. Combined living and dining room with French doors and hardwood floor. Main floor laundry room and mudroom. Very spacious primary bedroom with newly renovated 4-PC ensuite and sitting area with electric fireplace. All bedrooms have hardwood floors. 5th bedroom upstairs has a 3-PC ensuite and large windows overlooking the pool. Lower level has new kitchen with stainless steel appliances and a peaceful sitting area with electric fireplace. Lower level has a media room with seating for 6 and including a 70 inch 3D TV and Bose sound system (included). This spectacular house is located in a top tier school district St Roberts and Bayview Glen P.S. Ideally located close to the 407, 404, and Highway 7, as well as public transit. Surrounded by great restaurants, parks, trails, and community centre. Freshly painted throughout. Truly an entertainers delight. **EXTRAS** Irregular Lot Size: Measurements: 29.03ft. x 49.19ft. x 29.55ft. x 147.72ft. x 9.47ft. x 9.47ft. x 9.47ft. x 9.47ft. x 132.08ft. (id:60365)
807a Montsell Avenue
Georgina, Ontario
This gorgeous home has it all. From the welcoming entrance way to the main level, second level and lower level, oversize double garage with lots of storage and a high ceiling, the home represents true pride of ownership. On top of the beautiful home and surrounding gardens, there is an amazing 1250 sq ft workshop, with windows, oversized garage door, drive thru from front of home to back of home for easy unloading and loading, , heated flooring, 2 piece, central air, 200 amp, and offers an amazing opportunity to have your own art studio, family gym, a true workshop, a real "man's cave" or simply as a get away for the entire family. Welcome to 807A Montsell Ave, walking distance to Willow Beach on the shores of Lake Simcoe. Belonging to your very own Beach Association is an amazing bonus. The Association maintains the fully fenced grounds, locked, exclusively for the residents. Free parking passes are available to the members. From the moment you step through the double door entrance to this lovely home you can feel the warmth and care that has gone into creating it. From the exterior pot lights, the interior lighting, the layout, the floors, the blend of colours and quality of materials that have gone into creating this open concept home, you know this could be the home for you. Lots of natural light flows through the large windows. An amazing Chef's kitchen awaits you, walk-out to an entertainment deck, large family room with a fireplace and accent walls, and a large family size dining room for all your entertainment needs. 4 generous size bedrooms are upstairs along with a large laundry room, sink, and cupboards up and down for your convenience. Downstairs offers an open concept finished basement for the entire family with an office, 3 piece washroom, furnace room and storage. In additional to all that is being offered, this is an amazing home. Come take a look. You will not be disappointed. This lovely home is waiting for a new family. (id:60365)
771 Roberts Road
Innisfil, Ontario
Welcome to 771 Roberts Road in Innisfil! This cozy 3-bedroom, 1-bathroom bungalow offers an incredible location just steps from Innisfil Beach Park and the popular Innisfil Dog Beach. With a multi-million dollar revitalization of the park currently underway, this is your chance to get into a growing lakeside community. The home features a functional layout with a large eat-in kitchen and a gas stove in the living room, adding warmth and character. With 129 feet of frontage, the spacious, park-like lot offers plenty of room to enjoy outdoor living or plan future possibilities. Enjoy views of Lake Simcoe from the street and easy access to waterfront recreation, all within a family-friendly neighbourhood. A great opportunity to own a well-located home in one of Innisfils most sought-after areasdont miss it! (id:60365)
4997 Davis Drive
Whitchurch-Stouffville, Ontario
Elevated Living Meets Natures Perfection,Discover the epitome of modern country living in this impeccably renovated, ultra-modern raised bungalow, nestled on nearly 10 acres of pristine, wooded landscape. Thoughtfully designed to blend luxury with nature, this stunning residence offers an unparalleled lifestyle, just minutes from Highway 404, Highway 48, the GO Train, and the amenities of Newmarket and Ballantrae. Step inside to be greeted by soaring 19-foot vaulted ceilings, an open-concept layout, and a dramatic floor-to-ceiling fireplace that creates an unforgettable first impression. The home is bathed in natural light year-round, thanks to ideal southern exposure and multiple walkouts that seamlessly connect indoor and outdoor living. The gourmet chefs kitchen is the heart of the home, featuring high-end stainless steel appliances, custom cabinetry, quartz countertops, a solid walnut peninsula, and a live-edge center island-perfect for entertaining or quiet family meals.Retreat to your private primary suite sanctuary, complete with a walk-in closet, spa-inspired 5-piece ensuite with heated floors, and direct access to the expansive deck.Outside, enjoy over 1,000 sq. ft. of composite Trex decking with sleek glass railings, a built-in BBQ, and uninterrupted views of your 9.93-acre wooded oasis. The property backs directly onto over 800 acres of the Vivian Forest, offering groomed trails for hiking, biking, snowshoeing, and year-round adventure.The bright, finished walk-out lower level extends your living space with a spacious rec room, games area, home office, two additional bedrooms, and a versatile studio or media space. It also features a custom walnut wet bar, wall-mounted TVs, a designer walnut media unit, and multiple walkouts to the serene backyard.***Potential for rezoning permitted uses related to these zones can be found under Section 4.1 of the Towns Zoning By-law. (id:60365)
17 Davy Point Circle
Georgina, Ontario
Rarely Offered Direct Lakefront Luxury Condo With Gorgeous Lake Views Of Lake Simcoe. Adult Lifestyle In Private Enclave Of 26 Homes. Comfortable Bright Layout With Floor To Ceiling Windows, Wood Burning Fireplace & Gleaming Hardwood Floors. Primary Suite Has Renovated 3-Piece Ensuite & Separate Walk-out Balcony With Glass Railing Overlooking Lake. Finished 3rd Floor Skylit Loft Offers Guest, Creative or Office Options & Loads Of Storage. With Over 1,900 Sq.Ft. This Unique Unit Also Has 3 Car Parking, Large Deck With Beautiful Framed View of Lake Simcoe. 2022 Shoreline Restoration. New Resident Day Dock & Canoe, Kayak & Surf Board Storage. Carport Storage. Close To All Amenities & Orchard Beach Golf Club. (id:60365)
378 O'connor Drive
Toronto, Ontario
Welcome to this charming East York gem with In-Law Suite! This beautifully maintained detached 2+1 bedroom bungalow, perfectly combines comfort, convenience, and versatility. The bright main level features an open-concept living and dining area with a fireplace, hardwood floors and pot lights throughout. The spacious eat-in kitchen boasts stainless steel appliances.Two generous bedrooms are located on the main floor, while the finished basement has a separate entrance which offers a full in-law suite complete with living & dining room, kitchen and bedroom, ideal for extended family. Enjoy the outdoors with a large, private backyard, perfect for entertaining, and take advantage of the private 3-car driveway plus detached garage for ample parking. Situated in the highly sought-after Diefenbaker School District, this home is just steps from parks, TTC, trendy Danforth shops and restaurants, and offers easy access to the DVP. Location! Location! Location! Perfect family home or great investment property! (id:60365)
28 Wicker Park Way
Whitby, Ontario
Welcome home to 28 Wicker Park Way proudly offered for the first time on the market! This beautifully maintained three-storey 3 bed and 3 four piece bathroom townhome is nestled in the heart of the desirable Pringle Creek community. From the moment you arrive, its clear this home has been lovingly cared for pride of ownership shines throughout.The main level features a bright family room with direct access to the double car garage, and a private bedroom with its own 4-piece ensuite ideal for guests, in-laws, or a home office. Upstairs, enjoy a sun-filled, open-concept kitchen with breakfast bar, flowing seamlessly into the dining and living areas. Cathedral ceilings and oversized windows bring in natural light, creating an inviting space for everyday living and entertaining. A second bedroom and another full bathroom complete this level, along with a walk-out to a spacious private balcony with natural gas BBQ hookup - the perfect retreat for quiet mornings or summer evenings.The entire top floor is your private primary suite, complete with a walk-in closet and cozy nook area. The lower level offers bonus space ideal for a home gym or hobby area. Set within a quiet, well-managed community with beautifully landscaped grounds and modest POTL fees. Close to top-rated schools, parks, shopping, transit, and major highways (401/407/412). A true gem waiting to call home! (id:60365)
706 - 1201 Dundas Street E
Toronto, Ontario
Welcome to Suite 706 at the Flatiron Lofts, a modern, sun-filled 1+1 bedroom in the heart of Leslieville. Featuring exposed concrete 9' ceilings, an open-concept layout, and a den that functions perfectly as a home office or guest space (with Murphy bed included!), this suite checks all the boxes. Large windows flood the living and bedroom areas with natural light, while the kitchen (with Gas Range) flows seamlessly into the living space for easy entertaining. Enjoy reasonable monthly fees in a well-managed, coveted boutique building, complete with a beautiful, serene rooftop terrace offering skyline views and BBQs, a party/meeting room, and ample visitor parking. Live just steps from Gerrard Square, Crows Theatre, Mahas Café, Hone Fitness, Jimmie Simpson Park, and all the incredible shops, restaurants, and studios that make Leslieville one of Toronto's most sought-after neighbourhoods. Transit, parks, and local gems are right outside your door! The suite has just been freshly painted and comes with a brand new Microwave/range fan and brand new dishwasher. Turnkey and ready to move in! See attached feature sheet for more details and a full list of nearby spots that will make you fall in love with living here. (id:60365)
301 - 2351 Kennedy Road
Toronto, Ontario
Fantastic opportunity to transform this 2 Bedroom 1 Washroom Condo to your dreams. Great unit for Handymen owners, First time buyers, Investors or Contractors to add their personal touches to this unit. Corner unit with plenty of Natural light and functional layout. Building is close to transit and shopping with easy access to 401 and 404. Unit is being sold Under Power of Sale and Ready for your TLC and personal touches. Across the street from plenty of shopping and easy access to transit make this unit a no brainer! Don't miss out on this great opportunity. (id:60365)
174 Overbank Drive
Oshawa, Ontario
Offers anytime. Solid built, clean, perfect detached starter home with 3 bedrooms, 2 bathrooms, single car garage, swimming pool for these hot summer days plus a large recreation room for your design ideas plus a cold storage room. Location is ideal for anyone that wants convenience, walking distance amenities and a family friendly neighbourhood with long time residents. If the pool is not your thing it can be easily removed. A curved staircase welcomes you into the well though-out main floor design with walkout to fully fenced backyard. The generous main floor layout has a full kitchen with loads of cabinetry and counter space, a breakfast nook, hardwood floors throughout the main floor (except in kitchen), mainfloor powder room for convenience. On the second level you will find a King Sized primary bedroom with his and hers closets over looking the backyard. The Spacious secondary bedrooms are both queen-bed sized perfect for the growing kiddos. The large basement offers a fireplace and is easily configurable for an additional bedroom if desired. Plus a cold storage room for storage/preserves. Did we mention the private front porch to greet you coming home at the end of the day? Single car garage offers storage and driveway has 2 parking spots unaffected by a sidewalk. Located in a fantastic neighbourhood of Oshawa bordering Whitby. Furnace and Central Air is just 1 year old, Roof June'20. Central Vac Roughed in, BBQ Gas line, Fridge'2023. Well maintained home to make yours and add your personal touches overtime! ** This is a linked property.** (id:60365)
8 Hollyhedge Drive
Toronto, Ontario
Welcome to 8 Hollyhedge Drive*A fully renovated 3+3 bed, 3 full washrooms, 2 Kitchens house that has separate entrance to basement*This exceptional property is an ideal choice for investors, multi-generational families, or those seeking additional potential rental incomes.* Ttc At The Door, Highway 401very close, Easy Commute To Downtown And Other Part Of The City* New subway construction going on*STC, All Big Box Stores, Banks, Gas Station, Place Of Worship, Canadian And Ethnic Grocery Stores, Hospital Are Near By* Family Friendly, Vibrant, Contemporary, Urban Property* Make This Your Home Today And Enjoy ! (id:60365)

