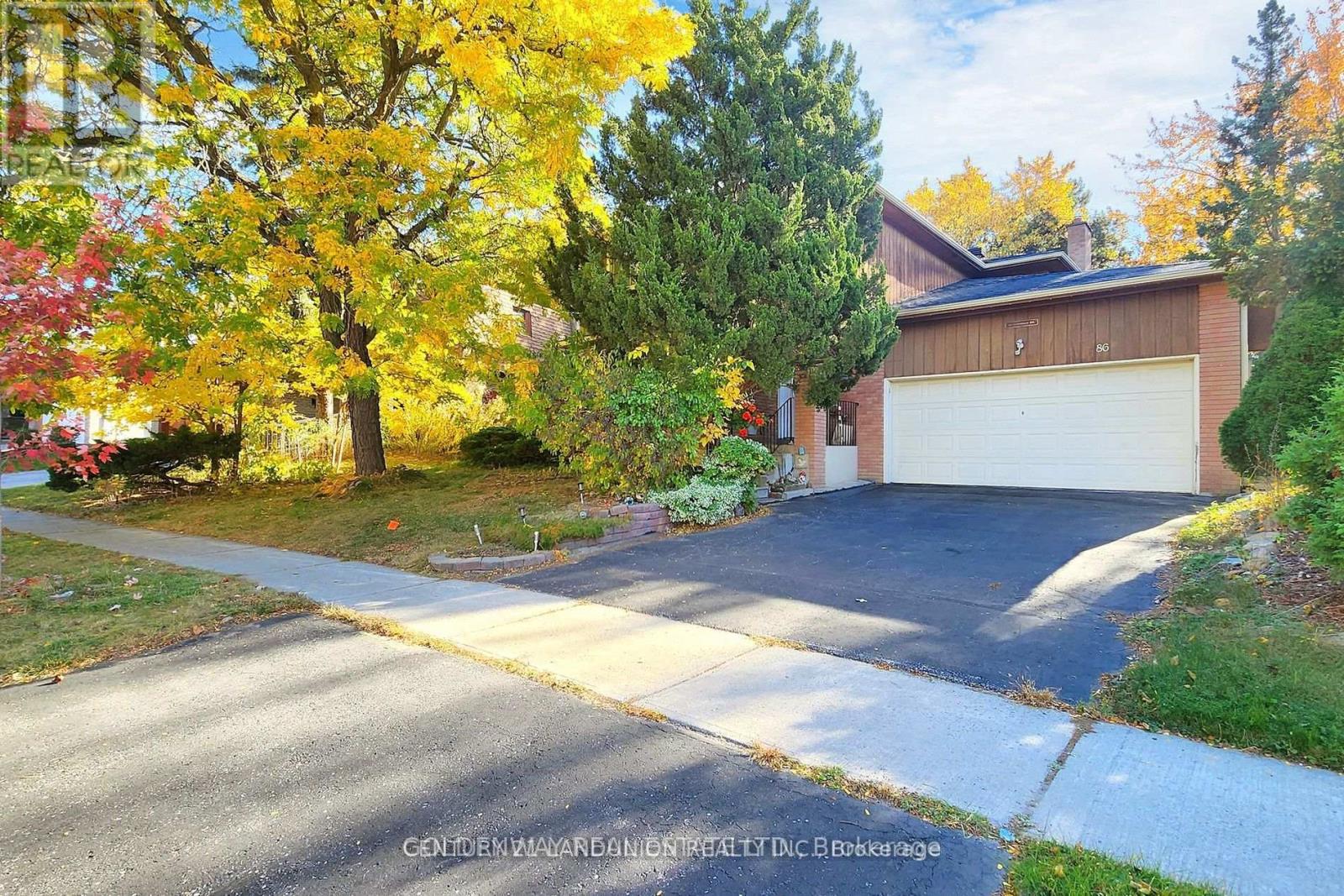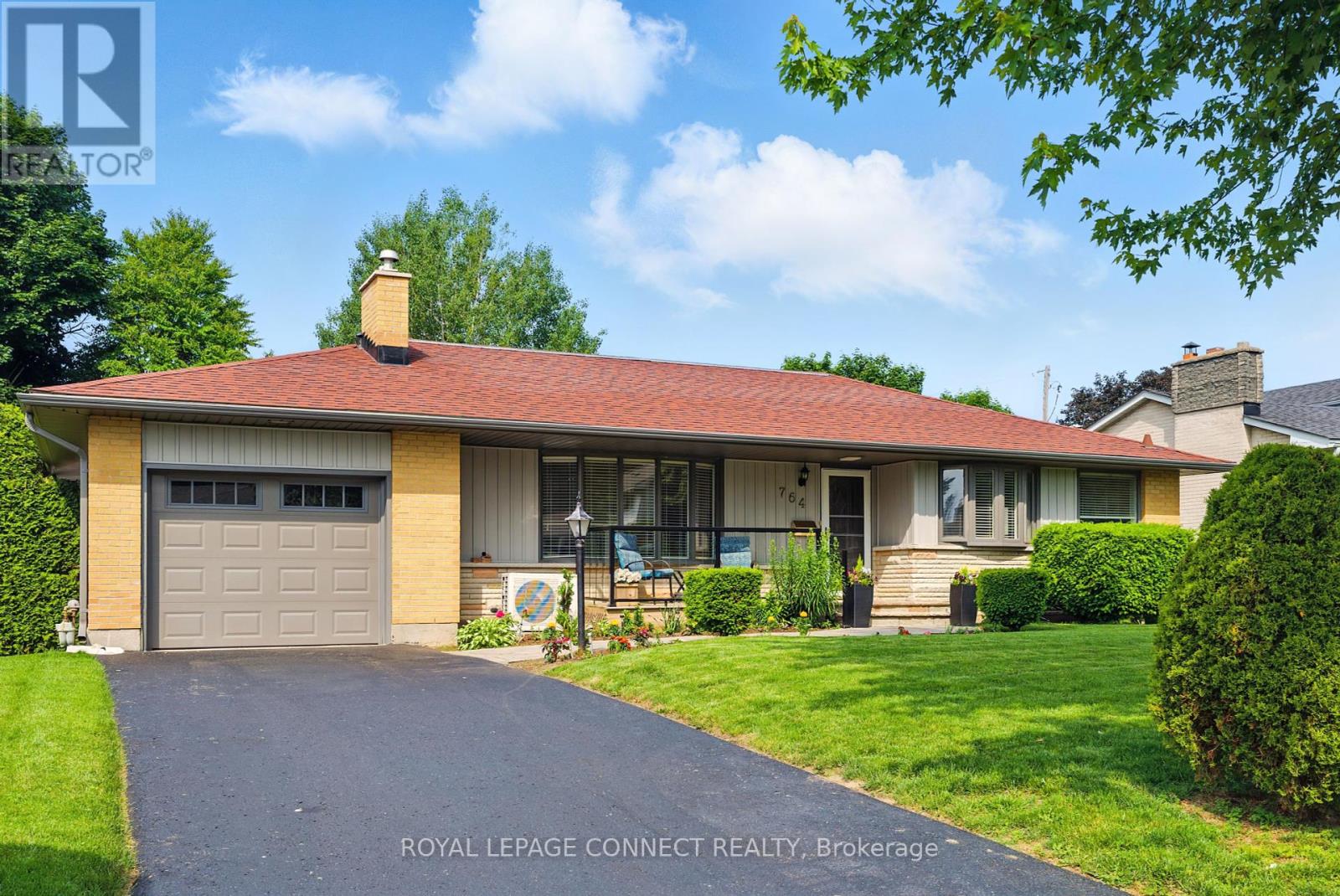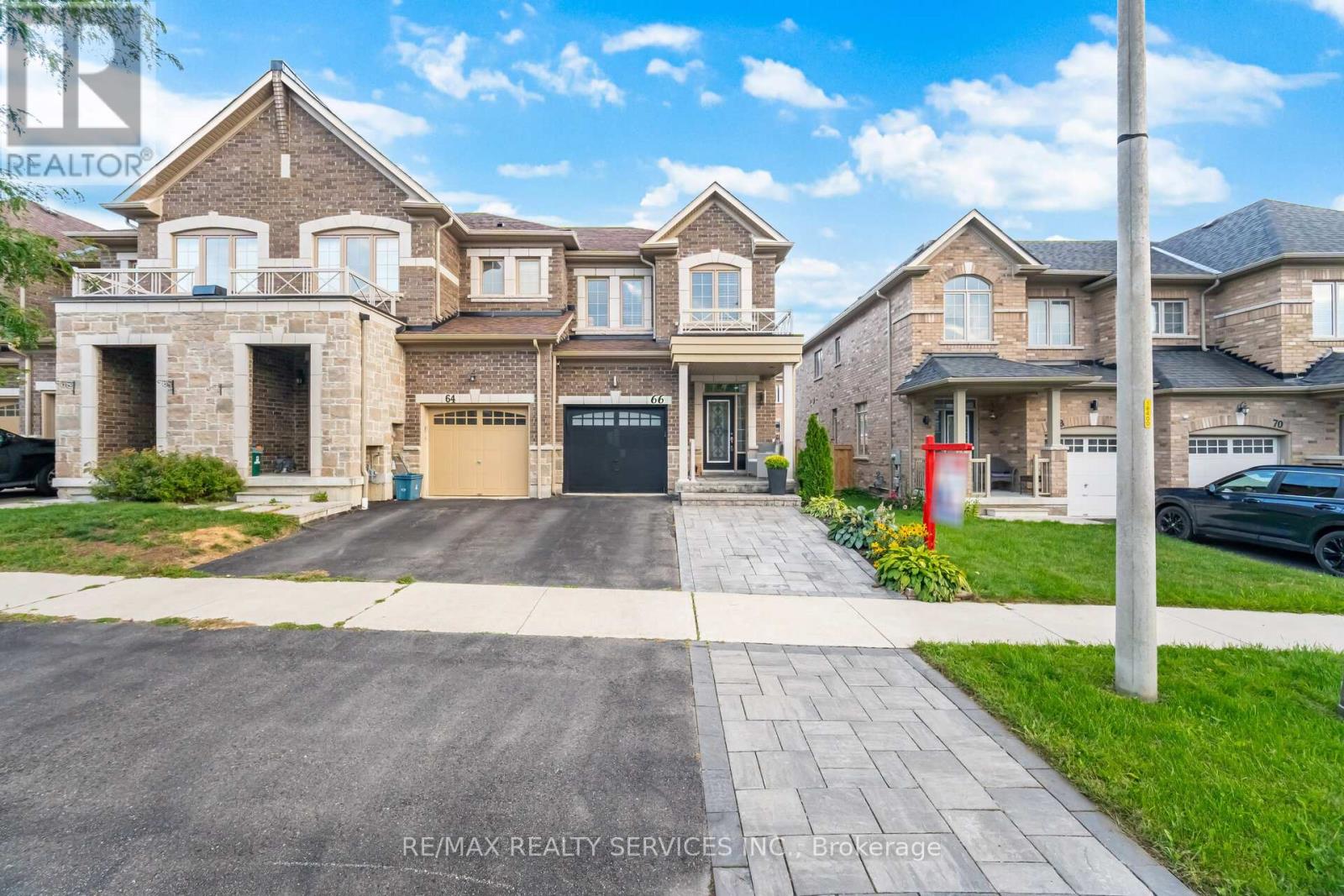45 Henricks Crescent
Richmond Hill, Ontario
"We Love Bayview Hill" TM Spectacular Mansion with The Exquisite Luxury Finishes. Breathtaking Stone Facade, and Widen Interlocking Stone Driveway. Timeless Elegance In Prestigious Bayview Hill. Excellent Location & Top-Ranking Bayview Secondary School & Bayview Hill Elementary School Zone. Totally Renovated From Top To Bottom. The Utmost In Luxurious Appointments. 3 Car Garage, 18 Ft/2 Storey High Foyer, 9 Ft High Ceiling on Main Floor. Both Chef Inspired Gourmet and Second Kitchen Featuring Granite Countertops with Custom Built-Ins and Top of the Line Appliances, Butler Pantry, 2 Fridges, 2 Stoves, Commercial Grade Range Hood & Dishwasher, Walk-Out to Sprawling Sundeck. Main Floor Office. Spacious 4+1 Bedrooms, Each with Their Own Ensuite And Semi-Ensuite. Spacious Primary Bedroom Features Sitting Area, Expansive 6-piece Ensuite and Large Walk-In Closet. Professionally Finished Basement Features Recreation Room, Home Theatre, Sauna, 1 Bedroom, & 3-piece Ensuite. **EXTRAS** All Bathrooms Are Upgraded with Quartz Countertops. Other Features Include Extensive Pot Lights, Two Storey Grand Foyer with Dramatic Crystal Chandelier, Premium Hardwood Flr on Main Flr & Basement, Custom Staircase W/ Wrought Iron Pickets. (id:60365)
2437 Equestrian Crescent
Oshawa, Ontario
Ravine Lot Luxury Home! Wow! Stunning Tribute-built 4BR, 4WR home on a premium ravine lot no rear neighbors, no sidewalk, and parking for 6+ cars! Owners spent thousands on upgrades: 9ft ceilings (main & 2nd), hardwood throughout, custom designer finishes, main floor office & 2nd-floor loft. Spacious, modern layout perfect for todays family! Prime location near Durham College, Ontario Tech, Costco, FreshCo, Service Canada, banks, restaurants & more. Easy access to 407 (toll-free section), 412 & 401 quick commute to Toronto! This home is move-in ready and a rare find dont miss it! (id:60365)
882 Liverpool Road
Pickering, Ontario
Welcome to 3 Bedroom 2 Bath Bungalow in sorted neighbourhood of Liverpool close to Frenchman Bay * Updated Baths *Updated Custom Kitchen. Composite Deck In Rear. Walk To Go Station, Lake, Park, Shopping, Schools And More. Minutes To Hwy 401. (id:60365)
B708 - 3429 Sheppard Avenue E
Toronto, Ontario
Welcome to a new 2 full-bath condo in a prime Scarborough location. Thoughtfully designed with a spacious layout. The primary bedroom offers a 4-piece ensuite and walk-in closet for added comfort. Enjoy a large modern kitchen with extended cabinetry and upgraded vinyl flooring throughout. Conveniently located at Warden & Sheppard, you're just steps to TTC, minutes to Don Mills Subway, Hwy 404, Fairview Mall, Seneca College, parks, restaurants, and more. One parking and one locker included. Experience the perfect combination of style, function, and unbeatable location. (id:60365)
86 Bushmills Square
Toronto, Ontario
Brand new, renovated basement suite located in the highly sought-after North Agincourt area. This lovely fully separate (entrance) and updated home features 4 bedrooms on a wide 46-ft lot. This home boasts approximately 2000 sqft of improved & inviting living space, new hardwood floors, newly built kitchen and laundry/water w/ entrance from double attached car garage. Can be rented for 1 bedroom ($1,200) or together in one of Toronto's finest neighbourhoods. This home features an open concept kitchen with centre island, good size living & dining room. Less than a 5 minute walk to public transit, shopping, parks & great schools. (id:60365)
9 Vickery Street E
Whitby, Ontario
A Rare Opportunity! This stunning 4-bedroom detached home with a legal 2-bedroom basement apartment and separate entrance is located in the highly desirable North Whitby community. Freshly painted and thoughtfully designed for modern family living, this home offers a spacious, open-concept layout that seamlessly connects the dining area, family room, and modern eat-in kitchen providing both style and functionality. The main floor boasts elegant hardwood flooring, soaring 9-foot ceilings on both the main and second levels, and large windows that fill the space with natural light. The kitchen features a center island, quartz countertops, and stainless steel appliances ideal for cooking and entertaining. The cozy family room includes a fireplace and a bright, inviting atmosphere. Upstairs, you'll find four generously sized bedrooms and three bathrooms, including a luxurious primary suite with a 5-piece ensuite featuring a standalone soaker tub, glass shower, dual sinks, and a walk-in closet. Situated in a quiet, family-friendly neighborhood, this home is just steps from parks, scenic trails, Heber Down Conservation Area, tennis and pickleball courts, a soccer field, and Thermae Spa Village. You'll also enjoy close proximity to schools, banks, supermarkets, and major retailers like Walmart, Farm Boy, and Canadian Tire, as well as the community center. With easy access to Highways 401, 412, 407, and Whitby GO Station, commuting is a breeze. Don't miss your chance to own this freshly painted, move-in ready gem in North Whitby! (id:60365)
764 Westdale Street
Oshawa, Ontario
Welcome to this Bright and Well Maintained Bungalow in the Family-Friendly Neighbourhood of The Glens! This charming 3+1 bedroom, 2 bathroom bungalow offers warmth, space and comfort. Step into a bright open-concept interior featuring an eat-kitchen with a bay window, granite countertops & built-in oven, and a cozy, spacious Living Room complete with its own bay window, and a welcoming wood burning fireplace. Enjoy outdoor living with a newer built deck (2024), a freshly sealed driveway (May 2025), and an expansive backyard--ideal for entertaining, gardening, or simply relaxing. A One car garage and 2 handy sheds provide extra storage. Located just steps from public transit, and close to schools, shopping, hospital and everyday amenities. Don't miss your chance to get into The Glens and call this lovingly maintained home yours! (id:60365)
66 Rimrock Crescent
Whitby, Ontario
Beautiful freehold end unit townhouse in the sought-after Williamsburg community! Featuring more than 1700 square feet of open concept living space with 9 ft ceilings on the main floor, a bright layout filled with natural light, and a modern kitchen with stainless steel appliances (4-year warranty), breakfast bar, and stylish finishes. Upgrades include interlocking stone at the front, new fence and deck (2020), a fully renovated laundry room, and a brand new 60-gallon hot water tank. Spacious bedrooms upstairs include a primary suite with walk-in closet and 5-pc ensuite. Conveniently located near top-rated schools, parks, shopping, downtown Whitby, and just minutes to Hwy 401, 407, 412, and the GO Station. Perfect for families looking for a move-in ready home in a desirable neighbourhood! Pre-inspection report available. (id:60365)
22 Morrison Crescent
Whitby, Ontario
Welcome To 22 Morrison Crescent, A Sprawling 2,546 Sq Ft Corner Executive Townhome In One Of WhitbyS Most Desirable Communities. This Premium End-Unit Location Provides Panoramic Views & An Abundance Of Natural Light. The Property Offers Parking For 3 Cars Across The Driveway & Garage, With The Added Convenience Of No Sidewalk To Maintain. This Exceptional Residence Has Been Upgraded To Include A Rare Fourth Bedroom With Its Own Private Ensuite, Perfect For Multi-Generational Living. Your First Impression Is A Welcoming, Expansive Covered Porch With A High Ceiling, Leading To An Oversized 8-Foot Front Door. Step Inside Onto Beautiful Oak Flooring & Be Greeted By Soaring 9-Foot Ceilings That Create An Open, Airy Atmosphere Throughout The Main Level. The Heart Of The Home Is The Open-Concept Great Room, Filled With Big & Bright Windows & Centered Around A Cozy Fireplace. This Space Flows Seamlessly Into The Gourmet Kitchen, A Chef'S Dream Featuring A Large Island Perfect For Entertaining. The Kitchen Is Beautifully Appointed With Quartz Countertops & Upgraded, Extended-Height Cabinetry. From The Main Living Area, A Sliding Door Provides A Walk-Out To The Rear Deck. Upstairs, The Spacious & Bright Master Bedroom Is A True Retreat, Enhanced With Elegant Coffered Ceilings, Durable Vinyl Flooring, & A Private Walkout To A Balcony. Enjoy Spa-Like Luxury In The 5-Piece Ensuite, Complete With A Freestanding Soaker Tub & A Separate Glass Shower. In Addition To The Other Bedrooms, This Level Includes A Quiet Study Place, Perfect For A Home Office Or Reading Area. This Home Is Also Equipped With Modern Conveniences, Including A 200-Amp Electrical Service, Central Air Conditioning, Central Vac, & A Smart Home Setup. Located In A Prime Neighbourhood, You Are Minutes From The Luxurious ThermëA Spa Village & Have Quick Access To Hwy 412 For Effortless Commuting. This Is A Unique Opportunity To Own A Thoughtfully Upgraded Home That Perfectly Blends Luxury, Space, & Modern Living. (id:60365)
26 Halfmoon Square
Toronto, Ontario
Welcome to 26 Half Moon Sq, Scarborough! Beautifully renovated detached home with a double car garage and no sidewalk, offering parking for up to 6 cars. The home features brand new floors on the main & second levels, a fully renovated second-floor washroom, fresh paint throughout, California shutters, and modern pot lights. The main floor includes direct garage access and a bright family room with a cozy fireplace. The finished basement has a separate entrance, full kitchen, spacious living area, one bedroom, its own fireplace, and rough-in for a private washer & dryer perfect for rental income or an in-law suite. Comes complete with 2 fridges, 2 stoves, 1 dishwasher, 2 washers, and 2 dryers. Enjoy a private backyard and an excellent location close to schools, Pan Am Centre, parks, and the university. (id:60365)
5 Macey Avenue
Toronto, Ontario
Renovated Home with Exceptional Value! Prime location with steps to subway, malls, shops, restaurants and convenient access to downtown Toronto. Efficient layout on a large lot, perfect for growing families! Exciting area growth with nearby redevelopment adding future value. Move in and Enjoy! Comfort, Convenience and Opportunity all in one! (id:60365)
10 - 21 Trailridge Crescent
Toronto, Ontario
Move-In Ready Townhome with Spacious 3-Bedrooms in a Safe, Family-Oriented Community! Welcome to Seven Oaks, one of Scarborough's most family-friendly communities! This private, well-kept enclave offers the perfect blend of comfort, convenience, and community living. This spacious 3-bedroom, 2-bathroom condo townhome features a warm and inviting main floor with laminate floors in the living and dining areas. It is freshly painted and comes with new stainless-steel appliances. The recreation room on the ground floor provides a versatile space for a playroom, office, or gym. Step outside to your own private backyard patio ideal for outdoor dining and family gatherings. Beyond, enjoy a large shared green space perfect for kids, pets, and friendly neighbors. Families will love the top-rated schools nearby, including primary schools, Woburn Collegiates gifted program just minutes away. With easy access to Hwy 401, TTC, Grocery Stores, Centenary Hospital, U of T Scarborough, Centennial College, and Seven Oaks Park with its tennis courts, splash pad, and playground, this home is truly in an ideal location. (id:60365)













