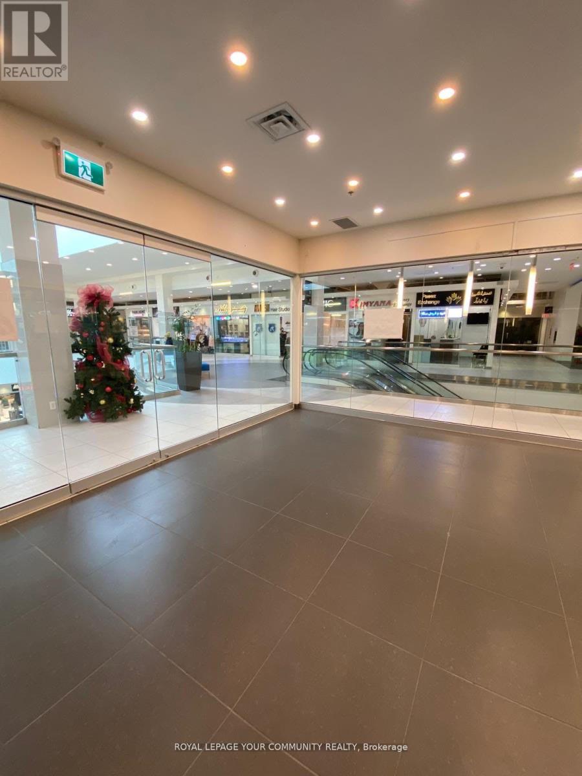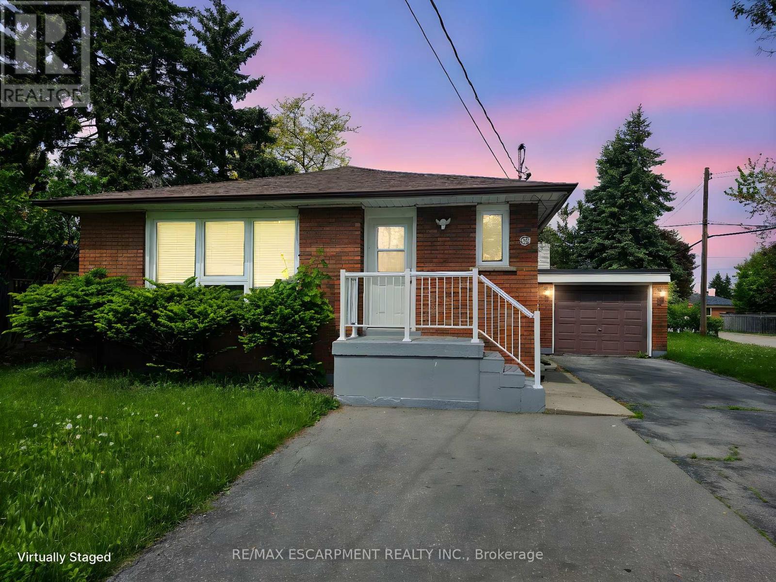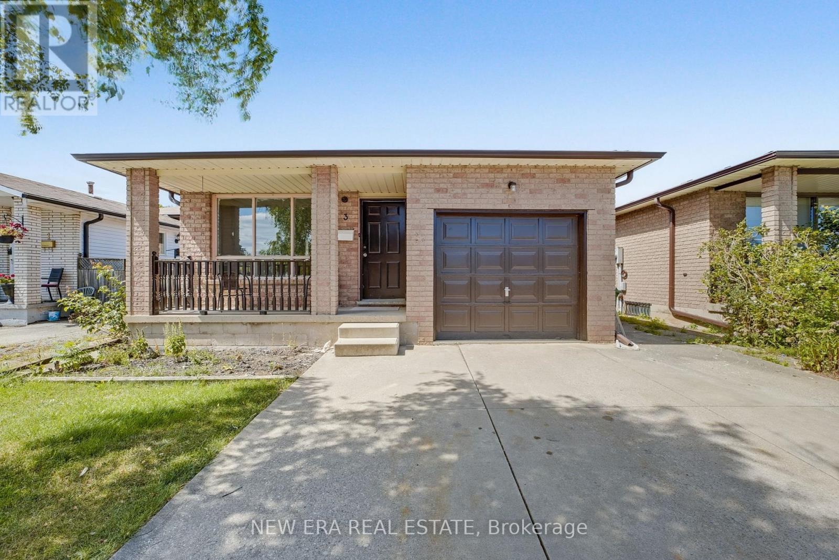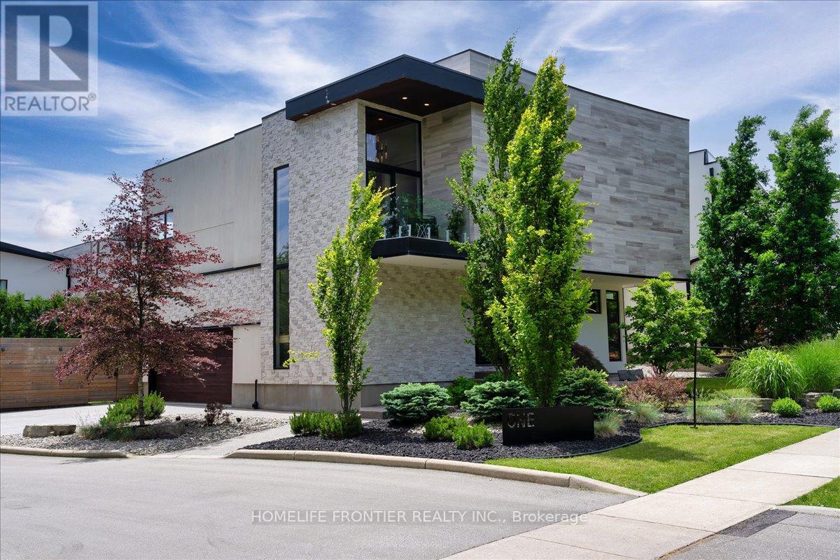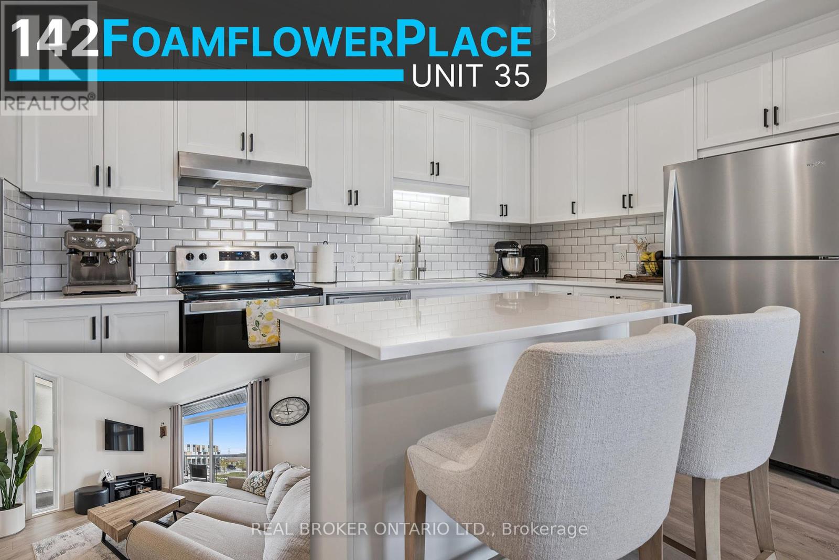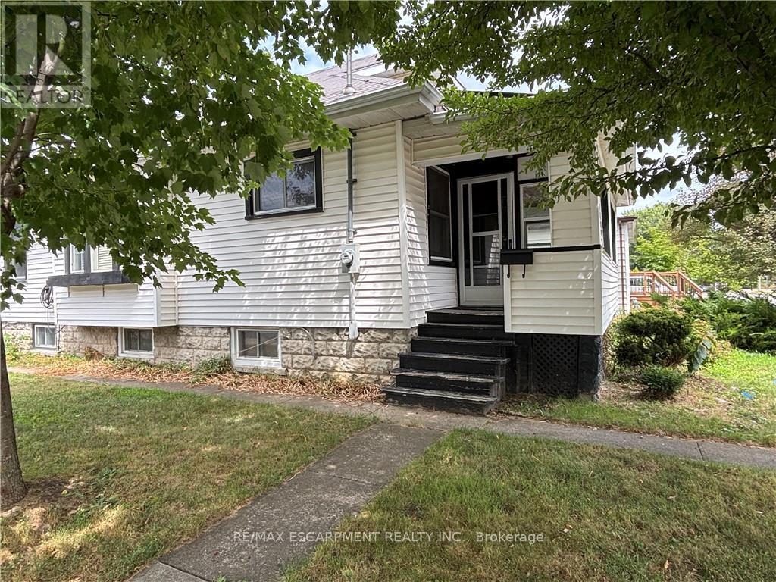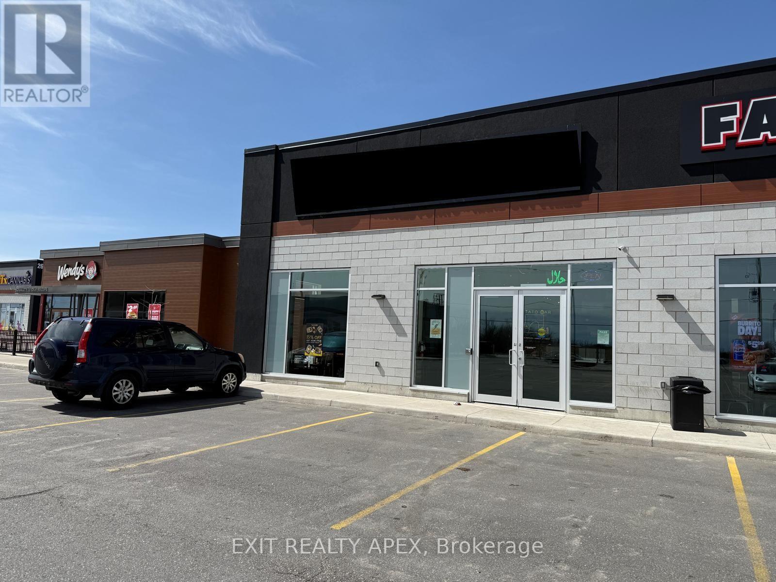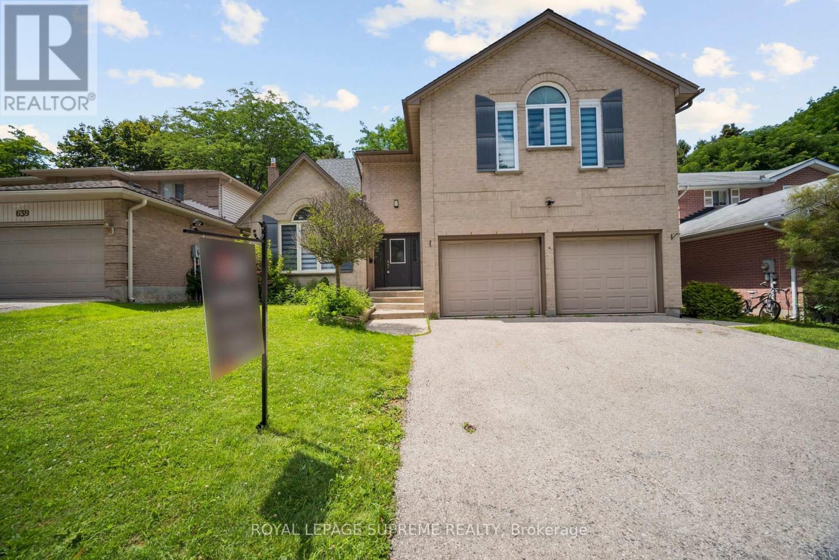280 - 7181 Yonge Street
Markham, Ontario
Prime corner unit with exceptional three-sided exposure, located in a high-traffic indoor mall in the heart of Thornhill. This beautifully renovated space offers a sophisticated and professional setting for a wide range of uses. Featuring contemporary upgrades throughout,including sleek ceramic floors, updated ceilings, modern pot lights, full-height glass walls and doors that provide excellent natural light and visibility, and a stunning wooden accent wall that adds warmth and elegance to the interior.The unit is further enhanced by a built-in sink with active water and drain connections,discreetly enclosed within a custom wooden cabinet, perfect for businesses that require plumbing. Its open-concept layout allows for versatile configuration and easy customization to suit your specific business needs.Positioned near the mall TMs food court and just steps away from a large anchor supermarket, the unit benefits from strong daily foot traffic and exposure to a diverse demographic. The building is strategically situated with seamless access to major highways including the 407,401, Highway 7, and 400, making it highly accessible to clients, customers, and staff from across the Greater Toronto Area.Ample shared surface and underground visitor parking are available, ensuring convenience forboth clients and staff. This is a rare opportunity to secure a turnkey unit in awell-maintained, professionally managed indoor mall surrounded by businesses and a thriving community. Whether you're starting a new venture or expanding an existing one, this flexible and thoughtfully designed space offers the visibility, accessibility, and amenities you need to succeed. Don't miss out on this exceptional commercial opportunity! (id:60365)
130 West 34th Street
Hamilton, Ontario
Welcome to 130 West 34th Street - a rare find offering tremendous potential for both investors and homeowners. This well-maintained legal multi-family home features a spacious and flexible layout, perfect for a variety of living or income-generating options. The upper unit is currently vacant, making it ideal for immediate move-in or leasing, while the lower level is already tenanted, providing consistent rental income from day one. Boasting a total of 6 bedrooms and 2 bathrooms, this home easily accommodates large families, multi-generational living, or savvy investors looking to maximize returns. Located in a desirable and vibrant West Hamilton Mountain neighbourhood, you're just minutes from schools, parks, shopping, public transit, and major highways - everything you need right at your doorstep. Whether you're looking to live in one unit and rent the other, or add a strong performer to your investment portfolio, this property delivers on all fronts. (id:60365)
3 Envoy Boulevard
Hamilton, Ontario
Welcome to 3 Envoy Boulevard in Stoney Creek. This detached 4-level backsplit with an attached single-car garage this property is full of potential. Offering 4 bedrooms, 1.5 baths, and a versatile layout, its the perfect blend of comfort and function. The home features a fully fenced backyard for outdoor enjoyment and entertaining, updated roof in 2018 and New Flooring on main and lower levels. Nestled in a quiet, family-friendly neighbourhood, you're just minutes from the QEW, parks, schools, shops, and restaurants. Whether you're searching for the perfect starter home or a solid rental investment, this property is a must-see. Don't miss your chance to call 3 Envoy Boulevard your new home! (id:60365)
1 - 1452 Byron Baseline Road
London South, Ontario
Welcome to this majestic luxury house, a true gem nestled in the coveted and family-friendly community of The Alcove in Byron! Approx. 4000 sqft of livable space! You are greeted by an inviting entrance with floor-to-ceiling closets for your storage needs. Featuring flowing architecture and an open-concept design, the spaces for living, cooking, and dining all seamlessly merge together. This stunning home boasts 4+1 large bedrooms and 4 bathrooms, including an oversized master suite with a 5-piece spa-inspired ensuite and an extra-large walk-in closet. The additional 863 sqft of living space in the finished basement can be used as an in-law suite, office, or entertainment area. The cozy living room creates a warm and inviting environment to enjoy year-round. The kitchen is a chefs dream, featuring built-in fridge, custom-made cabinets with pull-out shelves and push-to-open mechanism, quartz countertop islands, high-end Miele appliances. Other interior features include closet organizers in bedrooms, a liquid fireplace, a hidden TV cabinet in living room, 9 ft. ceilings, European windows and doors, and oak staircase and flooring on the main level. Exterior features include a heated driveway, garage floors, and a walkway to the entrance, so you'll never have to shovel snow. The professional landscaping includes a 7-zone irrigation system and a drip irrigation system, ensuring that your garden is always well-maintained. The large backyard is enclosed by a green fence and offers an oversized deck with a pergola, electric retractable awning, and BBQ gazebo. Can you imagine spending your weekends in a backyard like this? Conveniently located near Boler Mountain Patio, skiing, snowboarding, tubing, Treetop AdventurePark, and hiking & biking trails, this home is situated in Southwestern Ontario's most dynamic destination for outdoor adventure. Just moments from highway, this home is perfect for commuters, offering quick and easy access to transportation routes. (id:60365)
35 - 142 Foamflower Place
Waterloo, Ontario
Welcome to this beautifully upgraded 2-bedroom, 2.5-bath stacked townhome in the desirable Vista Hills community of Waterloo. This modern home is filled with premium finishes and thoughtful details. The kitchen shines with granite countertops, stainless steel appliances, pot lights, upgraded fixtures, and sleek black hardware throughout. The open-concept main floor features 9-foot ceilings, oversized windows, and durable laminate flooring, with sliding doors leading to one of two private balconies. Upstairs, both bedrooms are equipped with smart lighting, and the primary suite offers a walk-in closet, upgraded ensuite with glass shower, and access to a private balcony. A convenient upstairs laundry is located near the bedrooms, and the bathrooms are finished with quartz countertops for a touch of luxury. Additional highlights include a smart thermostat, upgraded light fixtures, and carpet-free living except on the stairs. With two parking spaces included, this home delivers both comfort and convenience. Located just minutes from shopping, dining, Costco, schools, universities, public transit, and The Boardwalk, this property combines style, functionality, and location perfect for families, professionals, or investors alike. (id:60365)
131 Rosedale Avenue
Hamilton, Ontario
Set on a quiet, tree-lined street in the heart of Rosedale, this beautifully maintained home offers approximately 1,297 square feet of thoughtfully curated living space an exceptional opportunity in one of the city's most desirable neighbourhoods. The bright and functional layout includes 3 bedrooms, 2 bathrooms, and an updated kitchen with a walk-out to the backyard. The finished basement adds flexibility with a cozy recreation room, 3-piece bathroom, laundry room, and under-stair storage. Outside, enjoy a fully fenced yard, entertainers deck, and the peace and privacy of a tree-lined street - all on an exceptionally 50 x 109 lot with fantastic curb appeal. Just steps from top-rated schools, parks, transit, and a vibrant mix of shops and restaurants, this home sits in one of the city's most desirable communities - renowned for its lifestyle, lasting value, and neighbourly charm. (id:60365)
19 Bell Avenue
Grimsby, Ontario
STATELY CUSTOM BUILT 2+2 BEDROOM BRICK BUNGALOW WITH UNIQUE OPEN CONCEPT DESIGN and high ceilings. This fabulous home sits on a large property backing on to the picturesque woodlands & Bruce trail. Situated on prestigious cul-de-sac among other luxury homes by the park. Complete with manicured grounds & peaceful backyard oasis with waterfall, hot tub & expansive decks overlooking the magnificent woodlands. Bright & spacious living room and dining room with hardwood floors. Large gourmet kitchen with abundant cabinetry, built-in appliances & granite counters. Main floor family room off kitchen with wall-to-wall cabinetry, gas fireplace, hardwood floors & double glass doors leading to extraordinary backyard setting. Elegant primary bedroom with hardwood floors & two walk-in closets, 5PC ensuite bath with jetted tub & double doors leading to private patio. OTHER FEATURES INCLUDE: main floor laundry, 3 full baths, open staircase leads to bright & finished lower level, rec room, 2 bedrooms, full bath & ample storage. Hot tub, new water heater owned, custom window coverings, roof shingles 2018, new furnace and c/air 2017, c/vac, outdoor speakers & garage speakers, power washer, gas lawn mower, gas BBQ 2018, new bosch dishwasher 2025, washer/dryer. Long double interlock driveway, 2.5 car garage, garage door opener. Only 5 minutes to QEW access and less than 10 minutes to golf courses, wineries & fine dining. This spacious & gracious, one-owner home is impeccable inside & out. A pleasure to show! (id:60365)
9 Grantham Avenue
St. Catharines, Ontario
Shout out to Investors and First Time Buyers looking for added income or mortgage relief. Look into this 3 Bedroom Bungalow with Detached Garage in St. Catharines. Contains a separate in-law suite; accessed by a shared covered porch, complete with kitchen and laundry. large living and dining area with hardwood floors and rear Sunroom off the Porch. Double wide concrete driveway. Corner lot on a quiet street minutes away from both QEW & Highway 406, you are centrally located amongst all amenities! Affordability is Knocking. (id:60365)
6-1 - 277 Upper Centennial Pkwy Parkway
Hamilton, Ontario
Built out business for sale in prime shopping plaza in Hamilton. Seller has spent over $350,000 in renovating the space. (1 year old).Only the infrastructure is being sold. The brand name will not be transferred. Ideal for any restaurant or take out business. Current Rent is $6,557.60 per month plus estimated TMI of $15 psqft p.a. All sale will be subject to Landlord approval for lease transfer. Some exclusivity applies (id:60365)
635 Grand View Avenue
London South, Ontario
Welcome to 635 Grand View Avenue an exceptional two-storey family home located in the heart of desirable Byron! This beautifully updated property offers over 3,400 sqft of finished living space, including 4 spacious bedrooms upstairs and two fully finished basement units, perfect for multi-generational living or strong income potential.Extensively renovated with over $100K in recent upgrades, this home features a stunning modern kitchen with quartz counters, professional-grade induction cooktop, wall oven/microwave combo, and built-in fridge. Elegant California shutters, updated lighting, newer windows, and a large rear deck add both style and comfort.The fully finished basement includes two self-contained units, each with their own bathroom and kitchenettes ideal for in-laws, guests, or rental opportunities. Located on a quiet, tree-lined street in a family-friendly neighbourhood, you're just steps from top-rated schools, Boler Mountain, parks, and all the amenities Byron has to offer. (id:60365)
53 Keelson Street
Welland, Ontario
3 Bedrooms | 2.5 Bathrooms | Immediate or Flexible Move-In. Welcome to 53 Keelson, a fresh, modern, and beautiful new home available for rent in the heart of Dain City. Surrounded by two canals and parks, this amazing property offers exceptional living space, high-end finishes, and thoughtful design perfect for families or professionals seeking comfort and convenience. Step inside through the grand double door entry into a spacious, light-filled layout that includes:3 generously sized bedrooms and 2.5 stylish bathrooms. A modern upgraded kitchen with stainless steel appliances and a walk-in pantry. A spacious great room and a separate dining area for both relaxed living and formal entertaining. Second-floor laundry for added convenience. Direct access to the garage from the main floor. Energy-efficient, brand new construction. Located in a growing, family-friendly neighborhood close to schools, parks, shopping, and transit, this home offers both lifestyle and location. Available immediately or with flexible move-in options. (id:60365)
17 Mitchell Crescent
Mono, Ontario
Welcome to 17 Mitchell Crescent A Stunning Home Designed for Modern Living This beautifully appointed 4-bedroom, 4-bathroom home offers the perfect blend of luxury, comfort, and functionality. From the moment you step inside, you'll be impressed by the elegant custom light fixtures, wainscoting, and crown molding that add sophistication throughout the home. Enjoy seamless indoor-outdoor living with a spacious deck complete with a hot tub ideal for entertaining family and friends. Inside, the home features custom-designed closets for optimal storage, a fully equipped laundry room, and a comprehensive water filtration system that provides clean, high-quality water throughout the entire home. Whether you're hosting gatherings or enjoying a quiet evening at home, 17 Mitchell Crescent offers an elevated lifestyle in every detail. (id:60365)

