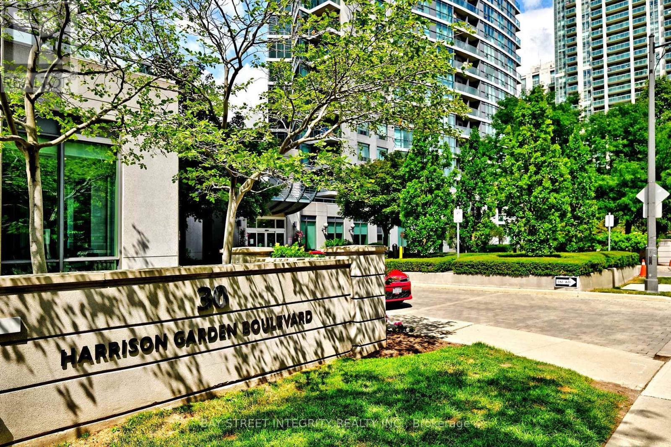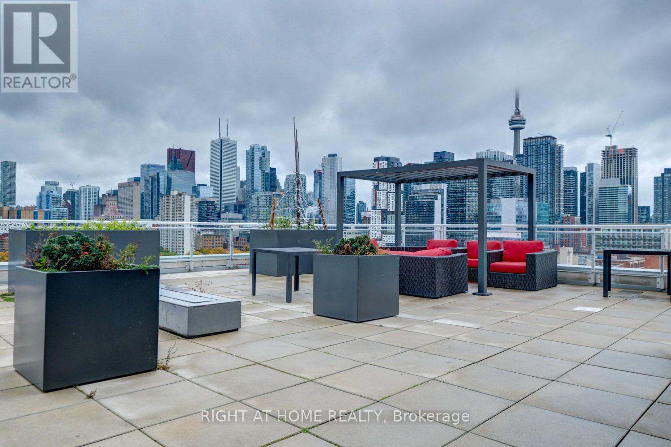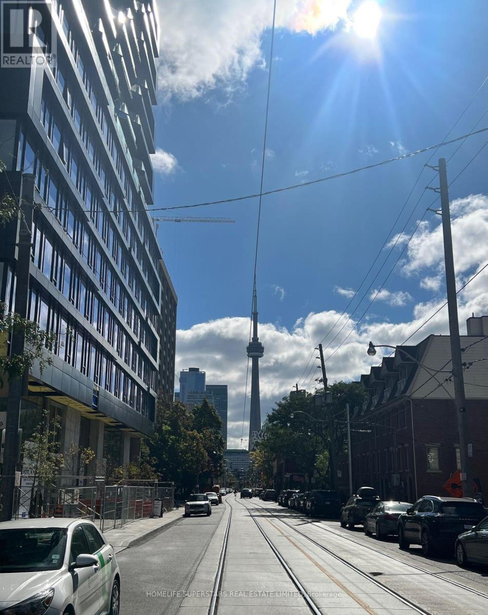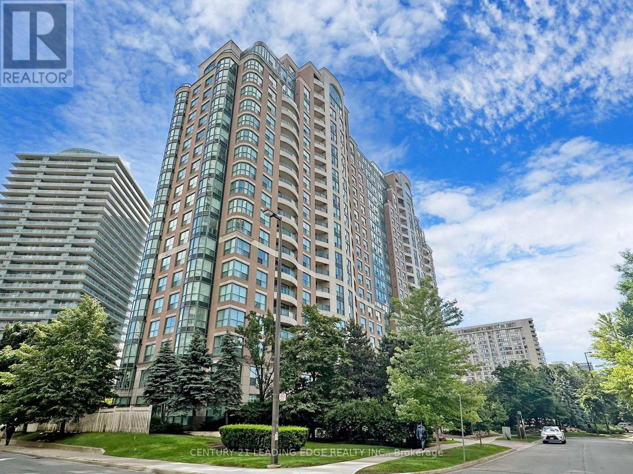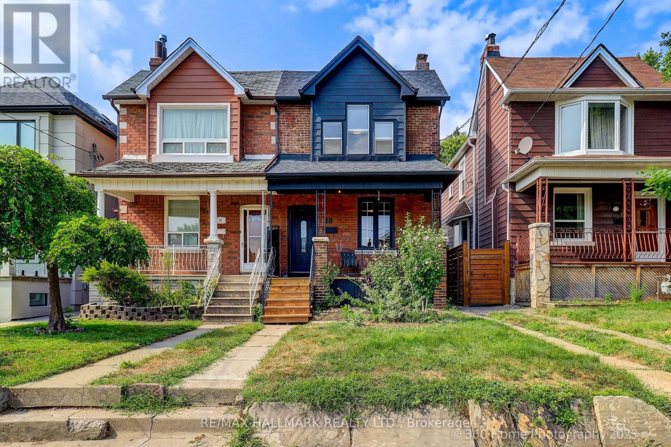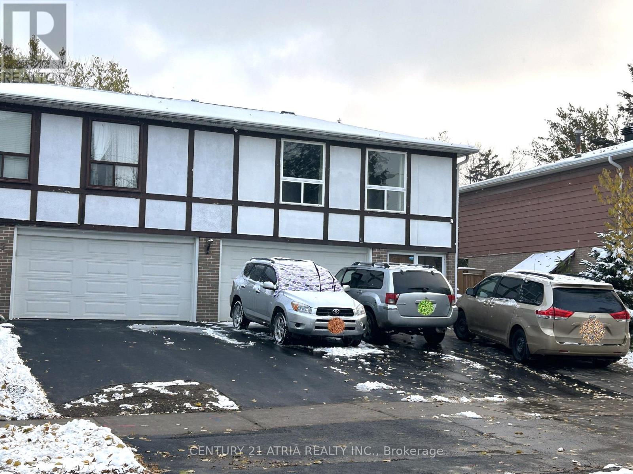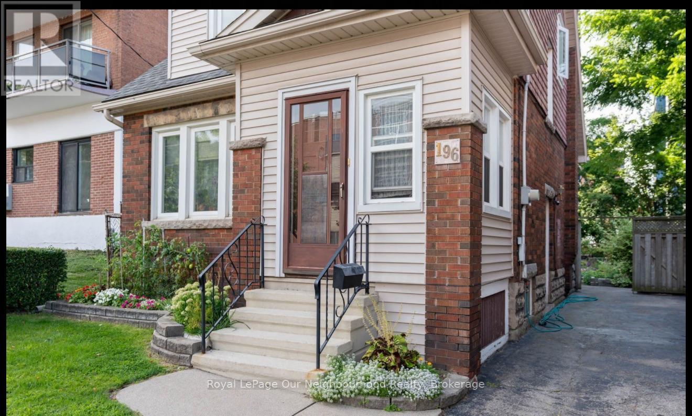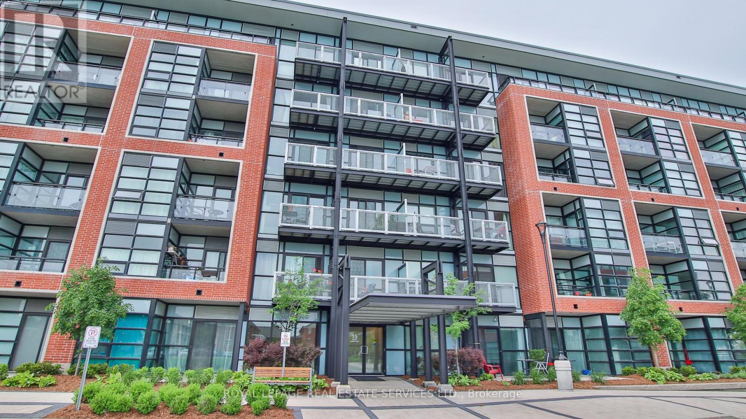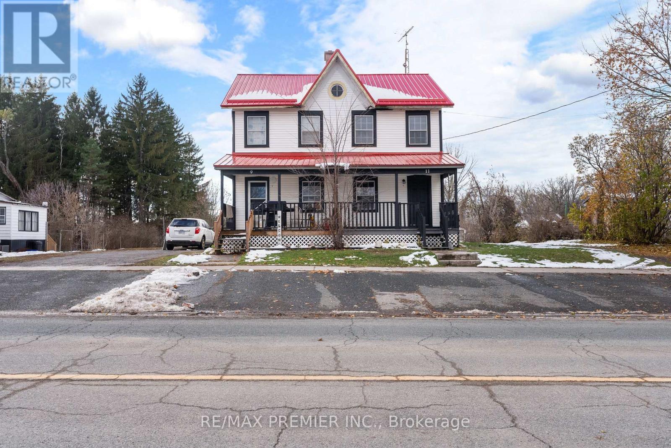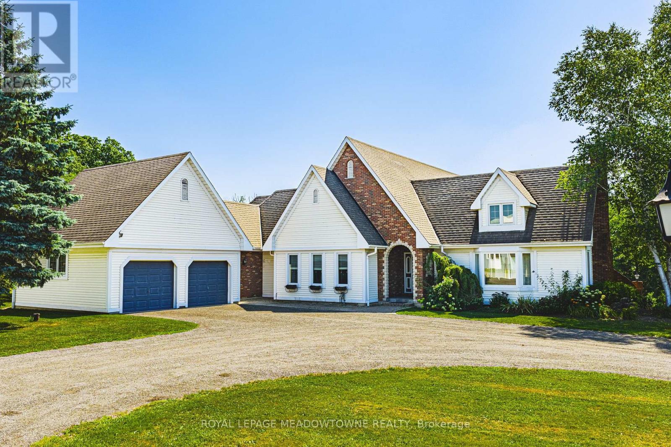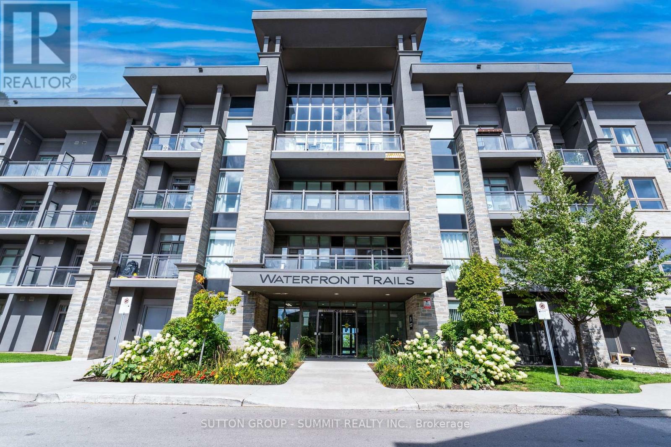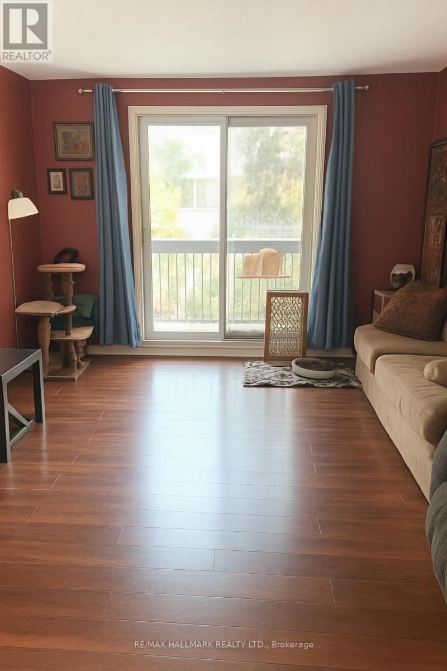2101 - 30 Harrison Garden Boulevard
Toronto, Ontario
Welcome to Spectrum Condos by Menkes the pinnacle of luxurious and convenient urban living. This stunning 2-bedroom, 2-bathroom corner unit offers unobstructed panoramic views, abundant natural light, and a smart, functional layout. Featuring elegant hardwood floors, quartz countertops, brand new fridge and microwave, and a newly replaced bathroom sink (2025), this home blends comfort and modern upgrades seamlessly. Situated in the highly sought-after Yonge & Sheppard area, you're just steps to both TTC subway lines (Yonge/Sheppard Station), the GO Bus terminal, and have immediate access to Highways 401 & 404. Surrounded by Big Box stores like Longos, Whole Foods, LCBO, and Shoppers Drug Mart, as well as top-tier malls, movie theatres, restaurants, cafes, and more.Includes one parking space. Building amenities include a fully equipped gym, party/meeting room, 24-hour concierge, visitor parking, guest suites, sauna, games room, boardroom, rooftop garden with BBQ area! (id:60365)
701 - 10 Willison Square
Toronto, Ontario
JUST REDUCED! Rare 3-Bedroom Downtown Condo Now Under $800K! A rare 3 Bedroom, 2 Bathroom condo in one of the most energetic and culturally rich neighbourhoods in downtown Toronto. This beautifully presented suite offers a bright open layout with modern finishes, making it feel warm, spacious, and truly livable - a real home in the city.Step outside and you're surrounded by everyday convenience - Chinatown, Kensington Market, Queen West, top restaurants, parks, shops, and TTC streetcar just steps away. The lifestyle here is unbeatable.Relax or entertain on the rooftop patio garden featuring BBQ stations and panoramic city views - the perfect way to enjoy urban living from above.Vacant, professionally staged, and ready to move in. Opportunities to own 3 bedrooms downtown in a location like this are extremely rare. This is the condo people dream of living in. (id:60365)
812 - 195 Mccaul Street
Toronto, Ontario
Newer Boutique Condo, Fully Furnished 1 bdrm sun-filled, Highly upgraded floor plan features exposed concrete walls and ceiling. High ceilings and floor-to-ceiling windows add an artistic touch. Culinary enthusiasts will appreciate the gas cooking and stainless steel appliances, Unbeaten AAA Location, steps to UofT, OCAD, Queen's Park, Queen's Park Subway Station and beside Toronto's major hospitals (Mount Sinai, SickKids, Toronto General, Toronto Western, Women's College Hospital and Princess Margaret). Not to mention located a few meters from Toronto's trendy Baldwin Street. Perfect Walk Score of 97 and a Transit Score of 100. Amenities including A sky lounge, concierge service, a fitness studio, yoga studio and a large outdoor sky park equipped with BBQ, dining, and lounge areas, Co-Work Space, and Tech Centre, Short term lease flexibility as well (id:60365)
1913 - 23 Lorraine Drive
Toronto, Ontario
Welcome to Symphony Square at 23 Lorraine Dr! This beautifully upgraded 2 bed + den east facing corner suite offers modern finishes and unbeatable convenience. Freshly painted and filled with natural light, it features new 7" hardwood floors, quartz countertops, renovated bathrooms, and new stainless-steel appliances. Enjoy a bright open-concept layout, full-size balcony, and included parking and locker. Rent covers hydro, water, heat, and A/C. Building amenities include 24-hr concierge, indoor pool, gym, sauna, and visitor parking. Prime North York location-steps to Finch Subway & GO Station, minutes to Hwy 401/404, parks, schools, shops, and restaurants. Ideal for professionals or small families seeking style, comfort, and convenience in the heart of North York. (id:60365)
18 Conway Avenue
Toronto, Ontario
Nestled on a quiet street in a highly sought-after, family-friendly neighborhood, this bright and spacious home offers comfort, charm, and convenience. The welcoming front porch sets the tone, leading into an open-concept main floor that seamlessly connects living, dining, and kitchen spaces perfect for modern living and entertaining. The kitchen walks out to a large deck, ideal for outdoor gatherings and relaxation. Enjoy a massive backyard with garden home potential, a huge garage with plenty of storage, and a generously sized master bedroom retreat. All windows on the second floor are scheduled for replacement (installation date to be confirmed), adding even more value and peace of mind. Located just steps from top-rated schools and all essential amenities, this home truly has it all. (id:60365)
3rd Floor - 81 Hollyberry Trail
Toronto, Ontario
*** This newly and beautifully renovated two-bedroom apartment occupies the top floor of a backsplit semi-detached home and offers a comfortable and private living experience in a quiet, well-established neighborhood, Situated within a desirable school district, including Arbor Glen Public School, Highland Middle School, and A.Y. Jackson Secondary School *** Excellent access to public transportation, making it ideal for families and working professionals alike *** The apartment has its own entrance for added privacy and convenience but with shared main entrance to enter the building, and shared laundry outside of the unit with lower level unit *** High-Speed Internet is Included in the rent *** Utilities are additional, charged based on a shared percentage *** (id:60365)
Basement - 196 Walnut Street S
Hamilton, Ontario
Welcome home to this stylish and comfortable one-bedroom unit, perfectly designed for convenient urban living. Fully furnished and move-in ready, this bright and well-appointed space offers everything you need-from quality furnishings to thoughtful finishes throughout. Perfect for professionals, students, or anyone seeking a comfortable, turnkey living option in a great location. Just settle in and enjoy! (id:60365)
518 - 15 Prince Albert Boulevard
Kitchener, Ontario
Large 1 Bedroom + Den With 2 Washrooms. Den Can Be Used As Second Bedroom. Located In QuietMount Hope Community. Walking Distance To Kitchener School Of Pharmacy And Medical School, NewGoogle Office, Neighborhood W/Schools And Community Center. Transit To University Of WaterlooAnd Wilfred Laurier, Go Train To Downtown Toronto. Quick Access To Hwy. Parking Spot Included.Fully Furnished Unit, Just Move In and Enjoy! (id:60365)
11 O'brien Street
Marmora And Lake, Ontario
Looking For The Best Home On The Street At An Affordable Price? Welcome To 11 O'Brien St, Marmora - A Charming And Beautifully Updated Home That Perfectly Combines Comfort, Style, And Convenience! The Main Floor Features A Sun-Filled Spacious Living And Dining Area, Updated Kitchen With Stainless Steel Appliances, And A Large Bedroom. Upstairs Offers Two Bright Bedrooms And A Modern Full Bathroom. Enjoy A Cozy Front Porch, Large Private Backyard Overlooking The Park, And A Side Deck Walkout From The Kitchen - Perfect For Relaxing Or Entertaining. Recent Upgrades Include New Flooring (2025), Fresh Paint (2025), New Lighting (2025), Kitchen (2023), Bathroom (2023), And Metal Roof (2023). Ideally Located With Easy Access To Hwy 7 And Hwy 62, Connecting You Quickly To Belleville (40 Min), Peterborough (45 Min), And Toronto (2 Hrs). Just Minutes From Downtown Marmora's Shops, Schools, And Parks - Offering Both Convenience And A Great Small-Town Lifestyle. Some Images In The Listing Include Virtually Staged Furniture And Decor For Presentation Purposes**ADJACENT Semi-Detached Home At 9 O'Brien St Is Also Available For Sale - Great Opportunity To Own Both Side By Side With Potential Rental Income To Help Offset Your Mortgage!** (id:60365)
2368 #17 Haldimand Road
Haldimand, Ontario
Incredible Country Estate! Custom Home with over 4,000+sqft of living space on 13.72 acres. In-ground Pool Paradise, Walkout Basement with Kitchen and Bar, Oversized 2 car garage, plus Additional detached garage with loft, & AMPLE Parking, easy through way with trailers and machines. Massive 10,000+sqft Barn, fully insulated and heated with natural gas- currently features 8 stalls (+2 grooming stalls), tack room, washroom, huge indoor riding arena, plus outdoor sand ring and beautiful paddocks. This property can accommodate many uses with so much space and storage- the ultimate home base and the convenience of being *just* outside of town. Entire Property on Natural Gas and Full Speed Fibre Optic Internet. Once you've wandered the property, saw the perfect date night fire pit, it's time to step inside your new home (from the perfectly sized covered entrance). Enjoy a massive living room with fireplace (walkout to private patio), a classy office space, spacious well designed kitchen, modern appliances, and the perfect place for your harvest dining table. The kitchen also features large panoramic windows and a walk out deck looking over the gorgeous pool retreat! Laundry on the main level too. All bedrooms are primary size, each one having its own full bathroom! The true Primary features a luxury tub and walk out deck. Upstairs is the loft of imagination, so much space for activities! The finished walkout basement is perfect for entertaining, complete with a second kitchen, a bar, a bedroom, another full bathroom and a sauna! Covered porch from the walk out basement to the inground pool is essential for entertaining. Incredibly functional layout for a pool area, equipped with slide and pool hut! This property offers a great combination of relaxation and functionality, entertaining or hustling! Versatile space has so many opportunities for any family. (id:60365)
114 - 35 Southshore Crescent
Hamilton, Ontario
**This Gorgeous One Bedroom rental unit is ready for you to move in** Condo in Sought After Waterfront Trails in Stoney Creek. 9' Ceiling, Beautiful White Kitchen, Granite countertop & Stainless Appliances, 4 PC Bath with Ceramic Floors & Oversized Vanity. In-Suite Laundry, One underground parking spot, Hydro is the only utility to be paid by the tenant. This building is built on the Ontario Lake, quick access to the QEW, GO station. Enjoy the lakefront from the rooftop terrace with outdoor furniture. Bicycle Storage Room, Exercise Room, Party Room, Roof Top Deck/Garden, Locker, Visitor Parking. Available immediately. (id:60365)
205 - 2 Chittim Road
Chatham-Kent, Ontario
Welcome to this very spacious and well-laid-out 3-bedroom condo unit, located in a well-maintained boutique building. Perfect for first-time buyers or investors looking for an affordable opportunity in the growing town of Blenheim. Enjoy convenient in-suite laundry and easy access to Hwy 401 and downtown Chatham. Close to shopping, schools, churches, community pool, and both senior and youth amenities. Don't miss this chance to own an affordable property with great potential!48 hours' notice required for showings due to tenant occupancy. Showings are available on Mondays, Tuesdays, Wednesdays and Saturdays. Unit # 205. (id:60365)

