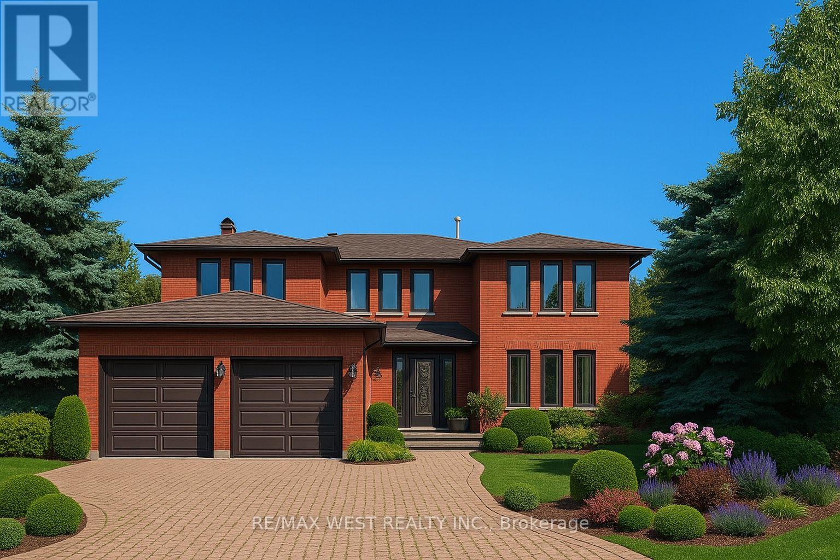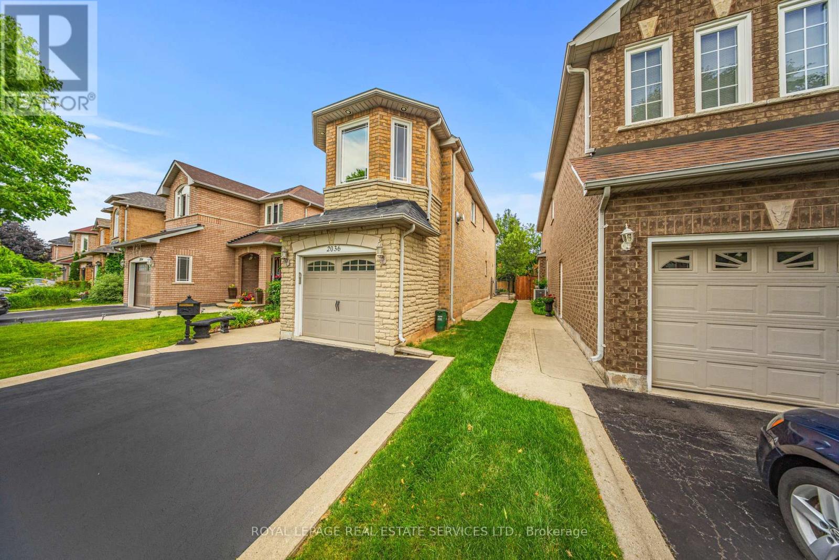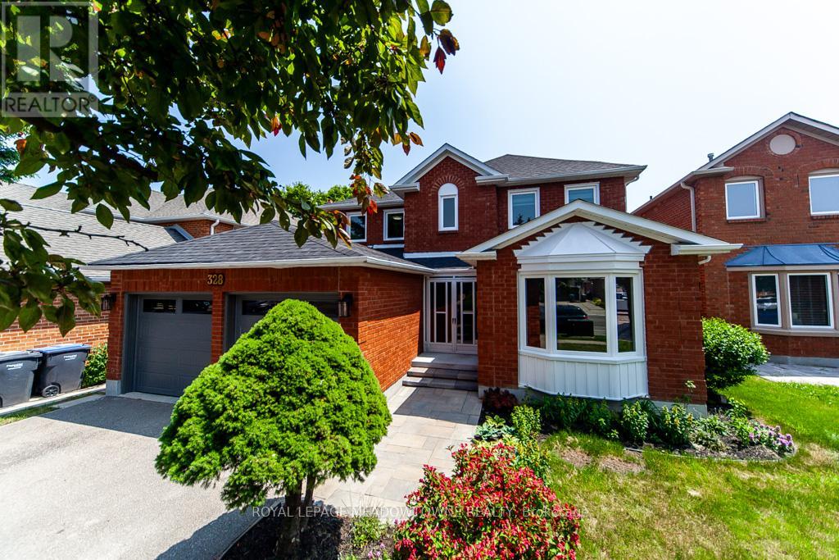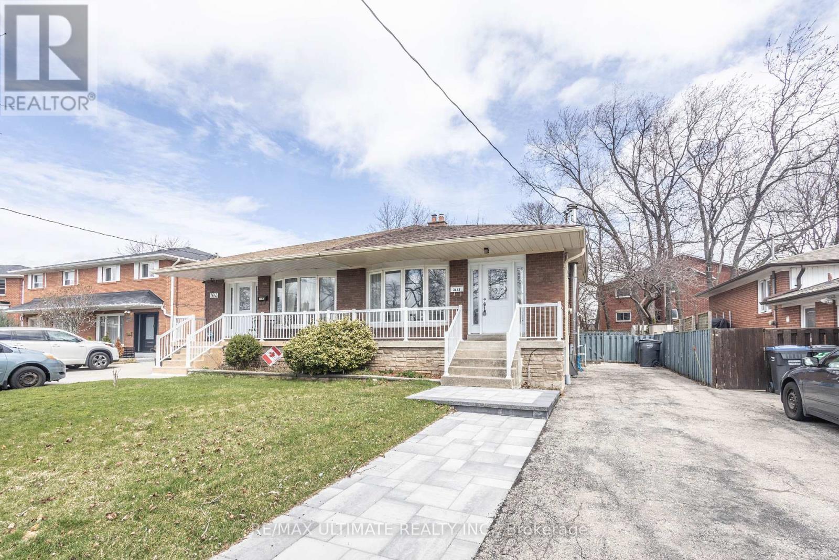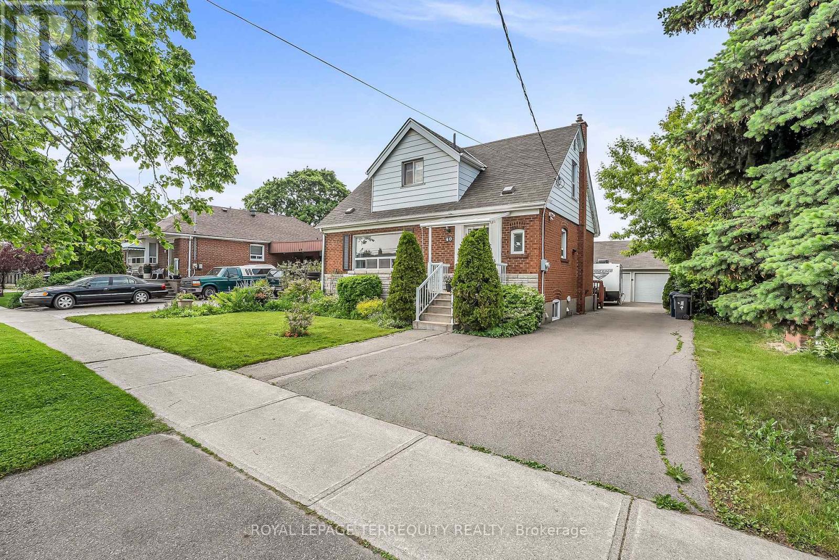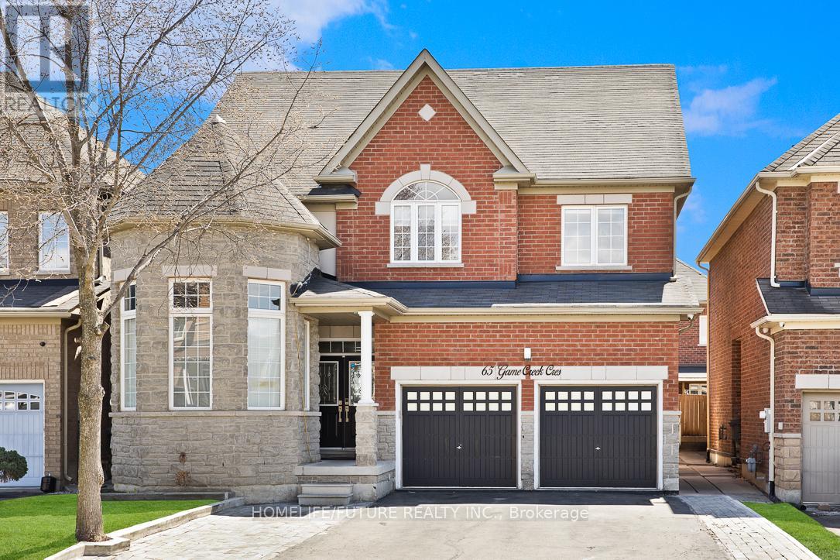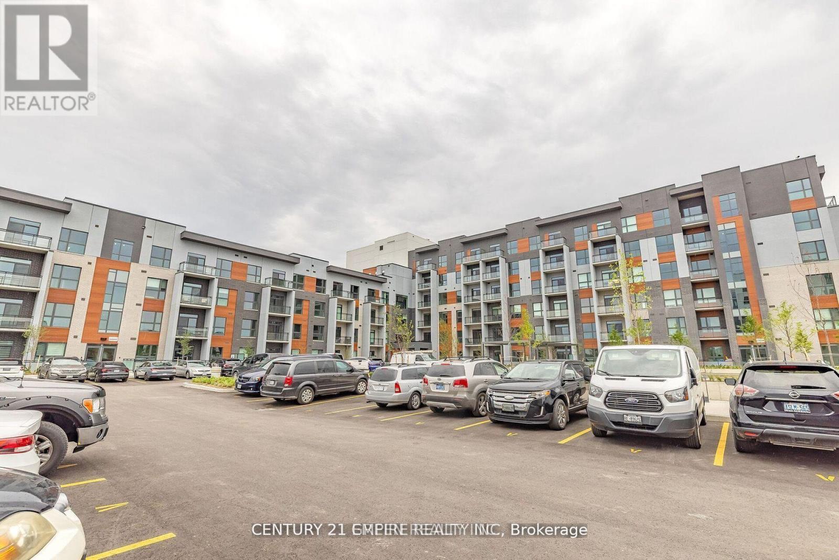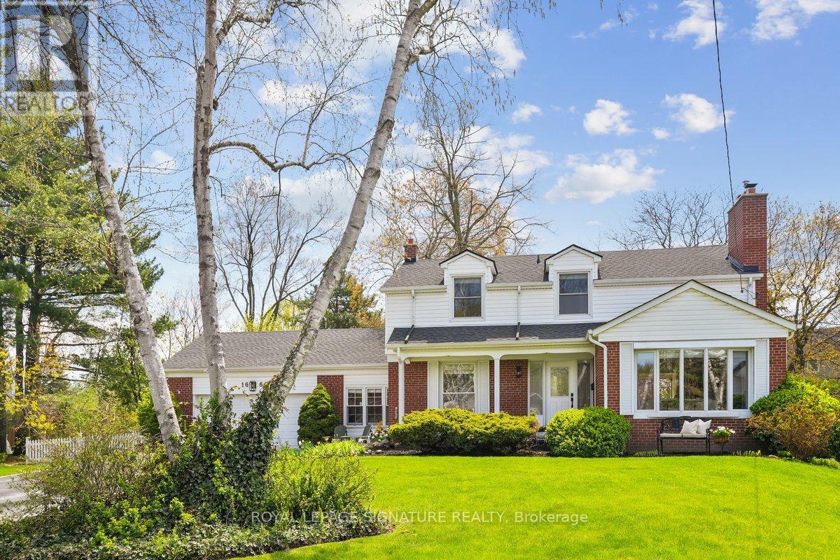207 - 10 Laurelcrest Street
Brampton, Ontario
**Recently renovated and cleaned up in the last month** Semi-furnished with a murphy bed and a sofa. Heat and hydro included in the rent! Welcome to this large and beautifully maintained 2-bedroom condo, located in one of the most sought-after, family-friendly gated communities. With 24/7 on-site security, this residence offers a safe and peaceful environment, perfect for families or professionals seeking comfort and convenience. Situated on the 2nd floor, this unit provides easy access while still offering privacy and a quiet atmosphere. The spacious open-concept living and dining area is ideal for entertaining guests or enjoying cozy family nights. The large windows bring in an abundance of natural light, creating a warm and inviting ambiance throughout the space. The modern kitchen features ample counter space and cabinetry, making meal preparation effortless. The ensuite laundry adds to the convenience, ensuring you have everything you need within your home. **EXTRAS** potential tenants are required to provide an employment letter, references, proof of income, credit check, certified deposit cheque, and Schedule B with all offers. (id:60365)
1702 - 3985 Grand Park Drive
Mississauga, Ontario
Welcome to Pinnacle Grand Park, perfectly located in the vibrant core of Mississauga. This stylish and functional 2-bedroom, 2-bathroom condo features soaring 9-foot ceilings, floor-to-ceiling windows, and a bright open-concept layout that invites natural light and showcases sweeping, unobstructed views. With 929 sq.ft. of well-planned interior space and a 45 sq.ft. private balcony, this home offers a harmonious blend of comfort and contemporary design. Includes one parking space and one locker for added convenience. Situated just minutes from Square One Shopping Centre, YMCA, Sheridan College, Mississauga Central Library, and more with seamless access to public transit, GO Station, and major highways including 403, 401, and QEW, this location is ideal for both commuters and lifestyle seekers. (id:60365)
4256 Petersburg Crescent
Mississauga, Ontario
Welcome to this maintained 4-bedroom, 4-bathroom family home with a double-door entry, double garage, and parking for up to 5 vehicles, ideally located on a quiet crescent in one of Mississauga most desirable neighborhoods. Step inside to a spacious, functional layout designed for both everyday living and elegant entertaining. The bright, oversized kitchen features ample cabinetry and flows seamlessly onto a large balcony perfect for BBQs and outdoor dining while offering uninterrupted views of a breathtaking private ravine. A cozy, separate family room with its own walk-out balcony invites you to enjoy your morning coffee surrounded by nature and lush fruit trees including cherry, plum, and apple creating a peaceful, cottage-like escape right in the city The home also includes distinct living and dining areas, ideal for family gatherings and formal events. Upstairs, you find four generously sized bedrooms, including a spacious primary suite with a private ensuite bathroom with jacuzzi, The spacious walk-out lower level features a well-designed layout and a full washroom with a Jacuzzi ideal for in-laws, extended family, or great rental income potential. Night lights around the house create a warm and inviting ambiance, enhancing both beauty and security after sunset Backing onto a lush, private ravine and surrounded by mature trees, this exceptional home offers rare access to nature while remaining minutes from top schools, parks, shopping, and transit. Combining comfort, space, and serene natural surroundings, this unique home offers a rare opportunity to live in a peaceful, ravine-side setting right in the heart of Mississauga. (id:60365)
2036 Shady Glen Road
Oakville, Ontario
Discover this beautifully maintained 3-bedroom, 4-bathroom family home offering over 1,770 sq ft of bright and versatile living space in the highly sought-after West Oak Trails community. Perfectly located near top-rated schools, parks, trails, and vibrant shopping, this home combines comfort, convenience, and timeless style. Step inside to a spacious main floor featuring a welcoming foyer, an open-concept living and dining area with bright windows, decorative columns, an electric fireplace, and elegant hardwood floors. The modern kitchen impresses with granite countertops, a centre island with double sink, stainless steel appliances, and a sunlit breakfast area with bay windows and walkout to a private deck - perfect for morning coffee or summer gatherings. Upstairs, a cozy family room with picture windows and a gas fireplace offers a warm space for relaxing or entertaining. The primary suite includes a walk-in closet and a luxurious 4-piece ensuite with a soaker tub and separate shower. Two additional bedrooms feature bright windows, closets with organizers, and easy access to a stylish main bathroom. The finished basement expands your living space with a large recreation room, a convenient 2-piece bath, and a dedicated laundry/mudroom with Maytag washer and dryer. With thoughtful design, abundant natural light, and a prime location minutes to highways, GO Transit, and all of Oakville's amenities, this home is move-in ready and waiting for you. (id:60365)
328 Bristol Road W
Mississauga, Ontario
This house is definitely a WOW. Centrally located in Mississauga's "Hurontario Community", this 4 bedroom detached two storey shines. Completely renovated throughout with new Eat-in kitchen with central island, lots of cabinets and breakfast area over looking the garden. Approximately 2700 sq feet of living space with large principal rooms, huge family room combined with eat-in kitchen. Original owners have cared for the house with love to pass on to a new family. Completely painted throughout, new floors, new staircase, new kitchen, new bathrooms, new potlights and light fixtures. New windows, roof is approximately 2 years. New s/s fridge, s/s dishwasher and white dryer. New window coverings throughout. Everything you see is included. (id:60365)
102 - 225 Sherway Gardens Road
Toronto, Ontario
Bright & Stylish Ground Floor Condo with Direct Access! Step into this beautifully bright, open-concept ground floor unit at the sought-after One Sherway. Enjoy the ease of direct access- no elevators needed! Ideal for pet owners or those looking to enjoy your own outdoor terrace, overlooking the parkette. High 9 ft ceilings, freshly painted, updated kitchen cabinets, ceiling light fixtures, great sized den for the home office setup. The bedroom features an extra built-in custom closet! 1 Parking on the first level. The perfect blend of style and convenience, offering effortless living with all the luxury amenities One Sherway is known for Gym, Pool, Billiard, Virtual Golf, Sauna, Theatre, and more. Perfect for down-sizers, first-time buyers, or anyone who values comfort without compromise. Sherway Gardens and TTC access to Kipling Subway at your doorstep! ****Check out the Multimedia Link to watch Walk-through Tour!**** (id:60365)
3641 Holden Crescent
Mississauga, Ontario
Here's your chance to own an unique, legal two-unit home offering over 1,900 sq ft of versatile, well-maintained living space in a prime Mississauga location. Nestled on the border of Mississauga Valley and Applewood Communities, this move-in ready gem is perfect for multigenerational families, savvy investors, or those looking to transition into the market with extra mortgage support. The flexible layout includes 4 spacious bedrooms, 3 bathrooms, 2 kitchens, and a driveway for 4 cars. Prefer single-family living? This home can be effortlessly converted back into a large family residence. The lower-level suite is no ordinary basement. This sought-after two-level space offers a true home-like feel, with 2 bedrooms and a 3-piece bath on the ground level, and a bright kitchen, open concept living/dining area, and a second 3-piece bath below. Rent it for top dollar or keep it for extended family living. Step outside to a pool-sized backyard complete with a patio, lawn, garden shed, and flower beds perfect for entertaining or unwinding. The newly added front stone walkway adds curb appeal and a welcoming touch. Situated in a quiet, family-friendly neighbourhood, you're just minutes from top-rated schools, parks, places of worship, major highways, public transit, Square One, and all the conveniences you need. See virtual tour attached for more pictures. Roof replaced in 2023; HWT replaced in 2020; AC in 2024; furnace replaced in 2018. So much to offer! Move in and enjoy. (id:60365)
4507 - 3900 Confederation Parkway
Mississauga, Ontario
**Welcome to MCity M1** 778 Sq.Ft. Per Builder (664SF + 114SF Balcony). This 2 bedroom + 2 bath suite features a large balcony, high ceilings, study nook, 1 parking space & 1 storage locker. Professionally painted and cleaned. M1 features uniquely modern architectural styling, modern advantage of Rogers Technology, luxury amenities & 24 hour concierge. This amazing condo with fantastic city views & stylish design provides the vibrant lifestyle the city core has to offer. Walk to Celebration Square, Square One Shopping Centre, Sheridan College, Library, Living Arts Centre, Theatre, Restaurants and more. Minutes to Mississauga Transit, GO Transportation, QEW and Highways 401, 403, 407. (id:60365)
40 Whitley Avenue
Toronto, Ontario
A Beautifully Upgraded 3 Bedroom Toronto Home with Fantastic Custom Double Detached Garage - MUST BE SEEN! Main Floor Offers a Gorgeous Renovated Family Sized Kitchen with Beautiful Granite Counters and Custom Cabinetry with Built-In Organizers! Spacious Living Room with Picture Window and Hardwood Floor! Dining Room Compliments Entertaining Just Beside the Kitchen! The Dining Room Walks Out to the FOUR SEASON Sunroom with it's Own Heating and Air Conditioning and a Stunning View of the Backyard! Main Floor Bedroom with Closet is Ideal for at Home Office or Additional Family! The Upper Level Offers Two Large Bedrooms and a Full Four Piece Bathroom! The Finished Lower Level has a Separate Rear Entrance - Ideal for Potential Income and is Finished with Premium Vinyl Flooring with Upgraded Underpadding. The Private Backyard Oasis with Stunning Perennial Garden is Lined with Emerald Cedars and Offers a 10ftx10ft storage Shed! Incredible Custom Built Detached Double Garage Built in 2010 with Frost Protected Slab on Grade 5-6" Concrete Base, Pony Panel with 220v Power Outlets and a Large Drop Stair Accessible Mezzanie Storage You Can Stand Up In! This Massive 20ftx21ft Custom Built Double Garage is Ideal for a Contractor, Hobbyist or For A Potential Garden Suite - MUST BE SEEN! All This on a 55ftx112ft Premium Pie Shaped Lot! What a Toronto Location Too - Just Steps to TTC, and Two Subway Stations, the YZD Hanger with Incredible Activities and Programs, the Best Shopping in Canada in Yorkdale Mall, a Playground with Splash Pad at the End of Your Street and Easy 401 Access at the Other End of the Street! Fully Loaded Home, Lot and Location! Great Value! (id:60365)
65 Game Creek Crescent
Brampton, Ontario
RARE OPPORTUNITY The House! 13' Smooth Ceiling On Living Room & Spacious Floor Plan. Maple Hardwood Floors On Main & 2Nd Floor! Attractive Circular Wood Stairs With Iron Pickets Main Floor Laundry, Kit Has Ss Appliances, Centre Island With Breakfast Bar, Extended stone Backsplash, Gas Stove, Elegant Ss Chimney Hood,Top & Bottom Cabinet Lighting & Ceiling pot Lights! Walkout From Kitchen To A Large Custom Deck With Gas Line. Step to TTC. (id:60365)
503 - 95 Dundas Street W
Oakville, Ontario
Very Spacious, Amazing and functional layout, Open Concept Unit with 2Beds 2 Full 4pcs Baths,Full Of Light, Tons Of Upgrades, Mattamy Built 95 Dundas St West. Enjoy The Modern Amenities -Party And Media Room, Indoor Fitness Room, Outdoor BBQ lounge On The Roof Top, Underground Parking, Locker And More. Steps from shopping, transportation, schools, parks, highways and more. (id:60365)
1662 Bramsey Drive
Mississauga, Ontario
Charming Cape Cod Retreat on a rare half acre in Lorne Park! Immaculately maintained & full of character, this 4-bedroom, 3-bath, 2-storey offers over 3,100 sq ft of total living space. This can be a generational property; it can easily accommodate a garden home, now permitted in Mississauga. Nestled on a quiet, crescent-like bend of Bramsey Dr w/ 180 ft max. lot width & a depth of 210 ft, this home is a find in the coveted Whiteoaks Public School & Lorne Park Secondary catchments. Originally the builder's model home (circa 1960), 1662 Bramsey has been lovingly maintained & thoughtfully updated (see feature sheet), while retaining its timeless appeal. With R2 zoning & 30% lot coverage, the possibilities are endless: enjoy it as-is, renovate, expand, or build your dream estate. Step inside to a spacious living room with fireplace, a sun-filled dining room, & a family room overlooking a large deck & your own private nature retreat. The updated island kitchen & mudroom with garage access make everyday living effortless for families. Upstairs, four bright bedrooms feature generous closets & plenty of light, three with dual-aspect windows. The primary suite includes a rare ensuite bath for this era of home.The finished lower level includes above-grade windows, a cozy rec room with a gas fireplace & built-ins, plus designated office and exercise zones. The utility & laundry rooms offer ample storage & a workbench. No sidewalks, just space to play and relax, this home sits where generations have played street hockey & neighbours know each other by name. Enjoy easy walks to transit, trails, parks, the library, a local pub, & Clarkson GO (20 mins on foot). Whether you're dreaming of a pool, hosting backyard games, or simply enjoying the serenity of a secluded lot, 1662 Bramsey Drive is your forever home waiting to happen. Pre-listing home inspection. Flexible closing available. Don't wait, this is one of Lorne Park's true gems. (id:60365)



