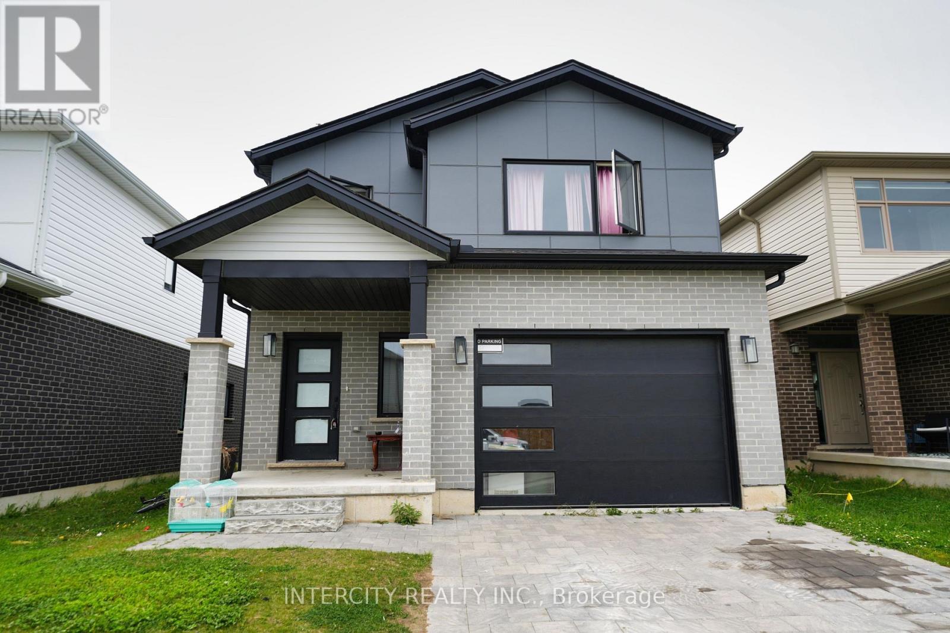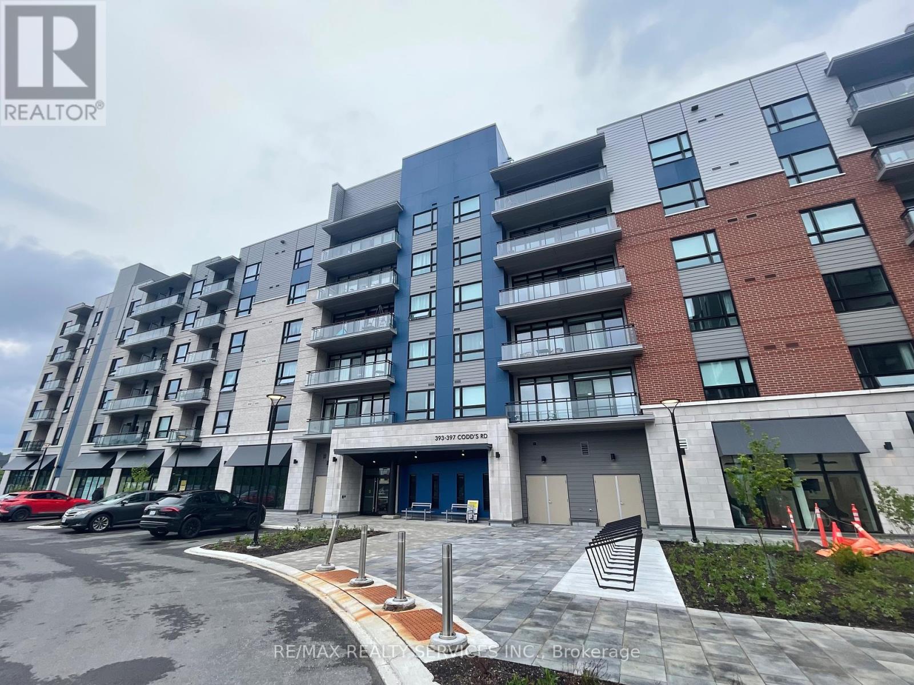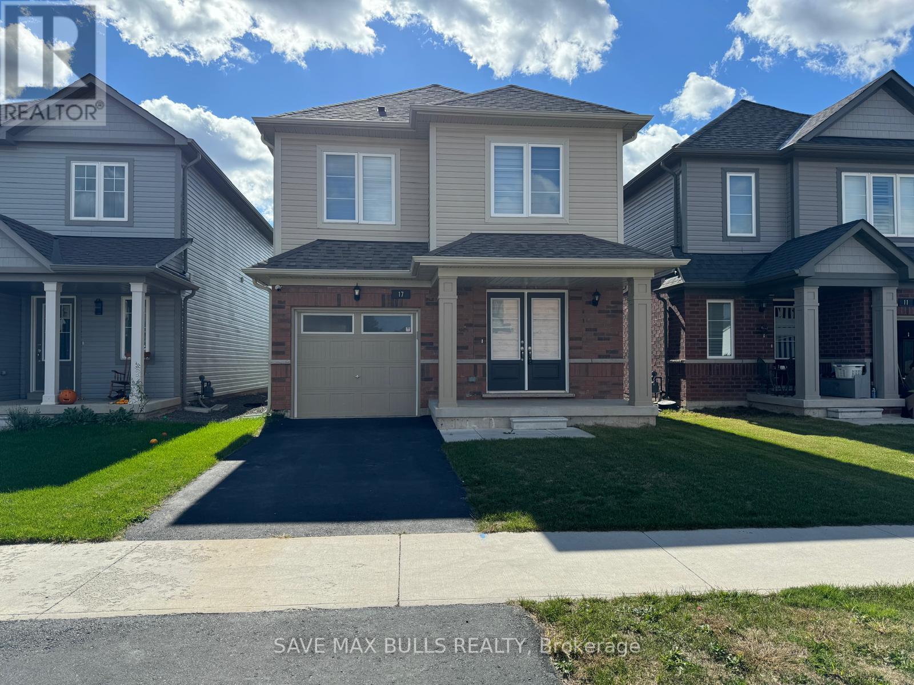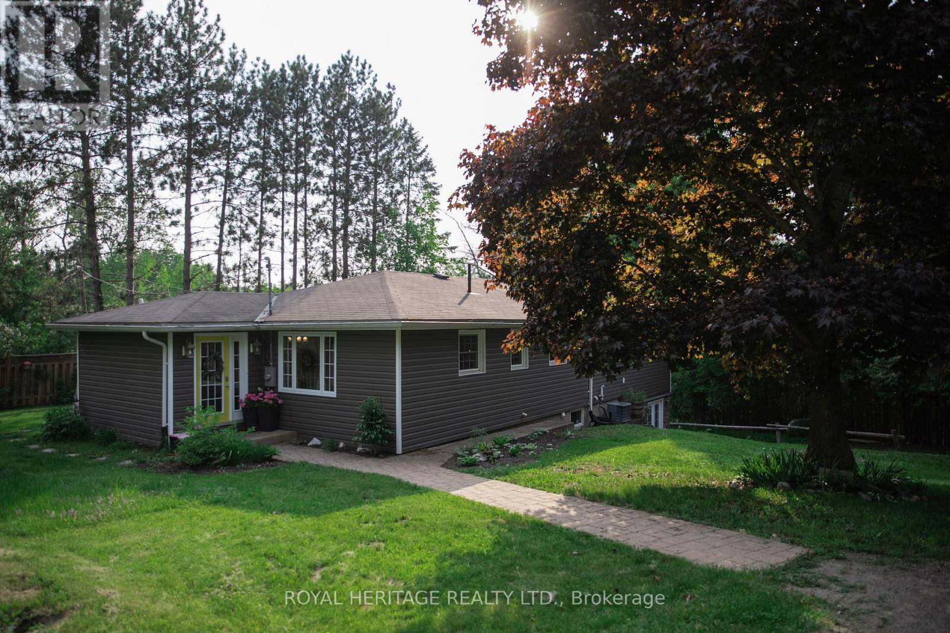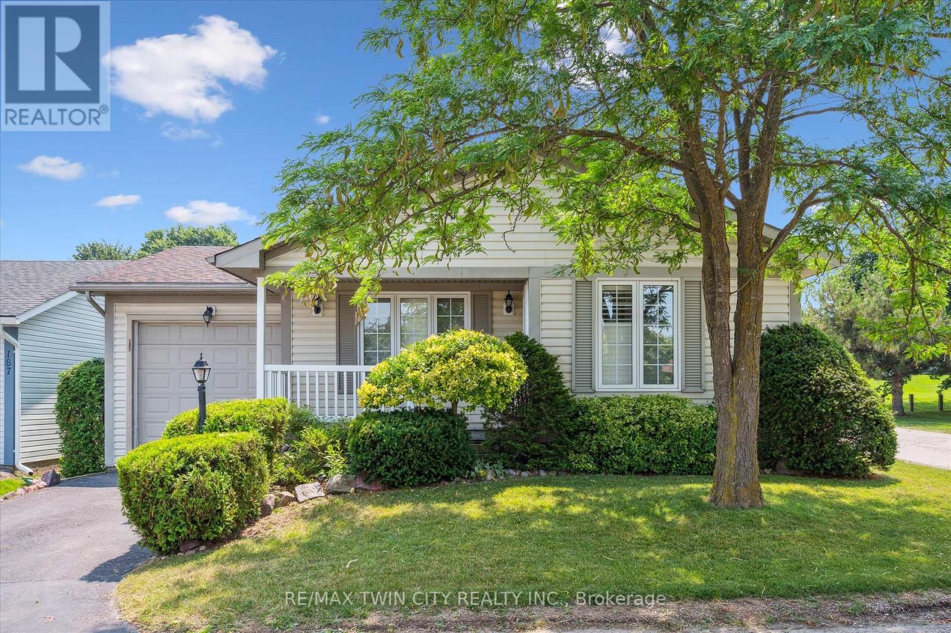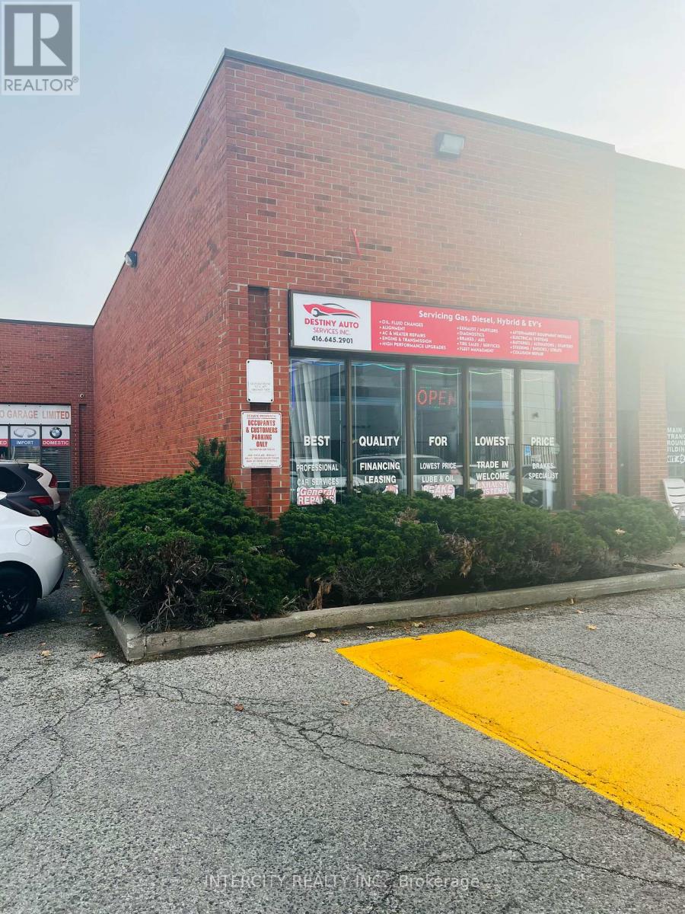1139 Canuck Trail
Minden Hills, Ontario
Welcome to your year-round family cottage on Davis Lake, where family memories are waiting to be made! This cozy 4-season cottage boasts 3 bedrooms, and a large living and eating area. Davis Lake, is a well sought after Lake, spring fed, and a great size for all your families desires, such as swimming, boating, water skiing, fishing and paddling. Enjoy morning coffee in the stylish gazebo, or out on the large deck, while watching beautiful sunrises, or just to have the relaxation time you've been waiting for. Walk out to an island dock, to swim, boat, or sit to further enjoy the lake view. Additional guest or family accommodations are provided in the (10' x 8') bunkie, complete with electrical service, for light, heat and all your family gadgets. Another building hosts a 15' x 10' insulated room, for further sleeping, lounging or office use, with a 2-piece seasonal bathroom. There is a carport with a concrete pad to fit one vehicle, plus 3 workshop / storage areas, with interior space for small vehicles such as an ATV and snowmobile, and a 3-season washer and dryer area. All of this on a rare to have, large flat lot suitable for family fun activities, or gatherings, with plenty of parking space. Enjoy winter from this cozy cottage. Skating, snow shoeing and cross-country skiing are just out your door, or head to downhill skiing at Sir Sams Inn Ski Resort. For snowmobilers, you are in the heart of snowmobile trails! The village of Minden is less than a 15 minute drive away, providing access to all essential amenities and restaurants. Experience the ultimate in family-friendly cottage living at this Davis Lake Cottage. (id:60365)
259 Byers Street
London South, Ontario
Welcome to this Beautiful 3-year-old Detached Home in the highly sought-after Middleton area of London, ON. The main floor features soaring 9-ft ceilings and spacious open concept layout that connects the living, dining, and chefs kitchen areas, making it ideal for family gatherings or entertaining friends. Plenty of large windows let in natural light, creating a warm and inviting atmosphere. The upper floor gives you spacious Primary Bedroom which feels like a private retreat, complete with a luxurious ensuite bathroom and a roomy walk-in closet plus 2 additional generous sized Bedrooms with their own full washroom. Enjoy the convenience of main floor laundry and a large backyard. A separate entrance through the garage provides future potential for basement development. With a stylish design, energy-efficient features, this home offers comfort, practicality, and great value due to its location close to great shopping centres, restaurants, and easy access to Hwy 401 and 402. Don't miss the opportunity to make it yours! (id:60365)
475 Blackburn Drive
Brant, Ontario
Presenting the stunning, brand new Losani Home! Introducing the Millbank, a modern, luxury four-bedroom, two-and-a-half-bathroom home, located in the highly sought-after West Brant community. This elegant two-story, detached residence showcases an open-concept main level featuring a formal living room, spacious great room, and a separate dining room all filled with natural light, creating an inviting space perfect for entertaining.The home is adorned with Caesarstone countertops throughout, complemented by undermounted sinks. The primary ensuite offers a luxurious tiled walk-in shower with a frameless glass door. A beautiful solid oak staircase with metal spindles gracefully connects the main floor to the second level.Currently at the drywall stage, this home provides the exciting opportunity for purchasers to choose their colors and finishes. The basement is roughed in for a three-piece bathroom, offering future customization potential. A show-stopping three-sided gas fireplace takes center stage in the great room, while pot lights illuminate the main floor and exterior.Additional features include a double-car garage with inside entry and a two-car driveway, providing ample parking and convenience. Don't miss the chance to own your dream home your ideal living space awaits! (id:60365)
115 Albert Street S
Kawartha Lakes, Ontario
Excellent investment opportunity! This property could potentially generates rental income of $4000 monthly . Located in a high-demand rental area, the property offers strong cash flow and potential for future appreciation. Just steps away from Sir Sandford Fleming College, Recreational Centre With Twin Pad Area, Swimming Pool And Fitness Centre. IF YOU ARE LOOKING FOR INVESTMENT PROPERTY OR FLIPPING WITH PRICE OF 500K ,THIS IS THE DEAL WHICH CAN'T GO WRONG . (id:60365)
98 Concession 3 Road W
Trent Hills, Ontario
Just beyond the heart of Warkworth sits this charming 1890s farmhouse, full of character and timeless appeal. Nestled on a lush, private lot, the property includes multiple outbuildings, including barns and a shop. Step into the four-season sunroom through the front entrance, where detailed trim work and abundant natural light create a warm and inviting space. The living room offers rustic country charm with wood wainscotting, a large window, and an open flow into a spacious family room, ideal as an office, playroom, or cozy retreat. The open kitchen and dining area are designed for gatherings and socializing. The dining space is generous and includes a walkout to the backyard. The kitchen is thoughtfully laid out with a large island under pendant lighting, ample cabinetry, a pantry, and a walkout. A guest bathroom with a shower completes the main level. Upstairs, wide plank flooring adds warmth and authenticity throughout. The primary bedroom includes an ensuite, and two additional bedrooms are supported by a guest bath and a convenient upper-level laundry room. Step outside to quiet mornings on the covered back deck, taking in the sweeping views and the peaceful sounds of nature. The expansive property is dotted with mature perennial gardens, two ponds, cultivated forest trails, and a variety of outdoor spaces to enjoy. Multiple outbuildings add to the property's versatility, including two barns and a modern, fully equipped shop with heat and electricity, perfect for a home-based business, creative studio, or a hobbyist's dream workshop. Only minutes from the vibrant artistic community of Warkworth, with its eclectic mix of cafe, restaurants, and shops, this property offers the rare blend of rural tranquillity and creative inspiration, ideal for those looking to grow roots in the heart of Northumberland. (id:60365)
313 - 397 Codds Road
Ottawa, Ontario
Experience modern living in this thoughtfully designed 2-bedroom, 2-bathroom west-facing condo at 360 Condos by Mattamy, nestled in the vibrant Wateridge Village community. The open concept interior boasts a stylish white kitchen with stainless steel appliances & luxury vinyl flooring. The primary bedroom features a walk-in closet and a 4pc ensuite, while the second bedroom is spacious and versatile. Enjoy the warmth of natural light throughout the day and unwind on your private west-facing balcony, perfect for evening sunsets. Additional conveniences include in-unit laundry & underground heated parking. Building amenities include party room, green space, playground & BBQ area. Located just minutes from downtown Ottawa, this condo offers easy access to parks, trails, shopping, and public transit, making it an ideal choice for first-time homebuyers or investors seeking a blend of comfort and convenience . (id:60365)
17 Cottonwood Crescent
Welland, Ontario
Welcome to your dream home! This never 4-bedroom, 3 bathroom home, built in 2021 and is ideally located in the heart of Welland. The open-concept kitchen features stainless steel appliances, a large island, and ample cabinet space, making it ideal for culinary enthusiasts. The Spacious living area offers , hardwood flooring, and beautiful backyard, creating a perfect space for relaxation and summer BBQs. The primary bedroom is generously sized with large windows, a spacious walk-in closet, and a 3-pc ensuite bathroom for added convenience. The second, third, and fourth bedrooms are versatile spaces, ideal for a productive home office setup, children's rooms, or guest accommodations. An unfinished basement presents endless potential for customization to suit your specific needs or future expansion plans. Located in a great neighborhood close to schools, parks, and hospitals, this home combines modern comfort with convenient accessibility. Don't miss out on this exceptional opportunity! Perfect for investors, and first-time home buyers!!*Extras* Stainless Steel Appliances- Fridge, Stove, Dishwasher, Washer and Dryer & remainder of Tarion Warranty! Currently rented. List of upgrades Extended kitchen cabinets, Quartz counter tops (in kitchen and washroom), Oak stair case-laminate flooring on main floor, 8-feet doors on the main floor, upgraded baseboard and crown molding and finished garage. Also upgraded master washroom, 200 amp main panel, fireplace, smooth ceiling on main floor, stainless steel appliances and pot lights. (id:60365)
22 Robert Drive
Faraday, Ontario
Welcome to this spacious and modern 3+1 bedroom home. This home has been beautifully updated and is ready for a family or couple to begin their next chapter. The kitchen is sleek, functional, and designed for ease of use. The dining area is perfect for hosting large gatherings with family and friends.As you move through this open and flowing home, you'll find a generously sized master bedroom, two additional well-appointed bedrooms, and a family-friendly main bathroom. In the finished lower level, there is an extra bedroom and a 3-piece bathroom. An expansive family room provides the ideal space for cozy family nights.The detached recreation room, complete with a pool table, offers ample space for entertaining and socializing. This home sits on nearly 2 acres of land, providing ample space for the family to play, grow gardens, or store your toys. Enjoy easy access to a nearby trail system, L'Amable Lake Beach with a boat launch and the convenience of being located just minutes from Bancroft. Another bonus is the 401, within easy reach with Hwy 62. (id:60365)
185 Wesley Crescent
Waterloo, Ontario
Charming BUNGALOW with attached tandem garage in sought-after adult lifestyle community of Martin Grove Village. This hidden gem is bigger than it looks from the street! Open concept layout with soaring double vaulted ceiling and lots of natural light. Central kitchen with island and great counter space. You'll love the separate workspace/beverage area with additional cupboards and countertop. Spacious living room with gas fireplace and lovely windows with California shutters. Large primary bedroom with amazing walk-in closet. Second bedroom with double closet is spacious as well--this room could also be a great office or craft room. Large main floor bathroom has 2 sinks, large vanity, separate shower and amazing premier walk-in tub for your convenience! Main floor laundry with lots of storage and laundry sink. And there's more! Basement has a 3 pc bathroom, plus a finished bonus room which could be nice hobby room, workout area, etc. The rest of the basement provides a huge amount of storage space or so many possibilities for your personal touch. You'll love relaxing or visiting with family and friends on your private back deck--it spans almost the width of the house, has a gas line for barbeque, and lovely open space behind--no back neighbours! Fantastic location--quiet area, minutes from the St. Jacob's Market, Highway 85, Conestoga Mall and all that Waterloo has to offer! Reasonable land lease fees of $780/month provide low overall cost of living and live in style! Must see! (id:60365)
341 Callaway Road
London North, Ontario
Welcome to 341 Callaway Road with a very modern and unique elevation built by Wastell Developments, in the highly sought after community of Sunningdale. This freehold, vacant land condo end unit Townhome, offers style and sophistication; which includes a flex space on Ground Floor with access to the back patio area and Double car Garage. Upstairs you will find 9ft ceilings and a coveted open concept design. The large windows offer loads of natural light and the open living/dining area and powder room presents the ideal space for entertaining guests. The gourmet kitchen showcases premium white cabinetry, with island, quartz counters; and includes stainless appliances as well as a large pantry. The upper level features 3 spacious bedrooms; including a primary bedroom with a luxurious ensuite, complete with walk-in shower and glass slider doors. The remaining two bedrooms are bright and spacious with large closets and an additional 3 pc bathroom. Located just minutes from Masonville, surround yourself with amazing shopping, parks, schools, golfing and walking trails. Book your private showing today! (id:60365)
597 Hancock Way
Mississauga, Ontario
Situated on a coveted corner lot in Lorne Park's prestigious Watercolours community, this exceptional residence blends timeless elegance with modern sophistication. Sun-drenched interiors are enhanced by rich hardwood flooring and expansive windows, creating a warm and welcoming ambiance throughout. Thoughtfully designed with both style and function in mind, the home features 5+2 generously sized bedrooms and 5.5 luxurious bathrooms. The primary suite offers a tranquil retreat, complete with a spa-inspired ensuite outfitted with heated floors for added comfort. At the heart of the home, the gourmet kitchen is a culinary haven, showcasing top-of-the-line appliances, custom cabinetry, and seamless access to the backyard, an ideal setting for entertaining or family gatherings. The fully finished lower level expands the living space, offering a versatile recreation area, a private gym, a secondary kitchen, and additional bedrooms, perfect for extended family or guests. Step outside to a backyard paradise featuring a heated saltwater pool and hot tub, designed for ultimate relaxation and outdoor entertaining. The front exterior is equally striking, boasting a beautifully landscaped interlocking driveway with parking for 4+ vehicles, combining convenience with exceptional curb appeal. This remarkable home effortlessly unites luxury, comfort, and enduring style, creating a refined sanctuary to be cherished for years to come. (id:60365)
34 - 2901 Steeles Avenue W
Toronto, Ontario
Sale of Business without Property. Excellent corner location with heavy traffic facing Steeles Ave W. Automotive Repair shop with 3 hoist & Large Bay Door with 2 Washrooms. Great Opportunity for owner. Corner unit with office on main floor and mezzanine on second floor for storage. ** EXTRAS** 3 Hoist, Alignment station, welding machine, A C machine, tire balancing, compressor, transmission air engine, crane, scanner, 8 dedicated parking spots and washing machines. (id:60365)


