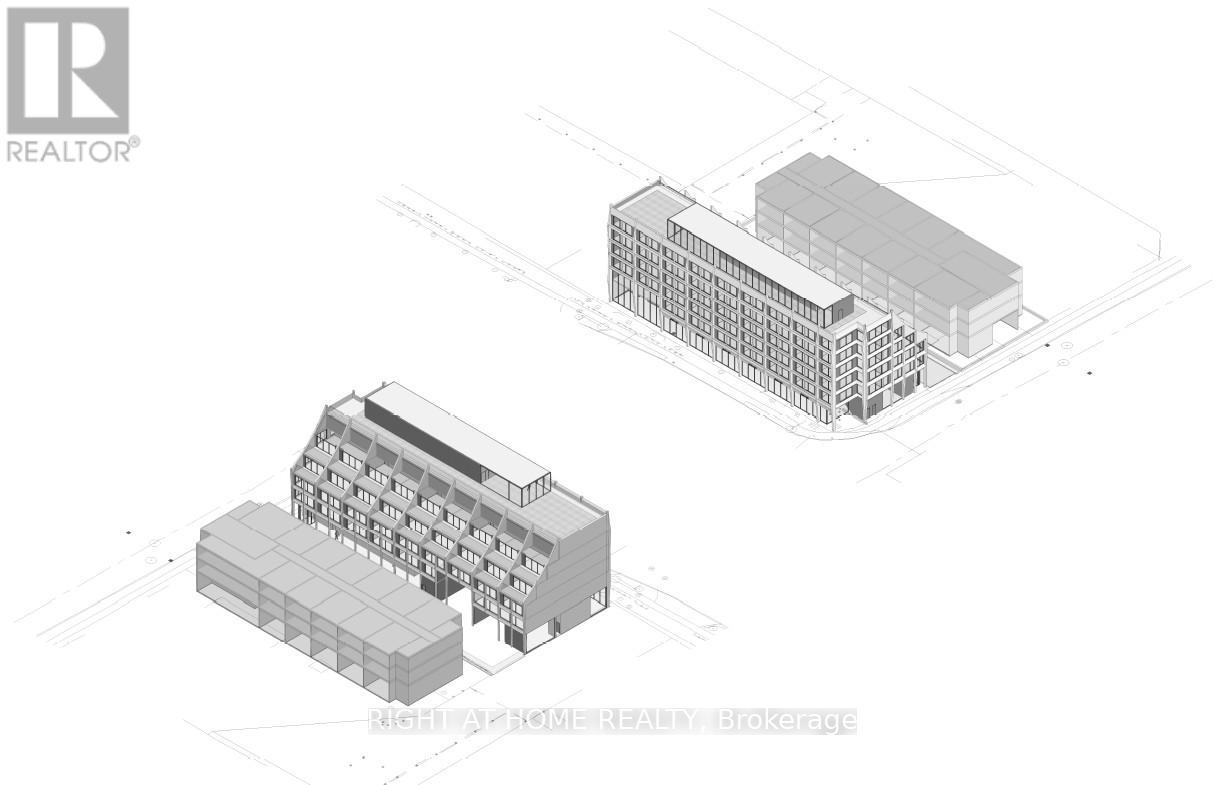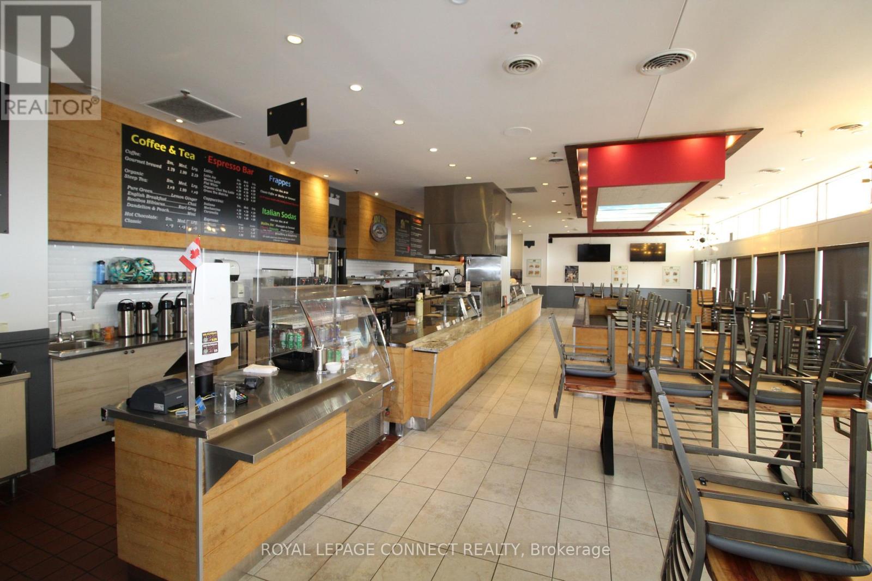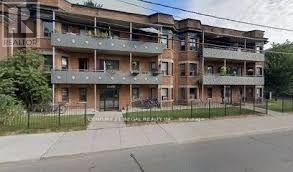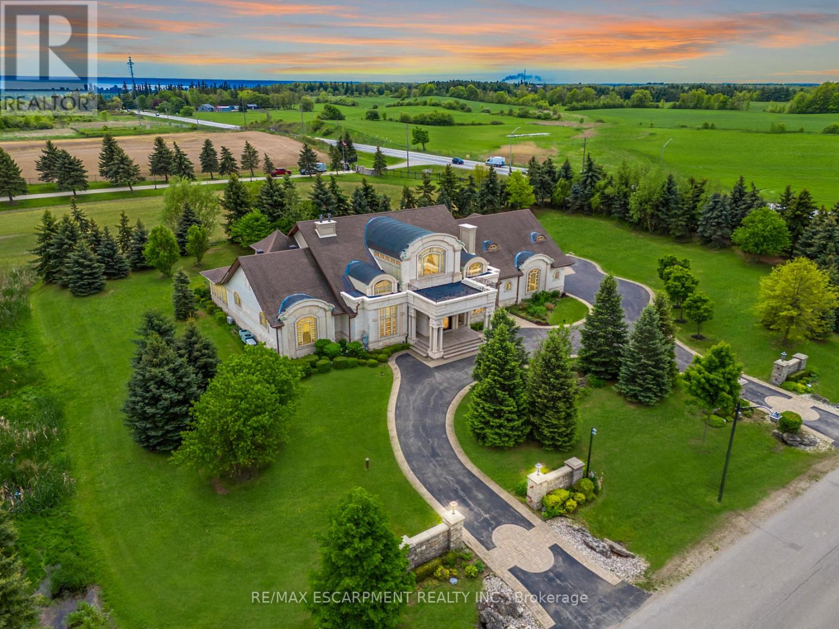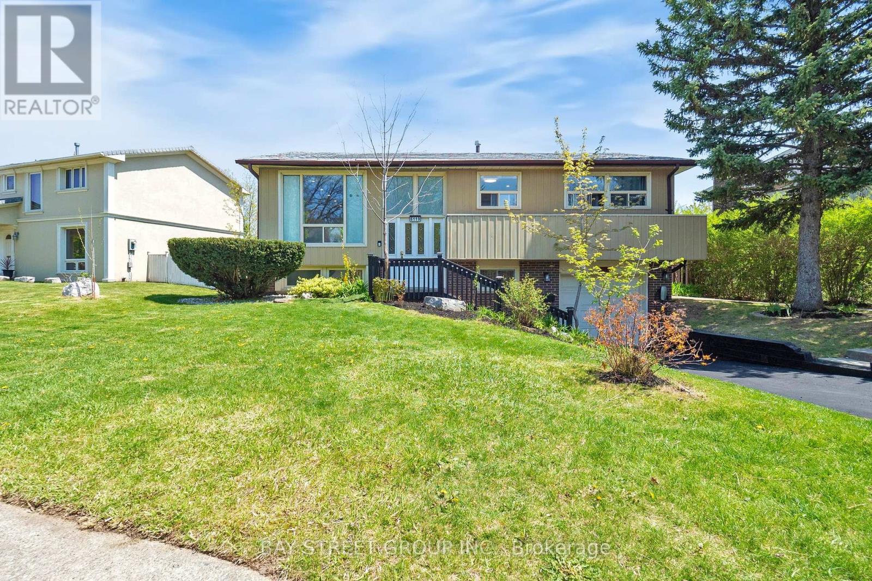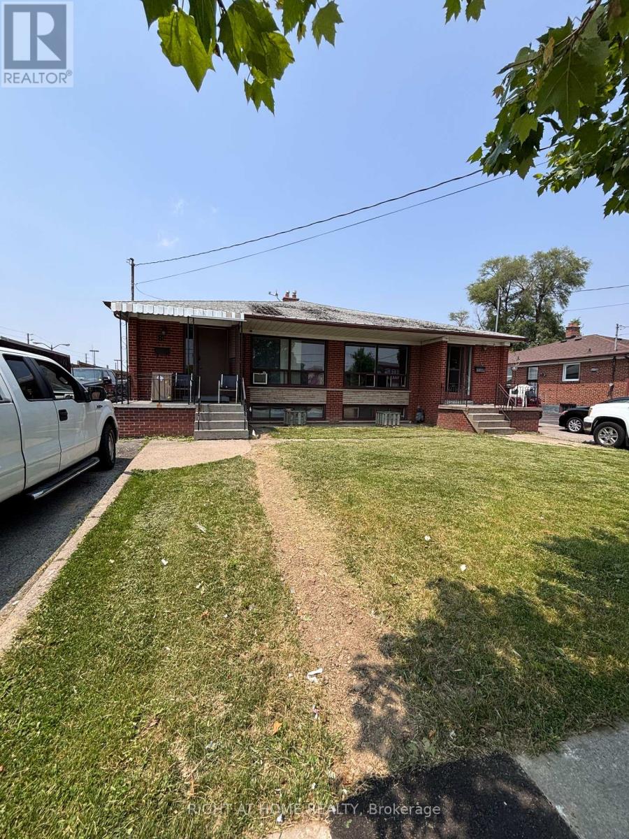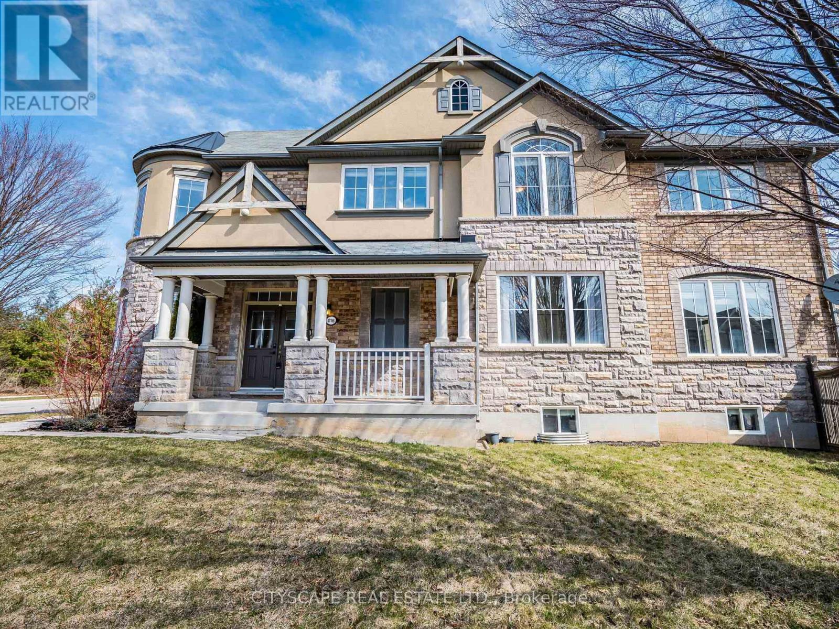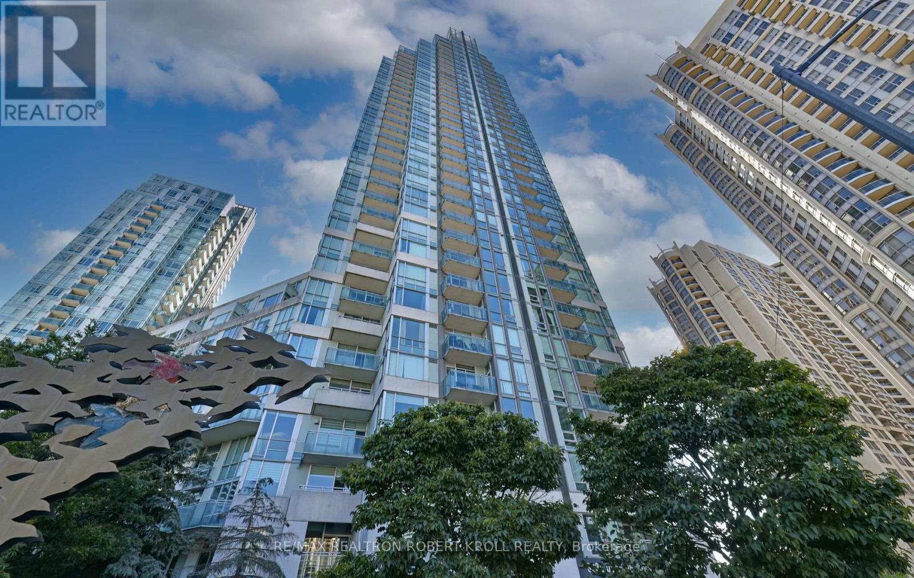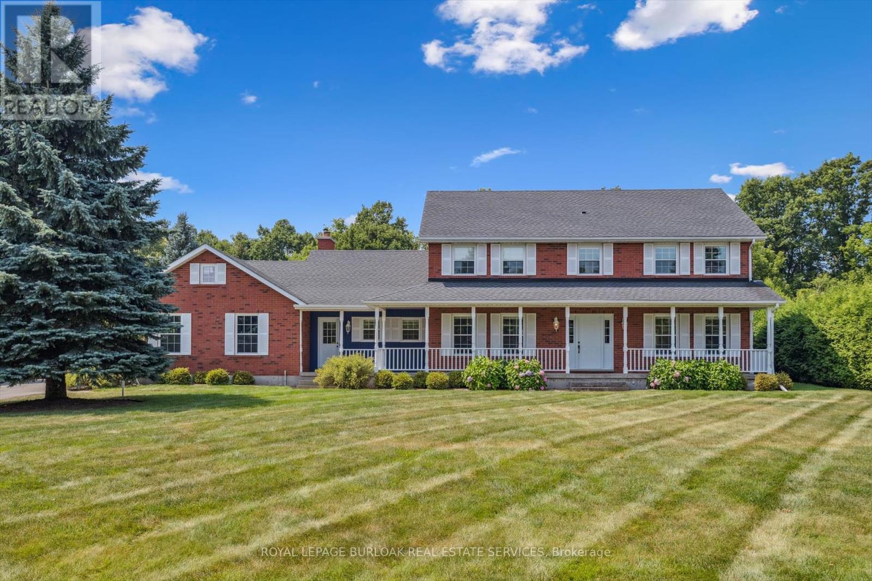47 - 1616 Haig Boulevard
Mississauga, Ontario
Take advantage of the reduced mortgage rates. Check out this well maintained 3-bedroom condominium townhouse in the heart of the highly sought-after Lakeview community. With a LOW maintenance fee that includes Rogers HiFibe cable and unlimited Wi-Fi, this move-in-ready home offers the perfect blend of style, comfort, and convenience. Features you will Love: Bright & spacious home light-with a light filled interior with large windows throughout, creating a warm, inviting atmosphere. Open-concept design, seamless flow between the living and dining areas, ideal for entertaining or relaxing in style, with upgraded laminate floors and elegant shutters. Generous Bedrooms-three spacious bedrooms, including a primary suite that offers plenty of room to unwind. Flexible Space-a lower-level recreation room that can easily serve as a home office, playroom, or even a fourth bedroom. Built-in garage & parking-secure parking plus additional storage options. Perks: Enjoy the best of Lakeview living just minutes to the lake, parks, golf courses, top-rated schools, and the exciting new Lakeview Village waterfront development. Commuting is a breeze with easy access to the QEW, public transit, and Port Credit. Family-friendly, safe, and well-managed, this condominium complex offers peace of mind and a great community atmosphere. Book your private viewing today of this lovely home. (id:60365)
10 Thistle Down Boulevard
Toronto, Ontario
Outstanding Redevelopment Opportunity in Prime Toronto Location. Attention Developers & Investors! Presenting an exceptional redevelopment lot totalling over 12,250 sq. ft. in the heart of Toronto. This rare offering features two large, income-generating brick semis on a generous 70 x 175 ft parcel of land. Properties to be sold together. Monthly income $8,000-12,000 (id:60365)
Unit101 - 405 The West Mall
Toronto, Ontario
Excellent Income - 5 Days-A-Week Short-Hours Upscale Cafe. Long Established. Serving Espresso, Latte And Cappuccino - Superb Coffee/ Tea/ Cakes/ Pasties / All Kinds Of Sandwiches. Panini, Wraps, Salads, Fresh Baked Goods, Burgers & More. High Sales Volume. Very Low Overhead Expenses. Exclusive Location. Well Known And Successful Franchise Business. Open 5 Days/Week. Potential To Open 7 Days For Enhanced Income. Open For Breakfast & Lunch. Eat-In, Take-Out And Catering + Giftware. Fully Equipped Kitchen in The Back And Another Cooking Are At Front. **EXTRAS** Short Hours - 5 Days A Week Operation - 100% Canadian Owned And Operated. Long Lease, Low Rent, Exclusive Location. Easy Turnkey Business. Training Available. (id:60365)
1384 King Street W
Toronto, Ontario
18 UNIT BUILDING - 6 x Bachelor 6 x 1-Bedroom 6 x 2-Bedroom WELL MAINTAINED BUILDING - 3 STOREY - OFFERING GREAT UPSIDE POTENTIAL. TRANSIT AT DOOR. FULLY LEASED WITH WAITING LIST - VTB POSSIBLE - APPRAISAL ATTACHED - MANY UPGRADES . EASY TO MANAGE , GOOD CURB APPEAL , LONG TERM DEVELOPMENT POTENTIAL - GREAT TENANT MIX . BELOW MARKET RENTS (id:60365)
2594 Bluffs Way
Burlington, Ontario
Impeccably nestled in The Bluffs, this extraordinary estate spans over 11,000 sqft. of luxurious living space on approx two acres of treed property. Blending modern sophistication with traditional elegance, this home offers an unparalleled lifestyle in a breathtaking setting. From the moment you step into the grand foyer, the impeccable craftsmanship and seamless flow set the tone for refined living. Architectural excellence is showcased through soaring coffered ceilings, expansive windows, & an intricate wrought-iron staircase. The chefs kitchen is a culinary masterpiece, boasting a walk-in pantry, top-tier custom cabinetry, & premium appliances. A spacious breakfast room opens to the beautifully landscaped backyard, where a heated covered lanai provides the perfect setting for outdoor relaxation. The main-floor primary suite is a private retreat, featuring a cozy F/P, his and her walk-in closets, & a lavish 6pc spa-inspired ensuite. Adding to its allure, an adjoining sunroom offers direct access to the backyard, creating a seamless indoor-outdoor experience. A richly appointed home office, complete with wood paneling & built-in cabinetry, provides an ideal workspace. The second level hosts 3 additional bedrooms, while the lower level is designed for ultimate comfort, entertainment, & hosting unforgettable events. Here, youll find a full bar, oversized wine cellar, & a dance floor, along with a state-of-the-art home theatre, a gym, a gentlemans cigar room, & a spa-inspired bath with a stone steam sauna, walk-in shower, & radiant floor heating. A 5th bedroom completes this level, offering flexibility for guests or extended family. For car enthusiasts, the impressive heated 3-car garage is outfitted with 2 lifts, allowing for up to 6 vehicles to be stored with ease. Built-in speakers throughout the home further enhance the ambiance, providing a seamless audio experience indoors & out. Minutes from major highways & Burlingtons finest amenities. LUXURY CERTIFIED (id:60365)
6119 Wabukayne Court
Mississauga, Ontario
Welcome Home to this Elegant Raised 3+1 Bed, 2 Bath, 2-Kitchen Bungalow. Situated on a quiet, traffic-free court in one of Mississaugas most sought-after neighbourhoods, this home blends style, comfort, and flexibility. Bright, sun-filled windows and an open-concept living/dining area with gleaming hardwood floors(2025) create a warm, sophisticated atmosphere. The gourmet kitchen boasts stainless steel appliances and generous cabinetry ideal for both daily living and entertaining. The main floor offers a spacious primary bedroom plus two additional well-sized bedrooms. The finished basement provides exceptional value, featuring a large rec room, second kitchen, additional bedroom, and a 3-piece bath perfect as an in-law suite with private garage entrance. Backyard is an orchard/garden with many mature fruit trees and lots of perennials for easy maintenance. Additional highlights include a built-in garage and proximity to top-rated schools, shopping, major highways (401, 403, 407), scenic trails, and Lake Wabukayne.Move-in ready and ideal for young families. A must-see opportunity! (id:60365)
8 Thistle Down Boulevard
Toronto, Ontario
Excellent Toronto Redevelopment Lot, combine with neighbour. 75x175 ft The property must be rezoned. Over 12,250 sq. ft. of redevelopment land for sale. Adjacent property was approved for 7- storey, 65 units rental building. Existing 2 Large Brick Semis with rental income Surrounded By Thistletown Plaza. Huge Price Appreciation Potential. Some proposed drawings can be shared. Properties to be sold together. Drive by the houses and do your DD regarding rezoning (id:60365)
416 Gooch Crescent
Milton, Ontario
Bright, spacious, and ideally located 416 Gooch Crescent offers over 2,500 sq ft of family living in the desirable Scott community, directly across from the peaceful Gooch Woodlot. Nestled on a quiet street with no sidewalk, this home sits proudly on a premium corner lot with no front neighbors, offering excellent curb appeal and an abundance of natural light. Move-in ready and thoughtfully updated, this home checks all the boxes for modern family living. The layout is designed for everyday comfort and functionality, featuring hardwood floors, newly installed hardwood stairs (March 2025), and spacious principal rooms including formal living and dining areas, a large family room, and a main floor den ideal for working from home. The kitchen boasts quartz countertops, a functional island, newer stainless steel appliances (Aug 2024), and ample cabinetry. A bright breakfast area opens to a low-maintenance backyard with a gas line perfect for BBQs and entertaining. Upstairs are four generous bedrooms, including a spacious primary suite with walk-in closet and a 5-piece ensuite featuring a soaker tub and separate shower. A second-floor laundry room adds everyday convenience. The double car garage offers direct access to the home and includes an EV charging outlet, adding practical value for todays buyer. Located close to schools, parks, scenic trails, and all essential amenities, this is a well-maintained home offering the perfect blend of space, comfort, and location. Note: Select images include virtual staging. (id:60365)
275 Alexander Court
Burlington, Ontario
2 storey/multi-level in extremely sought-after core location on prime cul-de-sac south of Lakeshore Road! Steps to Lakeshore Public School, downtown, waterfront, restaurants, shops, parks, highway access and more! 3,128 sq.ft. of above grade living space + a fully finished lower level with 2 additional bedrooms. Main level features an eat-in kitchen with stainless steel appliances, separate living and dining rooms and a family room with a stone gas fireplace and home theatre. Completing the main level is a charming sunroom with walkout to deck and professionally landscaped private yard with an inground heated pool. Upper level has 3 bedrooms including a primary with large walk-in closet/dressing room and a 5-piece ensuite. Hardwood floors, pot lighting, central vac, multiple skylights, main level laundry, 200-amp electrical service, double garage with inside entry and a double drive with parking for 4 cars! 3+2 bedrooms and 2.5 bathrooms. (id:60365)
Ph 7 - 3939 Duke Of York Boulevard
Mississauga, Ontario
Now offered at $523 per square foot, a price not seen in Mississauga since 2018, this twostorey townhouse in the sky presents an extraordinary opportunity in luxury living. Expansive windows showcase sweeping views for miles, filling the home with natural light. Two full balconies plus a Juliette off the principal bedroom provide inviting outdoor spaces for coffee at sunrise or evening relaxation.Upstairs, two spacious bedrooms each feature their own 5piece ensuite with dramatic black ceramic finishes. A versatile study, highlighted by a cozy gas fireplace, offers the perfect retreat. Builtin speakers, elegant corniche mouldings, fine woodwork, and impeccable craftsmanship throughout make this a true showplace residence.Complete with rare sidebyside parking for two vehicles, this suite blends elegance, comfort, and breathtaking vistas with an unmatched value. Opportunities like this are rarely offeredand never at such historic pricing. (id:60365)
80 Mae Court
Milton, Ontario
Live on one of Campbellville's most exclusive courts. Country living on over an acre with easy access to Hwy 401 and Guelph Line ideal for commuters and nature lovers. Minutes east to Toronto and Pearson International Airport or west to Kitchener Cambridge. This custom Georgian-style red brick two-storey built in 1988 offers approximately 3400 square feet of charm. A newly paved driveway and welcoming front porch leads to a spacious 2.5 car garage. Nestled in a private, cedar-lined setting surrounded by mature trees the backyard is a true retreat complete with a fenced in-ground pool and an expansive concrete patio with large 3-season canopy for outdoor living and entertaining. The home has been impeccably maintained and filled with elegant touches gleaming hardwood floors, formal living and dining rooms and a convenient main-floor office/den. The large spacious open concept kitchen with centre island flows into the sunken family room creating the perfect hub for everyday living featuring a large custom reclaimed brick and rescued solid wood beam mantle wood-burning fireplace. This homes east-facing front entrance and single hung double-pane low-maintenance ENERGY STAR efficient Pollard Advantage Line vinyl windows allow for an abundance of natural light throughout. Upstairs the generous family-friendly layout features 4 large bedrooms, spacious main bath, including a serene primary retreat with a private ensuite and large walk-in closets. The lower level offers two expansive spaces, ideal for a games room and recreation room with a large additional area ready for your future vision. Tranquil country living with all the conveniences close at hand. Ideally located with quick access to Hwy 401 and minutes from the amenities of Oakville and Burlington. If you love the fresh country air, you'll fall for the unique charm of Campbellville, a sought-after, family-friendly community where small-town warmth meets everyday convenience. (id:60365)
3153 Goretti Place
Mississauga, Ontario
Spacious, sleek and sophisticated, this mesmerizing residence in the sought after Churchill Meadows community showcases a tastefully upgraded interior with finishes that include 9ft ceilings with crown moulding on the main level, LED pot lights, beautiful hardwood floors and a main floor layout that intricately combines your primary living spaces. Anchoring this home is the elegant kitchen dressed in granite counters, a large center island, built-in stainless steel appliances and ample upper and lower cabinetry space. The breakfast bar that overlooks your family room with gas fireplace opens up to your well manicured backyard, creating a seamless indoor/outdoor entertainment experience for your guests. Above, you will locate the romantic primary bedroom designed with a 4pc ensuite and a large walk-in closet. Down the hall lies a junior suite with its own 4pc ensuite + 2 more bedrooms with a Jack & Jill ensuite. The professionally finished basement with potential for a separate entrance completes this home with 4pc bath, modern kitchen, large rec with fireplace & den. That means you're one vision away from unlocking serious rental income. Enjoy a morning coffee or an evening with guests in your lovely backyard with seating areas on your stone+wood patios. Also a smart home with Lutron controlled lights! Superb location close to hospitals, highways, shopping centres, grocery stores and more! (id:60365)


