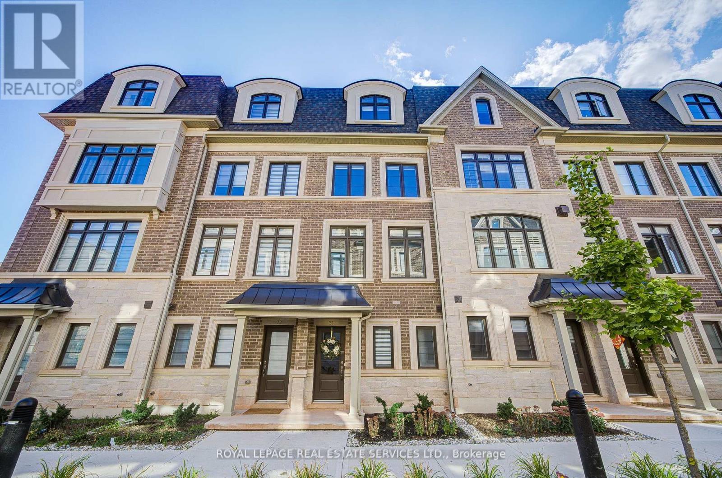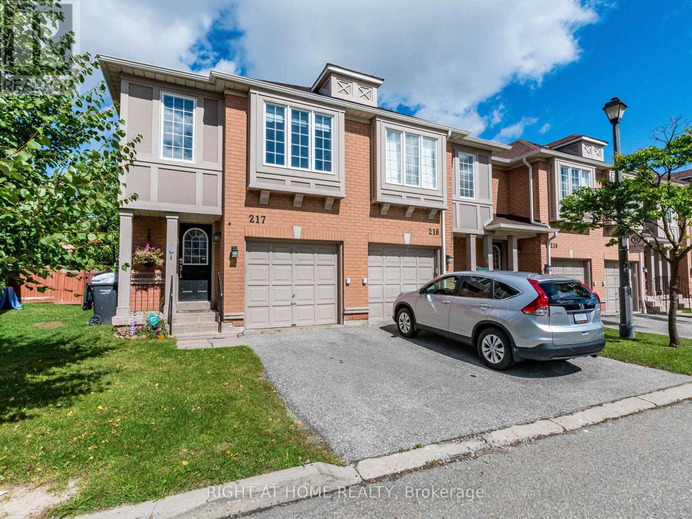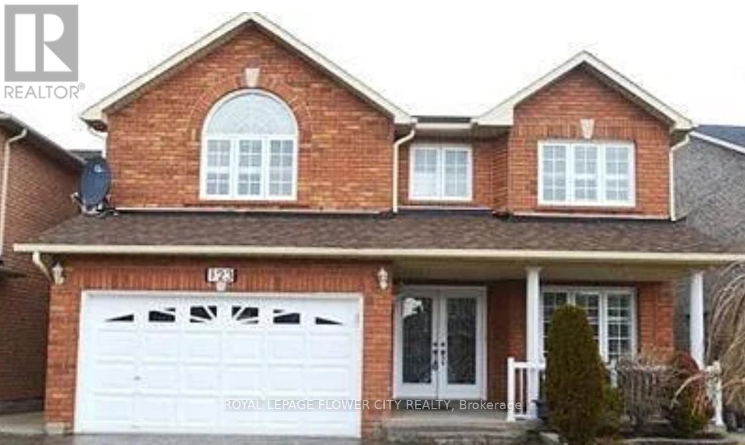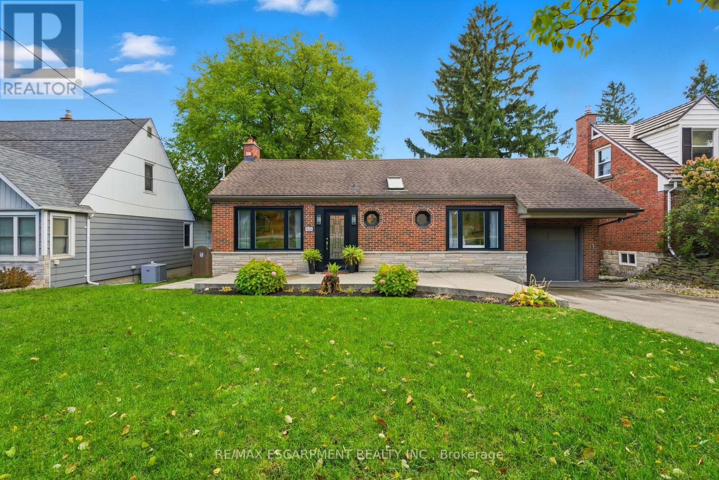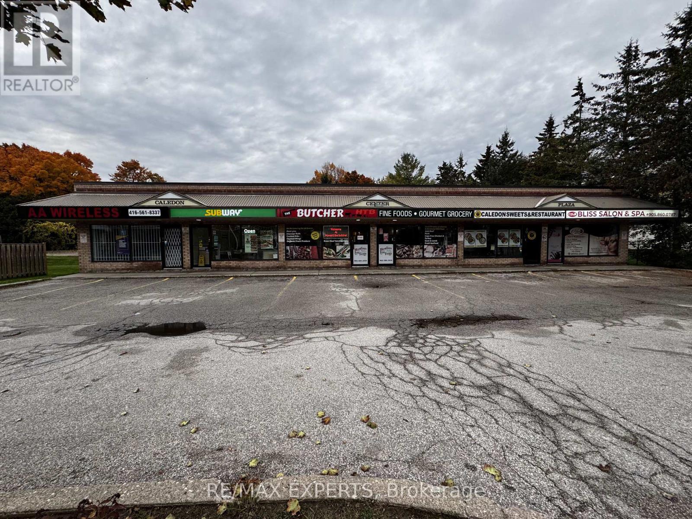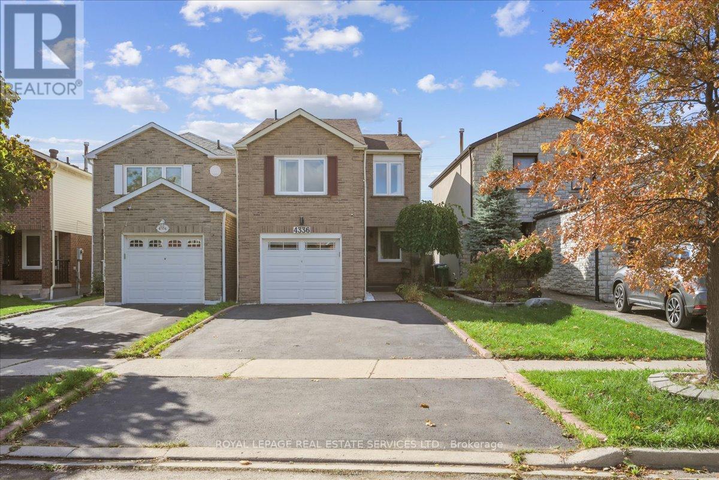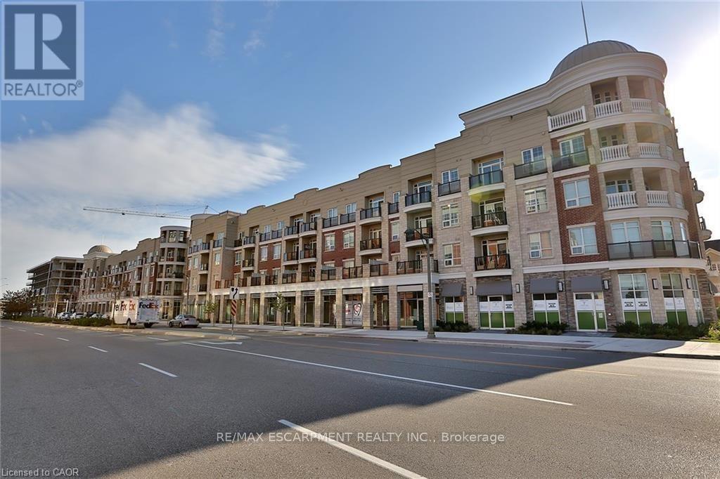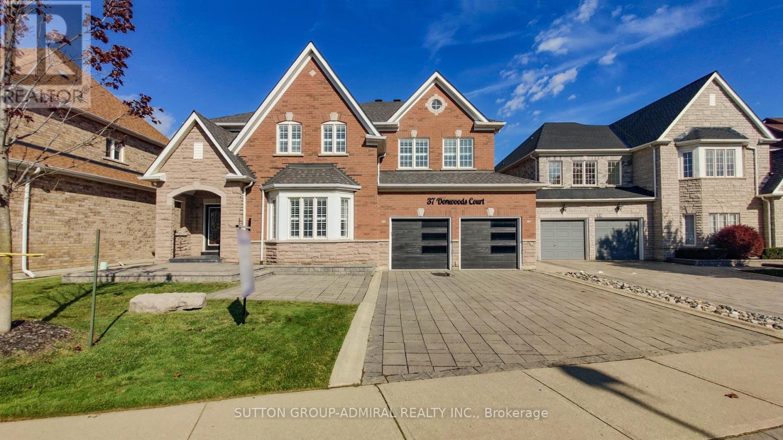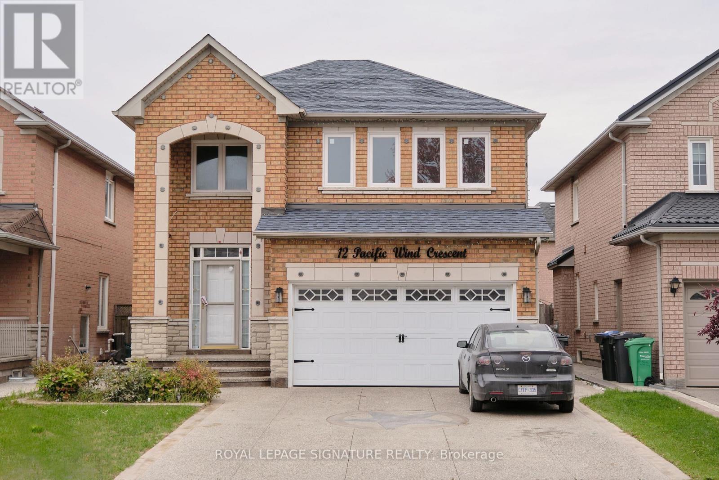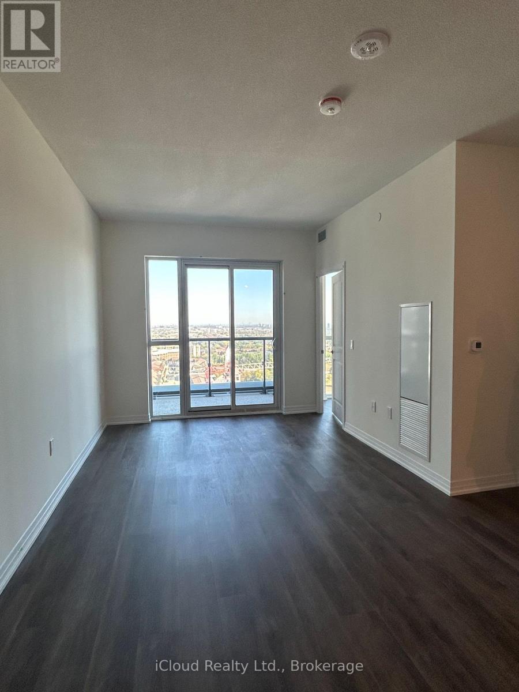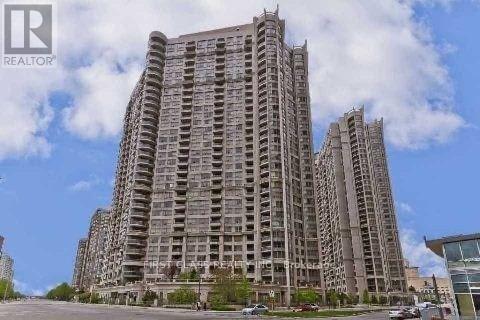23 - 270 Melody Common
Oakville, Ontario
Brand-new, Never-lived-in! Ideally situated at Trafalgar Road & River Oaks Blvd, this spaciousunit offers one of the largest layouts in the complex. Step into a welcoming foyer with soaringcallings, setting the tone for modern and stylish living, featuring 4 bedrooms and 3 bathrooms,including 3 generously sized bedrooms and a versatile 4th bedroom which is perfect for a homeoffice or nursery. Large and open living and dinning area filled with natural light. Modernwhite kitchen with matching stainless steel appliances; Upgraded to extend the central islandwith granite counter top - Perfect for breakfast bar seating. Direct walk out to terrace forrelaxing and entertaining. Four Rational Sized bedrooms provide enough space for a growingfamily, Upgrades include: Extended central island into the breakfast bar; Added two largedrawers to the island cabinet, Installed steel security bars on kitchen window and terracedoor, Replaced carpet into All-Wood floors, Custom made white zebra blinds, Recently purchased6 electronic appliances, Extra long garage for 3 cars indoor parking, Access from indoor togarage. Minutes to QEW, Trafalgar Memorial Hospital, Home Sense & Winners, Wal-Mart, CanadianSuper Store, Major Banks, Shoppers Drug Mart & fine restaurants. Walking Distance to GlenashtonDaycare & Castle Field Tennis Court *** Top Ranked White Oaks Secondary School ***RarelyAvailable! Brand New, Turn Key Ready.**THE FLOOR PLAN IS ATTACHED"The tenant will need to pay: gas, electricity, water, and the related rental items, such as AirHandler ($40.64/month), Recovery Ventilator ($27.78/month), Boiler ($40.64/month), Allhouseholds in the complex have rental contracts with the same service providers. (id:60365)
217 - 5030 Heatherleigh Avenue
Mississauga, Ontario
Welcome to this beautifully renovated, Large End-unit 2-storey townhome with a total area of 1923 Sqft feels just like a semi! Located in the highly sought-after Mavis & Eglinton corridor, this 3-bedroom, 3-washroom home with a professionally finished basement offers the perfect blend of space, style, and convenience.Recent upgrades include brand new laminate flooring on the second level, refreshed kitchen and bathrooms, updated flooring throughout, and new carpeted stairs with elegant iron pickets. The open-concept living and dining area features upgraded hardwood floors and a walkout to a large, fully fenced backyardideal for entertaining or relaxing.The family-sized kitchen is equipped with SS appliances and a breakfast bar, perfect for casual meals. Upstairs, the spacious primary bedroom boasts a 4-piece ensuite and his-and-hers closets, while two additional bedrooms and a large media nook provide ample room for family or work-from-home needs with a rare Sky Light.The finished basement offers a cozy rec room with pot lights and upgraded carpet, adding even more functional living space. Located within the Rick Hansen School District, with school bus access for most elementary students, and walking distance to churches, Masjid Farooq Adonis, Rabba, and No Frills. Commuters will love the quick access just 2 minutes to Hwy 403, 4 minutes to Hwy 401, and 5 minutes to Square One Mall.This is a rare opportunity to own a home in a prime location, don't miss out! (id:60365)
123 Letty Avenue
Brampton, Ontario
Offering a basement apartment in Brampton with three bedrooms for rent. There are two full bathrooms in this very large unit. The first bathroom has a tub, and the second bathroom has a stand-up shower. This unit has a split layout and a welcoming foyer. Enjoy The Massive Kitchen With Tons Of Counter Space And Storage. Private Side Entrance And Two Parking Spots. Ready to move in! The tenant will cover 33%of all utility bills. (id:60365)
424 Plains Road W
Burlington, Ontario
424 Plains Road West is no plain Jane. Tucked into the coveted Aldershot community, this home stands apart. An expansive detached residence defined not by excess, but by the kind of craftsmanship and quiet confidence that never goes out of style. Set on a lush 64 x 151 ft lot with R2.1 zoning, the home spans over 2,200 sq ft of finished living space. Every detail has been reimagined with intention: hand-scraped hardwood, designer tile and natural light that lingers in every corner. Stepping into the main level, you'll find a space designed for connection and celebration. The grand living room invites evenings by the natural gas fireplace and opens effortlessly into the custom solid-wood kitchen - quartz counters, matching backsplash, and stainless-steel appliances, all crafted for gatherings both large and small. Step from the kitchen into the private backyard to grill on the BBQ, sip cocktails on the interlock patio or unwind in the hot tub when cooler nights roll in. Just beyond, two bright main-floor bedrooms are paired with a beautifully updated full bath that ties the space together. Upstairs, the private primary loft is a true haven. A spacious bedroom, lounge area, and oversized walk-in closet - a sanctuary perched quietly above it all. The finished lower level is equally impressive as it offers the perfect setup for guests or in-law suite, with a separate entrance, family room, guest bedroom and full bath. Every inch has been considered: newer plumbing and electrical, updated insulation, furnace, HVAC, windows, doors, concrete porch, driveway, deck and fencing. Move in and exhale because it's all been done. In the heart of Aldershot, moments from the GO Station, parks, shops and the escarpment's edge, this is a home that is confident, refined and effortlessly cool. RSA. (id:60365)
3 & 4 - 15980 Airport Road
Caledon, Ontario
Business for Sale - Howard the Butcher, Caledon East. An incredible opportunity to own one of Caledon East's most beloved and well-established businesses! Known far and wide, Howard the Butcher has become a destination for cottagers, skiers, and loyal local shoppers alike. This iconic butcher shop is more than just a place to pick up premium cuts of meat - it's a community hub where customers stop for gourmet finds, local goods, and friendly conversation. From juicy T-bone steaks and house-made specialties to unique kitchen items and gifts, this store truly has something for everyone. Deeply rooted in Caledon East, Howard the Butcher is a proud supporter of local events and a highly sought-after caterer for weddings and special occasions. The business enjoys a loyal client base, consistent year-round traffic, and a strong reputation for quality and service. This is a turnkey operation with a proven track record and room for continued growth in a thriving community. Whether you're an experienced entrepreneur or someone looking for a lifestyle business in a charming small town, this is an opportunity not to be missed. Highlights:Over 23 years of successful operation. Strong brand recognition and loyal clientele...Established catering division...Excellent location in the growing community of Caledon East...Opportunity for continued expansion and modernization...Take the reins of this thriving, community-loved business and continue the tradition of excellence that has made Howard the Butcher a household name. 600+ new homes being built or too be build in Caledon East. (id:60365)
4336 Lee Drive
Mississauga, Ontario
Welcome to 4336 Lee Drive. This surprisingly spacious 3-bedroom, 3-bathroom home sits on a 150-foot deep lot in a quiet, family-friendly neighborhood that's close to everything. Whether you're a family looking for room to spread out or just need flexible space for your lifestyle, this place delivers. Inside, you'll find two oversized living areas-great for entertaining, relaxing, or setting up a work-from-home zone. The layout is smart and functional, with a rare second-floor laundry area, a private ensuite off the primary bedroom, and custom-built closet organizers to make storage easy. This is an upgraded SMART home, so day-to-day living is seamless. Features include: Samsung SMART fridge with built-in screen NEST thermostat SMART washer/dryer SMART door lock and exterior camera system (exclusively for the tenant's use)The finished basement adds even more flexibility-use it as a rec room, home gym, guest space or office. Out back, the expansive yard provides ample space for outdoor gatherings, gardening, or simply letting the kids run around. The attached garage offers convenient storage and parking. Location-wise, you're walking distance to the Mississauga Transitway (Tomken Station), close to top-rated schools, Rockwood Mall, Shoppers Drug Mart, No Frills, and just 10 minutes from Pearson Airport. Easy access to the 403, 401, and 410 means getting around the GTA is a breeze. This home is clean, well-maintained, move-in ready-and available now for lease. (id:60365)
122 Parkview Drive
Orangeville, Ontario
Stunning 5-Bedroom Upgraded Detached Home! This elegant and modern 5-bedroom detached home offers an inviting and open concept layout on the main floor, perfect for families and entertaining. With meticulous upgrades throughout, this property is a true gem in a desirable location. Upgraded kitchen with beautiful quartz countertops, sleek modern undermount sink with mosaic backsplash. This how shows the true pride of homeownership! (id:60365)
213 - 216 Oak Park Boulevard
Oakville, Ontario
Luxury Condo Living in River Oaks! Welcome to this stunning 1-bedroom + den condo in the heart of River Oaks, offering a perfect blend of style, comfort, and convenience. Flooded with natural light and featuring modern upgrades such as stainless steel appliances and sleek laminate flooring throughout, this home is designed for contemporary living. What truly sets this suite apart is its incredible 275 sqft private terrace, a rare feature unmatched by any other unit. It's the ultimate outdoor space for entertaining, relaxing, or simply enjoying your morning coffee in the sunshine. Additional highlights include underground parking, a dedicated locker, and a prime Oak Park location within walking distance to the Uptown Core shops, dining, parks, trails, and schools. Minutes from Oakville Hospital, major highways, and the GO Station, this home offers the perfect balance of urban convenience and suburban tranquility (id:60365)
37 Donwoods Court
Brampton, Ontario
Welcome to the prestigious Vales of Castlemore. This one-of-a-kind executive residence is nestled on a rare premium ravine lot offering tranquil, unobstructed views of parkland. Featuring 5 bedrooms, 4 bathrooms, and 4,264 sq.ft. above grade, this bright and expansive home is ideal for large or multi-generational families. The open-concept main floor is an entertainer's dream with lofty 9 ft ceilings, a spacious family room with fireplace, elegant formal living and dining rooms, plentiful windows, and a versatile main floor office (could be converted to a bedroom for an older family member). The stunning eat-in chef's kitchen showcases top-of-the-line JennAir appliances, floor-to-ceiling custom cabinetry, a large centre island, quartz countertops, farmhouse sink, breakfast area, and 24"x24" porcelain tiles. Step outside to the professionally landscaped backyard and enjoy peaceful ravine views and year-round relaxation in the Arctic Spa above-ground all-weather pool & hot tub. Upstairs you'll find a luxurious primary retreat with his & hers walk-in closets and a fully renovated spa-like 5-piece ensuite with freestanding tub, frameless glass shower, and designer finishes. Four additional generous-sized bedrooms plus a 3-piece ensuite and 5-piece semi-ensuite complete the second floor. Lovingly maintained by the original owners, this home has many upgrades like hardwood floors, newer garage doors, pot lights, built-in speakers, California shutters, custom organizers in all closets, and a beautiful stained-glass double door entry. A separate side entrance to the basement unlocks potential for a future in-law or rental suite. Located in a highly sought-after family-friendly community close to top-rated schools, parks, trails, shopping, restaurants, transit, and every amenity. A rare opportunity to own a home that truly checks every box. (id:60365)
Upper - 12 Pacific Wind Crescent
Brampton, Ontario
Awesome location, well maintained, landscaped, fully upgraded Greenpark 2-storey , 4 Bedroom detached family house located in a highly sought-after neighborhood - Trinty Commons. The open concept main floor with hardwood floors, modern kitchen,backsplash, with a walkout patio to a large deck and a cozy family room with a fireplace. The upper level elegant primary suite includes 4 piece ensuite with a separate shower and tub. Professionally designed hardwood staircase leads to spacious 4 bedrooms good size, with a bright with lots of light upper level (id:60365)
1610 - 15 Watergarden Drive
Mississauga, Ontario
Location..Location..Location.. Experience luxury condo living (670+47 SF balcony) in Mississauga's prestigious Gemma Towers by Pinnacle! Brand new 1 Bedroom + Den suite offering approximately 670 sq. ft. of bright, open-concept space plus 47 sq ft Balcony. Stylish kitchen, stainless steel appliances and modern cabinetry, a sun-filled living and dining area with floor-to-ceiling windows, and a private balcony with beautiful Sunrise and city views. The spacious den is ideal for a home office or guest area. In suite Laundry, 1 underground parking space & 1 locker. Building amenities include a 24-hour concierge, state-of-the-art fitness center, and an elegant party room. Just steps from the upcoming Hurontario LRT, walk to coffee shops, diverse restaurants, shopping plazas, parks, and local gems. In minutes, you can be at Square One, Celebration Square, or Whole Foods, and have easy access to Highways 403, 401, 407, and GO Transit. this condo combines style with convenience. Be the first one to reside in this prestine, modern home in a prime location of Mississauga. (id:60365)
1612-B - 3880 Duke Of York Boulevard
Mississauga, Ontario
***Shared Accommodations*** 2 + 1 Unit Is Looking For 2 People To Share. At The Beautiful Lake And City View In The Heart Of Mississauga. This Tridel Building is Located Right Across From Square One And , Ymca, Central Library And Go/Bus Stations. Laminate Floor. Two Full Baths.9 Ft Ceilings, Spacious Private Balcony. Great Facilities With Courtyard, Indoor Pool,Gym, Movie Theater, Virtual Golf... (id:60365)

