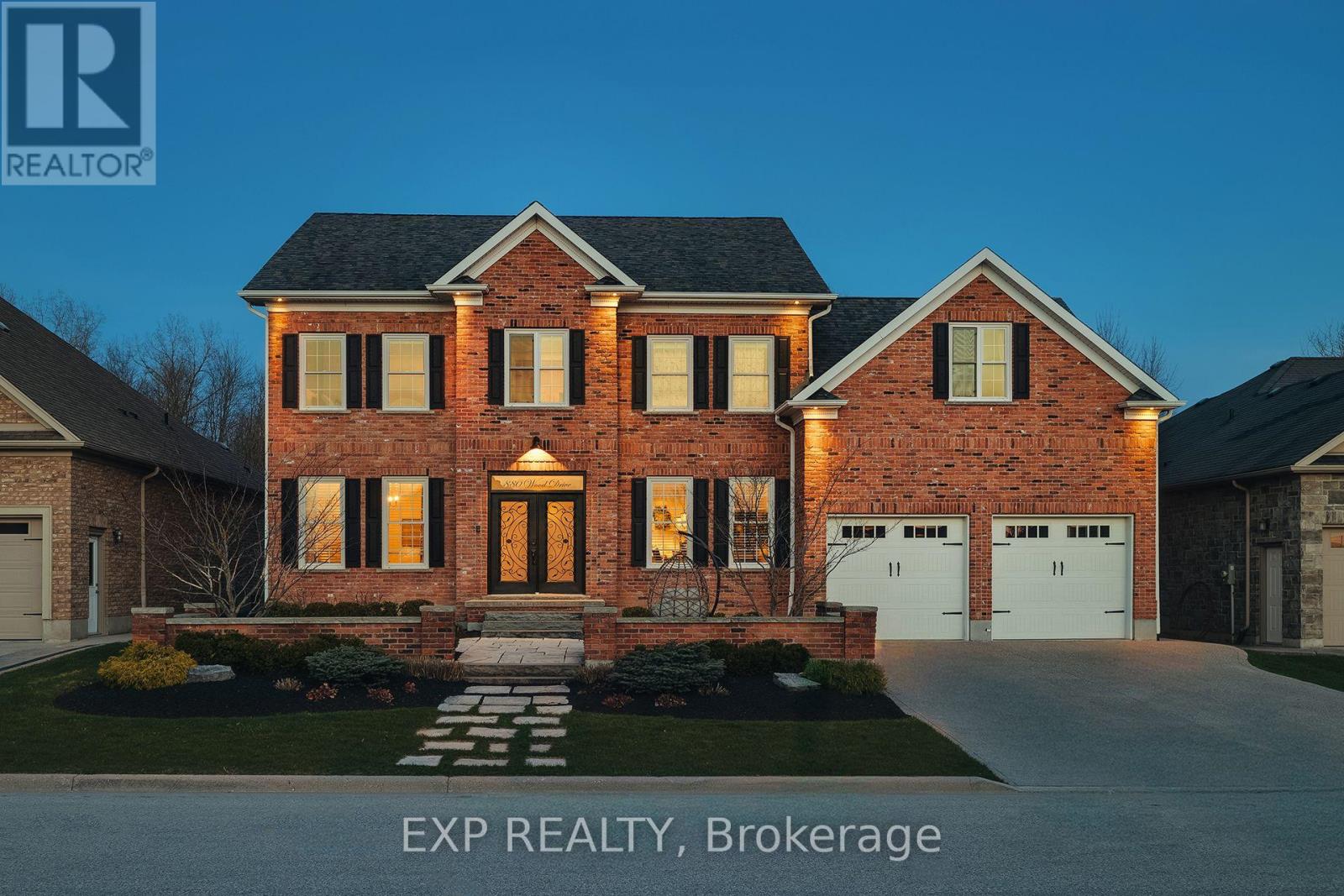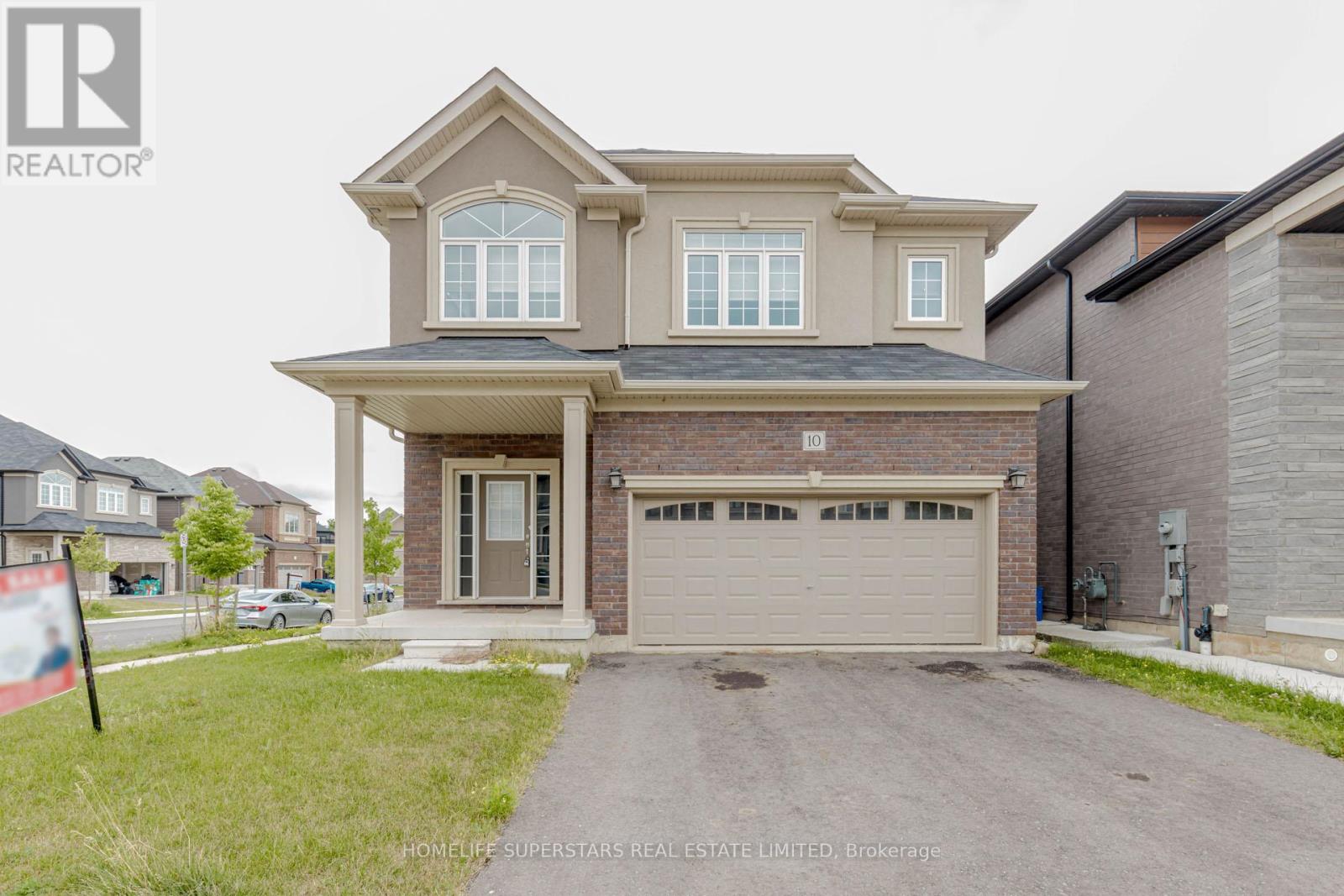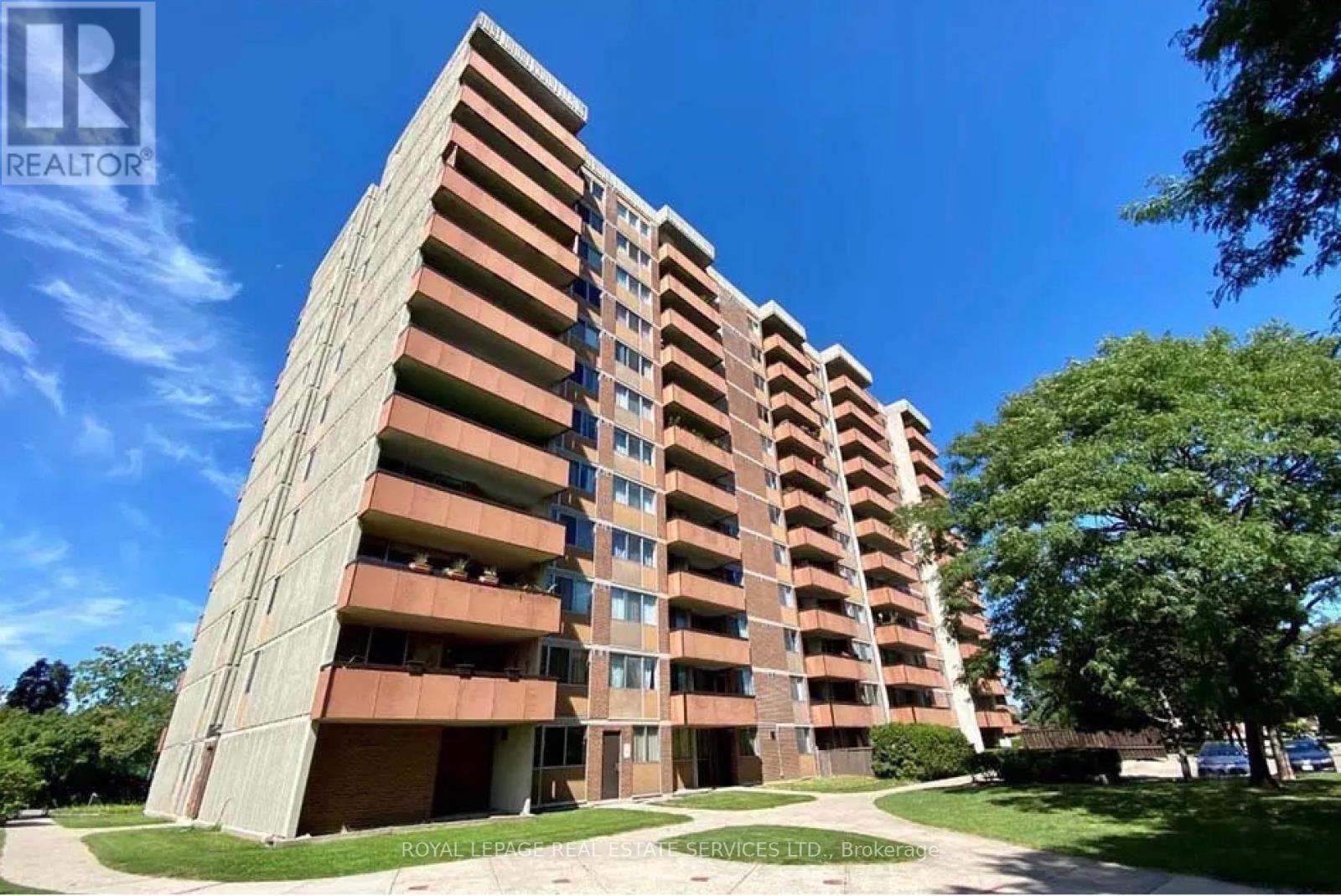8 Pinewood Boulevard
Kawartha Lakes, Ontario
Live The Lakeside Dream! This Beautifully Updated 2-Storey Home Offers Everything You Need And More, Featuring 3+1 Bedrooms, 2 Bathrooms, And A Bright, Sun-Filled Living Room With A Large Picture Window And Walk-Out To Your Private Deck. Major Updates Have Already Been Taken Care Of, Including Brand New Windows, Kitchen Appliances, And Central AC, All Completed In 2022, Just Move In And Enjoy! Step Outside Into Your Own Backyard Retreat, Where A Lush, Oversized Lawn Sets The Stage For Summer Gatherings, Kids At Play, Cozy Firepit Nights, And Relaxed Al Fresco Dining. Tucked Behind The Trees, A Private Path Leads You To A Shared Community Access Beach, Offering That Peaceful Lakeside Lifestyle Without The Upkeep. Whether Youre Searching For A Full-Time Residence Or A Weekend Retreat, This Home Is Move-In Ready And Packed With Comfort, Style, And Lasting Value. (id:60365)
880 Wood Drive
North Perth, Ontario
Discover 880 Wood Drive, which blends timeless elegance with modern comfort. A thoughtfully designed Georgian-style home set on a private 68 x 184 landscaped Premium lot with no rear neighbours. Ideally positioned near parks, schools, shopping, healthcare, and trails. The striking red brick exterior, crafted from reclaimed Detroit brick, pairs beautifully with durable 50-year shingles for timeless curb appeal. Step inside to an inviting open-concept layout where premium Engineered Hickory flooring flows seamlessly across the main level. Culinary enthusiasts will appreciate the chefs kitchen, featuring custom Heirloom cabinetry, a spacious 8-foot island topped with leathered granite, and a suite of luxury appliances: a Viking cooktop and double oven, two Bosch dishwashers, a Liebherr 48-inch fridge, a Krauss stainless steel sink, and garburators installed in both kitchens. The main level also includes upgraded lighting and a modernized bathroom, finished in warm, neutral tones. Custom-built shelving adds both beauty and functionality. The home offers in-floor radiant heating throughout, powered by an energy-efficient ICF foundation. The upper level hosts four large bedrooms, a versatile loft/den, and three full bathrooms, including a private primary suite designed as a personal retreat. The professionally finished lower level, completed in 2019, offers an in-law suite with its own entrance. This flexible space includes a second kitchen, living area, bathroom, two bedrooms, private laundry, and separate access from the mudroom. The basement also features new flooring, trim, an additional sump pump, and a second electrical panel. Outdoor amenities include a hot tub, new exterior lighting, and professional landscaping. The backyards eastern exposure means you can enjoy beautiful sunrises right from your porch. With thoughtful upgrades, superior craftsmanship, and a private setting, 880 Wood Drive delivers a lifestyle of comfort and distinction. (id:60365)
10 Macklin Street
Brantford, Ontario
This Impressive Family Home Built By Liv Communities Has A Large Covered Porch, A Double Car Garage And Is Located In One Of Brantford's Newest Neighbourhoods. This New 2-Storey Home Boasts 4 Bedrooms, 2.5 Bathrooms And 2,213 Sq Of Finished Space. The Open-Concept Main Floor Design Has A Dining Room, Great Room, Kitchen With Dinette Space, And Sliding Doors Leading To The Backyard. The Tiled Kitchen Has Plenty Of Cupboard & Counter Space, And NEW APPLIANCES. The Main Floor Is Complete With A 2 Piece Powder Room. The Second Floor Of The Home Has A Huge Primary Bedroom With 2 Walk-In Closets, And An Ensuite Bathroom With A Soaker Tub And A Stand Alone Shower. A Second Bedroom Has Ensuite Privileges To The Second Floor 4 Piece Bathroom. A Spacious Third Bedroom Is Equipped With A Walk-In Closet .The Second Floor Is Complete With A Fourth Bedroom And A Bedroom Level Laundry Room. Unfinished Basement Offers LARGE WINDOWS AND ROUGH INS potential for buyers to customize or add a legal basement apartment for rental income (id:60365)
165 Palacebeach Trail
Hamilton, Ontario
Great Two Storey Home In Sought After Area Stoney Creek, Steps To The Lake, Easy Access To Hwy. Bright & Spacious W/ Open Concept Layout, 9' Ceilings On Main Floor, Hardwood Floors, Gas Fireplace In Living Room. Spacious Eat-In Kitchen W/ Stainless Steel Appls & Backsplash, Walk-Out To Spacious Backyard W/ A Kitchen Garden. 3 Large Bedrooms Plus A Loft On 2nd Floor, Primary Bedroom W/ Walk-In Closet & A 4 Pc Ensuite W/ Jacuzzi & Glass Shower. (id:60365)
1022 - 1504 Pilgrims Way
Oakville, Ontario
Nicely Updated, spacious, open-concept 2 Bed, 1 Bath Condo for lease in the Heart of Glen Abbey! Freshly painted throughout with tasteful finishes and a welcoming layout. Enjoy the convenience of a walk-in closet off the primary bedroom, in-suite laundry, the private balcony off the living room, in-suite locker storage, and a dedicated parking spot located just steps from your unit. Located in the desirable Glen Abbey community, this condo offers unbeatable access to public transit, top-rated schools, restaurants, and all the amenities you would ever need. Don't miss this opportunity to live in one of Oakville's most sought-after neighborhoods! (id:60365)
503 Pinegrove Road
Oakville, Ontario
This is a fantastic opportunity for investors or first-time operators to take over this well-established bubble tea shop. The space is ready for you to bring your creative ideas to lifewhether you want to transform it into a cafe, bakery, tea shop, or take-out spot, with landlord approval. The gross rent is $1,500 per month, and the lease, held by +HST, expires in 2027 with a 2-year option available. (id:60365)
1015 - 165 La Rose Avenue
Toronto, Ontario
Bright and spacious 2-bedroom corner suite featuring an updated kitchen with a window, stainless steel appliances, stone countertops, and ample cabinetry. The sun-filled living area boasts wall-to-wall windows and a walkout to a large balcony with unobstructed west-facing views. Enjoy a dedicated dining area with a ceiling fan, conveniently located next to the kitchen. The generous primary bedroom includes a large walk-in closet, while the second bedroom offers plenty of space and versatility. A large in-suite storage room provides excellent space for all your extras. Located in a pet-friendly building with great amenities: fitness centre, outdoor pool, sauna, tennis courts, and a social room. Situated near Highways 401, 407, and 427, with easy access to charming European bakeries, delis, and the scenic Humber Valley Parklands' trails. Parking available to rent. Tenant to pay hydro and water. (id:60365)
209 - 500 Gilbert Avenue
Toronto, Ontario
Bright and spacious, fully renovated (2023) 1-bedroom unit on main floor (a few steps up), located in the heart of Eglinton. All utilities included! Featuring an open concept kitchen with stainless appliances (fridge, stove, microwave, dishwasher). 1 parking space available. Coined laundry available in building. 1 small harmless pet allowed. Walking distance to restaurants, grocery stores, banks, pharmacies. Perfect and easy access to transit. Photos are taken from a previous listing. (id:60365)
1709 - 420 Mill Road
Toronto, Ontario
*Spacious Floor Plan - Corner Suite - Two Bedrooms. *Desirable Building. Large Living and Dining Rooms. Double Closets In Both Bedrooms. Walk Out To Enclosed Balcony - Great Views! Bright Eat-In Kitchen With 2 Windows. Spacious Entrance Foyer With Large Closet. Underground Parking. Well Maintained Building With Beautiful Grounds. Great Amenities: Gym, Sauna, Outdoor Pool, Tennis Court, Party/Meeting Room, Visitor Parking. Close to Centennial Park, Hwy, Shopping, Transit, Schools And Parks. One Bus To Subway. Sold In "As Is" Condition. Requires Updating. Square Footage Obtained From M.P.A.C. (id:60365)
3968 Oland Drive
Mississauga, Ontario
Brand new renovations, Approx. 1900 Sqft Semi Located On A Quiet Street In Sought After Churchill Meadows. Gleaming Hardwoods On Main and Second floors. Entrance To Garage Off Kitchen. Open Concept Family Rm With Gas Fireplace O/Looks Kitchen/Breakfast With W/Out To Patio. 3 Huge Bedrooms Including The primary With Double Door Entry , W/I Closet ,Sep Soaker And French Doors To Balcony. 2nd Floor Laundry. All Prof brand new Painted With Neutral Tone. Spotless With A Great Layout plus a backyard you Don't want to miss! (id:60365)
B305 - 60 Annie Craig Drive
Toronto, Ontario
Beautiful Waterfront Condo. Engineered Hardwood Flooring, Upgraded Throughout, Open Concept Liv/Din Rooms, Modern Kitchen W/ Built-In Appliances, Good Size Bedroom, 1 Bath, Good Sized Open Balcony, One Parking, One Locker, Great Amenities Include Pool, Terrace, Party Room, Billiards Table & 24 Hour Concierge. Steps To Lake & Express Bus To Downtown Union.The unit will be professionally cleaned, freshly painted, and any necessary repairs completed before handing over to the new tenant. The property will be delivered in move-in ready condition prior to the lease start date (id:60365)
9 - 75 Prince William Way
Barrie, Ontario
3-Bed, 3-Bath Townhome in South Barrie with Front & Back Yard, Garage & POTL Benefits. Welcome to Royal Gates community, a low-maintenance townhome community in South Barrie that offers comfort, convenience, and commuter-friendly access. This 3-bedroom, 3-bathroom freehold townhome is ideal for first-time buyers, families, professionals, or investors looking for value in a strong location. Located within a Parcel of Tied Land (POTL), you own your home, while a modest monthly fee of $199.26 covers shared services like snow removal, road maintenance, garbage collection, visitor parking and upkeep of common areas making life easier without the obligations of a full condo. Inside, the open-concept main level offers great natural light and a functional flow from kitchen to dining to living areas perfect for everyday living or hosting. A 2-piece powder room is tucked conveniently on the main level. Kitchen has walkout to back deck. Upstairs, the primary suite includes a walk-in closet and 3-piece ensuite, while two additional bedrooms are serviced by another full bathroom. The unfinished basement offers excellent potential for future living space, a home office, or extra storage. You also have a single-car garage, plus driveway parking. Appliances include: refrigerator, stove, dishwasher, built-in overhead exhaust fan, washer & dryer, furnace, A/C, and Lifebreath HRV system. Has visitors parking and park. Close to the new highschool, church and elementary schools. Just minutes to the Barrie South GO Station, Highway 400, parks, transit, and shopping this location offers excellent access to essentials and conveniences. Additional photos will be provided when tenant vacates. (id:60365)













