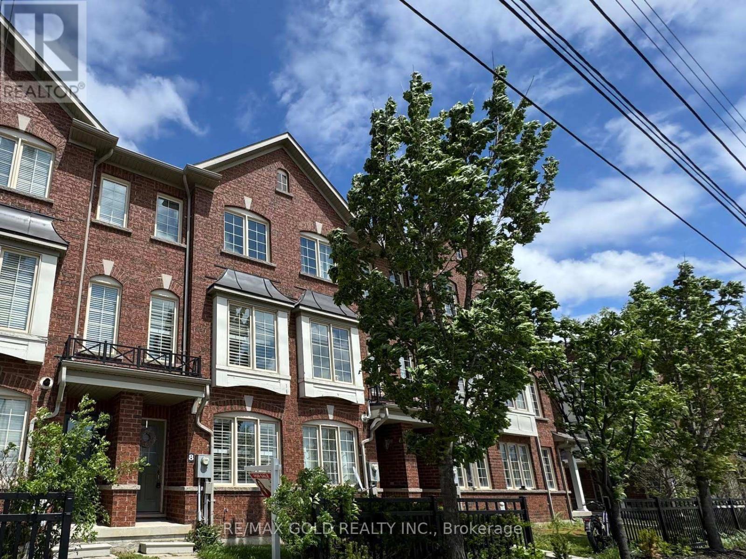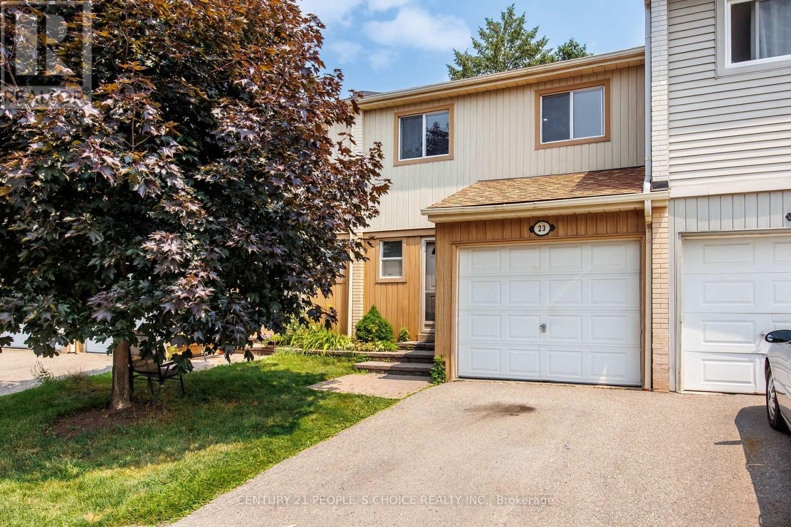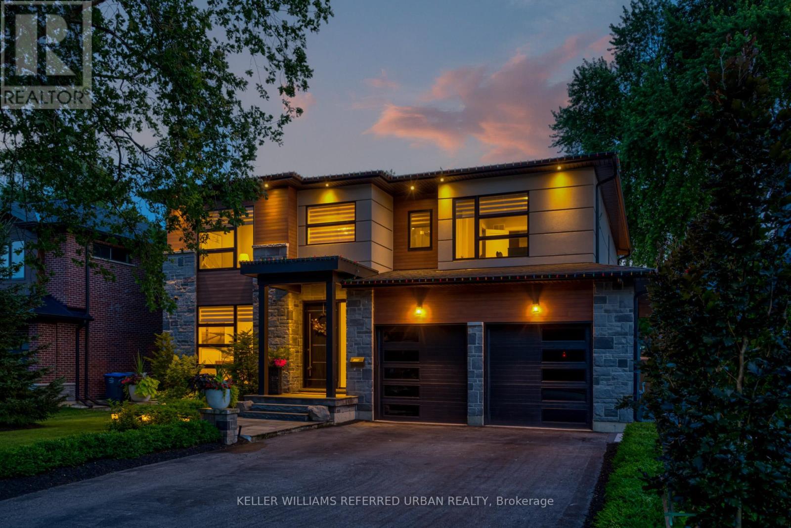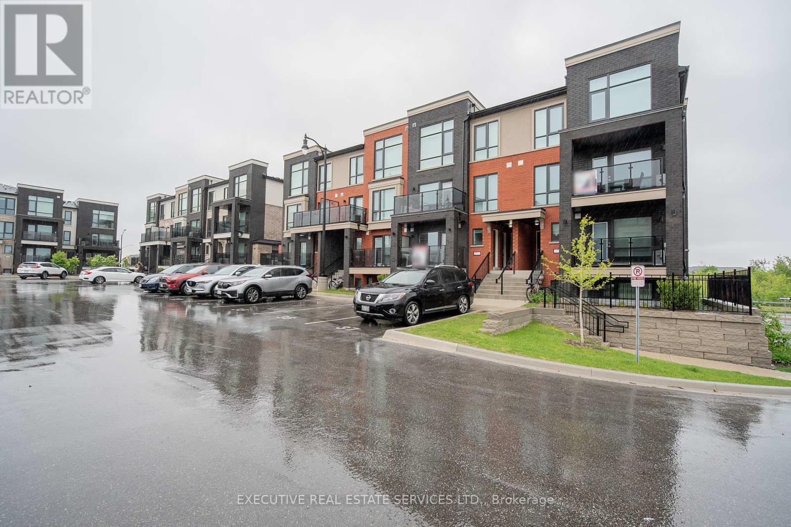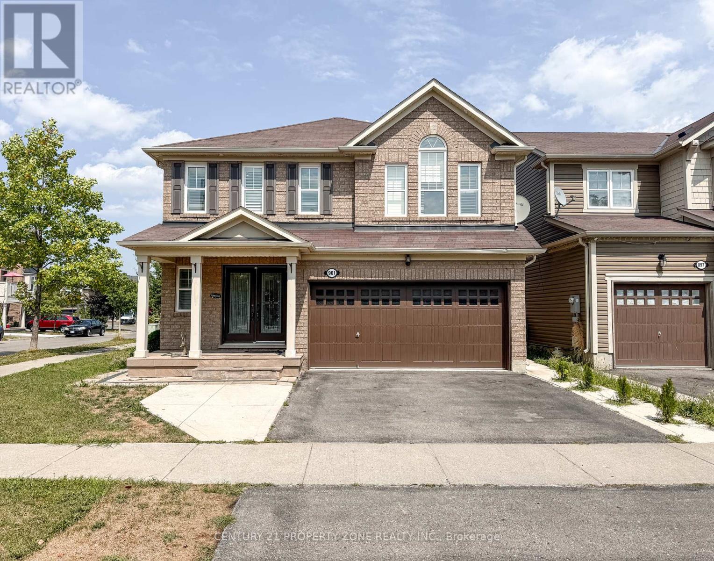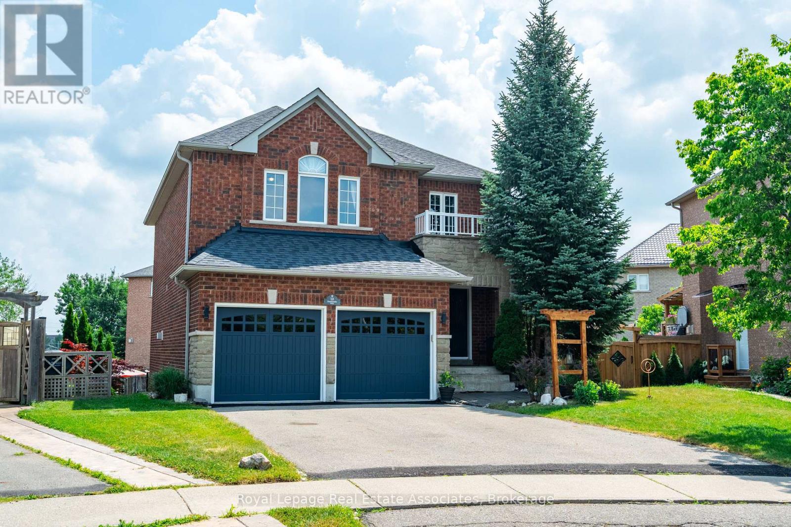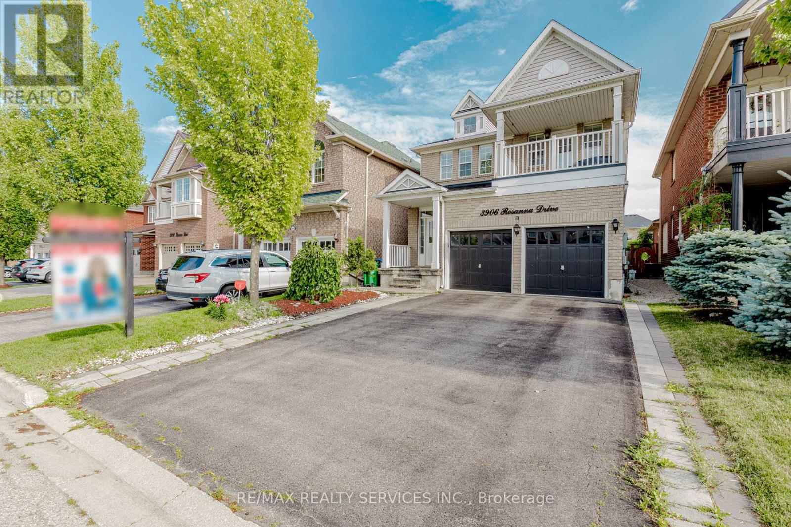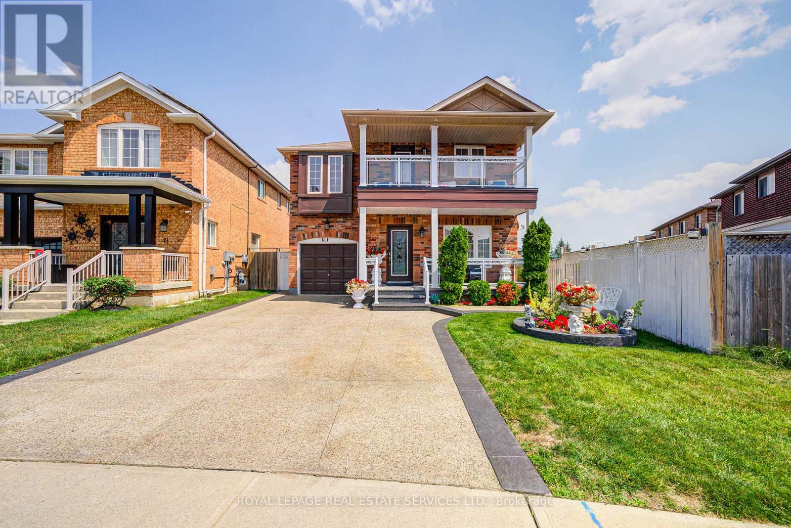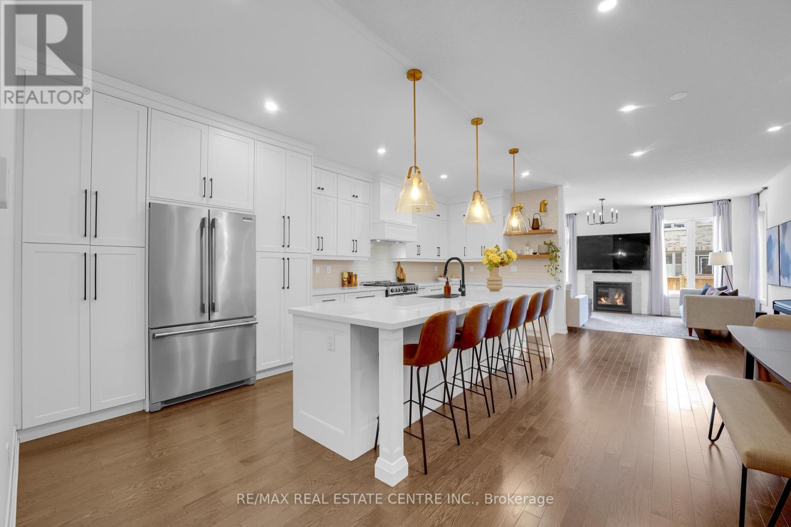1216 Tupper Drive
Milton, Ontario
Absolute Showstopper! Large 1854 sq ft Executive Style 3 Bed, 4 Bath Townhouse W/ Finished Basement. Beautiful Hardwood Floors Throughout. Open Concept Main Floor Featuring A Modern Kitchen With Granite Countertops, S/S Appliances Including A Large Single Basin Sink. Main floor Includes a Separate Living Room Area, Perfect for Entertaining. Kitchen Leads Out To a Finished Backyard Oasis. Large Baseboards Complement The Hardwood Floors. Master Bed Feature A 4Pc Ensuite And A Large W/I Closet. 2nd Floor Laundry. 2 additional large sized bedrooms on 2nd floor complete the space. The finished basement offers additional living space, with a large open recreation area, laminate flooring, a full 3pc bathroom, a cold cellar and lot of space for a potential home office or gym. 2 parking spaces available outside plus 1 in the garage. (id:60365)
8 Tilden Road
Brampton, Ontario
Welcome to This charming Townhouse with versatile living spaces, situated in one of Brampton's Soaring Neighborhoods with close proximity to Schools, Parks, Shopping & Recreation. The Above Grade Layout Offers Brilliance Thru-Out With The Advantage Of a 4th Bedroom or a Fantastic Den/Office Space at the ground level with extra Privacy for an in-law suite or guest accommodation. The Open Concept Floor Plan Features Large Eat-In Kitchen With Walk-Out To Deck & Breakfast Bar Overlooking Spacious Main Living Area. House is freshly painted and ready to move in. Don't miss out on this fantastic opportunity to own a home in a prime location with great amenities and a Great Hub For Everyday Enjoyment with your loved ones. (id:60365)
10 Pergola Road
Toronto, Ontario
This well loved 4 Bedroom 2 Storey Home is a hidden Gem. It has a 2 Additions to the original house giving it an extra large Living room with a picture Window overlooking the front Garden. The Addition added a huge Kitchen with lots of space, cupboards, Granite Counters. the Kitchen has a walk-out to the 3 Season Sunroom. Gleaming Hardwood Floors. On the main Floor is a 3 pce bathroom and a walk-thru to a Sauna. Upstairs are 4 Generous Bedrooms and a 4 pce Bathroom. The Basement has a Recreation Room with a potential Office or Man Cave. This is within walking distance of a FlagStaff Park (See photos) and if you like walking West Humber Trails. This home is a hidden Gem looking for a new Owner. (id:60365)
23 - 3500 Glen Erin Drive
Mississauga, Ontario
Beautifully maintained 3-bedroom townhome with attached single-car garage, ideally situated in the sought-after, family-oriented community of Erin Mills. This inviting residence features an open-concept living and dining area adorned with laminate flooring, elegant crown moulding, and a walk-out to a fully fenced backyard - perfect for outdoor entertaining. The modern, renovated kitchen is equipped with quartz countertops, soft-close cabinetry, and an eye-catching mosaic tile backsplash. Upstairs, you'll find three generously sized bedrooms, each offering ample closet space and laminate flooring throughout, alongside a well-appointed 3-piece main bathroom. The spacious primary bedroom serves as a private retreat, highlighted by a double-door entry. Ideally positioned near excellent schools, scenic parks, walking trails, public transit, major highways, Erin Mills Town Centre, the University of Toronto Mississauga campus, and Clarkson GO Station - this home offers both comfort and convenience in a premium location. (id:60365)
1376 Applewood Road
Mississauga, Ontario
Luxury Living in Lakeview. Welcome to this custom-built masterpiece in the heart of Applewood, where timeless design meets modern functionality. Set on a premium 58 x 129 lot, this stunning home offers over 4,000 sq ft of total living space, expertly crafted for both everyday comfort and unforgettable entertaining. Step inside to soaring ceilings, wide-plank hardwood floors, and sun-filled, open-concept living. The chef-inspired kitchen features high-end appliances, quartz countertops, a large island, and seamless flow into the spacious living and dining areas, perfect for hosting or relaxing with family. Upstairs, find 4 generously sized bedrooms, each with custom closets and spa-inspired bathrooms. The primary suite is a true retreat, featuring a walk-in closet and a luxurious ensuite. The fully finished basement boasts 9 ceilings, a large rec room, additional guest space or office, and a second kitchen or bar, offering flexible living options. Outside, the expertly designed backyard oasis includes a sleek in-ground pool, professional landscaping, and a fully serviced outdoor cabana with change room and bathroom, creating a true resort experience in your own backyard. Located in a family-friendly neighbourhood with top-ranked schools, easy access to major highways, transit, parks, and shopping, this home offers exceptional value and lifestyle. Don't miss your chance to own a true gem in one of Mississauga's most coveted communities. (id:60365)
10 - 195 Veterans Drive
Brampton, Ontario
Welcome to this fully upgraded 2 bed, 2 bath condo townhouse, offering the perfect blend of modern living and convenience! Located on the upper level, this spacious unit boasts two private balconies, ideal for outdoor relaxation and entertainment. Inside, you'll find a never lived home with numerous upgrades throughout, creating a move-in ready space that is both stylish and functional. The open-concept living area is flooded with natural light, and the modern kitchen is equipped with premium finishes and stainless steel appliances. Both bedrooms are generously sized, with the primary suite offering a luxurious ensuite bathroom. This unit comes with the added bonus of two parking spaces, a rare find for condo townhouse living! With easy access to nearby amenities, public transit, and local parks, this home is perfect for first-time buyers, downsizers, or anyone seeking a low-maintenance lifestyle in a vibrant community. Don't miss out on this incredible opportunity to own a condo townhouse that truly has it all! 2 Owned Parking (id:60365)
901 Challinor Terrace
Milton, Ontario
Absolutely Gorgeous Upgraded Detached 5 Bedroom, 4 Bathroom Home in a High-Demand Neighborhood. Experience upscale living in this beautifully renovated corner-lot gem in the prestigious Harrison community! Featuring a grand double-door entrance, double car garage, 5 spacious bedrooms upstairs (with option to convert 5th into a family room), plus a 2-bedroom finished basement. Enjoy elegant formal living, dining, and a private office space on the main floor, along with a stunning white kitchen adorned with stainless steel appliances. Whether you're an END USER or an INVESTOR, this home is the right choice! (id:60365)
16 Sandyside Crescent
Brampton, Ontario
Welcome to 16 Sandyside Crescent, located in the sought-after Meadows of Fletchers Creek! This stunning 4 bedroom, 2.5 bathroom home is filled with pride of ownership and nestled on a beautifully landscaped lot that backs onto a serene ravine with no rear neighbours. Step inside to Italian porcelain tiles that carry through the foyer, powder room, and into the chef-inspired kitchen. The living and dining areas feature rich hardwood flooring, perfect for both entertaining and relaxing. The upgraded kitchen is a showstopper with stainless steel appliances, quartz countertops, an undermount granite sink, and a stylish breakfast bar for extra seating. A new patio door leads to a raised deck overlooking the lush, private backyard oasis. Upstairs, you'll find four spacious bedrooms, including a serene primary suite with a spa-like ensuite. All bathrooms are thoughtfully finished with solid oak vanities. And there's more! The walkout basement is a hidden gem with endless possibilities. Whether you're envisioning an income-generating suite, space for multi-generational living, or a personalized retreat like a home gym, theatre, kids playroom, or chill pad, this space is ready for your vision. This is the one you've been waiting for. A perfect blend of style, comfort, and natural beauty! Kitchen updated '17, washer & dryer '19, appliances '20-21, laundry updated '23, windows '25, furnace & A/C ' 18, patio door '25 and roof '17. (id:60365)
3906 Rosanna Drive
Mississauga, Ontario
Absolutely Gorgeous, Immaculately Kept Detached Home Backing Onto Premium Green Space In Highly Sought-After Churchill Meadows! This Bright & Airy Home Features A Welcoming Foyer With 9-Ft Ceilings Leading Into A Stunning Open-To-Above Living Room That Feels Grand And Elegant. Thoughtfully Designed Floor Plan Offers 4 Spacious Bedrooms Plus A Massive Computer Loft On The Second Floor Perfect For A Home Office Or Lounge. Rich Hardwood Floors, Solid Oak Staircase, Pot Lights, And Oversized Windows With California Shutters Throughout Add Warmth And Sophistication. Enjoy A Separate Dining Room, A Cozy Family Room With Gas Fireplace, And A Modern Kitchen featuring high-end stainless steel appliances , that Walks Out To A Private Backyard , Custom Metal-Roof Pergola, And Gazebo Your Very Own Outdoor Oasis With Excellent Sun Exposure. One Of The Bedrooms Features A Private Covered Walk-Out Balcony Ideal For Enjoying A Quiet Morning Coffee Or A Rainy Day Retreat. The Professionally Finished Basement Includes A Large Recreation Room, 2 Additional Bedrooms, And A Full Bathroom Ideal For In-Law Or Multi-Generational Living. No Sidewalk Offers Extra Parking Convenience. Located Close To Top-Rated Schools, Parks, Trails, Major Highways, Shopping, Transit (Potential Future Route), And All Amenities. This Home Truly Has It All Space, Style, And Location. One Of The Brightest, Most Well-Maintained Homes You'll See A Rare Opportunity Not To Be Missed! (id:60365)
21 Duxford Street
Brampton, Ontario
Where Leisure Meets Lifestyle! This stunning 4+2 bedroom all-brick detached home is located in the upscale Credit Valley community, surrounded by newer homes. (1) THe MAIN FLOOR features a combined dining/living room with large windows, Updated kitchen with an eat-in area and access to the backyard and a spacious family room with a modern fireplace. 9-foot ceilings, mail floor laundry and direct access to the garage. Hardwood floors on the main floor, staircase, and primary bedroom. (2) THE SECOND FLOOR has a large master bedroom with a walk-in closet and a 4-piece ensuite. Three additional good-sized bedrooms, including one with a walk-out balcony and seating area where you enjoy your happy hours on the daily basis. (3) THE MODERN BASEMENT has a Separate Entrance with a fully-equipped apartment, featuring a bright and airy all-white kitchen, two larger bedrooms with windows, a living/dining area, and a 3-piece bathroom. Basement tenant is currently paying $1,800/month. PLUS (4), A covered front entry adds extra utility for the family. The landscaped backyard boasts a covered deck, gazebo, and second-floor balcony with panoramic views. The widened concrete driveway accommodates three cars. Ideally located just 8 minutes to Mount Pleasant GO Station and a 2-minute walk to bus stops with direct routes to Zum Bovaird Station and GO Transit. Quick access to Highways 410, 401, and 407. Enjoy nearby parks with splash pads and a baseball field, as well as proximity to top-rated schools, Bramalea City Centre, and major grocery stores, No Frills, FreshCo, Sobeys, and Shoppers. (id:60365)
18 Quinton Ridge
Brampton, Ontario
Welcome to this show stopping gem in the prestigious and highly coveted Westfield community in Bram West. Built by top-rated builder Great Gulf, this beautifully upgraded home offers over 2300 square feet of elegant living space (plus a legal 3-bedroom basement apartment) in one of Bramptons most prestigious communities. Step into a bright, sun-filled interior featuring 9ft ceilings, herringbone tile in the foyer, 8ft solid doors, and modern black hardware throughout. The open-concept main floor boasts a chef-inspired kitchen with ceiling-height custom cabinetry, built-in fridge, gas stove, sleek dishwasher, and an impressive 12ft island perfect for entertaining. The spacious great room includes a cozy fireplace and overlooks the fully landscaped backyard with a large patio for outdoor gatherings. Enjoy the bonus of a main floor laundry room with custom storage, a deep tub, and garage access. This carpet-free home also features custom drapes and pot lights throughout. Upstairs offers 4 large bedrooms and 3 full bathrooms, including a primary suite with vaulted ceilings, a 5-piece ensuite, and an elegant light fixture. A second bedroom has its own private ensuite with a frameless glass shower. All bedrooms feature generous closets and custom blackout roman shades.The legal 3-bedroom basement apartment with separate entrance is fully registered with the City of Brampton and rented to AAA+ tenants for $2,200/month, providing immediate rental income. Additional features include an extended driveway with 5 total parking spaces and professional landscaping front and back. Located near top-rated schools, highways 401 & 407, shopping, and a future high-end community centre set to open in 2026. A rare opportunity to own a luxurious home with built-in income potential, You Don't Want To Miss This! (id:60365)
3854 Foxborough Trail
Mississauga, Ontario
This stunning Semi-Detached Home, nestled in Churchill Meadows is a testament to pride of ownership. Every inch of this Home has been lovingly cared for with quality craftsmanship and timeless style. Offering 3+1 Bedrooms and 4 Bathrooms, the main floor welcomes you with rich Hardwood flooring through out, an open-concept Kitchen/Family Room, with a walkout to an elegant Deck and Backyard Oasis. The Kitchen is both functional and stylish, with granite counters, gas stove, and under-cabinet lighting. The adjoining Family Room features a cozy Gas Fireplace perfect for family gatherings. Upstairs you'll find 3 spacious Bedrooms, including a Primary Suite with walk-in closet and 3-pc Ensuite. A unique Jack and Jill Bathroom connects the second Bedroom to the main Bathroom, ideal for family living. The lower level is fully finished with a cozy Lounge/Office space featuring custom wood paneling, slate flooring, and a private Guest Suite with a 3-pc Bathroom. In addition, there is abundant Storage and a large Laundry Room. Ideal for visitors or multi-generational living. Located minutes from Erin Mills Town Centre, top-rated Schools, Parks and Osprey Marsh Trail. With quick Highway access, this Home is a rare find in a Welcoming Neighbourhood. attention to detail is evident throughout. A must see! (id:60365)


