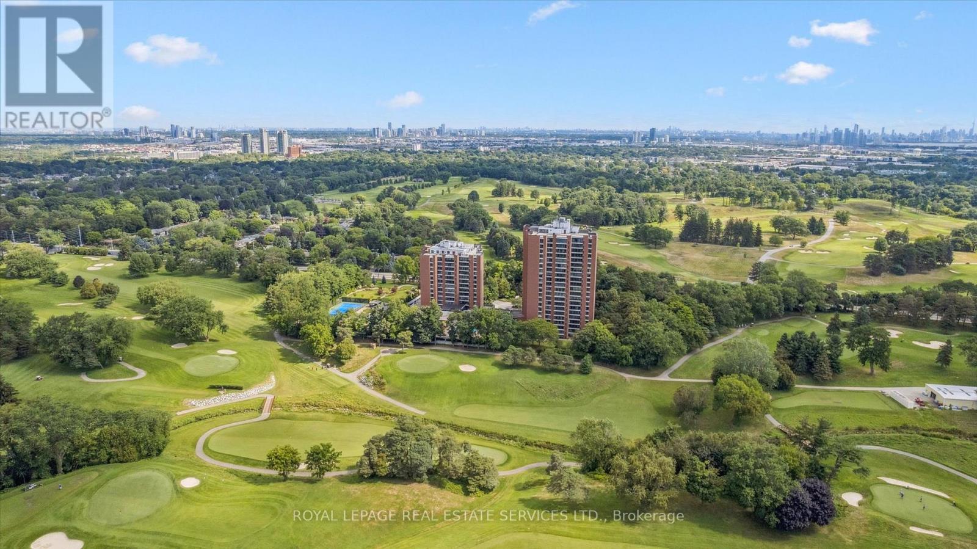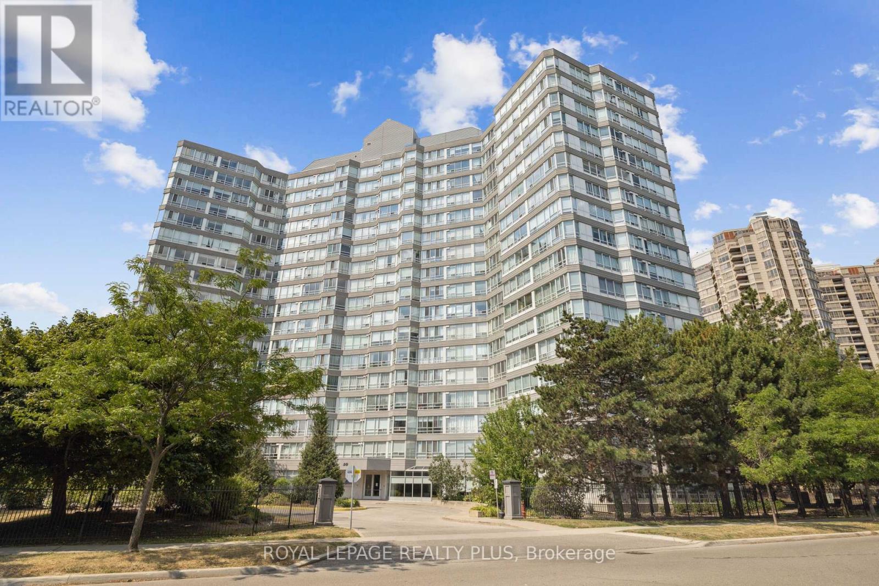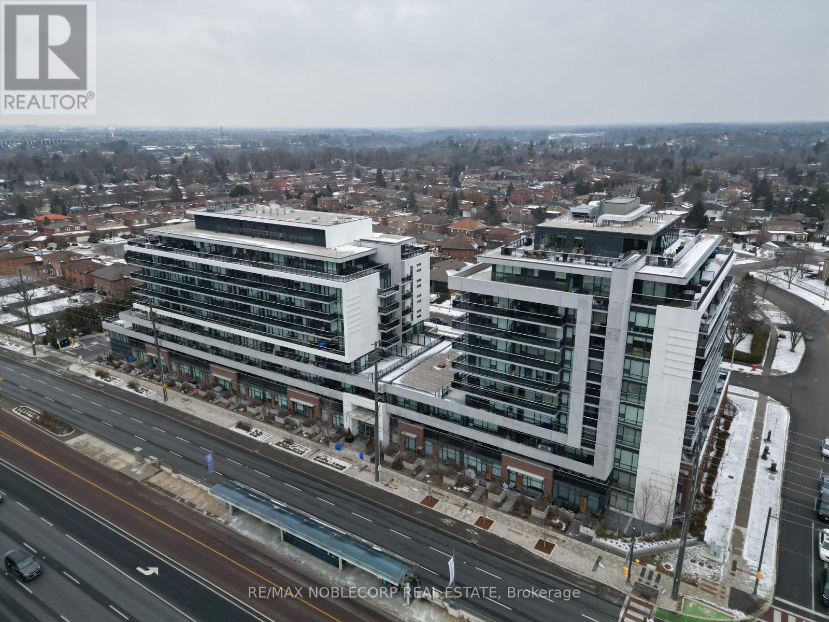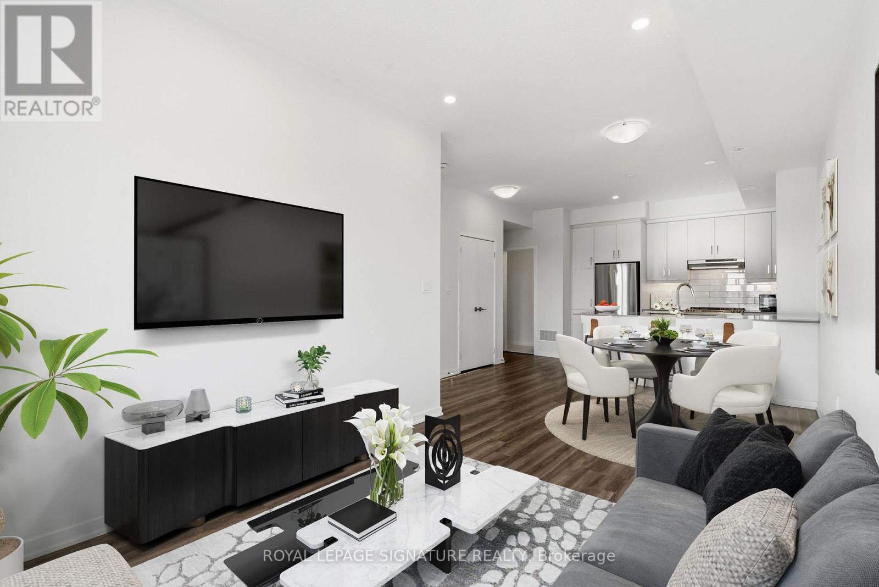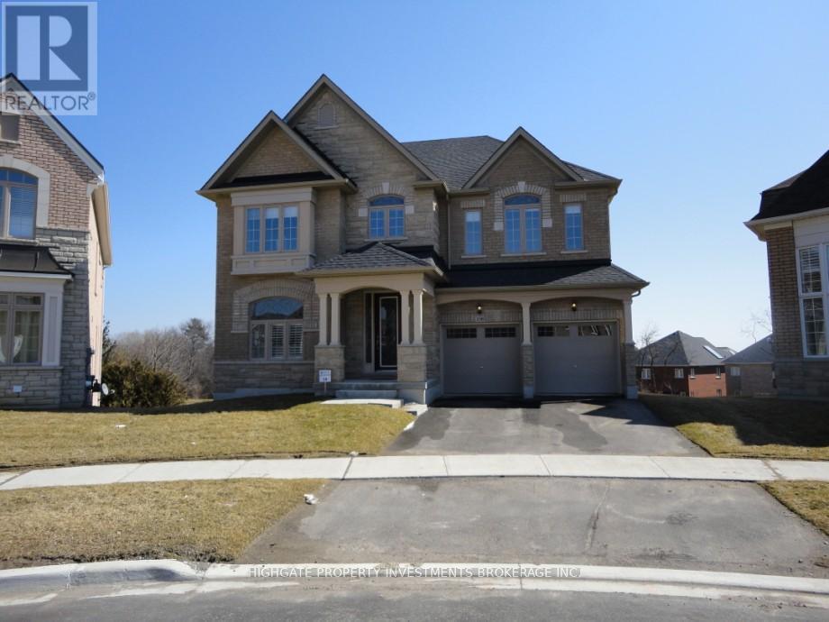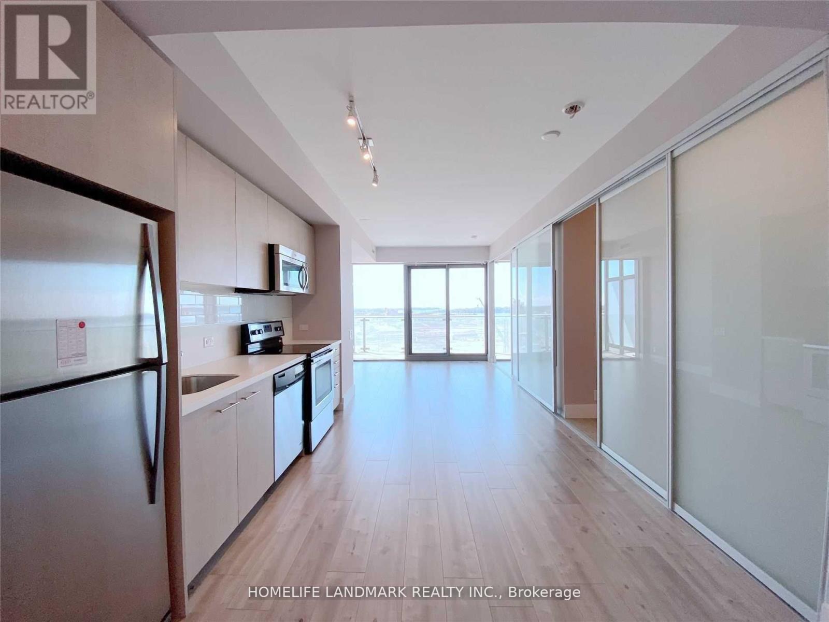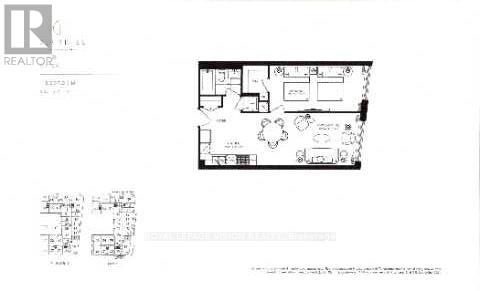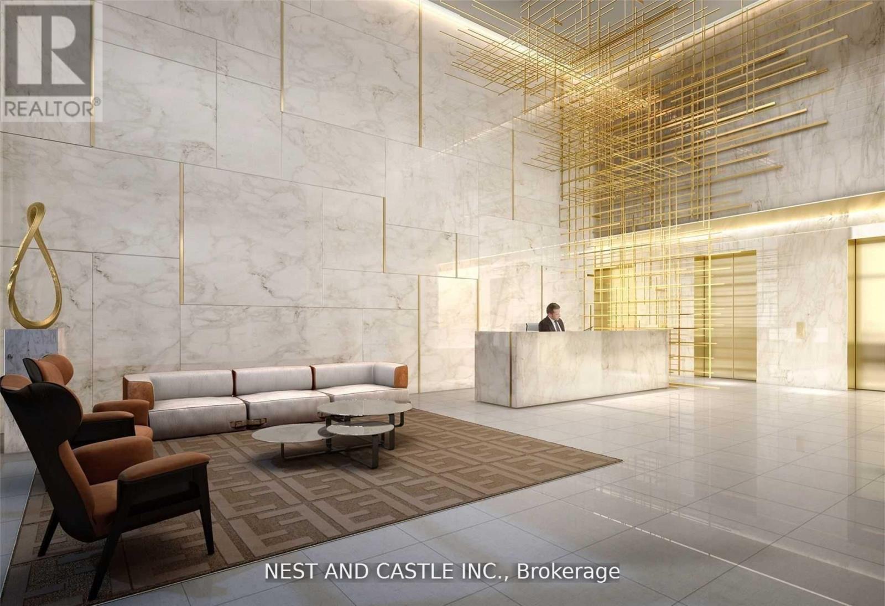613 - 1400 Dixie Road
Mississauga, Ontario
THE FAIRWAYS - WHERE LIFESTYLE MEETS LOCATION! Discover resort-style living in the sought-after Lakeview community. Set on over five acres bordered by Lakeview Golf Course and the prestigious Toronto Golf Club, this gated condominium community offers unmatched amenities and convenience. Fairways residents enjoy concierge service, party and meeting rooms, garden and music lounges, card and gallery rooms, a fully equipped gym with cardio and weight areas, change rooms with saunas, billiards and dart rooms, a library, woodshop, and car wash. Outdoors, indulge in the heated pool with expansive patio, BBQ area, tennis/pickleball courts, putting green, shuffleboard courts, pond, fountain, and beautifully landscaped grounds. McMaster House provides private function space, while ample visitor parking ensures guest convenience. This spacious two bedroom, two bathroom suite has been freshly painted throughout and offers brand new laminate flooring. You will enjoy almost 1,500 square feet of exceptionally well-maintained living space. Designed for both everyday comfort and entertaining, the open concept living and dining areas are filled with natural light from oversized windows. The updated kitchen features white cabinetry with display cupboards, granite countertops, designer backsplash, and a breakfast bar for casual dining. The large primary bedroom includes a four-piece ensuite, while the second bedroom is ideally positioned across from a three-piece bathroom with in-suite laundry. For peace of mind, the monthly condominium fee of $1,232.18 covers building insurance, common elements, heat, hydro, central air conditioning, water, cable TV, and parking. Ideally located close to major highways, GO Transit, Pearson Airport, Sherway Gardens, Dixie Outlet Mall, Lake Ontario, and everyday conveniences, Fairways offers more than just a home - it delivers a lifestyle defined by leisure, comfort, and connection. (id:60365)
712 - 50 Kingsbridge Garden Circle
Mississauga, Ontario
Spacious 969 Square Feet corner unit, at The Californian Condos with a view. Updated kitchen, washrooms, engineered hardwood floors. Clean and Bright Sun-filled living/dining/solarium open concept, and two Bedrooms Southwest View, Split Bedroom Floorplan Featuring the primary bedroom with Ensuite. 2 side-by-side parking spaces and 1 locker. Great amenities, including indoor pool, jacuzzi, gym, tennis and squash courts, sauna and 24-hour concierge services, visitor parking spaces. Maint. fees include heat, hydro, A/C and water. Great location, just minutes to Square One, plazas, public transit, coming soon LRT line, 403, community centers and schools. Easy access to hospital, GoStation, 407, 401. Only Steps Away from Everything you want in a city. (id:60365)
232 - 4800 Highway 7
Vaughan, Ontario
Beautifully Maintained 2+1 Bedroom, 2-Bath Condo At Avenue On 7 Offering 915 Sq Ft Of Bright, Modern Living With A Truly Functional Layout. The Contemporary Kitchen Features Quartz Countertops, An Oversized Waterfall Island, Stainless Steel Appliances, And Generous Storage. Large Windows Bring In Plenty Of Natural Light, And The Primary Bedroom Includes A 4-Pc Ensuite, Plus Excellent Closet Space Throughout The Unit. Located In The Heart Of Vaughan, Steps To VIVA Transit And Minutes To VMC Station, York University, Numerous Dining Options, Shopping, And Major Highways. Amenities Include: 24Hr Concierge, Outdoor Pool, Sauna, Gym, Billiards Room, Party Room, Guest Suites, Visitor Parking, And More! (id:60365)
275 - 150 Honeycrisp Crescent
Vaughan, Ontario
Welcome to this stylish and contemporary stacked townhouse located in one of Vaughan's most desirable and rapidly growing communities. This well appointed home offers 3 spacious bedrooms and 2.5 bathrooms, combining modern design with everyday comfort.The main living level features a bright, open concept layout with large windows that allow for abundant natural light. The sleek kitchen is equipped with modern cabinetry, quality finishes,and generous counter space, seamlessly overlooking the dining and living areas-perfect for both entertaining and daily living. A convenient powder room completes the main floor.Upstairs, the primary bedroom features a private ensuite bathroom and ample closet space,creating a comfortable retreat. Two additional well-sized bedrooms offer flexibility for a growing family, guests, or a home office, along with a full main bathroom. The functional layout provides excellent separation between living and sleeping areas.Located in a quiet, family-friendly neighbourhood, the property is surrounded by parks, walking trails, and green spaces. Residents enjoy close proximity to top rated schools, Vaughan Mills,restaurants, grocery stores, and everyday amenities, with easy access to Highways 400, 407, andmajor transit routes, making commuting across the GTA both convenient and efficient.An excellent opportunity to lease a modern, low-maintenance townhouse in a vibrant and well-connected Vaughan community. Property is virtually staged. (id:60365)
138 Shadow Falls Drive
Richmond Hill, Ontario
This 3100 Square Foot, 4 Bedroom, 3.5 Bathroom Home Offers A Generous Open Concept Floor Plan. Exquiste Features Of This Palatial Residence Include An Elegant Blend Of Hardwood & Broadloom Flooring, Cac & A Family Room With A Fireplace. Picture Windows That Encircle The Residence Allow Natural Light To Illuminate The Home. Nestled In Exclusive Community Of Jefferson Forest This Home Backs Onto A Greenbelt & Is Close To Parks, Golf Course & 404 (id:60365)
958 Cormorant Path
Pickering, Ontario
BRAND NEW-Balsam Model (Approx. 1,836 Sq Ft) Built By Tower Hill Homes In The Highly Sought-After New Seaton Community. 3 Bedrooms + Den And 3.5 Bathrooms. Open-Concept Main Floor With Stained Hardwood Flooring, Large Windows For Natural Light, And A Stained Oak Staircase. Modern Kitchen With Flooring, Large Windows For Natural Light, Oak Staircase. Modern Kitchen With Granite Countertops. Full Tarion Warranty. Close To Seaton Walking Trails, Hwy 407/401, Pickering Town Centre, GO Station & Top Schools. Fantastic Opportunity In A Growing, Family-Friendly Neighbourhood! Townhome is Drywalled and Buyer to Select Finishes. (id:60365)
960 Cormorant Path
Pickering, Ontario
BRAND NEW-Hawthorne Model (Approx. 1,762 Sq Ft) By Tower Hill Homes In The Highly Sought-After New Seaton Community! Brand New Freehold Townhouse Featuring An Open-Concept Main Floor With Hardwood Flooring, Large Great Room With Electric Fireplace, And A Modern Kitchen With Stone Countertops & Large Centre Island.Oak Staircase. Main Floor Laundry. Full Basement For Extra Storage Or Future Finishing. The Primary Bedroom Offers A 4-Pc Ensuite & Walk-In Closet. Close To Seaton Walking Trails, Hwy 407/401, Pickering Town Centre, GO Station & Top Schools. A Beautiful Opportunity In A Growing Family-Friendly Neighbourhood! Townhome is Drywalled and Buyer to Select Finishes. (id:60365)
1209 - 390 Cherry Street
Toronto, Ontario
Live In The Heart Of The Distillery District. Spectacular South View Of Lake, W/Open Balcony In A 1 Bedroom + Den Unit. Huge Den Can Be Used As 2nd Bdrm. 9' Smooth Ceiling With More Upgrades. Steps To Boutiques, Art Galleries, Cafes, Restaurants, Close To St. Lawrence Market, Supermarket, Financial District. Excellent Building Facilities: Landscaped Terrace, Rooftop Outdoor Swimming Pool With Water Lounge, Hot Tub, Bbq, Sauna, Exercise Room, 24/7 Security/Concierge (id:60365)
607 - 15 Beverley Street
Toronto, Ontario
HOT DEAL! 6 MONTHS FREE MAINTENANCE FEES($5000+ VALUE)! Award-winning "12 Degrees" boutique condo in Queen West! Loft-inspired suite with 9-ft floor-to-ceiling windows, engineered hardwood floors, European-style kitchen, and glass walk-in shower. Steps to OCAD and walking distance to U of T, Osgoode Subway, Financial District, AGO, parks, dining, and Queen Street shops. Building amenities include rooftop terrace with pool, BBQ, CN Tower views, and gym. Includes 1 underground parking space. Freshly painted and move-in ready! (id:60365)
317 - 505 Glencairn Avenue
Toronto, Ontario
Live at one of the most luxurious buildings in Toronto managed by The Forest Hill Group. Sunrise East views new never lived in One bedroom 665 sq ft per builders floorplan, one locker ( no parking ), huge walk in closet in bedroom with upgraded pot lights, all engineered hardwood / ceramic / porcelain and marble floors no carpet, heated marble floor and tub wall tile in washroom, stone counters, upgraded kitchen cabinets and stone backsplash, upgraded Miele Appliances. Next door to Bialik Hebrew Day School and Synagogue, building and amenities under construction to be completed in Spring 2026, 23 room hotel on site ( $ fee ), 24 hr room service ( $ fee ), restaurant ( $ fee ) and other ground floor retail - to be completed by end of 2026, Linear park from Glencairn to Hillmount - due in 2027. Landlord will consider longer than 1 year lease term. (id:60365)
3812 - 85 Wood Street
Toronto, Ontario
Freshly Painted and Professionally Cleaned 2 Bed For Sale W/Parking & Locker! - Axis Condos. Split Designed 2Beds, Corner Unit W/ Clear Northeast View. Modern Kitchen With B/I Appliances, Quartz Countertop, Laminated Floor, 9Ft Ceilings. Prime Location 2 Mins To Loblaws , University of Toronto , Ryerson, Hospitals, Shops, Great Restaurants & The Financial District All Close By. Very Efficient Floorplan With Access To 6,000 Sqft Of Gym Space, Expansive Collaborative Workspaces & Outdoor Terrace. (id:60365)
1001 - 2600 Bathurst Street
Toronto, Ontario
The ultimate in privacy and exclusivity, this boutique building is a hidden gem featuring only 12 units and has just undergone a major renovation, including the underground garage, balconies, backup generators, and more. Spanning an entire floor and totaling approximately 2,475 sq. ft. plus 800 sq. ft. of balconies, it offers unmatched, unobstructed panoramic views. Enjoy abundant natural light streaming through floor-to-ceiling, wall-to-wall windows and sliding doors. Renovate to your personal taste. Priced at $605.00 per sq. ft., this residence includes 3 bedrooms, 2 bathrooms, rough-in for a powder room, 3 parking spaces, and 2 lockers. All of this for an asking price of $605.00 per sq. ft. A rare find! Dare to compare! (id:60365)

