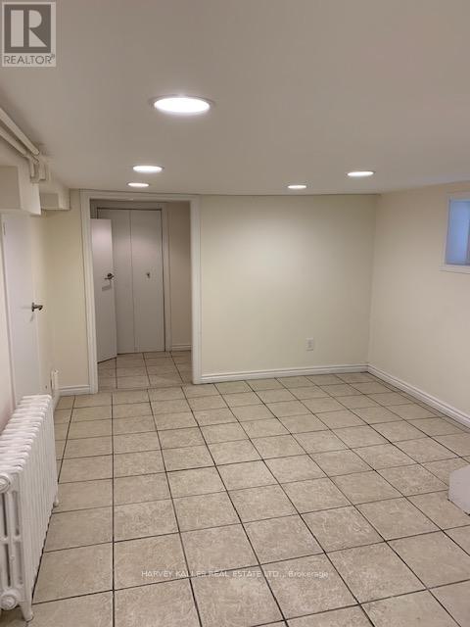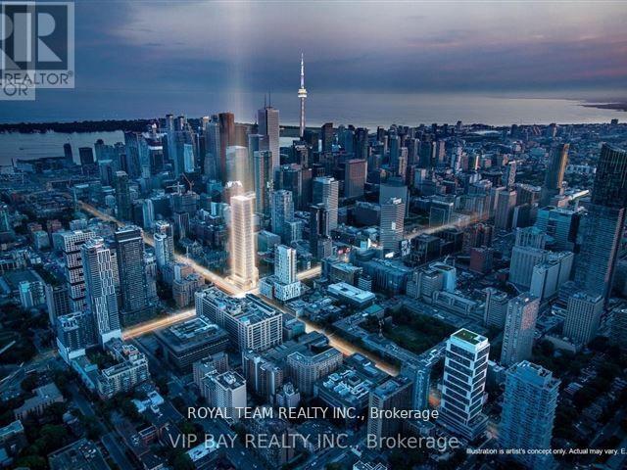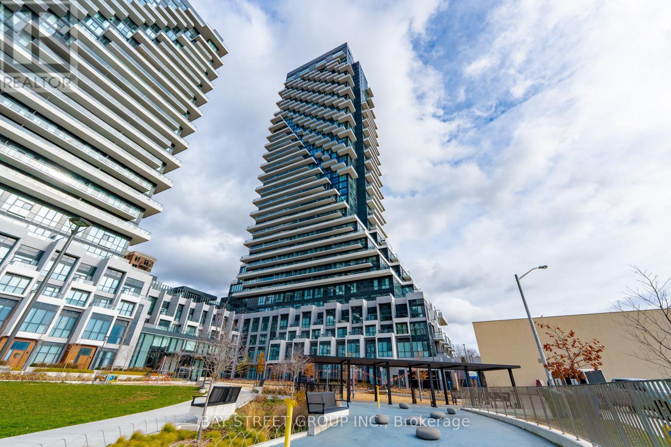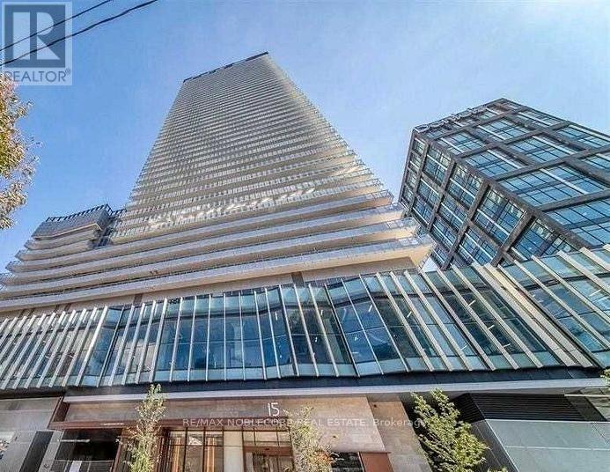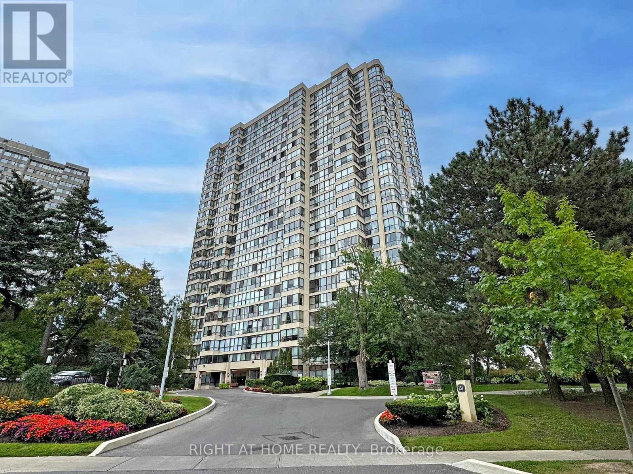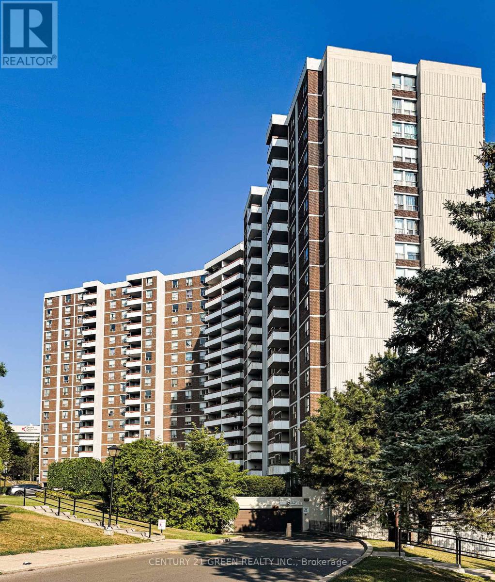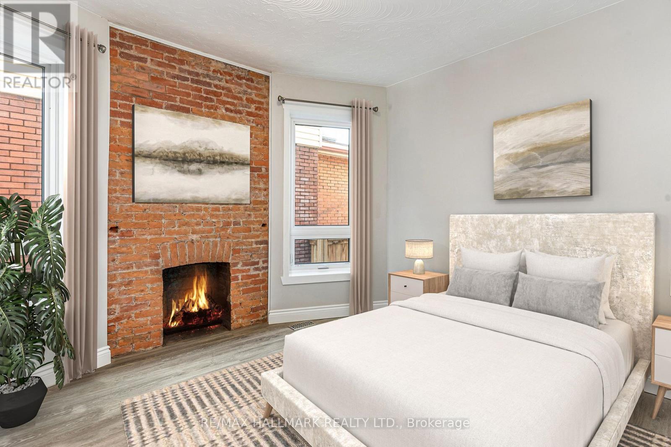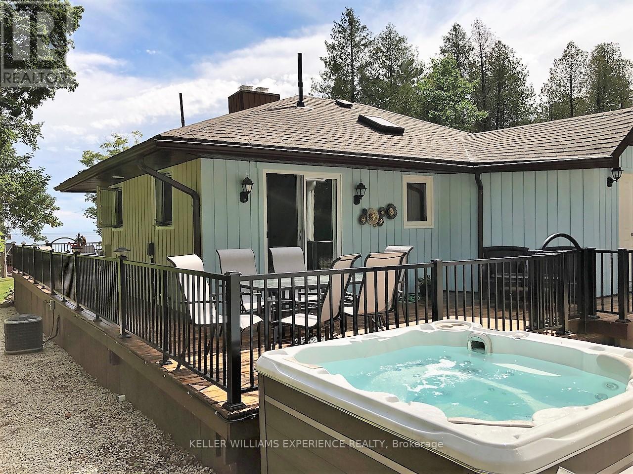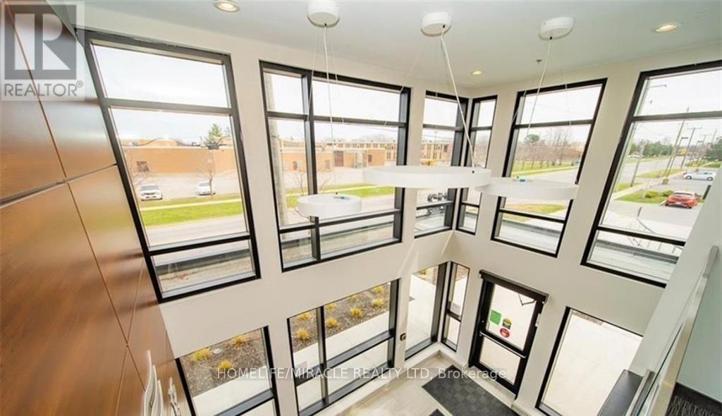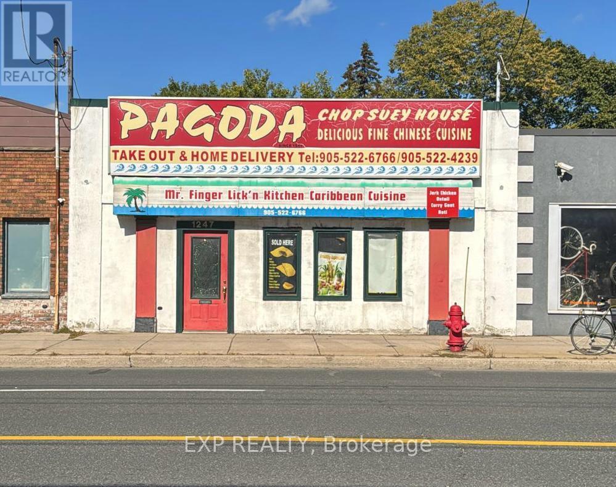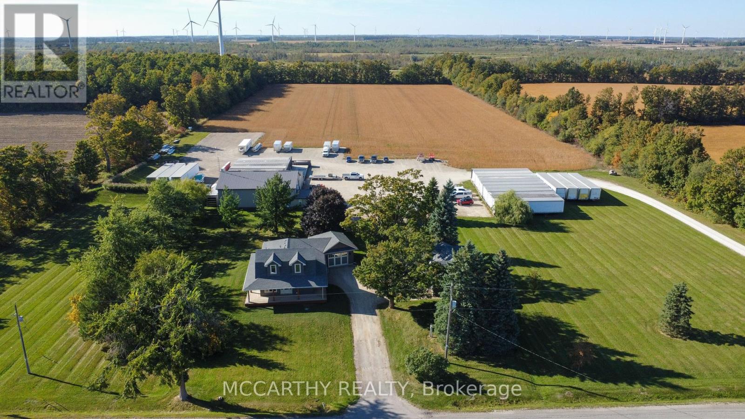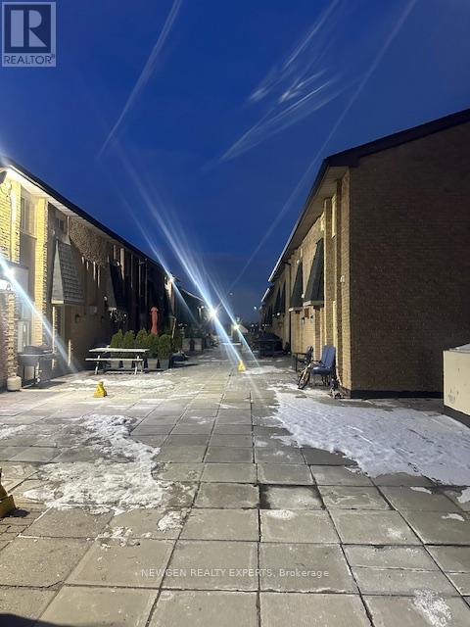3 - 541 Palmerston Boulevard
Toronto, Ontario
Live on one of the most iconic, tree-lined streets in the Annex. This freshly updated, all inclusive 2+1bedroom lower level suite offers modern comfort in a prime downtown location-just three houses South of Bloor and a 1-lock walk to Bathurst station. Bright and inviting with new paint and lighting. This split-level residence features spacious principal rooms, wide plank laminate floors, and a generous open concept kitchen with gas stove. Enjoy the convenience of ensuite laundry, an in-unit storage room and a private separate entrance. Shared rear yard and a warm, community-minded neighborhood complete the package. Highlights include 1 block Bathurst subway station, freshly painted + new light fixtures, ensuite laundry room, in-unit storage room, open concept Kitchen with gas stove, lots of natural light, separate entrance + Shared rear yard, Exceptional Annex location. (id:60365)
2701 - 252 Church Street
Toronto, Ontario
STUDENTS ARE WELCOME! Brand new, never-lived-in 1 bedroom, 1 bathroom condo located in the heart of downtown Toronto. Featuring anopen-concept layout with floor-to-ceiling windows, quartz countertops, and built-in appliances, this bright and modern unit includes high-speedinternet. Enjoy premium amenities such as 24/7 concierge, two large outdoor patios with BBQs, a third terrace with BBQ, small dog run, fullyequipped fitness centre with gym, spin and yoga studios, golf simulator, games room, co-working space, bicycle storage, and three guest suites.Just minutes from the Yonge-Dundas Square, Eaton Centre, Toronto Metropolitan University, dining, shopping, and entertainment. Amaizing clear view!!! (id:60365)
315 - 30 Inn On The Park Drive
Toronto, Ontario
Welcome to Auberge On The Park by Tridel, A luxurious Brand-new Community At Leslie & Eglinton. This bright East-facing 1+1 Bedroom, 2-Bath suite offers 769 sqft. of thoughtfully designed living space, featuring 9 ft ceilings, floor-to-ceiling windows, and an abundance of natural light. Enjoy unobstructed views from your private oversized balcony, an outdoor oasis. The open-concept layout flows seamlessly into a modern kitchen with granite countertops, matching backsplash, energy-efficient stainless steel appliances, and an integrated dishwasher, perfect for cooking and entertaining. The spacious bedroom includes a full-size linen closet and provides a relaxing retreat. This suite comes with one parking space and one locker on the same 3rd level as the unit for added convenience. Residents will enjoy access to hotel-inspired amenities, including a state-of the-art fitness centre, yoga and spin studios, theatre, spa-inspired outdoor pool with whirlpool and private cabanas, party room, multimedia lounge, guest suites, bike storage, pet wash & dog park, and multiple outdoor terraces with BBQs for al fresco dining. The community is surrounded by four lush parks and an extensive network of trails, offering a nature-filled retreat just minutes from the city. Conveniently located near the Eglinton Crosstown LRT and SmartTrack station, with easy access to highways, transit, Shops at Don Mills, Costco, supermarkets, and more. Move-in Ready! Do Not Miss! (id:60365)
2306 - 15 Lower Jarvis Street
Toronto, Ontario
Bright And Spacious 1-Bedroom + Den Suite With West View From Balcony. A New Master Planned Community In The Midst Of Toronto's Waterfront Playground. ** Furnished Unit**, Ensuite Washer/Dryer, Built-In Premium Appliances. Everything You Want From Downtown At Your Doorstep - Transit, Sugar Beach, Lakefront Promenade, And Steps To St Lawrence Market, Island Ferry, Union Station, And More! Be The First To Live In This Sought building. (id:60365)
908 - 131 Torresdale Avenue
Toronto, Ontario
Welcome to this beautifully renovated and well kept and immaculate 2 Bed, 2 bathroom apartment. This sun filled condo features massive wide open living/dining space with a separate kitchen and sun room, walk-in storage room and in-suite laundry. Meticulously maintained building located on super quiet street just steps away from G Ross Lloyd Park with nature trails. Amenities include security guard, outdoor pool, sauna, party room, exercise room & games room. Minutes to 401/404/407/Allen Rd/Yorkdale. Easy access to TTC, parks, schools & grocery stores. Maintenance fees include all utilities, cable & high speed internet. (id:60365)
Ph 3 - 10 Edgecliff Golfway
Toronto, Ontario
Penthouse for Sale 19th Floor Level, excellent view Of Golf Course & panoramic views of Toronto Skyline, Spacious nearly 1190 Sq ft Condo with Bright, Sunny with 3 spacious bedrooms, with spacious Living cum Dining Room. 1 x 4 Pc Washroom with bathtub and 1 x 2 Pc Washroom connected to Master Bedroom, Master Bedroom has Walk in Closet, offering modern living, this unit includes DD fridge , Stove & built in dishwasher. Laundry in common Laundry Room, Enjoy relaxing in the balcony. Includes one car parking and locker. Building amenities: indoor pool, sauna, gym, renovated lobby, party room & more. Prime location: Steps to Costco, Real Canadian Superstore, Eglinton Square, Ontario Science Centre, Aga Khan Museum, Don Mills Trails, DVP,TTC, and the upcoming Eglinton LRT. Stylish, spacious, and ready to move in! (id:60365)
Main - 291 Emerald Street N
Hamilton, Ontario
Stunning showstopper. Recently refurbished with top-tier finishes throughout, this exquisite luxury executive two-bedroom main-floor apartment awaits its first occupant. Revel in the convenience of en-suite laundry and parking. Nestled just a brief stroll from Hamilton General Hospital, it's an ideal haven for hospital staff. Surrounded by vibrant gastro pubs, eateries, and diverse shops, this locale flaunts an outstanding walkability score of 91 and a biking score of 75, coupled with a transit score of 61. Enjoy added peace of mind with the building's video surveillance. Natural light floods the unit through numerous windows, while ample storage space ensures clutter-free living. Rent covers everything except hydro, internet, and cable. (id:60365)
328 Cedar Avenue
Meaford, Ontario
***SKI SEASON RENTAL***Charming seasonal retreat perfectly situated minutes from Meaford's shops, trails, and the world-class ski clubs of Georgian Bay. This cozy getaway is designed for comfort, featuring warm, inviting living spaces, modern amenities, and a private hot tub. It's the ideal spot to unwind after a day on the slopes. Enjoy a well-equipped kitchen, spacious bedrooms, ample parking, and a layout that's perfect for families or couple's seeking a relaxing winter escape. With its serene setting, thoughtful updates, and close proximity to skiing, dining, and waterfront views, this home offers the perfect base for a memorable seasonal stay. (id:60365)
112 - 212 Lakeport Road
St. Catharines, Ontario
Available from January 1st 2026! Enjoy the ease of condo living in this fantastic 4-year-old building, also known as "ELEMENTS." Located in a prime north end location, walking distance to charming Port Dalhousie, Lake Ontario waterfront trails, restaurants, shopping, and direct highway access. This 1 bed & a Den, 1 bath unit, features a balcony and heated underground parking. The open-concept layout comes with vinyl plank floors and carpet in the bedroom. The kitchen has beautifully upgraded quartz countertops with a centre island, and the stainless steel appliances are included. The den or bonus room can be used for additional storage space or a small office area. In-unit laundry with stackable Whirlpool appliances. Seeking A+ qualified tenants for a minimum one-year term. First and last, a credit check, references, proof of income and rental application are required. Tenant responsible for heat and hydro. (id:60365)
1247 Main Street E
Hamilton, Ontario
This is a unique opportunity not only to own the business, but also the real estate two opportunities in one to build wealth and freedom. Step into success with this rare restaurant ownership opportunity in one of the city's most sought-after, high-traffic locations! Situated near Ottawa and just a short walk from the popular Gage Park, this property has been home to a thriving Chinese takeout restaurant for over 50 years a true landmark with proven history. Featuring a spacious, fully equipped commercial kitchen complete with range hood, walk-in fridge, stoves, fryer, microwaves and more, its ready for your culinary vision from day one. The building offers fantastic exposure on a main street along a busy bus route, with steady foot traffic from nearby offices, residents, and commuters. Mixed-use commercial zoning provides flexibility, while rear parking for 3 cars and a fenced-in area add convenience and potential for expansion. Whether you're an experienced restaurateur or an ambitious entrepreneur, this is your chance to own and operate in the GTAs emerging dining scene. Don't miss it! (id:60365)
582335 County Road 17 Road
Melancthon, Ontario
Majestic 3 Bed, 3 Bath, Country Property, Hobby Farm 16 acres with a Large shop & office. Large parking and turnaround for large trucks, Shop has large auto roll up doors, Front finished office w Separate Hydro, 3 pc bath, heat, kitchenette, loft storage, storage, separate septic, shared well with house. 2 Driveways into property;to house and to shop. Lg lot for outside storage. Beautiful House, attch heated 1.5 car garage, second detached 2 Car Garage, finished as a gym with two garage doors, one man door with rubber floor great for workouts. 3rd Garage is detached one car garage & Garden Shed. Park like yard, Wrap around porch to watch the sunrise and sunset. Commercial industrial portion has Shop 40x60plus 20x25 ft, remote garage door, heated garage, insulated and finished Office with 3 pc bathroom, kitchenette, loft storage, storage, Contractors paradise, or Man Cave extraordinaire. Farm workable acreage, field is rented for 2025 season. Hobby farm potential. Business, Investment, Homestead opportunity Two driveways, Large gravel parking area, Two Septic systems, 2 hydro services, One drilled well. Unique set up, to work and live at home. Lg Open concept Living, Dining Kitchen, Lg windows overlooks the back yard, Kitchen has large center island with breakfast bar, Creates a great family gathering space. Main Floor laundry, Primary Bed with access to outside and 2nd bedroom and 2 baths are 4pc One is large Primary Ensuite, plus convenient access 2nd Bedroom on Main Floor. 3rd Bedroom on second floor, is extra large can be used a extra living space has a 2 pc ensuite. Beautiful home, Well finished and Modern, has a wrap around porch 3 sides, with great curb appeal. Modern and all updated with new windows, doors, furnace, air cond, flooring, kitchen, well casing, pots lights and new lighting, Roof updated. Lower level is dry and ready for storage. Extra wide wooden staircase to second floor. Close to Shelburne on paved County Rd 17 easy access for commuting. (id:60365)
19 - 28 Rexdale Boulevard
Toronto, Ontario
Beautiful Newly Renovated 3 Bedroom 2 Washroom Townhouse With Parking Situated In The 401/ Islington Ave Neighborhood. Model Suite Design .Newly Renovated Kitchen , Washroom Vanities, Shower, Flooring And Lighting Fixtures Throughout The Home. Paid laundry close by in shops.Steps Away To Many Amenities, Shopping Plaza, Costco, Walmart, Dollarama ,Transit , Schools & Parks. (id:60365)

