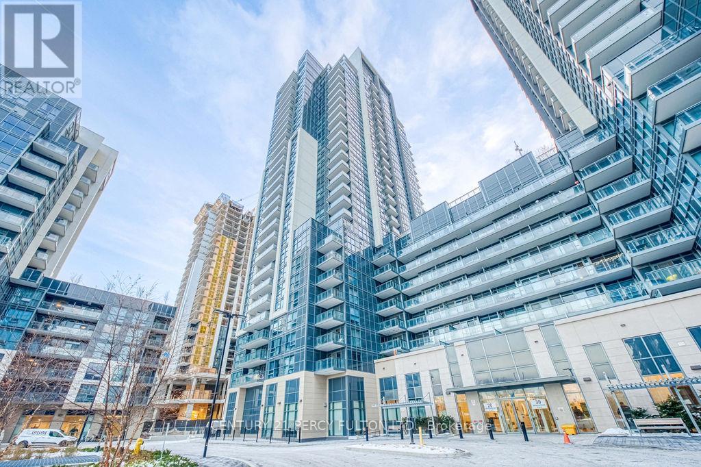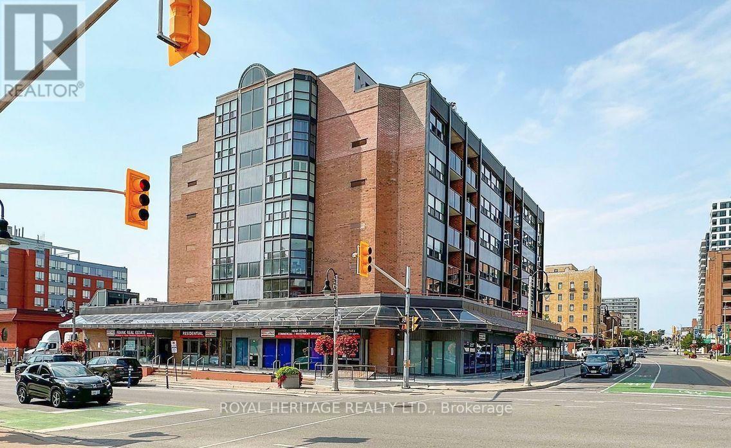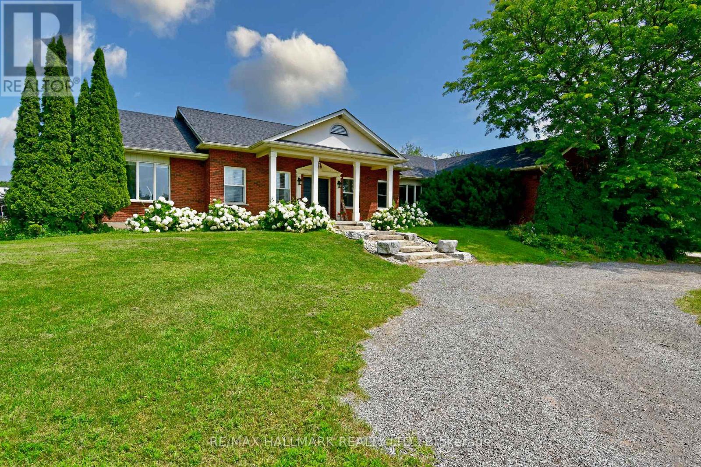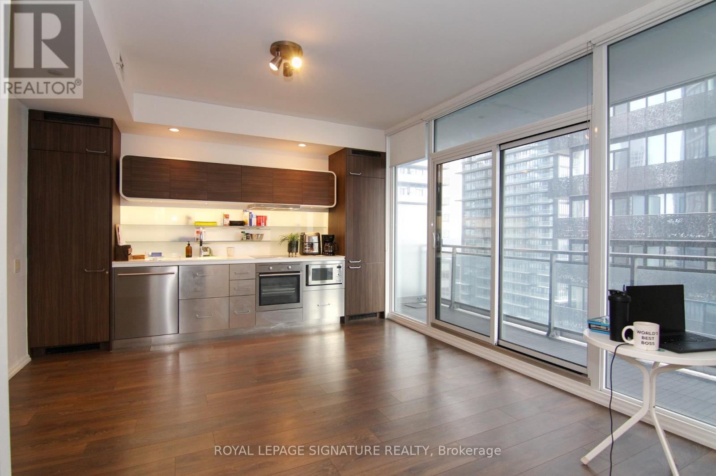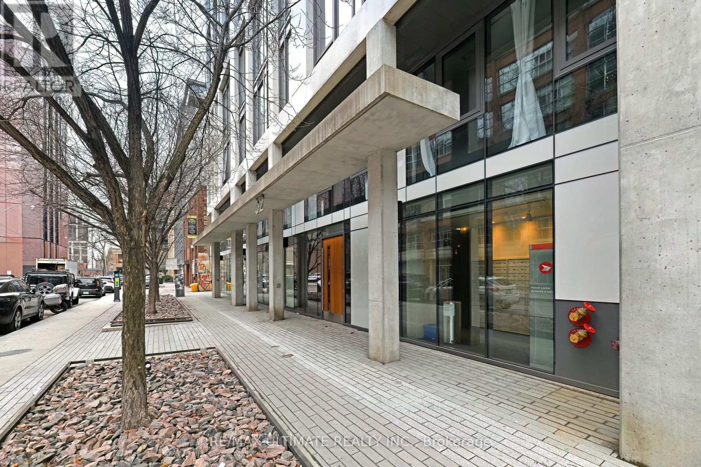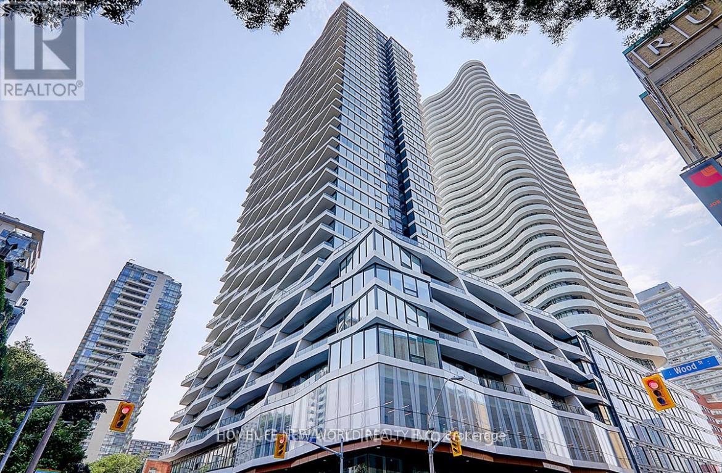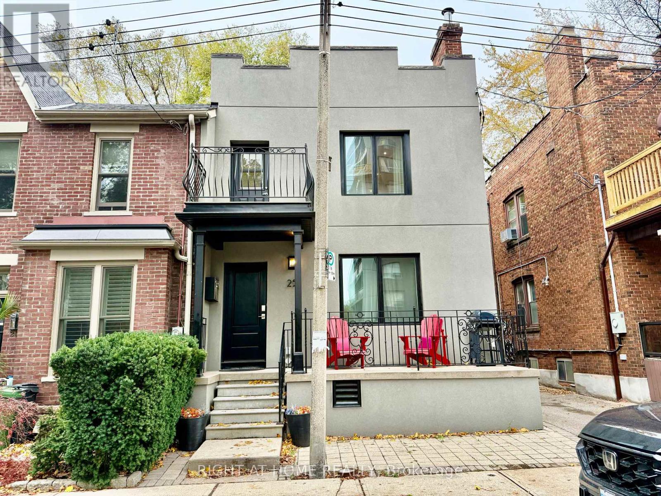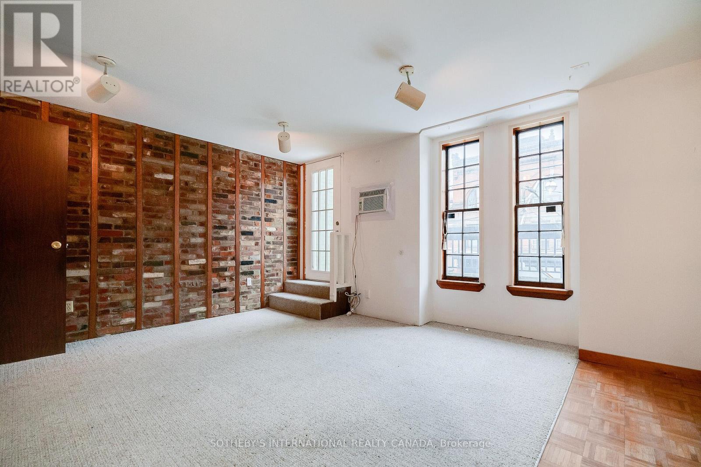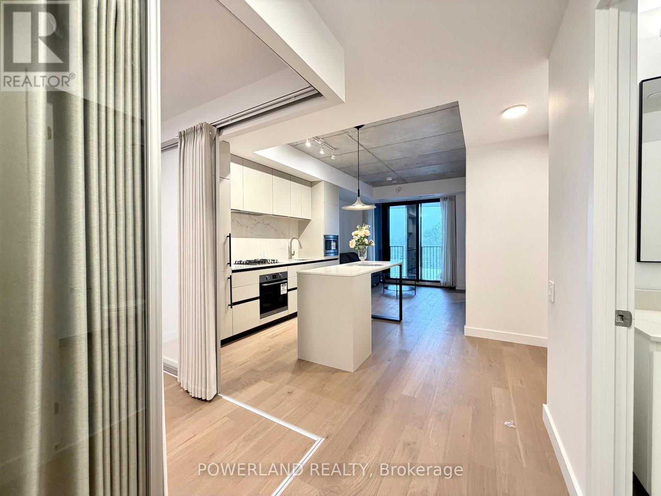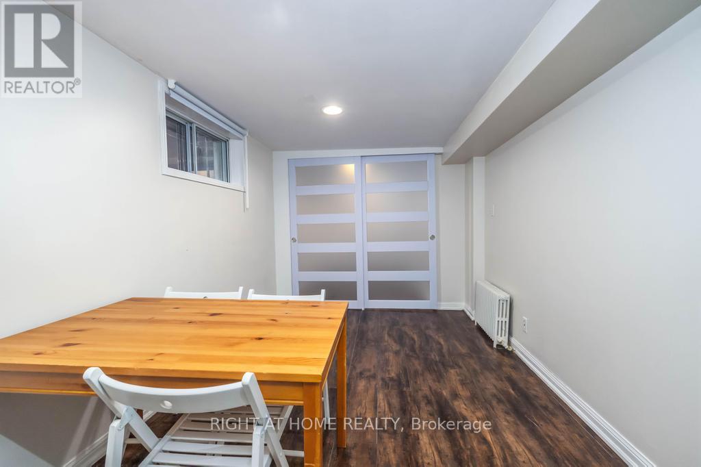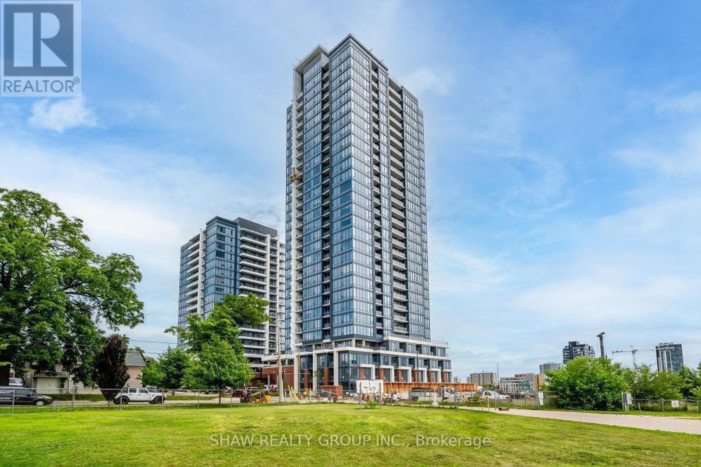727 - 20 Meadowglen Place
Toronto, Ontario
Welcome to Meadowglen Place-a beautifully upgraded 1-bedroom + den, 1-bathroom corner suite that blends modern style, comfort, and functionality. Spanning 528 square feet, this thoughtfully designed layout is ideal for both everyday living and entertaining.The bedroom showcases a smart closet organizer with motion-sensor lighting, custom shelving, and dedicated shoe racks-offering exceptional storage without compromising style. The kitchen is enhanced with remote-controlled under-cabinet lighting, adding convenience and ambiance to your cooking experience.Residents enjoy a wide range of amenities, including a fully equipped gym, party room, rooftop deck, Visitors parking, guest suites and an exclusive rooftop pool-a serene retreat for unwinding or hosting friends under the stars. Additional amenities ensure everything you need is right at your fingertips.Modern, functional, and set in a prime location - located just 10 minutes from Scarborough Town Centre, Centennial College, and U of T Scarborough, with TTC at your doorstep and quick access to Highway 401 - this Meadowglen Place suite offers the perfect blend of comfort and convenience for effortless urban living. (id:60365)
201 - 80 Athol Street
Oshawa, Ontario
Step inside this spacious south east corner condo in the heart of downtown Oshawa! The largest 1 bedroom 1 bath unit available offering over 900 sqft that has been thoughtfully designed with a layout perfect for modern living. Large eat-in kitchen welcomes family feasts with ample counter space, plenty of cabinet storage, and picture windows and walk-out to a expansive, interlocked, wraparound deck where you can create your own garden oasis, outdoor entertaining. Generous primary bedroom, 4-piece bath and separate laundry room complete this tastefully decorated suite. This well maintained cozy low rise building also offers a friendly welcoming atmosphere ; amenities including sauna, underground parking with a heated ramp, fitness room, party room, and terrace. Recent improvements of newer roof, windows, elevator, underground parking and exterior walkways currently under construction. Step outside and you are in the center of Oshawa's extensive city attractions including the arts, theatre, entertainment, restaurants and shopping galore. Located within minutes of 401 and Gostation means its perfect for the commuting professionals and walking distance to UOIT downtown campus. So if you are looking for a vibrant urban lifestyle to work, live and play this is the place you will love to call home. (id:60365)
18555 Highway 12
Scugog, Ontario
A signature equestrian estate located only 20 km north of Whitby and conveniently located between Port Perry and Uxbridge. An incredible turnkey equestrian property on 29.79 acres with large paddocks, electric fencing and pristine bush/forest for trails. This property has been operating as a successful equine business for years. CURRENT OWNER IS RETIRING AND IS MOTIVATED TO SELL ! Choose to continue as an income generating enterprise or just enjoy as your own exclusive horse-lover's paradise - there are so many options for this special property. Home and outbuildings are beautifully laid out and very PRIVATE, with everything set well back from the road and backing onto almost 900 of acres of MNR land. 30' x 68' insulated and renovated 10 stall barn with 200 amp service. New indoor arena constructed in 2020. 8 large paddocks, some with run-in sheds, hydro and water. New Outdoor Sand Ring (2022). This property shows a 10+ ! Large, energy eRated bungalow with numerous updates, improvements and renovations. Approximately 2590 square feet on main level combines with approximately 1995 square feet of lower level living space for over 4500 square feet of spacious total living space. The large main living room features a wood burning fireplace and overlooks the paddocks. New flooring throughout the main and lower level. Updated country kitchen with new quartz counter-tops. Renovated ensuite bathroom with oversized soaker tub. Fully finished basement with 3 bedroom in-law suite/apartment, including an IKEA kitchen and separate laundry facilities. All new basement windows. Spacious 3 car garage with new doors and windows with 2 built in workbenches and mezzanine for storage. Geothermal heating & cooling for year round comfort ! Managed Forestry Plan helps to reduce property taxes. New UV water filter, softener, and pressure tank. New well pump (2025). Owned solar panels generate approximately $5500-$6500 annual income. This property truly has great investment potential ! (id:60365)
3311 - 45 Charles Street E
Toronto, Ontario
Welcome to Chaz in Yorkville! This 580sf 1BR+Den unit features an open concept layout with a modern kitchen, 9' ceilings throughout, large balcony, & a ensuite bathroom. Steps to many shops & restaurants on Yonge St, short walk to Yonge-Bloor subway station & all that Yorkville has to offer! Plenty of amenities including fitness room, multiple party rooms, 24h security, guest suites, & much more! (id:60365)
814 - 33 Frederick Todd Way
Toronto, Ontario
Discover modern living at Upper East Village in the desirable Leaside neighbourhood. This 8th-floor 2-bedroom, 2-bathroom suite offers a well-planned layout enhanced by laminate flooring, integrated kitchen appliances, and a stylish kitchen island that adds both storage and functionality.The interior is finished with clean, contemporary details and includes ensuite laundry and two full bathrooms for everyday comfort. The unit's highlight is its oversized balcony, providing a generous outdoor area ideal for relaxing or entertaining while enjoying open east-facing views.Residents will appreciate the professional concierge service, seamless LRT access right at the building, and the short stroll to Sunnybrook Park, a favourite retreat for nature lovers. Amenities such as the fully equipped fitness centre, inviting party room, and outdoor terrace further enhance the lifestyle offered here.Be among the first to call this beautifully finished suite home and experience refined urban living in one of Toronto's most desirable neighbourhoods. (id:60365)
904 - 32 Camden Street
Toronto, Ontario
**Thirty Two** Boutique Condo/Loft Building, Excellent Location, Steps To Vibrant King St W, Spadina Ave, Ttc, Financial Core, Entertainment, Cafes, Restaurants, Gyms & All Amenities! Bright North View, W/O To Large Balcony, 9Ft Concrete Ceiling, Excellent Floor Plan, Rolling Doors On Bedroom, Chic Finishes, Large Shower In Bathroom. Close To Waterworks Food Hall, Parkette, TTC, Financial Core, Grocery, Hospitals, Shopping And All Toronto Has To Offer. (id:60365)
515 - 85 Wood Street
Toronto, Ontario
Axis Condo With 2 Bedroom And One Den, The Den Can Be Used As A 3rd Bedroom, Laminated Floor, Open Kitchen With Granite Countertop, Only A Few Minutes' Walk To Ryerson University, University Of Toronto, Eaton Centre, Loblaw's, Yonge/College Subway Station, Excellent Amenities Including A Learning Centre, Cafe, Bar With Terrace, Media Lounge, Gym And Guest Suites. (id:60365)
Lower Level Suite - 25 Hillsboro Avenue
Toronto, Ontario
Welcome To This Bright, Newly Renovated Lower-Level Suite On The Annex / Yorkville Border. Steps From Beautiful Ramsden Park And A Short Walk To The Rosedale And Summerhill Subway Stations, This Spacious One-Bedroom Apartment Offers Exceptional Comfort And Convenience In One Of Toronto's Most Desirable Neighbourhoods.The Suite Features A Modern Kitchen With All New 2025 Appliances, An Open-Concept Layout, And A Well-Sized Bedroom With A Big Walk-In Closet. Enjoy A Private Entry And In-Suite Laundry. Walk To Everything: TTC, Shops, Restaurants, The Manulife Centre With Eataly, Yorkville Village With Whole Foods, And Bloor Street's Shopping, Entertainment, And Cultural Attractions. Perfect For Modern-Day Tenants, This Move-In-Ready Apartment Offers Style, Convenience, And An Incredible Location. Act Fast - This One Won't Last. Tenant Pays Own Separately Metered Hydro And Gas. Water/Garbage/Sewage Included. (id:60365)
237 Carlton Street
Toronto, Ontario
Discover the comfort and charm of this bright, multi-level residential unit in the heart of Cabbagetown, right at Carlton & Parliament. Thoughtfully laid out, the home features spacious principal rooms and a main-floor rear room that can easily serve as a second bedroom or home office. Enjoy exceptional natural light from the second-floor sundeck and third-floor walkout, along with a fully fenced courtyard-style outdoor area perfect for relaxing or entertaining. (id:60365)
402 - 1720 Bayview Avenue
Toronto, Ontario
Furnished Unit. Free Rent Incentive for Qualified Tenant. Additional details available upon request. Brand new 2-bedroom + study, 2-bathroom suite at Leaside Common - a refined mid-rise boutique residence that embodies Leaside's charm. Functional 702 sq.ft. layout + open balcony with 9-ft ceilings and east exposure. Open-concept living with floor-to-ceiling windows, hardwood floors, custom cabinetry, under-cabinet lighting, and premium finishes throughout. Designer Scavolini kitchen with Porter & Charles appliances, gas cooktop, stone countertops, backsplash, and versatile island for dining or entertaining. Enjoy top-tier amenities: 24-hr concierge, fitness centre, co-working lounge, outdoor terrace, pet spa, and kids' play area. Steps to the upcoming Eglinton Crosstown LRT, TTC, parks, top schools, Sunnybrook Hospital, and Bayview's shops & cafés. Boutique elegance, community spirit, and urban convenience all in one. (id:60365)
Lower - 494 Northcliffe Boulevard
Toronto, Ontario
Welcome to this beautifully maintained 2-bedroom basement apartment with a separate entrance, high ceilings, and private walk-out from the primary bedroom that fills the space with natural light. Features an open-concept living and dining area, full kitchen with appliances, and convenient in-suite laundry. Ideal for professionals, couples, or small families looking for a quiet neighbourhood to call home. Located on a family-friendly street, this house is close to parks, schools, and TTC - including the upcoming Eglinton RT. Street parking is available through the City of Toronto. (id:60365)
1906 - 15 Wellington Street S
Kitchener, Ontario
Discover an exclusive luxury corner condo unit in the prestigious Station Park Condos of Kitchener. This sophisticated 1-bedroom, 1-bathroom urban sanctuary combines contemporary aesthetics with everyday convenience. Enter a space where style seamlessly blends with comfort, featuring an open-concept living area bathed in natural light from floor-to-ceiling windows, offering panoramic city views. This condo boasts $17,000 in upgrades, including an upgraded kitchen, upgraded bathroom, window coverings in the bedroom, an entertainment package, and more. Storage unit and Underground Parking License included in purchase price! The gourmet kitchen is a culinary haven with state-of-the-art appliances, sleek countertops, and ample storage, making every meal a delightful experience. Retreat to the tranquil bedroom, complete with elegant touches, durable solid surface flooring, and plenty of closet space. The luxurious bathroom features high-end fixtures and a serene ambiance, perfect for unwinding after a busy day. Station Park offers unparalleled amenities, including a dedicated dog park, bowling alley, an amphitheatre, al fresco work stations, The Circuit-an innovative outdoor workout area-and expansive open spaces for relaxation, blending outdoor living with urban essentials. Seize the opportunity to elevate your urban lifestyle at Station Park Condos. Enjoy opulence and sophistication, strategically located near entertainment, fine dining, and efficient transit options. This 1-bedroom, 1-bathroom condo exemplifies contemporary refinement and modern luxury living. Vacant Possession Possible. (id:60365)

