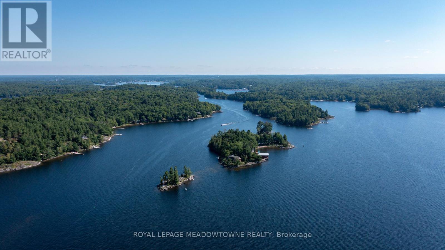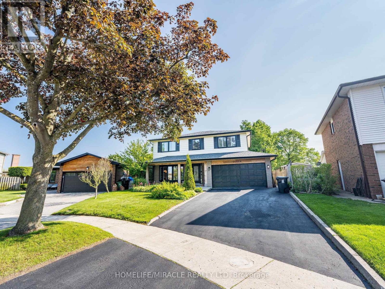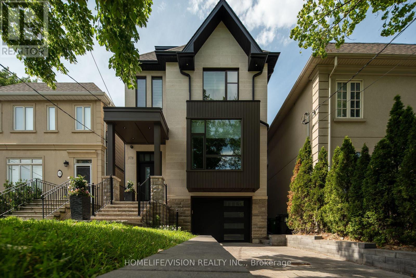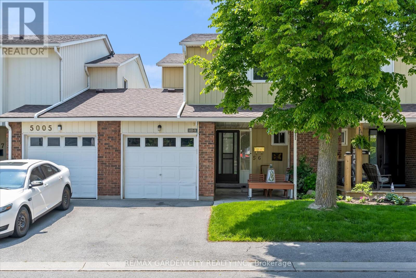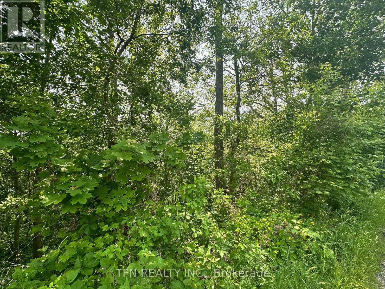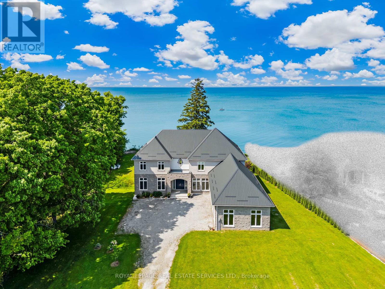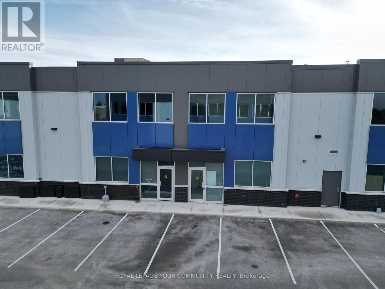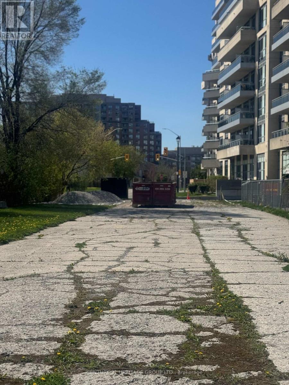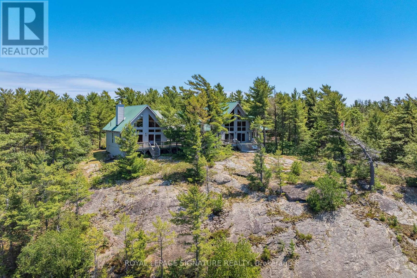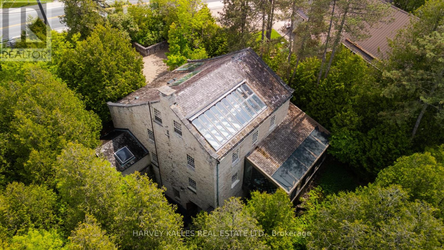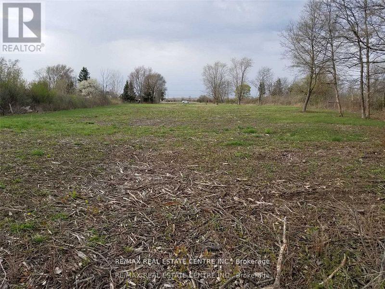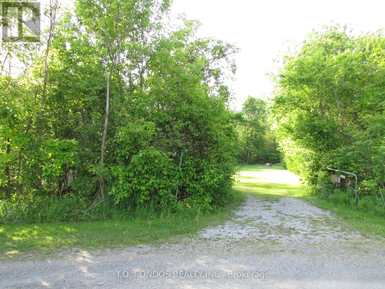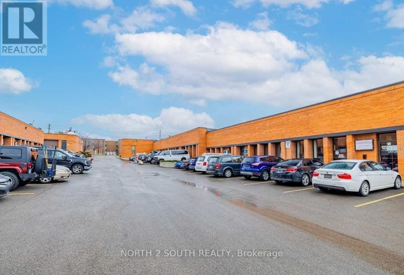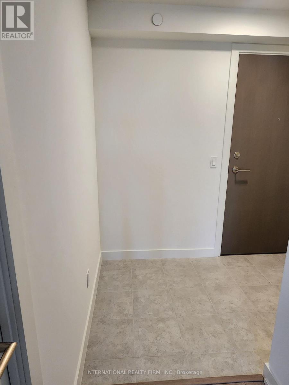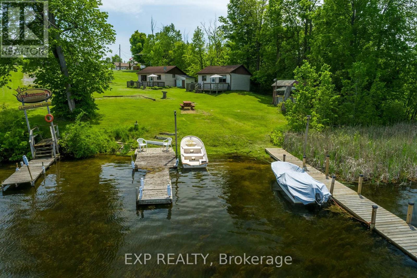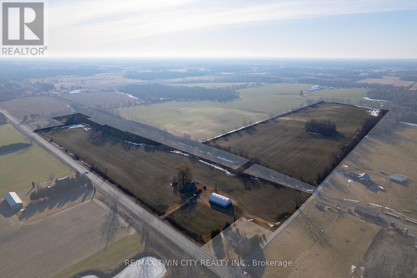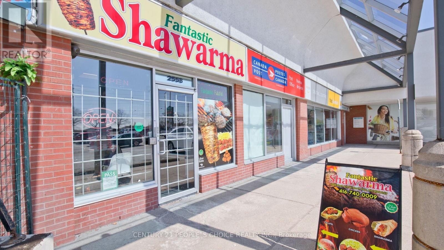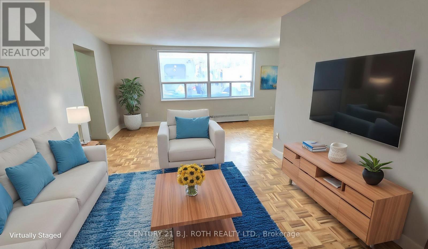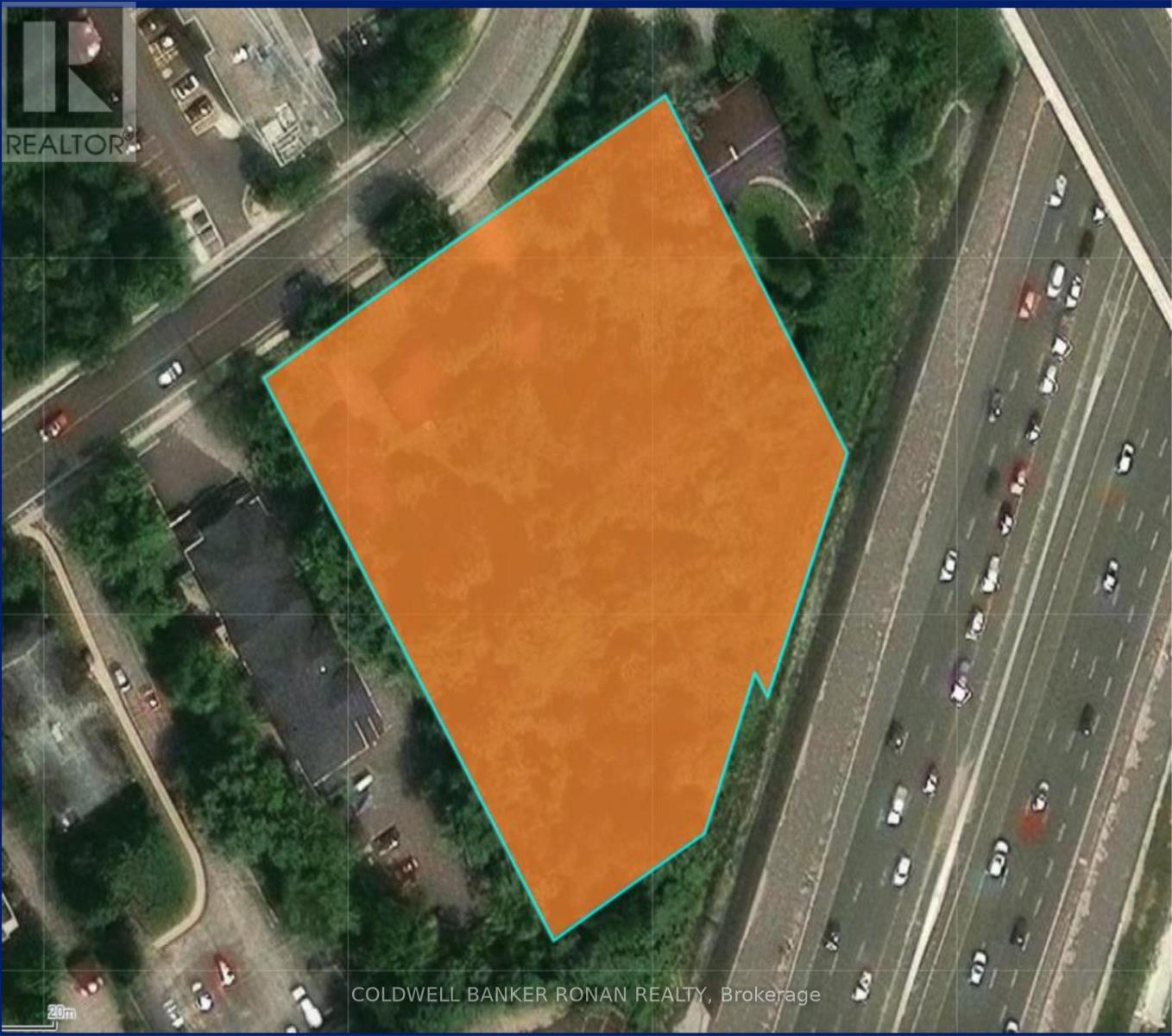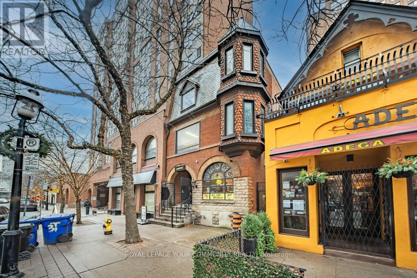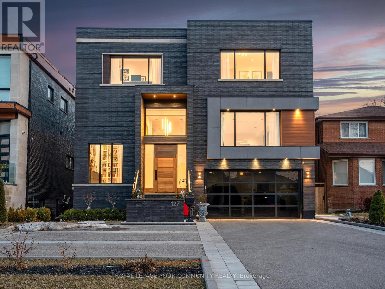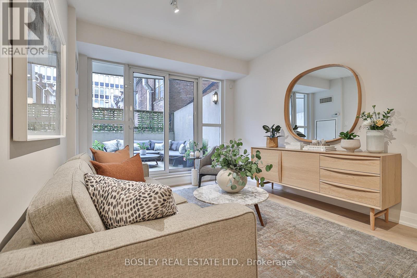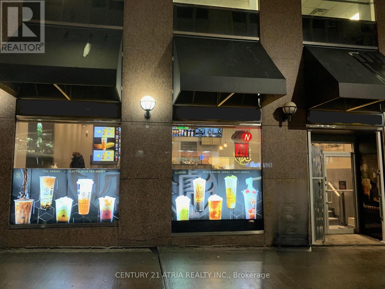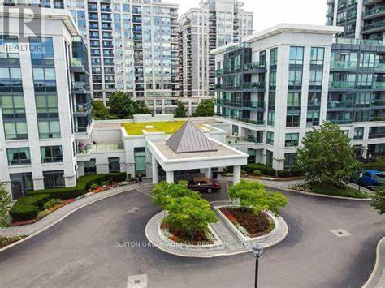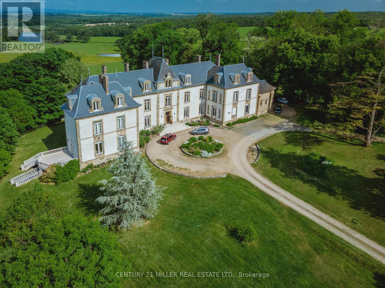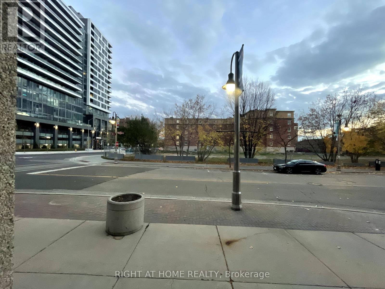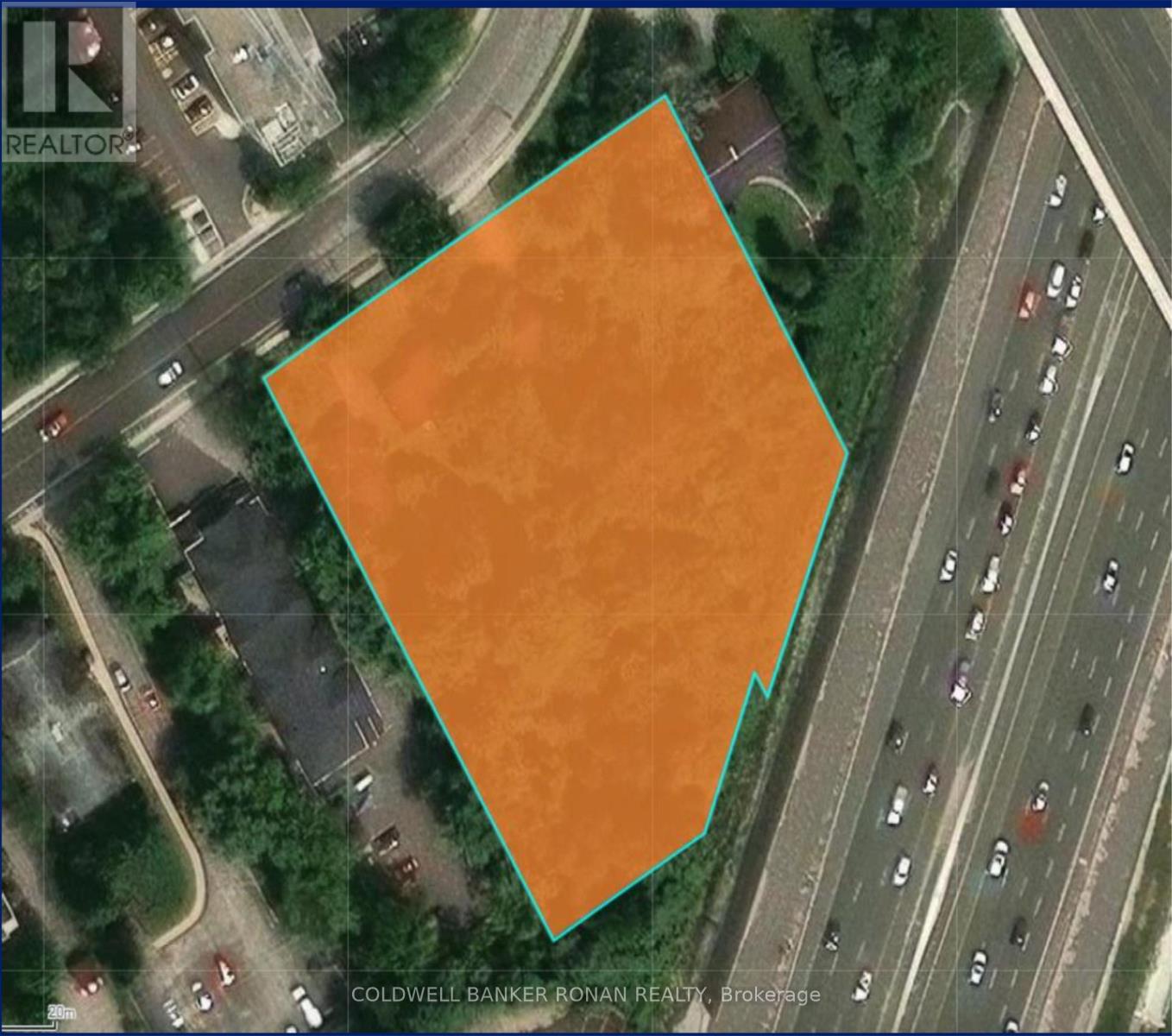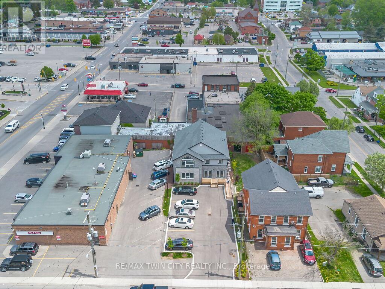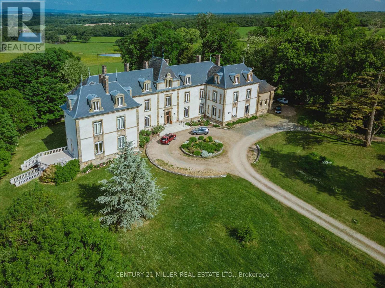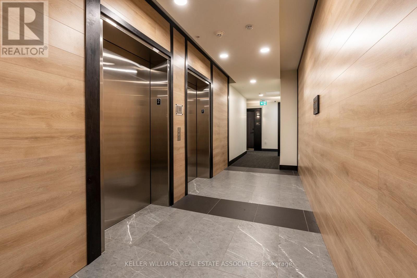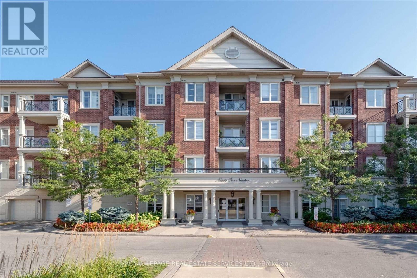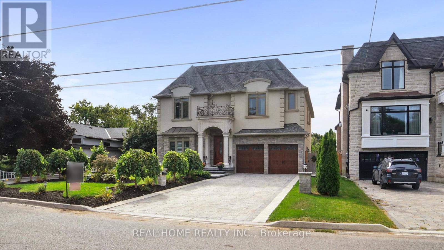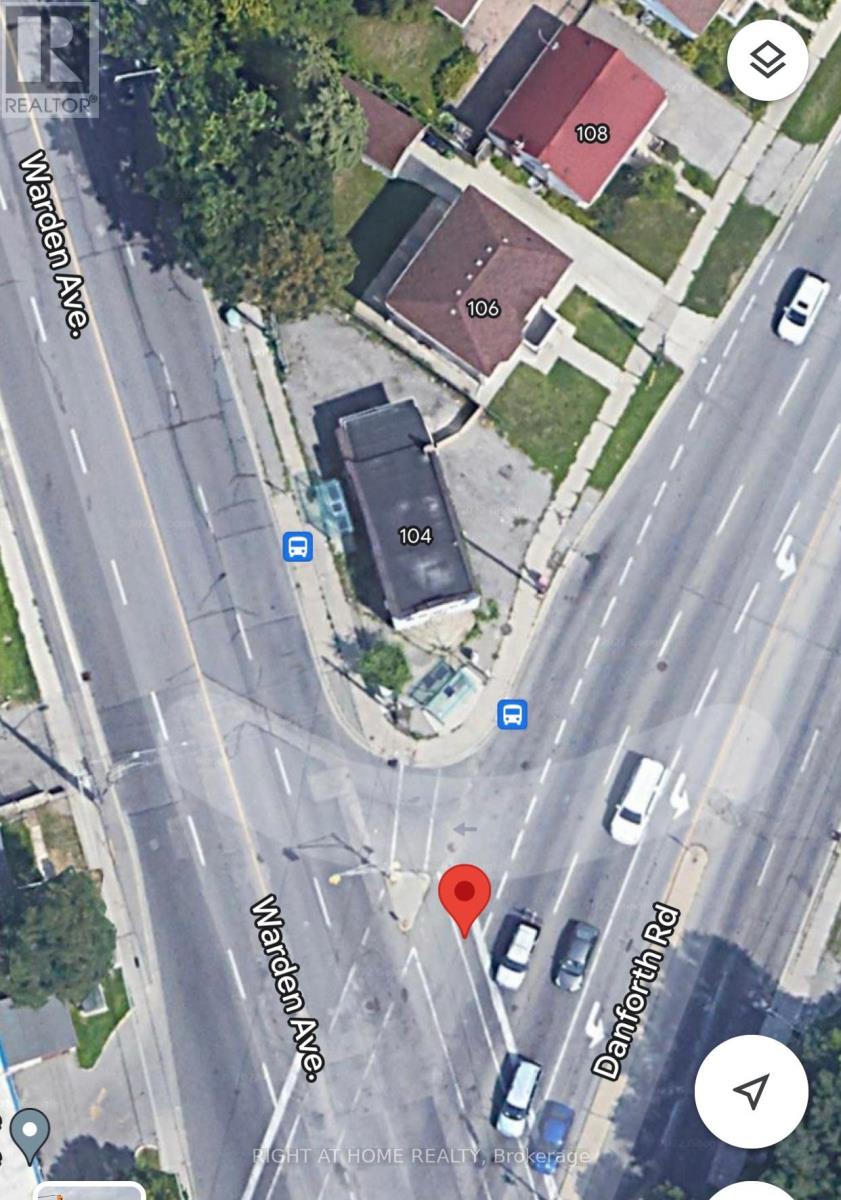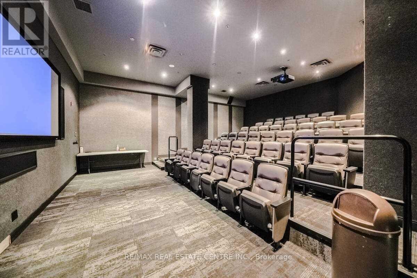1 B721 Galt Island
The Archipelago, Ontario
Galt Island, a lushly treed 2.8-acre island could be one of Georgian Bay's best kept secrets ;two self-contained cottages, two lovely sand beaches, natural sheltered harbours on the eats and west sides of the island, two boat houses plus additional utility structures; and, only 5 minutes from full-service marinas in Parry Sound. The architecturally designed 2-bedroom Main Cottage is sited atop a granite ridge affording spectacular elevated views of the South Channel and Five Mile Bay. Steps down from the main cottage lead past a hot tub deck to large stone patio and on to a welcoming 560sqft 3-bed 1-bath Guest Cottage. The Guest cottage's legal non-conforming full kitchen allows for family or guests to be fully self-sufficient. A network of stone pathways continues past a flourishing vegetable garden, along perennial pocket gardens and down to a large granite flag stone terrace. The waterside patio, ideal for entertaining 'al fresco' overlooks a sheltered harbour with an 820sq.ft. Boat House and a recently installed system of state of the art Kropf docks, decks and slips. A 650sqft Marine Shed/Workshop with a ramp/rail/launch system is sited farther along the shoreline with Mechanical Storage Shed nearby. On the deep water west side of the island, a concrete 'hydro' dock supports a pump house and high and shallow diving boards Groomed trails traverse the forest leading to two sand beaches one, Caribbean cove-like, oriented to the south, the other beach facing north. The cottages are solid & masterfully built and the property has been impeccably maintained. Most of the buildings and docks are wheel chair accessible. Galt Island is close to superb fishing and a mere 5 minutes by boat to Glen-Burney Marina for in town provisioning, dining out, access to exceptional golf courses and home of the renowned "Festival of the Sound" summer music festival. An extensive list of inclusions is available upon request, including boats, mechanical equipment and furnishings. (id:60365)
7 Chapais Crescent
Toronto, Ontario
The Perfect Family Home in Centennial! Tastefully renovated while retaining its classic charm, this 4-bed, 4-bath 2-storey home sits on a pie-shaped lot in a family-friendly neighbourhood. Built in 1969, it offers ~2073 sq. ft. plus 846 sq. ft. finished basement, perfect for a growing family. Enjoy a spacious eat-in kitchen with a rare separate side entrance mudroom (2021) and powder room. The garage has been professionally converted into a home office with a built-in desk and storage. Updates include: Main floor & kitchen reno (2015/16)Basement with 3-pc bath & sauna (2021)Flooring (upper level + living/dining) (2023)Windows/doors (2017/2021)Roof (2016), eaves/soffits/fascia (2021)Window coverings (2024)Driveway sealed (2025)In-ground pool professionally filled (2011)Unbeatable Location! Walk to schools, Port Union Community Centre (library, skate park, basketball court, fitness), and plaza with LCBO, Beer Store, shops, and eateries. Steps to Waterfront Trail, Rouge National Urban Park, TTC & Rouge Hill GO. This move-in-ready gem blends space, comfort, and lifestyle -your forever home awaits! (id:60365)
378 Manor Road E
Toronto, Ontario
Welcome to 378 Manor Rd, a rare architectural gem nestled in one of Toronto's most coveted communities. Over 3400 sq ft. living space, created by architect owners with a passion for design, this home offers a unique blend of modern elegance and smart functionality. A truly rare opportunity with a private driveway, making the home wider than most newly built properties in the area. Designed for comfort and livability, the basement features heated floors powered by a dedicated boiler, with a ceiling height of 9.5 feet, matching the main level and enhancing the home's spacious, open feel. The second floor offers generous 8.5-foot ceilings, contributing to the light-filled and airy design throughout. Featuring 4+1 bedrooms and 4 bathrooms, the home includes a spa-inspired primary ensuite with a soaking tub, rain shower, and vessel sink. The stunning luxury kitchen is a true showpiece, featuring top-of-the-line Thermador appliances that blend seamlessly into the custom cabinetry. Designed for both beauty and practicality, the space includes six premium Richelieu pull-out pantries, offering smart, discreet storage solutions for the most organized chefs. A separate butler's pantry enhances the functionality, ideal for entertaining with a dedicated space for prep, storage, and cleanup. Oversized windows and two Velux skylights, strategically placed above the staircase from the main to the second floor, bring in abundant natural light. Additional highlights include top of the line Hunter Douglas blinds and tastefully designed millwork throughout, including a beautifully integrated custom wine cellar on the main floor. (id:60365)
515 - 153 Beecroft Road
Toronto, Ontario
Welcome to A Luxurious Condo In The heart North York! Offering 1 Br + Den with Balcony and South View! Very spacious Den Can be a 2nd Bedroom, Laminate throughout. Located next to a Performing Art Centre! Offering Fantastic Amenities Such as 24-Hour Concierge, Indoor Pool, Gym, Walking Distance to Empress Shopping Centre, Mel Lastman Square, Library, Restaurants, And Subway Lane. (id:60365)
56 - 5005 Pinedale Avenue
Burlington, Ontario
Southeast Burlington Super Clean & Bright 3 Bedroom Town in a quiet sought after Location - Upgrades include oak hardwood flooring - heat pump with air conditioning & efficient heating, crown moulding, renovated kitchen with soft close cabinets & stainless steel appliances. Spacious bedrooms, with double closets, updated main bath. Recreation room is ready for your finishing touches, basement features a 3 piece bath that has a functioning toilet & sink - shower has plumbing completed & is ready to finish. Private rear Yard low maintenance gardens. This townhouse is only attached with an adjoining wall on one side & is attached only by a garage on the other side - similar to a SEMI Mins to Public Transportation Appleby GO Station -Detached Newer Windows Don't miss this one (id:60365)
489 Caithness Street E
Haldimand, Ontario
Over 1 acre of residential land for sale in Caledonia, within walking distance to fair grounds, arena, and schools, it's The Perfect Spot to Build Your Dream Home! While the lot is not yet connected to city services, the neighboring properties are fully serviced with water, hydro, and gas, making future connections easier. Bring your vision to life on this exceptional lot and enjoy the best of country living. Lot is zoned residential. Prior to any development or construction, buyers must apply for and obtain the necessary permits through Haldimand County. (id:60365)
2581 North Service Road
Lincoln, Ontario
Welcome to this extraordinary 2.38-acre waterfront estate in Jordan Station, offering over 200 feet of private shoreline and breathtaking lake views. Built in 2022, this custom residence spans 7,288 sq ft of luxurious living space, thoughtfully designed for comfort, style, and entertaining.The main level features 12' ceilings, heated ceramic floors, and a chefs kitchen with an oversized island, built-in stainless steel appliances, a walk-in pantry/servery, and a wet bar. The great room boasts soaring 22' ceilings and panoramic lake views. The primary suite includes a spa-inspired 5-piece ensuite and walk-in closet. A private office and main-floor laundry provide added functionality.Upstairs offers four generous bedrooms, two full bathrooms, and a spacious family lounge. The lower level presents a vast recreation area, two additional bedrooms, a 4-piece bath, and space for a potential indoor pool.Enjoy unmatched tranquility, direct lake access, and endless possibilities ideal for year-round living or a luxury retreat. (id:60365)
1216 Sawmill Road
Hamilton, Ontario
Truly Irreplicable 48.77 acre Ancaster Generational Estate property ideally located on sought after Sawmill road. The perfect setting that everyone is looking for featuring a rolling landscape, meandering creek, calming pastures, approximately 40-45 acres of well managed workable land, & a beautifully updated circa 1895 - 4 bedroom home set well back from the road nestled among mature trees. This farm has been in the family for years and is evident throughout the pride of ownership including the 42' x 75' bank barn, 26' x 30' workshop, & 25' x 42' implement shed. The home features 1772 sq ft of beautifully updated living space including refinished wood flooring, updated kitchen, 2 new bathrooms, large primary rooms, & utility style basement. Conveniently located minutes to Ancaster amenities, 403, & highway access. Ideal setting & property to build your dream home. Experience Ancaster Rural Living. (id:60365)
14 - 395 Anchor Road
Hamilton, Ontario
This amazing 2,549 SF commercial industrial/office condo at the Heritage Green Business Park is a prime opportunity for businesses/investors seeking a versatile modern space on 2 floors. This fully renovated unit has over $250K in upgrades and boasts 5 offices, a reception area, a large industrial warehouse with a 24 ft clear height, 11.5 ft drive in door, three washrooms, ample parking, 600 amps of power which can easily be split into 2 units for additional income to suit various business needs, offering flexibility for different operations. This property is highly accessible and located on Hamilton's East mountain, near major amenities, restaurants, entertainment and highways, including the Lincoln Alexander Parkway, Red Hill Expressway, Highway 403 and the QEW providing easy access and connectivity. (id:60365)
197-199 Main Street
Lucan Biddulph, Ontario
Convenience Store which Sells Tobacco, Fireworks And Propane Exchange Tanks. 2 Br + 1 Wr Apartment Above The Store. 2 Commercial Units With Individual Customer Entry Doors. Two Properties Have Separate Deeds But They Complement Each Other. The Vacant Lot Has Income From Parking Rental And Has Potential For Apt Building, Car Wash Or Fast Food. Very Good Opportunity For The Right Business/In. (id:60365)
Pin 031092447
Richmond Hill, Ontario
PIN Code: 031092447. Location: Richmond Hill (Yonge & 16th Avenue)Explore this prime commercial land opportunity situated at the north east corner of Yonge Street and 16th Avenue, just north East of the Beverly Hills condominiums. This property has excellent visibility and accessibility, fronting on the 16th Avenue service road. Property Highlights: Site Area: 8,525.01 sqft .Zoning: CommercialThis is an incredible chance to design and build your own commercial building or store in a vibrant and growing community. Take advantage of this unique opportunity to establish your business in a prime location. (id:60365)
B350 Echo Island
The Archipelago, Ontario
Welcome to Echo Island, your very own 16-acre sanctuary on the stunning Georgian Bay, boasting 1280 feet of sunset-exposed shoreline. Picture-perfect dotted island views, wind swept pines, and your own private beach make this an idyllic escape for swimming, playing, and unwinding. Perched atop a scenic hill, the magnificent 4000+ square foot post and beam cottage awaits. Designed with entertaining in mind, it features a grand dining table that seats 12, plus extra cozy seating in the kitchen nook. The floor-to-ceiling windows and doors frame the views impeccably, while the spacious deck is ideal for soaking in those breathtaking panoramas. Three magnificent stone fireplaces add to the cottage's ambiance, providing warmth during those cool shoulder seasons. Imagine the sound of a crackling fire as you make unforgettable memories with your loved ones. The Muskoka room offers a serene retreat for curling up with a good book or additional space for entertaining guests. The principal suite is a true haven, complete with its own sliding glass door to the deck and an elegant 5-piece bath featuring a luxurious jet tub. With three additional bedrooms and two more bathrooms, there's plenty of room for family and friends. Echo Island also includes a charming post and beam Guest cottage, fully equipped to welcome guests or extended family members. The large dry boathouse is a marvel in itself, complete with a 2-piece bathroom, washer, and dryer. Navigating to your island paradise is a breeze with a protected cove and a dock capable of accommodating boats up to 70 feet. Nestled in the heart of Sans Souci and Copperhead Cottage Association, Echo Island offers easy access to several nearby marinas, including the convenient Le Blancs Marina for all your amenities. Ready to embrace the luxury of island living? Echo Island is calling. **EXTRAS** Nestled in the enchanting Massasauga Wilderness Park and the summer cottage haven of SansSouci. (id:60365)
243 Main Street S
Guelph/eramosa, Ontario
Solidly built with enduring stone walls, 'The Mill'. stands as a testament to craftsmanship by acclaimed architect Mandel Sprachman. Tucked just beyond the charm of Main Street and yet enveloped in its own timeless tranquility, this extraordinary residence feels lifted from the pages of a French storybook - a serene oasis that seems to exist outside of time. Set on over 1.8 acres and bordered by a private waterfall and the meandering Eramosa River, the property invites exploration and reminds you of the quiet wonder of nature. This is not just a house, but a way of life. The interior balances warmth and function, with 4 bedrooms and 6 bathrooms. The top-floor primary suite offers a secluded retreat with treetop views and luxurious proportions. At the heart of the home, an expansive great room with exposed wood beams and a bespoke fireplace that feels both grand and intimate. The adjacent kitchen - with walk-in pantry and garden views - opens to a sun-washed stone patio, where morning coffee or evening wine feels like a ritual. A glass-wrapped dining room draws the outdoors in, offering the kind of light-drenched calm found in the villas of Luberon. Downstairs, the lower level walk-out echoes the homes stonework roots, while outside, an inviting inground pool and a picturesque barn add a sense of rustic elegance and possibility. From the sunroom or the poolside terrace, the waterfall glimmers through the trees - a gentle, ever-present soundtrack. It's easy to forget the world here, though Rockwoods cafes and boutiques are just steps away, and downtown Guelph is a mere 15-minute drive. The home is fully serviced for water and utilities. 243 Main Street is not just a home - it is a lifestyle. A rare and enchanting retreat for those drawn to stillness, beauty, and a life well-lived. (id:60365)
680 Main Street W
Port Colborne, Ontario
Great Opportunity to own 3.39 Acres ( Vacant Land ) With potential for multiple uses . Seller Has Building Plans for Long Term Care and any other use is possible ( subject to approval from the city ) . Lot Backs On A Quarry Lake With Water Rights And A Fantastic View Of The Lake. Phase 1 and Phase 2 Environmental Assessment is Completed. Topography study is also Completed... (id:60365)
102a - 11811 Tecumseh Road E
Tecumseh, Ontario
Step into a thriving wellness and aesthetics business with this high-performing medical spa. Established in 2017, the clinic boasts a substantial and loyal clientele, offering advanced body sculpting technologies and medical aesthetics services. Equipped with cutting-edge technology and supported by a team of skilled professionals, this turnkey operation is ready for continued success. Specialized Services: Non-invasive body sculpting treatments and urinary incontinence solutions using state-of-the-art equipment. Prime Location: Situated on a busy main street, ensuring high visibility and foot traffic.Facility: 1,500 sq ft leased space, fully equipped and modernized. Established Clientele: A loyal customer base with high retention and repeat business rates. Staff: Experienced and trained professionals committed to delivering outstanding results. BizQuest+2IBBA Canada+2Businesses For Sale+2Ideal Opportunity For:Licensed medical professionals (MDs, NPs) seeking to own a reputable clinic. Investors looking to enter the booming wellness and medical aesthetics industry. Practitioners aiming to expand their services in Medical weight loss, body sculpting and urinary incontinence treatments. Buyer will take over the property lease *For Additional Property Details Click The Brochure Icon Below* (id:60365)
692 North Shore Drive E
Otonabee-South Monaghan, Ontario
Vacant Lot at the end of a private road, offering seclusion and minimal traffic, enhancing the peaceful ambiance with year round access. The private roads end-of-line location ensures minimal disturbances, ideal for solitude or family gatherings. You would be able to development on this lot. However, it would be subject to the LSR Provisions, see attachment, there is also a portion of Environmental Protection in the rear left-hand side of the lot. (id:60365)
67 St. George Street
St. Catharines, Ontario
ATTENTION FIRST TIME BUYERS OR SAVVY INVESTORS great opportunity to purchase this legal duplex in Facer community. Various options available including a) Investors can make an easy addition to your portfolio, b) buy the property and live in one unit and collect rent from the other unit, or c) purchase as a family home. Main floor features hardwood flooring throughout the 3 bedrooms, 4-piece bathroom, and kitchen with access to the basement level laundry plus a large storage locker. Upper-level features two bedrooms (one can be used as a living room), updated 3-piece bathroom and kitchen, plus access to a storage unit in the basement. Single wide parking for 3 cars deep. Easy access to the QEW. Net Income approximately $19,000 per year with upper-level rent at $1000/month and main level at $1252/month. Landlord pays heat, water, taxes and insurance. Tenants pay hydro. (id:60365)
28 - 750 Oakdale Road
Toronto, Ontario
Now available for lease-unit 28! This 1400 sq ft industrial space is perfect for a wide range of businesses. Clean, functional and well-located, it's ideal for warehousing, light manufacturing, or trades. Don't miss this opportunity to grow your business in a versatile unit! (id:60365)
909 - 10 Wilby Crescent
Toronto, Ontario
"The Humber" Condominium. Beautiful Newer Building! A Spectacular 2 Bed/2 bath 816 Sq.Ft. Suite with a Spacious Balcony. Steps To Weston Go Station, 401, 400 & 427. 15 Min. To Union, 12 Min. To Pearson Via Up Express. Future Eglinton LRT! St. Denis station. GO Station. Close To Shops, Parks, River Trails And Bicycle Paths. Vacant possession at closing. **EXTRAS** SS stove, SS Fridge, SS Microwave, Washer/Dryer. (id:60365)
6468 Bethesda Road E
Whitchurch-Stouffville, Ontario
Welcome to an extraordinary residence where timeless elegance meets contemporary design. Nestled on a gated 10-acre estate, this architectural gem spans approximately 12,500 square feet and showcases the artistry of acclaimed interior designer Kimberly Capone. The result is a flawless fusion of modern sophistication and classic luxury. Step into a grand foyer beneath soaring 12-foot ceilings, where light-filled, interconnected living spaces unfold, ideal for hosting everything from intimate evenings to lavish celebrations. The living room stuns with its 19-foot cathedral ceilings, exuding both grandeur and warmth.At the heart of the home, a chefs dream kitchen by Bloomsbury awaits. Anchored by a 12-foot island, this space is outfitted with Wolf appliances, custom cabinetry, and marble surfaces crafted for both everyday meals and gourmet creations. he elegant coffered-ceiling dining room offers panoramic views that elevate every dining occasion. The primary suite is a serene escape, complete with oversized windows, a generous walk-in closet, and a spa-inspired ensuite featuring a soaker tub and a luxurious walk-through shower. Four additional bedrooms each offer their own distinctive style and premium finishes. The home includes eight beautifully appointed bathrooms, a full lower level equipped with its own kitchen, bedroom, gym, sauna, and two bathroomscreating a perfect retreat or in-law space. A private one-bedroom guest suite adds a third kitchen, bathroom, and laundry, ideal for extended family or visitors.Car enthusiasts will appreciate the nine-car garage capacity, including a 1,600-square-foot detached garageboth with heated floors. Outdoors, the professionally designed landscape by award-winning Genoscape transforms the property into a private resort. A dramatic 120-foot waterfall, a thrilling 100-foot waterslide, and a resort-style pool promise endless summer enjoyment.More than a home, this is a landmark estate where luxury, comfort, and artistry converge. (id:60365)
8716 County Road 30 Road E
Trent Hills, Ontario
Tucked along a quiet stretch of the Trent-Severn waterway, Kat Tail Cottages marries cottage country calm with real-world upside. The property delivers five fully equipped cabins, four cozy two-bed, one-bath units, plus another cottage that sleeps six, each with kitchens, 3 to 4-piece baths, and water views. A heated garage-office, main house bungalow, fish-cleaning hut, and extra storage keep operations turnkey and tidy. Current owners enjoy reliable rental income through peak season. Yet the real play sits in the land itself, with 3 acres that invite expansion into a tiny home or seasonal RV village (zoning would have to be verified), echoing Peterborough's successful eco-community blueprint. Add solar, shared gardens, or year-round rental units to meet the growing demand for affordable, sustainable living. If you crave a family retreat with built-in cash flow or a scalable resort poised for the next wave of minimalist living, Kat Tail Cottages hands you the keys and the canvas. Transforming this property into a Tiny Home community is a possibility; however, it is the responsibility of the prospective buyer to assess and confirm its feasibility. (id:60365)
804 Windham Centre Road
Norfolk, Ontario
Picturesque 49 acre hobby farm located on a quiet, paved country road in Norfolk. Offering 39 workable acres of sandy/loam soil, currently in a cash crop rotation with a tenant farmer (rented for the 2025 growing season) and the rest in bush and yard space. There is a 40 x 70 cover-all building with dirt floor. The home on the property has been vacant for years but would make a great place for a brand-new home to be built in its place. Book your private viewing and add it to your portfolio today. (id:60365)
8a - 2558 Finch Avenue W
Toronto, Ontario
***** Excellent Busy Location, FANTASTIC SHAWARMA, MEDITERRANEAN & MIDDLE EASTERN CUISINE***** Well-Established Business in a Prime Location in Toronto (FINCHDALE PLAZA). Very Profitable Shawarma Business with Consistent Sales and a Large Customer Base. Operating for 10 Years. Located in a Prestigious Business Park with Many Big-Brand Businesses and High Traffic. 26 + Indoor Seats. Turnkey Operation. Fully Renovated with Exceptionally Modern Design. Perfect Space for Events and Private Parties. Great Opportunity for a Family Business. Extras: Store Size 1,000 Sq Ft. Rent Including T.M.I. & HST is $4,127/Month. Favourable Lease Terms and Renewal Options 5-Year Lease with Two 5-Year Options. All Equipment Owned and Included. Prime Location. Fully Loaded Kitchen, All Business Equipment Will Stay. Lots of Parking Spaces. Easy Access, Turnkey Business with Simple Operations! Excellent Opportunity to Own Your Own Food Business. (id:60365)
6 - 341 Parkhurst Square
Brampton, Ontario
Fantastic Opportunity To Own Your Own Commercial Space And Launch Your Business! Turnkey Commercial Retail Unit For Sale In A High-Traffic Plaza With Excellent Exposure On Steeles Avenue, Near Airport Road And Goreway Drive. Located In A Dense Commercial And Industrial Area, This Approximately 1,100 Sq. Ft. Corner Unit Offers Outstanding Visibility And Steady Through-Traffic, Ideal For A Wide Range Of Retail Or Professional Uses. Currently Operating As An Optical Store, The Unit Features A Rear Office, Storage Room, Two-Piece Washroom, And Convenient Rear Entrance. Ample Plaza Parking And Easy Customer Access. Excellent Opportunity For Users Or Investors, Suitable For An Immigration Office, Law Office, Mortgage Brokerage, Real Estate Brokerage, Or Church Use. Strategically Positioned With Quick Access To Highways 410, 407, And 427, This Is A Rare Opportunity To Own In A Vibrant, High-Demand Commercial Corridor. (id:60365)
804 - 10 Tobermory Drive
Toronto, Ontario
Spacious 2-bedroom condo with nearly 900 sqft of living space! Affordable price and low maintenance fees make this a smart buy. The building has seen great upgradesnew lobby, elevators, surface parking, and more on the way. LRT just down the street, York Woods Library across the road, shops, schools, parks, and all amenities within walking distance. Easy access to Hwy 400/401. Dont miss this opportunity to own a well-located and affordable 2-bedroom home! (id:60365)
100 - 37 Peel Street
Barrie, Ontario
Welcome to your new home! This beautiful 2-bedroom main floor apartment offers a spacious floor plan with stunning hardwood floors and an abundance of natural light streaming through large windows. The kitchen is equipped with a fridge and stove, along with ample cabinet and countertop space for all your culinary needs. There's a designated dining room perfect for family meals and entertaining guests, and a large open living area suitable for accommodating big furniture pieces. The apartment features two generously sized bedrooms with large closets, separated by a full bathroom with a large vanity and a fully tiled shower. Situated near the downtown Barrie public library, this apartment is within walking distance to all downtown Barrie amenities including restaurants, shopping, and the Barrie Farmers Market, as well as easy access to the beautiful Barrie waterfront for leisurely strolls. The building offers controlled locked entry for enhanced security and peace of mind, an on-site laundry room for your convenience, and parking available for an additional fee. Don't miss out on this fantastic opportunity to live in a vibrant and convenient location. Come check out this apartment and make it your new home today! Rent + Electric*. Heat and water included in your lease.*Electricity is included in your lease until sub-meters are installed, after which you will need to set up an account with the utility company and pay for your own electricity. Some pictures have been virtually staged to show potential. (id:60365)
105-111 Edgehill Drive
Barrie, Ontario
Exceptional opportunity to own a future residential development site in Barrie. Zoning for the site allows for 63 back-to-back townhouse units, with many studies and reports already completed. An alternative concept plan has also explored the potential for a 12-storey mid-rise building with 200 units. Prime location close to amenities with convenient access to the highway- ideal for developers looking to capitalize on Barrie's growing demand for housing. (id:60365)
31 Elm Street
Toronto, Ontario
Exceptional investment opportunity in the heart of downtown Toronto! This rare, fully renovated, freestanding 3-storey building is situated steps from Yonge and Dundas Square, offering unparalleled proximity to major landmarks such as SickKids Hospital, City Hall, and the bustling Yonge-Dundas entertainment district. Featuring 6,400 square feet across four levels, this versatile property is zoned CR for commercial, retail, and residential uses, making it ideal for restaurants, schools, medical offices, or mixed-use operations. The main floor and basement are leased to a reputable tenant, while the top two floors, totaling 3,200square feet, are vacant and ready for immediate use with newly built office suites. Highlights include first-class renovations, heritage facade with original stained-glass windows, 4 parking spaces, high ceilings, and skylights on the upper floor. exceptional location, this property is a rare find in Toronto's most dynamic district. (id:60365)
127 Elgin Mills Road W
Richmond Hill, Ontario
This modern 7,700 sq. ft. home is constructed with the highest-quality materials and superior craftsmanship, designed to be treasured by generations. The floor plan is tailored to meet the needs of todays family, featuring oversized living spaces for both formal and informal gatherings. The location also offers the unique opportunity to run a business from the walk-out lower level, complete with a separate entrance, ample parking, and street exposure. Upon entering, youre welcomed by a dramatic 16-ft high foyer and library, leading into an open-concept main floor. The floating staircases immediately capture attention. Elegant finishes grace every room, with 11-ft ceilings on the main floor, 13-ft ceilings on the lower level, and 9-ft ceilings on the second floor. Highlights include a fabulous library, a formal dining room with custom walls that enhance the room's ambiance, and an oversized chefs dream kitchen with high end appl, a pantry and a walk-out to the terrace. The grandeur of the family room, with a piano and views overlooking the backyard, adds to the appeal. On the second floor,the primary suite serves as a sanctuary of indulgence, featuring a lavish 6-pc ensuite, a private balcony, and a custom walk-in closet. All secondary bedrooms are generously sized,ensuring privacy and luxury for family members or guests. The lower level, with a walk-out to the patio and a separate side entrance, incl porcelain heated fl, a kitchen, 3 bdr, 2 baths,and a separate laundry room. This space can serve as a family suite or be transformed into offices. The outdoor spaces offer nothing short of spectacular views, perfect for relaxation and entertainment. The home is within walking distance to Yonge St., schools, parks, shopping,restaurants, and public transportation. Please see the attached virtual tour and feature sheet for additional information. (id:60365)
201 - 1430 Yonge Street
Toronto, Ontario
Welcome to Suite 201 at The Clairmont where boutique sophistication meets urban living with ease at Yonge & St. Clair. This 2-bedroom, 2-bath suite offers 810 sq. ft. of thoughtfully designed interior space, paired with a remarkable 260 sq. ft. private terrace - perfect for morning coffee or evenings under the stars. With a gas hookup for grilling (or a heat lamp to extend the seasons) and a water bib for the urban gardener, the terrace is a true extension of your living space. Inside, the gourmet-inspired kitchen features full-sized upgraded appliances, ample storage, and a breakfast bar ideal for casual meals or sociable cooking. The practical entry foyer includes a coat closet and a separate laundry area for added convenience. Engineered white oak flooring and refined neutral finishes lend timeless style throughout. The primary suite offers a spacious walk-in closet and a spa-inspired ensuite with a tranquil soaker tub, natural stone finishes, and custom millwork for elegant, functional storage. The second bedroom nicely separated in the split layout includes its own walk-in closet and operable window, offering flexibility for guests, a home office, den, or family. Just steps from the suite, the buildings fitness studio feels like your own personal gym. Complete with garage parking and owned storage locker. A rare blend of comfort, style, and convenience in one of midtowns most desirable boutique residences. (id:60365)
711 - 20 Olive Avenue
Toronto, Ontario
Bright Corner Open Concept Totally Renovated Unit In A Well Maintained Building With Great Amenities. The Best Exposure (South West).Prime Location. Steps To Finch Subway, Go Station, Close To Schools, Stores, Restaurants And Entertainment, Minutes Away From 401. Flooded with natural daylight, big balcony, Very Functional Split Bedroom Layout. modern eat-in kitchen With Window , granite counter, mosaic backsplash, s/s appliances, smooth ceiling, pot lights , no carpets , electrical fireplace, Walk-In Closet In Master Bedroom. Low All-Inclusive Maintenance Fee (heat, hydro, water) !!! **EXTRAS** 1 parking , 1 locker (id:60365)
439a Yonge Street
Toronto, Ontario
Located in one of the most sought-after locations right on Yonge Street, just right besideCollege Subway exit, with an excellent 30 Ft. Storefront & Signage Exposure. The shop issurrounded by a bustling community of high-rise condos, offices, Ryerson University, andshopping centers. Situated in a prime location with very high foot traffic, this shop offersthe perfect opportunity to tap into a steady flow of potential customers.This modern bubble tea shop/café is a turnkey business opportunity. The shop boasts a stylish,contemporary interior with vibrant décor and a cozy, inviting atmosphere that attracts a widerange of customers. The shop is fully equipped with everything needed to run a successfulbusiness, and an optimized layout, this bubble tea shop is ready for immediate operation. Italso provides the flexibility to be transformed into a café, dessert establishment, QSR, orother type of retail. This business offers incredible potential.Flexible Use: Currently a bubble tea shop, but the space may available for conversion into acafé, dessert bar, or other quick-service restaurant-related concepts.Prime Location: In an extremely high foot-traffic area, ensuring constant customer flow fromnearby residents, office workers, tourist, and passersby.Modern Design: Stylish and clean interior, ready to be customized for your vision.Turnkey Opportunity: Fully equipped with the necessary appliances and fixtures to continueoperating immediately or transition into a new business model.Great Visibility: Situated in a well-populated area, surrounded by retail businesses,residential buildings, Hotel, and offices.Whether youTMre a seasoned entrepreneur or new to the industry, this space provides a fantasticopportunity to step into a thriving market with minimal effort. Take advantage of this amazingchance to own a modern, successful business today! (id:60365)
401 - 30 North Park Road
Vaughan, Ontario
Discover An Exceptional One-Bedroom Condo In A Prime Luxury Location Near The Promenade Area! This Unit Boasts A Spacious Open-Concept Layout Perfect For Modern Living. Enjoy Sleek Hardwood Floors Throughout , Complemented By A Gourmet Kitchen Featuring Granite Countertops, A Stylish Backsplash, And Stainless Steel Appliances. Elegant Frameless Mirror Closet Doors Add A Refined Touch To The Foyer And Bedroom, While The Convenience Of In-Suite Laundry Enhances Everyday Comfort. Situated Just Steps From Promenade Mall, Top Schools, Public Transit, Hwy 407, And The Library, This Condo Offers Unparalleled Access To Local Amenities And Entertainment. (id:60365)
405 - 28 Wellesley Street E
Toronto, Ontario
Live In Style & Luxury, Vox Condo. Beautiful & Spacious Two Bedroom Unit, Open Concept, South Facing Natural Bright Sunlight Shed In. Prime Downtown Location. Steps to Wellesley Station, Yonge Wellesley Foodie, Steps to U of T, Toronto Metropolitan University, Premium Schools, College Park, Shops, Restaurants, Entertainment, Loblaws Grocery & Much More! Outdoor Party & BBQ Area Fully-Equipped Gym & 24Hr Concierge. (id:60365)
58270 Beaumont-Sardolles
France, Ontario
Welcome To Chateau Du Chene! An Exquisite 19th Century Chateau And Estate In The Burgundy Region,Situated In Beaumont- Sardollers, 25 Minutes From Nevers & 3 Hours South Of Paris, Chateau Du Chene And Its Impressive Estate Is Nestled On Nearly 12 Acres Of Stunning Woodland, W/ Breathtaking Views Of The Surrounding Countryside, Ponds & The Morvan Natural Park Range. The Property Is Rich In History & Has Been Renovated & Restored To Preserve Its Original Atmosphere, Authenticity & Integrity. The 3 Story 21 Bed Castle Offers 12,916 Sf Of Renovated Living Space W/ Beautifully Preserved Architectural & Decorative Elements. The Estate Includes 7 Outbuildings A Chapel, A 4,305 Sf Vaulted Cellar, A 2.5-Acre Bio-Dynamic Fully Enclosed And Welled Garden & More. The Rarity Of This Property Is Evident From The Moment One Arrives At Ancient Gate And Catches A Glimpse Of The Chateau At The End Of Its Long Driveway. Behind The Gate, Life At The Chateau Is Private& Peaceful. Possibilities Are Endless! **EXTRAS** The Chateau offers 21 bedrooms, 20 Bathrooms it is in move-in condition and the 7 Outbuildings offer opportunity for other residences within the estate. PROPERTY FULL ADDRESS 1945 RTE MARQUIS DE CASTELLANE, BEAUMONT SARDOLLES FRANCE 58270 (id:60365)
114/115 - 50 Richmond Street E
Oshawa, Ontario
Fantastic Opportunity to Lease A Commercial Ground Floor, Street Facing Condo Unit In McLaughlin Square, 3421 Sq. Ft As Per Status. Prominent Frontage On Richmond Street. Floor To Ceiling Windows. 12Ft Ceilings. Exclusive Use Of 13 Underground Parking Spaces. Secure Complex. Access To Units From Indoor Mall. Cbd-B-T25 Zoning Permits for a Wide Variety of Uses Including but not limited to: Animal Hospital, Hotel, Gallery, Church, Club, Commercial Recreational Establishment, LTC Facility, Financial Institution, Lodging House, Nursing Home, Restaurant, Tavern, TV/Radio Broadcasting Station, Theatre, Funeral Home, Trade Centre, Office, School, Cinema, Printing Establishment, Studio, and many more. This listing can be leased in conjunction with MLS#E12141562 **EXTRAS** Walking Distance To Oshawa Court House, YMCA, and many amenities. There is a lot of approved residential development (hi-rises) in the area. (id:60365)
105-111 Edgehill Drive
Barrie, Ontario
Exceptional opportunity to own a future residential development site in Barrie. Zoning for the site allows for 63 back-to-back townhouse units, with many studies and reports already completed. An alternative concept plan has also explored the potential for a 12-storey mid-rise building with 200 units. Prime location close to amenities with convenient access to the highway- ideal for developers looking to capitalize on Barrie's growing demand for housing. (id:60365)
9923 Dickenson Road
Hamilton, Ontario
Commercial development Land within M11 Airport Employment Growth District Zone. Zoning allows many uses such as: Storage, Hotel, Conference or Convention Centre, Courier Establishment, Trade School, Warehouse, Commercial School, Communication Establishment, Building and Lumber Supply Establishment, Building Contracting Supply Establishment, Educational Establishment, Equipment and Machinery Sales and Rental Establishment, Motor Vehicle Service, Collison and repair Service, Transportation terminal, etc. (id:60365)
6817 10th Line
New Tecumseth, Ontario
Seize this exceptional opportunity to own a 78-acre farm located at the 10th Line and Tottenham, just north of Beeton. This property boasts approximately 95% workable land, perfect for a variety of agricultural endeavors. Located in close proximity to the proposed Harvest Group Expansion in New Tecumseth. Whether you're looking to expand your agricultural operations including potato, cash crop, bok choy & cabbage or invest in a land, this farm is a prime choice. (id:60365)
1207 - 23 Oneida Crescent
Richmond Hill, Ontario
This charming property located in the heart of Richmond Hill offers the perfect blend ofcomfort and convenience. Featuring a walk-out balcony wit south exposure, you can enjoy outdoorrelaxation and city views from the comfort of your home. Ideally situated close to the GO trainand Viva Bus, commuting is a breeze. Mainteance fees include utilities, cable, and internet,ensuring a hassle-free living experience. With its bright, open layout and unbeatable location,this apartment is the ideal place to call home. (id:60365)
13 Bay Street
Woodstock, Ontario
Introducing a brand-new, two-storey commercial building located at 13 Bay Street in the heart of Woodstock. This meticulously constructed property boasts approximately 1,300 square feet per floor, including a fully finished lower level. Designed with versatility in mind, the building is configured into three separate units, with the main and lower levels easily combinable to accommodate larger business operations. Top 5 Reasons to make this place your own: 1) Immediate Occupancy: Move-in ready for your business endeavors. 2) Flexible Layout: Three distinct units, each equipped with its own mechanical room and bathroom facilities. 3) Accessibility: Main floor is wheelchair accessible, ensuring inclusivity for all clients and staff. 4) Ample Parking: Sufficient paved parking available on-site for customers and employees. 5) Strategic Location: Quick access to downtown Woodstock and nearby amenities, enhancing business visibility and convenience. Zoned C-5 (Central Commercial) under the City of Woodstock Zoning By-law, this property permits a wide array of commercial activities, including but not limited to: Retail Stores, Offices (e.g., medical, professional, financial), Restaurants and Cafés, Personal Service Establishments (e.g., salons, spas), Entertainment Facilities, Hotels or Motels, Mixed-Use Developments (residential units above commercial spaces), Light Automotive Services (subject to specific provisions). This property presents an exceptional opportunity for entrepreneurs and investors alike. Whether you're looking to establish your own business headquarters or seeking a property with rental income potential, 13 Bay Street offers the flexibility and features to meet your objectives. Book your showing Today! (id:60365)
58720 Beaumont-Sardolles
France, Ontario
Welcome To Chateau Du Chene! An Exquisite 19th Century Chateau And Estate In The Burgundy Region,Situated In Beaumont- Sardollers, 25 Minutes From Nevers & 3 Hours South Of Paris, Chateau Du Chene And Its Impressive Estate Is Nestled On Nearly 12 Acres Of Stunning Woodland, W/ Breathtaking Views Of The Surrounding Countryside, Ponds & The Morvan Natural Park Range. The Property Is Rich In History & Has Been Renovated & Restored To Preserve Its Original Atmosphere, Authenticity & Integrity. The 3 Story 21 Bed Castle Offers 12,916 Sf Of Renovated Living Space W/ Beautifully Preserved Architectural & Decorative Elements. The Estate Includes 7 Outbuildings A Chapel, A 4,305 Sf Vaulted Cellar, A 2.5-Acre Bio-Dynamic Fully Enclosed And Welled Garden & More. The Rarity Of This Property Is Evident From The Moment One Arrives At Ancient Gate And Catches A Glimpse Of The Chateau At The End Of Its Long Driveway. Behind The Gate, Life At The Chateau Is Private& Peaceful. Possibilities Are Endless! **EXTRAS** The Chateau offers 21 bedrooms, 20 Bathrooms it is in move-in condition and the 7 Outbuildings offer opportunity for other residences within the estate. FULL ADDRESS: 1945 RTE MARQUIS DE CASTELLANE, BEAUMONT SARDOLLERS, 58270, FRANCE (id:60365)
33-34 - 35 Cedar Pointe Drive
Barrie, Ontario
2010 s.f. of excellent retail or office space in Cedar Point Business Park. Additional 337 s.f mezzanine at no additional charge. Close to bus routes. Signage & Exposure Facing Hwy 400. Pylon sign additional $40 per month, per sign. $16.50/s.f./yr + tmi $8.58/s.f./yr. Tenant pays utilities. (id:60365)
514 - 145 Columbia Street W
Waterloo, Ontario
*** BONUS - Den has a window *** Study, Live, Play. Smart Living Steps from Campus 1+1 Bedroom Condo at 145 Columbia St W, Waterloo. Welcome to an ideal home for student living at 145 Columbia Street West just minutes from both Wilfrid Laurier University and the University of Waterloo. This bright and thoughtfully designed 1+1 bedroom, 1 bathroom condo offers students a comfortable, modern, and community-focused space to thrive.The den includes a window and is generously sized, making it perfect as a second bedroom, private study area, or creative workspace. The open-concept layout provides the perfect balance between independence and connection with shared amenities that foster productivity and wellness. Enjoy access to a range of building features tailored to student life, including a full fitness centre, indoor basketball court, group study rooms, lounge, and games room all designed to support both academic focus and downtime. Whether you are a parent seeking a quality place for your child to live and learn or you are an investor, this is a standout opportunity in one of Waterloos most vibrant university communities. (id:60365)
109 - 9519 Keele Street
Vaughan, Ontario
The "Amalfi" Luxury Condo Building In The Heart Of Maple. Very Spacious Unit With 1285 Square Feet of Space Featuring 2 Bedrooms and 2 Full Bathrooms, Cornice Mouldings And Freshly Painted Throughout. Open Concept Kitchen, Dining & Living Rooms With Lots Of Natural Light And Walk Out To Private Balcony Overlooking Ravine. Main Bedroom With Ensuite, W/I Closet, And Overlooking Bocce Courts. Two (2) Underground Tandem Parking Spots & One (1)Storage Locker. Steps To Transit, Shopping- Vaughan Mills, Major Highways, & Good Schools. (id:60365)
374 Elmwood Avenue
Richmond Hill, Ontario
Recently built and loved one of the kind custom home on one of the biggest lots in the area. Located in Bayview Secondary school district Professionally designed for enjoying in summer and winter alike. Over 6,000 sq.f of living space A must see resort style backyard with swimming, chilling at the fire pit, admiring the fruit and flower garden or even growing vegetables in the greenhouse. Top of the line kitchen, covered veranda, mane bedroom balcony. Walk up basement with 2 bedrooms, bar/kitchen recreation quarters and spacious dark home theater. **EXTRAS** Fully equipped garage for parking and using as a shop if desired. Professionally landscaped front yard with 6 car interlock driveway Too many details to mention. Come and see for yourself Motivated seller (id:60365)
104 Danforth Road N
Toronto, Ontario
Well located, Great exposure & Visibility. Corner property at Danforth Rd / Warden Ave. Major intersection. Ideal for many uses: small retail / office / professional / medical. Parking (id:60365)
2805 - 60 Absolute Avenue
Mississauga, Ontario
Welcome to the Iconic Marilyn Monroe Tower at 60 Absolute Ave! This stunning 1-bedroom, 1-bathroom suite offers a breathtaking, unobstructed northwest view with a 90 sq. ft. wraparound balcony (as per the builder's plan). Enjoy modern living with 9-ft ceilings, granite countertops, laminate flooring, and an open-concept kitchen. Includes one parking space and one locker. Residents have access to 30,000 sq. ft. of state-of-the-art amenities, including the exclusive club at the top of Absolute World Tower. Enjoy indoor and outdoor pools, a full gym, basketball and squash courts, and more. Prime location in the heart of Mississauga. steps to Square One Mall, Walmart, City Centre, public transit, the main bus terminal, Central Library, and community centres. Minutes to Hwy 403, 401, QEW, and Trillium Hospital. (id:60365)

