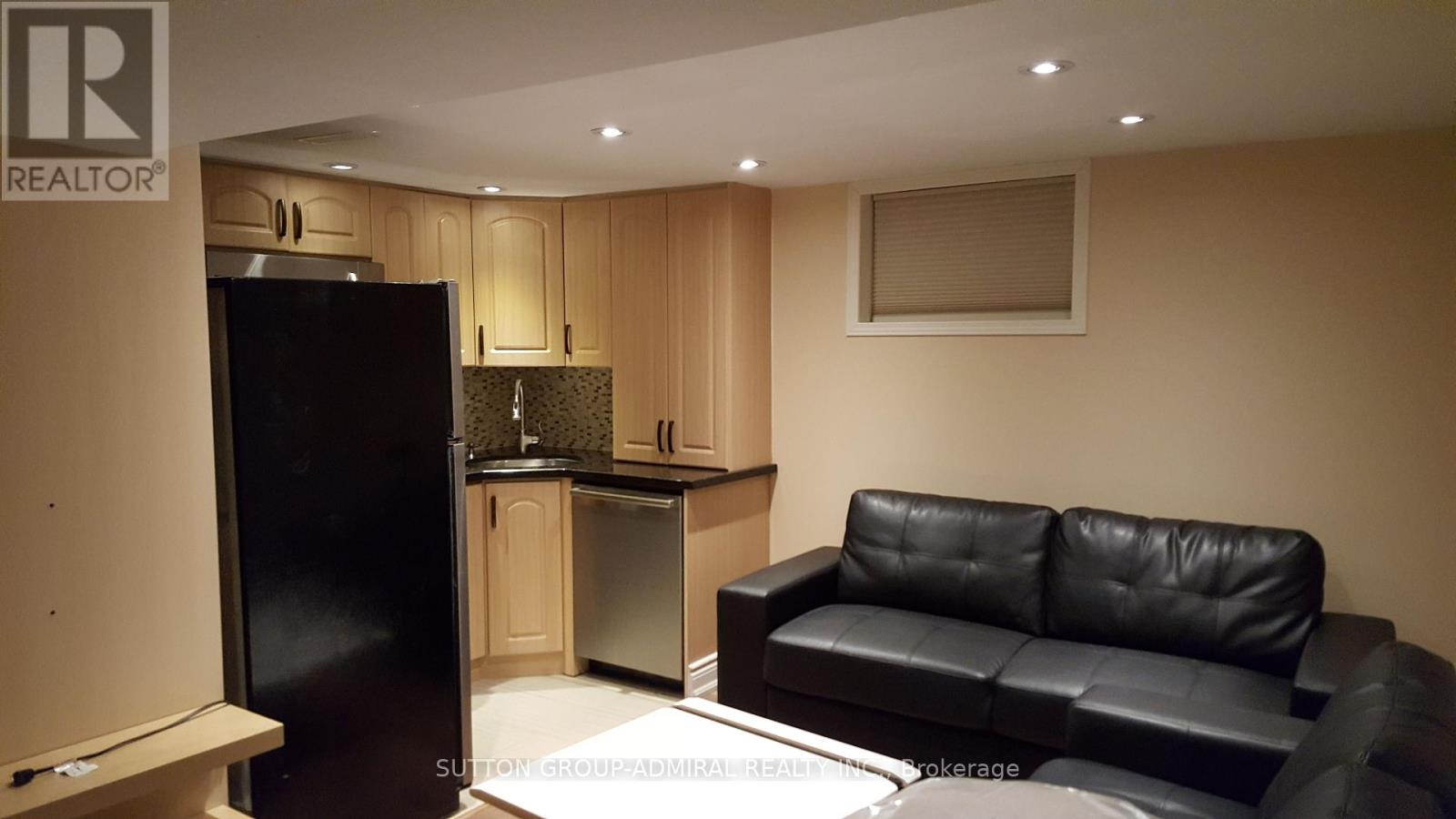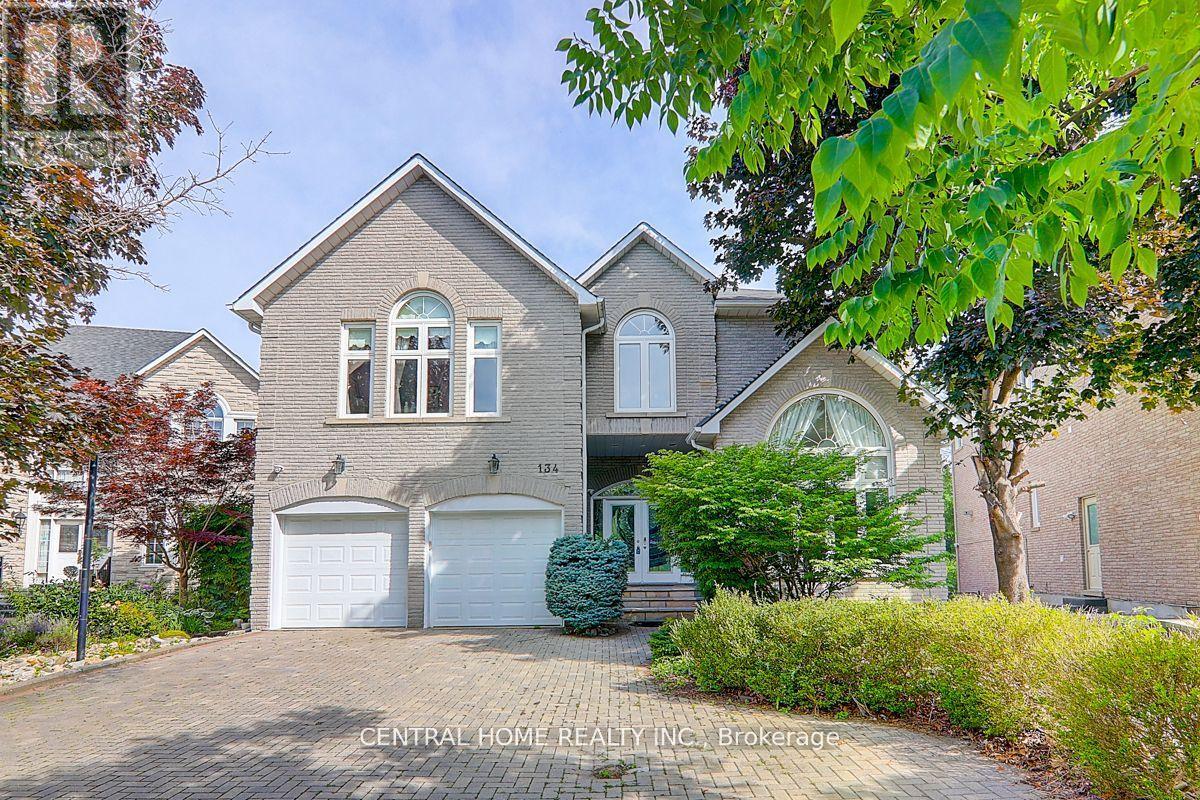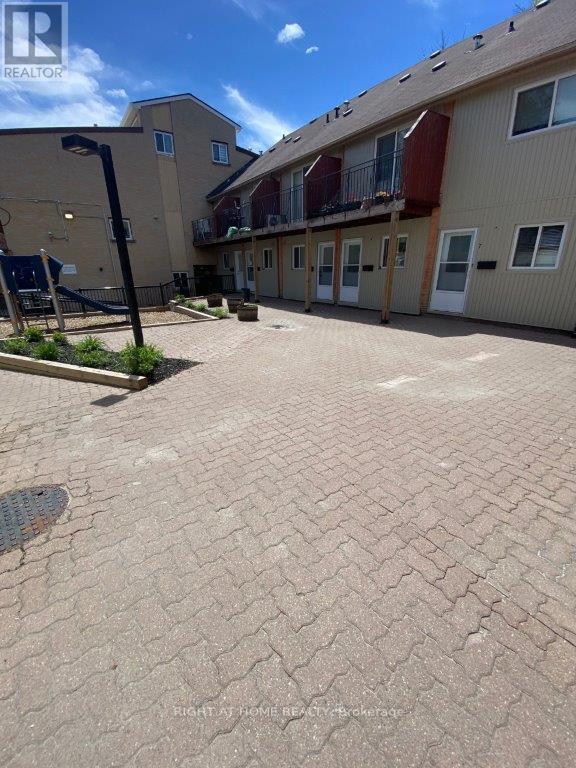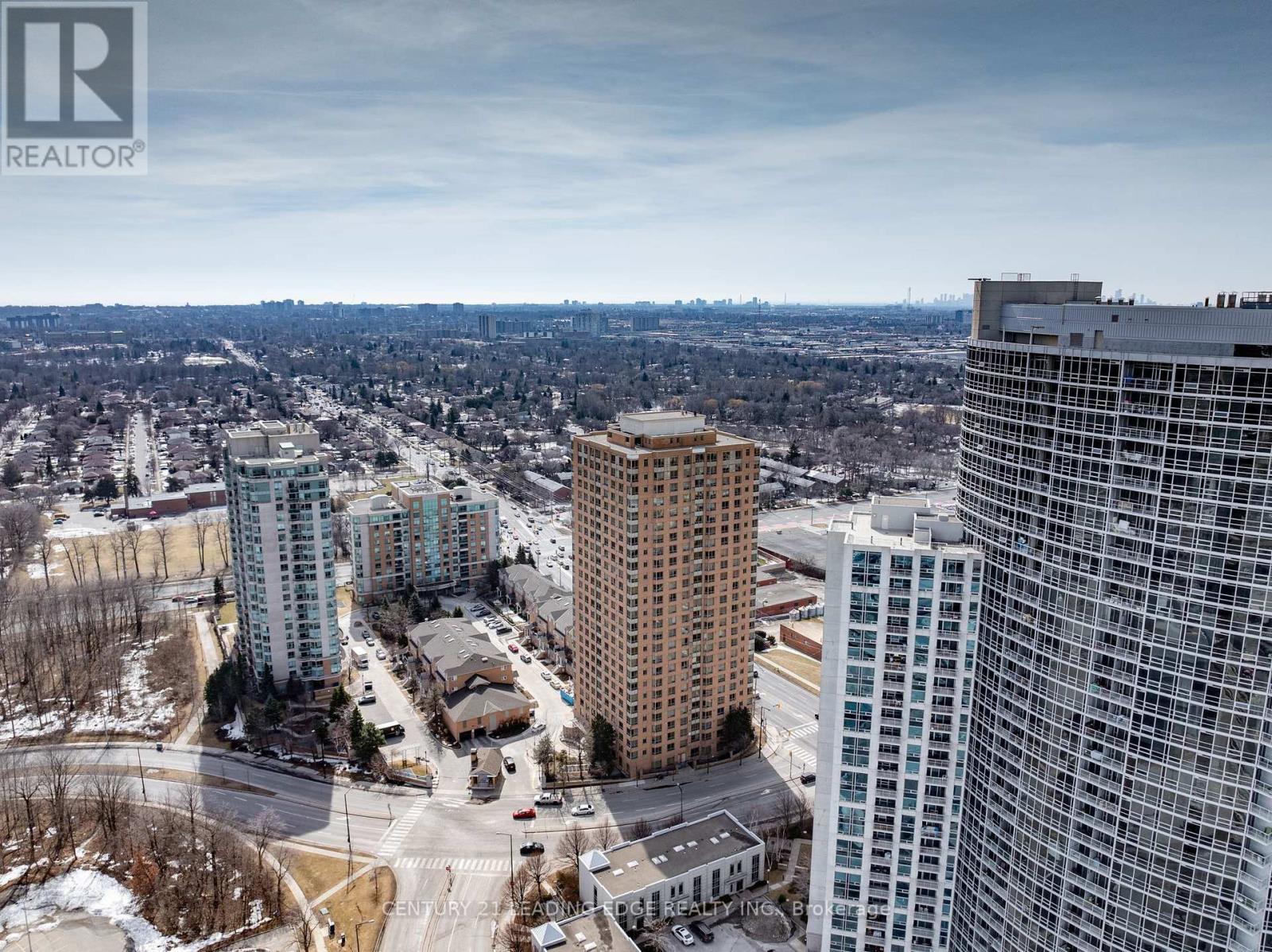2817 - 7895 Jane Street
Vaughan, Ontario
This Beautiful Modern Design With Stunning Views! 1 Bedroom + Den unit. Walk-Out To Large Open Balcony From Living Room. Modern Kitchen With Quartz Kitchen Counters, Under Mount Sink & Back Splash. Laminate FlooringThroughout.5 Minute Walk To The Vaughan Metro Bus Terminal & Subway, Direct Access To York University And Seneca College. (id:60365)
Bsmt - 38 Park Lane Circle
Richmond Hill, Ontario
Welcome to this beautifully maintained one-bedroom basement apartment in the prestigious South Richmond Hill neighbourhood. Featuring a spacious layout, modern finishes, and a private entrance, this bright and inviting unit offers comfortable living in a quiet, family-friendly area. Conveniently located near top-rated schools, parks, shopping, and public transit, this home is perfect for a single professional or couple seeking both comfort and convenience. Rent includes utilities and one parking space. (id:60365)
308 - 60 South Town Centre Boulevard
Markham, Ontario
*Welcome To Prestigious Majestic Court *Located In The Heart Of Markham *Bright & Spacious Layout *Granite Kitchen Counters & Vanities *Centre Island *Ceramic Kitchen Back Splash *2 Walkouts To Private Balcony *Sought After Split Bedroom Layout *Excellent Recreational Facilities Include: Sauna, Steam Room, Swimming Pool, Games Room, Library, Pool Table, Theatre & More *Walking Distance To Shopping, Restaurant, Parks, Markham Civic Centre *Easy Access To Hwy 407 & 404, Viva Transit & Unionville Go *Tenant Pays Hydro & Water Usage and $300 Refundable Key Deposit *One Locker & One Parking Included *Photos Are From Previous Listing, For Reference Only. (id:60365)
134 Bradgate Drive
Markham, Ontario
Premium Luxury Stunning Home Located On Most Desirable St In Thornhill For Lease. Over 4000Sf Double Drs Lead To Grand Double Level Foyer No Sidewalk Long Driveway 9 Ft Ceiling On Main.Top Of Line Appls, Granite Cntrtps, Hrdwd & Limestone Flrs, State Of The Art 6 Pc Mstr Ens, Prof Fin 10' Clng W/O Bsmt W/ Rec, 3 Xtra Rms . Top Ranking Schools. Mins To Public Transit, Shopping, Hwys, Banks & Restaurants For All Your Essential Needs. Photos Are From Previous Listing. (id:60365)
118 Wagner Crescent
Essa, Ontario
Beautifully Upgraded Freehold 3-Bedroom Townhome in the Heart of Angus! Welcome to one of the largest and most desirable models in the community. This exceptional home features a modern open-concept layout, superior craftsmanship, and an abundance of natural light throughout.Enter through a spacious, welcoming foyer with a large closet.The chef-inspired kitchen is a standout, featuring stainless steel appliances, upgraded cabinetry, a generous breakfast area, and a stylish custom backsplash that adds a touch of elegance and character.The bright and airy living room offers the perfect space to relax or entertain, with a walkout to a private, fully fenced backyard ideal for gatherings or peaceful outdoor enjoyment.Additional highlights include a secondary entrance from the garage to the backyard, quality finishes throughout, and sun-filled rooms that create a warm and inviting atmosphere.This is truly a wonderful place to call home, a must-see! (id:60365)
19 Town Centre Court
Toronto, Ontario
MOTIVATED SELLER!! Take Advantage Of This SIGNIFICANT PRICE REDUCTION & UNIQUELOFTLAYOUT! This Stylish And Spacious Condo Town Offers The Perfect Blend Of Comfort, Convenience, And Urban Living In The Heart Of Scarborough. This Beautifully Maintained Loft Features A Bright, Open-Concept Living Space With 20 Ft Ceilings, and a Modern Upgraded Kitchen w/Quartzite Waterfall Countertops Designed For Both Function And Flow. Enjoy Your Private Outdoor Terrace, Premium Building Amenities, And The Ease Of Underground Parking And Storage. Located Just Steps From Scarborough Town Centre, TTC Subway, GO Transit, and Highway 401, You're Connected To Everything You Need Shopping, Dining, Entertainment, And More. With Top-Tier Building Amenities Including A Gym, Concierge, Indoor Pool, Billiard & Ping Pong Room, Two Theatre Rooms and Party Room, This Is Your Opportunity To Live In One Of Scarborough's Most Desirable And Transit-Accessible Communities. (id:60365)
5 - 1209 Queen Street E
Toronto, Ontario
Power of Sale**Prime Location**Ample Natural Light**Walkout to Private Balcony**3 Bedroom**Spacious Bedrooms and Living Area**Perfect to Renovate the Way you Dream**Property and Contents Being Sold As Is Where Is**Buyer and Buyer Agent Verify All Measurements**LA relates to Seller**Seller with Take Back Mortgage at 7.99% with 15% down**Motivated Seller**Don't Miss Out!! (id:60365)
58 Oriole Court
Oshawa, Ontario
Your dream home - a stunning turnkey home located at the end of a quiet cul-de-sac in one of the areas most desirable family-friendly neighbourhoods. This is for the most particular buyers with attention to detail. Fully renovated 3+1 bedroom, 4-bathroom home is packed with high-end upgrades and move-in ready. Sitting on a premium pie-shaped lot with a heated inground pool, hot tub, and separate insulated studio space, it offers the ideal blend of luxury, comfort, and function for modern living. Inside, the open-concept layout is bright and inviting, with elegant hardwood flooring, luxury porcelain tile, and sleek recessed lighting throughout. The designer kitchen is the true heart of the home, featuring quartz countertops, a stylish quartz backsplash, top-tier appliances, and custom cabinetry perfect for cooking, entertaining, or casual family meals. The living area is warm and welcoming with a cozy fireplace and modern finishes that elevate the space. Upstairs, the spacious primary suite offers a peaceful retreat with custom built-in closets and an ensuite bathroom that feels like a spa, complete with heated floors for added comfort. The professionally finished basement adds even more versatile living space, ideal for a media room, guest area, or kids zone. Step outside to your own private backyard oasis newly landscaped with fresh shrubs, a painted deck and fence, and a brand-new driveway. Whether you're hosting gatherings or enjoying a quiet night under the stars, the heated pool and hot tub make this backyard feel like a resort. Plus, the fully winterized 11x17 outbuilding with its own electrical pony panel is perfect for a home office, gym, or creative studio. Every inch of this home has been thoughtfully upgraded with timeless finishes and practical features designed to impress. With nothing left to do but move in and enjoy, 58 Oriole Court is a rare opportunity to own a truly exceptional property that checks every box. (id:60365)
92 Hiltz Avenue
Toronto, Ontario
Live Where Life Happens ~ 2+1 Beds ~ 2 Baths ~ Leslieville Gem for Lease ~ Looking for a home that brings the vibes and the value ~ This fabulous 2-storey stunner in the heart of Leslieville is serving style, space, and serious convenience. With 2+1 bedrooms, 2 full bathrooms, and updates in all the right places, this home is move-in ready and waiting for you. Why You'll Fall in Love: Fully renovated lower level with a private walkout to the backyard perfect for guests, a Work-from-Home office, or your own hideaway. Massive west-facing deck off the main floor bring your BBQ and your party shoes. Sunset hangs, anyone? Insulated, all-season front mudroom with sleek built-in closet where function meets fashion at the front door. Two bright bedrooms upstairs + a bonus room below perfect for a 3rd bedroom/Den, or that Peloton you swore you'd use. The Neighbourhood Vibe is literally steps to Greenwood Park ice rink in winter, Pool in summer, Dog park for your four-legged friend, and baseball for your Blue Jay dreams. Queen St East is just around the corner with top-tier restaurants, indie coffee shops, and the best weekend brunch spots. Easy 1-bus ride to the Bloor-Danforth line say goodbye to long commutes. 2+1 Bedrooms 2 Full Bathrooms. Minimum 1-Year Lease Perfect for families, professionals, and anyone with good taste. "Find Your Home, Live Your Story." (id:60365)
295 Strathmore Boulevard
Toronto, Ontario
Stunning renovated custom home in the heart of the Danforth, redesigned within the last 3 years with premium finishes and thoughtful upgrades throughout. This turnkey property offers the perfect blend of modern comfort and timeless style in one of Toronto's most desirable neighbourhoods. The open-concept main floor features wide-plank white oak hardwood flooring, custom millwork, and a chef-inspired kitchen with Taj Mahal Polished Quartzite countertops, high-end stainless steel appliances, and a large centre island. Three spa-like bathrooms offer luxury at every turn. The main floor bath showcases imported Zellige Moroccan tiles and a Viola marble sink made in Italy. The second-floor primary ensuite includes Travertine marble finishes and a dual Italian-made sink vanity, inspired by Kim Kardashians signature design. The upstairs features spacious bedrooms and hardwood throughout. The finished basement includes a separate walkout ,flexible living space, and stylish vinyl flooring perfect for in-law use, income potential, or a family rec room. Extensive upgrades include a brand new roof (2024) with new shingles, ahigh-efficiency heat pump (2023), and a new water heater tank (2023). A detached garage at the rear of the property presents the exciting possibility of a laneway home complete with drawings and plans already available to the buyer. Located in a prime pocket of the Danforth, this home is just steps to the subway, top-rated schools, restaurants, and shops. It offers exceptional value, luxury finishes, and long-term potential in a vibrant community. A rare opportunity this home wont disappoint. ** This is a linked property.** (id:60365)
1509 - 115 Omni Drive
Toronto, Ontario
Bright & spacious 2+1 bedroom, 2 bathroom corner suite with a split floor plan and stunning south-facing views! Built by Tridel and featuring a renovated kitchen with quartz countertops, stainless steel backsplash, and appliances, plus a gas line for a gas stove. Enjoy refinished hardwood floors in the living, dining, and den/solarium. Prime locationjust steps from transit, Scarborough Town Centre, restaurants, the library, YMCA, and Highway 401. Amenities include a 24-hour gatehouse, indoor pool, fitness room, and more! (id:60365)
(Upper) - 2 Corton Gate
Toronto, Ontario
Welcome to 2 Corton Gate, a sunny and bright single detached upper unit with 3 bedrooms and 1.5 bathrooms, located in a highly sought-after Finch/Victoria Park neighbourhood. This corner unit is filled with natural light and fresh air, featuring wood floors throughout, a sun-filled living and dining area, a newer kitchen with granite countertops and upgraded cabinets, and a bright solarium perfect for year-round enjoyment. The home offers one driveway parking space and attractive landscaping. Conveniently close to Fairglen Park, Fairglen Jr. PS, the renowned Sir John A. Macdonald CI, shopping, TTC, and more. Basement not included. Available for immediate occupancy, come see it for yourself! ** This is a linked property.** (id:60365)













