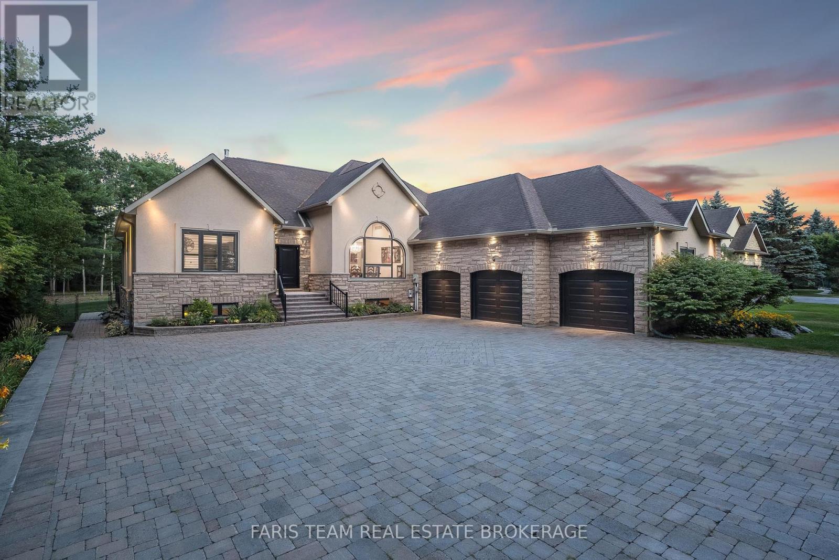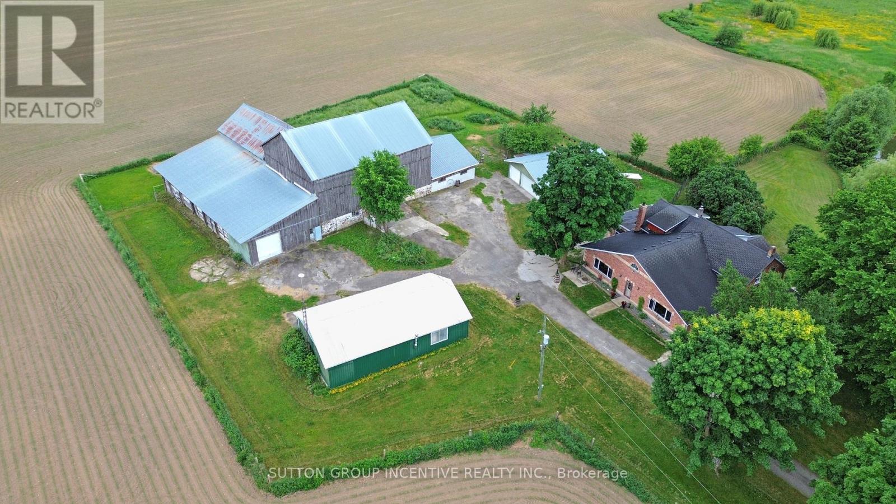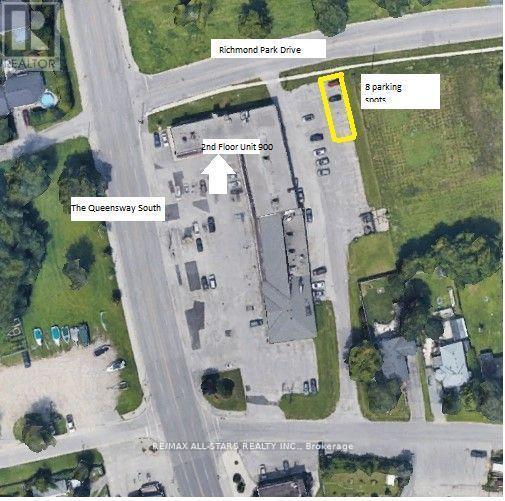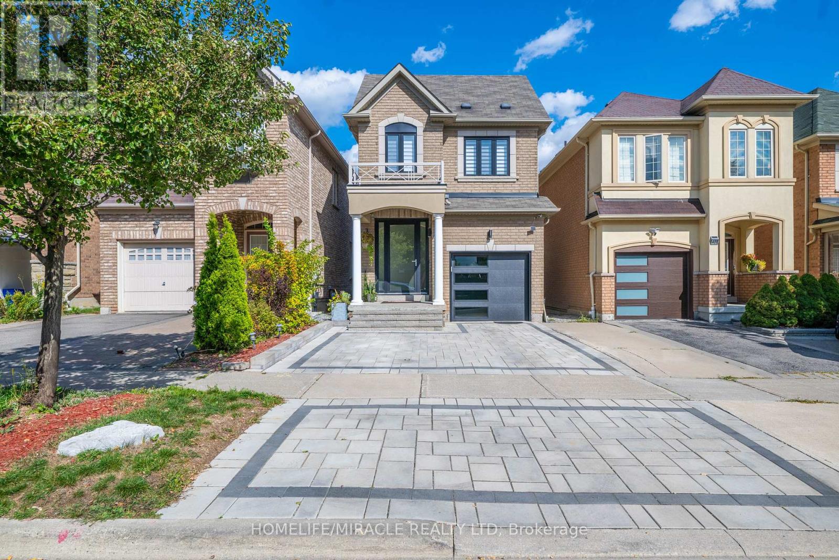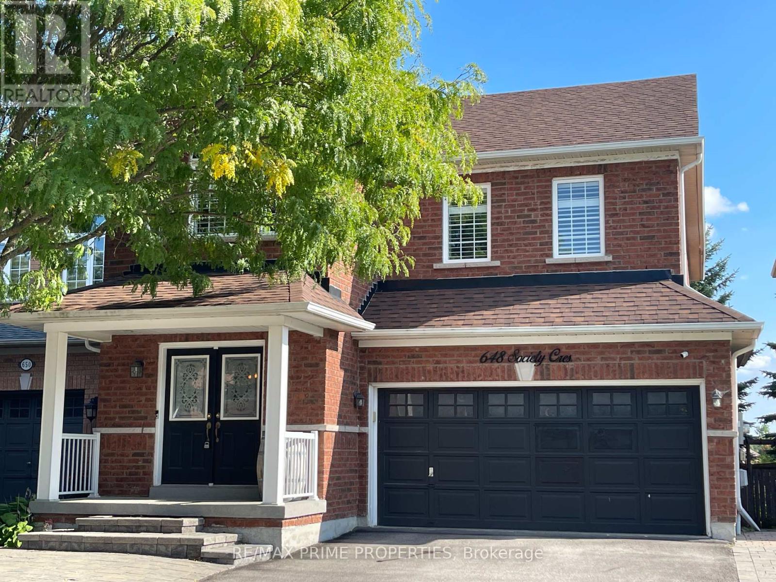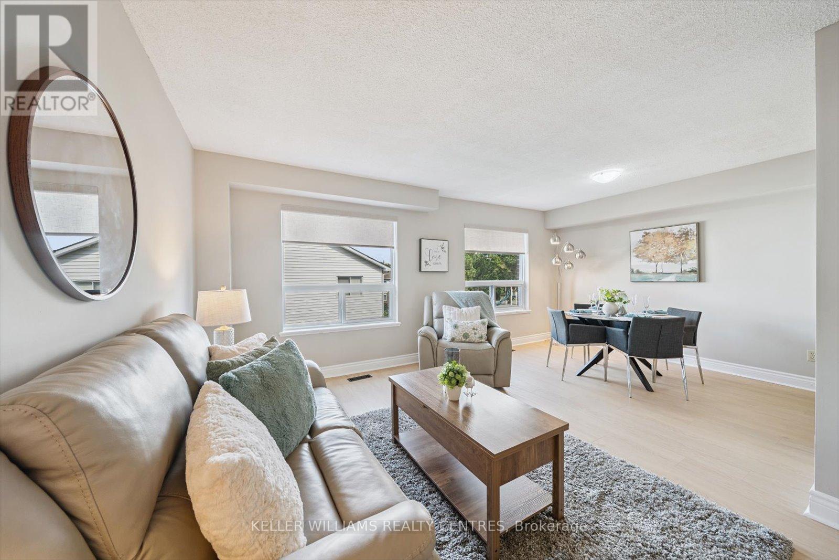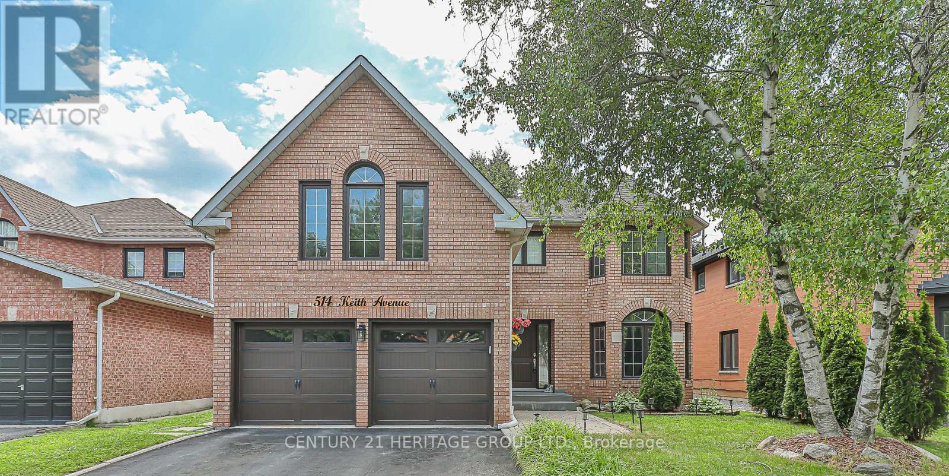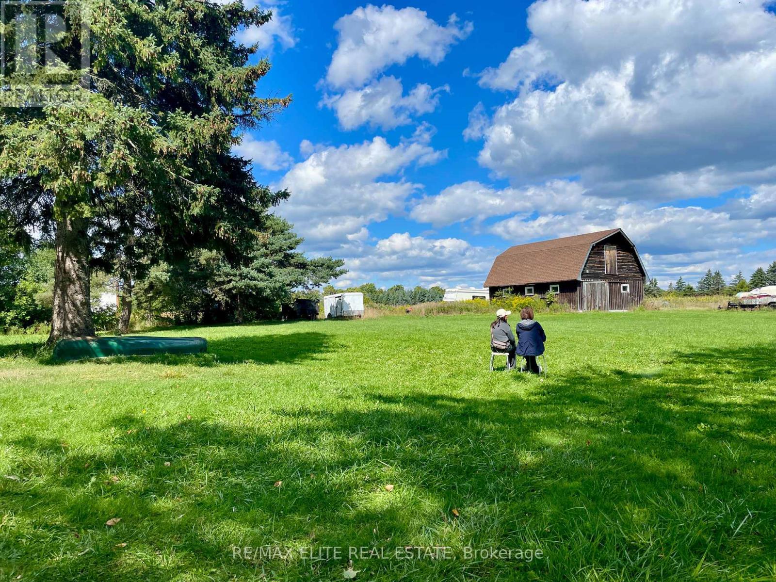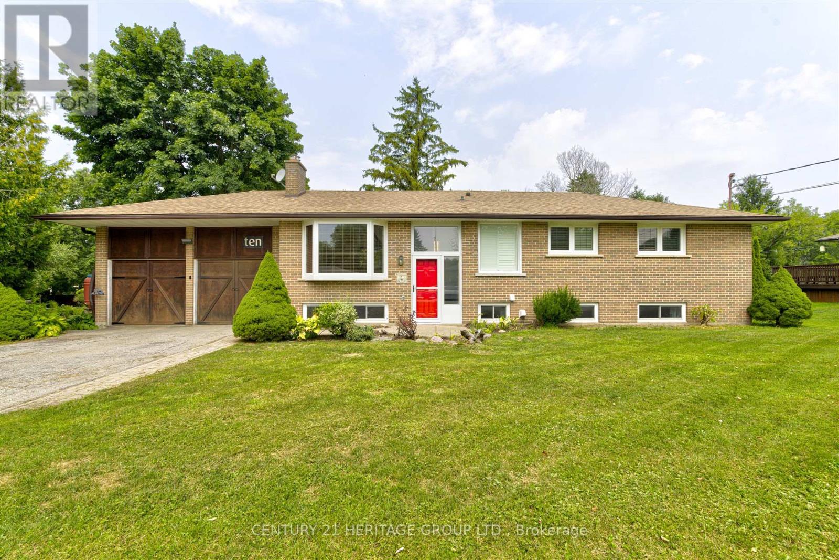1609 Wedgewood Drive
Wasaga Beach, Ontario
Top 5 Reasons You Will Love This Home: 1) Set on a stunning one-acre lot in a prestigious countryside enclave, this executive bungalow offers privacy, luxury, and a peaceful ravine backdrop with forever greenspace, your own quiet retreat complete with a saltwater pool 2) Step inside to discover refined finishes and thoughtful upgrades throughout, including vaulted ceilings, oak hardwood floors, high-end stone countertops, custom California shutters, built-in closet organizers, and dual sinks in the spa-like ensuite, with additional features such as owned solar panels, a built-in safe in the furnace room, a central vacuum system, auto-flush bidet toilet, and a full water softening and filtration system 3) Appreciate the ease of bungalow living with everything you need on one level, while the finished basement adds even more space to entertain, featuring a full games room, private theatre room, and direct access to the garage 4) Outdoors, the beautifully landscaped grounds include an irrigation system, upgraded decking, a new pool pump with robo-cleaner, smart exterior lighting, and additional highlights such as a newer heat pump and furnace (2021), new windows and garage door (2021), and front and rear security cameras 5) This turn-key, resort-style property presents comfort, technology, and luxury, offering a truly exceptional lifestyle inside and out. 2,334 above grade sq.ft. plus a finished basement. (id:60365)
6511 21/22 Nottawasaga Side Road
Clearview, Ontario
Dreamed of your own "Hobby Farm" in the Country but close to Amenities (Main Road & Shopping in Stayner) Look no further! Over 4000 Sq Ft of Living Space on Main Levels. Over 3800 sq ft in House & Heated pt finished 1.5+ Car Attached Garage with 2pc bathroom. Apx 3.91 Acres, trees, Stream, pasture & 20' Deep Pond with Dock. Large Bank Barn. 30X40 Insulated 6 car Garage & 28x48 Heated 4 Bay Shop. Century home with Addition in 1995. Huge Front Living Room & Massive Dining Room used as In-law Main Floor Bedroom Set up. Large Kitchen with Breakfast Area & W/O to Sunroom. Main Floor Bedroom & Modern 4pc Bathroom. Main Floor Laundry. Past Owner had W/I Cooler for butcher shop now used as Storage Room. Has Separate Entrance at Side & Rear Entrance (many possibilities). 2nd Floor Huge Master Bedroom with W/O to Deck/Balcony above Storage Room. A wall of B/I Storage Cupboards in Hallway. 2nd Bdrm good size with smaller 3rd Bdrm & Modern Renovated 3pc with Clawfoot Tub. Whether you love gardening, cars, animals, woodworking, dreams of a small hobby farm this property has it all. First 4 inside pictures. LR, Kit, Master, 2nd Bedroom are renderings. (id:60365)
Second Floor Unit 900 - 213 The Queensway Avenue S
Georgina, Ontario
Excellent opportunity to own a used auto dealership business at 213 The Queensway South, Keswick. The sale incudes a transferable OMVIC license and office space rented at $500.00 + HST per month until August 2026, with the lease term ending in August 2030 and a $50.00 annual increase. The property offers 8 outside parking spots, perfect for customers convenience. Located in a vibrant community near schools and parks, this business presents strong growth potential. A confident investment for anyone looking to succeed in the automotive industry. (id:60365)
351 Dearbourne Avenue
King, Ontario
Beautiful Executive Home In sought After King Location On a Majestic 8+ acre private Treed Lot With In Ground Pool at End Of Cul-De-Sac! Superb Traditional Floor Plan With Formal Living/ Dining Rms, Large Family Room With Wood Burning Fireplace , Hardwood Flooring And Picture Views Of The property. Eat-In Kitchen with Granite tops, Tops of line appliances, walk-in Pantry And W/O to Pool/ Hot Tub/Patio! Spacious Primary Bedroom Features a Gas F/P, Bathroom Ensuite, Walk-In Closet + W/O to Balcony! Lower Level Is Fully Finished With Wet Bar, Gas Fireplace , Games Room, Rec Room, + W/O to Yard. Backyard Is a Private Oasis, Perfect For Family Gatherings and Entertaining With a stunning Gunite Pool, Cabana with Outdoor Kitchen/Bar 3pc Bath + Lounge Area! Long Winding Drive, Covered Front Porch and Mature Landscaping/Hardscaping Complete This One of a Kind Setting Must be Seen! (id:60365)
34 Bottero Drive
Vaughan, Ontario
This Magnificent home approx. 2200 Sqft situated on a Large Premium Pool Size Lot In The Safe Maple Highland Neighbourhood. 4 Large Bedrooms, With Ensuite Bath, Walking Closet. Totally Renovated Morden Kitchen With Quartz Countertop, New Stainless Steel Appliances, Family Room With Gas Fireplace, ,Main floor Laundry, Large Backyard perfect For Entertaining, Gardening, Entrance From Garage To Laundry Room. Easy Access To Vaughan Hospital, Schools, Parks, Shopping, Hwys, Transit. (id:60365)
399 Lady Nadia Drive
Vaughan, Ontario
Step into this luxurious 3+1 bedroom, 4 bathroom home in the prestigious Patterson neighbourhood. From the elegant European-style front door to the Hardwood floors throughout, every detail has been thoughtfully designed. Large windows that flood the home in natural light, while the gourmet kitchen showcases granite countertops, S/S LG appliances, and a custom centre island. Perfect for family living and entertaining. The main floor impresses with 9' ceilings, Sleek metal railings, and a cozy gas Fireplace. Upstairs, the spacious primary Bedroom features a walk-in closet and spa inspired ensuite with a Jacuzzi. The fully finished basement provides plenty of space for guests or recreation, while the private fenced backyard offers the perfect outdoor escape. This thriving family neighbourhood has top rated schools, parks, forested pathways, and restaurants. Move in and Enjoy luxury, comfort and convenience! (id:60365)
648 Society Crescent
Newmarket, Ontario
Welcome to 648 Society Cres., in Newmarket's sought-after Summerhill Estates.This 4-bed, 4-bath home offers over 2,200 sq. ft. plus a finished basement - plenty of room for family living and entertaining.The main floor features hardwood flooring, an open concept kitchen and living area, main floor laundry, and direct garage access. Upstairs, you'll find 4 generously sized bedrooms, including a primary with a 4-piece ensuite and walk-in closet. California shutters throughout add a polished touch. The finished basement adds even more flexible living space. Out back, enjoy a private, low-maintenance yard (no grass) with a two-tier deck (2020) and hot tub (2017). The interlock driveway and front landscaping (2020) maximizes parking and reduces upkeep. Roof replaced in 2019. Located within walking distance to parks and top schools (Terry Fox PS and Sir William Mulock SS). Enjoy quick access to Yonge Street, shops, and amenities. For commuters, 15 minutes to Highway 400 and 10 minutes to Highway 404. (id:60365)
597 Gibney Crescent
Newmarket, Ontario
((Offers anytime!)) Simply perfect! This beautiful, move-in-ready, 3 bedroom, 2 bathroom townhome rests on a quiet crescent surrounded by soaring trees, unbelievable trails & endless outdoor adventure! Finished walkout basement, open concept living & dining rooms, direct access from private garage & driveway, large windows with endless natural light, private rear yard & much more! Many upgrades throughout, including: $5000 in brand new stainless steel appliances, brand new luxury vinyl plank flooring on main floor, landing, and bathroom, freshly painted throughout, inside garage door, gas -line for bbq, open-concept main foyer with cubby, windows, roof, sliding doors, and more! Great sense of community in neighbourhood! Perfect for any family, professional, retiree & outdoor enthusiast. Mins to hwy 400 & 404, Upper Canada Mall, GO Train & Bus, South Lake Hospital. Steps to local schools. (id:60365)
514 Keith Avenue
Newmarket, Ontario
Discover Your Dream Home in Prestigious Glenway Estates PRICED TO SELL!This beautifully maintained 5-bedroom, 4-bath executive residence offers approximately 3,395 sq. ft. of elegant living space, ideal for families, Income Potential.. From the moment you enter, you're greeted by a grand Scarlett O'Hara staircase and elegant hardwood floors throughout. The main floor includes a private office, spacious principal rooms, and a chef-inspired kitchen with granite countertops, stainless steel appliances, and a walkout to a serene backyard with mature landscaping and a brand-new sundeck. Cozy up by the wood-burning fireplace in the inviting family room. Upstairs, the oversized primary suite offers a sitting area, a generous walk-in closet, and a luxurious 5-piece spa-like ensuite. Bonus Income Opportunity! A separate side-entrance 1-bedroom, 1-bath studio suite complete with its own laundry, fridge, and hot plate provides excellent versatility perfect as an in-law or nanny suite or for generating potential rental income. Located close to top-rated schools, parks, shopping, YRT transit, and Highways 400 & 9, this home combines luxury, lifestyle, and investment potential in one of Newmarkets most sought-after neighbourhoods. (id:60365)
19 Callander Crescent
New Tecumseth, Ontario
Welcome to 19 Callander Crescent, a beautifully updated 3 bedroom, 2.5 bath detached home in a sought-after family-friendly neighbourhood of Alliston. This move-in ready property has been completely refreshed with modern finishes and thoughtful updates throughout. The main floor features a bright open-concept living room and kitchen, perfect for everyday living and entertaining. The kitchen boasts brand-new appliances, ample cabinetry, and modern finishes, with a seamless flow to the backyard. A separate dining room offers the perfect setting for family dinners or hosting guests. Upstairs, discover three spacious bedrooms, including a primary retreat with a 4-piece ensuite and walk-in closet. Two additional bedrooms share a full bathroom, providing comfort and convenience for the whole family. The newly finished basement is a true highlight, featuring a large L-shaped rec room with dual mode pot lights, LVP flooring, and a sleek modern design ideal for a home theatre, playroom, or home office. Step outside to a large, freshly painted deck, perfect for barbecues, entertaining, or simply relaxing in your private backyard. Additional features include updated bathrooms, a convenient main floor powder room, and fresh paint throughout. Located in a desirable community, close to schools, parks, shopping, and all amenities this home checks all the boxes! Don't miss your chance to own this beautifully updated home in Alliston! (id:60365)
5020 19th Avenue
Markham, Ontario
It is for sale as a land banking opportunity for future development. Five reasons to buy : 1)10 Acres, one 3-bedroom, 2-bath 2 car garage house and one barn With natural gas. 2)This property represents one of the last opportunities to acquire prime land for future development in Markham, a city positioned for continued population and economic expansion and Canadas 16th Largest City by PopulationStrategic 3) Land Banking Opportunity with High Growth Potential 4) 10 acres of 100% flat, workable agricultural land 4) No forests or water bodies , not in greenbelt , nor in EP. 5) Located in a high-growth area with significant urban development activity nearbySite (id:60365)
10 Bachly Crescent
King, Ontario
Exceptional Renovated Bungalow on a Premium Lot in King Township. Welcome to Pottageville - a peaceful, sought-after hamlet in prestigious King Township. This beautifully updated bungalow is set on a generous 100 x 150 ft lot and offers a perfect balance of modern design and laid-back country charm. Inside, the home features new tile, hardwood, and slate flooring. The open-concept living and dining areas are anchored by a cozy natural gas fireplace, creating a warm, inviting atmosphere. The upgraded kitchen boasts granite countertops, a sleek glass backsplash, and brand-new stainless steel appliances ideal for entertaining or everyday living.The primary suite includes a fireplace and a European spa-inspired 3-piece ensuite. Three additional bedrooms and a fully finished lower level with a stone-mantled gas fireplace provide flexible space for family, guests, or work-from-home needs. Outside, you'll find a private backyard retreat with beautifully landscaped perennial gardens, a vegetable bed, multiple decks for lounging or dining, and a well-maintained above-ground pool perfect for summer enjoyment. There's even a hot tub for relaxing under the stars. Additional highlights include: Updated windows and doors, Full-size laundry, Generous storage, Modern lighting and trim. Located just minutes from Hwy 400, Hwy 27, parks, trails, schools, and everyday amenities, with quick access to King City, Schomberg, and Pearson Airport. This is a rare opportunity to enjoy the peace of country living with all the modern conveniences. A move-in ready home with timeless charm and exceptional value. (id:60365)

