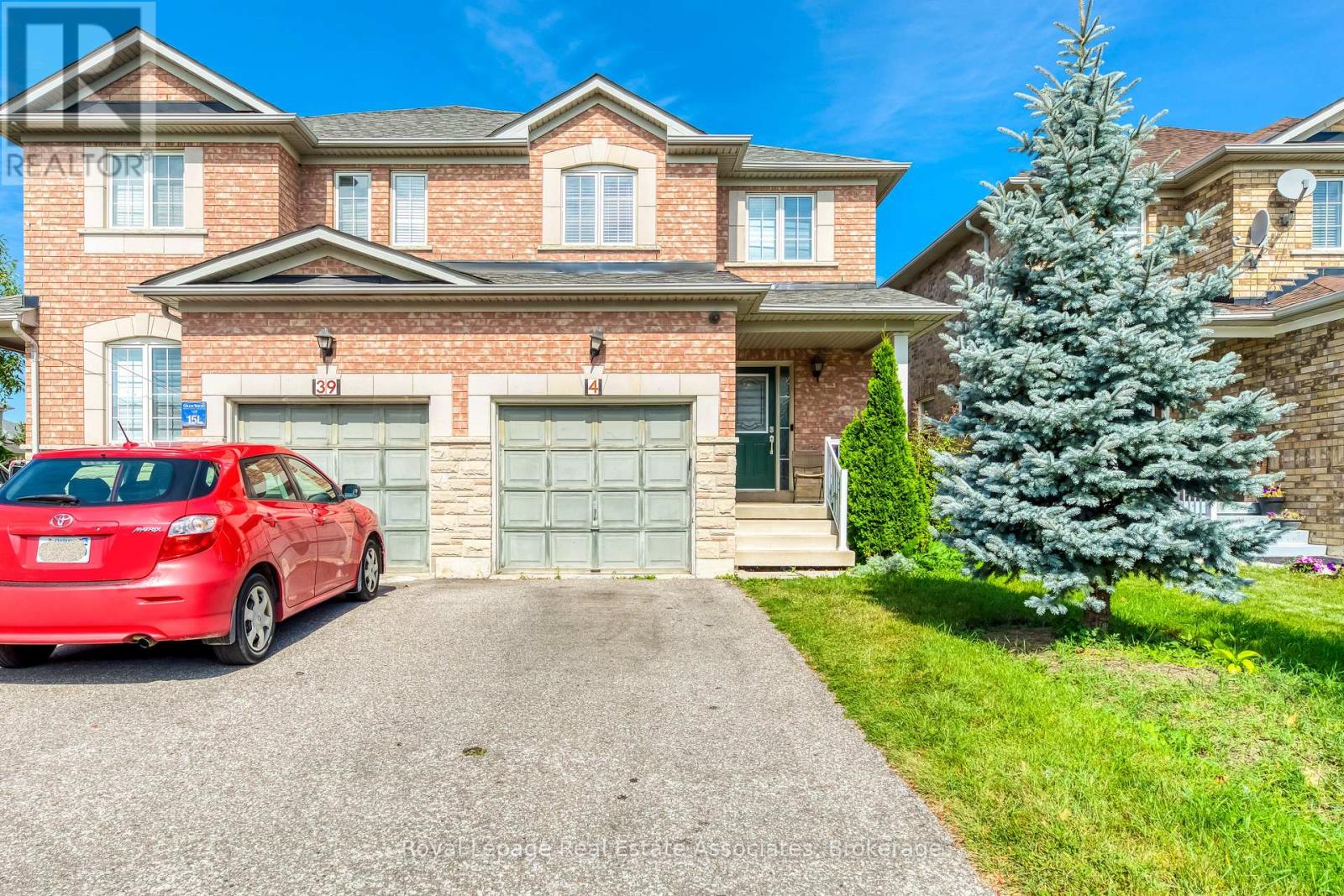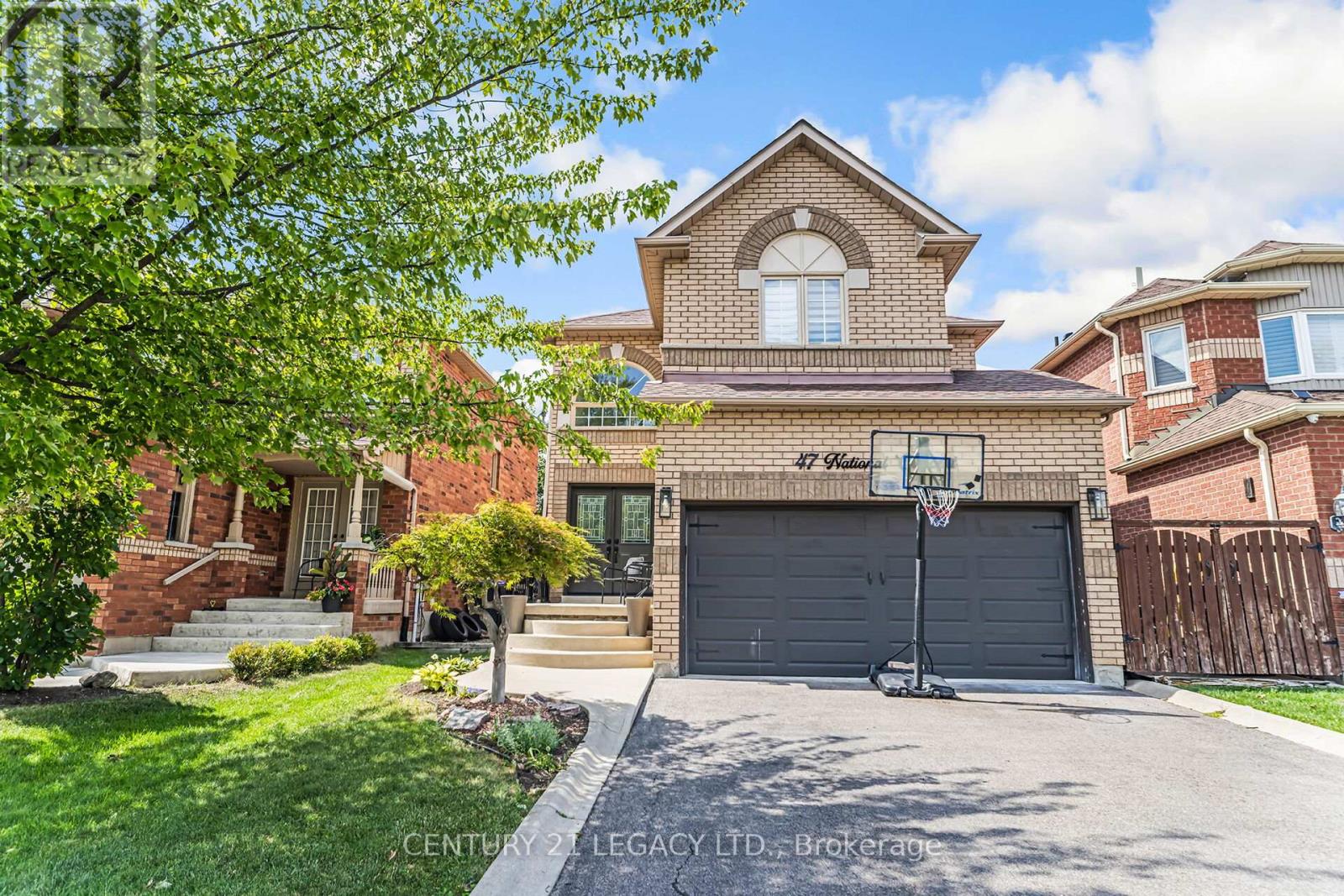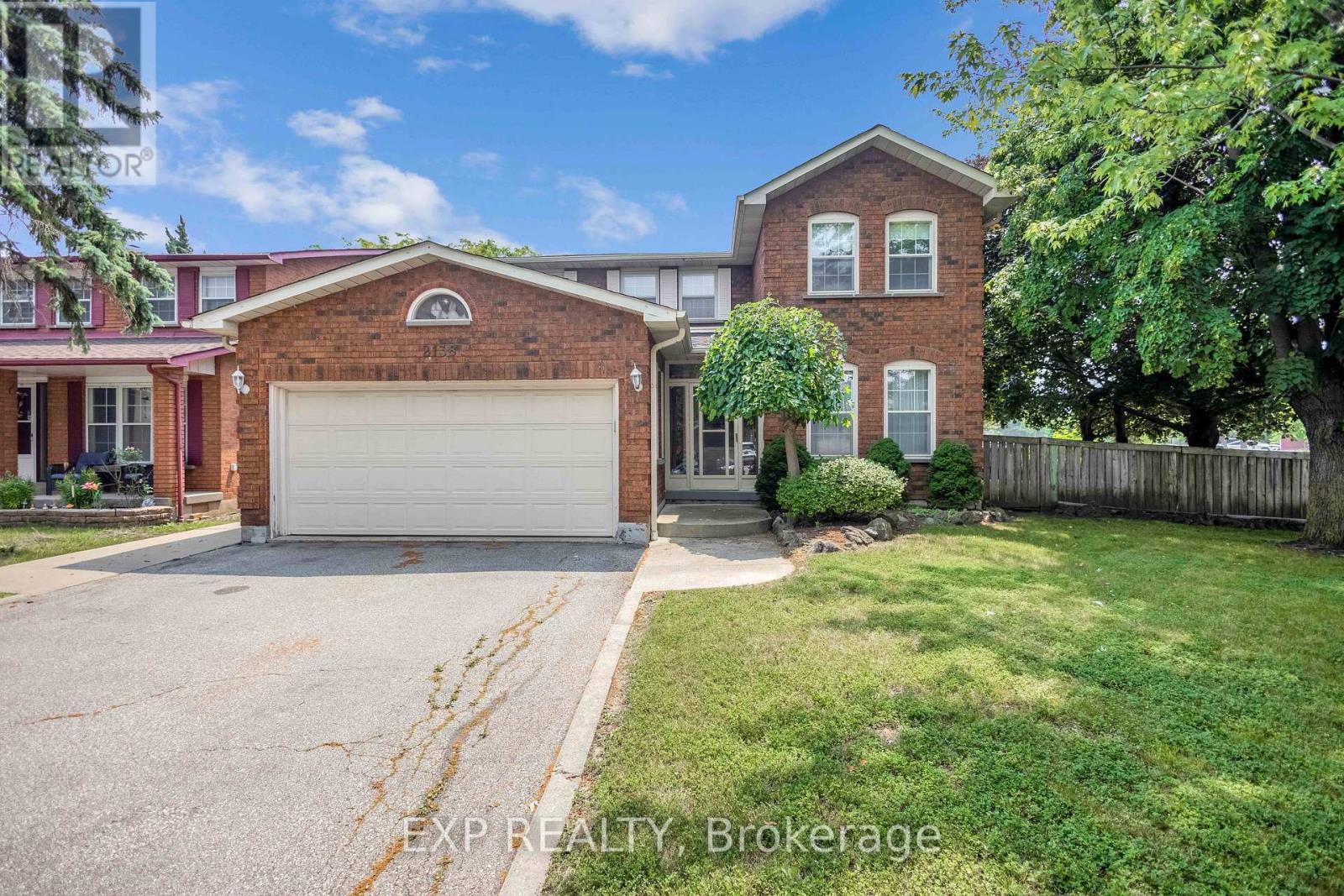16 Dudley Place
Brampton, Ontario
Welcome to 16 Dudley Pl: Well Maintained Beautiful 4 Bedrooms' Home in Desirable D Section of Brampton Close to Go Station Located on Court Location on Large Pie Shaped 100' Deep Lot Features Bright and Spacious Living Room Overlooks to Large Manicure Front Yard Through Bow Window...Family Sized Dining Area Overlooks to Beautiful Backyard...Large Upgraded Eat in Kitchen with Breakfast Bar with Large Cabinets...Large Sunroom/Family Room with Large Windows Walks Out to Fenced Huge Country Style Backyard Features Large Deck Perfect for Family BBQs &Get Togethers to Garden Area with Hot Tub for Relaxing Summer and Perfect for Outdoor Entertainment...4 Generous Sized Bedrooms; 4 Washrooms; Primary Bedrooms with 3 Pc Ensuite...Finished Basement with Large Rec room with Fireplace...Open Den/Full Washroom Great for Growing Family or Can be used as In Law Suite or Perfect Indoor Entertainment...1.5 Garage with Extra wide Driveway with 6 Parking on Driveway...Ready to Move in Home Close to All Amenities: Schools, Go Station, Transit, Hwy407/410 and much more... (id:60365)
4 Flatfield Way
Brampton, Ontario
OFFERS ANYTIME! Welcome to 4 Flatfield Way, a beautifully maintained semi-detached home in Bramptons desirable Bram East community. This spacious property offers a smart, family-friendly layout with added value in the professionally FINISHED BASEMENT FEATURING 2 BEDROOMS AND A FULL 3 PIECE WASHROOM. Perfect for extended family, guests, or income potential.The main floor boasts an open-concept living and dining area filled with natural light, complemented by updated flooring and modern finishes. The kitchen is both stylish and functional, complete with stainless steel appliances, sleek countertops, and a walkout to the fully fenced backyard with a stone patio, ideal for relaxing or entertaining. Upstairs, you'll find generously sized bedrooms with ample closet space and a fully upgraded bathroom. Located just minutes from The Gore Road, Hwy 427, and major amenities, this home offers convenience without sacrificing peace and community charm. You're close to great schools, parks, shopping plazas, and transit, making it an ideal location for families and commuters alike. Additional highlights include an attached garage, private driveway parking, and tasteful curb appeal with a classic brick exterior. Whether you're upsizing, investing, or searching for a multi-generational layout, 4 Flatfield Way offers comfort, space, and long-term value in one of Bramptons most sought-after neighbourhoods. Don't miss this opportunity, book your showing today! BASEMENT PHOTOS UPON REQUEST! (id:60365)
405 Rustic Road
Toronto, Ontario
Welcome to 405 Rustic Rd. Detached bungalow located in prime location steps to top rated schools, grocery stores, transit, shopping malls and minutes to HWY 401 and HWY 400. Situated on a prime 50 x 150 lot. This property has loads of potential ! Main Floor is spacious with walk-out to large garden with an abundance of fruit trees including pear, cherries and vines! Large double garage (Tandem) Lower level has a complete self contained in-law suite with kit, bedroom, living area and bath. (Rental income potential) **EXTRAS** Updated 100 AMP electrical panel, newer casement windows, Pattered concrete patio in rear, super clean home. Show with confidence. (id:60365)
28 Cedarwood Crescent
Brampton, Ontario
Beautiful 3 Bed, 2 Bath. Townhome W Low Condo Fees! Located In A Family Friendly Neighborhood, In The Heart Of Brampton. Open Concept Layout, new kitchen cabinets with quartz counter top and backsplash. Recently renovated, Oak staircase, Large Living Room W/Bright Windows Laminate Floors. Leads To Private Fenced Backyard. Master Bedroom With His And Hers Closet. Newly Painted. Finished Basement For Additional Living Space, Laundry In Basement. New Windows, New Roof. Steps To Transit, Shops, Restaurants And Amenities. Minutes To Hwy 410, A Must View! Perfect For First-Time Home Buyers/Investors. (id:60365)
51 Newstead Crescent
Brampton, Ontario
A Rare Legal 2nd Dwelling - This Newly Renovated Semi-Detached Home is located in one of Bramptons most central and high-demand communities. This Move-in ready Home features a Bright and Spacious Layout with Modern finishes throughout, including an Upgraded Kitchen, Large Living and Dining areas, and a Generous backyard ideal for entertaining or family gatherings. The upper level offers 3 well-appointed bedrooms and 2 (two) updated full bathrooms, including a primary ensuite, and convenient laundry area. The Legal Basement is finished boasts a Separate Entrance, a Large Recreation area, New Fully Equipped Kitchen, A 4th bedroom, A Full Washroom, a Second laundry, ideal for rental income or multi-generational living. This Legal basement apartment is registered with the City of Brampton, providing excellent investment potential. Located just minutes from top-rated schools, Highway 410, GO Station, Public transit, shopping centres, parks, and more, this home offers exceptional value and lifestyle convenience. Dont miss your chance to own this gorgeous home - Welcome to 51 Newstead Rd!! (id:60365)
47 National Crescent
Brampton, Ontario
Show Stopper !! 4+1 Bedroom 4 Bathroom Fully Detached Home Situated On A Quiet St In Well Desired Area Of Brampton. Offering Living And Dining, Large Sep Family Rm, Upgraded Kitchen With Extended Kitchen Cabinets And Eat-In area, Oak Staircase , Master With Ensuite &W/I Closet, All Large Bedrooms, Finished Basement Offers One Bedroom, Bathroom, Wet Bar And And Rec Rm. Well kept backyard with large deck to entertain family and friends. Carpet free main and second level. Very Quite street close to highway, plaza, schools, conservation area etc! Overall a must see (id:60365)
51 - 2019 Trawden Way
Oakville, Ontario
Executive townhouse in Bronte Creek spacious three bedroom and three bathrooms located in Oakville, the most desirable neighbourhood, hardwood floor on the main level, Ft, 9 ft ceiling on the ground floor black appliance, open concept and very bright, natural gas fireplace, the gorgeous master bedroom features his and her walk-in closets and private ensuite bath great location close to QEW, Bronte go station, Bronte provincial park, Oakville hospital. (id:60365)
8 Franca Crescent
Toronto, Ontario
Welcome to this beautifully maintained, upgraded corner-lot detached home! Featuring a modern kitchen with granite countertops, stainless steel appliances, and marble flooring. Enjoy pot lights, crown moulding, upgraded bathrooms, and fresh paint throughout. Great curb appeal with patterned concrete and landscaping. Conveniently located near schools, parks, transit, shopping, and more. (id:60365)
76 - 1755 Rathburn Road E
Mississauga, Ontario
This beautifully updated 3-bedroom, 3-bath townhome offers the perfect blend of comfort, space, and convenience. Ideally situated with easy access to major commuting routes and shopping, this home is move-in ready.Step inside to find hardwood flooring throughout, a bright and spacious family room with soaring ceilings, pot lights, and a walkout to a private backyard patio. The large eat-in kitchen features a peninsula and flows seamlessly into the formal dining area, which overlooks the family room below ideal for entertaining.Upstairs, youll find three generously sized bedrooms, all with hardwood floors. The primary bedroom includes a walk-in closet and a private 2-piece ensuite.The finished lower level adds even more versatility with a cozy rec room perfect as a home office or media room and a laundry area with plenty of storage.Enjoy the peaceful backyard setting with no rear neighbours, backing onto lush green space.Condo fees include lawn maintenance, so you can spend less time on chores and more time enjoying life with family and friends. (id:60365)
28 - 690 Broadway
Orangeville, Ontario
Available For Immediate Occupancy! As You Enter Your New Home You Will Find On The Main Floor, A Convenient Powder Room, A Great Room With Pot Lights Combined With A Bright, Clean, Modern Designed Kitchen, A Dinette Area And A Walk Out To The large Deck To Enjoy A Quiet Coffee In The Morning! The Upper Level You Will Find The Primary Bedroom Which Includes A Walk In Closet And A 3pc Ensuite Bath. Two More Good Sized Bedrooms And A 4pc Bath Completes This Level. The Lower Level You Will Find A Convenient Walk Out To A Lovely Yard Great For Relaxing In The Evenings But Also Plenty Of Space For Entertaining! At The Corner Of Broadway & Riddell This Home Is So Close To All Amenities, Restaurants, Shopping & Rec Centre All Just Down Up The Road! Many upgrades, including tiled back splash, rough in for lower bathroom, custom blinds throughout and large deck off kitchen. Backing onto green space. Full walk out basement (id:60365)
199 Ellwood Drive W
Caledon, Ontario
PLEASE SEE FEATURE SHEET FOR LIST OF UPGRADES!! Welcome to this beautifully reimagined 3+1 bedroom, 4-bathroom Semi-detached home, fully renovated from top to bottom with no detail overlooked. Renovations also include New Plumbing throughout, New Electrical Throughout, 200amp Panel, upgrades Include 7" wide white oak engineered hardwood floors that flow seamlessly throughout the entire house, setting the tone for modern elegance and comfort, Upgraded kitchen featuring imported Italian cabinetry, a large Kitchen Island with quartz counters, and premium stainless steel LG appliances including an induction cooktop, built-in oven, refrigerator/freezer, dishwasher, and a convenient pot filler. Perfect for entertaining or family meals, this space combines luxury and functionality in every detail. Custom accent walls add warmth and personality throughout the home, while the finished basement offers a spacious 4th bedroom and an additional full bathroom ideal for guests or extended family. As you enter the 2nd floor with illuminated stairs that guide you to 3 bedrooms. The primary Bedroom features large windows that allow plenty of natural light, a large walk-in closet behind the bed and includes a beautiful ensuite. Two additional bedrooms provide enough room for your growing family. Step outside from the kitchen to your beautiful, peaceful new deck, perfect for relaxing or entertaining guests, perfect for those summer months. Major upgrades provide peace of mind, including a Furnace (2016) new blower (2025), A/C (2017), all new windows (2021), and new exterior/interior doors (2021), Roof 2017. This turnkey property blends timeless design with modern convenience just move in and enjoy! Precast Inspection Report Available upon request. (id:60365)
2138 The Chase
Mississauga, Ontario
Welcome to 2138 The Chase a spacious and well-maintained GreenPark-built home located in the heart of sought-after Central Erin Mills. This all-brick two-storey home offers an impressive 2,585 square feet above grade and sits proudly on a large corner lot, offering plenty of outdoor space and curb appeal.Inside, you'll find a functional and family-friendly layout featuring four generous-sized bedrooms and three full bathrooms, including a rare full bath on the main floor perfect for guests or multigenerational living. The unspoiled basement presents a blank canvas for your personal touch, whether your looking to create additional living space, a home gym, or media room.Enjoy seamless access to everyday essentials with highway access nearby and Credit Valley Hospital just steps away, along with top-rated schools, shopping, parks, and more. The double-car garage offers ample parking and storage, while the roof was replaced seven years ago, providing peace of mind for years to come.An ideal opportunity to personalize and make your mark in one of Mississauga's most desirable communities, this home offers space, location, a exceptional school catchment area and long-term potential for the growing family. The schools in the area include: Credit Valley Elementary, Thomas Street Middle school and John Fraser Secondary, along with St. Rose of Lima and St.Aloysius Gonzaga Secondary. (id:60365)













