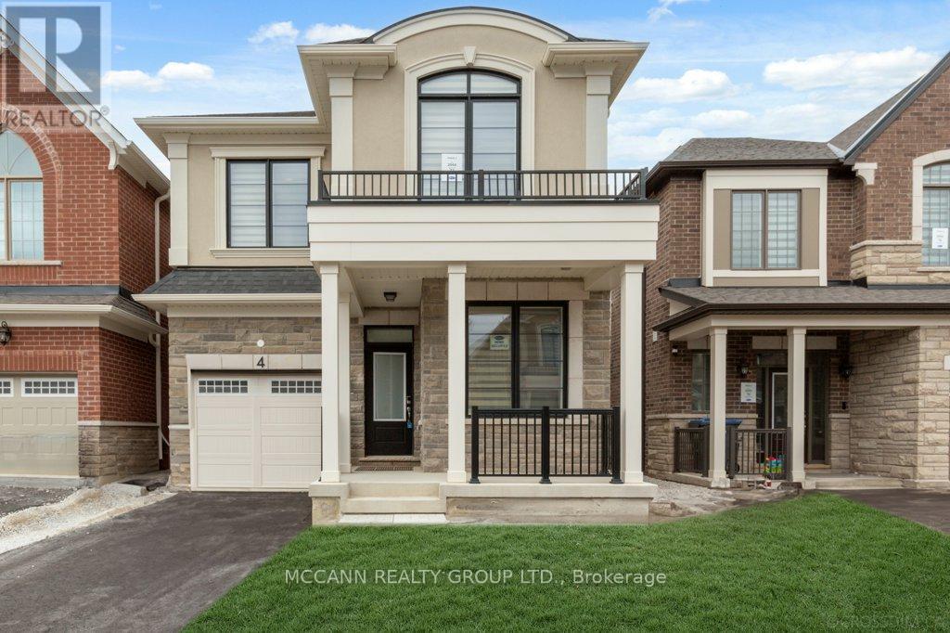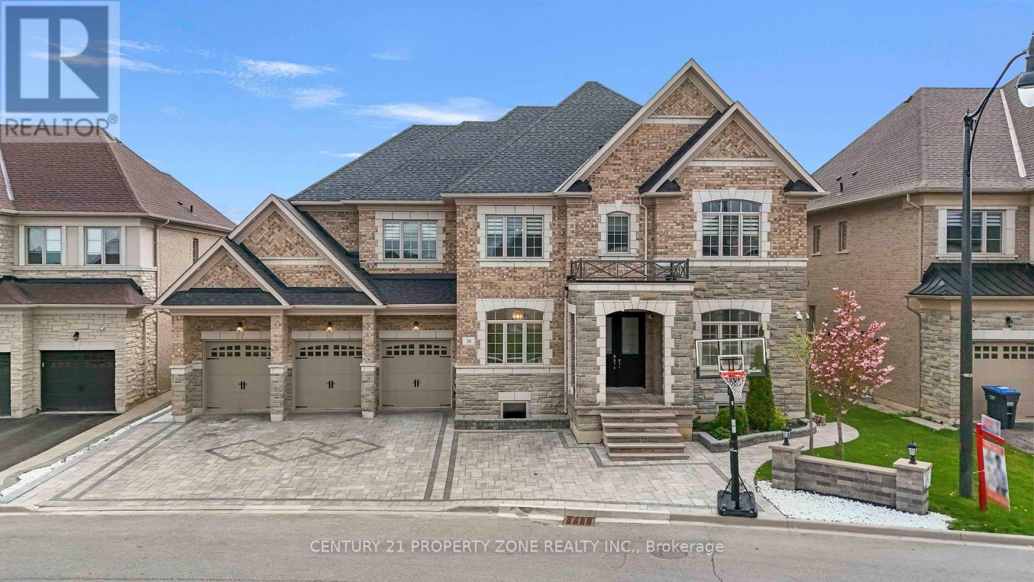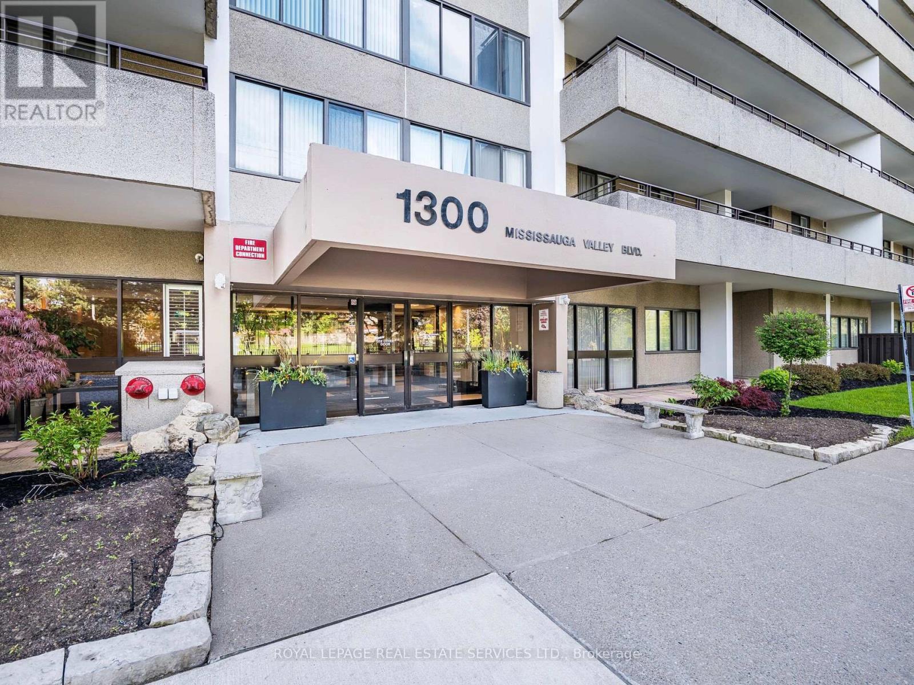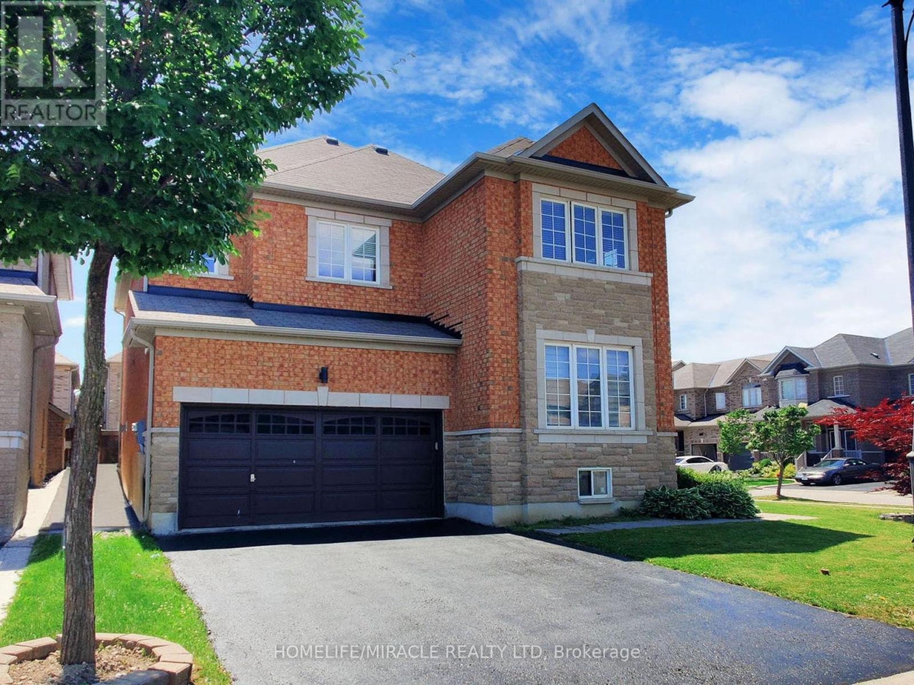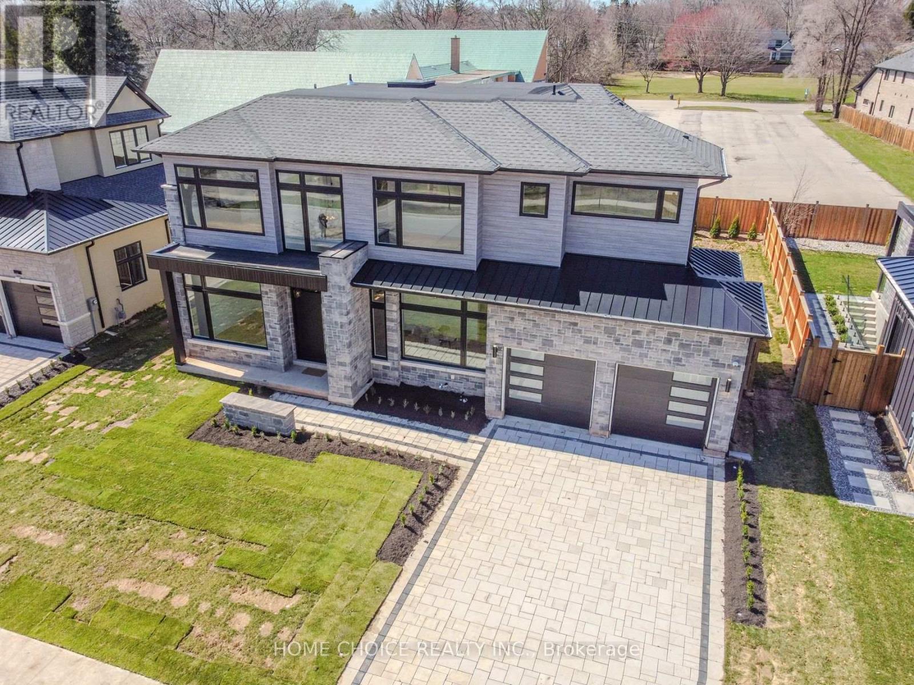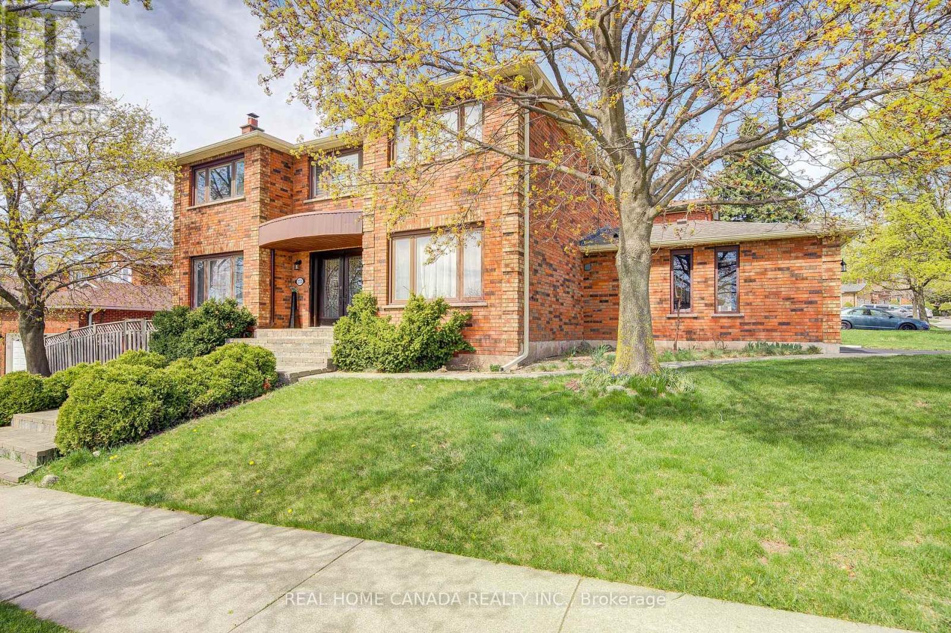4 Elderberry Street
Caledon, Ontario
Welcome to this beautiful "Vastu" compliant 4-bedroom home with a modern elevation and tasteful upgrades, nestled in one of Caledon's most sought-after neighborhoods. This beautifully designed home boasts neutral tones throughout, creating a warm and inviting atmosphere. Large windows throughout fill the space with an abundance of natural light, while 9-foot FLAT ceilings on both the main and second floors, and 8-foot doors add to the charm. The main level features gleaming hardwood floors, an oak staircase with elegant iron pickets and a huge family room complete with a cozy fireplace. The eat-in kitchen is both functional and stylish, offering upgraded countertop, cabinetry and stainless steel appliances, perfect for everyday living and entertaining. Upstairs, you'll find 4 generously sized bedrooms, each with ample closet space and 3 full bathrooms. The massive primary bedroom is a true retreat, with a luxurious 4-piece ensuite and a walk-in closet. Flat ceiling throughout. The full, unspoiled basement offers 8 ft ceilings and presents endless possibilities, offering additional space that can be customized to suit your needs. Situated in an incredible family-friendly neighborhood, this home is just minutes from schools, parks, conservation areas, and scenic trails. With quick access to HWY410 and all the amenities south of Mayfield Road, including restaurants, shopping, and more, convenience is at your doorstep. Additionally, a future public elementary school and a large park are within walking distance, making this an ideal location for growing families. Don't miss the chance to make this exceptional home yours!!!! Taxes have not yet been assessed. (id:60365)
30 Sister Oreilly Road
Brampton, Ontario
Welcome to this 5359 sq ft above grade, 5 + 1 bed, 5-bath luxury detached home in a prestigious Brampton neighborhood, loaded with over $300K in premium upgrades and $150K in interlocking and landscaping. This masterpiece features 10 ft ceilings on the main floor and 9 ft ceilings on the second level and basement, along with a custom gourmet kitchen boasting a 12-ft island and walk-in pantry. The home is adorned with hardwood flooring throughout, an elegant oak staircase, pot lights, crown molding, wall paneling, and a custom fireplace feature wall. All bedrooms offer ensuite access, ensuring comfort and privacy throughout. A separate entrance leads to a full basement with rental potential, providing flexibility for multi-generational living or future income opportunities. This impressive home features a 4-car garage, an expansive driveway, and a generous backyard ideal for both entertaining and everyday enjoyment. Perfectly located just minutes from Caledon, Bolton, and Vaughan, it offers a rare blend of luxury, space, and exceptional value. (id:60365)
1928 Lawrence Avenue W
Toronto, Ontario
Discover 1928 Lawrence Avenue West - A home that moves with the rhythm of your life, designed for comfort, built for growth, and ready to work as hard as you do. Perched proudly on a bright, light-catching corner lot, this classic two-storey detached delivers the space, style, and flexibility today's buyers crave. With south and southeast exposure pouring in, the home radiates warmth from morning to sunset, creating a natural glow that energizes every room. Fresh paint complements a timeless, family-friendly floor plan featuring three generous bedrooms and open, inviting living spaces perfect for entertaining, gathering, or unwinding at day's end. Step onto the private side deck, a calm retreat for morning coffees, evening conversations, or weekend BBQs. But this property truly shines in its built-in value: a separate entrance leads to a fully renovated two-bedroom basement suite completed in 2024. Whether you're offsetting your living expenses, hosting extended family, or investing in your future, this self-contained space has the potential to unlock real financial flexibility without compromising privacy. Significant updates have already been completed to deliver long-term peace of mind. Enjoy newer kitchen appliances, a modernized upstairs bathroom (2022), a high-efficiency furnace (2021), upgraded basement kitchen ductwork (2024), and an on-demand tankless water heater (2024). The side deck, completed in 2020, adds to the home's outdoor charm and everyday functionality. Tucked into a well-connected, established neighbourhood just minutes from Pearson Airport, UP Express, and highways 401/400/427, this location makes commuting easy while keeping life's essentials close. This is more than a home it's a smart, strategic move. Live in it. Grow with it. Book your showing today! (id:60365)
203 - 1300 Mississauga Valley Boulevard
Mississauga, Ontario
This beautifully updated 2-bedroom unit boasts nearly 1,000 sq. ft. (987) of well-designed living space and features a custom-built kitchen with an island and granite countertops, a bright and generous living room, and a large storage/pantry with ensuite laundry, along with a spacious, covered balcony. The large master bedroom includes a semi-ensuite. Amenities include an outdoor tennis court, a fitness centre, a library, a party/games rooms, a sauna and an EV charging station. Conveniently located near schools, multiple parks, the Living Arts Centre, a large community center, and the central library (5 minutes away). Enjoy easy access to Hwy 403, the upcoming LRT, and Cooksville GO (8 minutes away then just 17 minutes to Union Station by train). Additionally, there are several nearby grocery stores for your convenience. (id:60365)
63 Sleightholme Crescent
Brampton, Ontario
This fabulous premium corner lot offers approximately 3500 sq ft of living space. perfectly situated in a highly sought-after, family-friendly neighborhood! This beautifully maintained property features a double door entry leading into a spacious main floor with 9 ft ceilings, pot lights, and elegant hardwood flooring. The inviting living room boasts a cozy fireplace and abundant natural light. The upgraded kitchen is a chefs dream, complete with high-end cabinetry, a large pantry, quartz countertops, a stylish backsplash, and a generous island perfect for entertaining. Upstairs, you'll find four spacious bedrooms, including a luxurious primary suite with a private ensuite bathroom. The additional bedrooms offer ample space and comfort for the whole family. The property also includes a brand-new, legal 2-bedroom basement apartment with a separate entrance ideal for rental income or extended family living. Conveniently located near Hwy 427, 407, and 401, and just minutes from top-rated schools, parks, shopping, and all major amenities. Don't miss the opportunity to make this exceptional home yours! (id:60365)
5253 Palomar Crescent
Mississauga, Ontario
Convenient Location in Central Mississauga Close to Plazas Schools Parks Hwy 403 Minutes to Square One Beautiful Detached House with 3 Bedroom and Finished Basement Hardwood Floor in Living Dining and Family Room Fireplace Renovated Kitchen Walk Out to Deck with Metal Roof Primary Bedroom has 4pc Ensuite & Walk-In Closet Good Size for 2nd & 3rd Bedroom Windows in All Bathrooms Lots of Natural Lights to the House Good for Family (id:60365)
310 Tuck Drive
Burlington, Ontario
Welcome to your future custom-built dream home with approx. 5000 SF of living space with Tarion warranty where craftsmanship meets comfort in every detail. This custom-built home offers the perfect blend of luxury, functionality, and timeless design, tailored to fit your lifestyle. Features Include: Top rated schools, 11' ceiling on the main and 10' in the basement, custom built'in wood work, solid core doors through out the house, Glass walls, interlocked driveway and right across the Breckon park. Chefs Kitchen with high-end Jenn air Appliances with panels (Fridge, Stove, Dish washer, Built in Microwave/Oven), painted shaker doors, Dove tail Birch drawers, LED lights, upgraded servery, coffee station with sliding pocket doors, Huge fluted island upgraded with multiple drawers with matching range hood, Multi-functional sink station and Pot- filler. Outdoor Living Space perfect for entertaining include gas fire place, out door kitchen with Pizza oven, BBQ, Fridge and a sink. Premium Finishes throughout hardwood floors, quartz countertops, Floating stairs with LED lights, multiple washrooms with double vanities, floor to ceiling tiles, curbless showers, wall mounted toilets, Luxurious Master Suite with spa-like ensuite. Floating stairs with LED lights through out the house. Basement features include a bedroom; washroom, floor-to-ceiling glass walls & doors in the gym, Movie Theater, Sauna, Rec room with fireplace. Smart home features include smart switches, electrical car charger and cameras. Built with care and designed with you in mind, this home isn't just a place to live its a place to love. Open House Sat/Sun (12pm to 2pm) (id:60365)
302 - 2030 Cleaver Avenue
Burlington, Ontario
Stunning Corner-Unit Penthouse Condo, in beautiful Headon Forest, Burlington just minutes from lake and highway access. This Spacious 2-Bedroom condo is priced to sell and is ready to be called your home. With Gorgeous solid wood cupboards, an open kitchen/great room, 2 Large Bedrooms, a Massive 5-piece Bathroom, a Private Balcony, and so much more; there is nothing to do but move in an enjoy. This unit features Mountains of natural light, Carpet Free Living, Top Floor luxury, and an incredible view! With every amenity at your fingertips, come find your dream home today! All RSA Condo fees include Water, Lawn and Snow Care, Building Maintenance and Insurance, and more! All RSA (id:60365)
2735 Kingsway Drive
Oakville, Ontario
Don't miss your ready-to-move-in dream home nestled in East Oakville, the low density Clearview neighborhood. This spacious Royal Pine built home features up to 4000 sqft finished living area, 4 bedrooms, 4 bathrooms, 2+5 parking spaces. Professionally renovated modern kitchen (2015) equipped with stainless steel appliances, quartz countertop with convenient breakfast bar, joint with breakfast room which overlooks the quiet backyard with two levels decks plus fishpond. The kitchen-to-backyard door was changed in 2019. Separate dining room for formal entertainment. Fully finished basement provides a gorgeous open concept great room, an extra family room, and a modern 3-pieces bathroom. New engineering hardwood floor whole house (2020), wood staircase, new roof shingles (2018), upgraded pot lights in family room, living room, and hallways of two floors, sprinkler lawn system for front yard, etc. a lot of upgrades waiting for your visit. Walking distance to St. Lukes Catholic School, James W. Hill Elementary School, Outdoor Parks & Trails. Top rated Oakville Trafalgar High School. Ideal location for commuters with easy access to Highways and Clarkson GO Station. Move-in ready and enjoy. (id:60365)
5 - 17 Cheltenham Road
Barrie, Ontario
Cute, modern and Bright Condo! North Barrie, where comfort meets convenience in this spacious 1-bedroom, 1-bathroom condo. This condo offers an open-concept layout with plenty of natural light, perfect for relaxing or entertaining. The kitchen boasts ample storage, and a breakfast bar that flows into the cozy living area.Enjoy your morning coffee or evening wind-down on the private balcony overlooking lush green spaces. The primary bedroom is generously sized, with the primary bedroom featuring a large closet. Additional highlights include in-suite laundry, 1 designated parking spot, and plenty of visitor parking.With easy access to public transit, parks, schools, and shopping, this condo offers the ideal lifestyle for first-time buyers, downsizers, or investors. Massive storage room! Just minutes from Georgian College, RVH hospital, and Highway 400, everything you need is within reach.Don't miss the chance to own in one of Barries most convenient and family-friendly neighborhood. ****Down payment assistance may be available*** (id:60365)
26 Paddy Dunn's Circle
Springwater, Ontario
Discover your dream home in tranquil Springwater. This exquisite Cape Cod-style residence showcases meticulous craftsmanship and thoughtful design, offering abundant living space. No detail has been overlooked, from the elegant copper eavestroughs to the captivating stained glass accents, tin ceilings, and wide plank floors. Step inside to a welcoming foyer providing a glimpse of the main living areas. The separate dining room sets the stage for memorable meals. The open concept kitchen and breakfast room flow into the sun-filled Muskoka room with radiant heat and a blissful hot tub. Gather around the wood-burning fireplace in the cozy living room for warmth and comfort.The main floor features a private home office and a 2-piece bath. Upstairs, find tranquillity in three spacious bedrooms. The primary bedroom boasts a walk-in closet and a luxurious ensuite with a clawfoot tub and separate walk-in shower. Two additional generous bedrooms, a 4-piece bath, and a practical laundry room complete the upper level.The basement offers a wealth of possibilities with abundant natural light, perfect for a den or hobby room. A separate workshop and additional 3-piece bathroom add convenience. The half-acre property is enveloped by mature trees, offering serenity and privacy. The resort-like backyard features a heated saltwater pool, bar, and patio; an oasis of relaxation.This meticulously maintained dream home offers everything you've been longing for. Experience the captivating beauty of 26 Paddy Dunn's Circle by booking your private viewing today. Don't miss this exceptional opportunity to call this residence your own. (id:60365)
730 Quebec Street
Midland, Ontario
CHARMING BUNGALOW WITH A FUNCTIONAL LAYOUT, DEEP BACKYARD, & EFFORTLESS ACCESS TO TRAILS & MIDLAND BAY! Discover this delightful move-in ready bungalow set in a peaceful, family-oriented neighbourhood in the vibrant heart of Midland. Enjoy the ease of walking to Midland Bays marinas, sandy beaches, and scenic waterfront parks, as well as nearby schools, shopping, dining, and everyday essentials. Outdoor enthusiasts will love the proximity to local hiking trails and being just 20 minutes from Awenda Provincial Park for year-round adventure. Curb appeal shines with a beautifully maintained front lawn, colourful garden beds, and mature trees, while the deep, fully fenced backyard is ideal for kids or pets and offers plenty of room to garden, relax, entertain, and play. The extended driveway provides parking for 5 vehicles, complemented by a convenient secondary side entrance off the driveway. Step inside to a bright and welcoming living room with oversized windows that fill the space with natural light and tranquil street views. The renovated eat-in kitchen includes integrated laundry for added efficiency, while two spacious bedrooms and a 4-piece bath deliver comfortable, functional living. Fresh paint in the bedrooms, updated windows, and stylish carpet-free laminate flooring throughout offer a modern, refreshed feel, and a partial basement provides loads of accessible storage space, rounding out this exceptional opportunity. Dont miss your chance to own this charming #HomeToStay in a prime Midland location - just move in and start living your best life! (id:60365)

