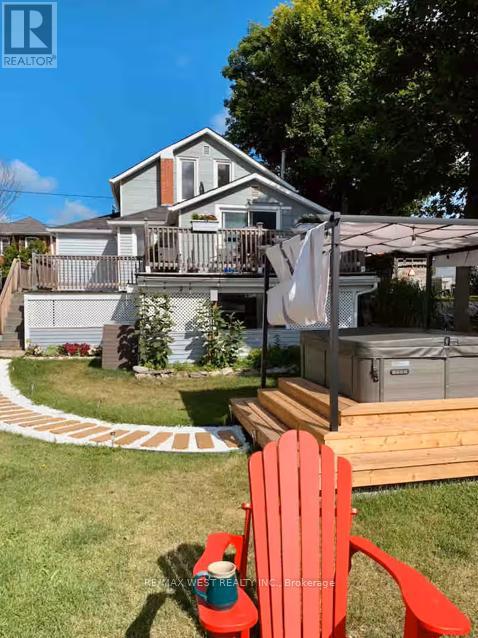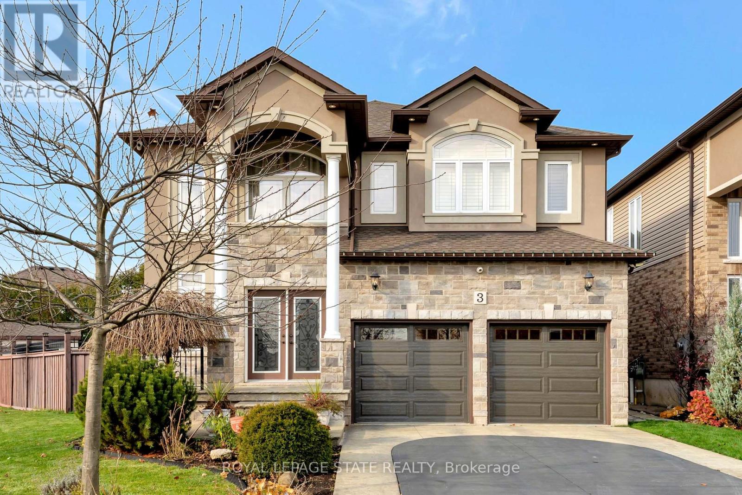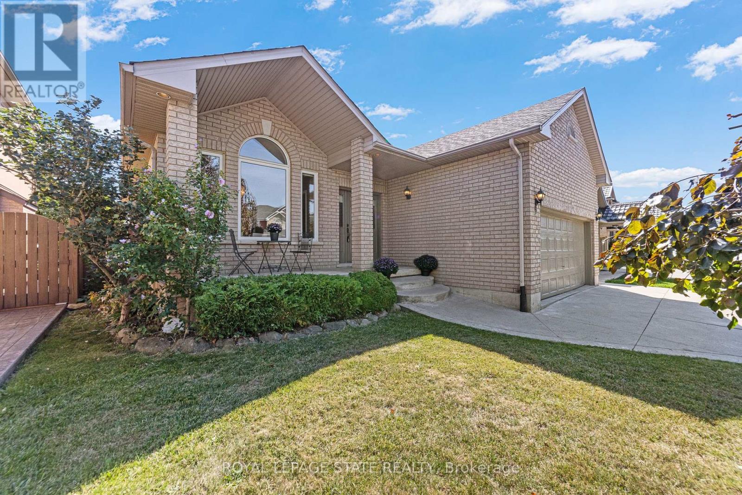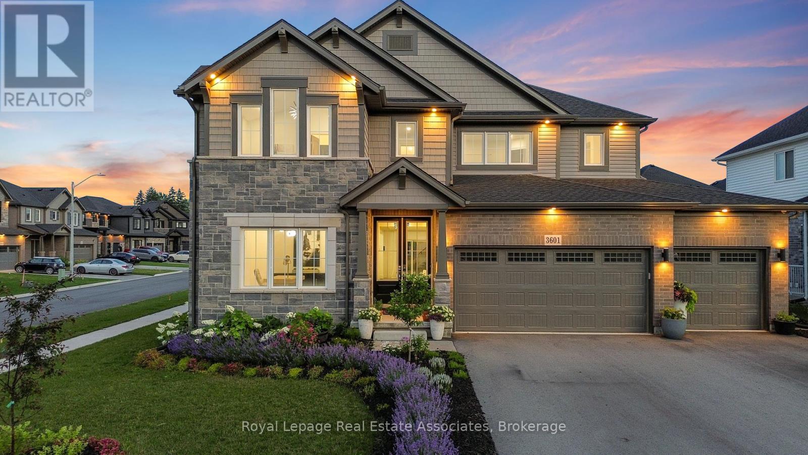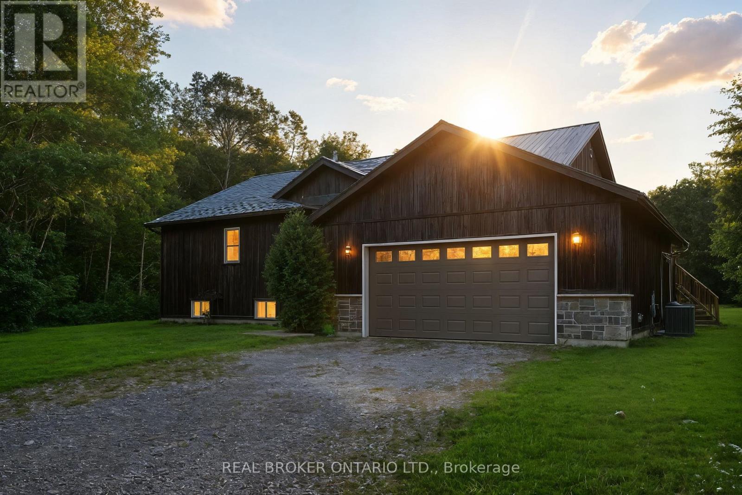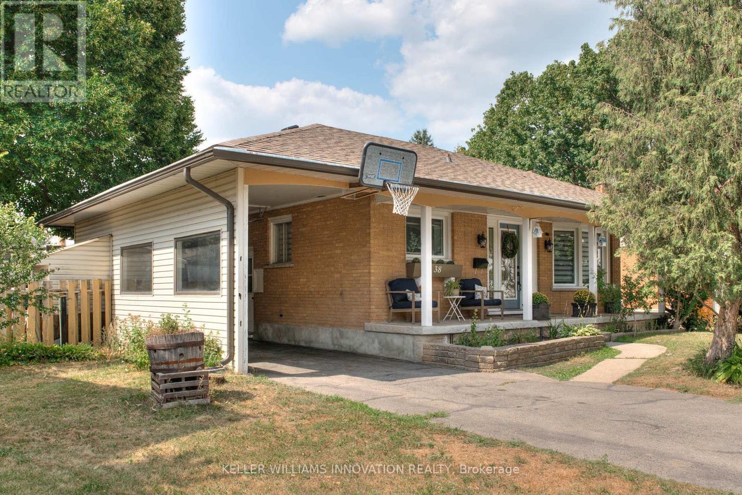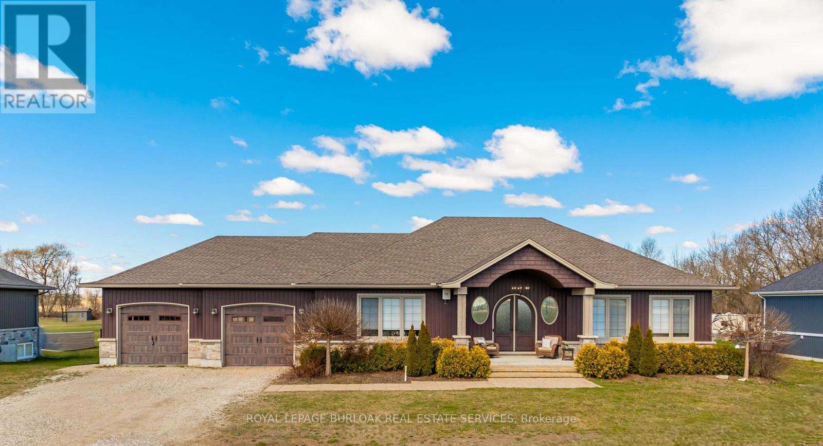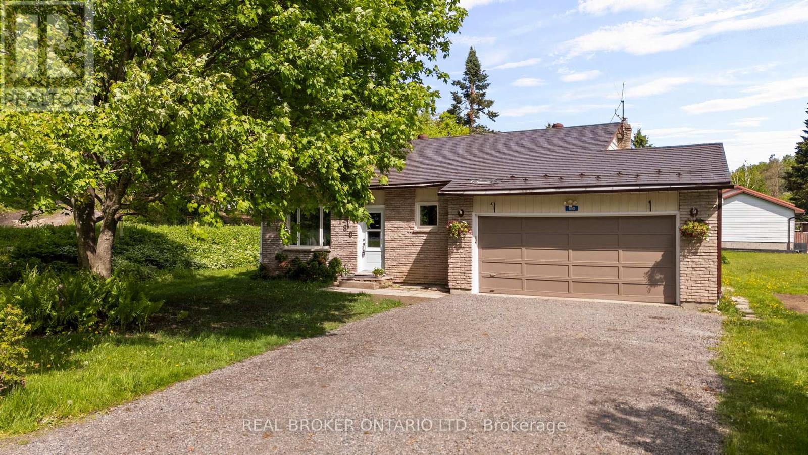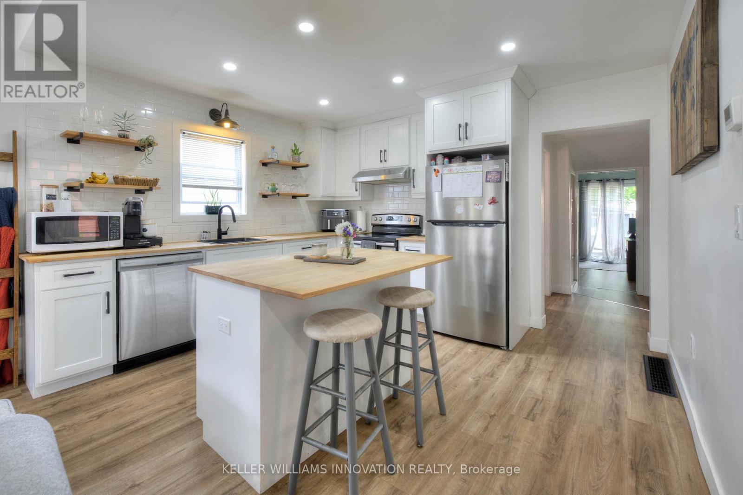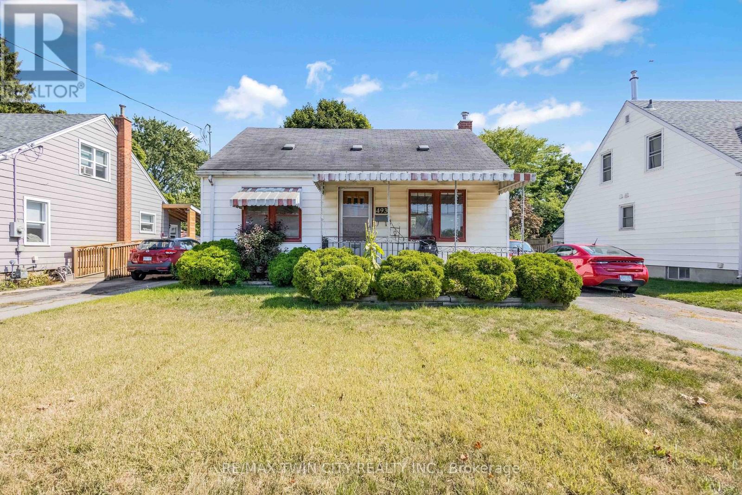113 Queen Street
Trent Hills, Ontario
Beautifully maintained 3-bedroom, 2-bath fully furnished waterfront home for lease in the heart of Campbellford. This charming 1.5-storey property backs onto the Trent-Severn Waterway and features a private dock, hot tub, and a game room with pool table perfect for relaxing or entertaining. Inside, the home offers hardwood floors, a bright kitchen with island-inspired cabinetry, and two updated bathrooms, including a glass walk-in shower. The cozy living room and partially fenced backyard make it ideal for families and pets. Just steps from downtown shops, restaurants, and amenities, this move-in-ready home blends comfort, character, and convenience. (id:60365)
3 Rianna Court
Hamilton, Ontario
Welcome to 3 Rianna Court, a truly exceptional home situated on a massive corner lot, offering endless possibilities for expansion, landscaping, or outdoor entertainment. This custom-designed home boasts a unique floor plan that perfectly balances elegance and functionality.Step inside to discover an enormous dining area with a huge foyer, ideal for hosting gatherings, complemented by a state-of-the-art European-inspired kitchen, which is the heart of the home! Every detail has been carefully curated, featuring top-of-the-line appliances, including a Wolf gas range with grill and a Wolf oven that has two compartments for steam and cooking, built-in Sub-Zero fridge and wine coolera chefs dream! The cozy yet spacious family room is anchored by a beautiful fireplace while being surrounded by windows allowing natural light, making it the perfect place to relax and unwind. Step through to the backyard oasis, a serene escape with stamped concrete finishing, perfect for hosting or simply enjoying quiet moments. Upstairs, the massive primary bedroom offers a luxurious retreat with a spa-like ensuite and a spacious walk-in closet. Three additional well-sized bedrooms as well as a 4- piece main bathroom provide plenty of space for family or guests. The convenience of an upstairs laundry room adds to the homes thoughtful design. Throughout the home, youll find stunning hardwood flooring, adding warmth and elegance to every room. The unfinished basement presents an exciting opportunity to customize the space to suit your needswhether it's a home theater, gym, or additional living space. This turn-key home is truly move-in ready, needing nothing but the key and a "Welcome Home" sign. Don't miss your chance to own this spectacular property. (id:60365)
96 Second Road W
Hamilton, Ontario
Welcome to this beautifully maintained all-brick bungalow featuring over 2500 sq ft of finished living space. Enjoy 3 bedrooms in total, 3 bathrooms, and a thoughtfully designed layout perfect for family living. The inviting living room with a cozy fireplace flows into a large eat-in kitchen and dining room, ideal for entertaining and everyday comfort. Convenient main floor laundry adds to the ease of living. The primary bedroom features a private ensuite and a spacious walk-in closet. Downstairs, the finished basement with in-law suite capabilities , offers versatile living options for extended family or guests. Enjoy the outdoors on the deck overlooking a private backyard, perfect for the relaxation and gatherings. A double car garage provides ample parking and storage. Located close to amenities and transit, this home provides the best of comfort and convenience. (id:60365)
3601 Carolinia Court
Fort Erie, Ontario
Welcome to 3601 Carolinia Court in Crystal Beach, Fort Erie, Ontario. This luxury home offers custom upgrades, professionally landscaped grounds, and a 3-car garage. Inside, you'll find soaring ceilings, engineered light oak hardwood, and pot lights throughout. The office off the entry provides a perfect remote work space. The custom kitchen boasts a 10ft island, waterfall quartz counters, and top-of-the-line KitchenAid appliances.The open-concept living room features a large slider to the backyard and an electric gas fireplace. Upstairs, the primary suite impresses with a walk-in closet, 5pc ensuite, and large windows. Four additional bedrooms offer ample space and connecting baths. The full basement provides storage and potential. The backyard showcases fruit trees, grapevines, and a vegetable garden. Enjoy the nearby small-town shops, parks, and the breathtakingCrystal Beach. This home embodies luxury living in a desirable community. (id:60365)
23 Carberry Road
Erin, Ontario
Welcome to 23 Carberry Road, a beautifully appointed raised bungalow nestled on an oversized lot in one of Erins most peaceful and sought-after cul-de-sacs. This elegant 3-bedroom, 2-bathroom home boasts over 2,400 sqft of total living space and is the perfect setting for families seeking room to grow or for those looking to downsize without compromising on quality, comfort, or style. As you enter, you're greeted by a bright and airy open-concept layout that showcases high-end finishes throughout. New Oak stairs, engineered hardwood flooring flows seamlessly through the main living areas, while large, newly installed windows bathe the space in natural light. The living and dining areas offer a warm and inviting space to entertain or unwind, with sightlines extending into the heart of the home a custom chefs dream kitchen. The kitchen is designed for culinary creativity. It features ample prep space, a gas range, and a large refrigerator, all surrounded by sleek cabinetry and elegant finishes. The backyard is perfect for hosting a summer barbecue or enjoying a quiet morning coffee. Each of the three bedrooms and two full bathrooms has been tastefully updated with modern fixtures and finishes. The partially finished basement adds even more versatility, offering development potential for a recreation room, home office, gym, or additional living quartersthe choice is yours. The expansive lot allows for endless possibilities, from gardening and outdoor entertaining to a space for a future swimming pool. Located in a quiet, family-friendly neighbourhood with mature trees, park and a welcoming community, this home is just minutes from historic downtown for shopping, restaurants and local amenities. Dont miss this rare opportunity to own a turnkey home with space, style, and potential in charming Erin. (id:60365)
126 Shorties Side Road
Norfolk, Ontario
Discover the perfect blend of privacy and entertaining with this exceptional country property with cottage vibes. Located just 10 minutes from town and 30 minutes from mountain bike trails adventure awaits daily. This home offers a peaceful retreat with all the comforts of modern living as well as the perfect spot to work from home. Step inside this custom built home to an open-concept main floor featuring a bright kitchen with classic white cabinetry, a center island, and large windows that flood the space with natural light. The cozy living room with a wood-burning fireplace creates the perfect atmosphere for cozy nights in. The adjacent dining area and built in indoor/outdoor speaker system offers a perfect atmosphere for family gatherings and entertaining. Two sets of patio doors lead out to a spacious deck, complete with a reinforced section designed for a hot tub, ideal for enjoying the tranquil surroundings year-round. Down the hall, you'll find a generously sized primary bedroom with a luxurious 5-piece ensuite, along with a second bedroom and a 4-piece main bathroom. The lower level offers nearly finished additional living space, including a third bedroom, a 4-piece bathroom, and a large recreational room,perfect for a home theatre, games room, or family space .Outside, the private lot is framed by mature trees, offering both shade and seclusion. There is ample yard space to entertain, play games, camp out and have bonfires amongst the fireflies. (id:60365)
38 Fairlawn Road
Kitchener, Ontario
Say hello to Say hello to 38 Fairlawn Rd, where the essence of warmth and comfort greets you upon entering this meticulously maintained home. Generously spacious, this residence is designed for daily life, relaxation and entertainment. The living room sets the stage for family fun and memorable movie nights, creating the perfect atmosphere for quality time together. The main bathroom has been recently renovated with stylish taste. The main level boasts three great-sized bedrooms, easily accessible and offering comfort and privacy. The separate designated dining area mates with the favorable kitchen layout and provides ample storage space for creating delicious meals and hosting gatherings. Venture to the lower level through the separate entrance, where youll find a fully functioning kitchen, additional bathroom, bedroom, and flexible living space. This setup provides an excellent investment opportunity ideal for extended family living or generating rental income to help offset your mortgage. Step outside to the massive backyard, a private retreat with a gazebo and greenspace. Located in the desirable Fairview/Kingsdale neighbourhood, this home offers unmatched lifestyle convenience: walk to Fairview Park Mall, community centres, parks, and restaurants. Families will appreciate access to excellent nearby schools, while commuters will love the quick connection to Highway 7/8 and the 401. Transit, shopping, and recreation are all just minutes away, making this a rare blend of comfort, opportunity, and convenience. (id:60365)
234 Burford-Delhi Townline Road
Brant, Ontario
Your Countryside Retreat Awaits! Looking for a home that feels like a getaway every day? This stunning custom-built bungalow offers the perfect mix of modern luxury and country charm, all on a private 1.24-acre lot. Step inside to a bright, open-concept layout designed for both family living and entertaining. The gourmet kitchen is a chefs dream, with a walk-in pantry, central island, and easy flow into the dining and living spaces. The living room features soaring cathedral ceilings, pot lights, and a cozy gas fireplace - ideal for relaxing evenings at home. The main floor offers three spacious bedrooms, including a primary suite with a walk-in closet, private ensuite, and walk-out to the back deck. Downstairs, the fully finished basement adds two more bedrooms, a full bath, rec room, and office space - perfect for guests, kids, or working from home. Outside is where the magic happens: a heated saltwater inground pool, a brand-new custom gazebo, stamped concrete patio, and plenty of space for summer gatherings. Whether youre hosting friends or enjoying a quiet evening under the stars, this backyard is made to impress. Additional perks include an oversized double-car garage with epoxy floors, inside & outside entry, plus an extra-long driveway for all your parking needs. All this, just 20 minutes from Brantford, Woodstock, and Simcoe, with quick access to Hwy 403 for commuters. Luxury, space, and serenity - its all here. Don't just dream it, come experience it! (id:60365)
180 Bakery Lane
Gravenhurst, Ontario
*OVERVIEW*Detached Home On Large Corner Double Lot, Steps Away From Muskoka Bay Park. Approx - 1,500 Sq/Ft, 4 Beds - 2 Baths.*INTERIOR*Sunfilled Living Room And Dining Room With Hardwood Floors. Primary Bedroom With Double Closets And Walkout To Deck. Newly Finished Basement With An Additional Bedroom And Full Bathroom. *EXTERIOR*Attached Double Car Garage, Large Driveway, Ample Parking. This Home Is Equipped With A Generator (Hardwired To In-Home Essentials In Case Of Power Outage). Well Maintained Backyard. *NOTEABLE*Close To Uptown Gravenhurst With Shopping, Restaurants And Entertainment. Muskoka Bay Park Offers A Sandy Beach, Baseball Diamond, Tennis Courts, And A Childrens Play Area. Around You, There Are Parks, Look Out Points, Resort, Beaches, Centennial Gardens And Lot More To Explore In Muskoka. (id:60365)
43 Elizabeth Street
St. Thomas, Ontario
Indulge in the charm of this exquisite 3-bedroom bungalow, boasting a main floor primary bedroom and a thoughtfully renovated open-concept living area that promises to captivate you at every turn. The kitchen is a chef's delight, adorned with pot lights, butcher block countertops, stainless steel appliances, a stylish tile backsplash, and ample cabinet space. Natural light floods the inviting living area, leading seamlessly to your backyard oasis via a convenient door to the deck, perfect for hosting gatherings with loved ones. And of course, the main floor laundry adds a touch of convenience to your daily routine. Descend to the lower level, where a generously sized recreation room awaits, alongside a spacious utility room catering to all your storage requirements. This home has been meticulously cared for and upgraded, with recent enhancements including a revamped kitchen and bathroom, along with recently updated flooring, paint, baseboards, trim, doors, windows, and a sleek metal roof. Not stopping there, updates extend to the lighting, front porch, resurfaced deck, and a fenced yard, ensuring a modern and inviting ambiance throughout. Ideal for first-time homebuyers, young families, or savvy investors, this property presents a prime opportunity. Experience the epitome of comfort and style in this impeccably maintained residence, where every detail has been carefully considered. (id:60365)
3240 Paulpeel Avenue
London South, Ontario
Welcome to this beautifully maintained and recently renovated 2-storey Single detached 4 bedroom + 4 bath home in the highly sought-after Copperfield area, offering over 2,800 sq. ft. of finished living space! Designed with modern finishes and abundant natural light, this home is fully finished from top to bottom and ready for its next owners. The main floor offers a bright open concept area, carpet-free interior with new luxury flooring, fresh paint throughout, and updated bathroom vanities with quartz countertops. The well-appointed kitchen includes a gas stove, newer fridge, center island, and spacious dining area, perfect for family living and entertaining. Large windows fill the home with natural light, creating a warm and welcoming atmosphere. Enjoy a fully fenced flat backyard complete with two sitting areas: a large, covered porch and a patio with BBQ gas hookup, ideal for relaxing or hosting gatherings. Upstairs, the expansive primary bedroom offers a walk-in closet and a spa-like ensuite with double sinks and a glass shower. Additional bedrooms are generously sized, providing comfort and versatility for the entire family. The fully finished basement includes a spacious recreation room with built-in projector, an additional bedroom or private office room, another bathroom, cold room. Parking 4 + vehicle, newer roof installed in 2021. Prime Location: Minutes to White Oaks Mall, Victoria Hospital, excellent schools, bus routes, and the Westminster Ponds Conservation Area with endless trails. Easy access to Highway 401 makes commuting simple and efficient. A perfect balance of comfort, convenience, and style this Copperfield home truly has it all! (id:60365)
493 St Paul Avenue
Brant, Ontario
Welcome to Central Brantford! This charming 3-bedroom, 1-bath home is perfectly situated in the heart of the city, offering both comfort and convenience. Backing directly onto a park, youll enjoy peaceful green views and plenty of outdoor space just steps from your backyard. The fenced yard is perfect for kids, pets, or simply relaxing in privacy. Inside, the home features a functional layout with bright, inviting living spaces ideal for family living or first-time buyers. The location cant be beatclose to all major amenities, shopping, dining, and quick highway access for commuters. Families will appreciate being in a great school district, making this a wonderful place to put down roots. Whether youre starting out, downsizing, or investing, this home offers the perfect blend of location and lifestyle. (a/c 2024) (id:60365)

