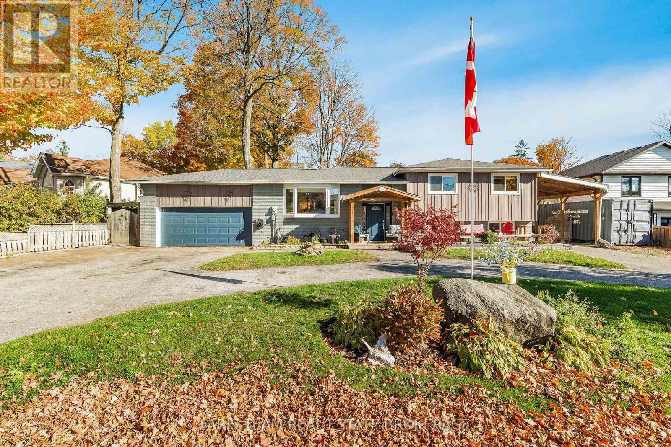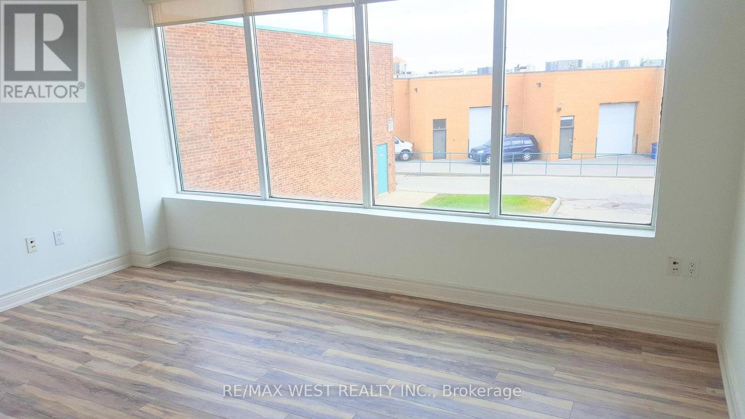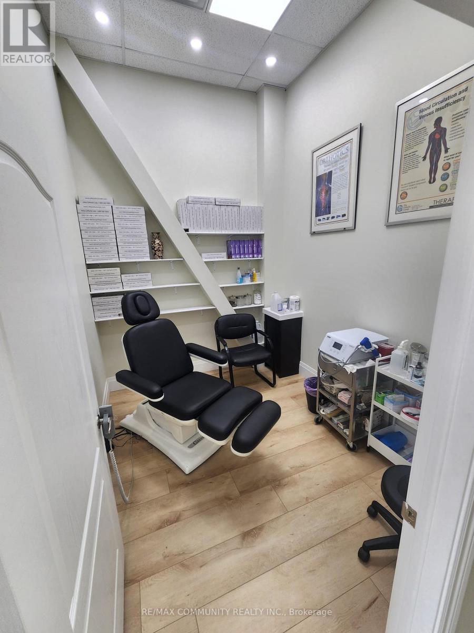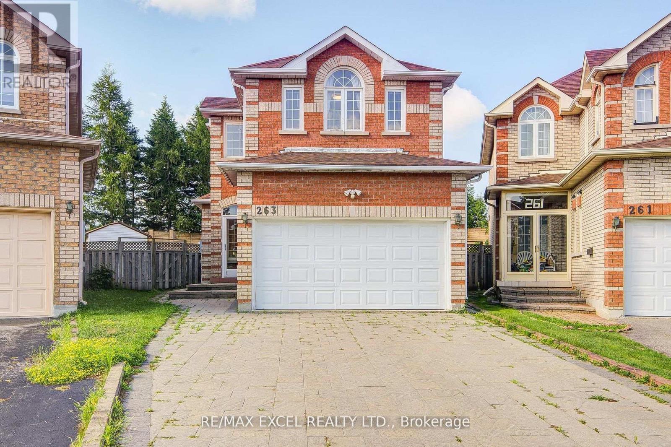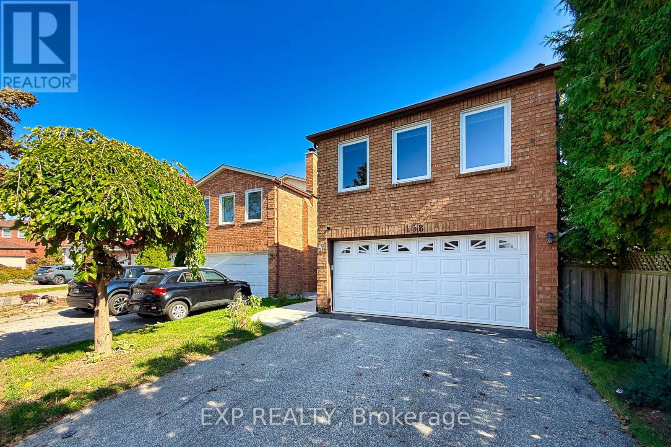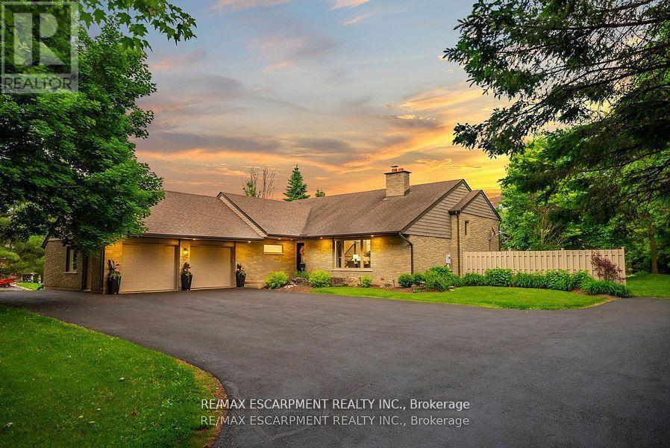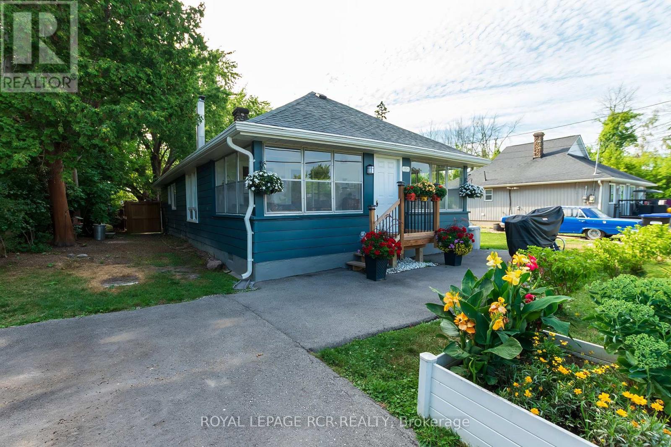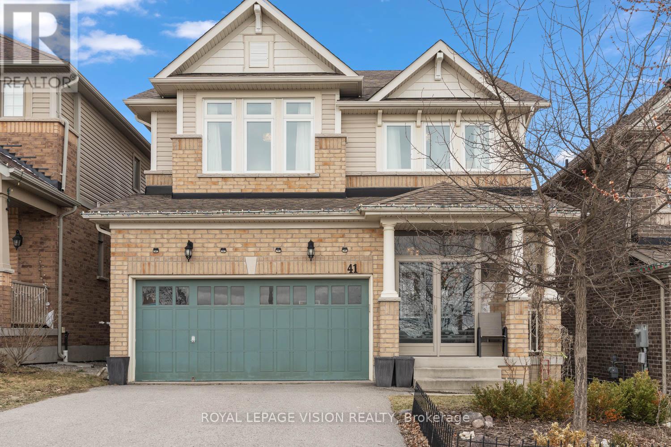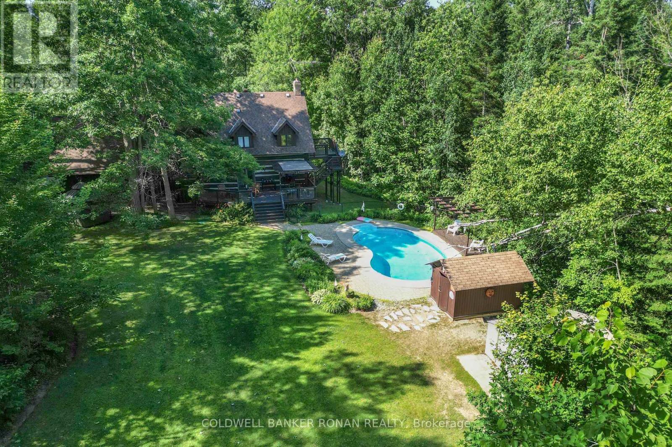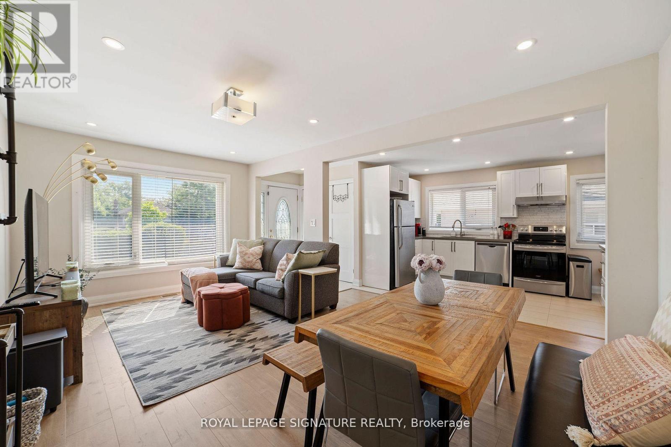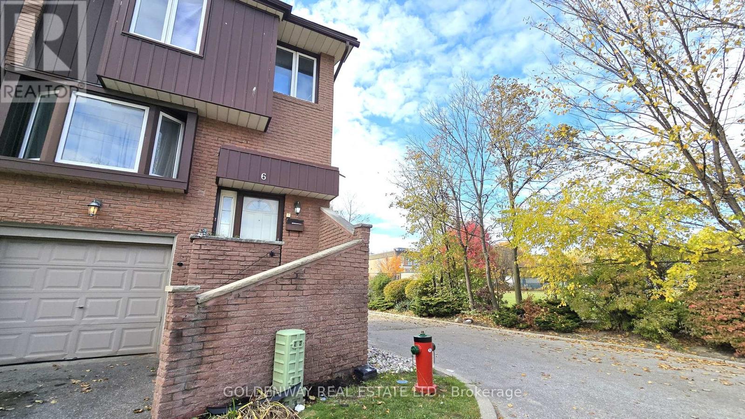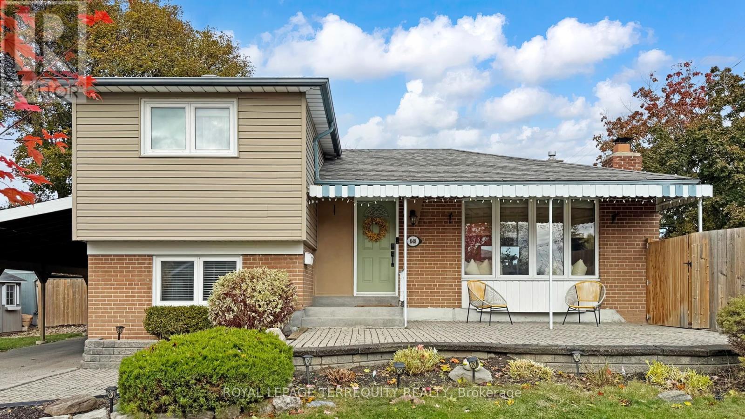2003 Inglewood Drive
Innisfil, Ontario
Top 5 Reasons You Will Love This Home: 1) Set on a mature 100'x150' lot with an impressive curb appeal, you'll love the wide frontage and ample parking for all your vehicles, boats, and toys 2) Featuring 3+1 bedrooms, two full bathrooms, and a bright open layout with a lower level complete with a walkout, a recreation room, and newly renovated kitchen and bathroom, perfect for an in-law suite or income potential 3) Just steps from Lake Simcoe, enjoy gated beach access at the end of Inglewood through Alcona Beach Club, including an adults-only beach and a family beach (membership fee $200/year) 4) Retreat to the fully fenced outdoor oasis complete with beautiful landscaping, two walkouts, a stunning two-tiered deck for entertaining or relaxing, plus a cozy bunkie perfect for summer guests 5) Ideally located minutes from shopping, schools, parks, and Innisfil Beach, with convenient Highway 400 and 11 access for commuters. 1,959 above grade sq.ft. plus a finished basement. (id:60365)
17 - 115 Woodstream Boulevard
Vaughan, Ontario
Bright & Professional 2nd Floor Office - All-Inclusive! Well-maintained and naturally bright office space available at 17-115 Woodstream Blvd., Vaughan. Approximately 125 sq. ft. located on the second floor in a prime business location. The all-inclusive rent is just $795 + HST per month and covers heating, central A/C, high speed internet, and access to a shared boardroom-ideal for meetings and client presentations. Free on-site parking is available, and the office offers convenient access to Highways 427, 400, 407, and 401. It's also within walking distance to a variety of restaurants and coffee shops. An excellent opportunity for any professional looking for a clean, connected, and affordableworkspace. (id:60365)
72 - 20 New Delhi Drive
Markham, Ontario
Prime Opportunity to Lease a Shared Medical/Professional Office in Markham's busy New Delhi Shopping Centre! Located at 20 New Delhi Dr Unit 72, this Space Operates within an Established Foot Clinic and is Ideal for Naturopaths, Acupuncturists, Massage Therapists, Social Workers, or Counsellors. Enjoy Full-Day Access Wed/Thu/Sun and Evening Access Mon/Tue (4-8 PM). Includes use of Reception & Waiting Area, Finished Washroom & Kitchenette. $750/month Gross Rent. Utilities & TMI Included. Excellent Exposure with Anchors like Costco, Walmart, and Canadian Tire nearby. Ample Free Parking and close to Hwy 407 & Markham Rd. Turnkey Setup for Health Professionals Seeking a Clean, Collaborative Clinic Environment. (id:60365)
Bsmt - 263 Milliken Meadows Drive
Markham, Ontario
Professionally Finished Basement With Separate Entrance ,2 Bedrooms, Full Bath, Laminate Flooring, Cold Room, Storage Room, Newly Renovated Kitchen, Walking Distance To Denison Centre (Indoor Mall With Food Court, Supermarket, Banks & Retail), Parks, Milliken Mills Community Centre (Library, Pool & Arena), And Milliken Mills High School (With IB Program). Well-Maintained Home In Move-In Ready Condition. ** This is a linked property.** (id:60365)
158 Millcroft Way
Vaughan, Ontario
Detached 4+1 Bedroom, 4 Bathroom home in Brownridge with highly desirable features for long-term ownership. The layout includes 3 spacious bedrooms upstairs, a finished basement bedroom, and a bright main level. A large upper family room with a fireplace is easily convertible to a 4th above-grade bedroom, providing excellent functional flexibility. Enjoy the convenience of a sought-after 2-car garage and a separate garage entrance to the basement. The sunken living/dining room creates an airy and sophisticated space with elevated ceiling height. Large sliding doors drench the space in sunlight and connect seamlessly to the deck for easy indoor-outdoor entertaining. Chef-Ready Kitchen: The beautifully renovated kitchen boasts stainless steel appliances and is ready for your culinary adventures. Finished Basement offers a separate garage entrance and is the perfect versatile space for a rec room, home gym, or dedicated workspace.Ownership costs and maintenance are minimized: the Roof was replaced in 2021, new windows installed in the finished basement (2025), and all high-cost mechanicals are owned (Hot Water Tank, Furnace, AC, Water Softener, Humidifier)-no monthly rental fees. The home features a full 2014 renovation, an elevated ceiling in the sunken living/dining room, and a stunning 2024 professional landscaping makeover. Brownridge is a mature, family-friendly Thornhill community known for its excellent school district (including Brownridge PS, Westminster PS, and St. Elizabeth CHS), abundant green space (Wade Gate Park, Pierre Elliott Trudeau Park), and unbeatable convenience. Residents enjoy walking access to public transit, libraries, the Promenade Shopping Centre, and the Dufferin Clark Community Centre, providing a high quality of life with all amenities nearby. Don't miss this opportunity to secure a superior, low-maintenance home in a high-demand area! (id:60365)
2038 15th Side Road
Milton, Ontario
As you approach 2038 15 Side Road, you're immediately welcomed by a long, tree-lined driveway framed by mature maple trees - there's a sense of privacy and tranquility even though you're just minutes from the city. Set on over an acre of land, this property provides space, seclusion, and convenience in an exceptional setting. The home has been thoughtfully renovated throughout. The kitchen features all-new custom cabinetry, quartz countertops, and a newly installed window overlooking a composite deck - perfect for outdoor dining and entertaining. The stunning hardwood floors have been professionally sanded, stained, and finished with tongue oil, while the lower level is enhanced with high-pile carpet. Upstairs, built-in cabinetry in the bedrooms maximizes storage while maintaining a clean, tailored aesthetic. Popcorn ceilings have been professionally removed and refinished, and upgraded lighting, pot lights, and designer fixtures have been installed throughout. Window coverings and drapery are all custom-fitted. The lower-level bathroom has been fully renovated, and the geothermal heating (fantastic for energy savings) system has been recently serviced for efficiency and reliability. With three bedrooms on the upper level and two additional bedrooms in the walk-out lower level, you've got plenty of space for family and friends. The basement receives tons of natural light and functions as an additional living space - a fantastic space for guests, a home office, or multi-generational living. Outdoors, the property continues to impress with a heated pool and hot tub. This is Muskoka in the city...combining over an acre of land with quality craftsmanship, privacy, and proximity to amenities, you can enjoy a peaceful, retreat-like lifestyle within close reach of the city. (id:60365)
1526 Houston Avenue
Innisfil, Ontario
Looking for a truly great way of living? This beautifully renovated 3 bedroom, 2 bathroom bungalow has it all. Backing onto a thriving 9 hole golf course, overlooking the sparkling waters of Cooks Bay, and walking distance to the Jewish Synagogue, this home is your gateway to summer fun boating, fishing, water skiing, jet skiing, and more all from your own front yard. Fully renovated in the past 3 years, this home is move-in ready with nothing left to do but enjoy. Bright windows fill the home with natural light, showcasing the modern finishes throughout. The spacious sunroom is perfect for year-round entertaining, while the cozy living room offers a warm, inviting atmosphere. The eat-in kitchen features stainless steel appliances, a stylish backsplash, a water purification system, and a sunlit window to start your mornings right. A cozy office is perfect to work from home. From the back door you'll find a brand-new deck and a fully fenced yard with two storage sheds. Enjoy the beautifully landscaped front yard with manicured lawn and parking for three. Just minutes to the town of Innisfil, 15 minutes to Highway 400, and 20 minutes to Barrie, the location blends quiet, lakeside living with convenience. (id:60365)
41 Treetops Boulevard
New Tecumseth, Ontario
Across the street from the park this 2410 sq ft ( per MPAC ) spacious 3 + 1 bedroom vs 4 smaller bedroom optional floorplan comes with over 600 sq ft of lower level finished living space for a total of over 3000 sq ft. Approx $100,000 in upgrades ( please see attached seller feature sheet ). which includes Smart Lutron lighting, 2nd floor triple pane windows on North side, smooth ceilings, potlights, crown molding, quartz countertops, upgraded kitchen cabinets/pantry/ backsplash, hardwood and laminate floors no carpet on main and 2nd floor, very convenient 2nd floor laundry, porch enclosure. (id:60365)
71 Forest Hill Drive
Adjala-Tosorontio, Ontario
Storybook Retreat in Pine River Estates. Tucked away on a picturesque 2.32-acre private lot, this gorgeous log home is the perfect blend of rustic charm and modern comfort. Steps away from Simcoe County Forests, where you can enjoy hiking, biking, and ATV trails. Imagine waking up to the peaceful sounds of nature, sipping coffee on your romantic balcony, and cozying up by the fire as the seasons change around you. Step inside to discover a warm and inviting main level, where the rustic open-concept design welcomes you with the crackling of the wood-burning fireplace. The spacious kitchen and dining area create the perfect gathering space, while main-floor laundry and interior garage access add to the convenience of the home. Upstairs, you'll find 4 spacious bedrooms, including a primary retreat with its own private balcony and semi-ensuite bathroom, the perfect escape for quiet mornings and starlit evenings. A bonus loft space offers endless possibilities, whether as a cozy reading nook, home office or play area for the kids. The finished basement is built for entertaining, featuring a games room, an electric fireplace and a pool table, setting the stage for endless family fun and relaxation. But the real magic unfolds in the backyard, a storybook setting with a large inground saltwater pool, a relaxing hot tub and a spacious deck designed for unforgettable summer nights. The perfectly manicured yard and firepit area completes this dreamy outdoor retreat, making it feel like your very own private resort. This home truly has everything you need and more, a serene escape with all the comforts of modern living. Don't miss your chance - book a showing today. (id:60365)
Main - 1528 Pharmacy Avenue
Toronto, Ontario
Modern & Spacious Bungalow For Lease In The Desirable Wexford/Maryvale Neighbourhood! Step Into This Beautifully Updated, Open-Concept Property Featuring A Bright And Spacious Layout. Enjoy Updated Hardwood Floors, A Contemporary Kitchen With Porcelain Tile, Large Eat-In Kitchen Island, Sleek Modern Cabinetry, Ample Pantry Space, Stainless Steel Appliances & Pot Lighting Throughout. Walk Out To A Private And Large Backyard Surrounded By Mature Trees Perfect For Relaxing. Conveniently Located With A Bus Stop Just Steps Away, Offering Easy Access To Shopping (Pharmacy, Metro, Malls), Parks, Schools, Library & More. Move In And Start Enjoying All This Home Has To Offer! (id:60365)
6 - 2606 Midland Avenue
Toronto, Ontario
3+1 Bedroom, 4 Bathroom, 2 Parking Spots, Unbeatable location! Rare Agincourt Townhouse & Walk-Out Basement With Private Entry. Walk To Everything: Agincourt Jr. PS & Agincourt CI(French Immersion), TTC, GO Station, Hwy 401, Parks, Library, Restaurants, Walmart, And Shopping Centers, Steps To Agincourt Recreation Centre. A Must See. (id:60365)
848 Liverpool Road
Pickering, Ontario
Beautifully updated sidesplit 4 in sought-after Bay Ridges! This charming detached home features 4 bedrooms and 2 modern bathrooms, offering the perfect blend of comfort, style, and convenience. Enjoy a bright open-concept layout with a gourmet kitchen boasting a large centre island, luxury vinyl flooring, premium stainless steel appliances, and ample cabinetry. The living areas feature custom Hunter Douglas window treatments, a built-in window bench with storage, and abundant natural light. Relax in the fenced backyard with gazebo, perfect for entertaining. Ideally located-walking distance to Pickering GO Station, schools, parks, waterfront trails, and shopping, with quick access to Highway 401 and Frenchman's Bay. A move-in-ready gem in one of Pickering's most desirable family-friendly neighbourhoods! (id:60365)

