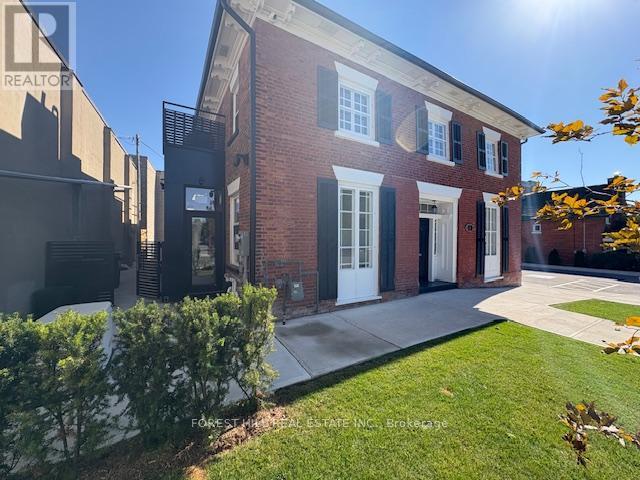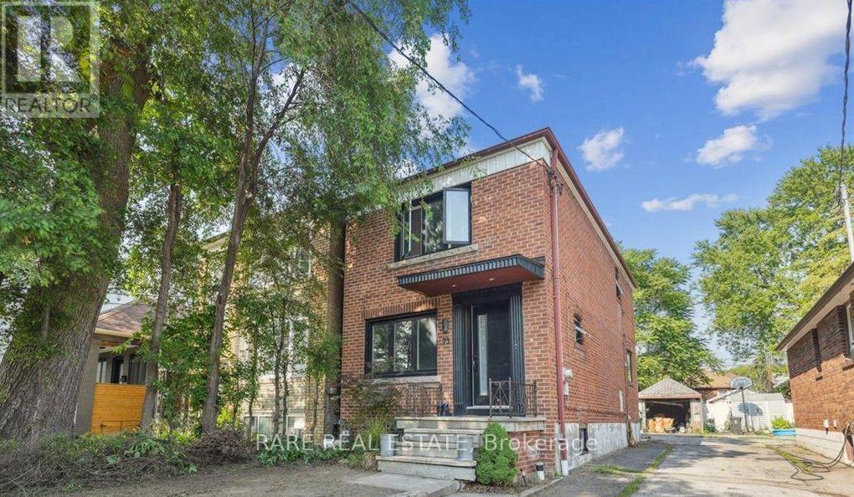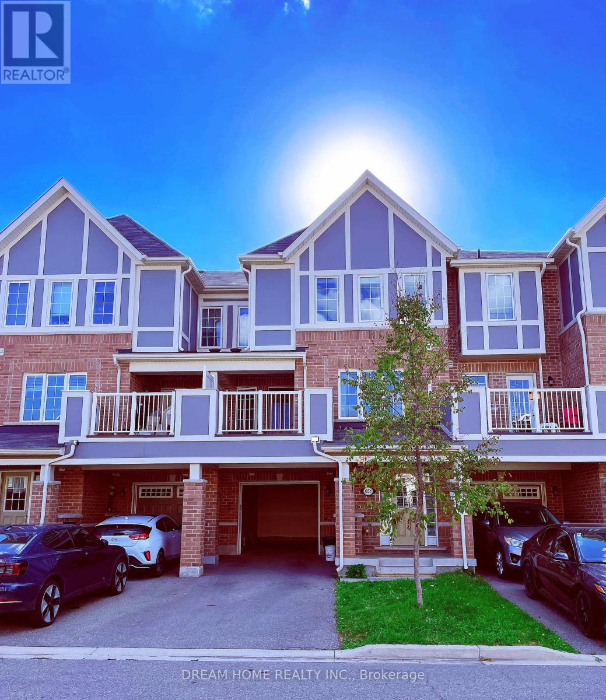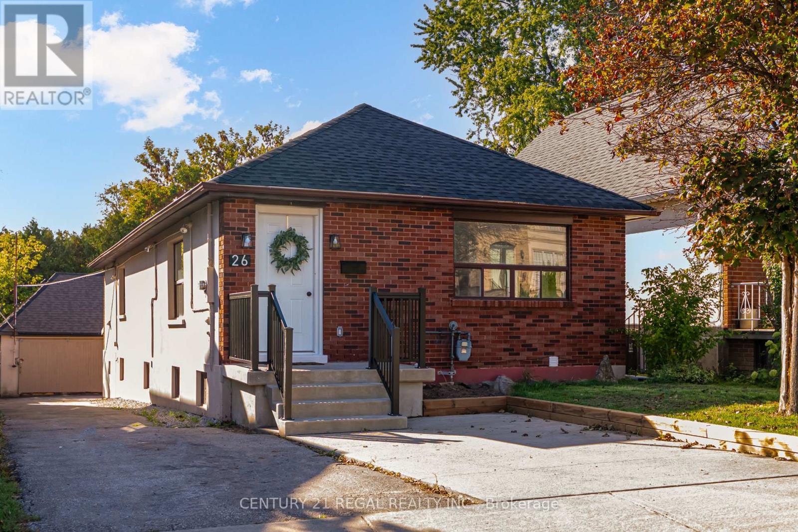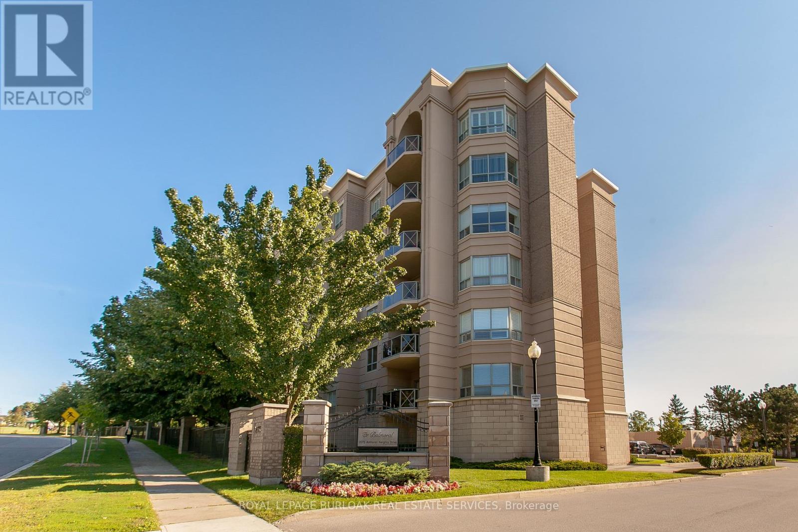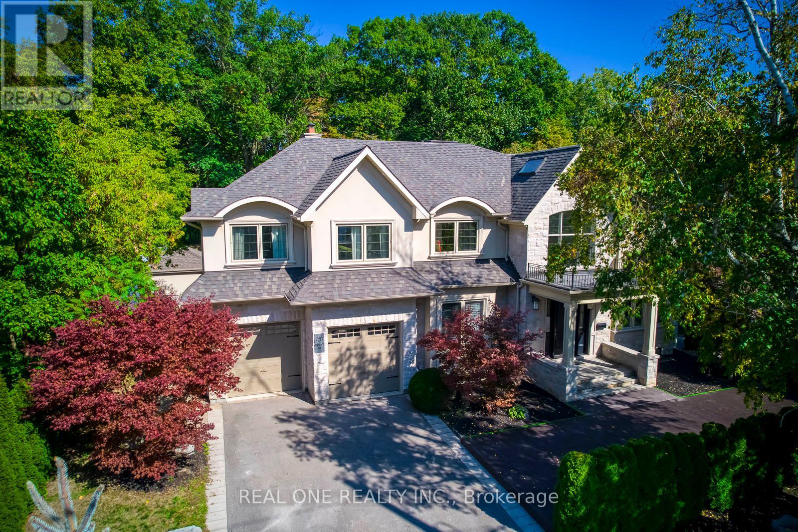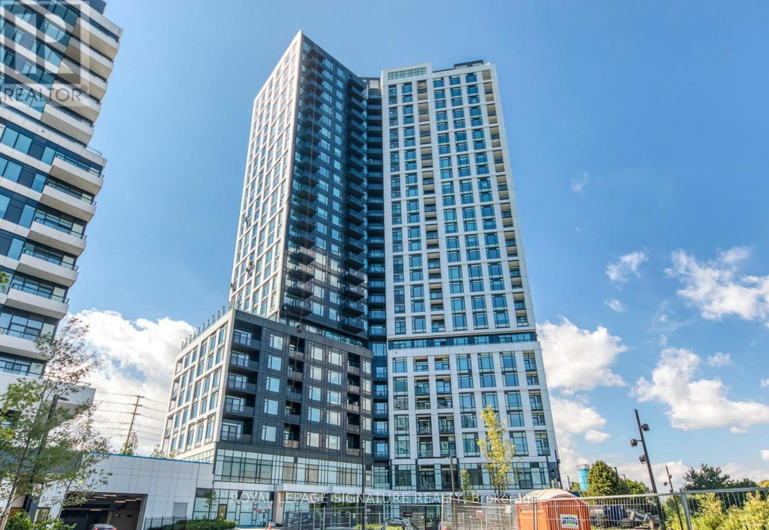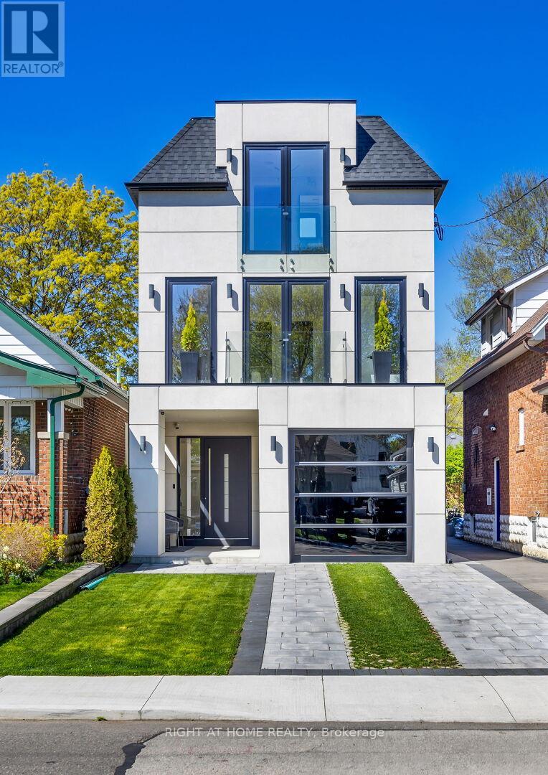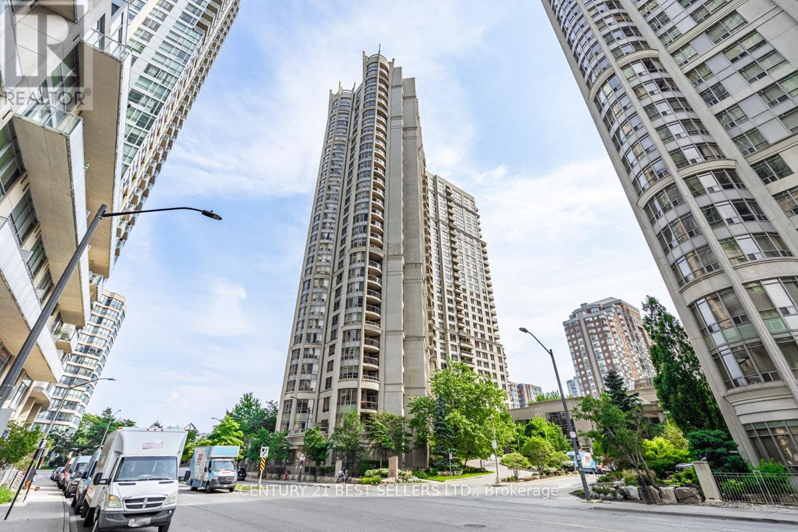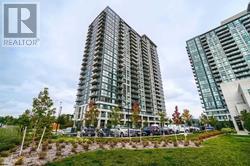2nd Floor - 13 Thomas Street
Mississauga, Ontario
Unique Office Space in the Heart of Downtown Streetsville! Bright 2nd-floor office with French windows that fill the space with natural sunlight. Approximately 1,400 sq.ft. - Includes an amazing 400 sq.ft. rooftop Terrace for your exclusive use. This space is ideal for creating a versatile office perfect for legal, medical, or professional use. Features include 8' ceilings, laminate flooring throughout, pot lights, modern kitchen with quartz counters and stainless steel appliances and a 4-piece bath. Includes two private offices. Excellent curb appeal, just steps to the Streetsville GO Train! Best exposure in the area, providing excellent visibility and high foot traffic. This versatile location offers everything you need to thrive in Mississauga's "Village in the City". T.M.I is $10/Sq.Ft. (id:60365)
73 Yarrow Road
Toronto, Ontario
Located in the highly sought-after Keelesdale-Eglinton West neighbourhood, 73 Yarrow Rd presents an exceptional opportunity for investors, builders, and value-driven buyers. This detached brick home sits on a quiet, rapidly revitalizing street where numerous properties have undergone full-scale renovations making this a smart acquisition with strong upside potential.The home features a well-proportioned three-bedroom layout with hardwood flooring throughout the main and upper levels and spacious principal rooms ideal for redesign. The open-concept main floor is great for entertaining once renovated. It's a functional base for a modern upgrade. there is a 100-amp electrical panel, digital thermostat, smart keypad entry, and brand-new LG front-loading washer and dryer. The partially finished basement offers a two-piece bath, two rooms, cold room, and storage area providing excellent potential for a future secondary suite (buyer to verify zoning and permit requirements).The exterior offers a detached garage/ storage shed, rear patio, and parking for two vehicles via a mutual driveway. Being sold as is, where is, this property represents a blank canvas for investors and renovators looking to unlock value in one of Torontos most promising corridors. Just steps from the upcoming Eglinton Crosstown LRT, major TTC routes, and a short distance to the Eglinton West subway, this location ensures long-term appeal for both homeowners and tenants. Nearby schools, parks, restaurants, and grocery stores further enhance its strong rental and resale potential. 73 Yarrow is an opportunity to invest today in the future of Keelesdale. (id:60365)
651 Laking Terrace
Milton, Ontario
Stunning 3-storey freehold townhouse in Milton's family-friendly Clarke neighborhood. Open-concept layout with sunlit living room, eat-in kitchen featuring stainless-steel built-in appliances and large pantry, walk-out dining area to a generous balcony. Three spacious bedrooms include a large primary with 3-pc ensuite and his/hers walk-in closets, plus enclosed upper-floor laundry with extra storage; ground level has a home office area and custom built-in shelves throughout. Oversized garage with interior access, plus 3-car parking (no sidewalk). Great spot near schools, hospital, GO Station, and Hwy 401Stunning 3-storey freehold townhouse in Milton's family-friendly Clarke neighborhood. Open-concept layout with sunlit living room, eat-in kitchenfeaturing stainless-steel built-in appliances and large pantry, walk-out dining area to a generous balcony. Three spacious bedrooms include alarge primary with 3-pc ensuite and his/hers walk-in closets, plus enclosed upper-floor laundry with extra storage; ground level has a home officearea and custom built-in shelves throughout. Oversized garage with interior access, plus 3-car parking (no sidewalk). Great spot near schools,hospital, GO Station, and Hwy 401 (id:60365)
425 Bussel Crescent
Milton, Ontario
Welcome to a Stunning Ravine-Lot Home in Miltons Prestigious Clarke Neighbourhood! Experience luxury, comfort, and tranquility in this beautifully upgraded 4-bedroom, 4-bathroom detached home with a double car garage and a finished walkout basement. Perfectly situated on a premium ravine lot, this home offers the ultimate in privacy with no houses behind just peaceful views of lush trees and nature. Step through the elegant double doors into a bright open foyer with 9-ft ceilings, modern light fixtures, and new 7-inch baseboards that add a touch of sophistication. The formal dining room offers a versatile space perfect for hosting guests or creating a cozy living area. The spacious family room features a gas fireplace, ideal for gatherings and relaxing evenings at home. The gourmet kitchen will impress with quartz countertops throughout, a large island, stainless steel appliances, and a sun-filled breakfast area that opens to a large deck overlooking the serene ravine a perfect spot for morning coffee or evening sunsets. Upstairs, you'll find four generous bedrooms, including a primary suite with a spa-inspired ensuite and all bathrooms upgraded with quartz counters.The bright walkout basement feels like an extension of the main living space, offering large windows, a spacious bedroom, a full bathroom, and a walkout to the backyard ideal for in-laws, guests, or additional family living. Freshly painted and move-in ready, with recent upgrades including refinished staircase, new lighting, and a freshly painted driveway. Located close to parks, schools, trails, highways, and all major amenities, this home blends natural beauty with modern comfort. A true Milton gemwhere elegance meets everyday convenience. You Don't Want to Miss this! (id:60365)
26 Alyward Street
Toronto, Ontario
Welcome to 26 Alyward St a beautiful fully renovated brick bungalow that blends modern style, in a sought-after location. This move-in-ready home offers a total of 5 bedrooms and a versatile layout perfect for multi-generational living or investors. The main level features a bright and inviting living space with 3 spacious bedrooms, a beautifully updated bathroom, and a stunning modern kitchen with sleek white cabinetry, quartz countertops, stainless steel appliances, and plenty of storage. Large windows fill the space with natural light, creating a warm and welcoming atmosphere throughout.A separate side entrance leads to the fully finished lower level with its own kitchen, 2 additional bedrooms, a full bathroom, and a comfortable living area ideal for extended family or guests. With recent renovations throughout, this property is completely turnkey. Located close to schools, parks, shopping, and transit, it offers both comfort and convenience in an established neighbourhood. Whether you're looking for a family home with room to grow or a smart investment opportunity, this renovated bungalow has it all. (id:60365)
401 - 2075 Amherst Heights Drive
Burlington, Ontario
Experience the ease and comfort of low-maintenance living in this beautifully updated condo, perfectly tailored for those seeking a relaxed, community-oriented lifestyle without sacrificing modern conveniences. Nestled in Burlington's desirable Mountainside neighbourhood, this residence combines the tranquility of a mature, well-established community with proximity to everything you need just minutes from picturesque parks, golf courses, shopping, dining, transit, and major highway access, making day-to-day life effortless. Step inside to discover a bright and inviting space filled with natural light and thoughtful details throughout. The open-concept living and dining areas flow seamlessly together, grounded by rich hardwood flooring and framed by large windows that create a warm, airy ambiance. The spacious living room extends to a private balcony -- the perfect setting to enjoy your morning coffee, unwind with a book, or watch the sunset in peace. The kitchen features abundant cabinetry and counter space, offering both functionality and charm for those who love to cook or entertain. The expansive primary bedroom provides a peaceful retreat with a large 4-piece ensuite featuring a tiled bath/shower combination and an oversized vanity. Completing the home is convenient in-suite laundry, ample storage, and thoughtful design details throughout that make daily living effortless. Residents enjoy access to a wonderful range of amenities designed for connection and convenience including a fitness room, party room with kitchenette, outdoor patio with gazebo, workshop, and car wash area. EV charging stations and an active social atmosphere add to the appeal of this sought-after building. Whether you're downsizing, simplifying, or simply seeking a vibrant and well-maintained community, this move-in-ready condo offers the perfect blend of comfort, style, and peace of mind. (id:60365)
767 Parkland Avenue
Mississauga, Ontario
5 Elite Picks! Here Are 5 Reasons To Make This Home Your Own: 1. LOCATION! LOCATION LOCATION! Absolutely Spectacular 4,487 Sq.Ft. (Plus Walk-up Basement) Executive Home on Beautiful, Oversized Lot Backing onto Jack Darling Park & Wonderfully Tucked in on Quiet Cul de Sac Just Steps from Access to the Stunning Lakeshore, Jack Darling Park, Rattray Conservation & Waterfront Trail! 2. Outstanding Gourmet Kitchen Boasting Huge Island with B/I Table, Quartz Countertops, B/I Appliances, Convenient Servery Area with B/I Wine Fridge & W/I Pantry with B/I Shelving, Plus B/I Window Seat & Stunning Wall of Windows Overlooking the Patio, Pool & Greenspace! 3. Gorgeous F/R Featuring B/I Shelving, F/P & Multiple W/O's Leading to Patio & Pool. 4. Spacious 2nd Level with Double Skylight, Huge Linen Closet with B/I Organizers, Convenient Laundry Room with Extensive Storage & 4 Spacious Bdrms (Each with Its Own Ensuite!), Including Gorgeous PBR Suite Boasting B/I Shelving, Gas F/P, W/I Closet with B/I Organizers, W/O to Large Balcony Overlooking the Greenspace & 6pc Ensuite with Heated Flooring, Dbl Vanity, Soaker/Jet Tub, Bidet & Glass-Enclosed Steam Shower with Multiple Showerheads! 5. Beautifully Finished Walk-up Bsmt with Ample Oversized Windows Boasting Open Concept Games Room & Rec Room with F/P & W/O, Plus Exercise Room (Would Make Excellent 5th Bdrm), Large 3pc Bath, 2nd Laundry, Cold/Wine Cellar & Ample Storage! All This & SO MUCH MORE! Bright & Airy Main Level Also Includes Separate Open Concept D/R & L/R (with Gas F/P & Cathedral Ceiling), Private Office (or Main Level Bdrm) with B/I Shelving, Classy 2pc Powder Room & Mud Room with B/I Storage & Access to 3 Car (2 Tandem) Garage & Backyard! Breathtaking Private, Fenced Yard with Salt Water Pool, Extensive Patio & Convenient Cabana Complete with Wet Bar... and Backing onto the Park! Large Driveway (Room for 6+ Cars) & Expansive Front Deck with Updated Landscaping ('20). Please See Feature Sheet for List of Upgrades & More! (id:60365)
1406 - 2495 Eglinton Avenue W
Mississauga, Ontario
WELCOME TO KINDRED CONDOS IN CENTRAL ERIN MILLS: Discover this stunning brand-new 2-bedroom, 2-bathroom suite perfectly located in one of Mississauga's most desirable neighborhoods Central Erin Mills built by Daniels Corp. PRIME LOCATION: Enjoy the perfect blend of urban convenience and suburban tranquility. Steps from Erin Mills Town Centre, Credit Valley Hospital, and top-rated schools like John Fraser and St. Aloysius Gonzaga. Quick access to Highways 403, 407, and the QEW, with nearby MiWay Transit and Streetsville & Clarkson GO Stations for easy commuting. The suite overlooks a peaceful Greenbelt and offers breathtaking sunset views, creating a serene retreat in the heart of the city. BEAUTIFUL LIVING SPACE: This bright, west-facing suite features an open-concept layout with 9-foot smooth ceilings and floor-to-ceiling windows that fill the home with natural light. The modern kitchen includes stainless steel appliances, a stylish island, quartz countertops, and sleek cabinetry perfect for everyday living or entertaining. The spacious living and dining areas flow seamlessly onto a private balcony, ideal for morning coffee or evening relaxation. THE SUITE: The primary bedroom offers a large closet and a luxurious ensuite with a glass-enclosed shower. The second bedroom is positioned for privacy on the opposite side of the unit. Additional features include ensuite laundry, smart thermostat, upgraded flooring, one parking space, and a locker. MODERN AMENITIES & EVERYDAY CONVENIENCE: Residents enjoy access to premium amenities, including a 24-hour Concierge, Fitness Centre and Yoga Studio, Co-working Lounge, Party and Media Rooms, Games Room, Outdoor Terrace with BBQs, and secure visitor parking. Basic Bell Fibe internet included (id:60365)
40 Sixth Street
Toronto, Ontario
Un-replicable Custom Home Steps Away From Lake Ontario in West Toronto.Construction On New Foundations.Over 4,000 SQFT Of Finished Living Space, Well Designed Floor Plans W/ High Ceilings On 4 Levels. 4+1 Br's, 5 Wr's, Large Windows, Finished Backyard W/ Outdoor Kitchen.Large Walk-In Closets. Wr/s Equipped W/ Heated Floors, Large Floor To Ceiling Tiles & Smart Toilets. Mono-beam Stairs W/ Motion Lighting. Primary Bedroom Is A Private Floor Spanning 900 SQFT Of Multi-Function, Retreat-Style Living. 2+1 Kitchens, Ilft-long Quartz waterfall Island. Lower Level EquippedW/ Radiant Heated Floors & 2nd Laundry Rough In, Can Be Enjoyed By Owners Or Serve As An Investment Rental UnitAccessible Through A Separate Entrance. 3Marble Fireplaces, 3 Car pkg + A Car Lift Can Be Installed, 2 Balconies, 2HVAC/AC Systems, Security System, Skylights, Central Vac, Full Spray Foam Ins., Smart Blinds, Smart Garage Doors Lake Access At End Of A Quiet Street, Minutes To HWY, TTC, Shopping, & Schools. Bright & Sunny Eastern & Western Exposure, Steps Away From The Lake, Central Vacuum Rough In, Speakers Rough In, Home Theatre Rough In, Security System, Backyard Hot tub rough in, outdoor tv rough in, Top Of The Line Fisher & Paykel Appliances, Smart Home Blinds,2 Furnaces & 2 AC, Heated Floors, Floor To Ceiling Tiles, Combi Boiler (Owned, not rental), Staging Furniture Available On Request, Spacious Second Floor Laundry Room/ Security Room, Basement Laundry Rough In. (id:60365)
1715 - 3880 Duke Of York Boulevard
Mississauga, Ontario
Experience modern urban living in this elegant 2-bedroom, 2-bath condo with a versatile den, located in the vibrant heart of downtown Mississauga. Just a short walk from Square One Shopping Centre, this residence offers both convenience and luxury. The condo features a spacious layout with contemporary finishes and ample natural light, perfect for both relaxing & entertaining. The building boasts exceptional amenities that cater to all your lifestyle needs. Enjoy 24-hour concierge service for added security and convenience. Unwind in the movie theatre, stay fit in the state-of-the-art gym, or have fun with friends at the bowling alley. The underground parking ensures you have a reserved spot in the citys bustling core. With its prime location (across the street from celebration square and the public library) and top- notch amenities, this condo offers a perfect blend of comfort and sophistication, making it an ideal choice for those who want to enjoy the best of city living. *FURNISHED CONDO* (id:60365)
1610 - 349 Rathburn Road W
Mississauga, Ontario
Don't Miss !! Great Location !! Stunning & Luxurious Living In This 1 Bedroom Plus Den Apartment Available For Lease Situated In A Prime Location! , Newly Finished Apartment Building With All Amenities, Minutes From Square One . Enjoy The Natural Lighting & An Unobstructed View With The Floor To Ceiling Windows Throughout. Kitchen Features S/S Appliances, Modern Cabinetry & Granite Counters, High Ceiling, Well Maintained. Spacious Master Bedroom W/4-Piece Ensuite. (id:60365)
3103 - 20 Shore Breeze Drive
Toronto, Ontario
Welcome to Eau Du Soleil - Toronto's Premier Waterfront Community! Experience luxury living in this stunning 1-bedroom + den suite, perfectly positioned to offer breathtaking views of Lake Ontario and Toronto's skyline. Located steps from Humber Bay Park, this suite blends modern design with resort-style amenities, offering tranquility without compromising urban convenience. Inside, you'll find a bright, open-concept layout with floor-to-ceiling windows that flood the space with natural light. The contemporary kitchen features sleek stainless steel appliances, and the spacious bedroom boasts a walk-in closet. The versatile den is ideal for a home office, and in-suite laundry adds to your convenience. Enjoy fresh air and stunning views from your large private balcony. This unit also includes a dedicated parking spot, secure storage locker, private wine cellar, and a cigar humidor. As a resident, indulge in exclusive access to the Water Lounge and Party Room on Level 46, reserved daily for residents living on floors above the 30th - a luxurious retreat offering premium experiences at no extra cost. Eau Du Soleil offers an unparalleled array of amenities, including: Saltwater swimming pool with hot tub, CrossFit training zone, MMA studio, yoga & Pilates classes, spin room, and exercise room, Party rooms, theatre, poker room, office & boardroom, Guest suites, kids' playroom, pet spa, everyday lounge, patios, bike room, car wash, mail room, and visitor's parking with EV charging stations. Convenience is at your doorstep with Metro, LCBO, Shoppers Drug Mart, dry cleaning, Panero Pizza, and Sunset Bar & Grill just steps away. Enjoy proximity to top restaurants, schools, scenic walking trails, parks, and downtown Toronto. Don't miss this rare opportunity to embrace the ultimate lakefront lifestyle. (id:60365)

