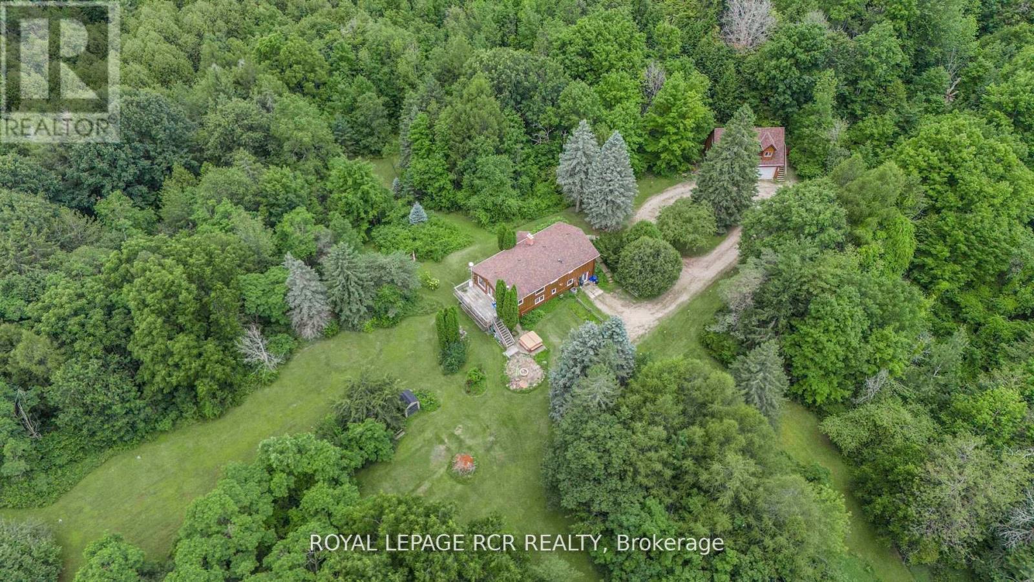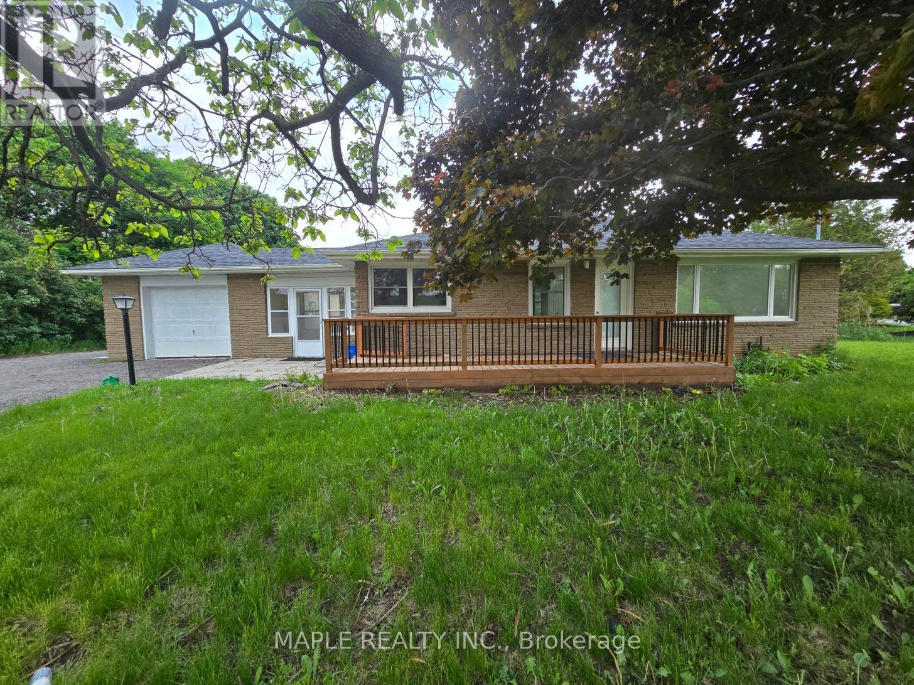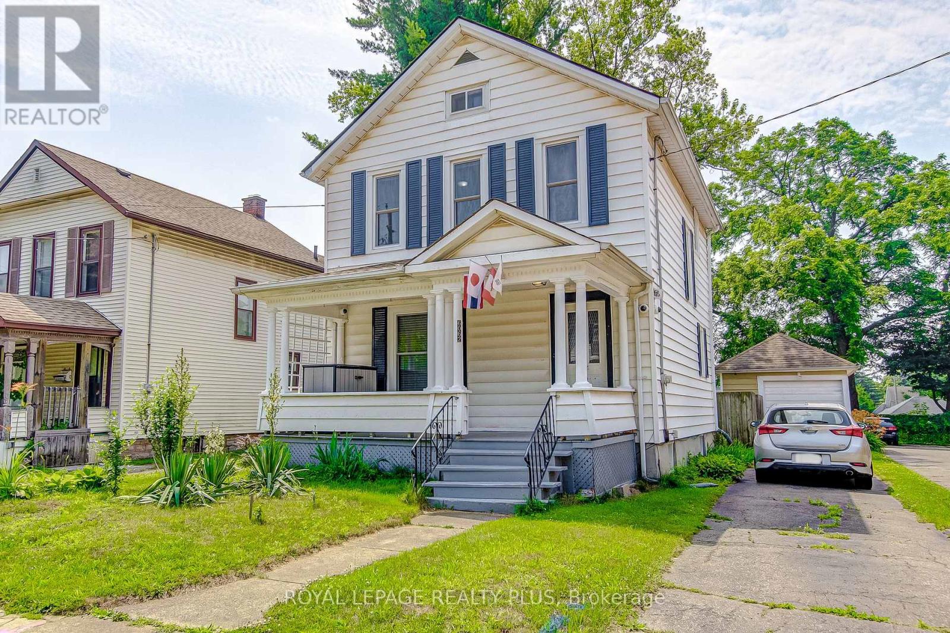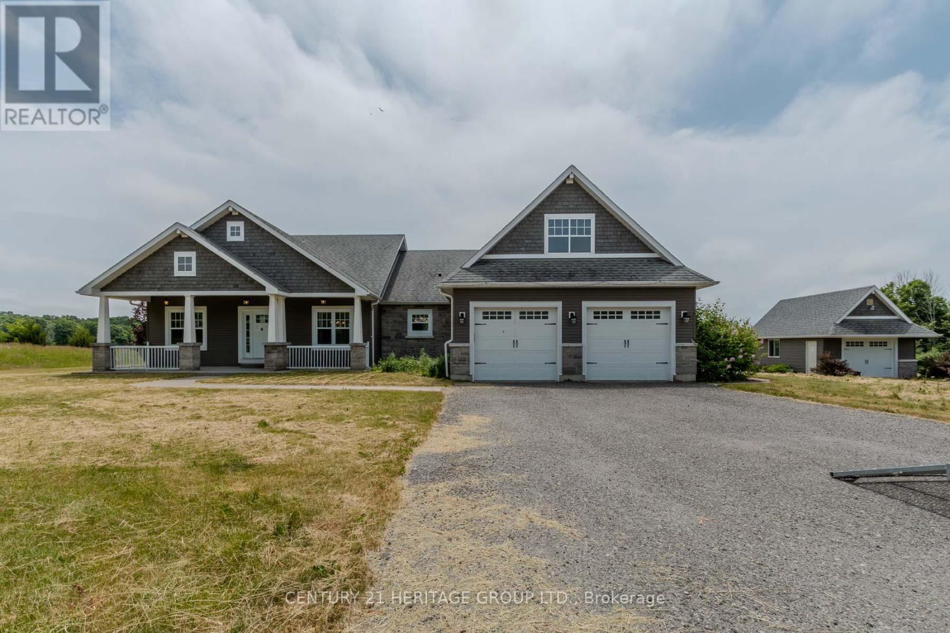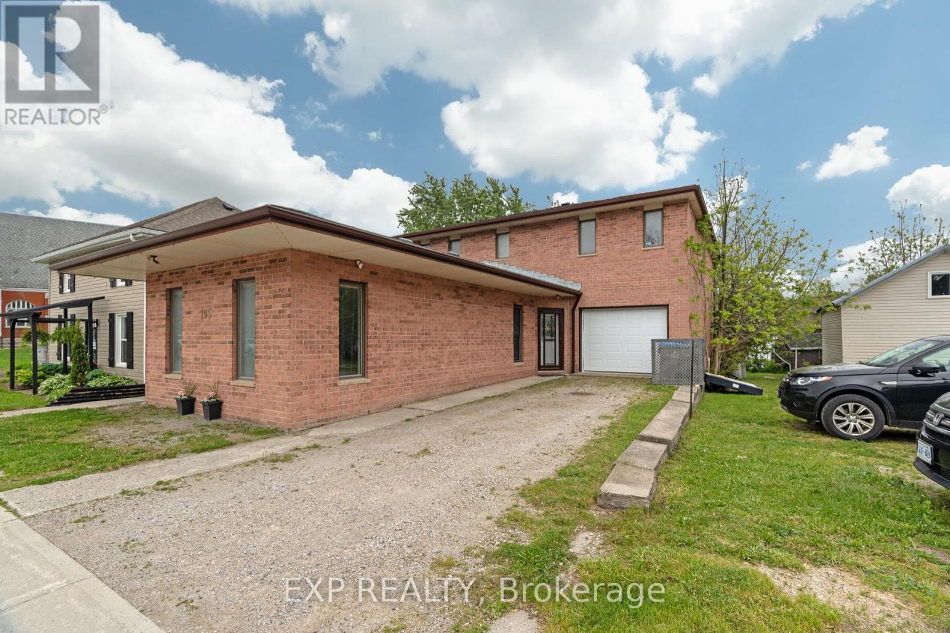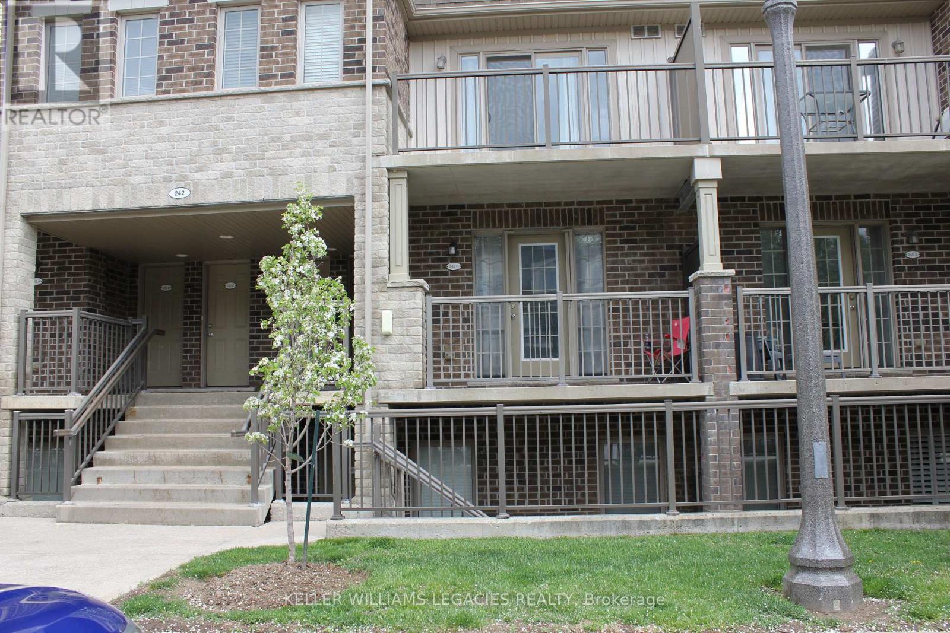75 John Brabson Crescent
Guelph, Ontario
This charming 3-bedroom, 3-bathroom semi-detached home features an open-concept kitchen with a breakfast bar, a spacious great room, and a master suite with a walk-in closet and ensuite. Upgrades include smooth ceilings, custom cabinetry, oak stairs, large basement windows, a new patio deck, and potential garage-to-basement access and a fenced backyard. (id:60365)
371 Linden Valley Road
Kawartha Lakes, Ontario
Welcome To 371 Linden Valley Road! This Newly Built Custom Bungalow, Nestled On Over An Acre Of Peaceful, Serene Countryside. Offering Over 1700 Sq Ft Of Thoughtfully Designed Living Space, This Bright And Airy Home Features An Open Concept Layout With Vaulted Ceilings In The Living Room, Smooth Ceilings Throughout And Pot Lights In Kitchen, Living Room And On The Exterior. Enjoy Seamless Indoor-Outdoor Living With Sliding Doors Across The Back Accessible From Dining Room, Living Room And Primary Bedroom Leading To A Large Deck Perfect For Relaxing Or Entertaining. The Modern Kitchen Includes A Convenient Side Entrance, While The Spacious Primary Bedroom Boasts A 4 Pc Ensuite And Backyard Views. The 9 Ft Ceilings In Basement Offer Endless Potential For Future Development. With A Large Driveway And A Stunning Lot, This Property Provides Both Tranquility And Opportunity. Close To All Amenities, Short Distances To Balsam Lake, Fenelon Falls, Beaverton, Cannington, Georgina & More. Don't Forget To View The Virtual Tour. (id:60365)
202 - 213 Leonard Street
North Bay, Ontario
Charming move in ready, recently renovated one bedroom condo with only a few steps to second floor. Includes newer appliances and quality window coverings. Lots of kitchen cupboards and lots of closet space. There is a 4 pc bathroom and a large storage room in unit. Large covered balcony with a private back view. Clean laundry facilities on each floor, laundry card operated. Small pet welcome and owner nonsmoker. Well maintained both inside and outside in secure entry 41 unit building with reasonable condo fees. Located in quiet residential neighborhood and close to all amenities. *For Additional Property Details Click The Brochure Icon Below* (id:60365)
30 Alexander Street W
Port Hope, Ontario
MUST SELL- BRING AN OFFER This 3 bedroom 2 bath home has not been offered for sale in over 60 years! Has a 3 year old new detached garage 16 x 24 - poured concrete drive to garage, newer wood shingled gazebo 12x12 over looking your property that is over 300 feet deep. The home does need updating but has a huge kitchen with two separate sink locations. Mud room laundry room on main floor with access to the backyard and garage. (id:60365)
16 Mckernan Avenue
Brantford, Ontario
Experience an incredible chance to reside in the esteemed secure enclave of Brantford. This exquisite 4 bedroom with 4 Bathrooms, Modern Elevation residence arrives with remarkable features. Abundant natural light throughout the home. A sleek and spacious kitchen exudes modernity with an adjacent dining area. A specious family room gives an extra space for get togethers. Upstairs, discover four elegantly adorned rooms. The primary suite indulges with a lavish spa-inspired bathroom, a sprawling walk-in closet. Entrance from the garage to home. Breathtaking View Of Backyard. The location can not be better than this. A beautiful River for walk and much more to count.Blinds and appliances will be installed before occupancy. (id:60365)
487072 30th Side Road
Mono, Ontario
This beautiful raised bungalow on approx. 10 private acres is the perfect spot to enjoy the countryside of Mono! Renovated top to bottom in the last 10 years, this home is loaded with features: Upstairs you'll find 2 bedrooms and an open concept living/dining room with engineered hardwood floors and wood stove insert. An updated kitchen with granite countertops, modern soft-close cabinets with pullouts, undermount/in cabinet colour-changing LED lighting, stainless steel appliances, and an undermount stainless steel sink.The adjoining sunroom with wood stove walks out to the balcony overlooking a large yard surrounded by woods, backing to the Bruce trail! The lower level offers 2 walkouts, a den and a 3rd bedroom, as well as a lower level sunroom walking out to the deck, hot tub, and sauna. Outside, the property has its own private pond, fire pit, 2 garden sheds (1 w/ hydro), and an expansive detached 3-car garage with separate loft above, flooded with natural light and unfinished, waiting for your creative ideas! In the last 10 years: Roof (house and garage), chimney, windows, wiring, furnace, catalytic water softener, drilled well, engineered hardwood floors. (id:60365)
24 Simpson Avenue
Hamilton, Ontario
Stunning 3 Bedroom home truly offers the best of family living in an unbeatable location! Quiet street in sought after Stoney Creek! Approx 3400 Sq Ft of Finished Living Space! 9' & Cathedral Ceilings on main floor, Featuring 4 Baths situated on a Premium wide lot! 3 Car wide Driveway with extended Interlock driveway on side of house 10' leading to Backyard, offering ample space for multiple toys boat etc. Easily park 4 Cars. BONUS ***Insulated & GAS HEATED Double Garage with indoor access to Mud/Laundry Room with Sink & Built-in Closets adds extra convenience. Sophisticated architectural design and exquisite luxury finishes! , Double Door Entry to a large warm inviting foyer! Beautiful Winding Staircase leading to the 2nd floor! Main level features a gorgeous open concept Dream Modern Gourmet Kitchen, Maple Cabinets, Quartz, Granite Counters & Sink, Porcelain Backsplash, Upper and Lower Valances, Custom Ceiling trim & Crown Molding, Pot Lights & Huge Centre Island, All Upgraded High End SSTL Fridge, Gas Cooktop, 2 Built-In Wall Ovens, Bar Fridge, Microwave. Walk-Out to Private Fenced Backyard. Landscaped grounds. The backyard is designed for entertaining and relaxation. ***Tool Shed with power, Built-in Sink with Hot/Cold Water & Gas Cook Top. Formal open Family Living Room with expansive tall ceilings, California Shutters & cozy 2nd gas fireplace. Elegant Open Dining Room with large windows, Pot Lights & Hardwood Flooring. Spacious Master bedroom retreat features a spa-like private 5PC ensuite & walk-in closet! Professionally Finished Basement with a Double Sided Stone Gas Fireplace, 3PC Full Bathroom with Sep Shower. Built-in Murphy Bed (****EASY section off for 4th Bedroom *****with window & office area nook or Large Closet****) Recreational Room, 2 Built-in Closets for extra storage, Cantina/Cold Room, 200 Amp Service, . Easy access to major highways, schools, parks, Costco, shopping & more! True Pride in Ownership! (id:60365)
1101 Brantford Hwy Highway
Cambridge, Ontario
Excellent opportunity for investors, developers, or end-users this brick bungalow sits on a prime 1.25-acre lot with 120 ft frontage directly on Highway 24 in Cambridge, offering outstanding visibility and future development potential. The home features 3+2 bedrooms, 2 full bathrooms, and a partially finished walk-up basement, providing flexible use options such as rental income or multi-generational living. Outdoor highlights include a front deck, rear deck, and a gazebo, perfect for outdoor enjoyment or entertaining. A 20x24 detached workshop and ample parking for over 10 vehicles adds further utility for storage or business use. Whether you're looking for a family home, rental potential, or a strategic investment, this one checks all the boxes. (id:60365)
6062 Barker Street
Niagara Falls, Ontario
Incredible 4 bedroom 2 storey detached home on a 175 deep lot short walk to Fallsview Casino! High ceilings and original charm including original hardwood flooring, exposed brick, and great sized bedrooms. New roof (2022), new hardwood flooring on second floor, and new windows (2022).Fully finished basement! Great for families or as an investment property. Detached garage with separate room for extra enjoyment! Plenty of storage. Parking for 5 cars, fantastic neighbourhood close to all amenities. Great for commuters 5 minutes to the QEW Highway. (id:60365)
221 Boyle Road
Alnwick/haldimand, Ontario
Stunning bungalow on over 7.5 acres of peaceful, private countryside, just 5 minutes to Grafton and Hwy 401. This beautifully maintained home offers incredible views of forests and farm fields, with southern exposure filling the home with tons of natural light. The open-concept layout features a split-bedroom floor plan, hardwood and tile flooring throughout the main level, and a vaulted ceiling with wood beam accent in the living room. Enjoy the cozy ambiance of a stone surround propane fireplace and expansive windows framing the scenic landscape. The kitchen boasts a functional layout with a centre island and breakfast bar, stone countertops, crown molding, pendant lighting, and ample cabinetry and drawers for storage. The spacious primary suite includes a walk-in closet, luxurious 5pc ensuite, and a private walk-out to the deck. Main floor laundry with powder room and direct access to an attached 2-car garage adds convenience. A separate oversized 1-car garage provides extra storage or space for equipment. The bright lower level is mostly finished with large windows, an additional bedroom, 3pc bath, and flexible space for recreation, office, or hobbies. (id:60365)
195 Main Street
Lucan Biddulph, Ontario
We are super excited to present this rare 4-plex opportunity in the thriving and sought-after town of Lucan! Whether you're an investor looking for a solid income property or a buyer hoping to offset your mortgage, this versatile building is packed with potential. This unique property features three 1-bedroom units ranging from 550 to 650 finished square feet and a spacious 3-bedroom 2 bathroom (including an ensuite) apartment with 1,571 sq. ft. of finished living space, plus an additional 375 sq. ft. in the basement. The possibilities are endless thanks to the commercial zoning, which allows for a wide variety of uses. Live in the large 3-bedroom unit and rent out the remaining apartments, or lease out all four for maximum income. The current scheduled gross annual income is $62,748, making this an attractive investment from day one. A garage and basement storage add even more value for the owner. Located just 20 minutes from London and a short drive to Grand Bend, Lucan has become a highly desirable place to live and invest. The town offers a full suite of amenities, including a brand-new grocery store, McDonald's, Dollarama, and the ever-popular Chuck's Roadhouse. It's also well-known as a great place to raise a family, with multiple parks, soccer fields, baseball diamonds, and a vibrant community centre and arena. This is a rare chance to own a strong income-generating property in a growing community with incredible future upside. With flexible zoning, strong rental income, and a fantastic location, this property checks all the boxes. Don't miss your chance, book your private showing today and explore all the ways this exceptional property can work for you! (id:60365)
F - 242 Rachel Crescent
Kitchener, Ontario
This immaculately maintained two-bedroom, one-bath condo suite represents the ideal confluence of contemporary life and convenience. The open-concept layout provides a continuous flow between the living room, Island, and kitchen to create a spacious and airy environment. The contemporary kitchen is functional and it includes sleek stainless steel appliances, a large number of cabinets, and a convenient large Island. The primary bedroom functions as a relaxing sanctuary, offering privacy and comfort with a Romeo and Juliet balcony. The second bedroom is also inviting and can be repurposed for guests, as a home office, or whatever meets your needs for personal lifestyle customization. (id:60365)






