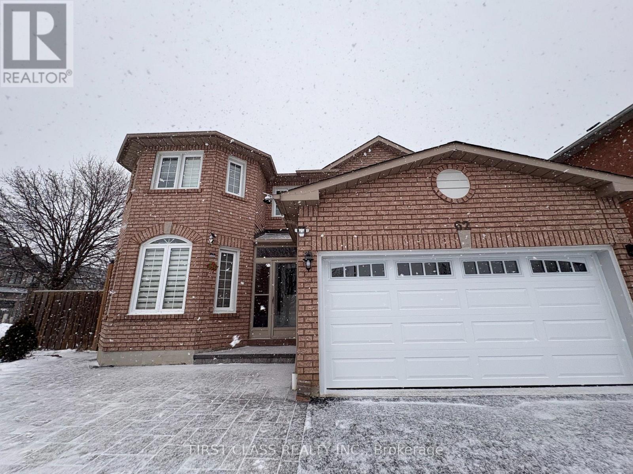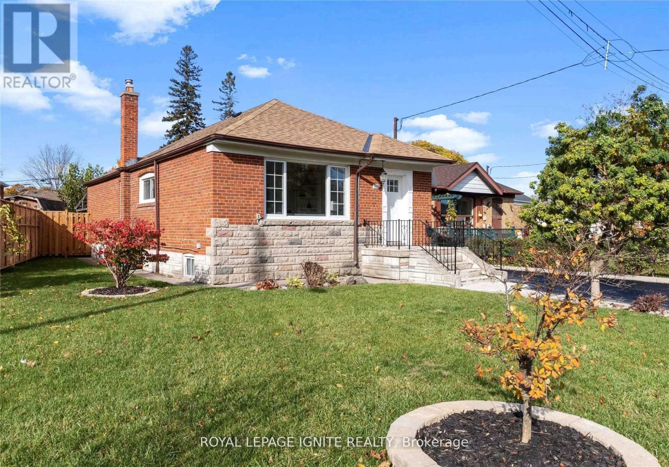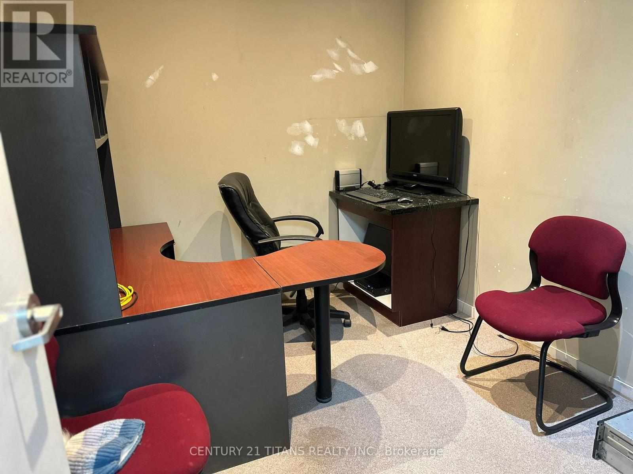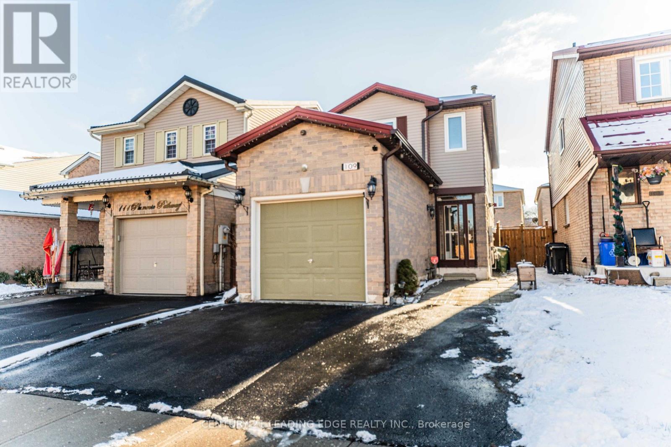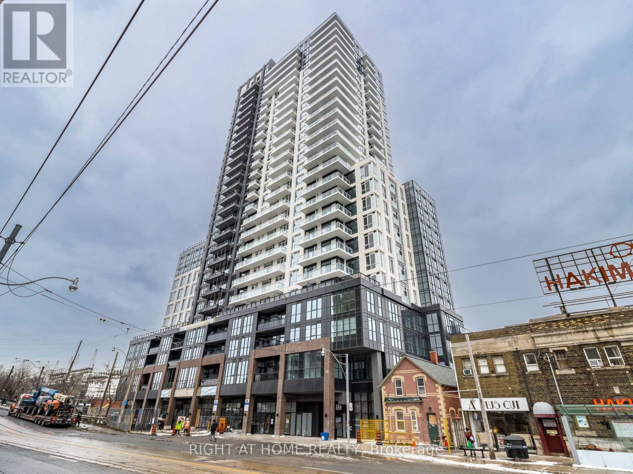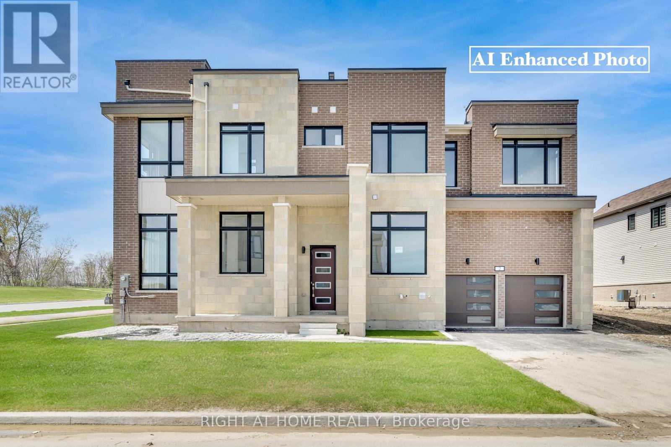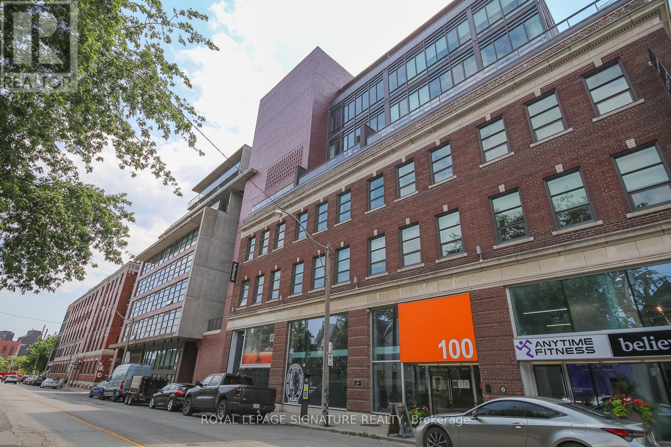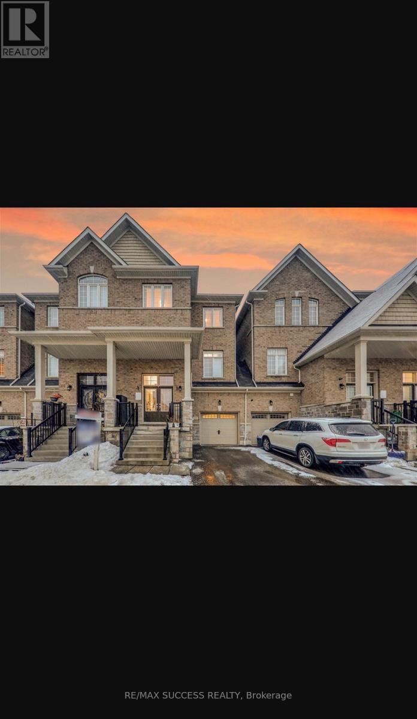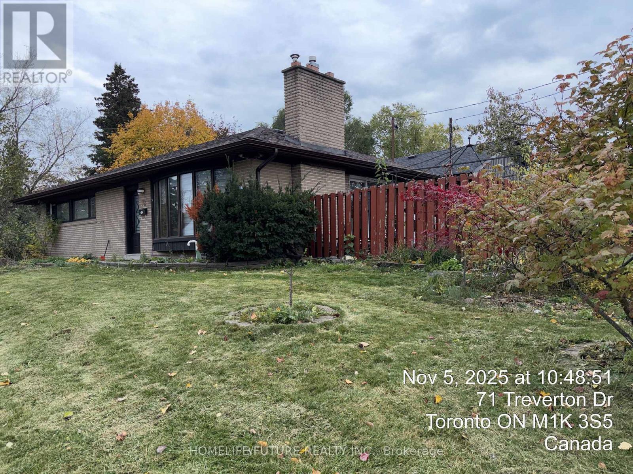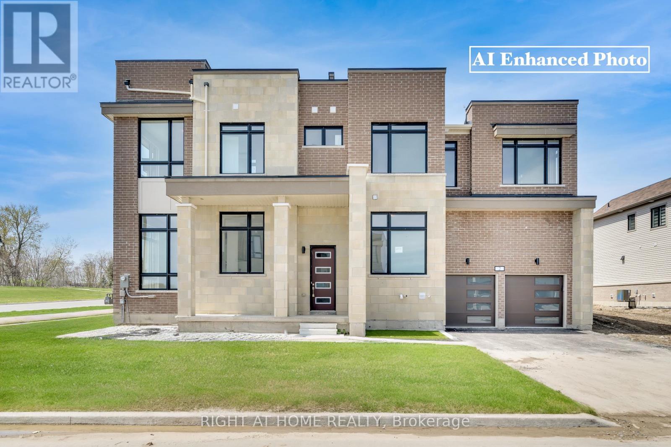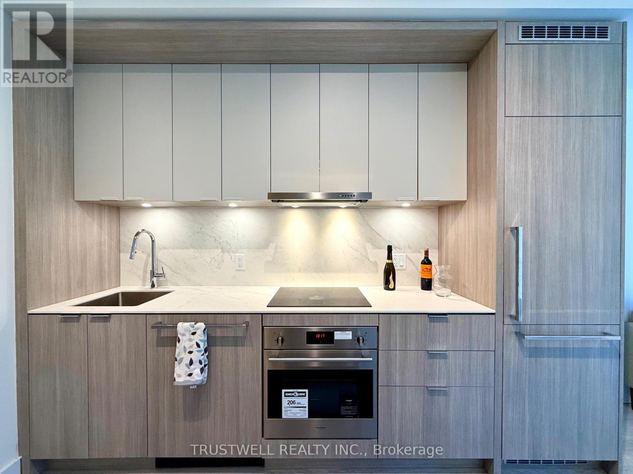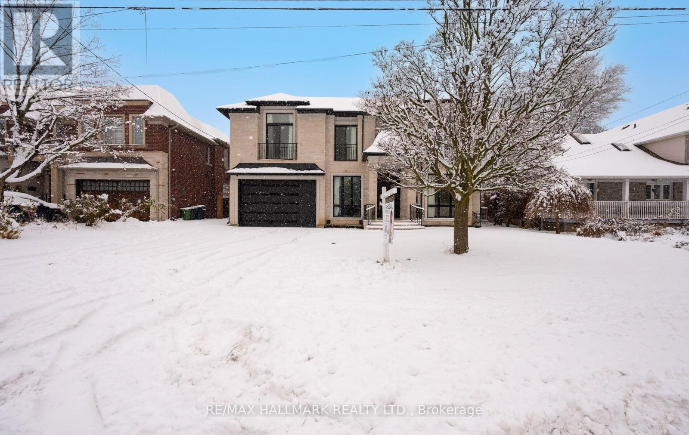62 Scarbell Drive
Toronto, Ontario
Excellent Location, 2 bedrooms 1 bath basement renting now! Exclusive Highland Creek Neighborhood On A Quiet Cul-De-Sac. Hardwood Floor Throughout House. Laundry and kitchen included. Separate entrance. 2 parking available. Close To U Of T And 401. Students are welcome! (id:60365)
Main - 35 Archwood Crescent
Toronto, Ontario
Welcome to this beautiful 3-bedroom bungalow located in the highly sought-after Wexford-Maryvale neighbourhood. Featuring a spacious, modern kitchen and a large, bright open-concept living area that's perfect for entertaining or relaxing. With three generously sized bedrooms, this home offers the ideal blend of comfort and modern functionality. Step outside to a large backyard, perfect for summer BBQs, family gatherings, or simply unwinding. Conveniently located just minutes from Parkway Mall, major highways (401, 404, DVP), grocery stores, restaurant. Tenant to pay 70% Utilities (id:60365)
12 - 20 Venture Drive
Toronto, Ontario
Turn-key running kitchen cabinets business for sale in a high-exposure location. Fully equipped operation with all machinery, production equipment, furniture, existing inventory, and a 2016 Ford van included in the sale. Steady clientele and excellent growth potential. Current rent is $2,973..20/month including TMI. Great opportunity for an owner-operator or expansion. (id:60365)
109 Plumrose Pathway
Toronto, Ontario
Welcome to 109 Plumrose Ptwy! This charming three-bedroom home sits in the sought-after Morningside community-just minutes from Highway 401-offering 1054 sq ft of above living space and a perfect balance of comfort and convenience. Step inside to a bright, airy layout featuring a welcoming living area, a well-designed kitchen, and generously sized bedrooms. The finished basement level-with its own second kitchen-adds valuable flexibility for a home office, guest suite, or in-law setup. Enjoy your private backyard oasis, perfect for relaxing or hosting family and friends. With parks, schools, shopping, and public transit all close by, every essential is at your doorstep. Easy access to major routes makes this an ideal home for families, professionals, and commuters alike. Extras: Backyard Patio Deck (2020), Metal roof (2024), fence (2024). Don't miss this fantastic opportunity in a prime location! (id:60365)
901 - 286 Main Street
Toronto, Ontario
Welcome to 286 Main Street #901. A modern 1B+D and 1 full-bath with stunning Toronto skyline views from the open balcony. Den provides ample space for home office and open-concept living space with light finishes creates a spacious feel. Kitchen includes panelled and integrated appliances. Location and amenities are the mainstay of this building with TTC and GO just steps away and dining, boutique shopping, green spaces, and more, not too far behind. Convenience abounds with Metro, Loblaws, Canadian Tire, and more just a hop-skip away. The building itself boasts amenities like fully equipped gym, tech lounge, party room with bar, media centre with seating, rooftop terrace with BBQ, kids play room, and more. Top it all off at the end of the day with serene and relaxing enjoyment from your balcony showing crisp and clear views of the CN Tower and Toronto skyline. Truly an excellent space, with excellent amenities, in an excellent location! (id:60365)
2 Yacht Drive
Clarington, Ontario
Welcome to 2 Yacht Drive! Step into this expansive, contemporary, waterfront residence nestled within a newly established neighbourhood. Boasting 5 bedrooms, 6 bathrooms, a fully finished basement featuring an additional bedroom and two recreational spaces, plus an elevator servicing all levels, this home offers unparalleled grandness. Marvel at the breathtaking direct views of Lake Ontario from the balconies on the main and upper floors, while the rooftop terrace beckons, particularly as summer approaches. Inside, an open-concept design with lofty 11-foot ceilings on the main level and 10-foot ceilings upstairs, along with towering windows and hardwood floors, creates an atmosphere that is both grand and inviting. With your personal touch, this residence can be transformed into a sanctuary, providing solace after a bustling day in the city. Embrace a lakefront lifestyle with access to Wilmot Creek, a golf course, local parks, nature trails, and the Newcastle Marina, ensuring delightful springs and summers. Conveniently located near the 401, a future GO station, shopping centres, restaurants, and grocery stores, this home offers great convenience as well. Experience a lifestyle like no other! (id:60365)
804 - 90 Broadview Avenue
Toronto, Ontario
*FULLY FURNISHED* With Parking & Internet included. Welcome to "The Ninety" an Exclusive Modern 1 Bdrm + Den Unit In One Of Toronto's Most Desirable Buildings And Neighbourhoods! Functional Floor Plan With 10' Exposed Concrete Ceilings. Scavolini European Kitchen W/ Breakfast Bar, Gas Stove, And Spa Inspired Bathrooms. Sub Penthouse Includes A Large Primary Bedroom W/ Wall To Wall Closets And An Oversized Den. Sunny, Quiet & Huge Terrace W/ Spectacular East & West Views Of City & CN Tower W/Gas & Power Hook Up. Walk To Dining, Shops, TTC Transit, Parks & Easy Access To The DVP. Landlord to Cover Heat Pump Rental. (id:60365)
2339 Usman Road
Pickering, Ontario
Stunning 4-Bedroom Home for Rent - Prime Location Across from Masjid Usman!Beautiful and spacious 4-bedroom, 3-washroom home available for rent in a highly sought-after neighbourhood, directly across from Masjid Usman. Ideal for families, especially elderly Muslim parents, seeking a quiet, respectful community with the convenience of daily prayers just steps away. Located just minutes from the highway and close to schools, public transit, shopping malls, and parks, this home offers a perfect blend of accessibility and comfort. Enjoy an open-concept layout featuring a modern kitchen with extended cabinetry, a walk-in pantry, a center island, quartz countertops, and stainless-steel appliances. Quality upgrades include pot lights, upgraded tiles, a chandelier, California shutters, and a BBQ gas line for outdoor use. 4 Spacious Bedrooms 3 Modern Washrooms 1 Parking Spot Prime Location - In Front of Masjid Usman Basement Not Included. Well-maintained and respectful property - perfect for multi-generational living or elderly parents looking to be part of a vibrant community. Available from 1st of December 25 - This Home Won't Last Long! Utilities not included - to be paid (70%).Utilites(NO PARKING AVAILABLE) (id:60365)
Bsmt - 72 Treverton Drive
Toronto, Ontario
Excellent Location! Close To Shopping, TTC, Kennedy Subway, LRT & GO Train. Bright And Spacious Basement Unit With Laminate FloorsThroughout. Spacious Living Room. Modern Kitchen With Appliances.Three Good Size Bedrooms With Closets And Windows. 2 Full Washrooms.Basement Tenant Pays 40% Of All Utilities (Gas, Hydro, Water & HWR).Includes 1 Driveway Parking Spots. (id:60365)
2 Yacht Drive
Clarington, Ontario
Welcome to 2 Yacht Drive! Step into this expansive, contemporary, never-lived-in waterfront residence nestled within a newly established neighbourhood. Boasting 5 bedrooms, 6 bathrooms, a fully finished basement featuring an additional bedroom and two recreational spaces, plus an elevator servicing all levels, this home offers unparalleled luxury. Marvel at the breathtaking direct views of Lake Ontario from the balconies on the main and upper floors, while the rooftop terrace beckons, particularly as summer approaches. Inside, an open-concept design with lofty 11-foot ceilings on the main level and 10-foot ceilings upstairs, along with towering windows and hardwood floors, creates an atmosphere that is both grand and inviting. With your personal touch, this residence can be transformed into a sanctuary, providing solace after a bustling day in the city. Embrace a lakefront lifestyle with access to Wilmot Creek, a golf course, local parks, nature trails, and the Newcastle Marina, ensuring delightful springs and summers. Conveniently located near the 401, a future GO station, shopping centers, restaurants, and grocery stores, this home offers great convenience as well. Experience a lifestyle like no other! (id:60365)
503 - 6 Greenbriar Road
Toronto, Ontario
Beautiful 1 Bedroom + Den suite at Bayview at the Village. Functional layout with enclosed den featuring sliding glass doors, perfect as a second bedroom or home office. Bright open concept living area with modern kitchen and full size appliances. Walkout to private balcony for added living space. Spacious bedroom, contemporary bath, and in-suite laundry. Steps to Bayview Village, TTC subway, parks, and major highways. (id:60365)
32 Devondale Avenue
Toronto, Ontario
Experience unparalleled elegance in the heart of North York with this custom-built one-of-a-kind detached estate, offering a total of 7,272 sq. ft. of meticulously crafted living space(4,662 sq. ft. on the main and second floors + 2,610 sq. ft. in the finished basement). From the moment you enter, you are greeted by soaring 11-foot ceilings on the main level and 10-foot ceilings upstairs, creating a bright, open, and grand atmosphere throughout, with an elevator for seamless access across all levels. A rare and private setting, the home backs directly onto lush parkland with an expansive backyard perfect for relaxation or entertaining. The lower level provides an additional 2,610 sq. ft. of space, ideal for recreation and multi-generational living with 2 rough-in kitchens. Heated driveway rough-in adds year-round convenience. This home blends modern elegance with thoughtful design, offering exceptional comfort in one of the area's most sought-after locations. (id:60365)

