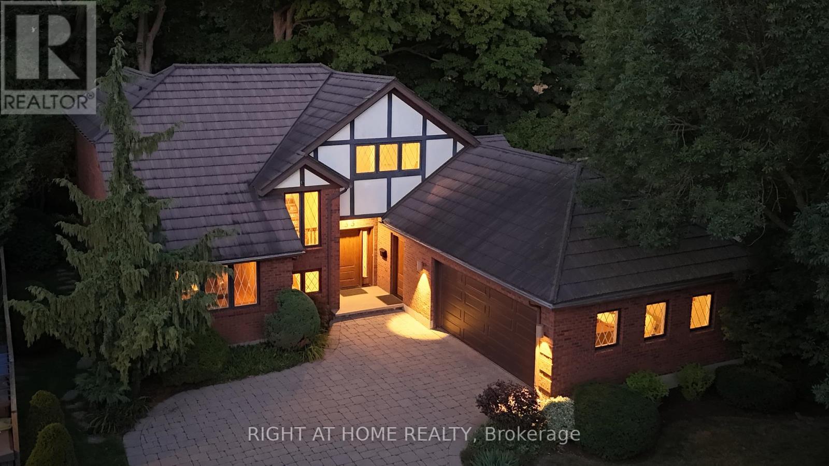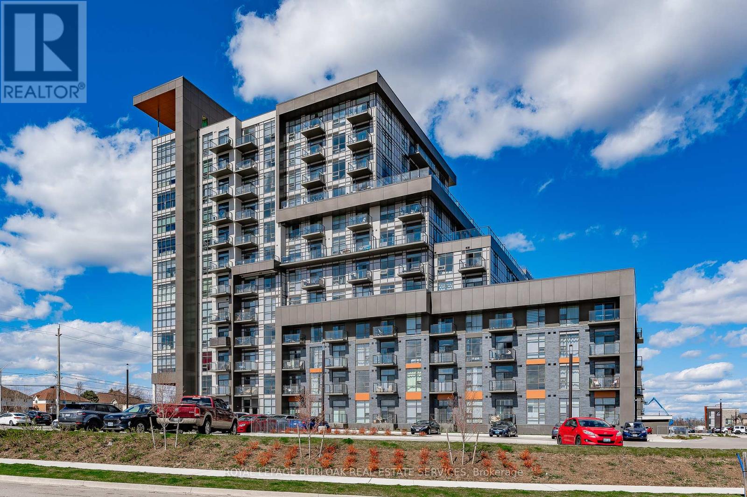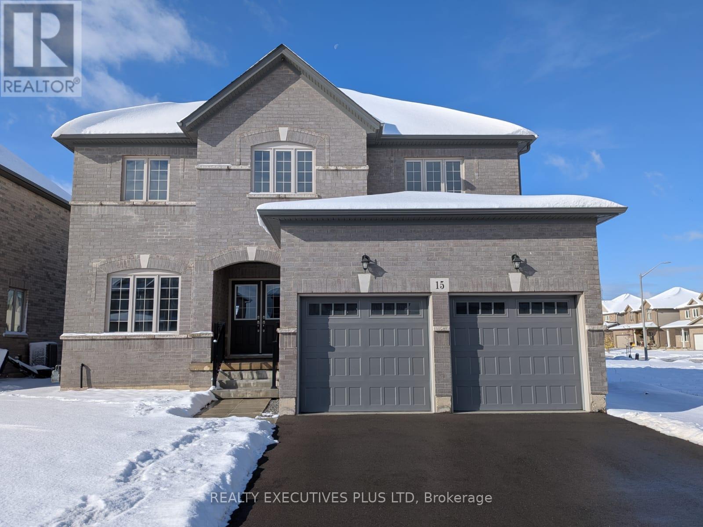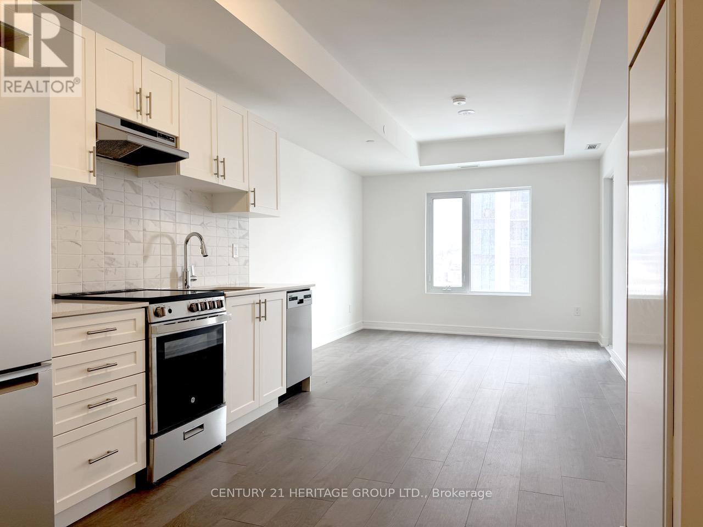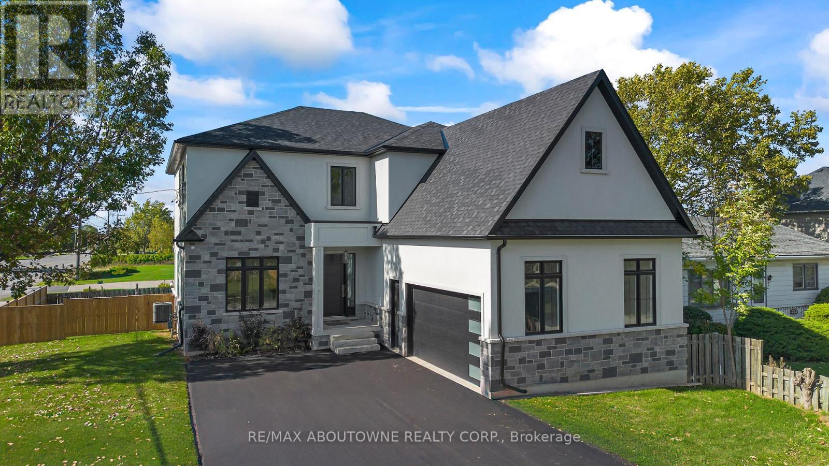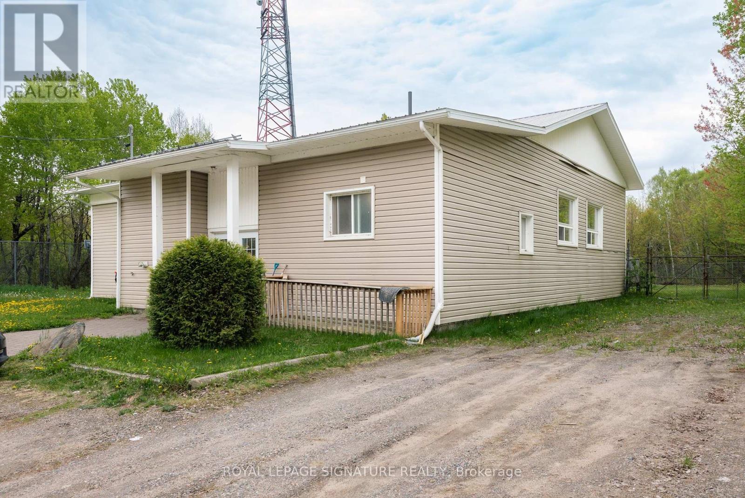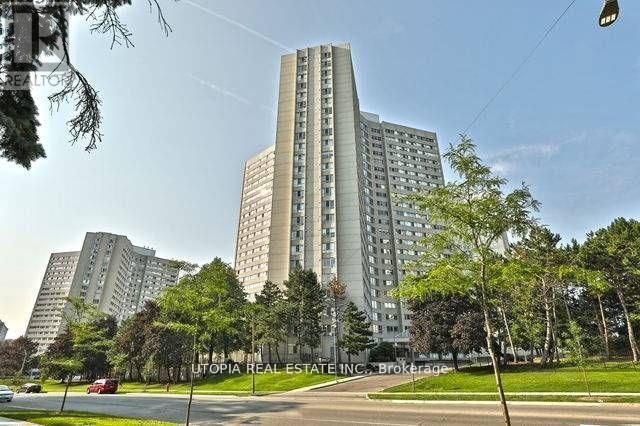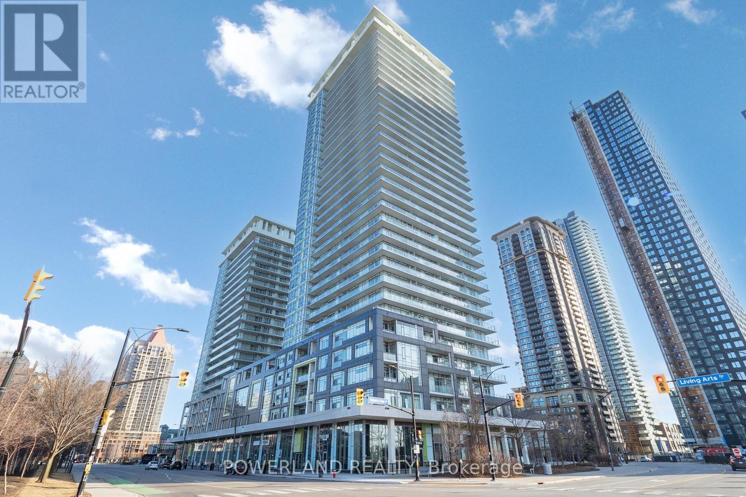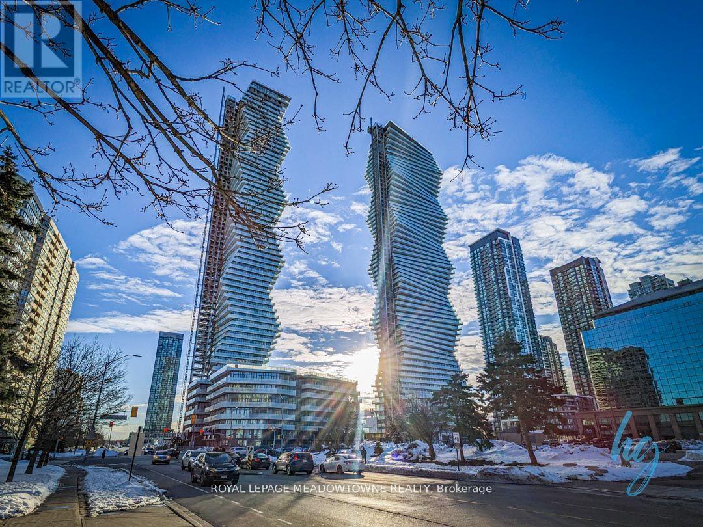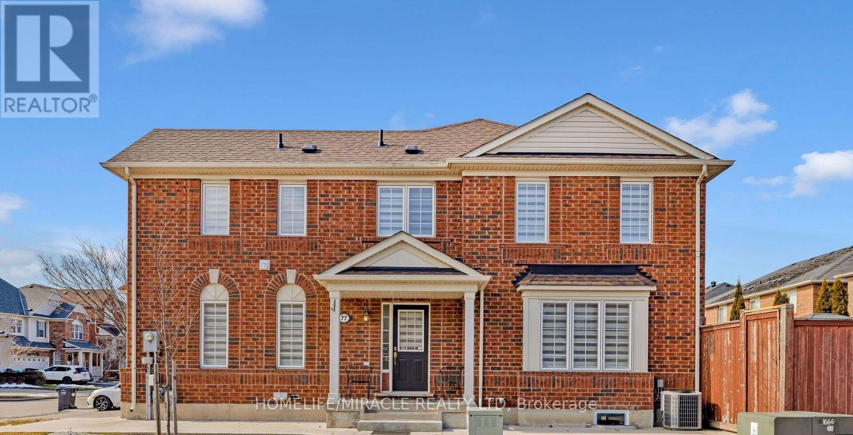33 Walnut Drive
Guelph, Ontario
33 Walnut Drive, a charming Tudor-style gem, custom-designed and built in 1984 for the original owners, who have meticulously maintained it ever since. Boasting over 4,800 sq. ft. of meticulously crafted interior space, this home offers timeless character, exquisite craftsmanship, and modern comforts. Every detail has been carefully curated to exceed expectations. From the moment you arrive, the curb appeal is undeniable. A stone walkway, mature trees, & professionally landscaped gardens create a picture-perfect first impression. Step inside to a gracious entry way & grand two-story living room featuring soaring ceilings, striking fireplace, & views of the enchanting backyard. The dining room offers serene vistas of a cascading waterfall & includes a walkout to the private oasis with lush gardens & an expansive deck, ideal for entertaining or peaceful mornings with coffee. The chefs kitchen includes a generous eat-in area & opens to the family room, creating a warm, inviting space for gatherings. The main-floor primary suite is a private retreat, complete with walk-in closet & luxurious ensuite. Also on the main level is an executive office featuring custom millwork & built-in shelving, ideal for working from home. Upstairs, you'll find 3 additional spacious bedrooms, full bath, & a bright open loft, ideal as a secondary office, studio, or playroom. The lower level offers a large recreation space ready to be customized into a games room, home theatre, or gym. There is ample storage throughout. Additional features include double garage with inside access, main floor laundry, steel roof, 200 AMP service, new furnace & A/C. Ideally situated in an established neighbourhood, walkable to shops & top notch schools. Floor plans & construction specifications, which exceeded standard building codes, are available upon request. Offered for the first time, this home has been the setting for a lifetime of memories. Now, it's ready for you to begin your own chapter. (id:60365)
121 - 450 Dundas Street E
Hamilton, Ontario
Welcome to 450 Dundas St East, a brand new condo building in a great location. Located on the 1st floor this bright modern unit features, stainless steel appliances, vinyl plank flooring, 4 piece bathroom, large private bedroom, den/office space, insuite laundry & balcony with great views. Building amenities include exercise room, party room, and rooftop patio with deck & bbqs. Includes one Underground parking spot & dedicated locker. Close to amenities, old Waterdown, 407, minutes from Aldershot Go & highway access. Move in ready perfect for bachelor, young professional or couple. (id:60365)
15 Venture Way
Thorold, Ontario
Brand New Never Lived In Amazing All Brick Detached Home on a 50 ft wide lot! This is the opportunity to move into a brand new home with upgraded features without the wait! The wonderful layout has maximized the opportunity for an abundance of sunshine. The open concept kitchen and familyroom is enhanced by the cathedral ceiling creating great space for entertaining and family time. The four bedrooms upstairs are highlighted by the primary bedroom with a lavish ensuite and two walkin closets. The lower level future potential was well considered when the builder added a separate private entrance and the windows allow more natural light. The finished full bathroom in the lower level is waiting for the new owner to design the rest of the additional living space to address their own personal requirements. Don't miss out on new, upgraded, inviting, family neighbourhood! (id:60365)
722 - 652 Princess Street
Kingston, Ontario
Located in the very heart of the city, Sage Kingston Condos will be the home that supports your lifestyle. This 2-bedroom condo comes with parking and a locker. The kitchen is open-concept, combining the front foyer with your living space, and the flow continues with laminate flooring throughout. The huge windows let in plenty of natural light and boasts a beautiful view. The building includes for your use a glass-roof atrium with garden, study rooms, fitness center, games room, lounge, rooftop patio/terrace, underground parking, secured bicycle storage, and underground parking. A 14-min commute to Queens University, 5-min from shopping in both directions, and steps from major transit-line stop. (id:60365)
A906 - 705 Davis Drive
Newmarket, Ontario
Kingsley Square Unit A906 (Model 1D) offers 520 sq. ft. of thoughtfully designed interior space with a total of 579 sq. ft., featuring a bright 1-bedroom, 1-bath layout with smooth 9' ceilings, wide plank flooring, contemporary finishes and a private balcony. Residents enjoy access to exceptional building amenities including a landscaped urban square, podium rooftop terrace with lounge and BBQ areas, a fully equipped gym with yoga space, an elegant lobby with concierge service, a party/event room, guest suite, ample visitor parking, and dedicated pet-friendly spaces. The suite includes a modern kitchen with quartz countertops, ceramic backsplash, stainless steel appliances, and designer cabinetry, making this a stylish and convenient living opportunity in the heart of Newmarket steps from parks, transit, and Davis Drive retail. (id:60365)
1 West Avenue
Hamilton, Ontario
Exquisite, stunning and exceptional custom-built 1 West Avenue in Hamilton with 4 bedrooms and 3 full baths and 2 powder rooms where contemporary design seamlessly blends with everyday comfort. Boasting over 3,000 sq. ft. of above-grade living space and an additional 1,500 sq. ft. of finished lower level, this home is thoughtfully designed for both family living and entertaining with ease. The gourmet kitchen is a true centerpiece, complete with custom cabinetry, organized drawer systems, and a spacious walk-in pantry. The expansive living area, highlighted by a coffered ceiling, modern electric fireplace, and floor-to-ceiling windows, provides an inviting setting for gatherings and relaxed evenings alike. A main-floor office with 8-ft doors offers a refined space for work or study. Sophistication continues throughout with 10-ft ceilings on the main level and 9-ft ceilings upstairs, enhancing the open, airy ambiance. The finished basement adds versatile living space, featuring a 2-piece bath and generous 9-ft ceilings. Oak staircases with wrought-iron spindles lead to the upper level, where the serene primary suite offers a walk-in closet and spa-like 5-piece ensuite. A secondary bedroom enjoys a private 3-piece ensuite, while two additional bedrooms share a beautifully appointed 5-piece bathroom. Additional highlights include upgraded lighting, rough-in central vacuum, and the convenience of main-floor laundry, elevating everyday functionality. Situated on a generous lot in a highly sought-after neighborhood, this detached 2-storey home is minutes from the QEW, shopping, future GO station, and top-rated schools. A perfect blend of luxury, practicality, and thoughtful design awaits. **No appliances included.* (id:60365)
131 Cedar Heights Drive
North Bay, Ontario
Your Ideal Home Awaits! This spacious 3,000 sq. ft. bungalow sits on an exceptionally large lot, offering endless possibilities in a highly desirable and quiet neighborhood. Conveniently located near the hospital, university, airport, and all major amenities, this property combines comfort with accessibility. Featuring 5 bedrooms and 2 full bathrooms, the home has been recently renovated with new windows and doors, a modern kitchen, new washer and dryer, and opened wall spaces to enhance natural light throughout. The layout is ideal for large or extended families seeking to live together under one roof. Enjoy the outdoors in your fully fenced backyard, which includes two decks and three storage sheds perfect for entertaining or relaxing. The expansive lot may also offer potential to build an additional garden home. Whether you're a large family or a savvy investor, this home offers space, comfort, and opportunity in one exceptional package. (id:60365)
1809 - 3700 Kaneff Crescent
Mississauga, Ontario
Fantastic Layout That Makes It Feel Much Larger Than 838 Sq Ft. Tons Of Windows And Light Streaming Thru. Clean As A Whistle...Parquet Flooring And Ceramics Throughout. Easy Living Just Steps Away From Square One, Transit And All Of The Conveniences Of That Area. Fantastic Opportunity!, Well Cared For Building (id:60365)
2609 - 360 Square One Drive
Mississauga, Ontario
To See Many More Photos, Important Information Such As Room Dimensions And A Full List Of Property Features Please Click On The "Go To Listing" Button On The Right Or The Multimedia Link Below If Using A Mobile App.Cozy One Bedroom Unit! 26th Floor! Facing North, Amazing View No Building/Obstruction. 24 Hour Concierge, Basketball Court ,Party Room, Gym, Media Lounge, Bbq. Located Right In The Centre Of Mississauga, 1 Min. to Sheridan College And Square One Mall. (id:60365)
702 - 3900 Confederation Parkway
Mississauga, Ontario
Welcome to M City Condos! This stylish 1-bedroom, 1-bath suite offers 626 sq. ft. of modern living with laminate flooring, soaring 9 ft. ceilings, and floor-to-ceiling windows with bright eastern views. Features include built-in appliances, ensuite laundry, keyless entry, 24/7 concierge service, and Rogers internet. Enjoy top-notch amenities such as a fitness centre, outdoor pool, and party room. Comes with 1 underground parking space. Ideally located just steps from Square One, City Centre, schools, parks, the Art Gallery, City Hall, YMCA, and public transit (id:60365)
322 - 457 Plains Road E
Burlington, Ontario
1 bed+ den condo located in Burlington's desirable Aldershot neighbourhood. Well-Maintained Unit Features 9-Ft Ceilings & An Open-Concept Layout With Large Windows. Modern kitchen. Building amenities include a fully equipped fitness studio, lounge with fireplace and pool table, games room, chefs kitchen, and an outdoor terrace with BBQ area. Great location close to Mapleview Mall, Aldershot GO Station, public transit, downtown Burlington, and major highways (403, 407, QEW). (id:60365)
Basement - 77 Owlridge Drive
Brampton, Ontario
This Stunning and Spacious 2 Bedroom Legal Basement Apartment W/Separate Entrance, Separate Laundry, Tons Of Natural Light. Available from 1st Feb, Located In One of the Most Desirable Credit Valley Neighborhood, Close To All Amenities -( walking distance to Mount Pleasant Go Station), Banks, Bus Stop, Public Schools, Restaurants, Grocery Stores and all other leading Amenities. Don't Miss!! utilities included. (id:60365)

