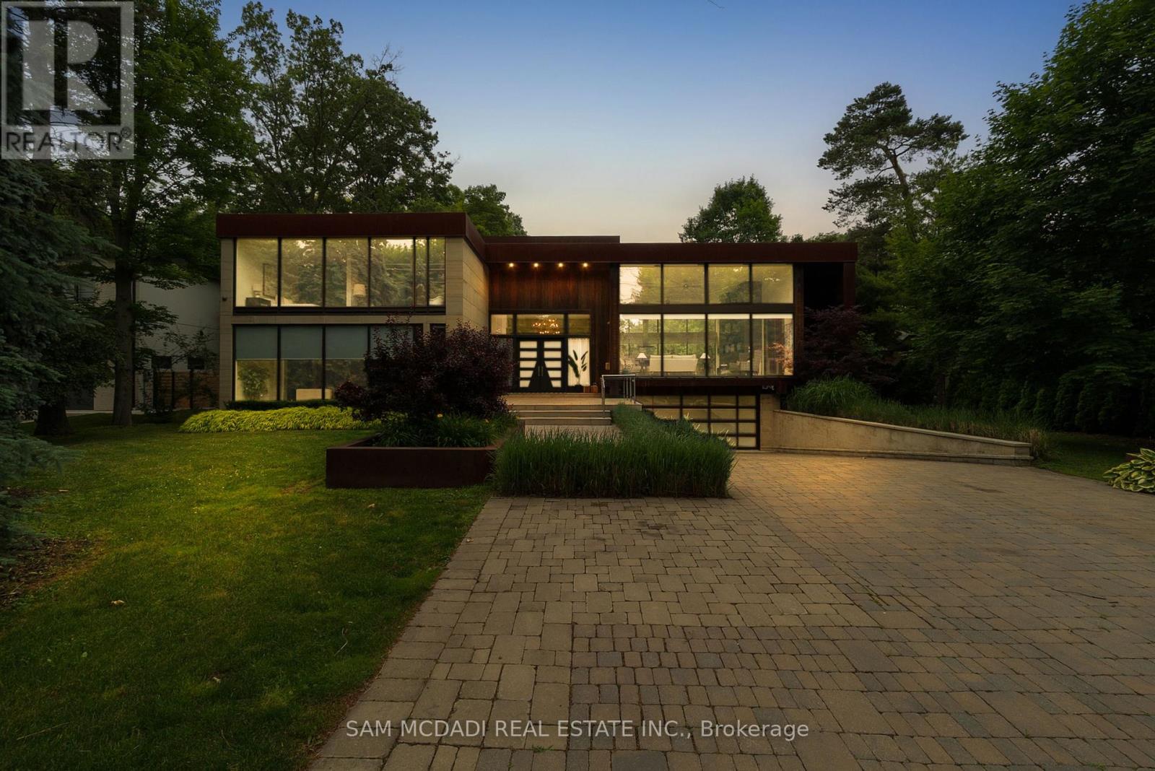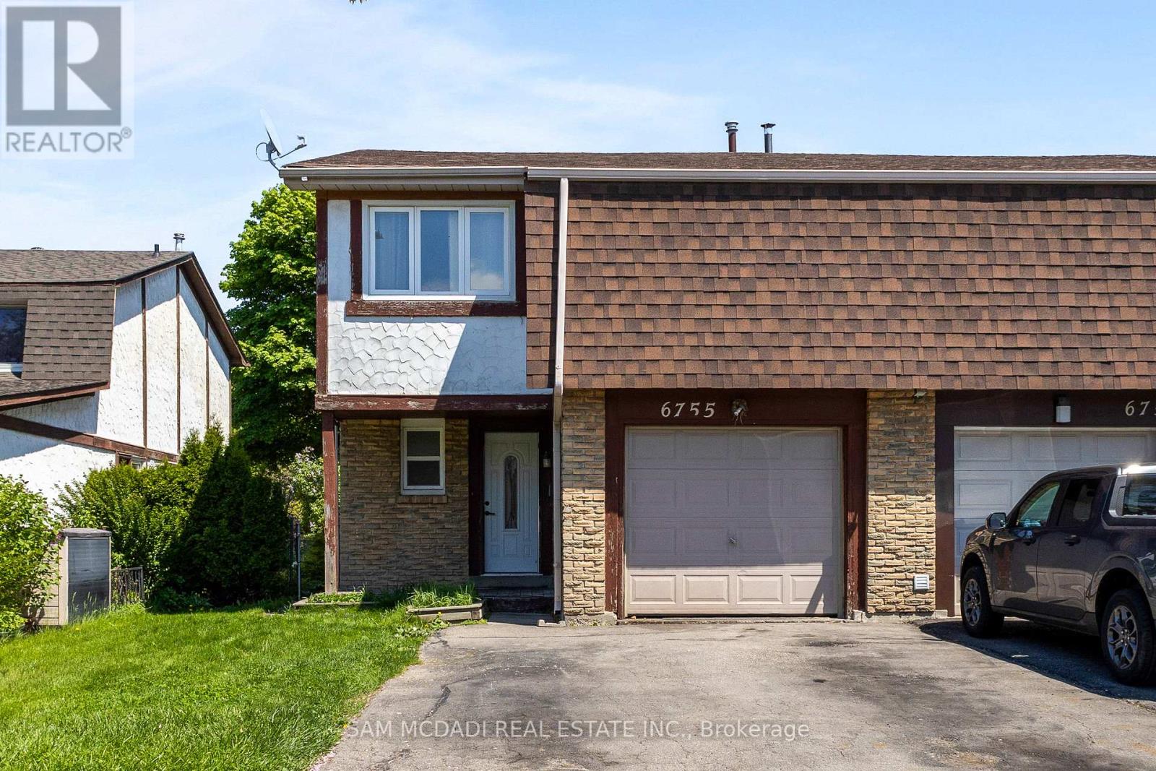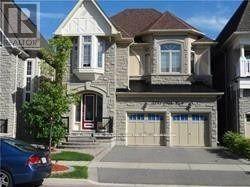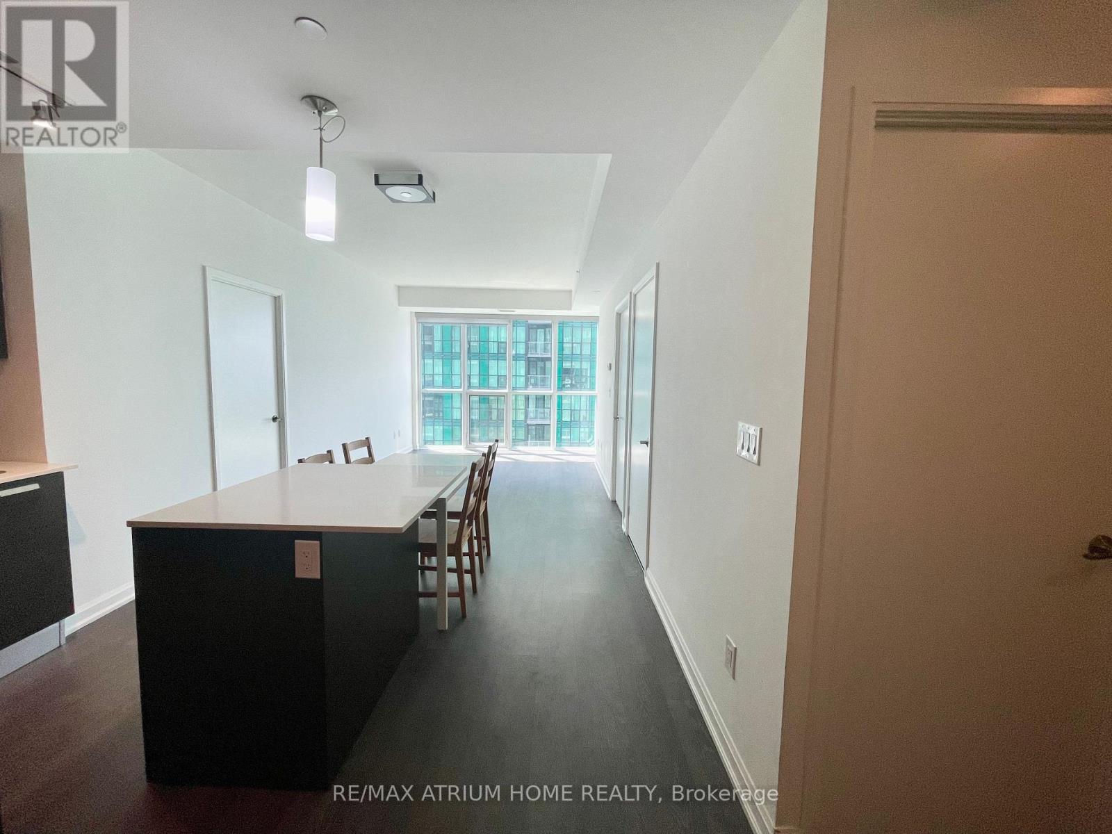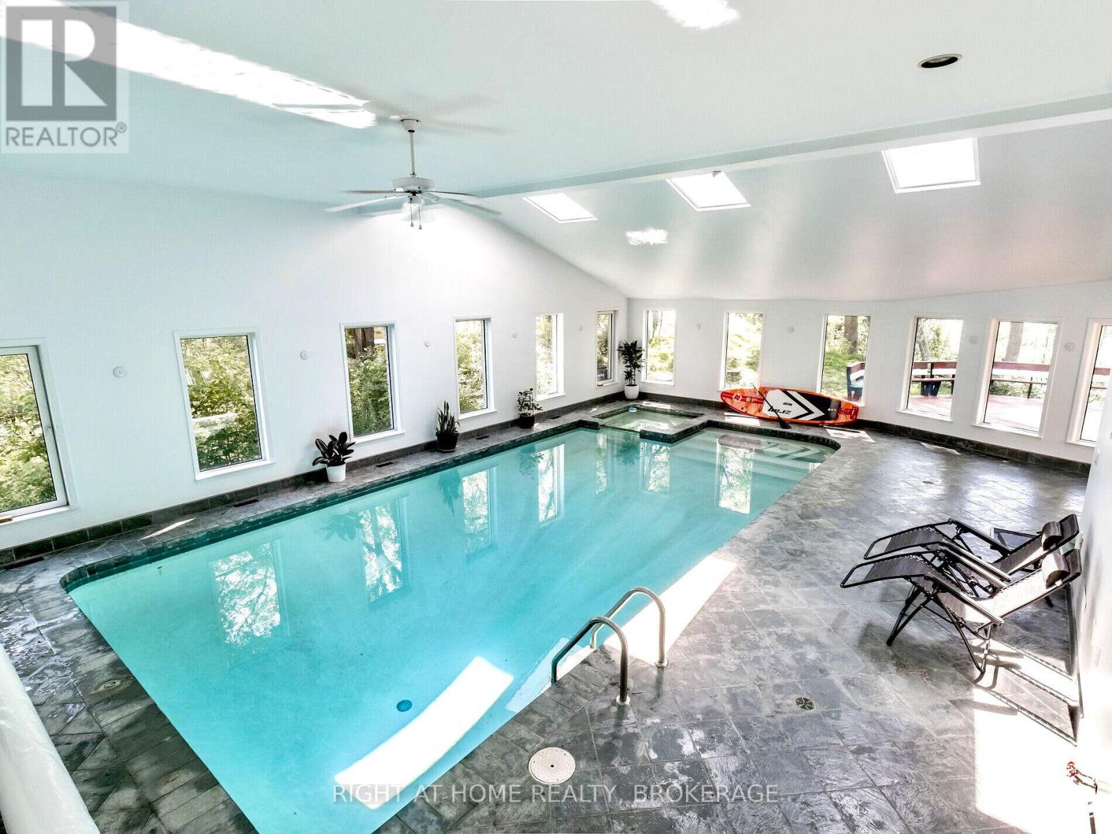1287 Birchview Drive
Mississauga, Ontario
Presenting a masterpiece of architectural sophistication & modern elegance, perfectly poised on over half an acre in coveted Lorne Park & being featured in You Are So Not Invited to My Bat Mitzvah with Adam Sandler and Fubar with Arnold Schwarzenegger. This custom residence spans over 8,000 SF of impeccably crafted living space ft soaring ceilings & commercial-grade floor-to-ceiling windows that flood the interiors with natural light. Designed for the discerning buyer, the home's interiors fts hardwood & stone flooring, complemented by heated marble floors in every full bathroom. The gourmet kitchen is a chef's dream, outfitted with granite countertops, bespoke cabinetry & premium b/i appliances. Multiple gas fireplaces grace the interiors, while a Sonos-integrated sound system & Lutron-controlled lighting bring smart luxury to everyday living. The primary ensuite on the main level is a true haven ft a walk-in closet & a luxurious 5 piece ensuite. On the upper level, 3 spacious bedrooms each include spa-inspired ensuites, creating private retreats. Step outside to a resort-grade landscape crafted by Earth Inc., with over $500K invested to create an entertainers paradise: a sleek pool with sun ledge, an Arctic Spas 8-person hot tub, a fully appointed outdoor kitchen, cabana, a Dekka concrete firebowl & twin Napoleon fire torches - perfect for year-round gatherings. The lower level offers a fully equipped gym with durable rubber flooring & rough-ins for more baths, ready for your personal touch. Additional premium fts include ample garage & driveway parking, 400-amp electrical service, automated irrigation system & custom closets. Adding to its allure, this home is a proven income generator, featured in major film & television productions and earning over $100K in its peak year. This residence offers an extraordinary living experience, crafted without compromise! (id:60365)
6755 Segovia Road
Mississauga, Ontario
Immerse yourself in Meadowvale's sought after, family-oriented neighbourhood with this beautifully renovated 3 bedroom 3 bathroom semi-detached home! As you step inside, you're met with an open concept floor plan that intricately combines the primary living areas together, making it the perfect place to entertain loved ones. Designed for the everyday chef in mind, the kitchen is outfitted with ample cabinetry space and built-in stainless steel appliances. Step into your dining room, where lovely hardwood floors are laid and large windows allow for an abundance of natural light to seep through. The living room overlooking the dining area provides a seamless indoor-outdoor entertainment space with direct access to your great size backyard. Ascend upstairs and locate your primary bedroom situated behind french doors with his and her closets and a 4pc ensuite. Down the foyer, 2 more bedrooms reside with generously sized closets and a shared 4pc bath. The basement offers a versatile recreational space, perfect as a living area, home gym, home office, or play area for the little ones - the possibilities are endless. The fenced in backyard provides the perfect canvas to great your dream backyard oasis, where afternoon summer bbq's can be enjoyed with loved ones. Being nestled in a quiet neighbourhood with close proximity to all amenities including restaurants, shops, great schools, public transit, major highways, and parks, makes this the perfect residence for young professionals or small families alike. Don't delay on this amazing opportunity to call this home sweet home. (id:60365)
5241 Adobe Court
Mississauga, Ontario
Beautiful & Spacious 2-Bedroom Basement Apartment in a Detached Home Located in Prime ChurchillMeadows. Nestled in a Quiet and Highly Desirable Neighbourhood. Features an Open-ConceptKitchen and Living Area. Close to Major Highways, Winston Churchill GO, MiWay Transit, RidgewayPlaza, Schools, Parks, Hospital, and More. Located in the Sought-After Stephen Lewis School Zone. (id:60365)
52 Hay Lane
Barrie, Ontario
2 years old 2B+Den Townhome in High demand area of South Barrie, Close to go station, school, 5 Mins To Hwy, Costco And Restaurants. Upgraded to smooth celling, stairs, etc. Beautiful Open Concept Layout with Office/Den on 2rd Floor, S/S appliances and a Large Balcony. (id:60365)
52 Hay Lane
Barrie, Ontario
2 years old 2B+Den Townhome in High demand area of South Barrie, Close to go station, school, 5 Mins To Hwy, Costco And Restaurants. Upgraded to smooth celling, stairs, etc. Beautiful Open Concept Layout with Office/Den on 2rd Floor, S/S appliances and a Large Balcony. (id:60365)
170 - 310 John Street
Markham, Ontario
Spacious Thornhill Village 2 bed, 1.5 bath unit ready for you to make it home. This unit features a great private terrace out the back. With a neat layout you have a living room, dining room and den all with their own space. Great location close to all amenities (id:60365)
243 Murray Drive
Aurora, Ontario
**Entire Property with Legal Basement!** Beautiful 2-Storey Home In A Desirable Aurora Neighbourhood. Featuring 4 Spacious Bedrooms Plus A Home Office On The Second Floor, Along With 2 Full Bathrooms. Main Level Offers A Large Family Room, Living Room, And A Bright Sunroom. The Lower Level Includes A Private Guest Suite And A *LEGAL* 3-Bedroom Basement Apartment with Separate Entrance, 2 Full Bathrooms, Kitchen & Living Room, Perfect for Extended Family. Located Close To Grocery Stores, Banks, Top Schools, And All Amenities In A Quiet, Family-Friendly area. (id:60365)
2706 - 9 Bogert Avenue
Toronto, Ontario
Aaa Location On Yonge & Sheppard With Direct Access To Yonge & Sheppard Two Subway Lines, 2 Bedroom + Den With 2 Full Bathrooms. Approx 800 Sqft Feet.Den Can Be Used As A Bedroom.Direct Access To Subway.Steps To Indoor Shopping Malls With Supermarket & Restaurants. (id:60365)
17 Churchill Street
St. Catharines, Ontario
Welcome to this well-maintained 3-bedroom, 1-bath home offering comfort, convenience, and plenty of natural light. This charming residence features a bright and spacious living area, an updated kitchen with modern appliances, and a functional layout ideal for families or roommates. Each bedroom is generously sized, and the full bathroom has been tastefully updated. Enjoy a large private backyard, perfect for relaxing or entertaining, along with ample parking space for up to 4 cars. Located in a quiet, friendly neighborhood near all amenities, including schools, parks, shopping, and public transportation, this home combines everyday convenience with practical living. (id:60365)
40 Harding Court
Woodstock, Ontario
Beautiful Luxury Home for lease at Havelock Corners. Spacious 4-bedroom, 5-bathroom detached home available for lease. Beautiful and spacious detached home with almost 3,200 sq. ft. of living space, sitting on a large lot in the sought after Havelock Corners community. This home features 4 large bedrooms and 5 bathrooms (4 full bathrooms and 1 powder room), offering plenty of space for the whole family. The master bedroom is like your own private retreat, with a large layout, a luxurious 5-piece bathroom, and two walk-in closets one for each of you. Every other bedroom also has its own bathroom and walk-in closet, giving everyone their own space and privacy. The laundry room is conveniently located on the second floor. you'll find a cozy media room with a walk-out balcony, adding extra space to relax or work. The home includes many upgrades on the main and upper levels, engineered hardwood flooring and matching oak stairs. The main floor has high 9-foot ceilings that make the space feel open and bright. The kitchen is perfect for cooking and entertaining, with your choice of granite or quartz countertops, extended cabinets, and upgraded trim work throughout the home Located close to a peaceful pond, park, school, convenience store and Gurughar Sahib, this home offers a perfect mix of luxury and everyday convenience (id:60365)
774 Old Dundas Road
Hamilton, Ontario
Discover a magnificent architectural masterpiece nestled on a private and tranquil two-acre property a true paradise of extraordinary. This exceptional residence boasts over 7,700 sq.ft of meticulously crafted living space, featuring a show-stopping indoor heated pool that will leave you in awe. As you step inside, you're greeted by soaring 23 ft cathedral ceilings on the main level, creating a sense of grandeur and space. The open-concept design seamlessly connects the living room and family room to the indoor pool area, offering an unparalleled blend of luxury and relaxation. A modern and spacious Scandinavian kitchen provides a perfect setting for family meals, with panoramic views of the surrounding nature. The lower level is an entertainer's dream, complete with direct access to the pool, wet bar, and a walkout to the backyard. The sprawling two-acre property spans across Old Dundas Rd and connects to Lower Lions Club Rd, offering additional parking for your RV and boat. (id:60365)
118 Martin Grove Road
Toronto, Ontario
Experience the perfect blend of modern luxury, comfort, and convenience in this newly built architectural masterpiece located in one of Etobicoke's most desirable neighbourhoods. Steps to top-rated French and English schools, community pools and lush parks; and with quick access to Hwy 427, subway and Go Transit this home offers unparalleled lifestyle and connectivity. Boasting 6 spacious bedrooms (4+2), including a main-floor in-law suite/offece with ensuite and walk-in closet; this home is designed for multi-generational living. The custom German-made Siematic kitchen features built-in Miele appliances, Liebherr fridge, and leather-finish stone counters, flowing seamlessly into bright, open areas with soaring 14' clerestory windows. Entertain year-round on your 351sqft covered terrace with built-in electric fireplace, or retreat to the spa-inspired primary suite with Versace italian porcelain slabs, steam shower and heated floors. (id:60365)

