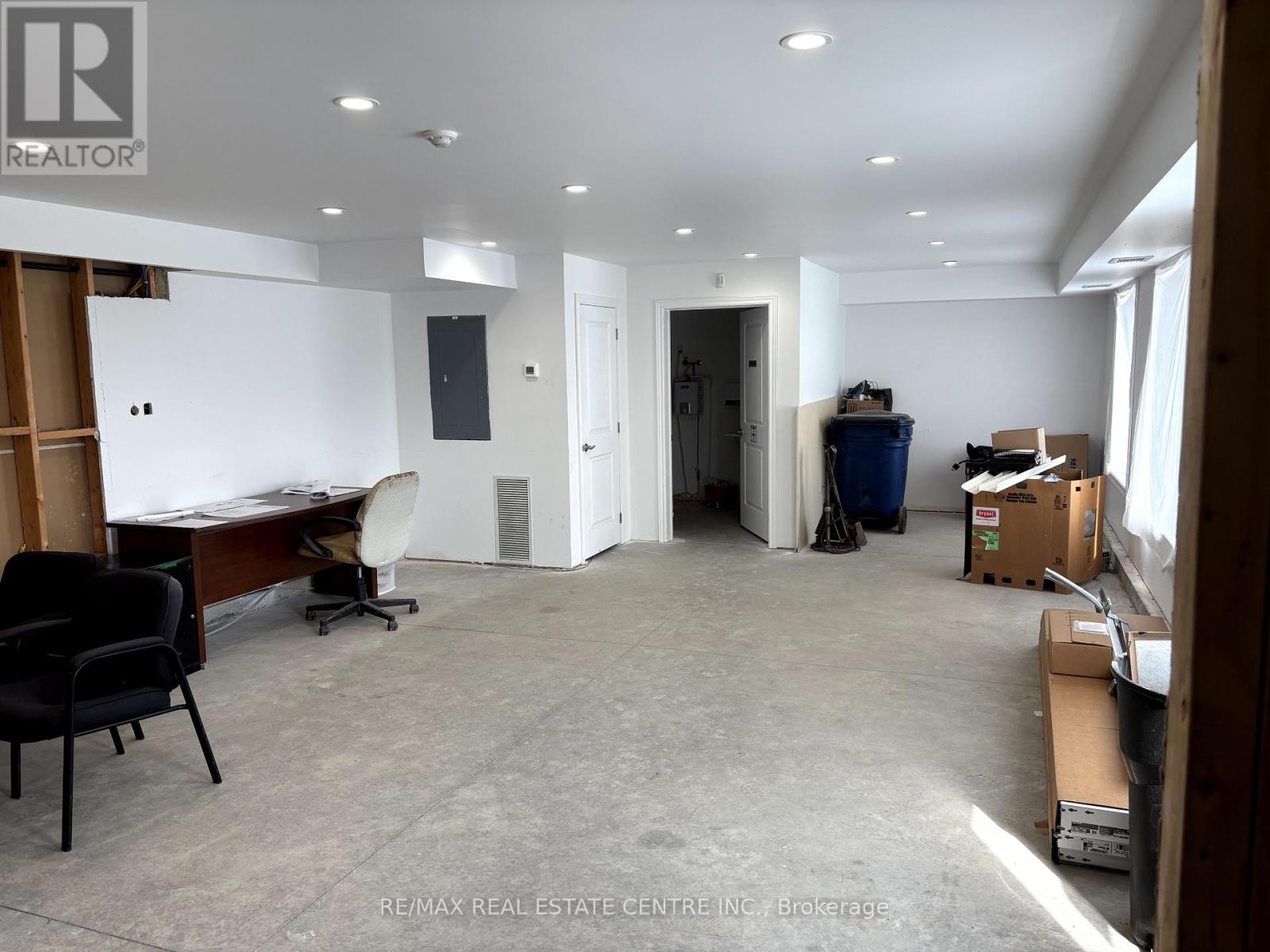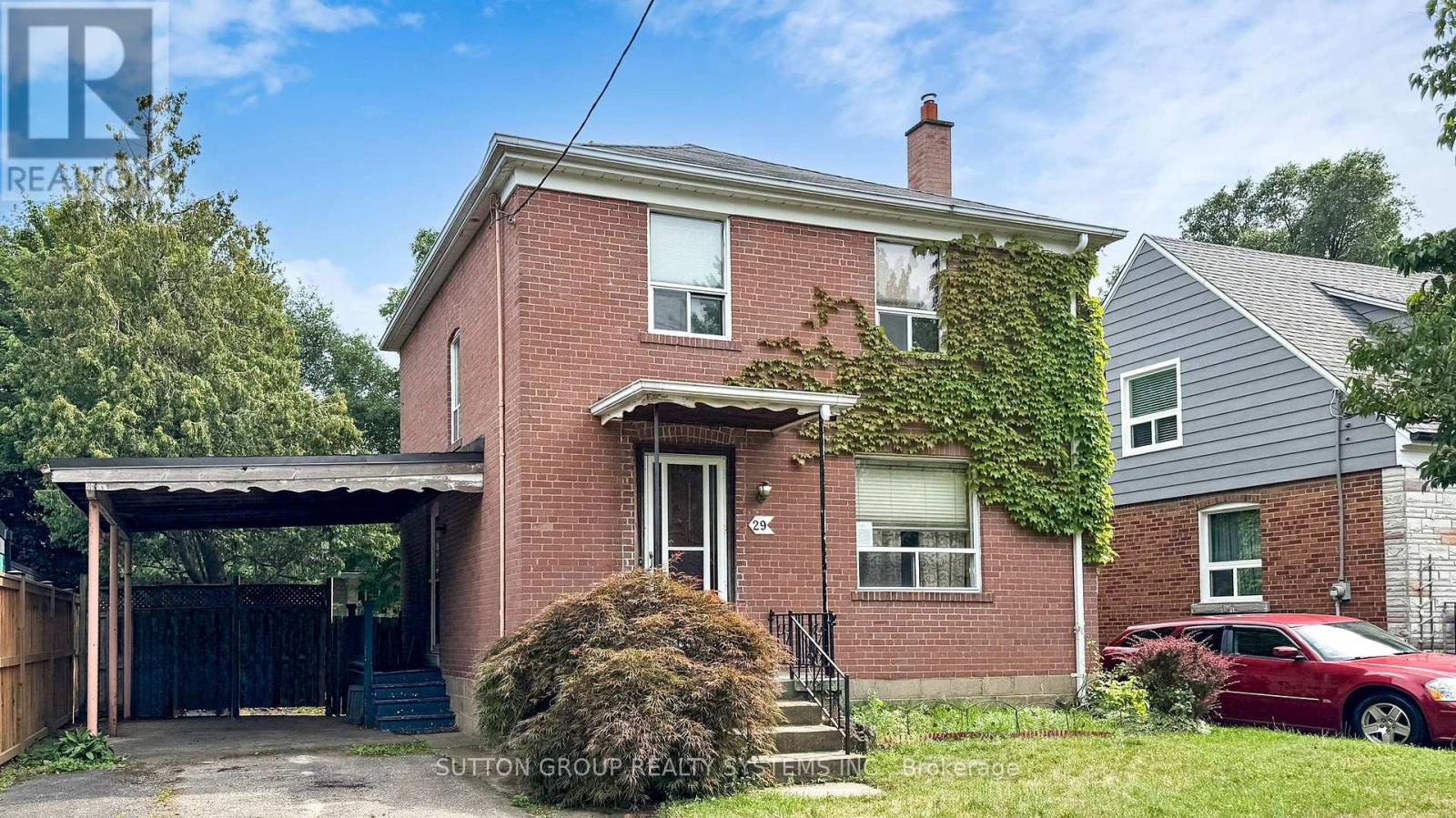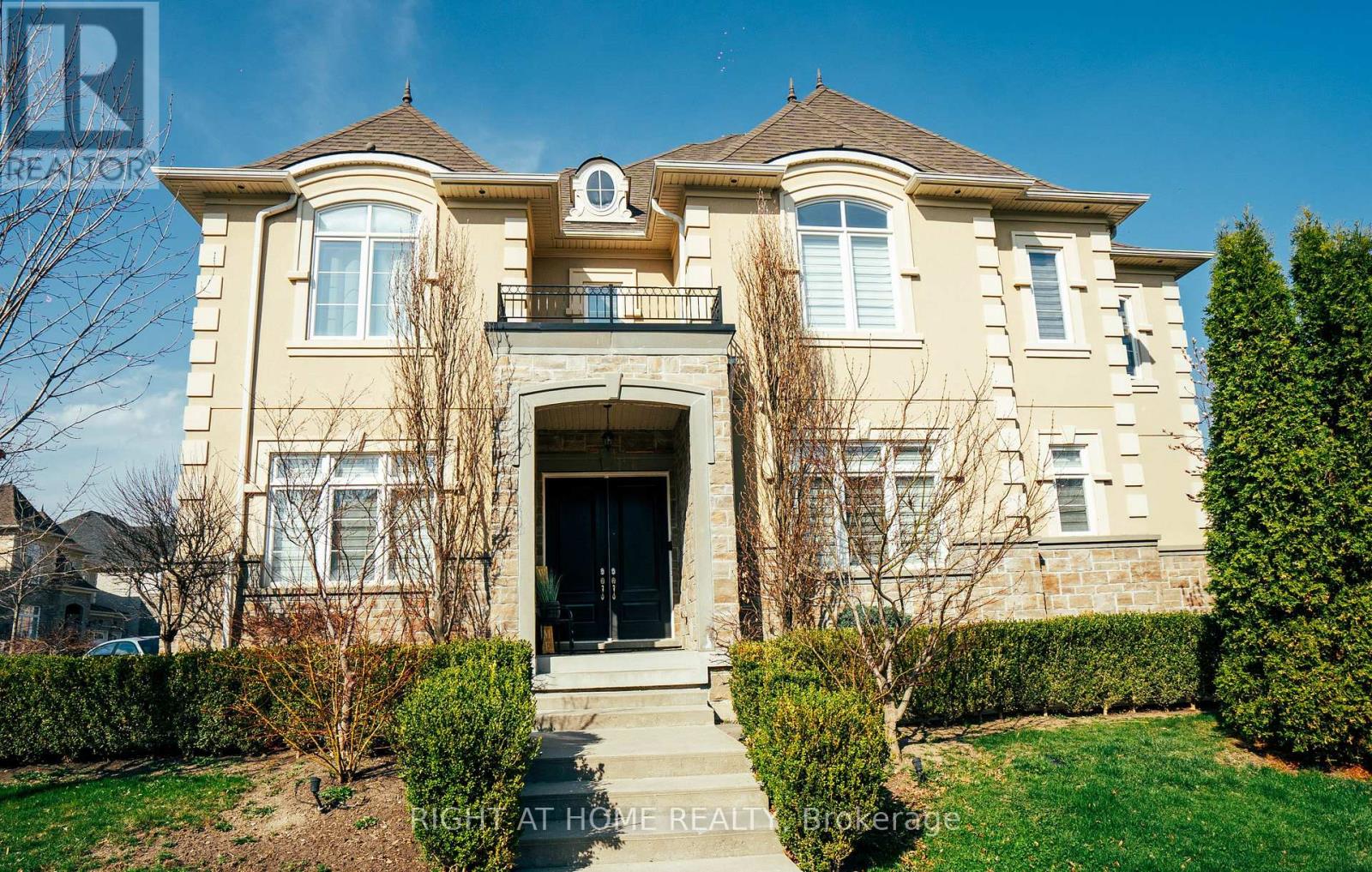108 - 1370 Costigan Road
Milton, Ontario
Location! Location! This beautifully maintained ground-floor 1-bedroom condo is ideally situated in Miltons family-friendly Clarke neighbourhood, with quick access to the 401/407, GO station, parks, schools, and everyday amenities. Perfectly positioned, this home offers convenience and comfort all in one!Step inside to discover 9-foot ceilings, a bright and open layout, and a walk-out to your private patioperfect for morning coffee or evening relaxation. The kitchen features stainless steel appliances, a stylish backsplash, and a breakfast bar, making it ideal for both cooking and entertaining.The generously sized bedroom offers a large closet and semi-ensuite access to the main bath. For added peace of mind, the carpets have been professionally cleaned, making this unit truly move-in ready. Enjoy the convenience of ensuite laundry, plus one underground parking spot and a locker included.As a bonus, this building is under rent control, offering long-term security and stability for tenants. This condo is move-in ready and offers incredible versatilitywhether youre a young professional, downsizing, or seeking a low-maintenance lifestyle. You can stop searching; this is the one youve been waiting for! (id:60365)
20 (Main) - 2355 Derry Road E
Mississauga, Ontario
Professional main-floor office space with approximately 10% allocated for storage or light industrial use, plus a convenient drive-in door for easy loading and unloading. Layout includes an open reception area and a private washroom. Suitable for a wide range of uses, including professional services such as lawyers, immigration consultants, accountants, real estate agents, mortgage brokers, financial advisors, business consultants, as well as operational uses like courier companies, dispatch centres, or similar businesses. Prime location on Derry Road near Pearson Airport, with excellent access to Highways 401, 410,407, and 427. Tenants are responsible for 60% of total utilities. Ample surface parking is available. The building is well-maintained and clean, with convenient access to public transit. T.M.I. $968 is Monthly (id:60365)
20 (Upper) - 2355 Derry Road
Mississauga, Ontario
Professional second-floor office space featuring two private offices, an open reception area, and a washroom. Ideal for a wide range of professionals, including lawyers, immigration consultants, accountants, real estate agents, mortgage brokers, financial advisors, business consultants, and more. Located on Derry Road near Pearson Airport, with quick access to Highways 401, 410, 407, and 427. Tenants are responsible for 40% of total utilities. Ample surface parking is available. The building is well-maintained and clean, offering convenient access to public transit and nearby dining options. $525 T.M.I. is Monthly (id:60365)
201 - 15 Legion Road
Toronto, Ontario
This bright corner suite offers a 1-bedroom, 1-bathroom layout with in-suite laundry, featuring a unique open-concept design, 9ft ceilings, wood floors, and floor-to-ceiling windows that flood the space with natural light. Enjoy the outdoors from a huge wrap-around balcony with two walkouts and views of green space and a quiet dead-end street. The renovated kitchen (2022) adds modern flair, and all appliances, blinds, and most light fixtures are included. Located on the second level, the unit includes an underground parking spot and a locker. Amenities throughout the building include 24hr security, indoor pool, gym, party rooms, library, and a kids play room. Steps to the TTC, bike paths, Humber Bay Park, shopping and with High Park and downtown just minutes away this is truly the best of both worlds. A must-see! (id:60365)
668 Porter Way
Milton, Ontario
Welcome to this well maintained Mattamy built Bryant Model freehold townhouse on a very quiet street. Located in a very desirable neighborhood with top-rated schools and close to all amenities. This home offers unmatched value and versatility. Walking distance to schools, splash pad + transit, parks & open concept-layout with separate dining room, eat-in kitchen, open to family room, + walk-out to fenced yard, has charming curb appeal and abundance of natural light. This home offers comfort, space, and functionality throughout, with hardwood floors on both levels + 2pc powder room. Three good sized bedrooms + master with walk-in closet + semi ensuite. Enjoy outdoor living in the neighbourhood park, ideal for families with children and/or pets. Located close to top-rated schools, shopping, restaurants, and major amenities, with easy access to transit and highways, this home offers the perfect balance of suburban comfort and urban convenience. Don't miss this incredible opportunity to own this free-hold townhouse. (id:60365)
626 George Street E
Burlington, Ontario
Discover 626 George Street, a charming 1,400+ square foot, two-storey haven. Nestled on a serene, family-friendly street, just steps from the lively pulse of downtown Burlington. Set on an expansive 57x132ft lot framed by mature trees, this property is a rare blank canvas, offering boundless potential to craft your dream home. Located minutes from Burlingtons premier boutiques, finest dining, and the stunning Lake Ontario waterfront, this home blends tranquil suburban living with vibrant urban access. Inside, the thoughtfully designed layout welcomes you with a well-sized living room, where large windows frame views of the treed lot. The spacious dining area, ideal for family gatherings, flows into the kitchen with ample storage. A main floor powder room adds convenience. Upstairs, three well-sized bedrooms bask in natural light, complemented by a four-piece main bathroom, perfect for a growing family. The finished basement offers versatile space for an office, bedroom, or rec room, plus abundant storage. A great package! RSA. (id:60365)
A - 770 Glengarry Crescent
Centre Wellington, Ontario
This 1,000 sq ft commercial industrial property is located on Glengarry St in Fergus, Ontario. Featuring a modern design with ample natural light, the space includes a newly renovated bathroom, office areas, and open workspace. Ideal for a variety of industrial or commercial uses, the property offers a clean slate with recent updates, including new flooring and lighting. Perfect for businesses looking for a functional and adaptable space in a prime location. 8ft X 8ft Bay doors available installed at the tenants expense. (id:60365)
18 - 15 Sun Pac Boulevard
Brampton, Ontario
Versatile Industrial Condo Unit in a Prime Brampton Location, Just Minutes From Major Highways 410 and 407. 1453 Sqft Open Industrial Space Featuring 18 Ft Clear Heigh Ceilings. Unit Includes a Convenient Drive-In Garage Door For Easy Loading/Unloading. Zoned M4-548, Suitable For a Wide Range of Industrial Uses. Available September 1st - Ideal for Business Owners, Investors, Growing Businesses or Startups Seeking a Flexible Space in a High-Demand Area. Same Units As Red FM Studios , Makkar Bakers and More. (id:60365)
91 - 91 Baronwood Court
Brampton, Ontario
Welcome to 91 Baronwood Court A Charming Home in a Desirable Community! Perfect for first-time buyers or savvy investors, this lovely townhome is nestled in an established, tree-lined neighborhood. Freshly painted with a brand new kitchen, this move-in ready property offers comfort and convenience. Enjoy access to great amenities including an outdoor pool, kids' play areas, and a rare dedicated parking lot for recreational vehicles. The second floor features three spacious bedrooms and a modern 3-piece bathroom. A finished basement with a cozy rec room adds valuable living space for relaxing or entertaining. Located just 5 minutes from the GO Station and Highway 410, this home offers seamless connectivity for commuters. Don't miss this excellent opportunity in a well-maintained community. (id:60365)
29 Edmund Avenue
Toronto, Ontario
Welcome to 29 Edmund Ave. This Detached All Brick 3+1 Bedroom Home Is Brimming With Potential! Nestled In A Family-Friendly Neighborhood, This Property Offers A Great Layout Ready For Your Personal Touches, Updates, And Renovations. If Features Private Drive and Parking for 3 cars. Whether You're A First-Time Buyer, Investor, Or Renovator, This Home Presents An Incredible Opportunity To Customize And Add Value. Located Just Steps To The Weston GO Station and UP ExpressEnjoy Quick And Easy Access To Downtown Toronto And Pearson Airport. Minutes To Highways 401 & 400, And Conveniently Close To Schools, Parks, Shopping, And All Major Amenities. Don't Miss Your Chance To Transform This Solid Home Into Something Truly Special! Property Needs TLC. (id:60365)
3450 Post Road
Oakville, Ontario
Welcome to this meticulously crafted executive home, one of the largest models with over 3100sqft of above-ground living space. Featuring 4+1 beds and 4+1 baths with extensive builder upgrades, this home boasts a striking double-height foyer with elegant light fixtures and soaring 10ft ceilings on the main floor enhance the spacious feel throughout. The main level includes a private office and a massive dining area accented with feature walls, flowing openly into the family room making it ideal for hosting gatherings. The open concept family room is centered around a stylish gas fireplace and seamlessly connected to a chef-inspired kitchen. This culinary space features a large waterfall island with ample storage, upgraded cabinetry, high-end stainless steel appliances, a powerful 1200 CFM hood fan, and a custom pantry for optimal organization. Step outside to a beautifully landscaped, maintenance-free backyard, complete with elegant interlock, artificial turf, and a cozy gazebo. Upstairs, you will find 4 spacious bedrooms. 2 bedrooms share a stylish Jack-and-Jill bath, the 3rd bedroom features its private ensuite, and the expansive primary suite offers his-and-hers walk-in closets and a luxurious 5-piece ensuite bath. A loft area provides additional living space, ideal as a reading nook, while the upper-level laundry room impresses with custom cabinetry, shelving, and a countertop workspace. The fully finished legal walk-up basement, completed by the builder, includes a 5th bedroom and a full bath, along with a large recreation area and ample storage. With rough-ins for a 2nd kitchen and laundry, the lower level is easily convertible into a separate in-law suite or rental unit perfect for multi-generational living or generating passive income. Located in a growing, family-friendly neighbourhood with convenient access to Dundas Street and within walking distance to a soon-to-be-completed school and park, this home offers the perfect blend of luxury and functionality (id:60365)
11 Fairmont Close
Brampton, Ontario
Nestled in a private enclave, this exquisite estate boasts over 4,200 sq ft of elegant space, crafted with exceptional attention to detail. From the grand entrance, youll be impressed by the 10' ceilings on the main floor, rich oak hardwood flooring, and intricate crown molding and custom trim throughout.A dramatic open-to-above formal dining room creates a stunning focal point, along with a servery it's perfect for entertaining. The gourmet kitchen features built-in appliances, granite countertops, a center island and a striking double-sided fireplace shared with the inviting family room.The 2nd floor offers 9' ceilings and a open hallway overlooking the dining area. Double french door entrance into the office/den. With 4+1 bedrooms, 6 bathrooms, the luxurious primary suite includes a custom walk-in closet with built-in organizers and a 5-piece ensuite with a glass shower and floating tub. A 3rd floor loft adds another versatility with a wet bar and 2-piece bath ideal for a home office, studio, or additional lounge. The finished basement adding an apprpx. 1,000 sq ft continues to impress with soaring 9' ceilings, a full 3-piece bath, and generous space for recreation and relaxation.This offering combines sophisticated design and premium finishes in one of Bramptons most exclusive communities. Don't miss the opportunity to own this stunning executive home! (id:60365)













